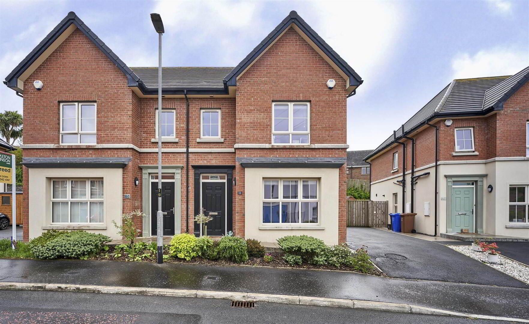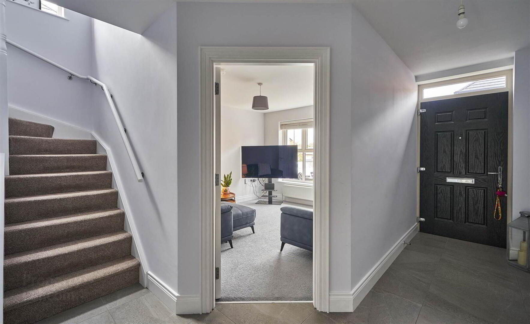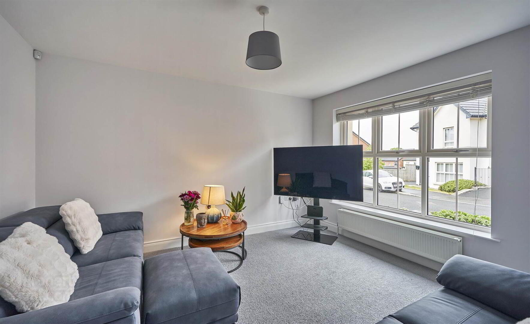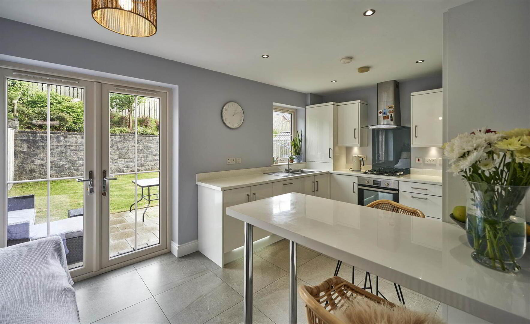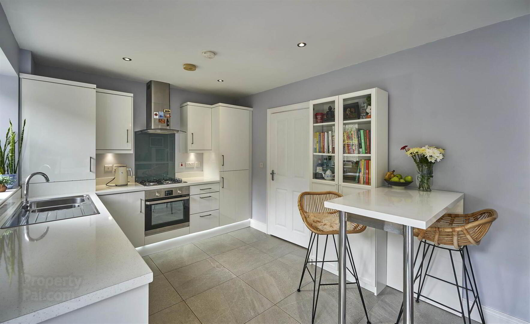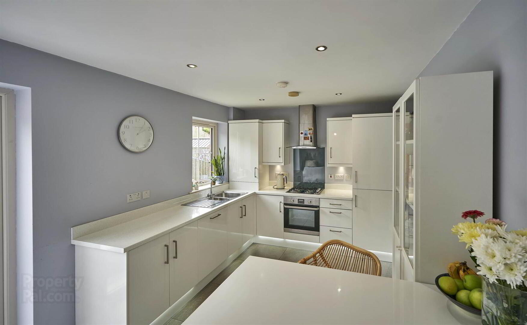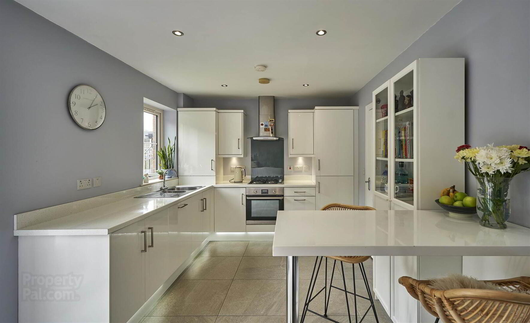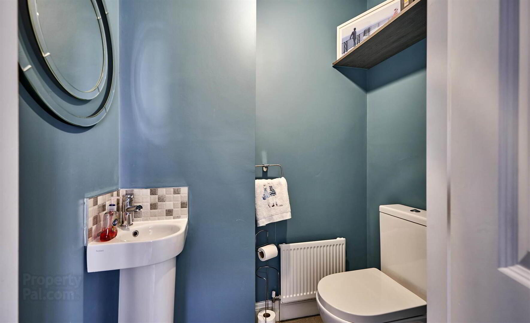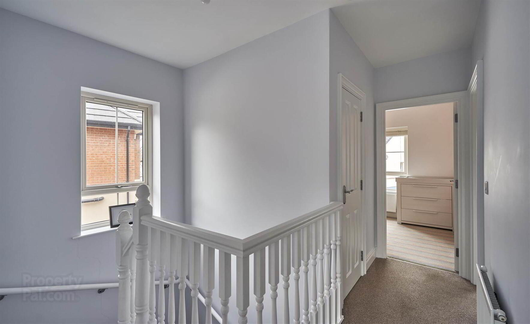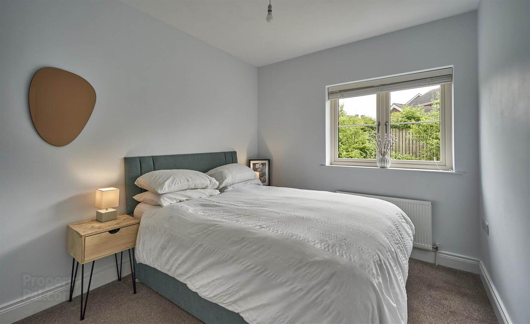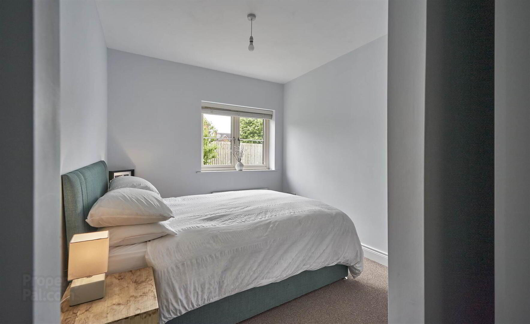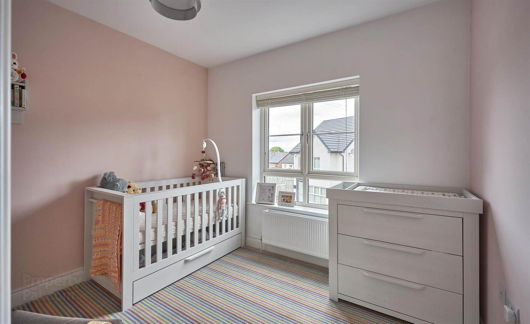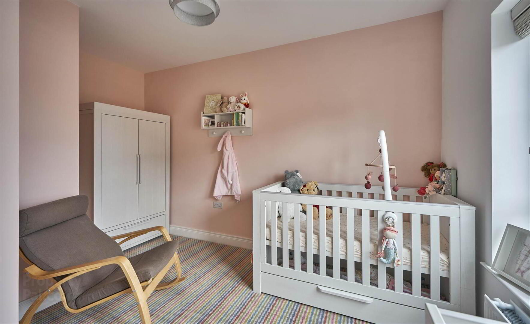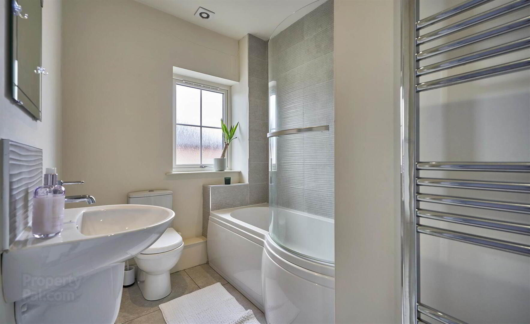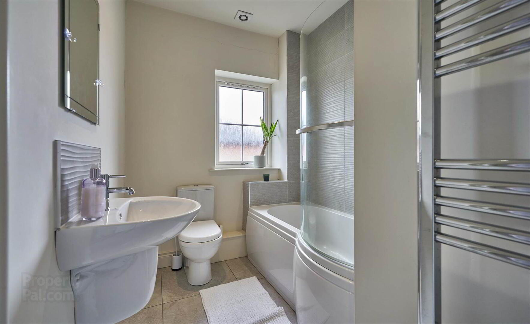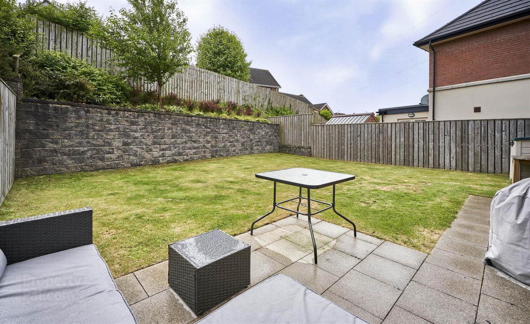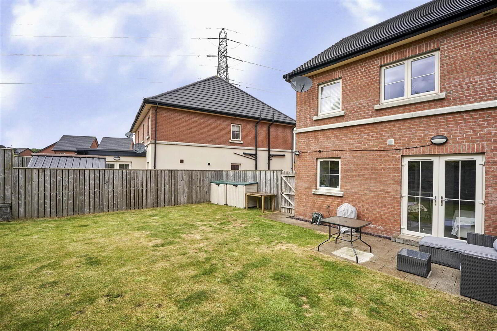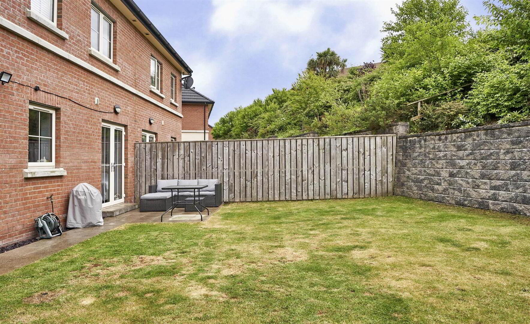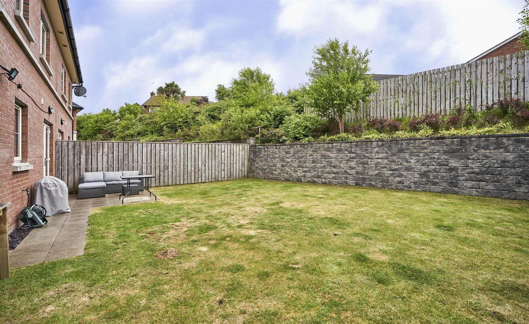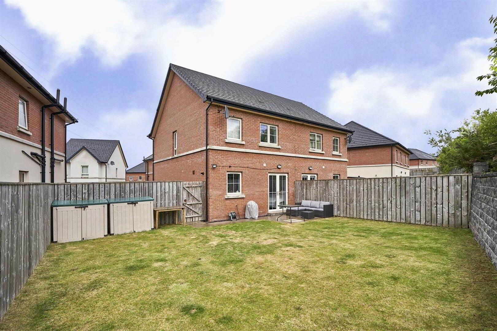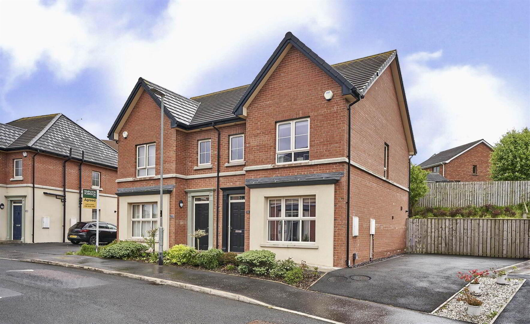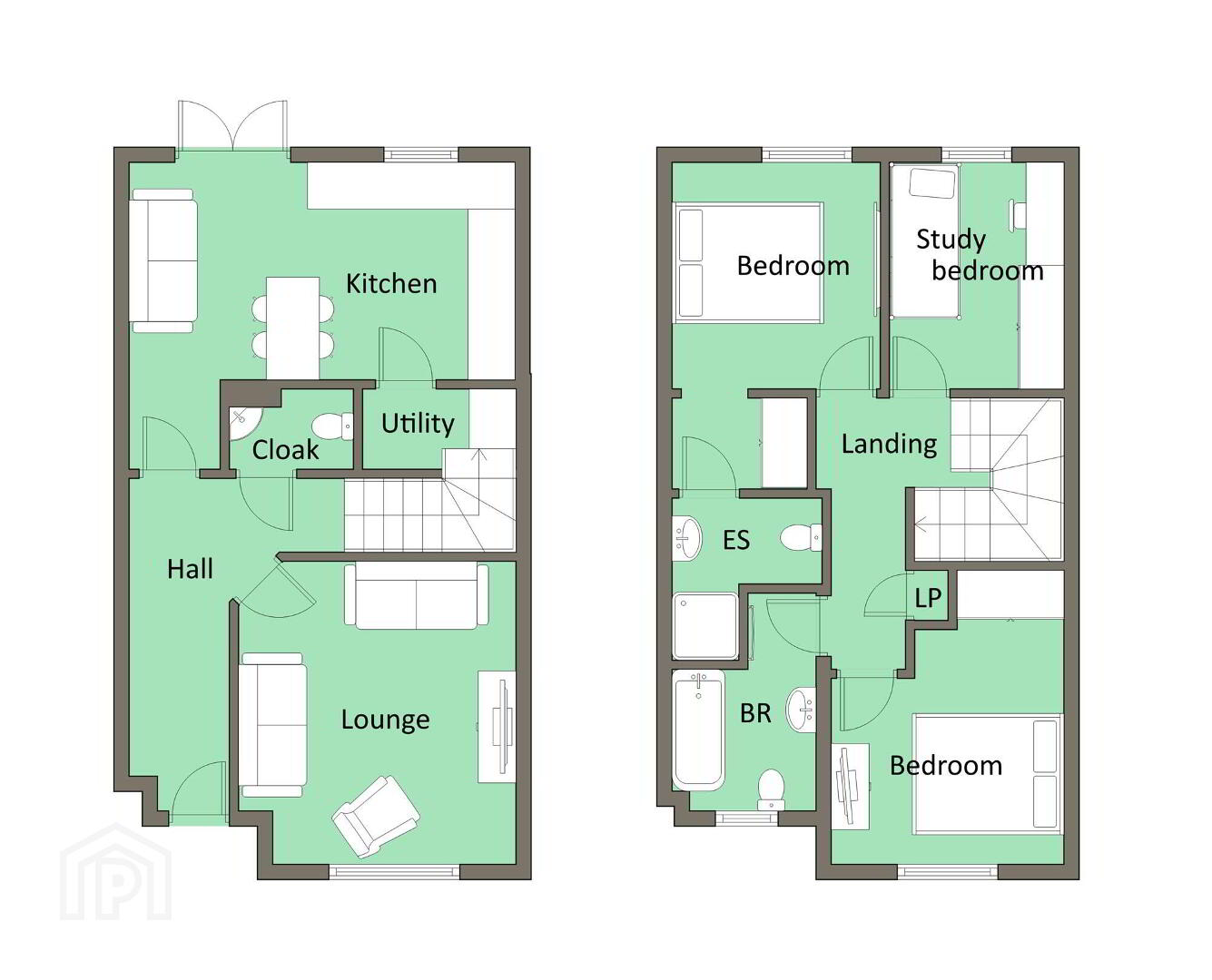11 Lynn Hall Gardens,
Bangor, BT19 1TB
3 Bed Semi-detached House
Sale agreed
3 Bedrooms
1 Reception
Property Overview
Status
Sale Agreed
Style
Semi-detached House
Bedrooms
3
Receptions
1
Property Features
Tenure
Not Provided
Energy Rating
Heating
Gas
Broadband Speed
*³
Property Financials
Price
Last listed at Offers Around £220,000
Rates
£1,239.94 pa*¹
Property Engagement
Views Last 7 Days
41
Views Last 30 Days
241
Views All Time
5,181
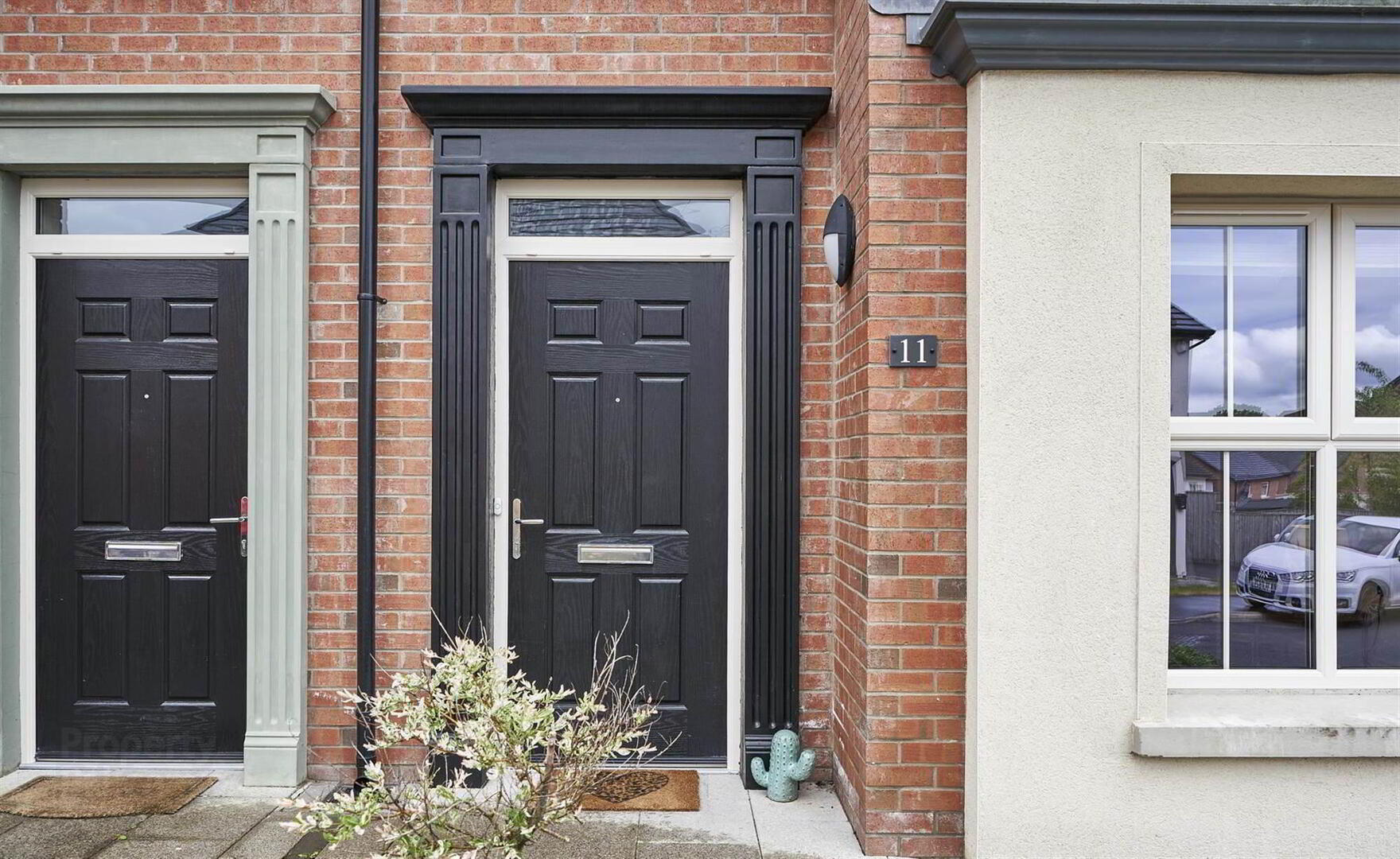
Additional Information
- Attractive Semi Detached Villa
- Modern Living Environment
- Spacious Living Room
- Entertainment Sized Kitchen/ Dining with Direct Access to the Garden
- Utility Room
- Ground Floor Cloaks with Low Flush Suite
- Three Well Proportioned Bedrooms, Principal Room with Ensuite Shower Room
- Family Bathroom
- Double Glazed Windows / Gas Fired Central Heating
- Driveway Parking
- Fully Enclosed Rear South Facing Garden
- Popular & Sought After Location
Internally the property is presented to a very high standard with little to do but move in. Of particular note is the spacious living room, contemporary kitchen / dining room with direct access to the sunny garden & on the first floor three bedrooms, principal room with ensuite and a family bathroom. Externally the property enjoys a private south facing garden in lawns, patio areas etc and ample driveway parking for several cars.
With so much to offer we anticipate strong demand therefore don't delay and arrange a viewing today.
Ground Floor
- Composite front door to . . .
- ENTRANCE HALL:
- Ceramic tiled floor.
- CLOAKROOM:
- Low flush wc, pedestal wash hand basin, ceramic tiled floor, extractor fan.
- LIVING ROOM:
- 3.96m x 3.66m (13' 0" x 12' 0")
- KITCHEN/LIVING/DINING:
- 5.13m x 3.96m (16' 10" x 13' 0")
White kitchen with excellent range of high and low level units, laminate work surfaces, 1.5 bowl stainless steel sink unit with mixer tap, four ring gas hob, oven, extractor fan and canopy, splashback, integrated fridge freezer, integrated dishwasher, Worcester gas fired boiler, ceramic tiled floor, double doors to outside. - UTILITY ROOM:
- Plumbed for washing machine, ceramic tiled floor.
First Floor
- LANDING:
- Linen cupboard, built-in cupboard, access to roofspace.
- BEDROOM (1):
- 2.72m x 3.05m (8' 11" x 10' 0")
Dressing area. Leading to . . . - ENSUITE SHOWER ROOM:
- Fully tiled shower cubicle with thermostatic shower unit, low flush wc, pedestal wash hand basin, extractor fan, ceramic tiled floor.
- BEDROOM (2):
- 3.96m x 3.05m (13' 0" x 10' 0")
(at widest points). - BEDROOM (3):
- 3.05m x 2.13m (10' 0" x 7' 0")
- BATHROOM:
- White suite comprising shower bath with mixer tap and thermostatic shower unit and shower screen, wash hand basin, low flush wc, ceramic tiled floor, LED lighting, extractor fan, heated towel rail.
Outside
- Driveway parking to front for 2-3 cars. Front garden area in shrubs. Enclosed garden laid in lawn enjoying a sunny aspect with paved patio area.
Directions
Travelling along Rathgael Road in Bangor towards the Balloo Road roundabout Lynn Hall Park is the last road on the right side before the roundabout. Lynn Hall Gardens is the 4th street on the left side. Number 11 is on the right side.
--------------------------------------------------------MONEY LAUNDERING REGULATIONS:
Intending purchasers will be asked to produce identification documentation and we would ask for your co-operation in order that there will be no delay in agreeing the sale.


