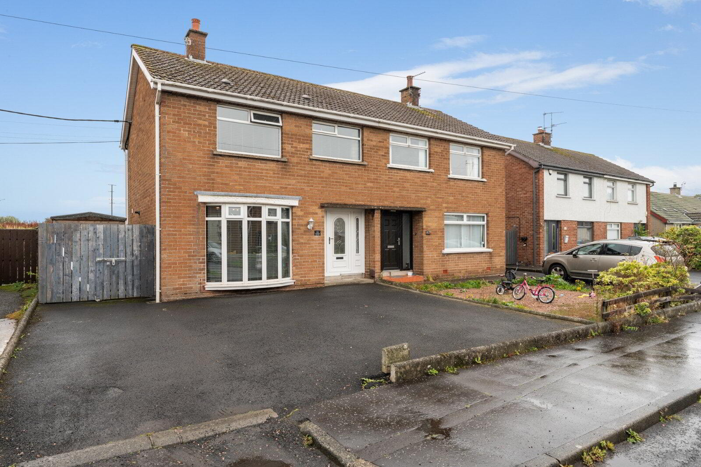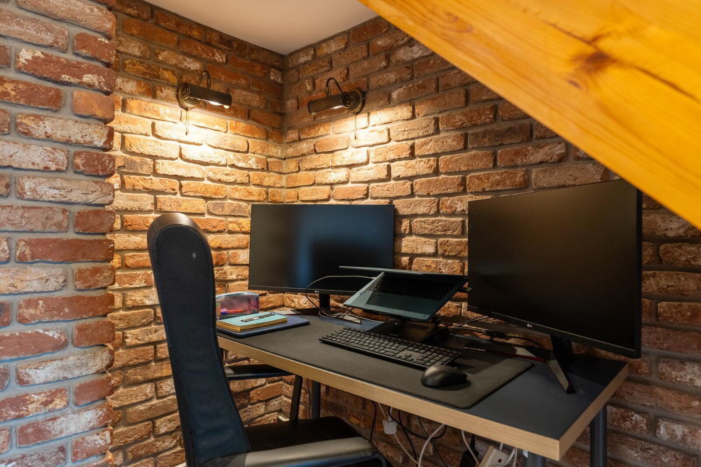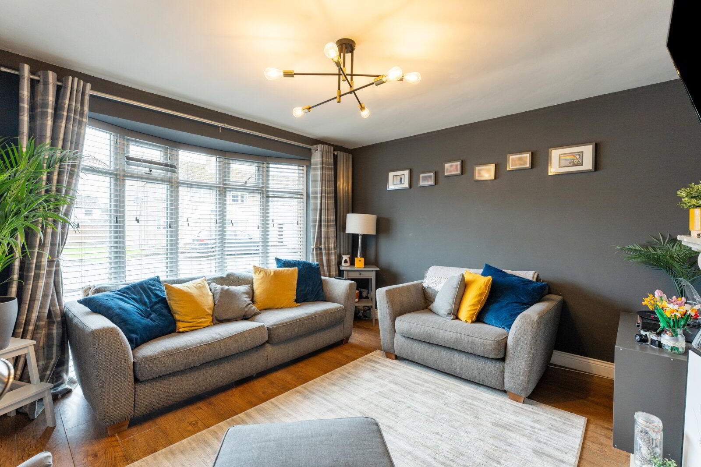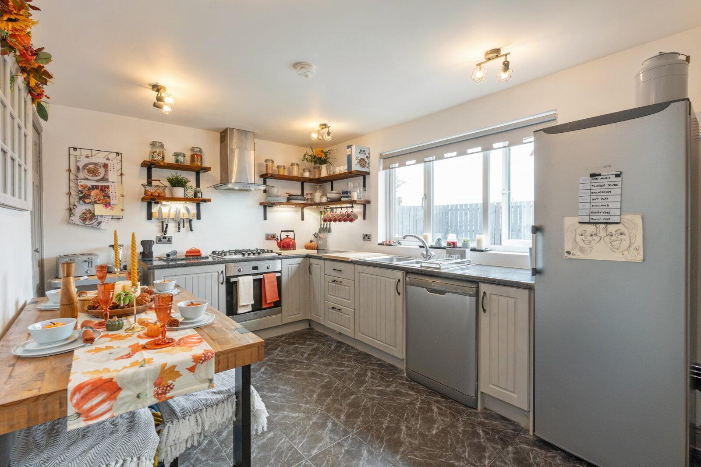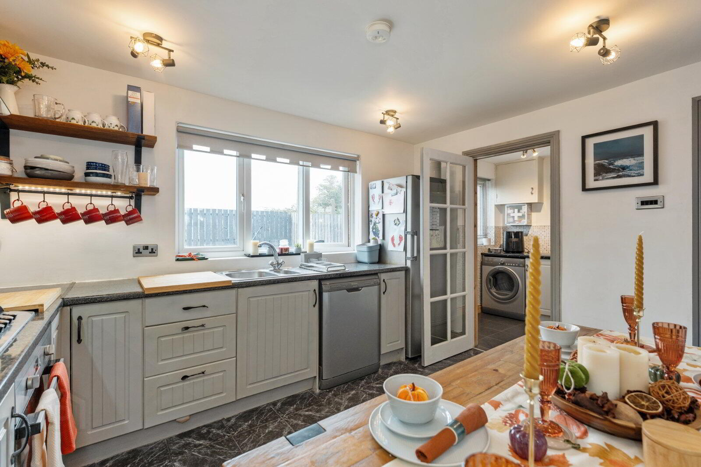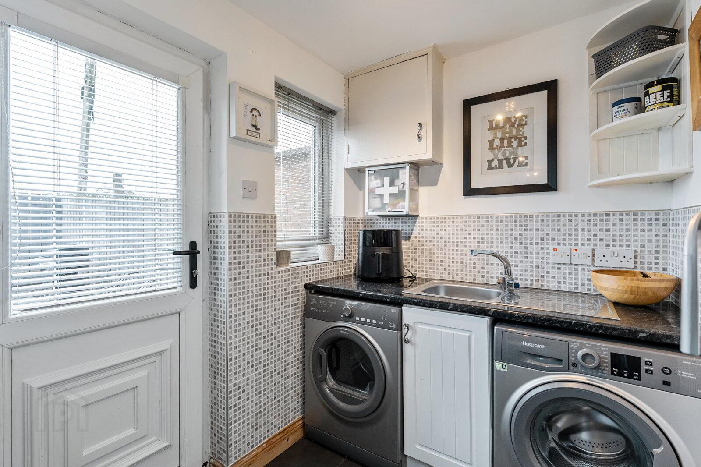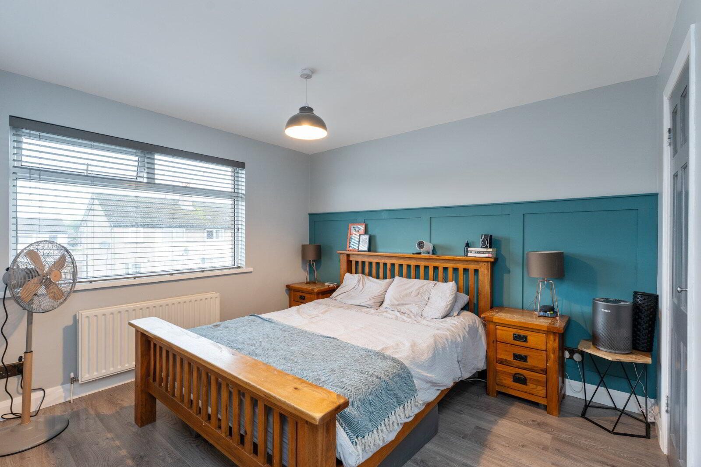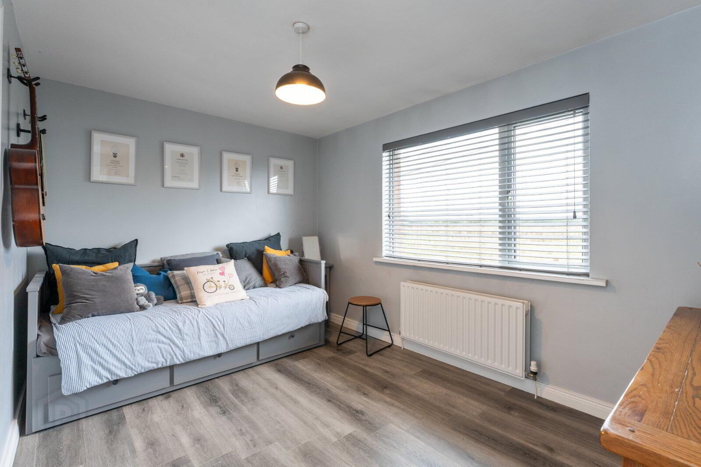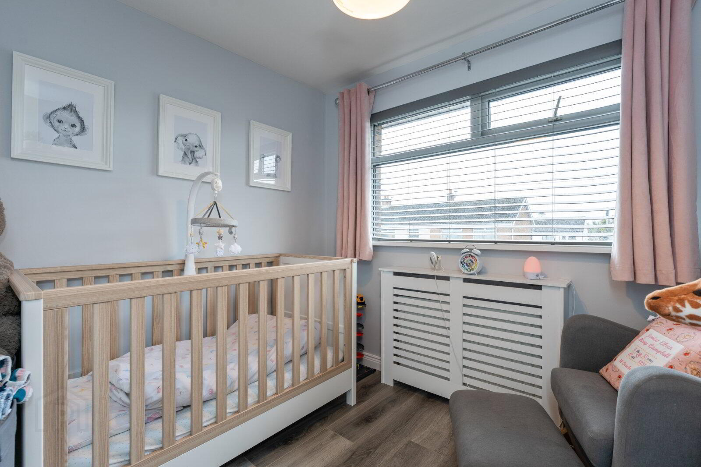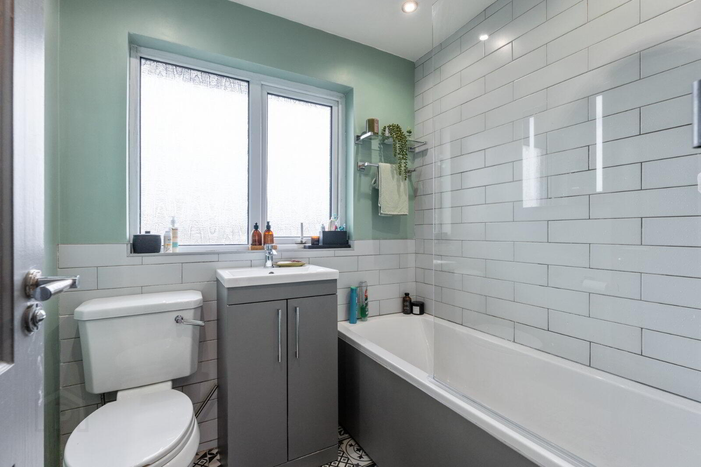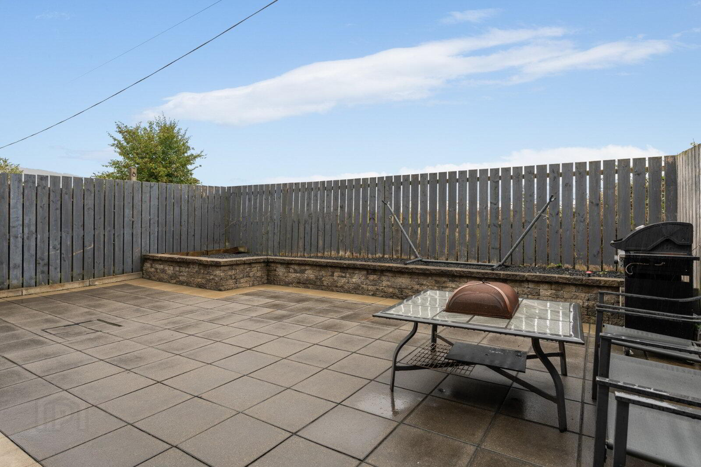11 Longfield Gardens,
Greenisland, Carrickfergus, BT38 8TR
3 Bed Semi-detached House
Offers Over £159,950
3 Bedrooms
1 Bathroom
1 Reception
Property Overview
Status
For Sale
Style
Semi-detached House
Bedrooms
3
Bathrooms
1
Receptions
1
Property Features
Tenure
Not Provided
Energy Rating
Heating
Gas
Broadband Speed
*³
Property Financials
Price
Offers Over £159,950
Stamp Duty
Rates
£810.00 pa*¹
Typical Mortgage
Legal Calculator
In partnership with Millar McCall Wylie
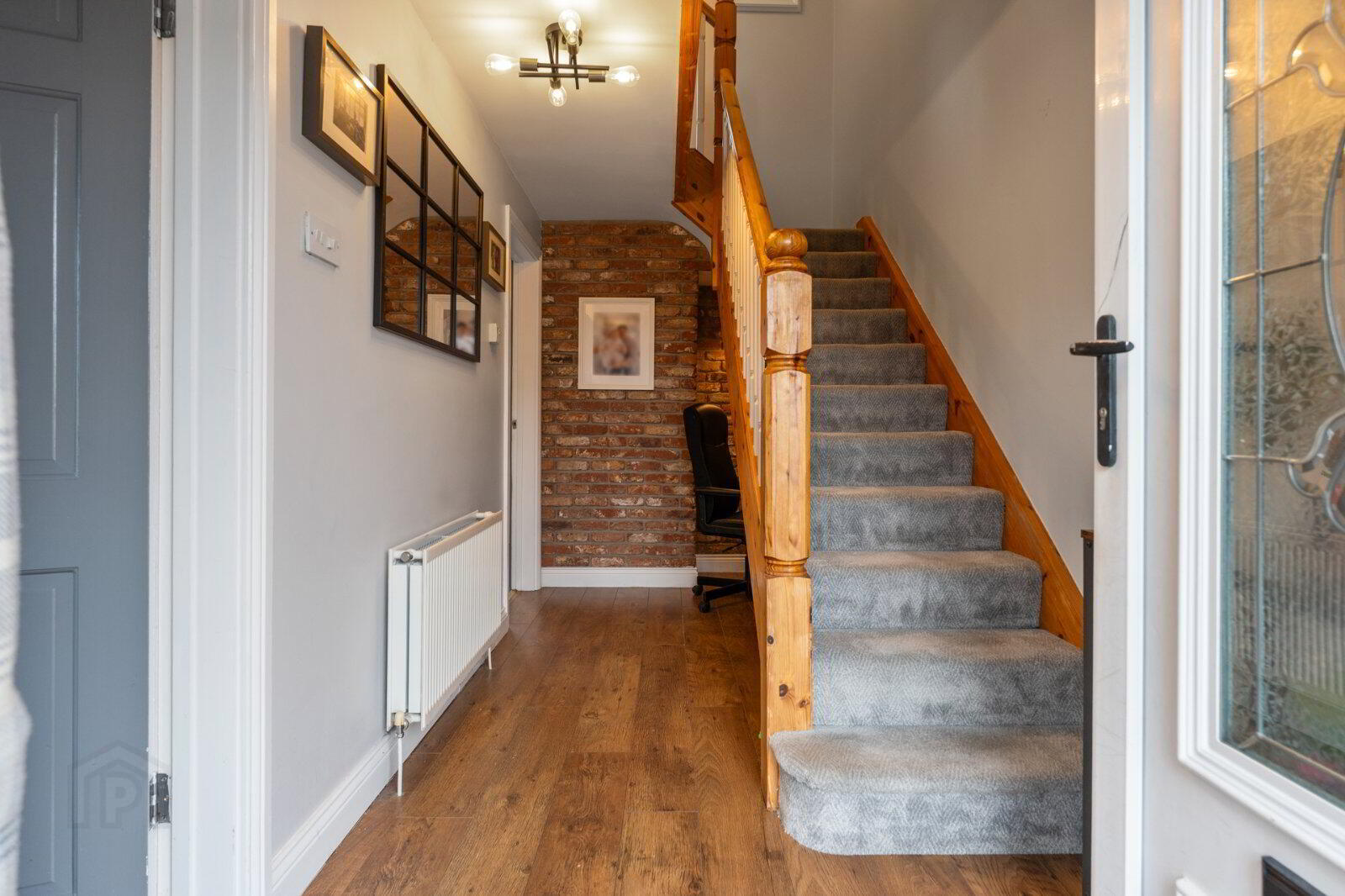
Additional Information
- Well Presented Semi Detached Property
- Reception Hall With Exposed Brick & Sitting Area
- Modern Fitted Kitchen
- Utility Room
- Three Bedrooms
- Living Room With Granite Fireplace
- Modern Bathroom
- Well Enclosed & Private Low Maintenance Paved Rear Garden Backing On To Fields
- Gas Central Heating System
- Upvc Double Glazed Windows
- Tarmac Driveway Parking Side By Side
- Ideal Starter Home
- UPVC double glazed door to
- Reception Hall
- Laminate wood floor, feature external brick wall with space under
- Living Room
- 3.75m x 3.78m (12'4" x 12'5")
Laminate wood floor, granite fireplace with open fire, bay window - Kitchen
- 3.78m x 2.85m (12'5" x 9'4")
Ceramic tiled floor, range of low level units, 'BEKO' under bench electric oven, 4 ring gas hob, stainless steel and glass extractor fan, 1.5 bowl stainless steel sink unit, space for fridge - Utility Room
- Ceramic tiled floor, plumbed for washing machine, space for tumble dryer, stainless steel sink unit, part tiled walls, uPVC double glazed doors to outside
- First Floor Landing
- Access to partly floored roofspace
- Main Bedroom
- 3.36m x 3.16m (11'0" x 10'4")
Laminate wood floor, panelled wood wall, built in cupboard - Bedroom 2
- 3.77m x 2.66m (12'4" x 8'9")
Built in wardrobe, laminate wood floor - Bedroom 3
- 2.78, x 2.45m
- Bathroom
- Low flush WC, pedestal wash hand basin with vanity unit, tiled floor, bath with tiled wall, shower above, spotlighting, extractor fan
- Outside
- Tarmac driveway parking. Enclosed paved rear garden leading on to fields


