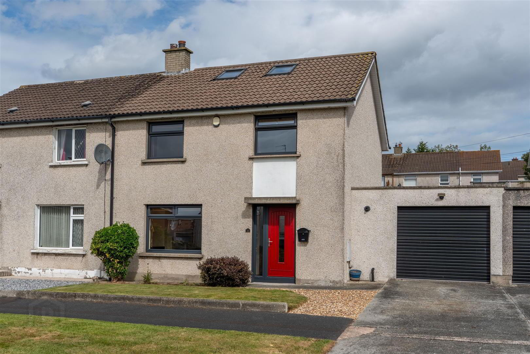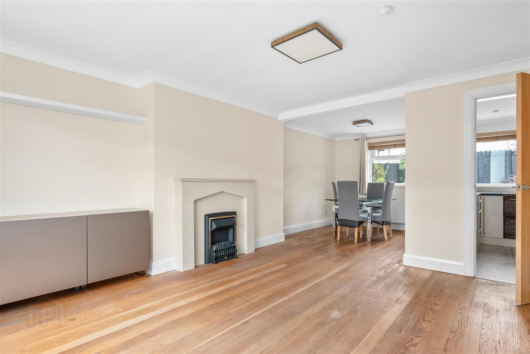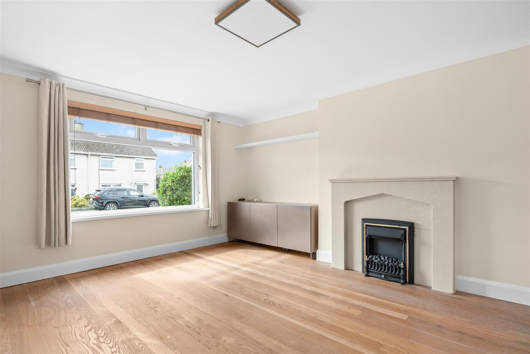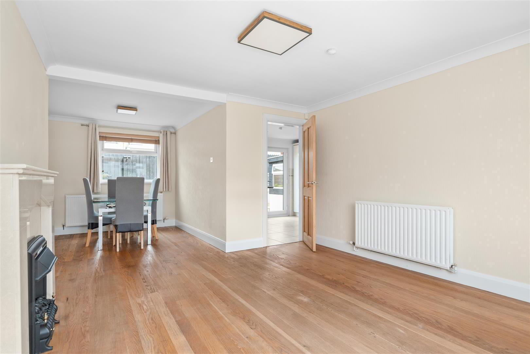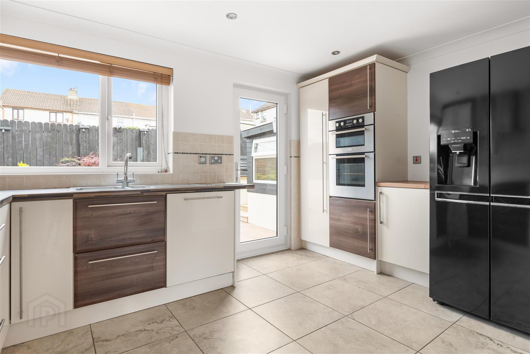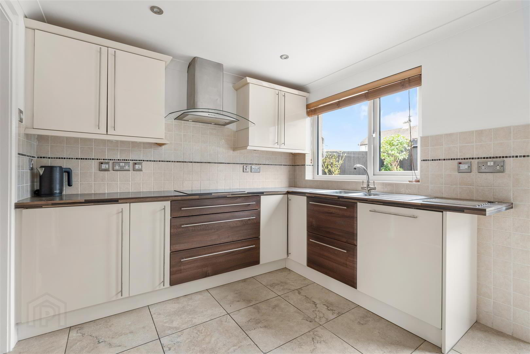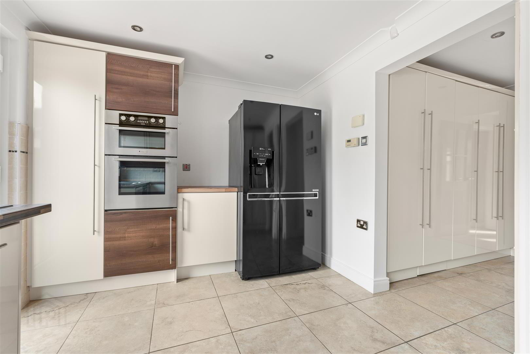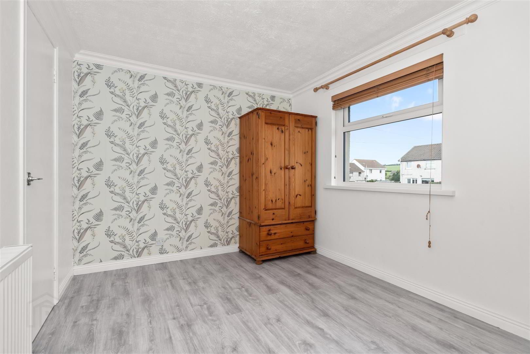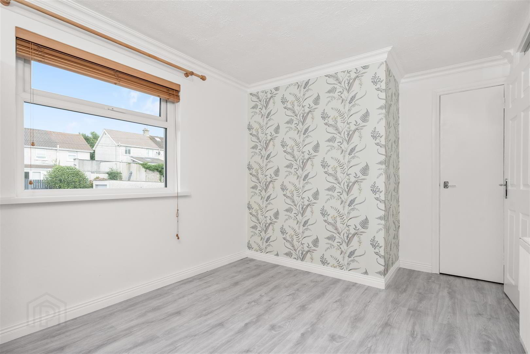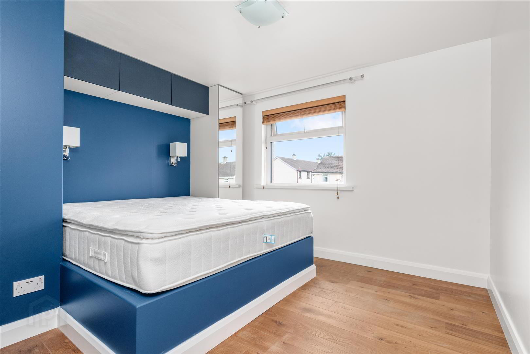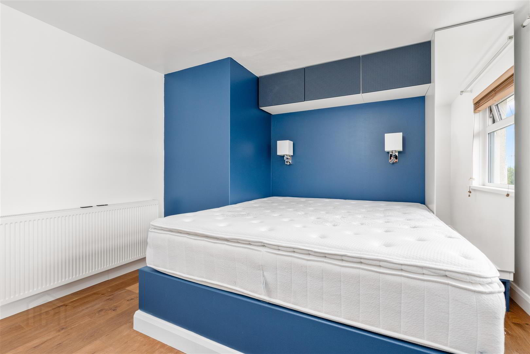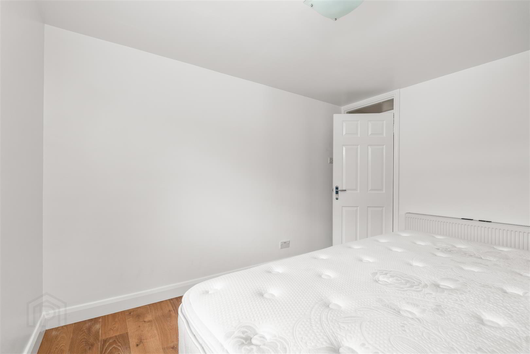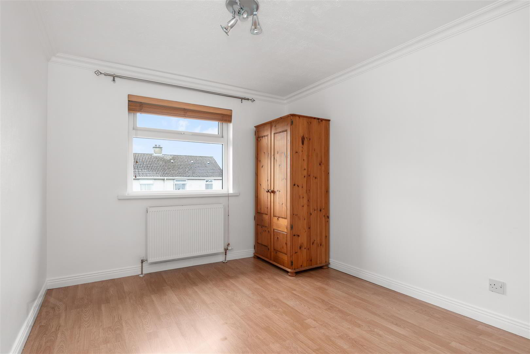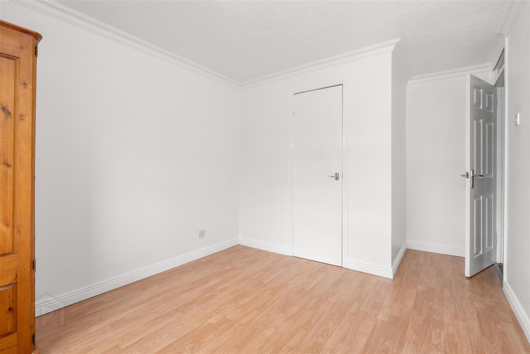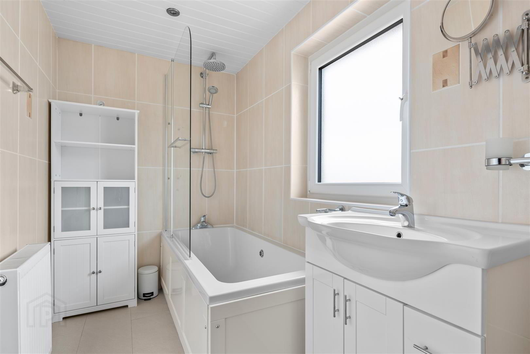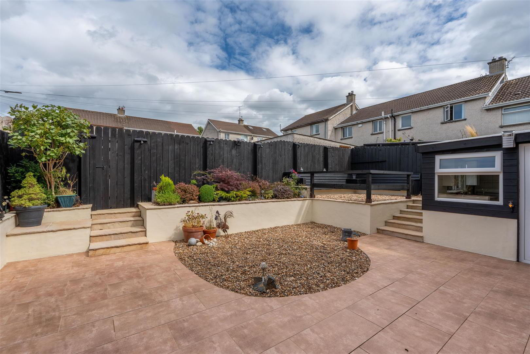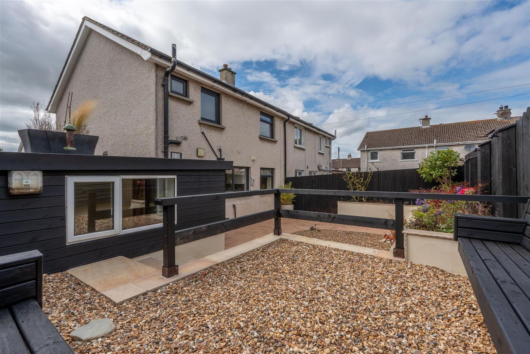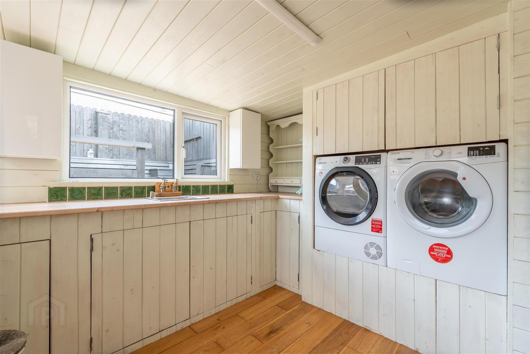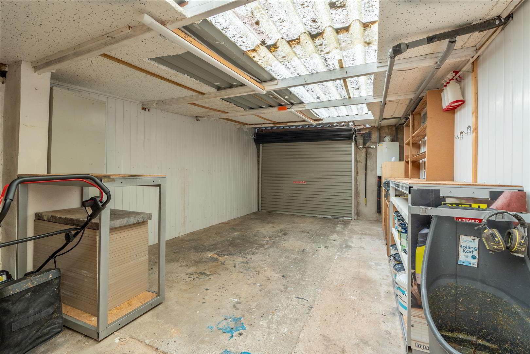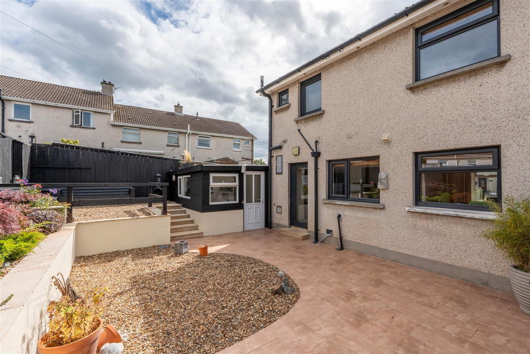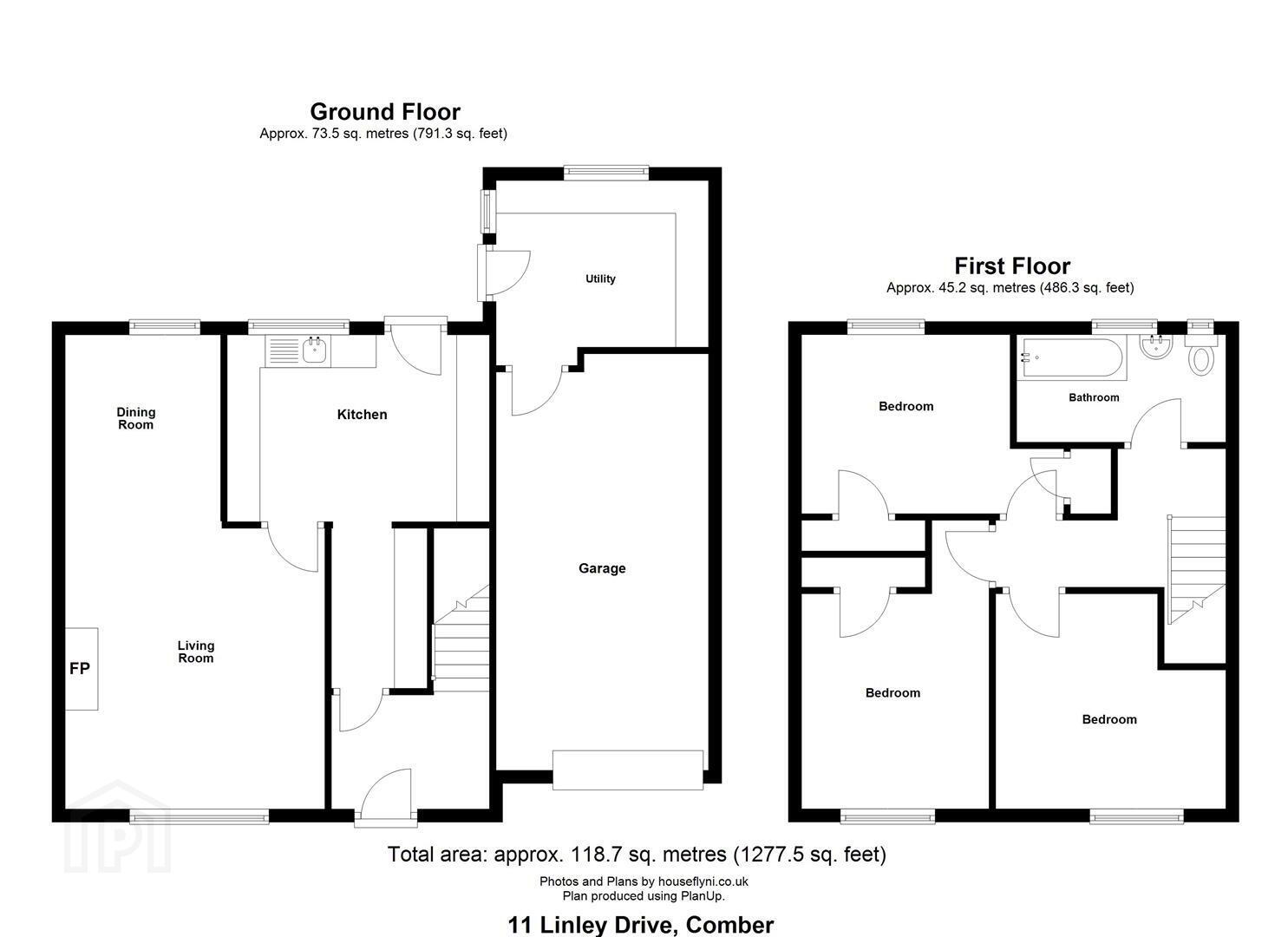Open Viewing Thursday 11th September
Open from 4.00PM - 5.00PM
11 Linley Drive,
Comber, BT23 5DB
3 Bed Semi-detached House
£925 per month
3 Bedrooms
1 Bathroom
1 Reception
Property Overview
Status
To Let
Style
Semi-detached House
Bedrooms
3
Bathrooms
1
Receptions
1
Viewable From
11 Sep 2025
Available From
Now
Open Viewing
Thursday 11th September 4pm - 5pm
Property Features
Furnishing
Partially furnished
Energy Rating
Heating
Gas
Broadband Speed
*³
Property Financials
Property Engagement
Views All Time
446
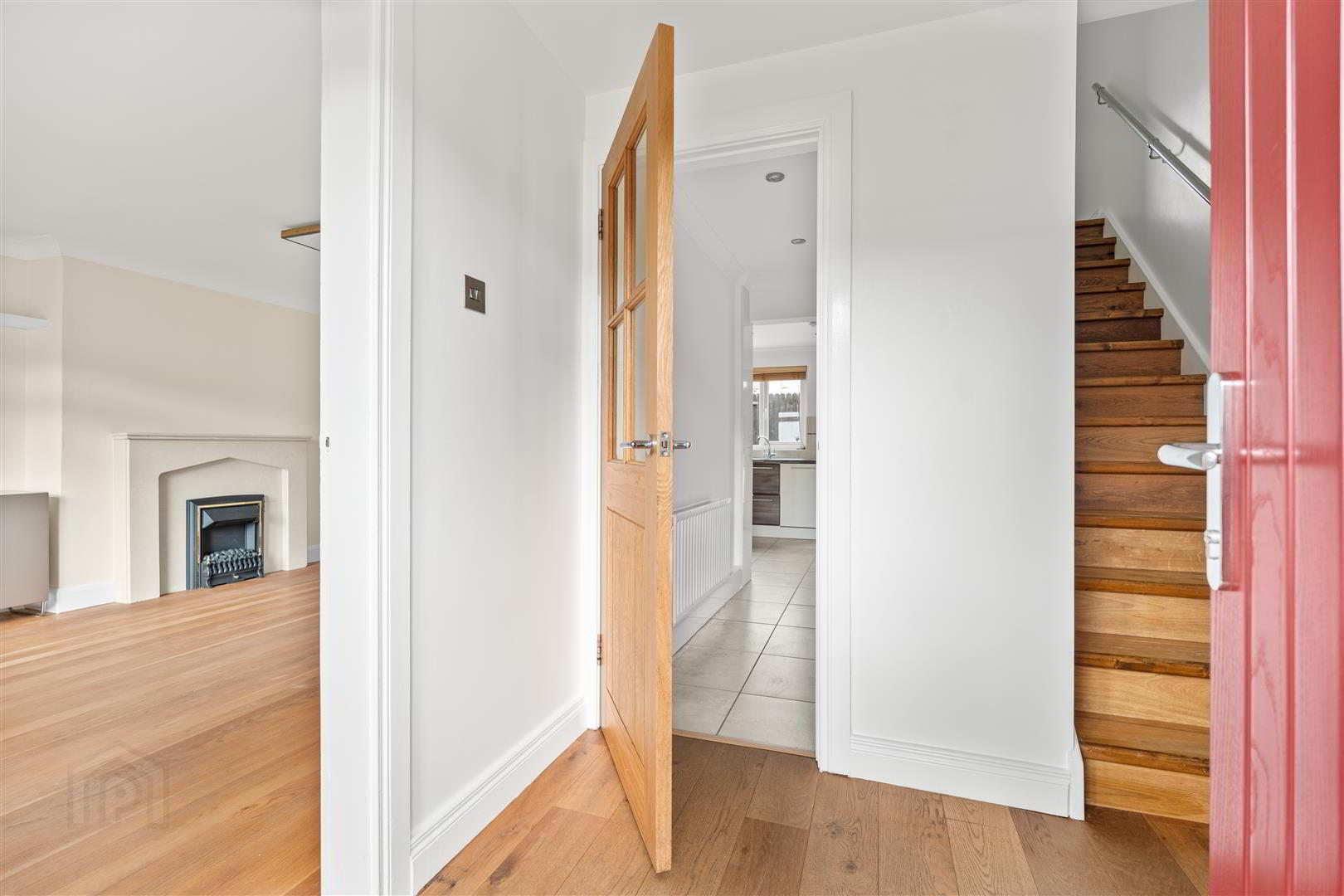
Additional Information
- OPEN VIEWING 11 SEPTEMBER 2025 4PM-5PM
- Well Presented Semi Detached Home
- Modern Kitchen with Generous Storage
- Three Well Proportioned Bedrooms
- Family Bathroom with White Suite
- Gas Fired Central Heating and Double Glazing
- Enclosed, Easily Maintained Flagged and Stoned Rear Garden with Raised Barbecue Area
- Garage with Separate Laundry Room
- Comber Primary School and Nendrum Collage are a Short Walk Away
- Ideally Located Within Walking Distance of Comber Town Centre and Public Transport
The ground floor hosts a spacious lounge / dining room, modern kitchen and generous storage. The first floor enjoys three bright, well-proportioned bedrooms, bathroom and access to a large floored roofspace via a Slingsby type ladder.
Outside, the rear gardens are equally impressive; enclosed, low maintenance and with a raised bar-be-que area to enjoy summer evening. The front garden is laid out in lawn. The attached garage provides additional storage space and leads to a laundry room.
This home is within walking distance of Comber town centre, hosting a pharmacy, butcher and convenience stores. Comber Primary School and Nendrum College are a short walk away. An excellent public transport service and road network allows for a convenient commute to Newtownards, Dundonald, and Belfast City Centre; as well as schools in the surrounding towns and Belfast.
RENT: £925.00
RATES: Paid by Landlord
DEPOSIT: £925.00
- Entrance Hall:
- Access through glazed composite entrance door with matching side light; wood laminate flooring; LED spot lights.
- Lounge/Dining Room: 7.24m x 3.96m (23'9 x 13'0)
- Electric coal effect fire in marble fire surround; wood laminate floor; corniced ceiling; LED spotlights;
- Kitchen: 3.99m x 2.84m (13'1 x 9'4)
- Good range of high gloss high and low level cupboards and drawers incorporating 1½ tub single drainer stainless steel sink unit with swan neck mixer tap; Formica worktop; Noxton 4 Ceramic hob with stainless steel and glass extractor unit over; Hotpoint double electric ovens; LG American fridge / freezer; integrated Electrolux dishwasher; ceramic tiled floor; part-tiled walls; corniced ceiling; spotlighting; glazed PVC door to rear gardens; open to -
- Hall: 2.24m x 1.02m (7'4 x 3'4)
- Under stairs storage cupboard; triple storage cupboard with shelving; ceramic tiled floor; spotlighting; corniced ceiling.
- Stairs to First Floor / Landing:
- Wood laminate flooring; access to roofspace via slingsby type ladder (floored with light and power); LED spotlights.
- Bedroom 1: 3.45m x 3.45m (11'4 x 11'4)
- Wood laminate flooring; space for king size bed with cupboards over; mirror fronted cupboard with clothes rail and shelving; 2 wall lights
- Bedroom 2: 3.28m x 2.84m (10'9 x 9'4)
- Built in wardrobe with clothes rail and shelf; wood laminate flooring; corniced ceiling.
- Bedroom 3: 3.18m x 2.72m (10'5 x 8'11)
- Built in wardrobe with shelving; built in wardrobe with clothes rails and shelving; wood laminate flooring; corniced ceiling.
- Bathroom: 3.23m x 1.57m (10'7 x 5'2)
- White suite comprising panel bath with thermostatically controlled shower with adjustable and rain shower heads over; folding glass shower screen; vanity unit with wash hand basin with mono mixer tap; cupboards and drawers under; close couple wc; wall mounted illuminated mirror; chrome wall mounted heated towel radiator; ceramic tiled walls and floor; PVC tongue and groove ceiling with recessed spotlights.
- Gardens:
- Front garden laid out in grass with stoned flower bed; rear gardens laid out in flagged and stoned illuminated patio with raised flower beds planted with a selection of ornamental and flowering shrubs and trees; steps up to communal parking at rear; steps to raised stoned illuminated BBQ area with wooden bench seating.
- Laundry Room: 3.23m x 2.67m (10'7 x 8'9)
- Range of high and low level cupboards with single sink unit; Formica worktop; LG washing machine and Bosch tumble dryer; light and power; tongue and groove floor; door to garage.
- Garage: 6.40m x 3.58m (21' x 11'9)
- High and low level cupboards and drawers with Formica worktop; electrically operated roller door; Worcester gas fire boiler; PVC tongue and groove clad walls; light and power; close couple wc

