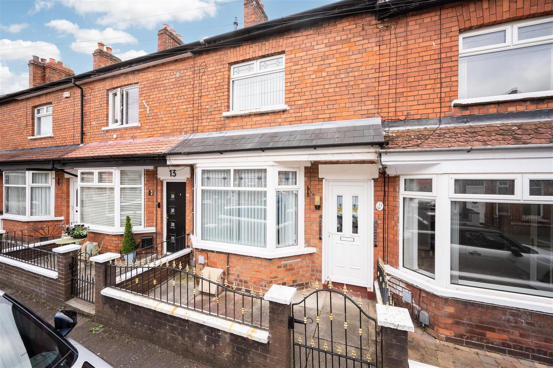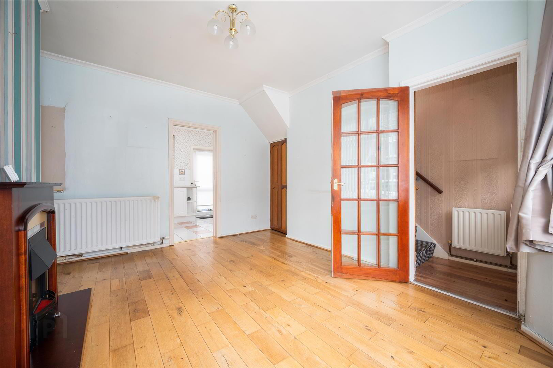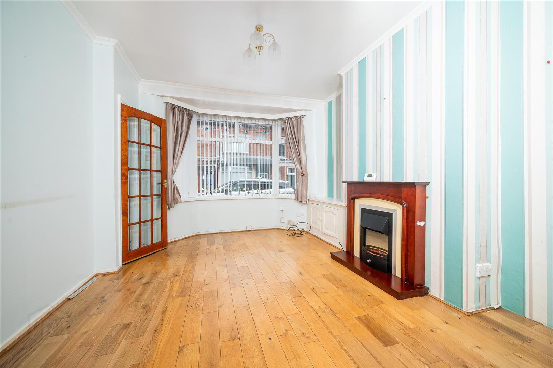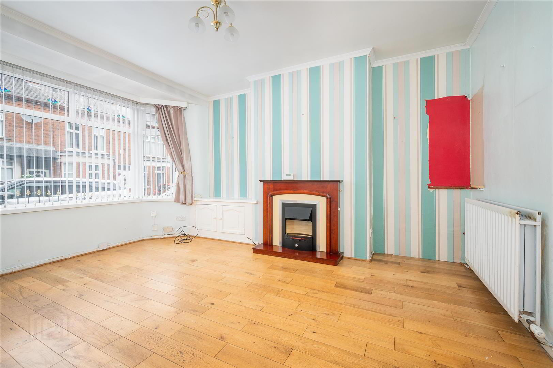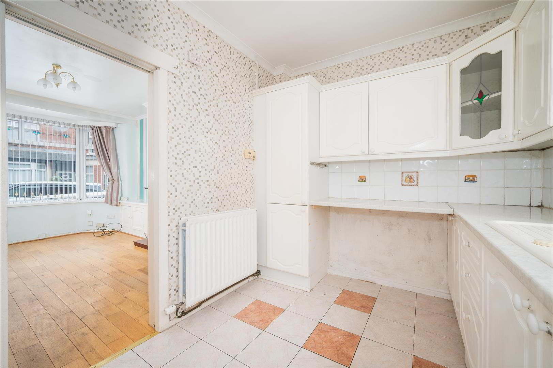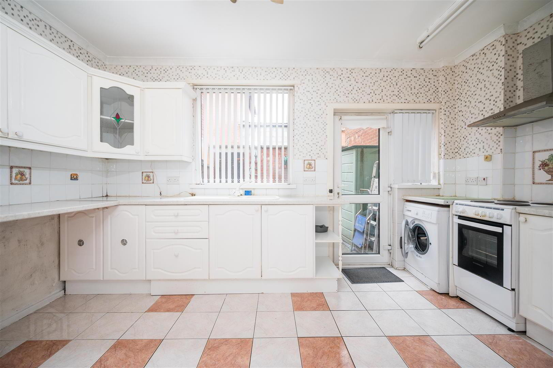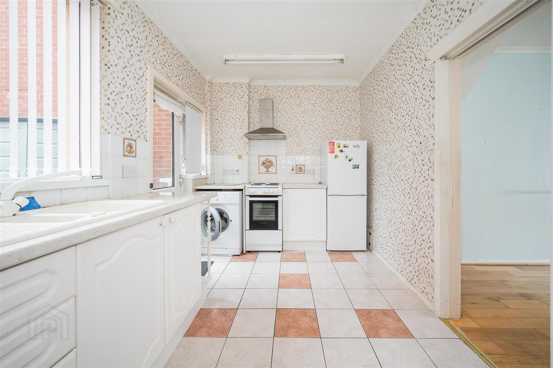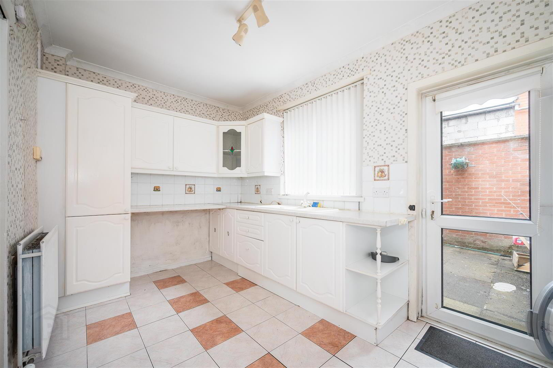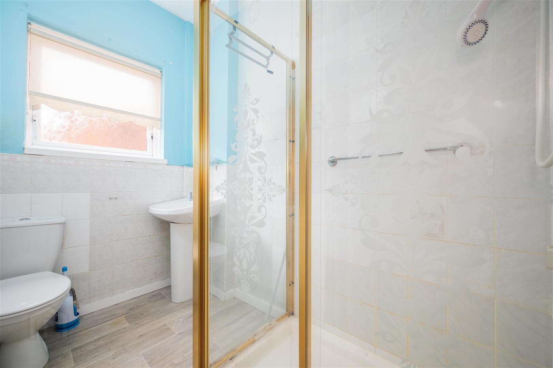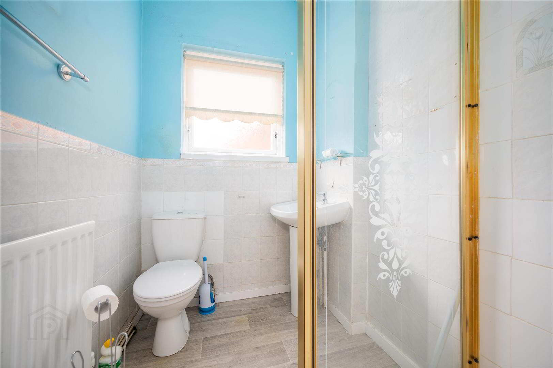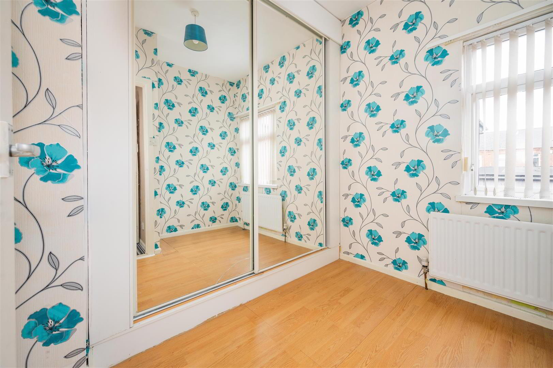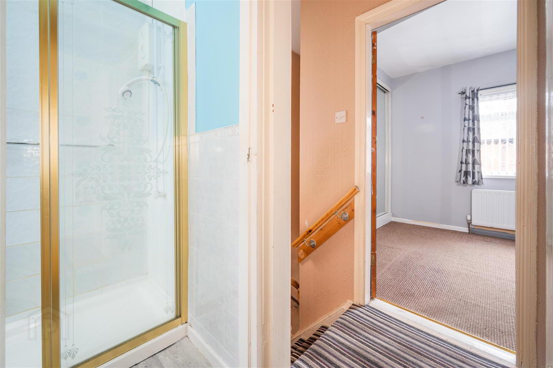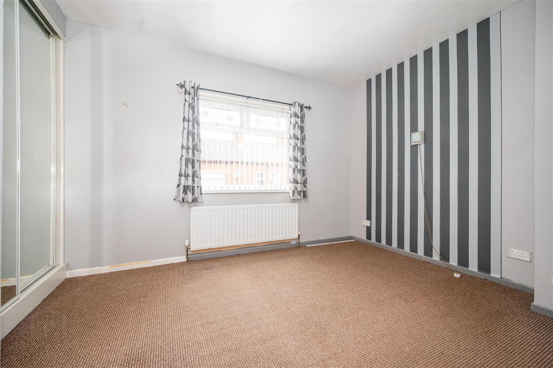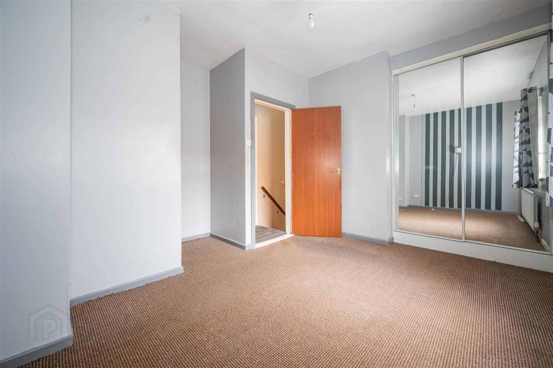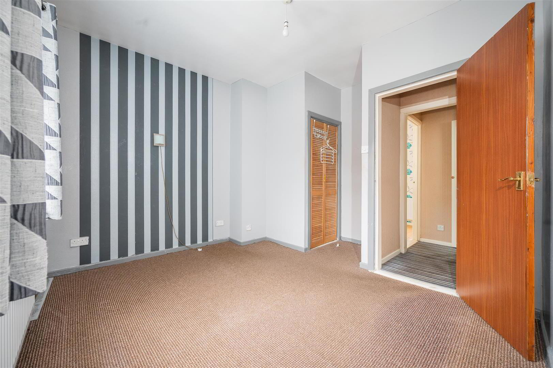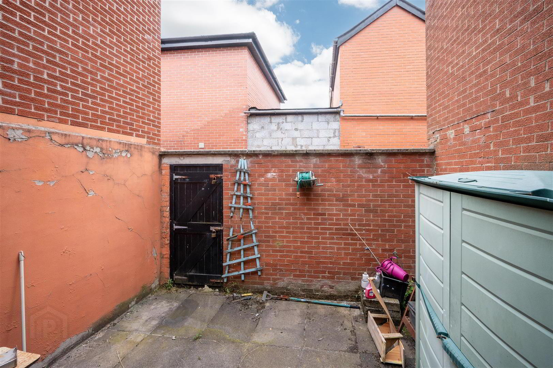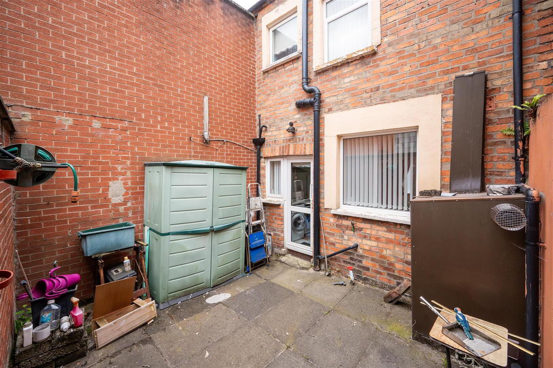11 Lichfield Avenue,
Belfast, BT5 5JQ
2 Bed Mid-terrace House
Offers Around £125,000
2 Bedrooms
1 Bathroom
1 Reception
Property Overview
Status
For Sale
Style
Mid-terrace House
Bedrooms
2
Bathrooms
1
Receptions
1
Property Features
Tenure
Leasehold
Energy Rating
Heating
Gas
Broadband
*³
Property Financials
Price
Offers Around £125,000
Stamp Duty
Rates
£671.51 pa*¹
Typical Mortgage
Legal Calculator
In partnership with Millar McCall Wylie
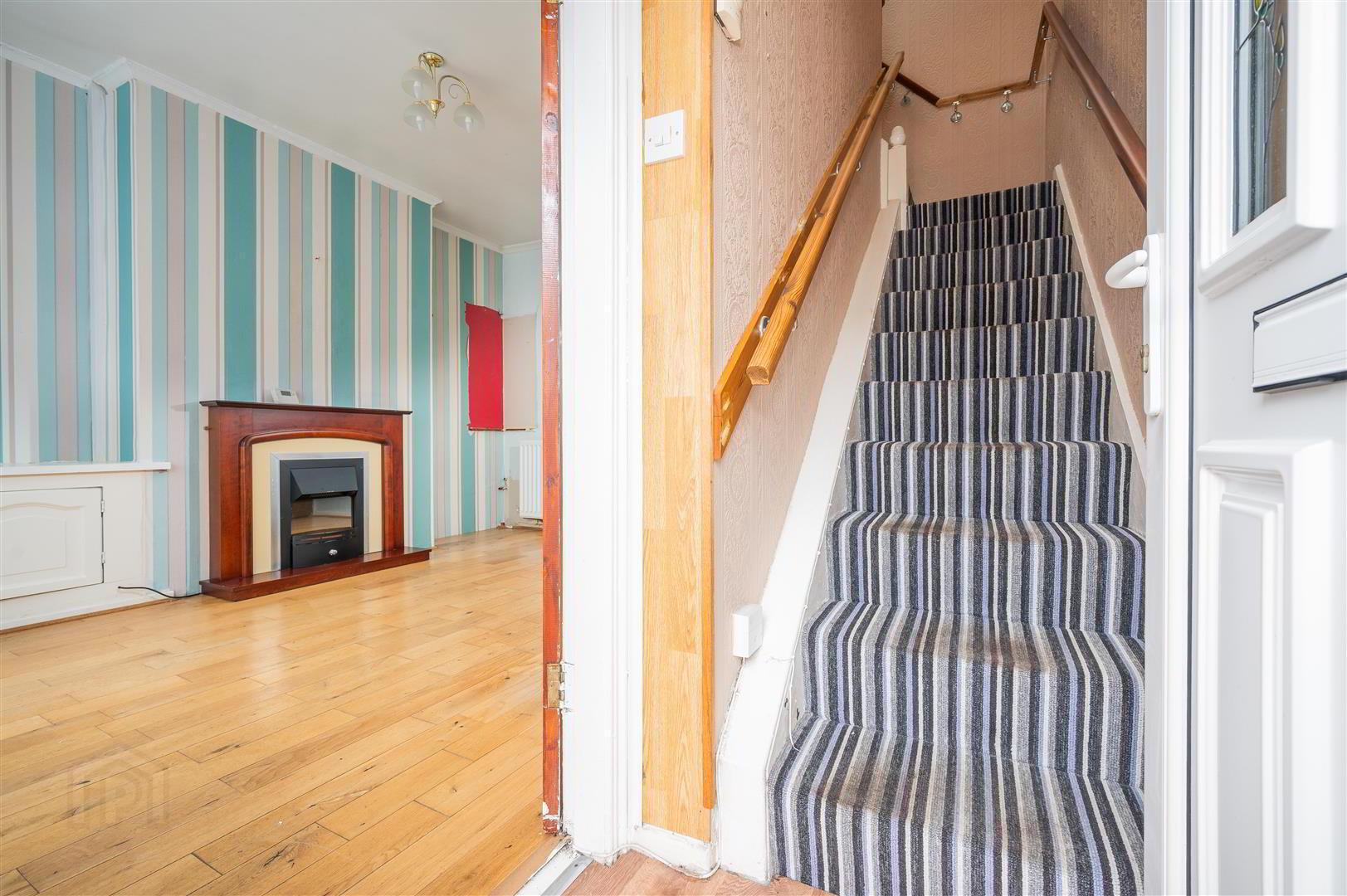
Features
- Attractive Two Bedroom Mid-Terrace Property Located in the Heart of East Belfast
- Boasting Ease of Access to Belfast City Centre, George Best City Airport, and the Bustling Ballyhackamore Village
- Close Proximity to the Connswater Greenway, Ideal for Walking, Cycling, with Access to Play Parks and Local Attractions
- Lounge with Outlook to Front
- Fitted Kitchen with Ample Space for Casual Dining
- Two-Well Proportioned Bedrooms
- Shower Room with White Suite
- Front Forecourt and Rear Yard
- Gas Fired Central Heating
- UPVC Double Glazing Throughout
- Ideally Suited to the First Time Buyer, Young Professional, or Investor Alike
- Broadband Speed - Ultrafast
- Early Viewing Highly Recommended
11 Lichfield Avenue provides bright and spacious accommodation throughout and is sure to tick a lot of boxes for the prospective buyer. In short, the property comprises of; reception hall, living/dining room, a fitted kitchen with ample space for casual dining, two well-proportioned bedrooms and a shower room with white suite. The property further benefits from gas fired central heating, uPVC double glazing throughout, a front forecourt and rear yard.
In such a convenient location in East Belfast, this home is sure to create immediate interest with first time buyers, young professionals, and investors alike. With such strong demand for properties in this area we recommend your earliest internal appraisal.
- GROUND FLOOR
- Front Door:
- uPVC double glazed front door into reception porch.
- Reception Porch:
- Laminate wooden floor, cornice ceiling.
- Living Room: 4.27m x 3.51m (14'0" x 11'6")
- Oak wooden floor, measurement into bay window, cornice ceiling, access to electric meter, under stairs storage cupboard.
- Kitchen: 4.39m x 2.49m (14'5" x 8'2")
- Kitchen with excellent range of high- and low-level units, laminate worktop, sink and a half and mixer tap, ceramic tiled floor, space for cooker, space for fridge freezer, plumbed for washing machine, part tiled walls, uPVC double glazed access door to rear yard.
- Stairs to First Floor Landing:
- FIRST FLOOR
- Shower Room:
- White suite comprising low flush WC with push button, pedestal wash hand basin and chrome taps, fully tiled shower cubicle with electric shower and telephone hand unit, laminate floor, part tiled walls, frosted glass window, access hatch to roof space.
- Roof Space:
- Partially floored and insulated.
- Bedroom One: 4.39m x 3.66m (14'5" x 12'0")
- Outlook to front, built-in slide robes and additional built-in cupboard.
- Bedroom Two: 2.92m x 2.49m (9'7" x 8'2")
- Outlook to rear, laminate wooden floor, built-in slide robes.
- OUTSIDE
- Outside:
- Rear yard, paved, outside tap, outside light, access to rear alleyway for bins.
- Travelling along Beersbridge Road in the direction of Belfast City Centre, turn left on to Bloomfield Road. Take the fifth right on to Lichfield Avenue. Number 11 is located on the left-hand side.


