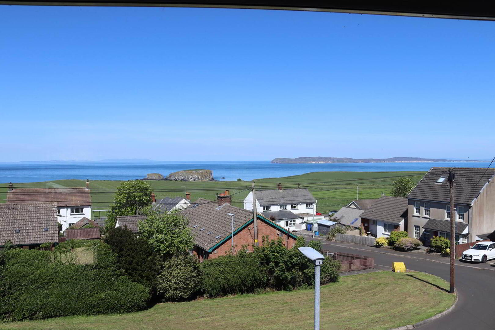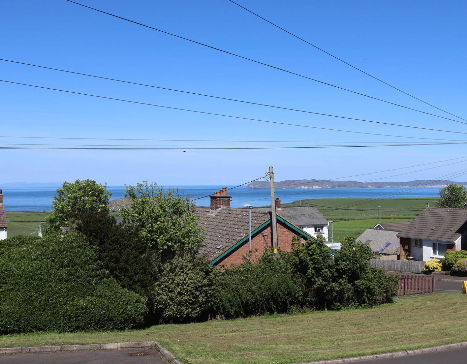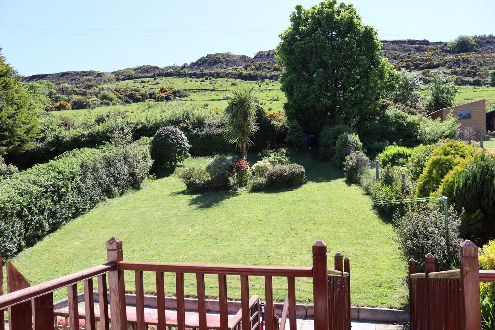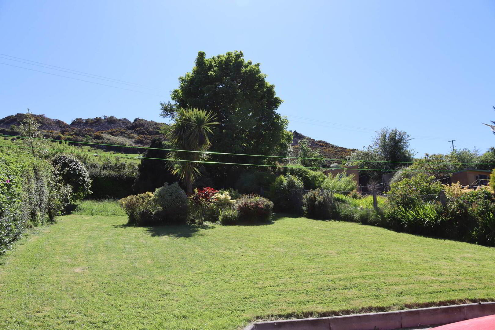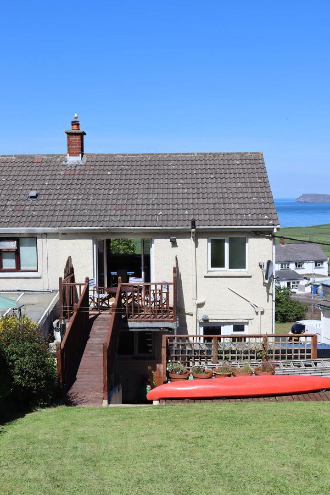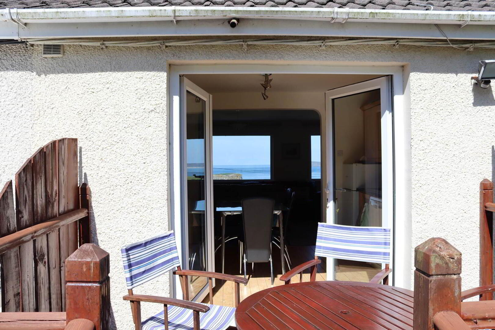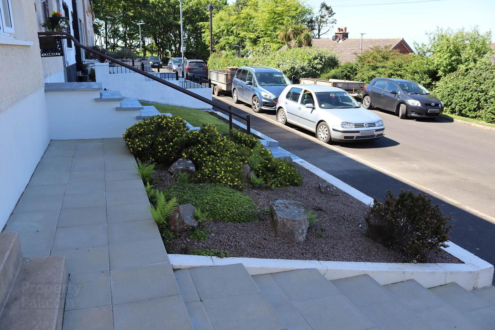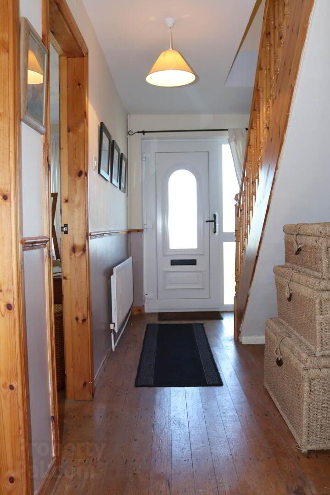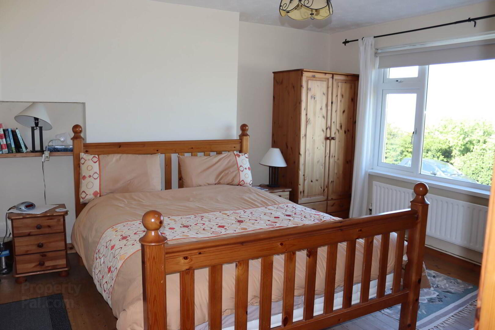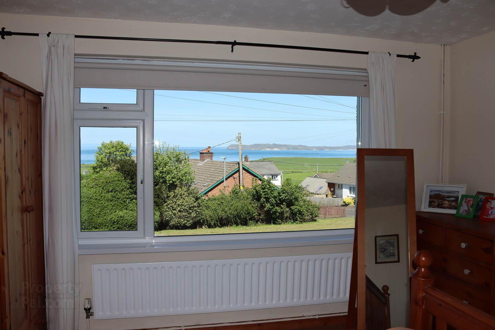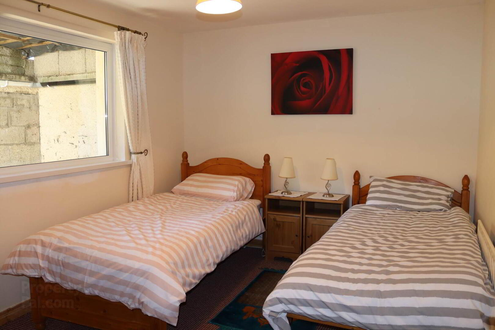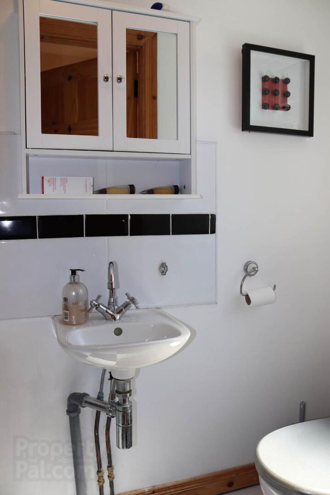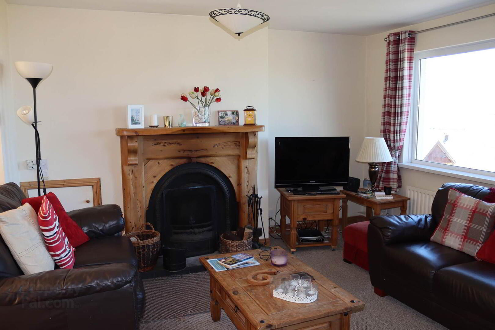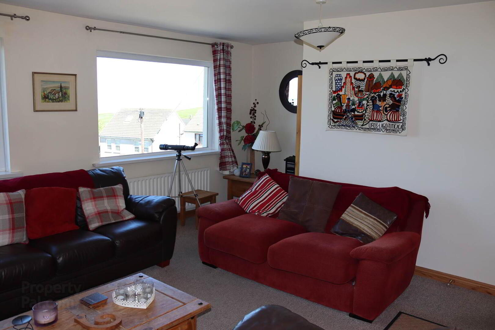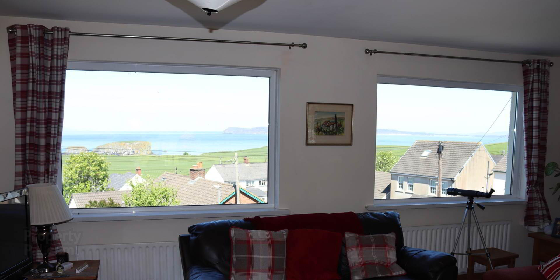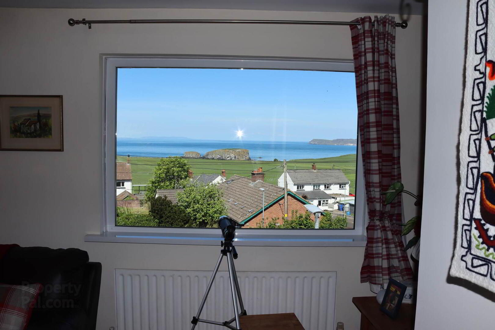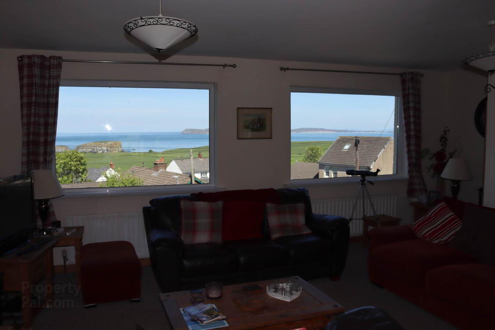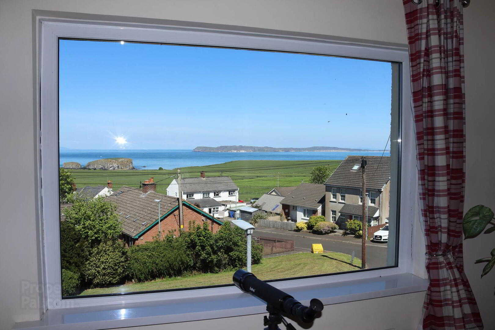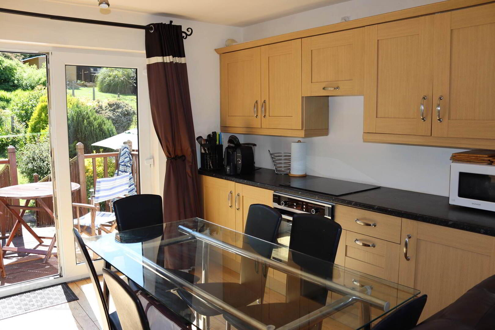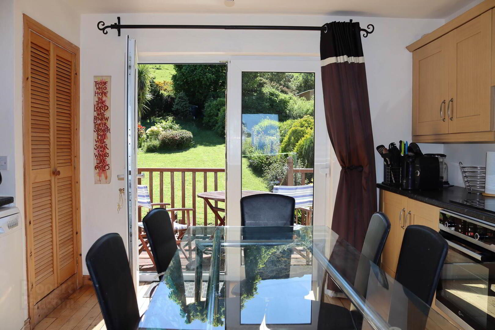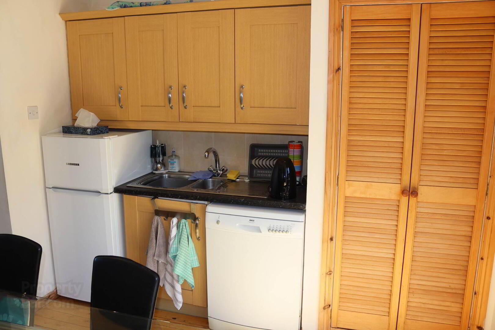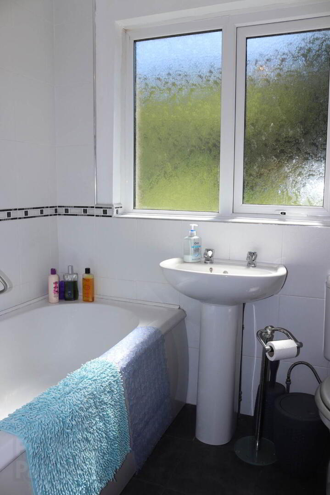11 Larrybane Park,
Ballycastle, BT54 6LZ
2 Bed End-terrace House
Offers Around £197,000
2 Bedrooms
2 Bathrooms
1 Reception
Property Overview
Status
For Sale
Style
End-terrace House
Bedrooms
2
Bathrooms
2
Receptions
1
Property Features
Tenure
Freehold
Energy Rating
Broadband
*³
Property Financials
Price
Offers Around £197,000
Stamp Duty
Rates
£690.53 pa*¹
Typical Mortgage
Legal Calculator
In partnership with Millar McCall Wylie
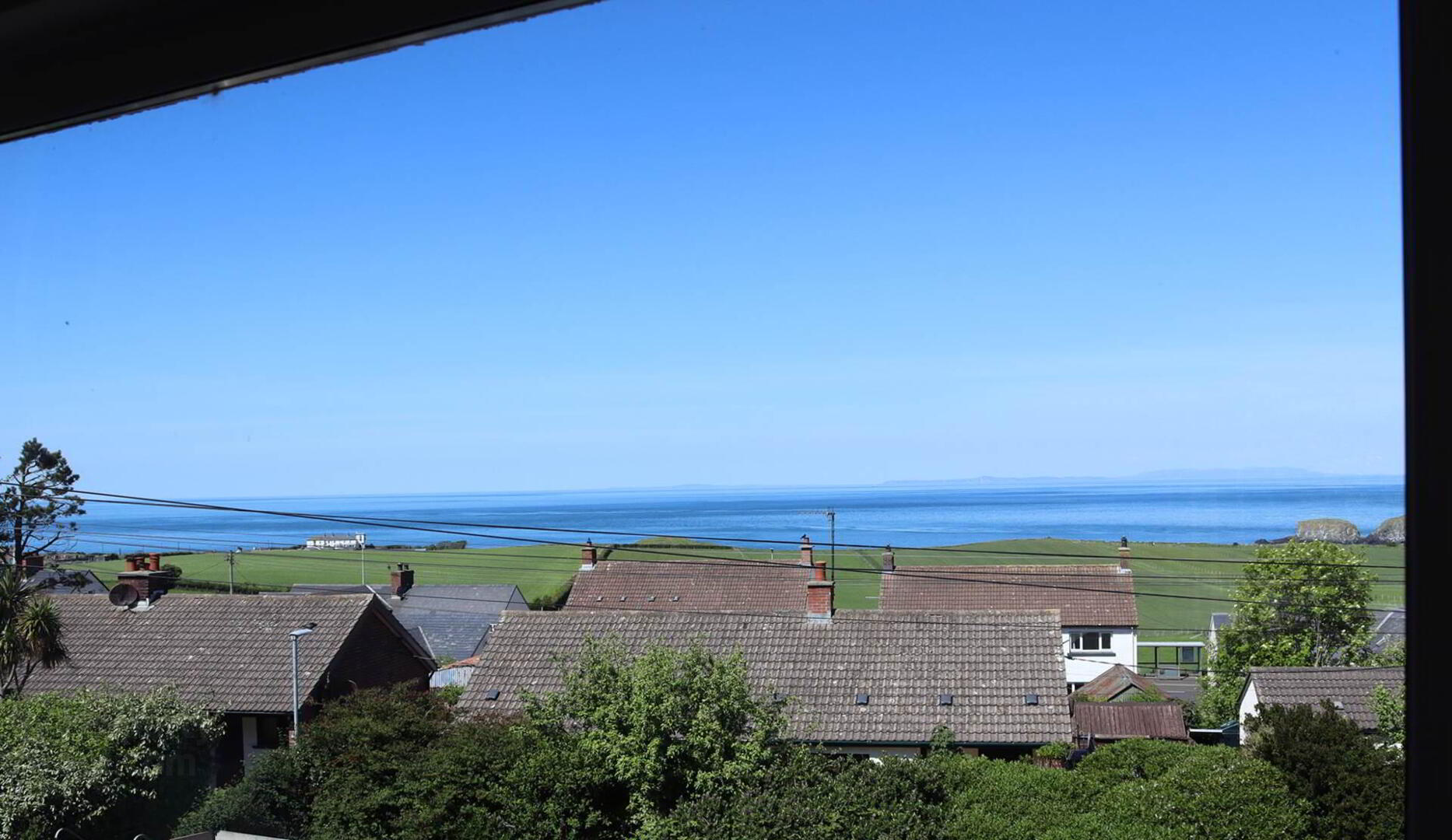
Features
- Uninterrupted sea views to Rathlin Island and the Scottish Coastline
- uPVC double glazed windows
- Dual heating oil fired and solid fuel
- 2 bedrooms, 2 bathrooms
- South facing rear garden
Accommodation:
Entrance Hall: wood flooring, pine staircase leading to first floor.
Bedroom 1: 3.79 m x 3.79 m (12`4` x 12`4`) wood flooring. Views to Rathlin Island and over the sea to Islay on the Scottish Coast.
Bedroom 2: 3.78 m x 2.91 m (12`4` x 9`5`)
Shower Room: push flush w.c., wash hand basin, fully tiled shower cubicle with Mira Sport electric shower fitting. Tiled floor.
First Floor
Lounge: 5.9 m x 3.81 m (19`4` x 12`5`) this bright and spacious room features a fireplace with black cast metal arched inset, black tiled hearth and distressed pine surround. Spectacular views to Rathlin Island, Sheep Island and over the sea to Islay and the Scottish Coastline. Open plan through to kitchen.
Kitchen: 3.78 m x 2.92 m (12`4` x 9`6`) range of eye and low level kitchen units, Flavel ceramic hob and electric oven, integrated extraction canopy, plumbing connections for dishwasher, space for fridge freezer, bowl and half stainless steel sink unit. Patio doors opening to a raised decked area, with access to the rear garden, which enjoys sunlight throughout the day.
Bathroom: 1.95 m x 1.67 m (6`4` x 5`5`) push flush w.c., pedestal wash hand basin, bath with side mounted mixer tap and shower attachment. Walls fully tiled around the bath, tiled floor.
Exterior: The property is approached by paved pathway, leading to raised paved patio area with views to Rathlin Island. The garden to front has a gravel bed planted with mature flowering shrubs.
The south facing rear garden is laid in lawn with mature trees and hedging and enjoys sunlight throughout the day. The concrete yard to the rear has a spacious storage shed with electric and plumbing connections for automatic washing machine.
Notice
Please note we have not tested any apparatus, fixtures, fittings, or services. Interested parties must undertake their own investigation into the working order of these items. All measurements are approximate and photographs provided for guidance only.


