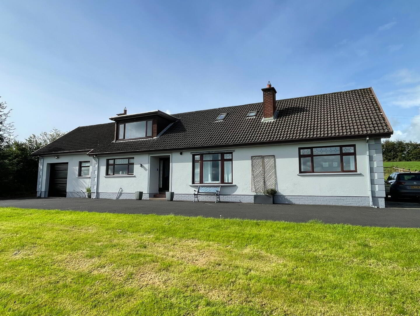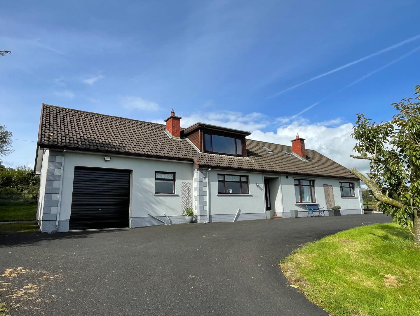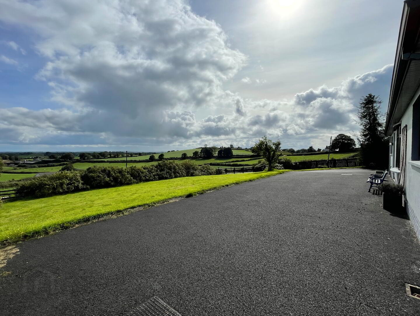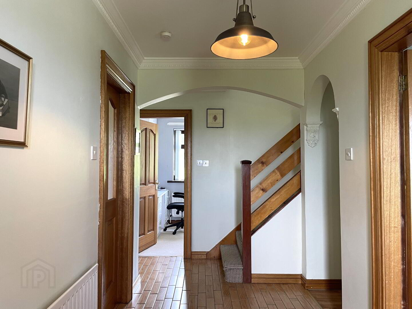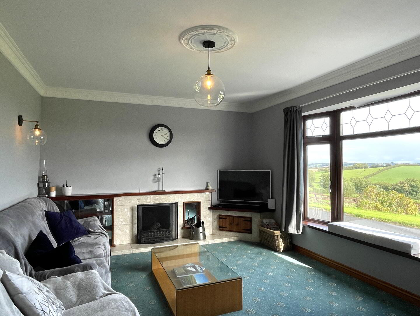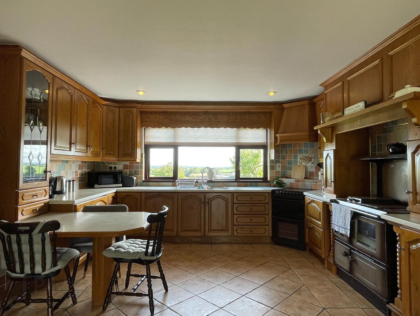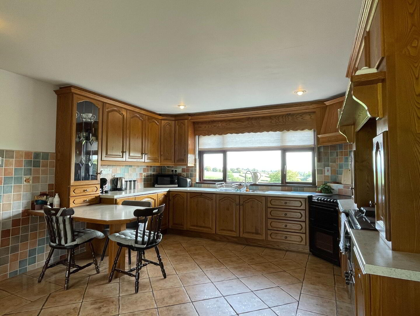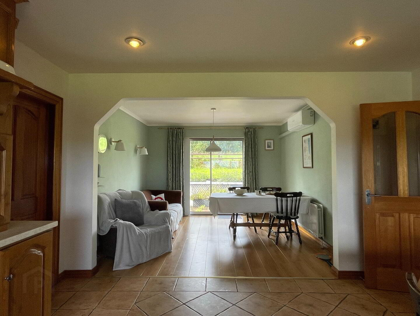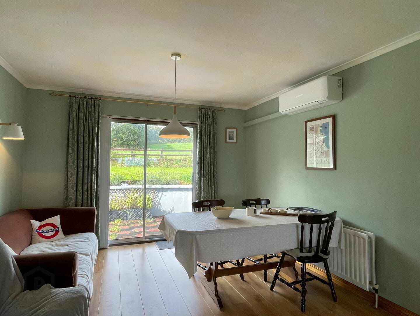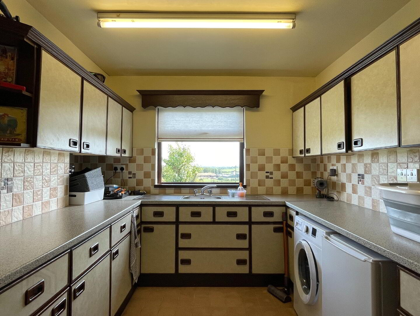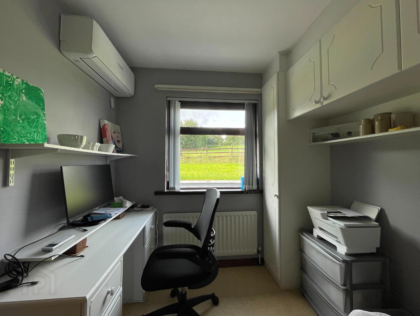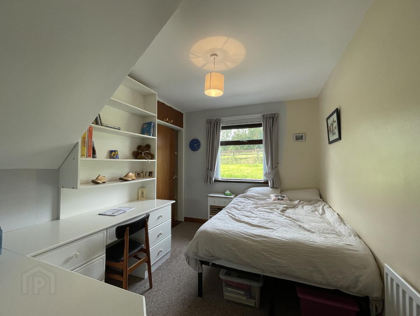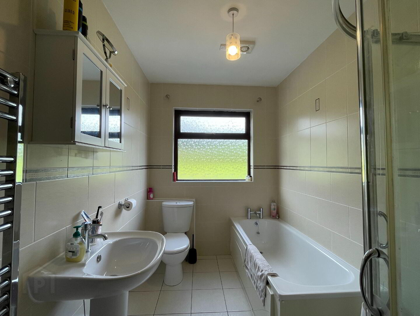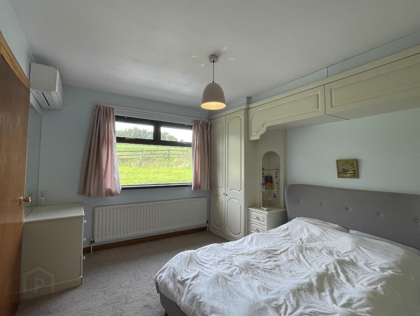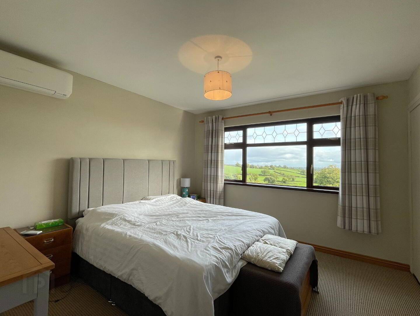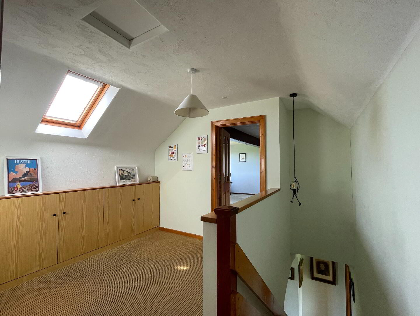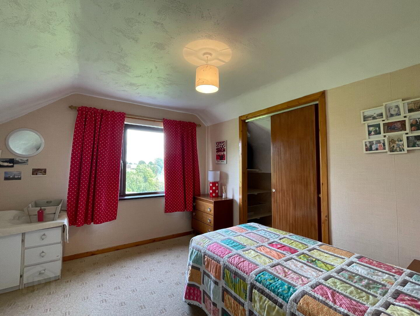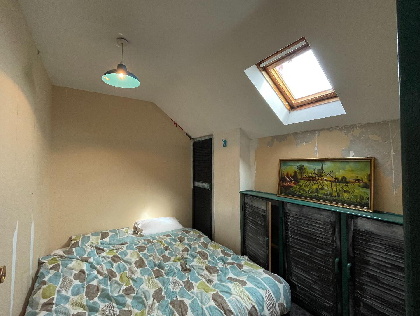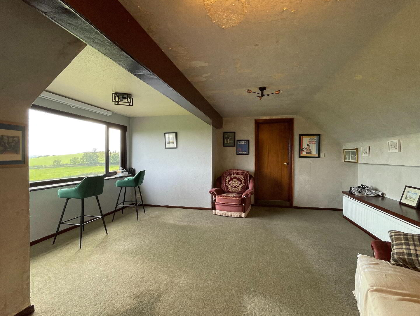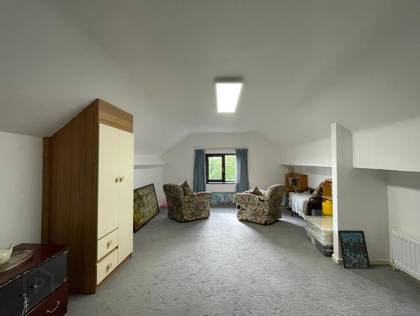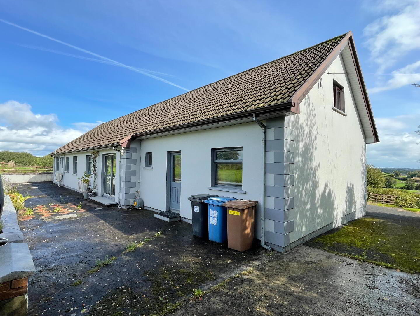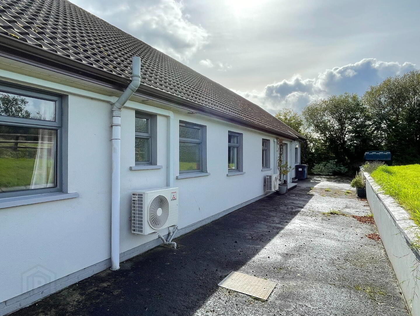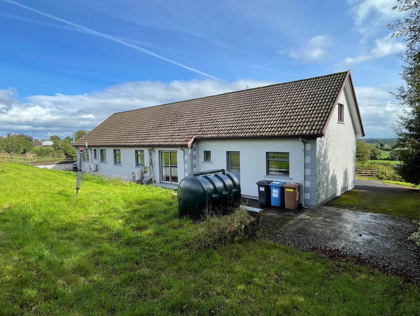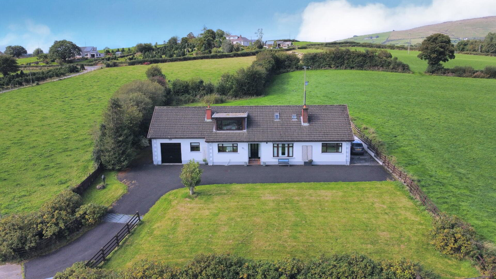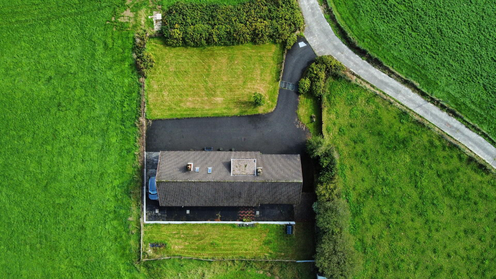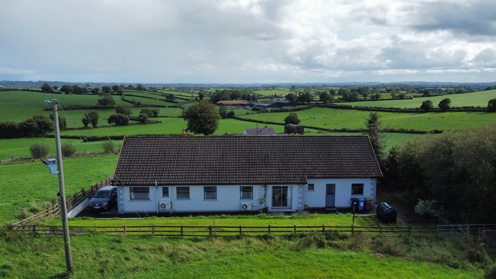11 Knockadoo Road,
Cookstown, BT80 9XQ
6 Bed Detached Chalet Bungalow
Guide Price £210,000
6 Bedrooms
3 Bathrooms
2 Receptions
Auction Details
Auction Date
Oct 14 at 10:00 AM
Property Overview
Status
For Sale
Style
Detached Chalet Bungalow
Bedrooms
6
Bathrooms
3
Receptions
2
Property Features
Size
206 sq m (2,217.4 sq ft)
Tenure
Not Provided
Heating
Oil
Broadband Speed
*³
Property Financials
Guide Price
£210,000
Stamp Duty
Rates
£1,991.22 pa*¹
Typical Mortgage
Legal Calculator
Property Engagement
Views All Time
1,174
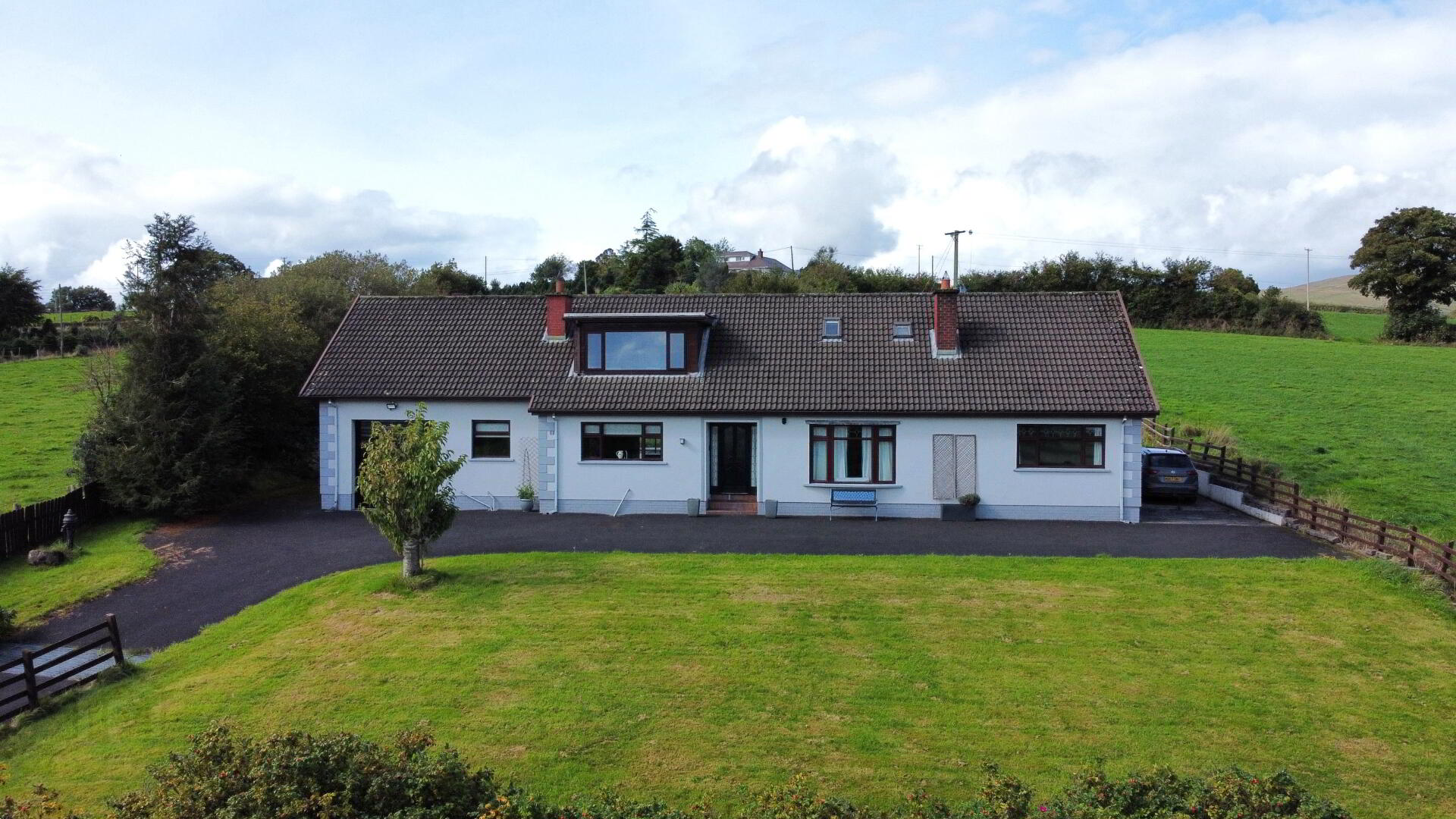
SUBSTANTIAL SIX-BEDROOM CHALET BUNGALOW
ELEVATED SITE WITH COUNTRYSIDE VIEWS
BRIGHT RECEPTION ROOM WITH FEATURE FIREPLACE
OPEN PLAN KITCHEN / DINING / LIVING SPACE
SEPARATE UTILITY ROOM
OFFICE IDEAL FOR HOME WORKING
LARGE GAMES ROOM / TV ROOM
FAMILY BATHROOM AND MASTER EN-SUITE
INTEGRATED GARAGE WITH DRIVEWAY PARKING
DUAL HEATING – OIL FIRED / AIR SOURCE SYSTEM
GENEROUS GARDENS TO FRONT AND REAR
EPC RATING: F35 / D62
Set on an elevated plot overlooking rolling countryside, this impressive chalet bungalow offers space, flexibility and style in a sought-after Cookstown location.
The home boasts six bedrooms, including a master with en-suite, complemented by multiple reception areas. A bright sitting room with fireplace and an expansive open plan kitchen/dining/living area form the heart of the property, opening out to the rear garden. A utility room, study, rear hall with WC and integrated garage add everyday practicality.
Upstairs, the accommodation is enhanced by a large TV/games room, perfect for family living, alongside further bedrooms and built-in storage. With dual fuel heating, modern Mitsubishi air source system and PVC double glazing, comfort and efficiency are assured.
Externally, the property enjoys generous front and rear gardens, a tarmac driveway and excellent views across the surrounding countryside, an ideal blend of rural setting with convenience to Cookstown town.
Accommodation Comprises:
Entrance Hall
Living Room: 4.72m x 3.57m
Kitchen/Dining: 8.22m x 4.13m
Utility: 4.06m x 3.11m
Office/Bedroom: 2.45m x 2.39m
Bedroom 1: 3.95m x 3.28m with En-Suite: 2.73m x 0.96m
Bedroom 2: 3.60m x 3.60m
Bedroom 3: 3.51m x 2.70m
Bathroom: 3.40m x 1.74m
FIRST FLOOR
TV/Games Room: 5.94m x 5.32m
Bedroom 4: 6.46m x 3.73m
Bedroom 5: 2.96m x 2.13m
Bedroom 6: 3.59m x 3.45m
Integral Garage: 6.94m x 3.17m

Click here to view the 3D tour
