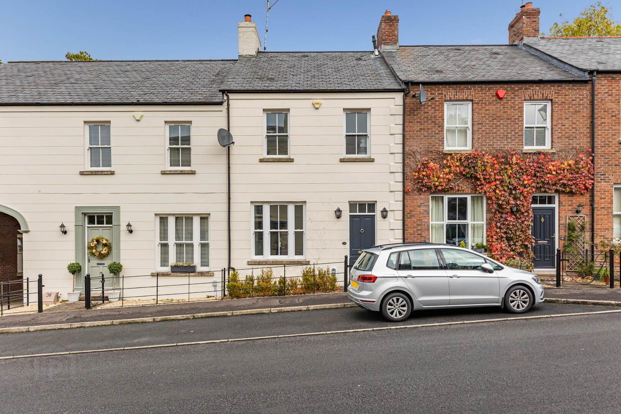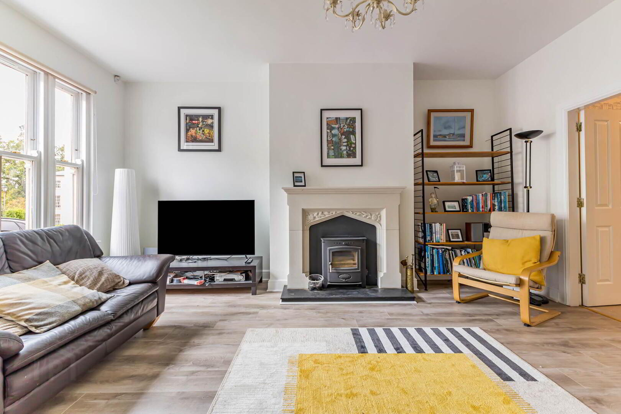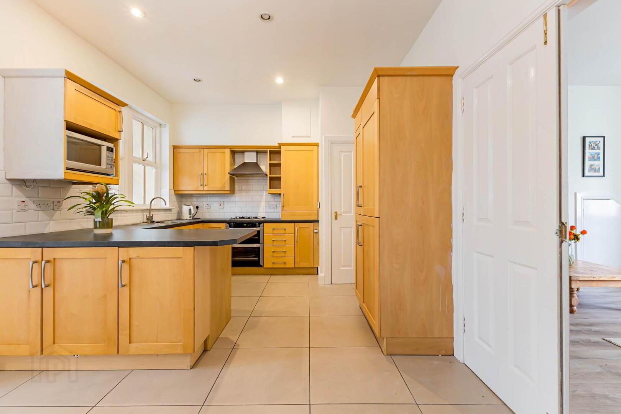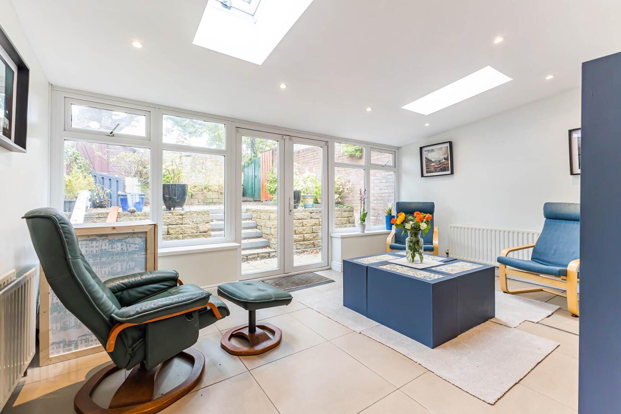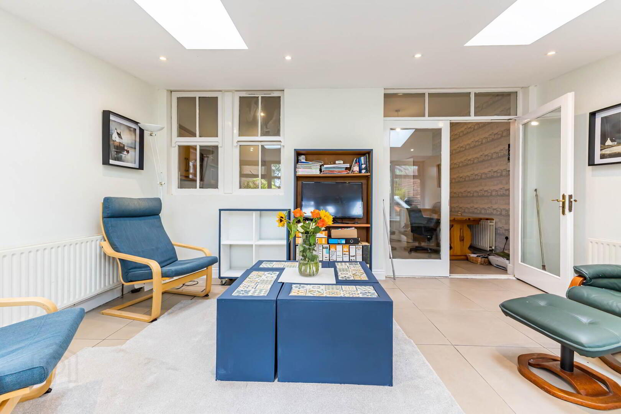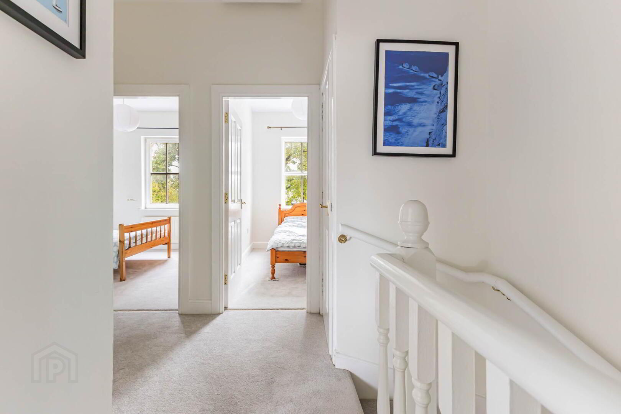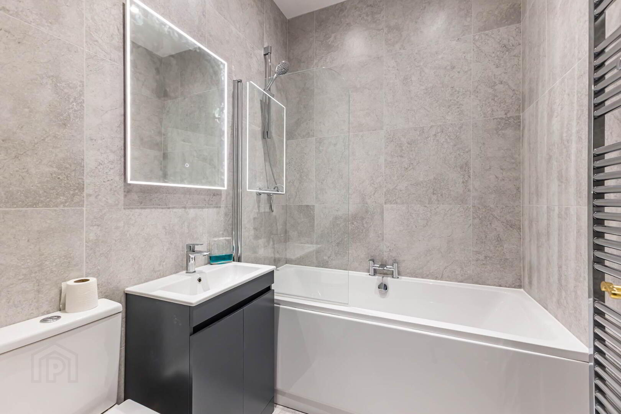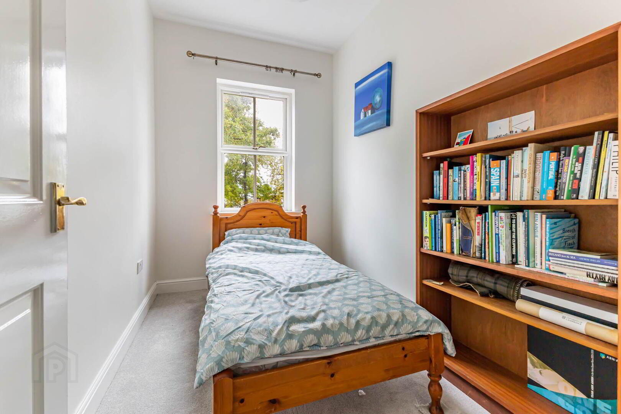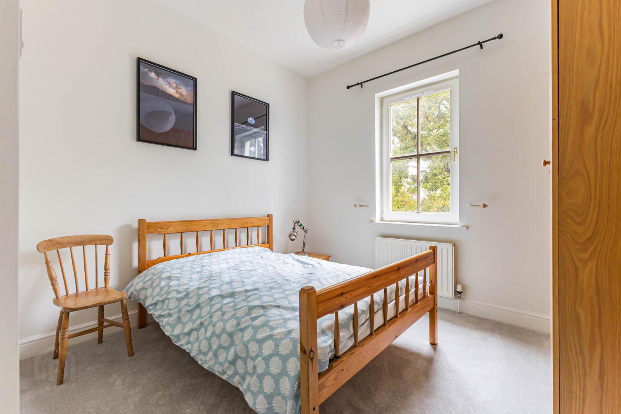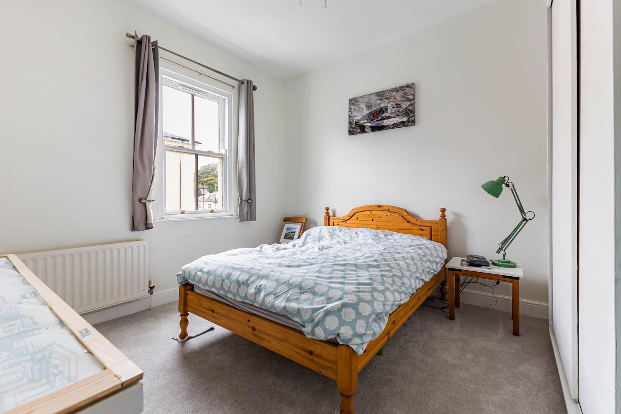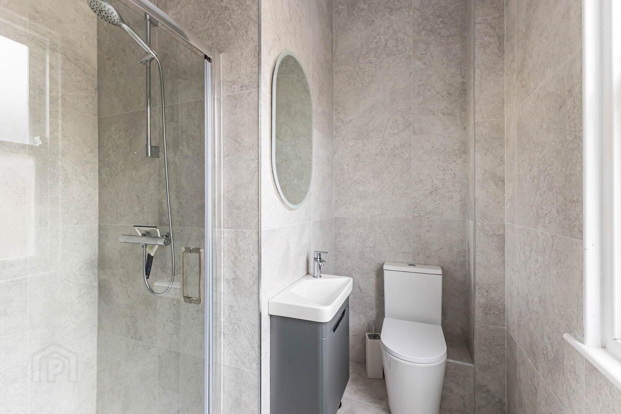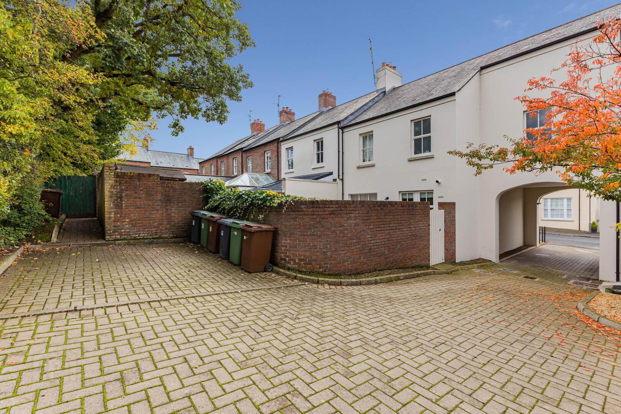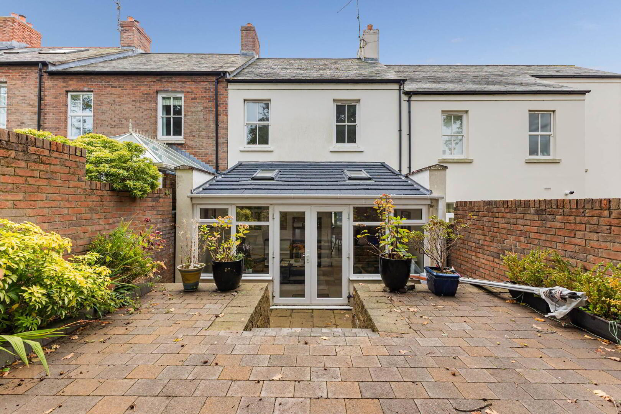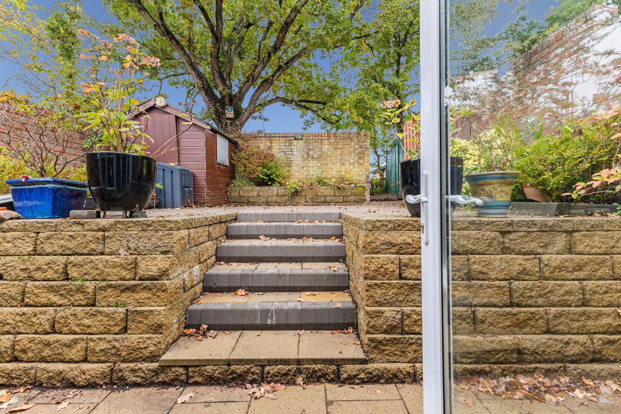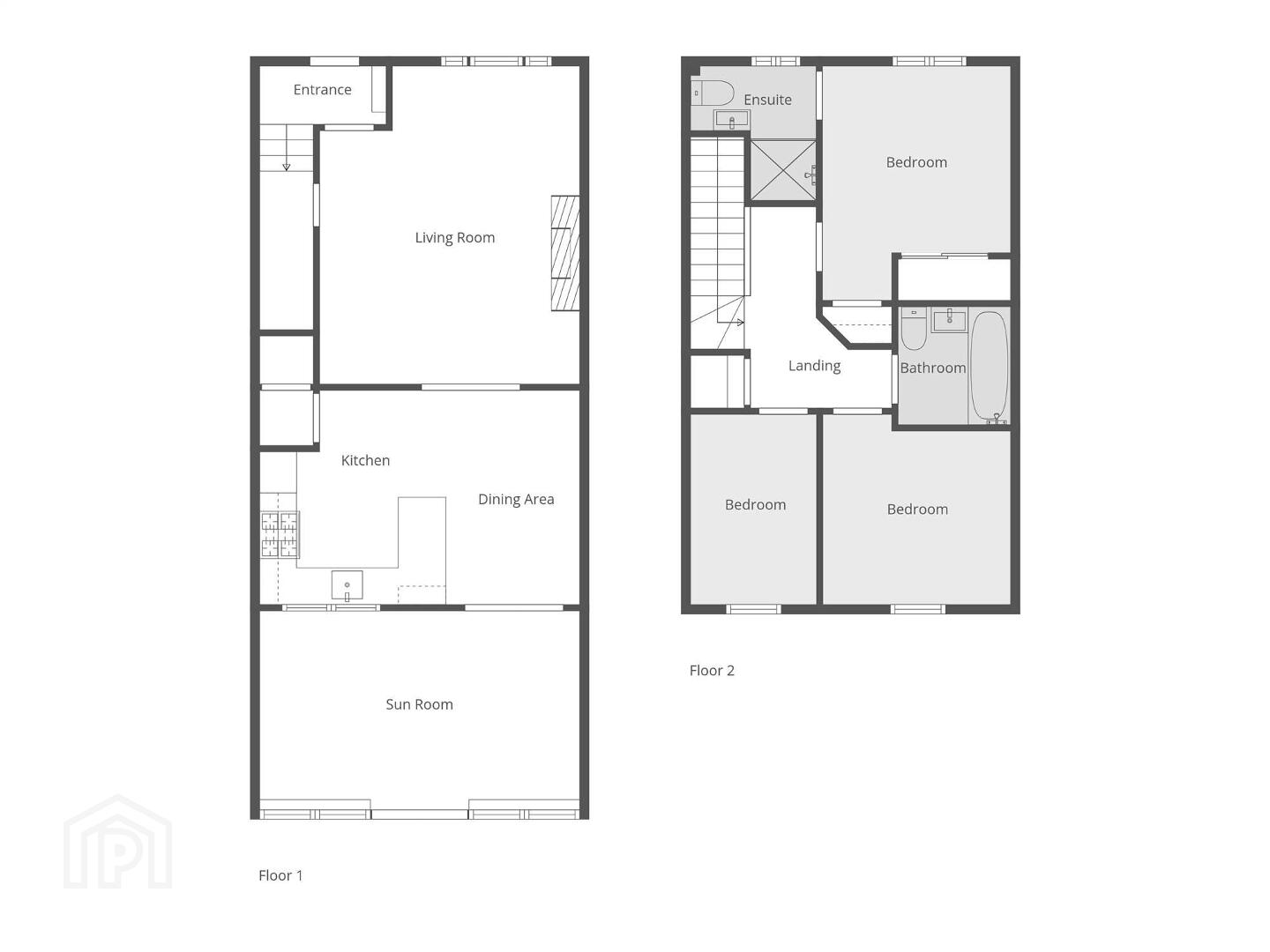11 Kilwarlin Avenue,
Hillsborough, BT26 6LQ
3 Bed Mid Townhouse
Offers Over £345,000
3 Bedrooms
1 Reception
Property Overview
Status
For Sale
Style
Mid Townhouse
Bedrooms
3
Receptions
1
Property Features
Tenure
Not Provided
Energy Rating
Heating
Gas
Broadband Speed
*³
Property Financials
Price
Offers Over £345,000
Stamp Duty
Rates
£1,774.11 pa*¹
Typical Mortgage
Legal Calculator
In partnership with Millar McCall Wylie
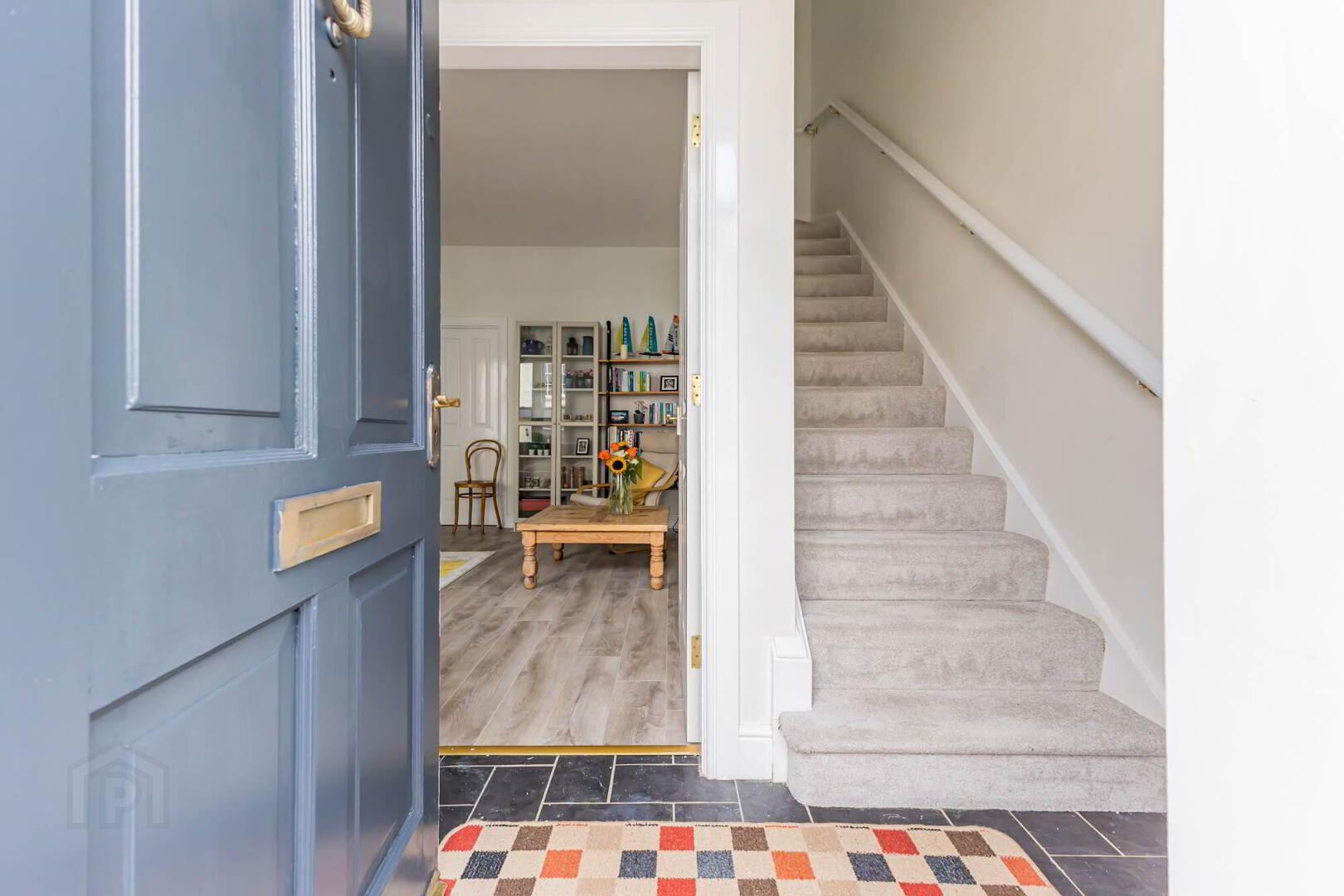
Additional Information
- Well presented mid townhouse in the popular Kilwarlin development
- Three well-proportioned bedrooms
- Spacious lounge area, perfect for both entertaining and everyday family life
- Modern gas central heating system / Double glazed windows
- Well-maintained throughout
- Contemporary kitchen and bathroom fittings, styled with a neutral, timeless finish
- Conservatory with recently fitted and insulated roof with rooflights
- Low-maintenance outdoor space, ideal for relaxing with minimal upkeep
- Quiet residential setting in the heart of Hillsborough
- Excellent local amenities, including shops, cafes, schools, and parks just a short walk away
- Great transport links, with easy access to bus routes and major road links for commuting
- Planning permission granted in August 2024 with permission to convert the roof space to an ensuite bedroom and incorporate the sunroom into the kitchen.LA05/2024/0528/F
Inside, the property boasts three spacious bedrooms, all filled with natural light and offering recently refurbished ensuite and family bathroom. The reception room provides a warm and welcoming space ideal for relaxing evenings and there is also a sunroom with an insulated roof and roof lights, perfect for entertaining guests. The home is kept cosy year round with efficient gas central heating and is presented in good condition throughout after an array of recent renovation work, allowing for a smooth and hassle-free move-in experience.
The kitchen has been well maintained, featuring modern fittings and a neutral décor that will suit a variety of tastes. Outside, you'll find a low-maintenance garden area, perfect for enjoying some fresh air with minimal upkeep.
Located in a quiet residential street, this property is just a short stroll from Hillsborough Park, as well as a wide range of local shops, cafes, and excellent transport links, including nearby bus routes. It’s a location that offers both peace and convenience, with everything you need right on your doorstep.
Don’t miss the opportunity to make this charming townhouse your new home. To arrange a viewing, contact our Lisburn Office on 02892661700.
Ground Floor
- ENTRANCE HALL:
- Ceramic tiled floor.
- LOUNGE:
- 4.22m x 5.18m (13' 10" x 17' 0")
Laminate effect flooring, feature fireplace with multifuel stove. - KITCHEN:
- 3.02m x 3.48m (9' 11" x 11' 5")
High and low level units, 1.5 stainless steel sink unit with mixer tap, 4 ring gas hob and electric cooker, stainless steel extractor fan, plumbed for washing machine, gas boiler , dishwasher, fridge/freezer, ceramic tiled floor. - DINING ROOM:
- 2.18m x 3.48m (7' 2" x 11' 5")
- DOWNSTAIRS W.C.:
- Low flush WC, wash hand basin, ceramic tiled floor.
- SUN ROOM:
- 5.21m x 3.23m (17' 1" x 10' 7")
2 Velux windows.
First Floor
- LANDING:
- Hotpress. Access to part floored roofpspace via slingsby ladder.
- BEDROOM (1):
- 3.07m x 3.81m (10' 1" x 12' 6")
Built in robes. - ENSUITE SHOWER ROOM:
- Low flush WC, wash hand basin, fully tiled shower cubicle.
- BEDROOM (2):
- 3.05m x 3.1m (10' 0" x 10' 2")
- BEDROOM (3):
- 2.06m x 3.1m (6' 9" x 10' 2")
- BATHROOM:
- Panelled bath with shower over, vanity wash hand basin, low flush WC, chrome heated towel rail, low voltage spotlighting, extractor fan.
Outside
- OUTSIDE:
- Enclosed rear raised paved gardens with mature shrubs, shed and water tap. Access for bins.
Directions
From Hillsborough roundabout on A1 dual carriageway continue into Hillsborough and turn left into Kilwarlin Avenue on entering the Village. Number 11 is on the left hand side.
--------------------------------------------------------MONEY LAUNDERING REGULATIONS:
Intending purchasers will be asked to produce identification documentation and we would ask for your co-operation in order that there will be no delay in agreeing the sale.


