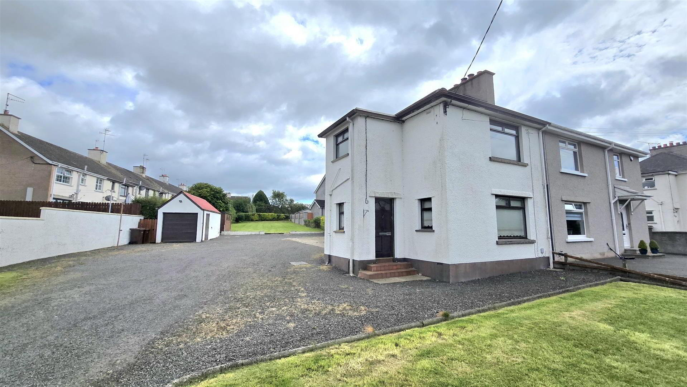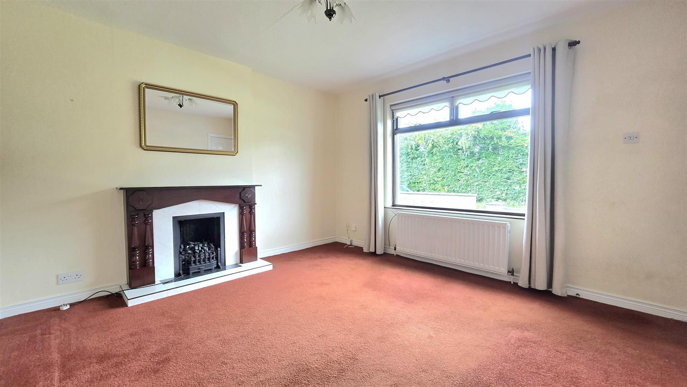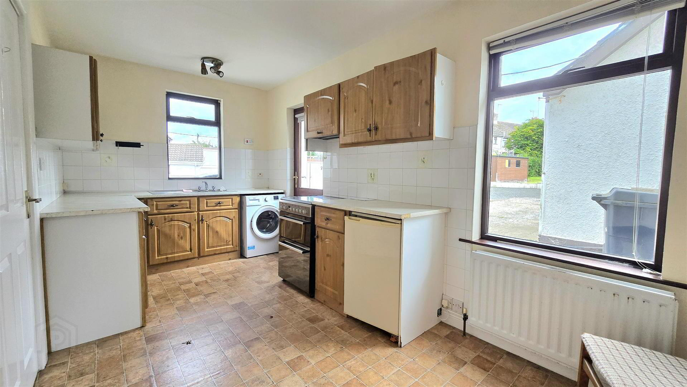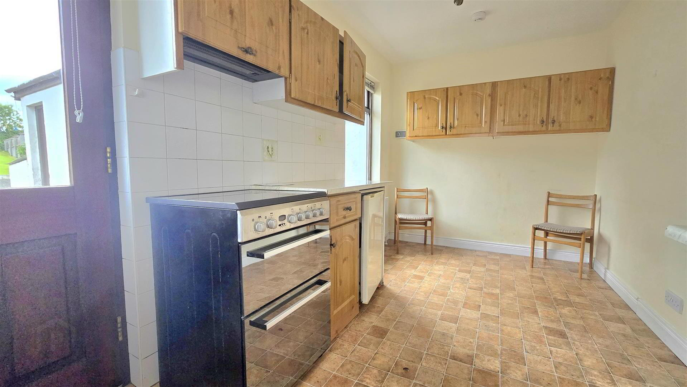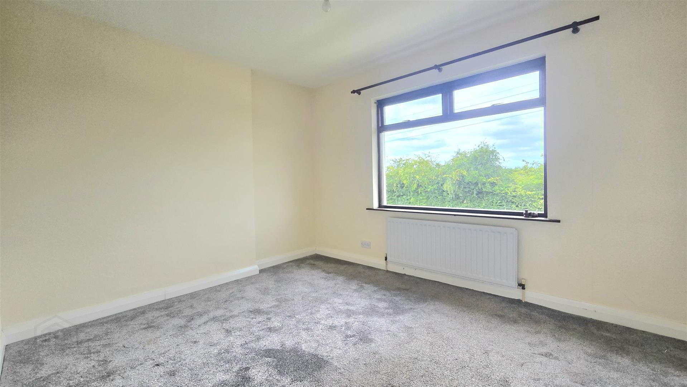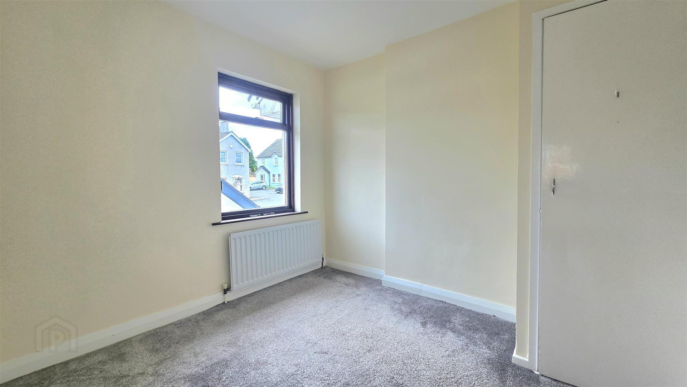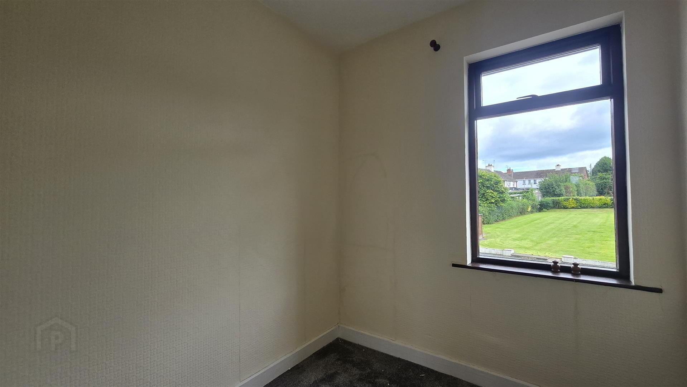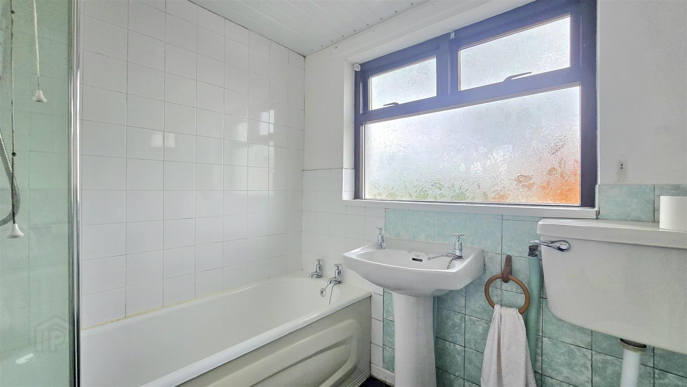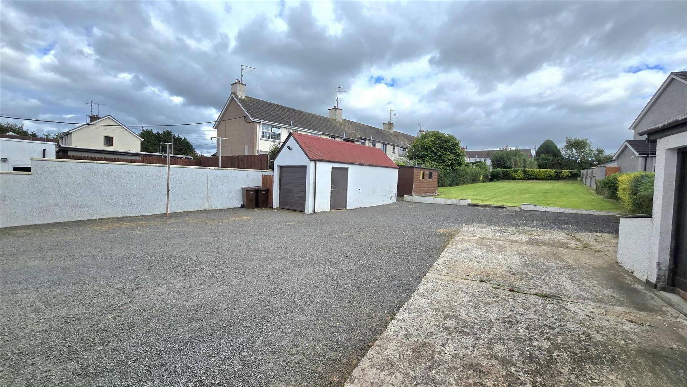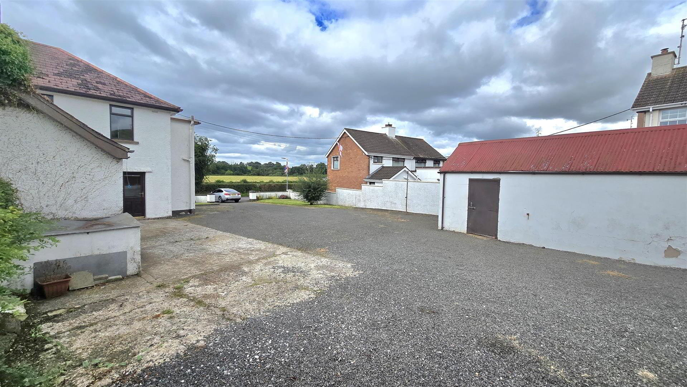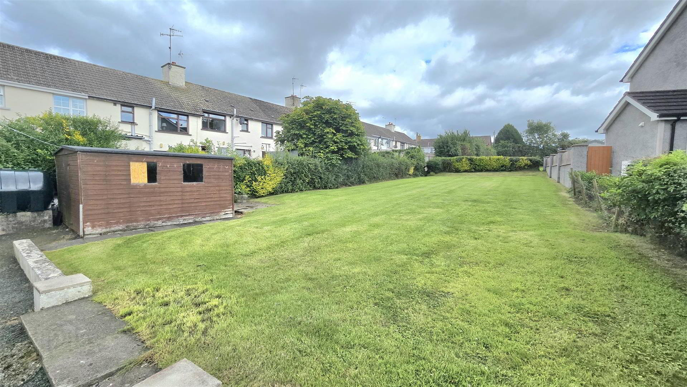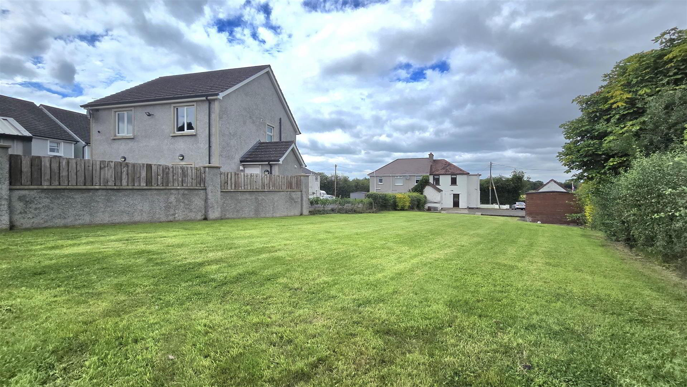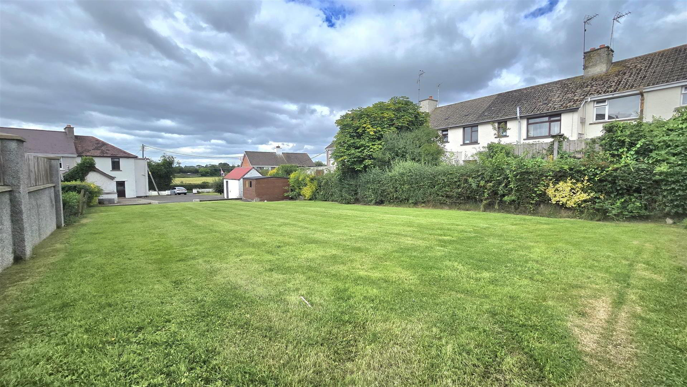11 Kildrum Road,
Shankbridge, Ballymena, BT42 3DT
3 Bed House
Offers Around £125,000
3 Bedrooms
1 Bathroom
1 Reception
Property Overview
Status
For Sale
Style
House
Bedrooms
3
Bathrooms
1
Receptions
1
Property Features
Tenure
Freehold
Energy Rating
Broadband
*³
Property Financials
Price
Offers Around £125,000
Stamp Duty
Rates
£783.00 pa*¹
Typical Mortgage
Legal Calculator
In partnership with Millar McCall Wylie
Property Engagement
Views All Time
798
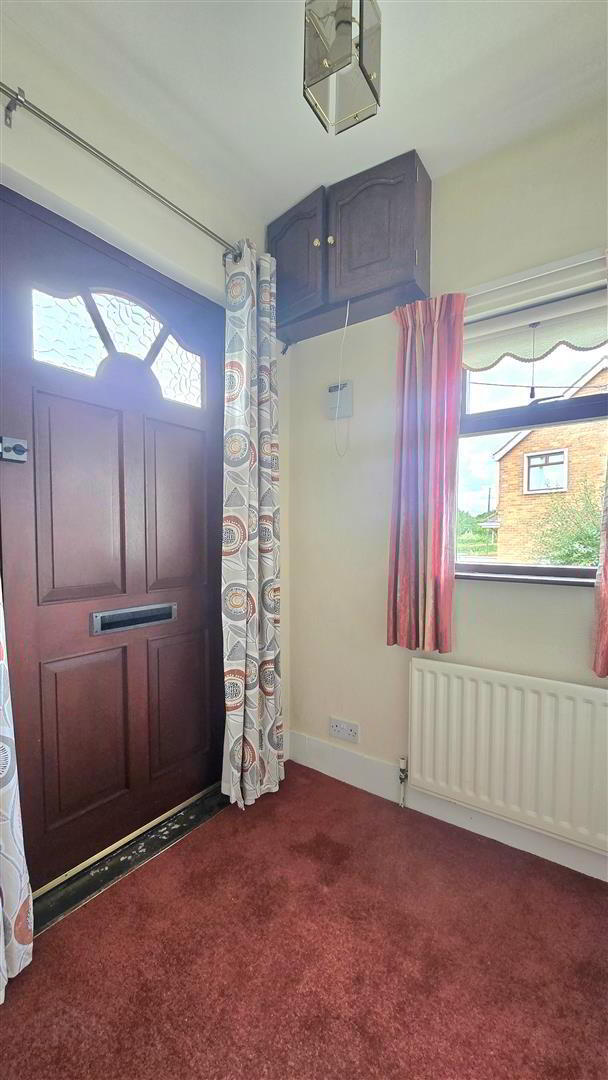
Additional Information
- Semi-Detached House
- Living Room
- Open plan Kitchen/Dining Area
- Three first floor bedrooms
- Family bathroom fitted with a white suite
- Oil fired heating system
- Hardwood double glazed external windows
- Detached Garage
- Excellent outdoor space, with a large back garden and ample space for parking
- Conveniently located, with easy access by car to both Ballymena and Antrim
Ready for some modernisation, this home will be of particular interest to those seeking to place their own stamp on a property, whist adding value. Boasting excellent outdoor space and located in a semi-rural environment, this property has potential to become an exceptional home.
Interest in this property is likely to be strong from the outset, and early viewing is recommended in order to avoid disappointment.
- Ground Floor
- Entrance Hall 1.54 x 1.53 (5'0" x 5'0")
- Hardwood front door. Built in cloak store. Built in cupboard. Understairs storage cupboard.
- Living Room 3.89 x 3.58 (12'9" x 11'8")
- Adam style fireplace surround with a tiled hearth and electric fire inset.
- Kitchen/Dining Room 4.76 x 3.56 (15'7" x 11'8")
- Fitted with a range of wood effect eye and low level units. Laminate work surfaces with tiled splash back areas over. Space for cooker with integrated extractor fan over. Plumbed for washing machine. Space for under counter fridge.
Hardwood back door. - First Floor
- Landing 1.99 x 0.87 (6'6" x 2'10")
- Bedroom 1 3.65 x 2.99 (11'11" x 9'9")
- Built in wardrobe.
- Bedroom 2 2.95 x 2.54 (max) (9'8" x 8'3" (max))
- Built in hotpress.
- Bedroom 3 1.98 x 1.99 (6'5" x 6'6")
- Bathroom 2.1 x 1.53 (6'10" x 5'0")
- Fitted with a bath (electric shower over). W/C and wash hand basin. Tiled splash back areas. PVC ceiling panelling.
- Outside
- Front garden laid in lawn.
Large rear garden, laid in lawn.
Boiler house. Separate W/C.
Gravel driveway and backyard with ample space for car parking. - Detached Garage 6.51 x 2.56 (21'4" x 8'4")
- Up & over door. Pedestrian door to the side. Lights and power.

