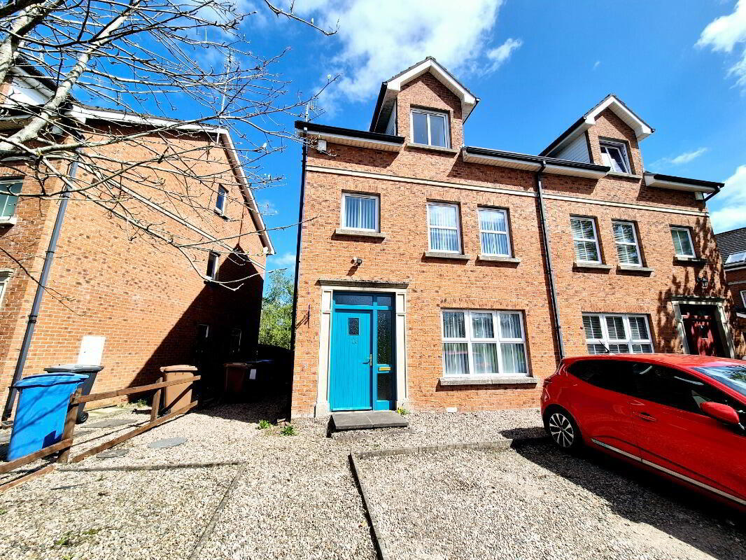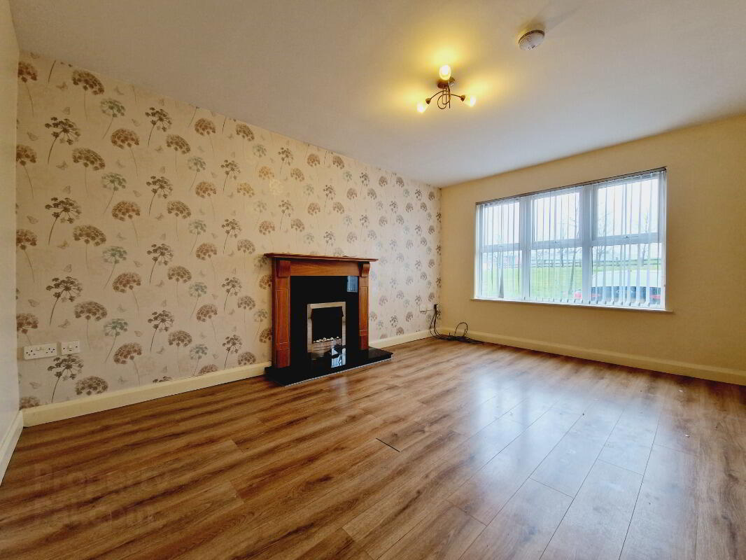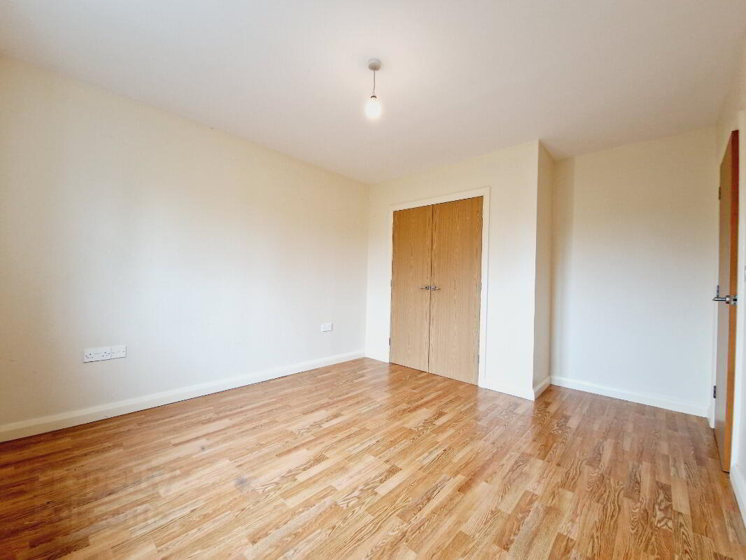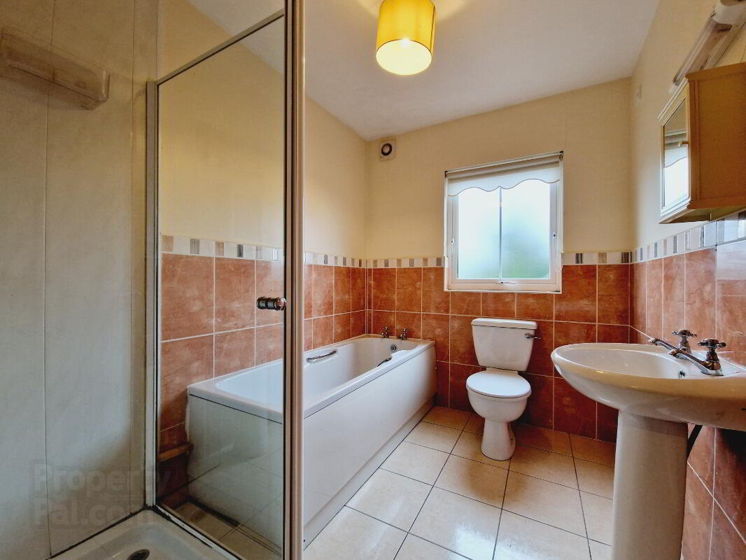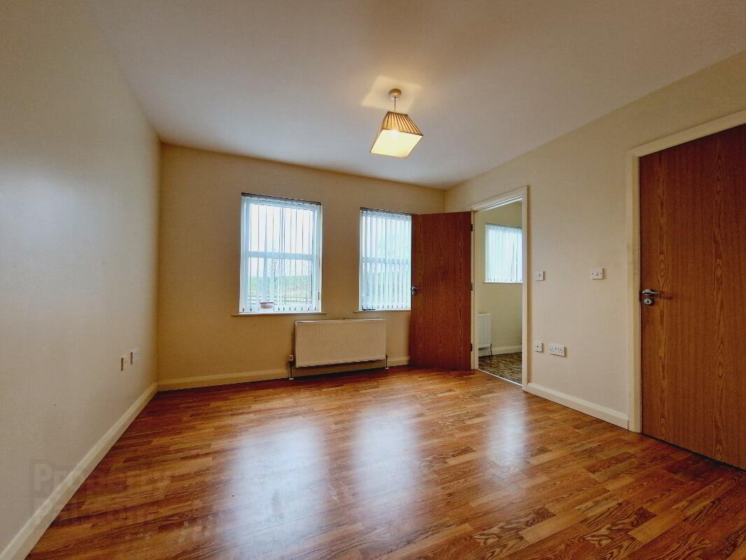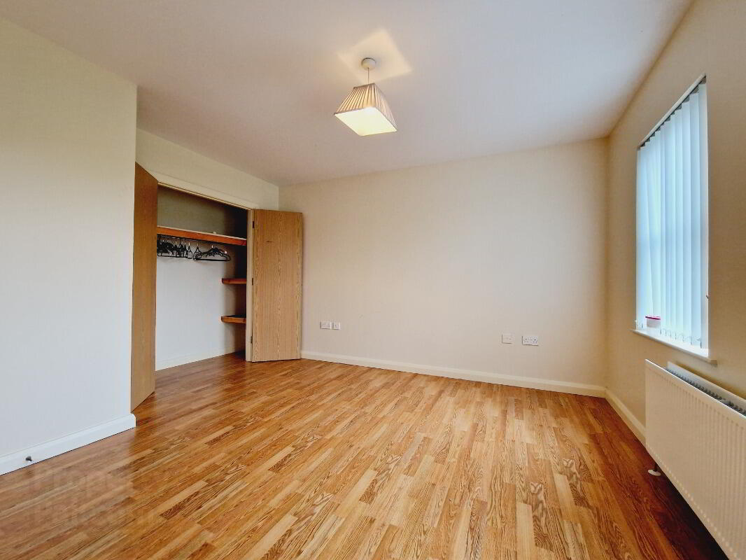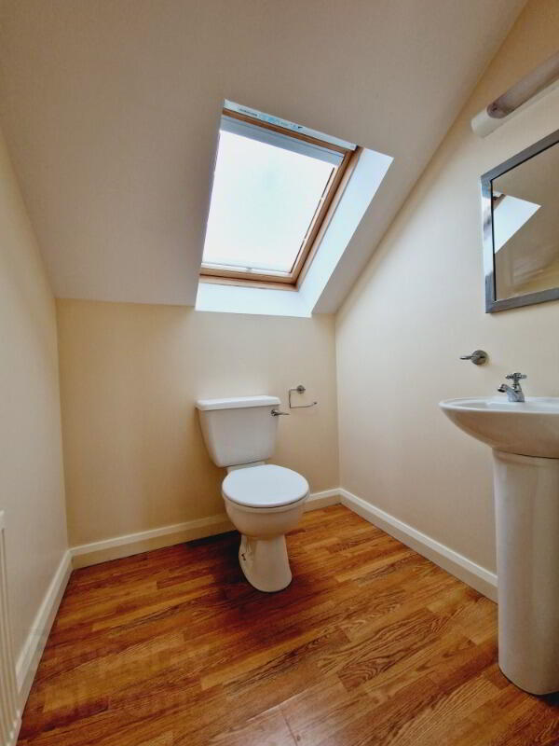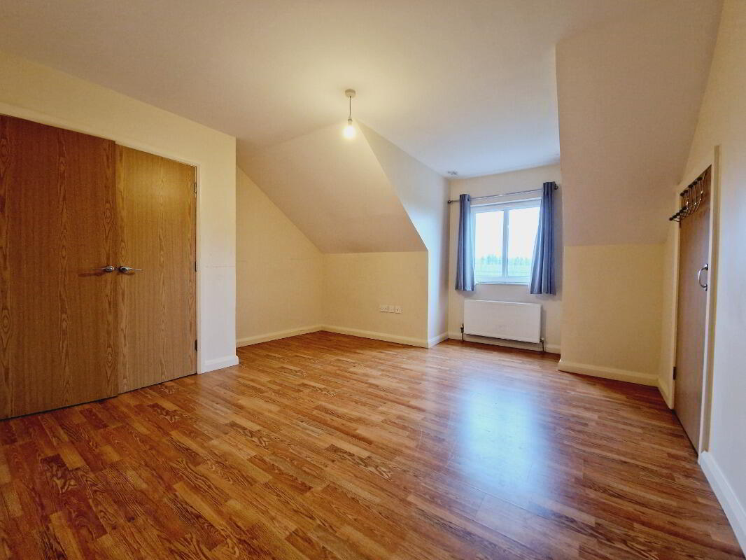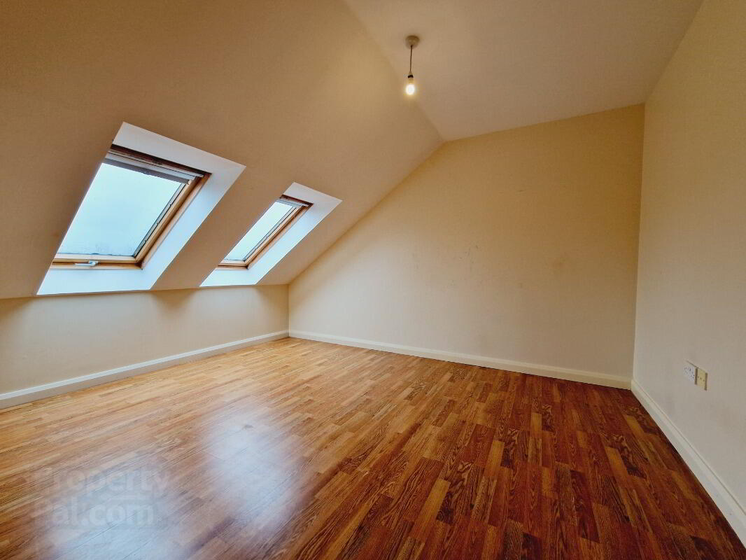11 Highfield Close,
Omagh, BT79 7WP
4 Bed Semi-detached House
Offers Over £164,950
4 Bedrooms
1 Reception
Property Overview
Status
For Sale
Style
Semi-detached House
Bedrooms
4
Receptions
1
Property Features
Tenure
Not Provided
Energy Rating
Heating
Oil
Broadband Speed
*³
Property Financials
Price
Offers Over £164,950
Stamp Duty
Rates
£1,257.88 pa*¹
Typical Mortgage
Legal Calculator
Property Engagement
Views Last 7 Days
1,027
Views Last 30 Days
1,650
Views All Time
18,089
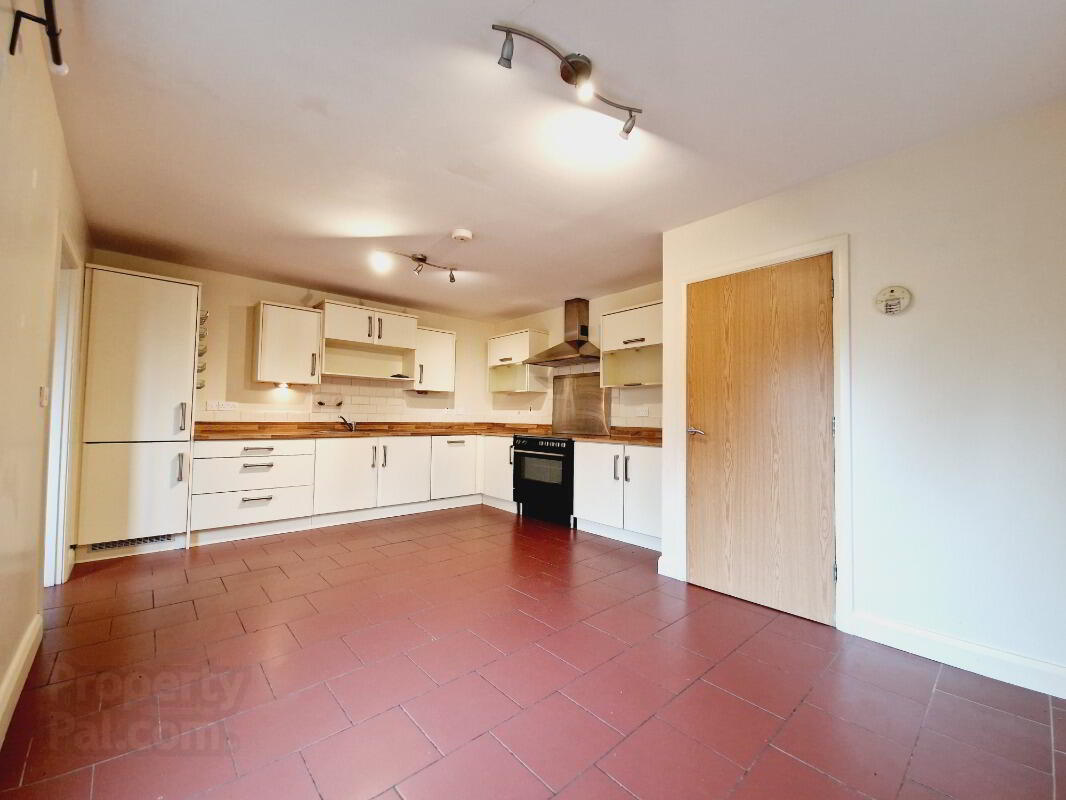
CPS welcome to the open market 11 Highfield Close, Omagh. Accommodation extends over three floors with four well proportioned double bedrooms, open plan kitchen / casual dining area, utility, w.c, spacious living room, family bathroom and master en-suite.
Located within a small cul-de-sac of homes overlooking the Gortin road this home is sure to appeal to those looking for spacious living or to first time buyers. Externally this home offers an external rear decking and stoned yard with a stone driveway to the front of the property.
Excellently located to local amenities within the area, this home is also a short distance from Omagh Town Centre. A high level of interest is anticipated therefore early viewing is highly recommended.
- Spacious 4 Bed Semi-Detached Residence
- Located Within The Popular Highfield Development
- Excellent Living Room Filled With Natural Light
- Utility & Ground Floor W.C
- Oil Fired Central Heating
- uPVC Double Glazing Throughout
- Enclosed Rear Yard & Decking Area
- Off Street Parking
- Popular And Convenient Location Close To Omagh Town Centre
Entrance Hall - 5.53m x 2.03m
Laminate wooden flooring. Alarm system keypad.
Kitchen / Dining - 5.52m x 4.01m
High and low level units with integrated electric oven, hobs & extractor fan. Dishwasher. Fridge / freezer. Stainless steel sink and drainer. Tile flooring with partial wall tiling. Double French uPVC doors leading to rear decking area.
Utility - 2.18m x 2.16m
Low level units. Stainless steel sink and drainer. Plumbed for white goods. External door to rear of property. Tile flooring.
W.C - 2.02m x 0.93m
Toilet, basin & pedestal. Tile flooring.
Living Room - 4.58m x 3.38m
Spacious family living area with feature fireplace and inset electric fire. Laminate wooden flooring.
First Floor
Bathroom - 2.57m x 2.02m
White suite comprising toilet, basin, pedestal, panelled bath with corner shower. Tile flooring with partial wall tiling.
Master Bedroom - 3.93m x 3.38m
Built in wardrobe complete with laminate wooden flooring. TV point.
En-suite - 2.03m x 1.73m
Toilet, basin, pedestal. Electric shower. Tile flooring.
Bedroom 2 - 4.01m x 3.38m
Built in wardrobe. Laminate wooden flooring.
Second Floor
Bedroom 3 - 4.60m x 4.34m
Laminate wooden flooring. Built in wardrobe. TV point.
W.C - 1.59m x 1.55m
Toilet, basin & pedestal. Laminate wooden flooring.
Bedroom 4 - 4.01m x 3.27m
Laminate wooden flooring. Built in wardrobe. TV point.
Directions
When you enter the Highfield Development take first road on left, house is located on your right.


