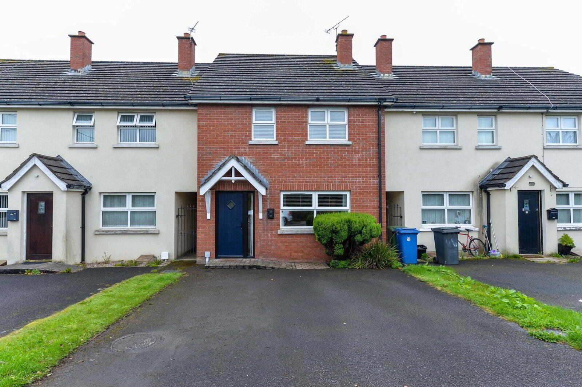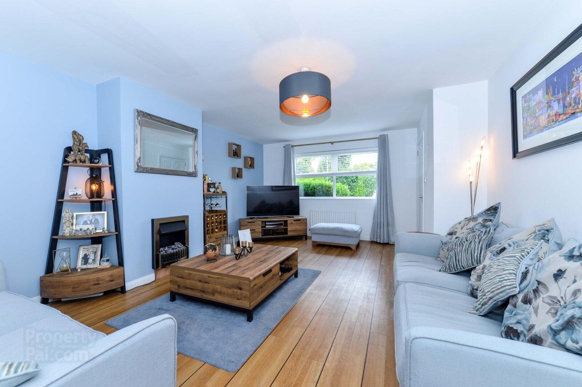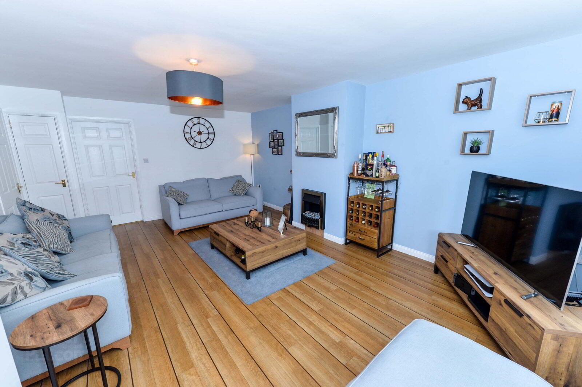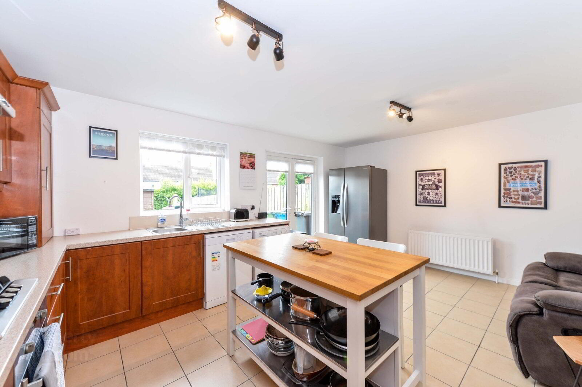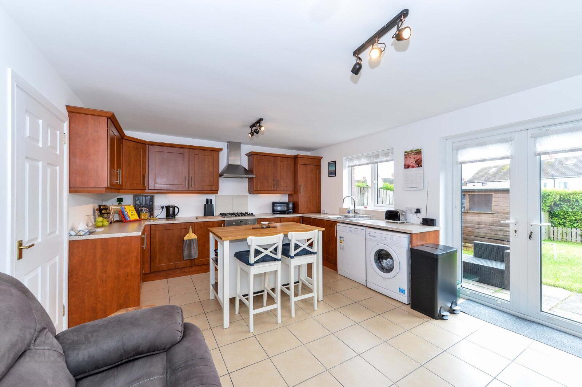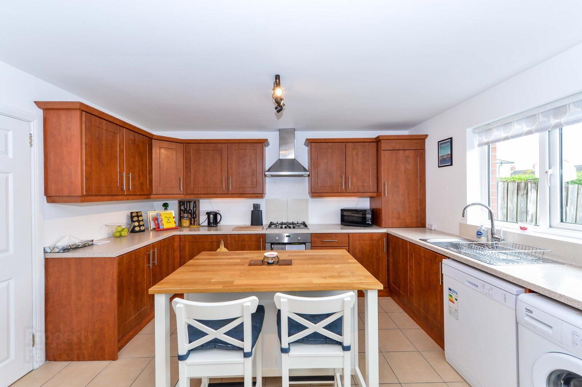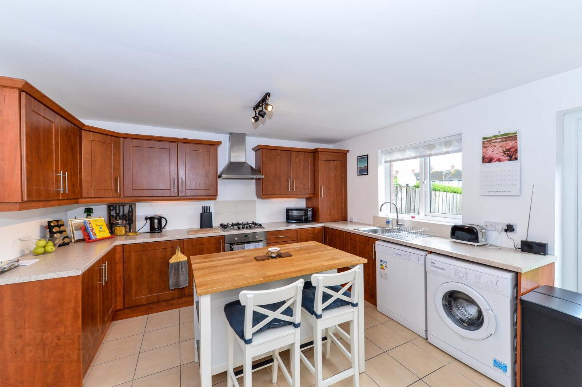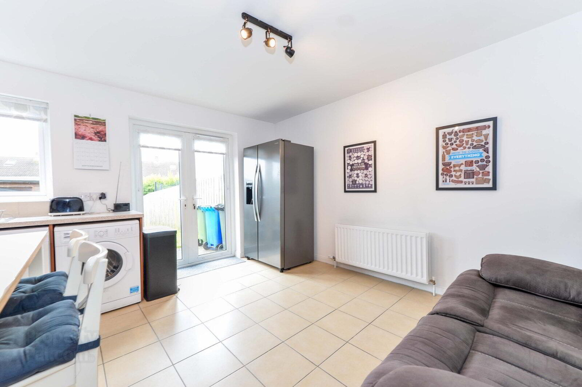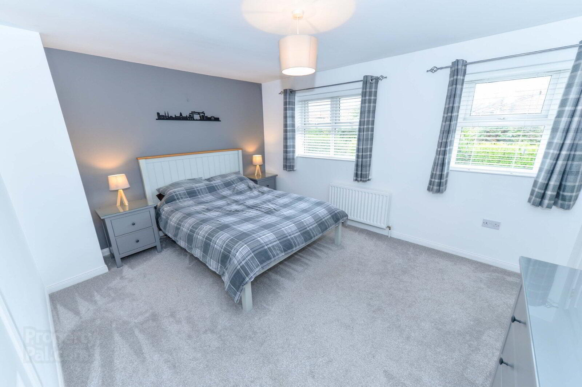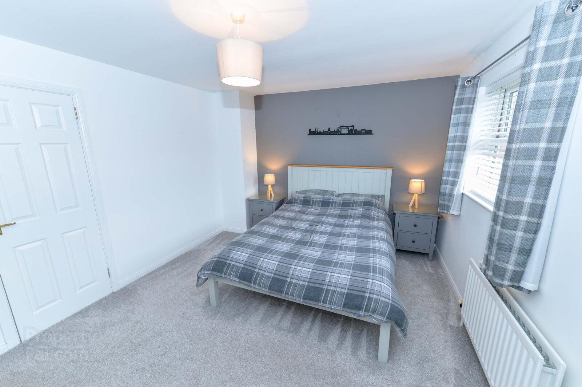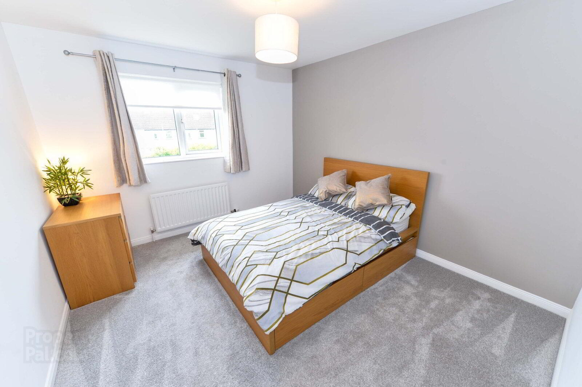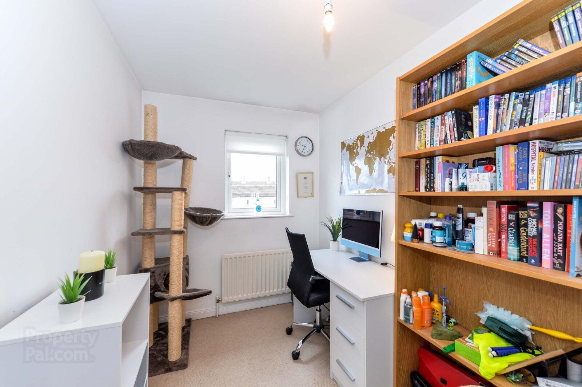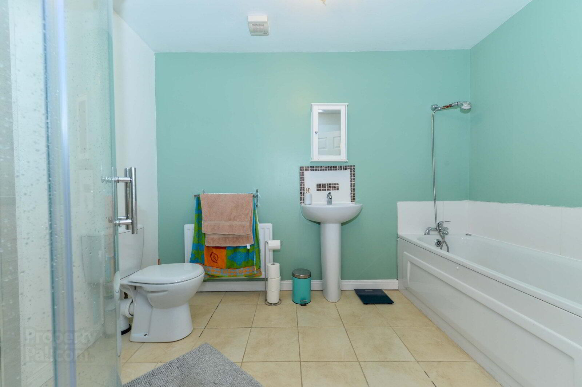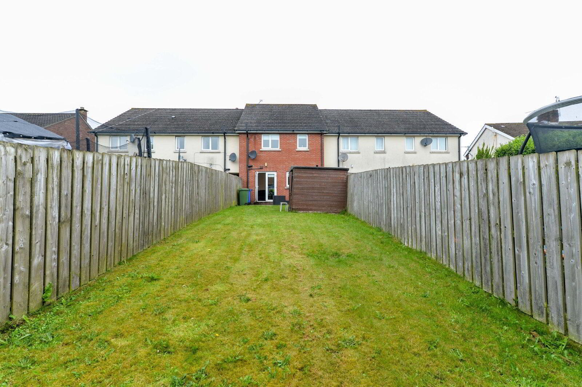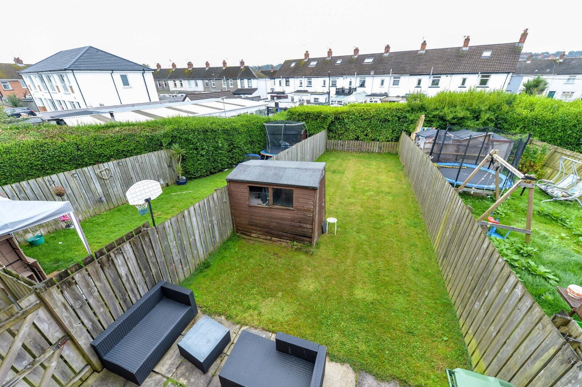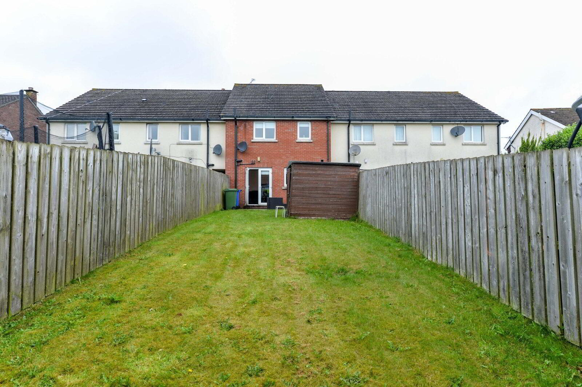11 Hawthorne Drive,
Bangor, BT20 3LN
3 Bed House
Sale agreed
3 Bedrooms
2 Bathrooms
1 Reception
Property Overview
Status
Sale Agreed
Style
House
Bedrooms
3
Bathrooms
2
Receptions
1
Property Features
Tenure
Not Provided
Energy Rating
Broadband
*³
Property Financials
Price
Last listed at Asking Price £157,500
Rates
£1,049.18 pa*¹
Property Engagement
Views Last 7 Days
45
Views Last 30 Days
160
Views All Time
5,132
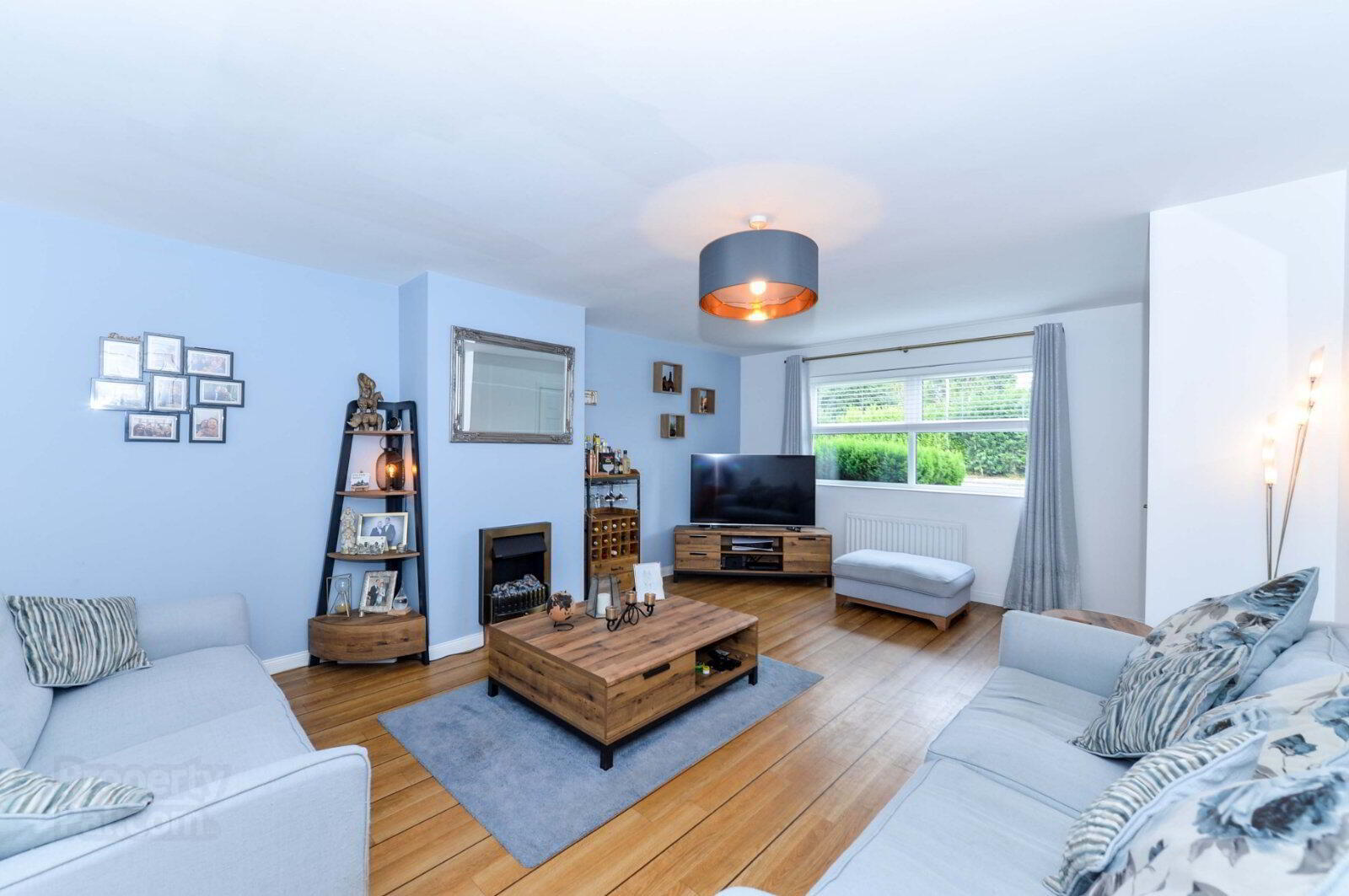
Additional Information
- Spacious Townhouse
- 3 generous bedrooms
- Lounge
- Fitted kitchen with casual dining area
- Ground floor WC
- Bathroom with white suite
- Gas heating and double glazed
- Off street parking for 2 cars
- Private enclosed garden to the rear
- Close to Bangor centre and arterial routes
We are delighted to offer to the market this modern, immaculately presented townhouse, situated in a convenient location near to road and rail links to Belfast and Bangor City Centre.
- Description
- We are delighted to offer to the market this modern, immaculately presented townhouse, situated in a convenient location near to road and rail links to Belfast and Bangor City Centre. The property offers three well proportioned bedrooms, with two built-in wardrobes to the master bedroom, a spacious lounge with hole-in-wall fire and a large open plan kitchen dining room with generous range of fitted high and low level cupboards. The home further benefits from double glazing, Phoenix Gas heating system, ground floor cloakroom WC and a four piece modern bathroom suite including separate shower enclosure. Outside there is off street parking to the front for 2 cars, and an enclosed rear garden with paved patio and lawns. This home makes for an ideal investment property and for first time buyers, and early viewing is highly recommended.
- GROUND FLOOR
- Entrance Hall
- Composite double glazed front door, wooden amtico flooring.
- Lounge
- 6.07m x 4.2m (19'11" x 13'9")
Hole-in-wall fireplace, wooden Amtico flooring,, built in storage cupboard. - Cloakroom / WC
- White suite comprising: Dual flush WC, pedestal wash hand basin with tiled splashback, tiled flooring, extractor fan.
- Kitchen / Dining Area
- 5.23m x 3.96m (17'2" x 13'0")
Modern range of fitted high and low level cherry wood style units, laminate worktops, plumbed for washing machine and dishwasher, built-in oven and four ring gas hob, stainless steel chimney extractor hood, stainless steel single drainer sink unit, tiled flooring,, gas fired boiler, open plan to casual dining or living area . upvc double glazed French doors to rear garden. - FIRST FLOOR
- Landing
- Airing cupboard, roof space access.
- Bedroom 1
- 4.24m x 3.38m (13'11" x 11'1")
Two built-in wardrobes. - Bedroom 2
- 3.5m x 3.18m (11'6" x 10'5")
- Bedroom 3
- 3.5m x 1.98m (11'6" x 6'6")
- Bathroom
- White suite comprising: Panelled bath with mixer taps and telephone hand shower, pedestal wash hand basin, dual flush WC, built in shower cubicle with panelled walls and thermostatically controlled shower unit, ceramic tiled floor, part tiled walls, extractor fan.
- Outside
- To front - tarmac off street parking, for 2 cars.
- Garden
- Enclosed rear garden in lawns and paved patio area.


