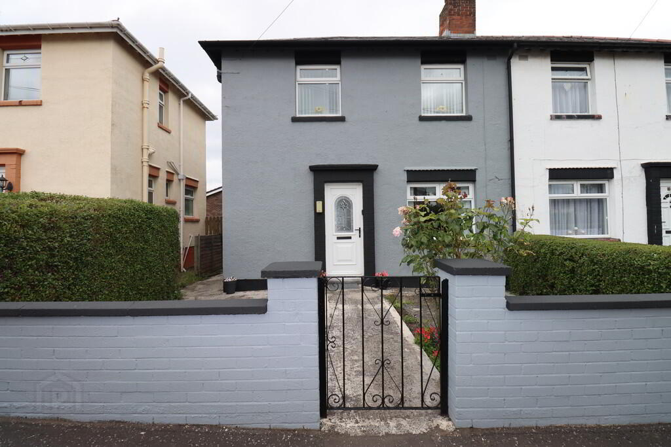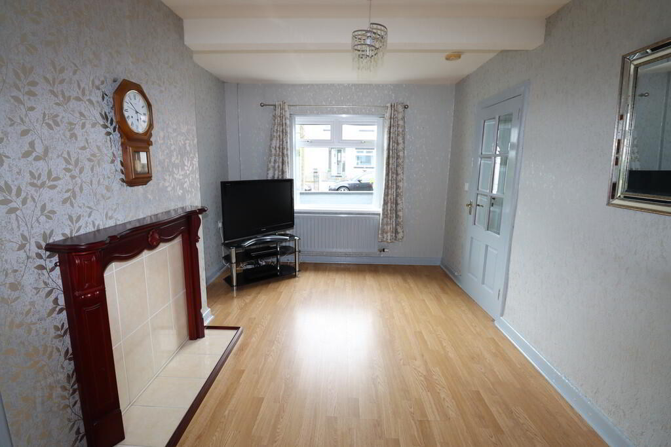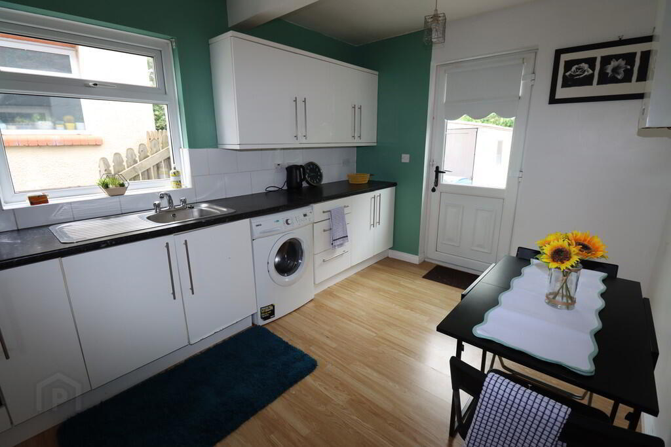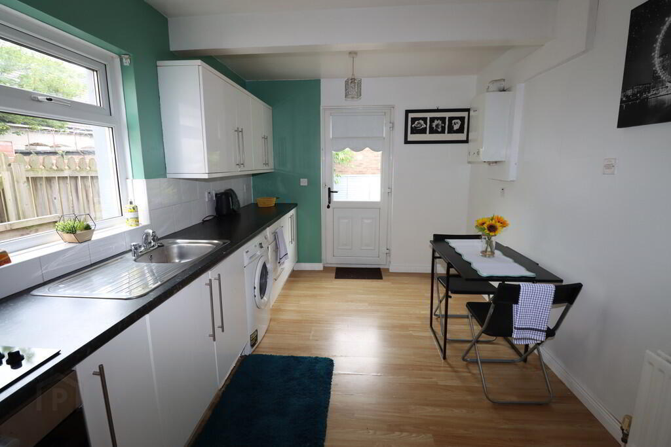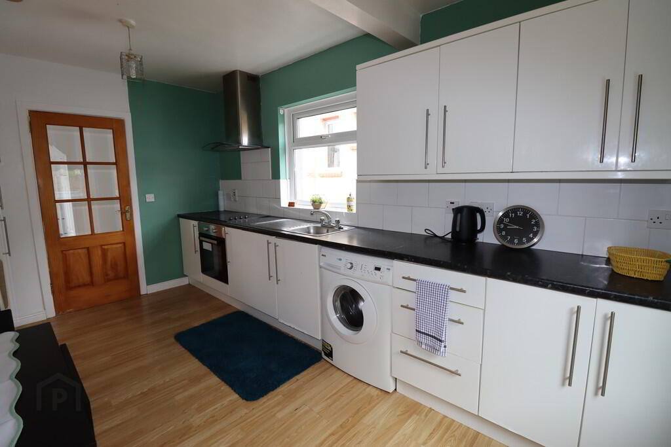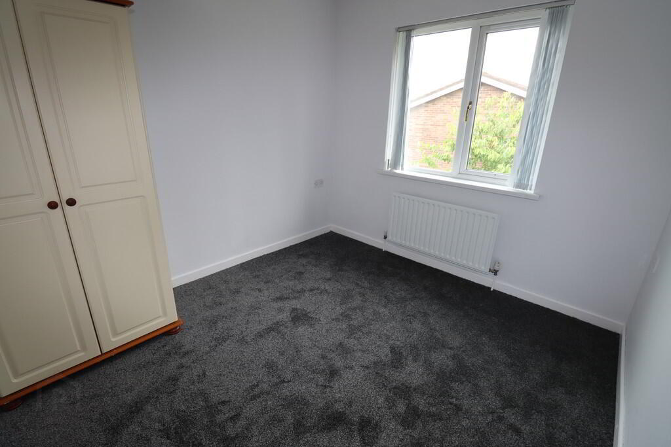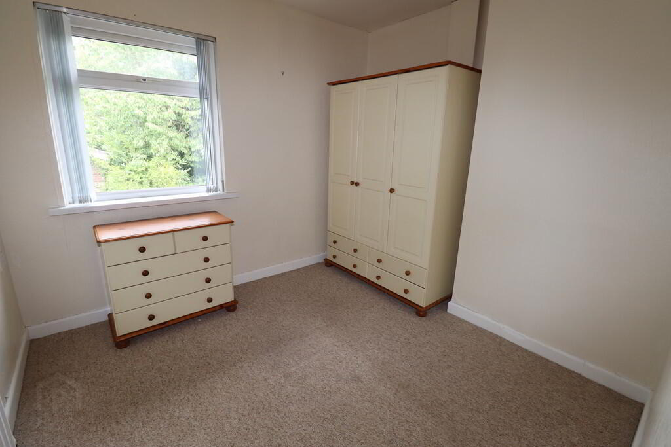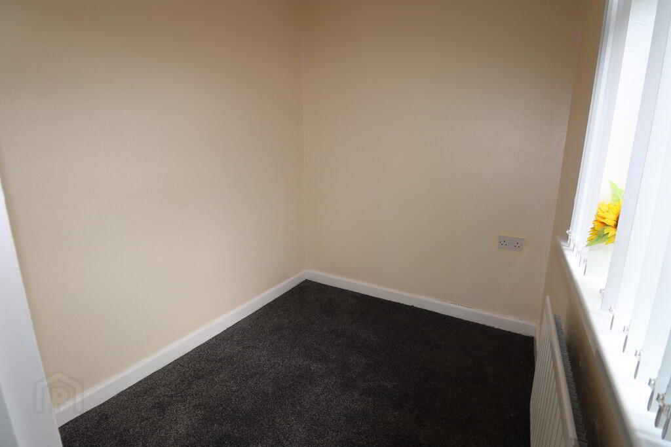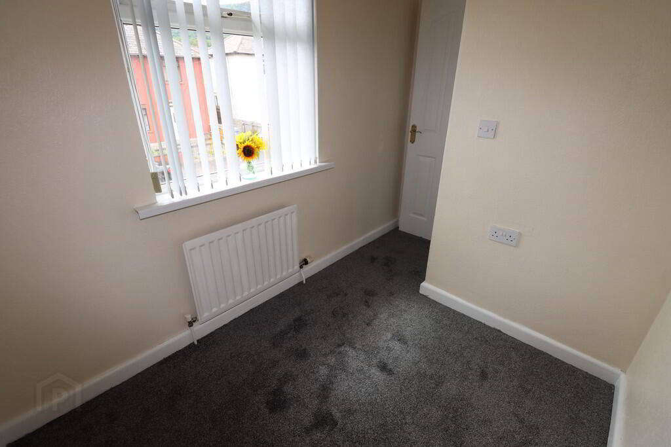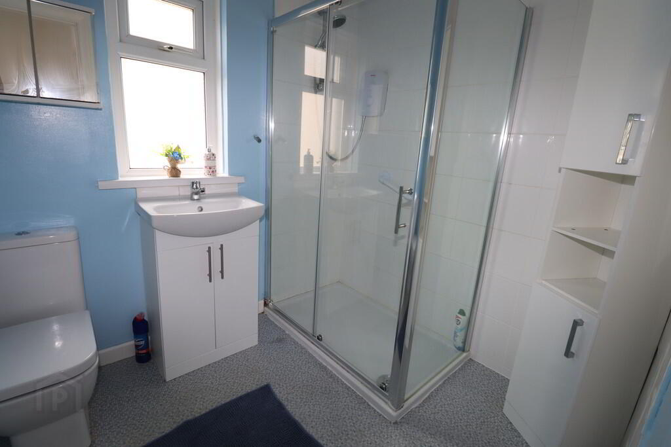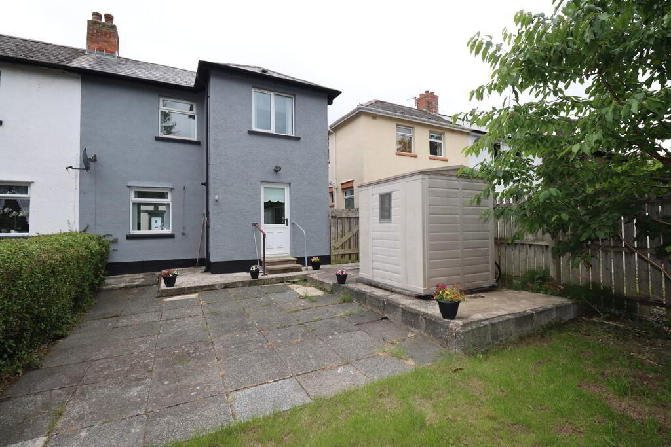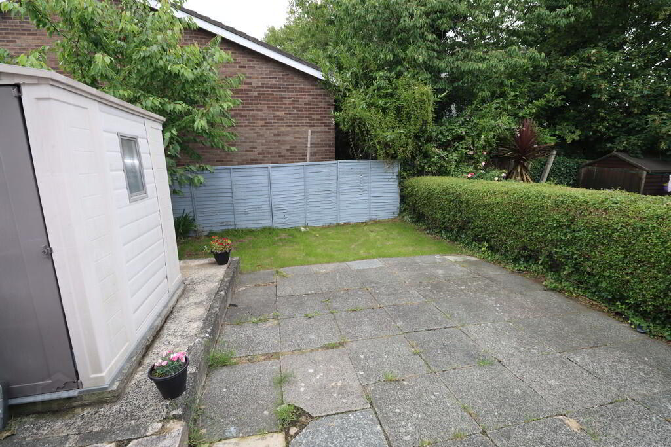11 Graymount Crescent,
Newtownabbey, BT36 7DZ
3 Bed Semi-detached House
Offers Over £124,950
3 Bedrooms
1 Bathroom
1 Reception
Property Overview
Status
For Sale
Style
Semi-detached House
Bedrooms
3
Bathrooms
1
Receptions
1
Property Features
Tenure
Not Provided
Energy Rating
Heating
Gas
Broadband
*³
Property Financials
Price
Offers Over £124,950
Stamp Duty
Rates
£422.09 pa*¹
Typical Mortgage
Legal Calculator
In partnership with Millar McCall Wylie
Property Engagement
Views Last 7 Days
1,041
Views Last 30 Days
2,657
Views All Time
6,370
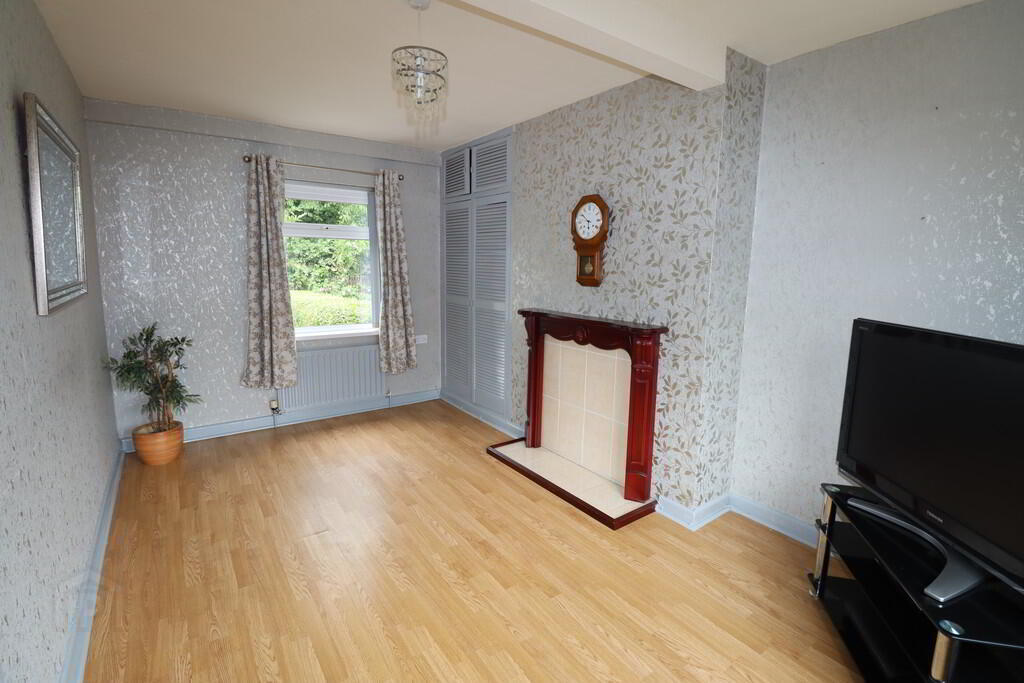
Additional Information
- Extended semi detached villa in popular residential area
- 3 Bedrooms
- Lounge with polished wooden flooring
- Kitchen with built in appliances / casual dining area
- Gas fired central heating
- Modern shower room
- Double glazing in uPVC frames
- Close to many amenities
- Garden front and rear
This is an impressive semi detached villa which has been extended by the current owners to provide additional family accommodation. This property is presented to an exacting standard throughout a will suit a wide variety of purchasers. Early viewing is strongly advised.
GROUND FLOORRECEPTION HALL Understairs storage
LOUNGE 15' 3" x 9' 11" (4.65m x 3.02m) Tiled fireplace, polished wooden flooring, hot press
KITCHEN/ DINING AREA 14' 9" x 8' 11" (4.5m x 2.72m) Range of high and low level units, round edge worksurfaces, single drainer stainless steel sink unit with mixer tap, inlaid hob unit and under oven, stainless steel extractor, laminate wood flooring, gas boiler, casual dining area
FIRST FLOOR
LANDING Views of Cavehill
BEDROOM (1) 9' 11" x 8' 9" (3.02m x 2.67m)
BEDROOM (2) 9' 10" x 9' 0" (3m x 2.74m)
BEDROOM (3) 7' 2" x 6' 1" (2.18m x 1.85m)
SHOWER ROOM Low flush W/c, vanity unit, shower unit with electric shower, shower screen, extractor fan
OUTSIDE Front in lawn
Rear in private garden, light and tap


