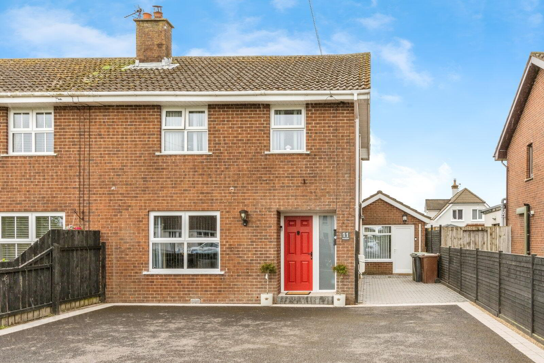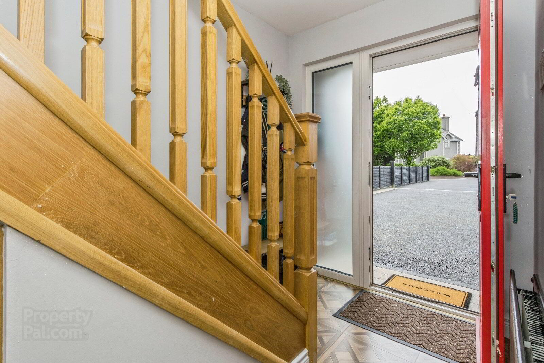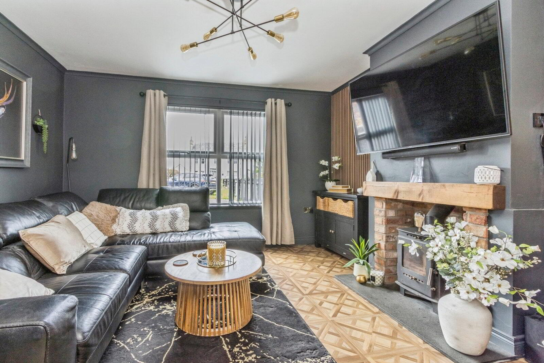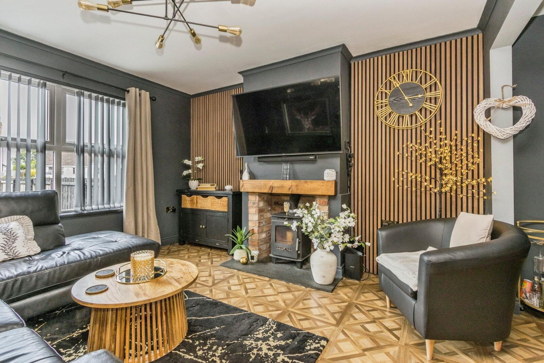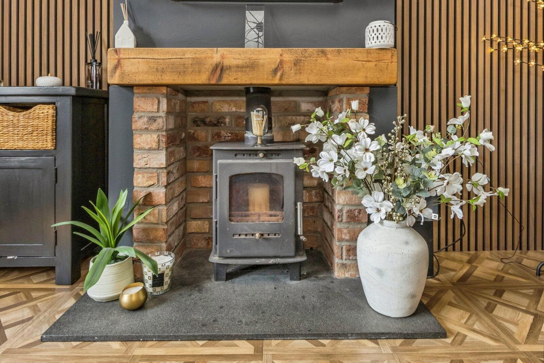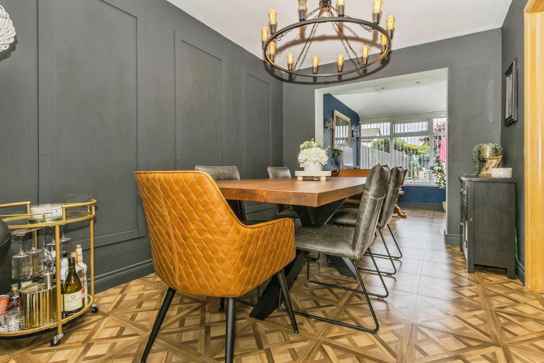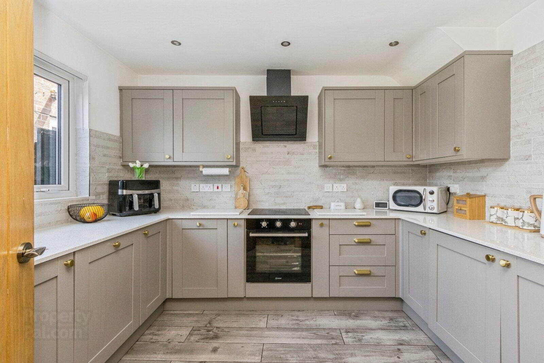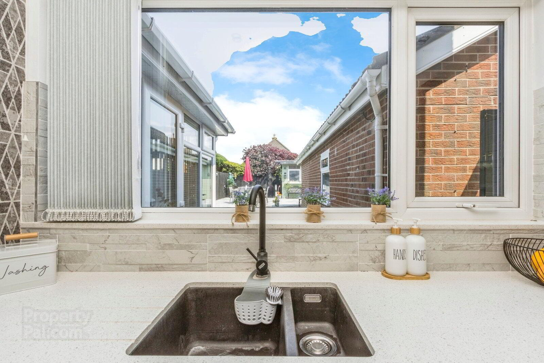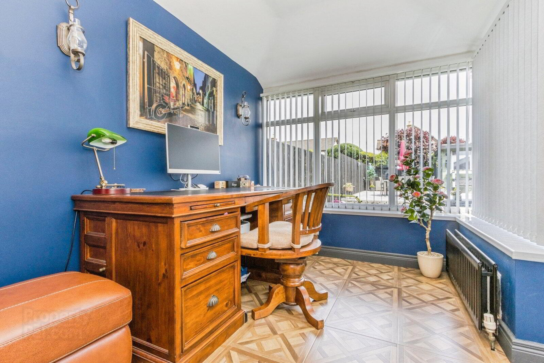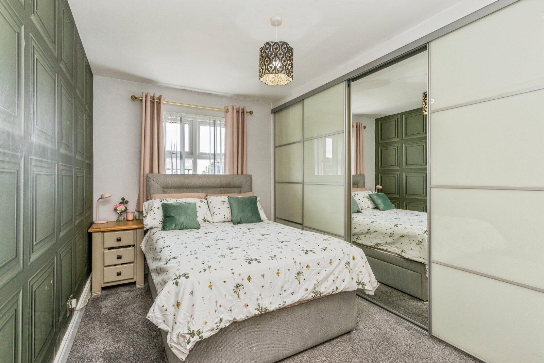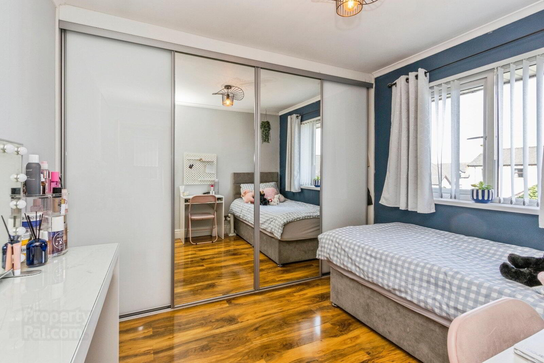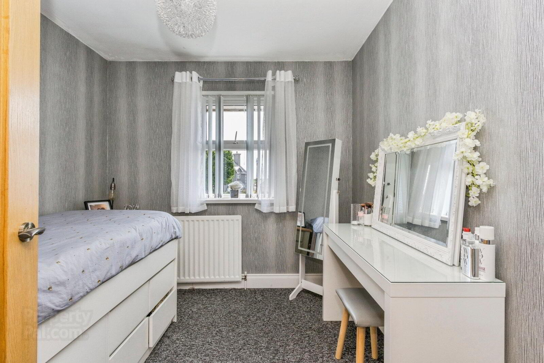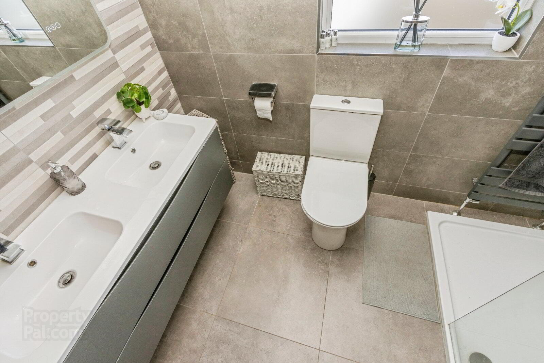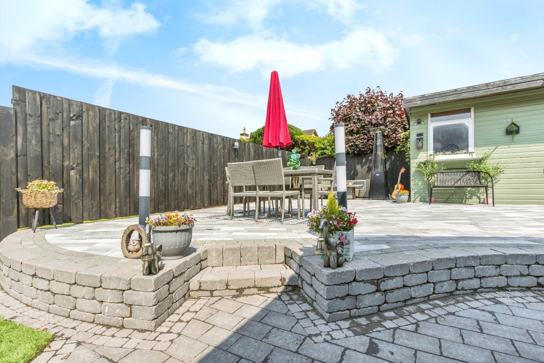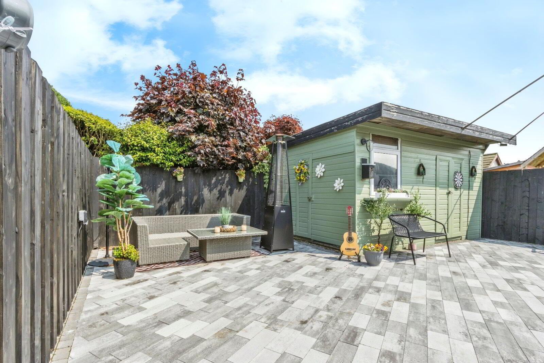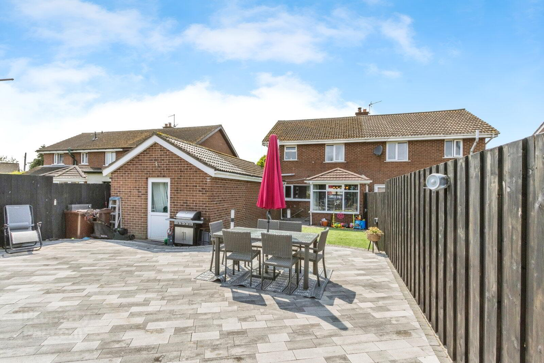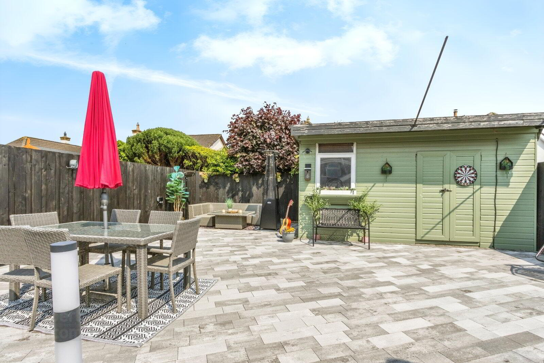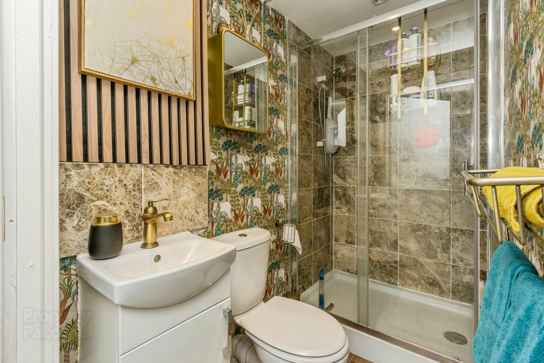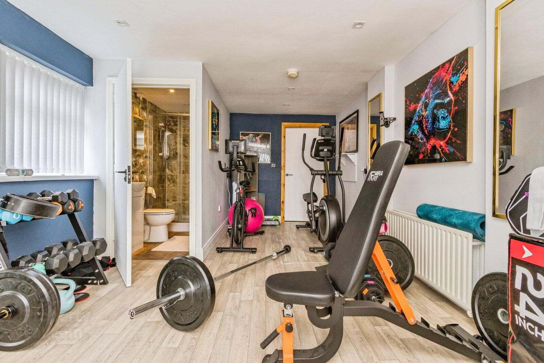11 Gravelhill Road,
Lisburn, BT28 2TN
3 Bed Semi-detached House
Sale agreed
3 Bedrooms
2 Bathrooms
2 Receptions
Property Overview
Status
Sale Agreed
Style
Semi-detached House
Bedrooms
3
Bathrooms
2
Receptions
2
Property Features
Tenure
Freehold
Energy Rating
Broadband
*³
Property Financials
Price
Last listed at Asking Price £235,000
Rates
£1,000.78 pa*¹
Property Engagement
Views Last 7 Days
71
Views Last 30 Days
402
Views All Time
5,248
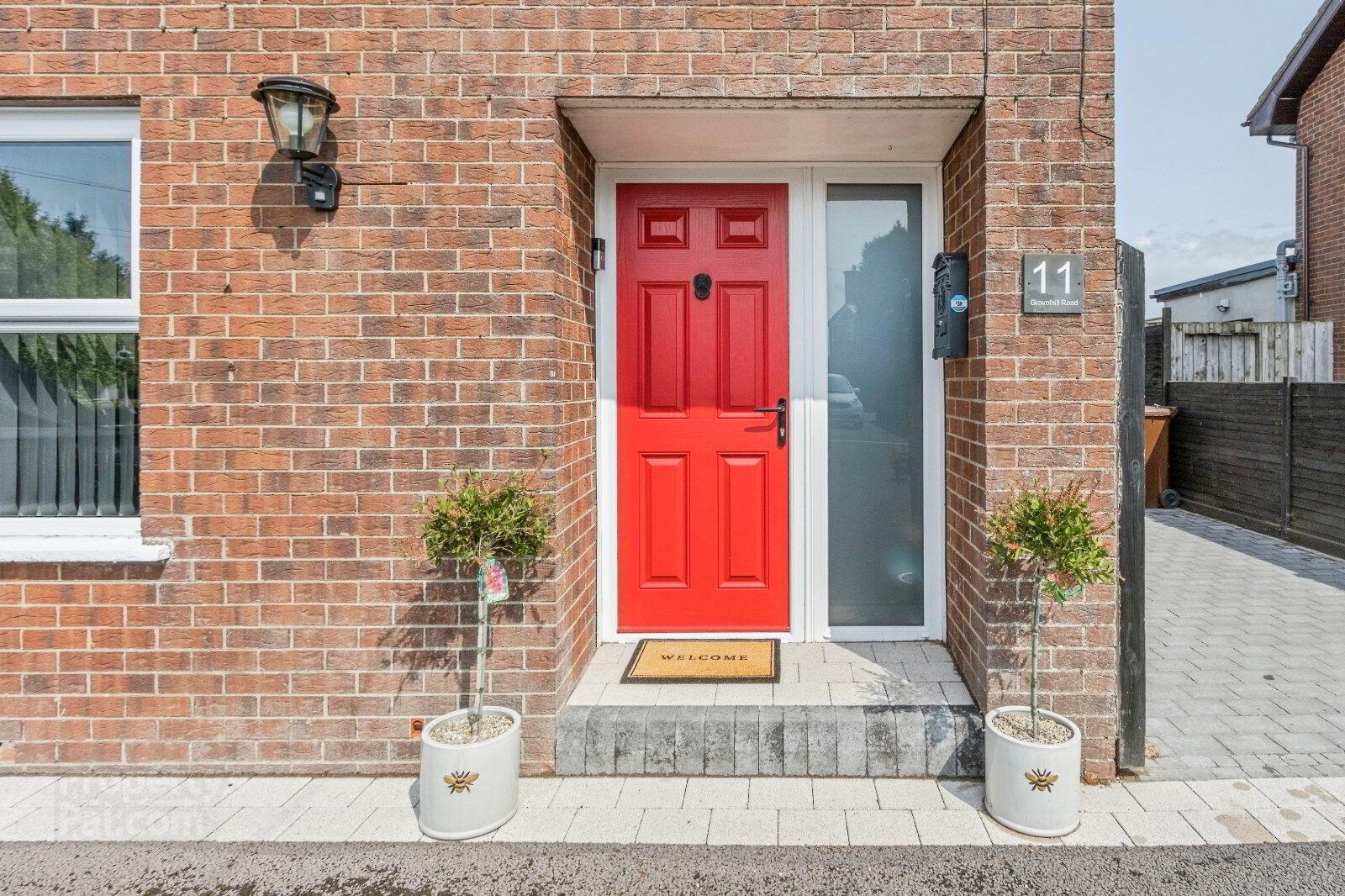
Additional Information
- Highly Impressive Semi-Detached Villa
- Entrance Hall
- Living Room With Feature Fireplace/ Stove inset
- Dining Room Open To Living
- Sun Room
- Modern Fitted Kitchen With Integrated Appliances
- Three Bedrooms
- Deluxe Shower Room
- Gas Fired Heating/ Double Glazing
- Garage/ Gym/ Living Area/ Shower Room, Store
- Large Driveway/ Car Parking
- Fabulous Rear Gardens with Block Paviors and Lawns, Outside Shed
Semi-detached house with 3 bedrooms, featuring a spacious garden and a conservatory. This property offers a comfortable living space in a desirable location. Perfect for families seeking a peaceful yet convenient lifestyle. Contact us today to schedule a viewing.
Introducing this charming semi-detached house boasting three bedrooms, located in a sought-after neighbourhood within the Maze.
Upon entering, you are greeted by a spacious living room filled with natural light, perfect for relaxing or entertaining guests. The property features a modern kitchen with high-end appliances and ample storage space.
Step outside to the stunning and well-maintained gardens, a tranquil oasis for enjoying the outdoors or hosting summer barbecues.
Additionally, the conservatory provides a versatile space that can be used as a dining area or home office.
Upstairs, you will find three generously sized bedrooms offering comfort and privacy for the whole family. This property is perfect for those seeking a peaceful and family-friendly environment, while still being conveniently located near local amenities and transport links.
Don't miss out on this fantastic opportunity to make this house your dream home.
- Entrance Hall
- Laminate flooring, composite front door.
- Living Room
- 3.84m x 3.76m (12'7" x 12'4")
Feature fireplace with stove inset, slate hearth, wooden mantle, exposed brock surround and inset. - Dining Room
- 3.3m x 2.7m (10'10" x 8'10")
Laminate flooring - Sun Room
- 2.97m x 2.16m (9'9" x 7'1")
Laminate flooring, door to rear. - Kitchen
- 3.33m x 2.9m (10'11" x 9'6")
Stunning modern fitted range of high and low level cabinets, Quartz work top, inlaid sink unit, ceramic hob and electric oven, over head extractor fan, wall and floor tiling - Landing
- Bedroom 1
- 4.06m x 3.63m (13'4" x 11'11")
Built-in range of robes - Bedroom 2
- 3.05m x 3.02m (10'0" x 9'11")
Built-in robes - Bedroom 3
- 2.7m x 2.6m (8'10" x 8'6")
- Shower Room
- Double shower cubicle with controlled shower, double vanity unit with sinks, low level WC, wall and floor tiling.
- Garage/ Gym/ Living Area
- 5.87m x 3.4m (19'3" x 11'2")
- Shower Room
- Shower cubicle, wash handbasin, low level WC
- Store Room
- 3.28m x 2.36m (10'9" x 7'9")
- Note To Purchasers
- CUSTOMER DUE DILIGENCE As a business carrying out estate agency work, we are required to verify the identity of both the vendor and the purchaser as outlined in the following: The Money Laundering, Terrorist Financing and Transfer of Funds (Information on the Payer) Regulations 2017 - https://www.legislation.gov.uk/uksi/2017/692/contents To be able to purchase a property in the United Kingdom all agents have a legal requirement to conduct Identity checks on all customers involved in the transaction to fulfil their obligations under Anti Money Laundering regulations. We outsource this check to a third party and a charge will apply of £20 + Vat for each person.


