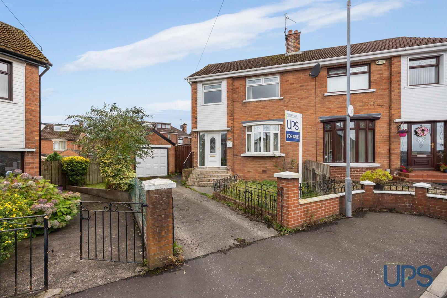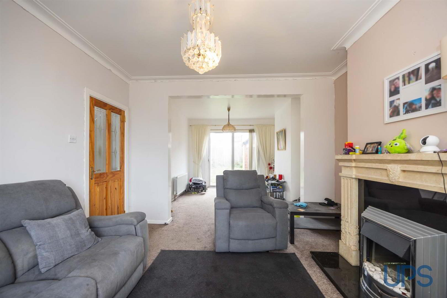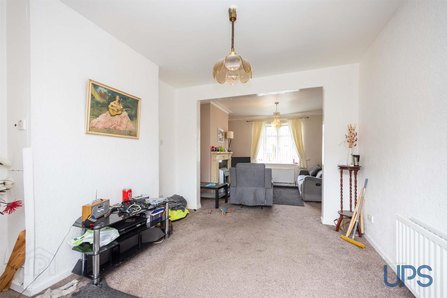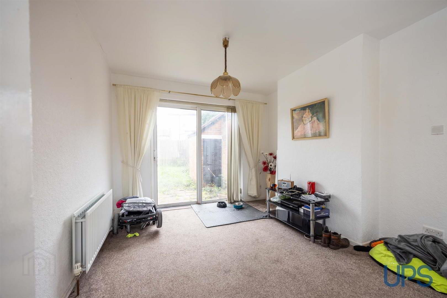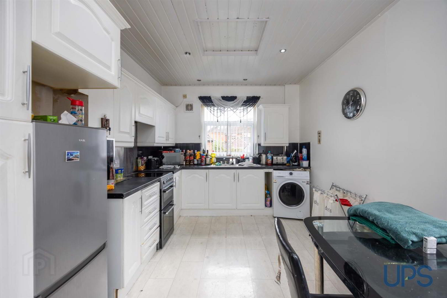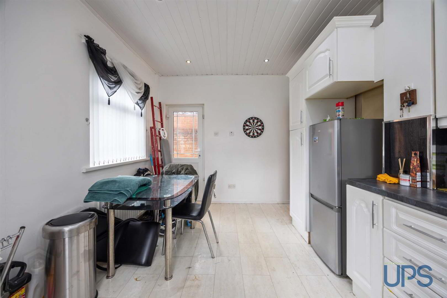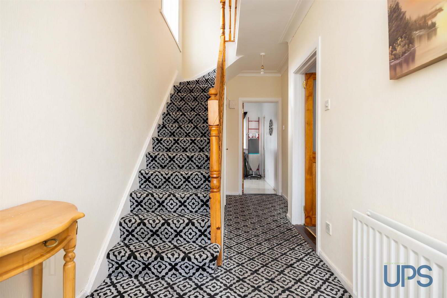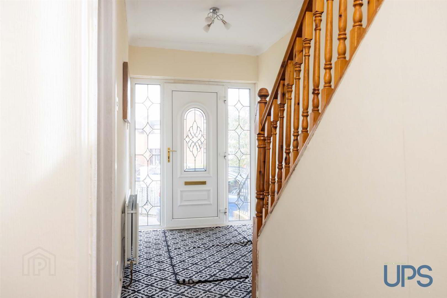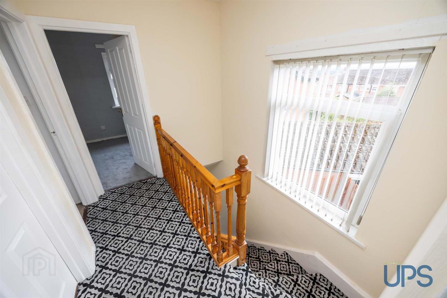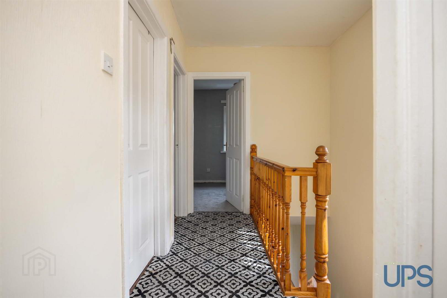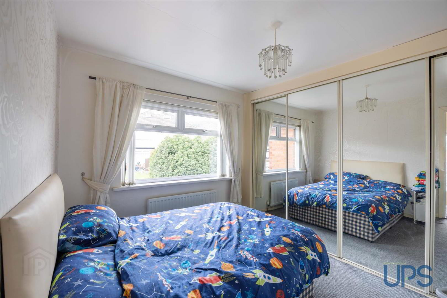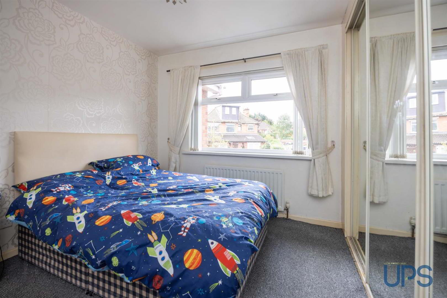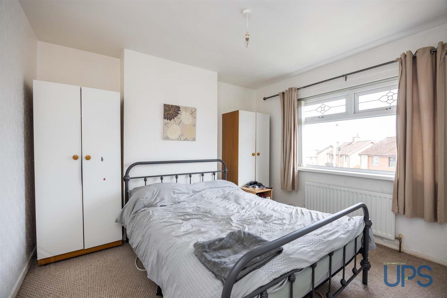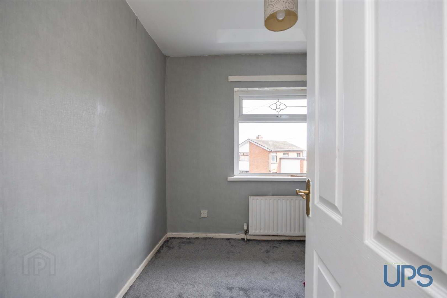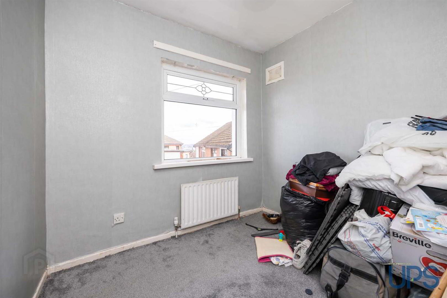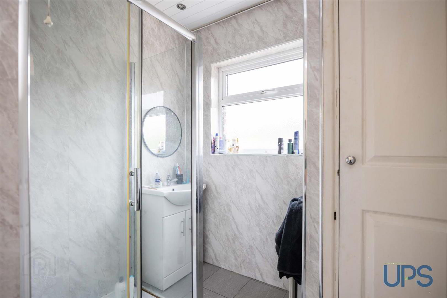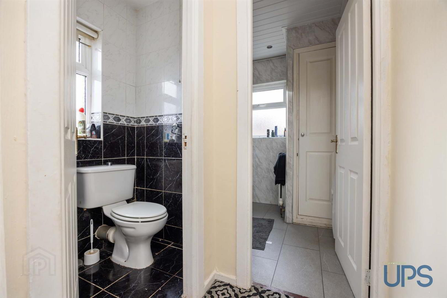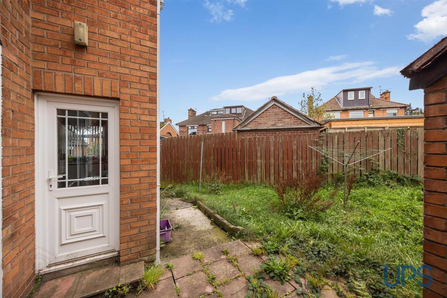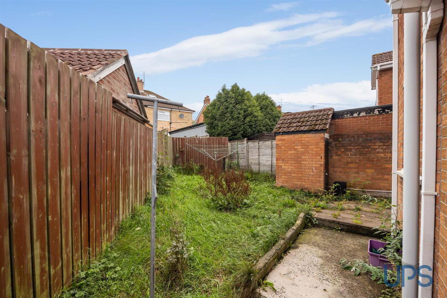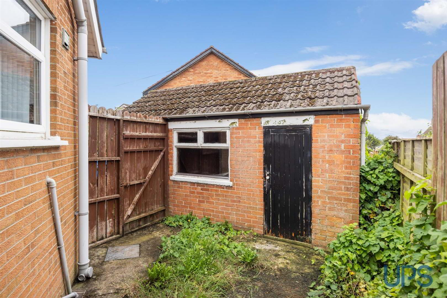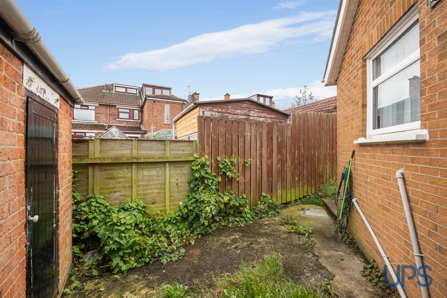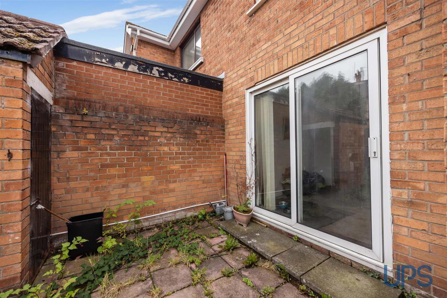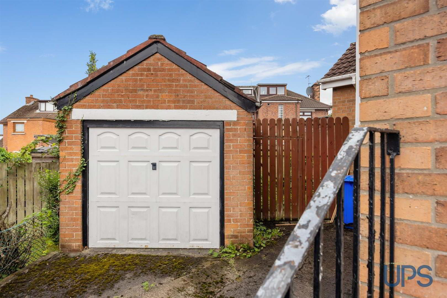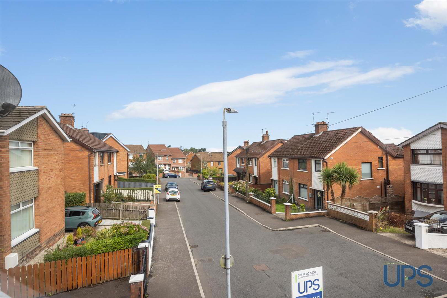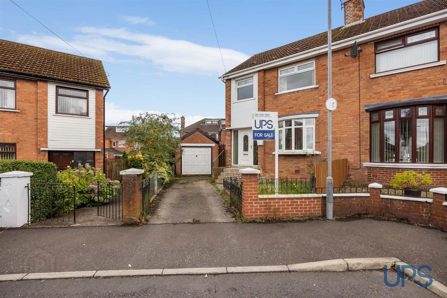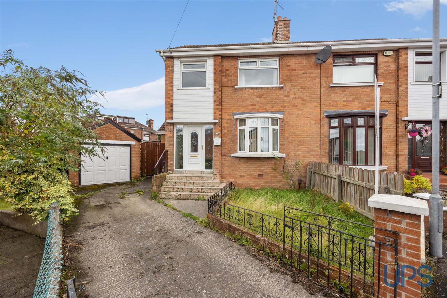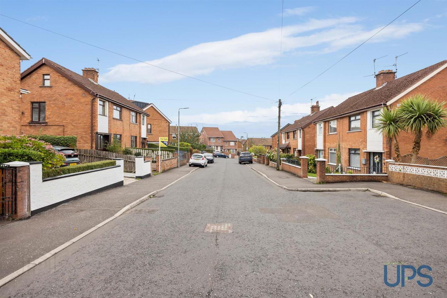11 Gransha Way,
Glen Road, Belfast, BT11 8AQ
3 Bed Semi-detached House
Offers Around £199,950
3 Bedrooms
1 Bathroom
1 Reception
Property Overview
Status
For Sale
Style
Semi-detached House
Bedrooms
3
Bathrooms
1
Receptions
1
Property Features
Tenure
Freehold
Energy Rating
Broadband Speed
*³
Property Financials
Price
Offers Around £199,950
Stamp Duty
Rates
£1,343.02 pa*¹
Typical Mortgage
Legal Calculator
In partnership with Millar McCall Wylie
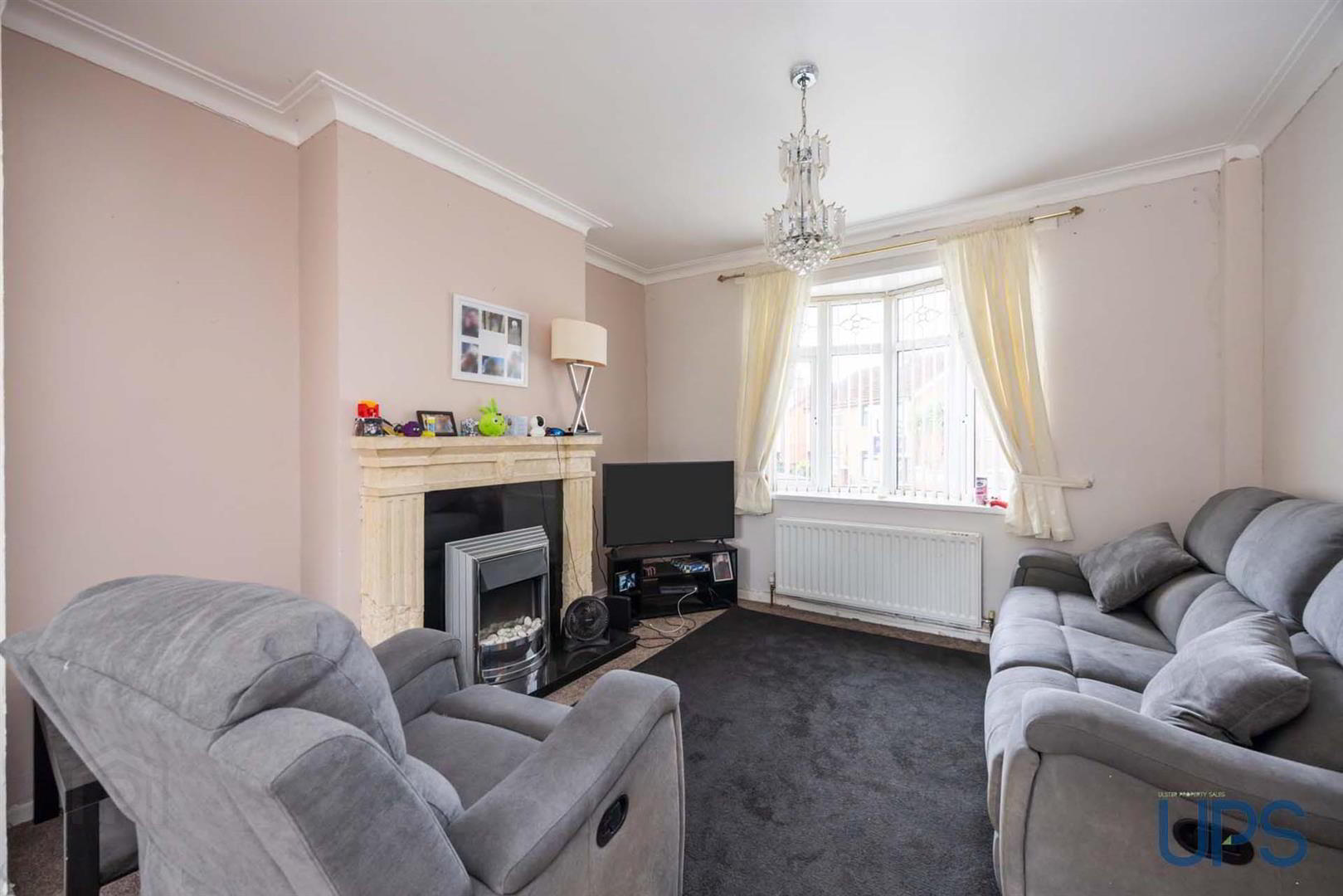
Additional Information
- Attractive semi-detached home enjoying a bright southerly position tucked away in this small and private cul-de-sac location just off the established Glen Road.
- Three bedrooms.
- Bright and airy living room open plan to a fantastic dining/entertaining area.
- Extended fitted kitchen with an open-plan dining arrangement and spotlights.
- Shower room on the first floor also with spotlights and a separate w.c. on the landing.
- Gas-fired central heating / UPVC double glazing.
- Off-road car parking / detached garage / gardens in front, on the side and in the rear. Outdoor tap.
- Offered for sale chain-free and a short walk to Gransha shops and excellent transport links along with the Glider service.
- Close to lots of schools and an abundance of amenities in Andersonstown, along with state-of-the-art leisure facilities, cafes, restaurants and beautiful parklands.
- Early viewing strongly recommended.
The property is offered for sale chain-free and offers a rare opportunity to purchase a home just off the established Glen Road – the well-appointed accommodation is briefly outlined below.
Three bedrooms, bedroom one with built-in mirrored slide robes, and a shower room that has spotlights and a separate W.C. on the landing complete the first floor.
On the ground floor there is a spacious and welcoming entrance hall with storage under the stairs that houses the gas boiler, and there is access to a bright and airy living room that is open plan to a fantastic dining space and an extended fitted kitchen that has spotlights and an open-plan dining/entertaining space.
There are front and rear gardens and an additional side area, along with off-road car parking and a detached garage.
A superb opportunity to purchase such a conveniently located home, and we have no hesitation in recommending an early viewing to avoid disappointment.
- GROUND FLOOR
- uPVC double-glazed front door to spacious and welcoming entrance hall, storage understairs housing gas boiler.
- LIVING ROOM 7.24m 3.33m (23'9 10'11)
- Open plan to a fantastic dining space.
- EXTENDED FITTED KITCHEN 4.70m 2.90m (15'5 9'6)
- Range of high- and low-level units, single-drainer stainless steel sink unit, spotlights, open plan to dining/entertaining area.
- FIRST FLOOR
- BEDROOM 1 3.38m 2.77m (11'1 9'1)
- Built-in mirrored slide robes.
- BEDROOM 2 3.63m 3.48m (11'11 11'5)
- BEDROOM 3 2.62m 2.46m (8'7 8'1)
- SHOWER ROOM
- Shower cubicle, electric shower unit, wash hand basin with storage unit, spotlights, separate W.C. on landing, low-flush W.C.
- OUTSIDE
- Off-road car parking. Front, side and rear gardens, outdoor tap.
- DETACHED GARAGE


