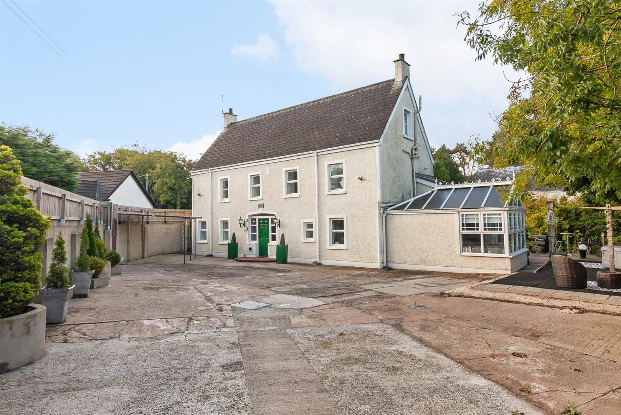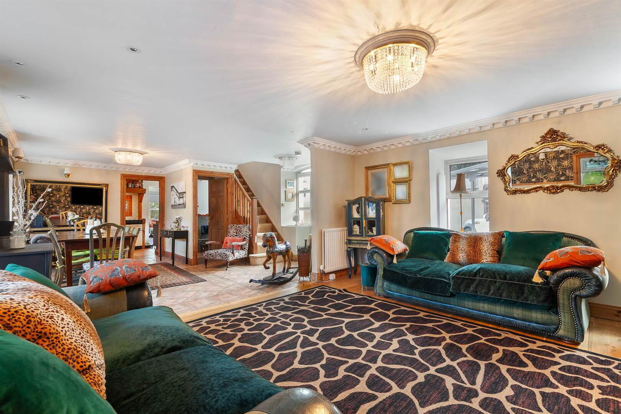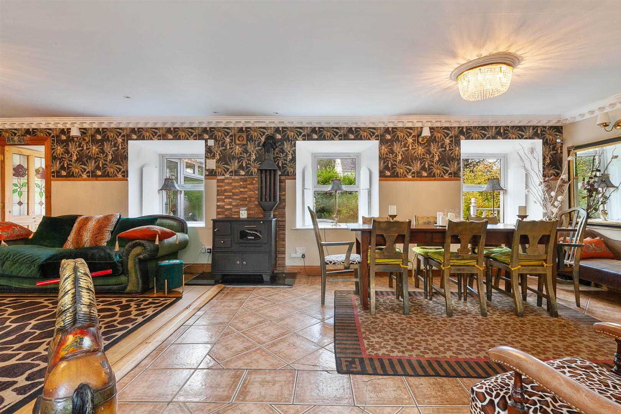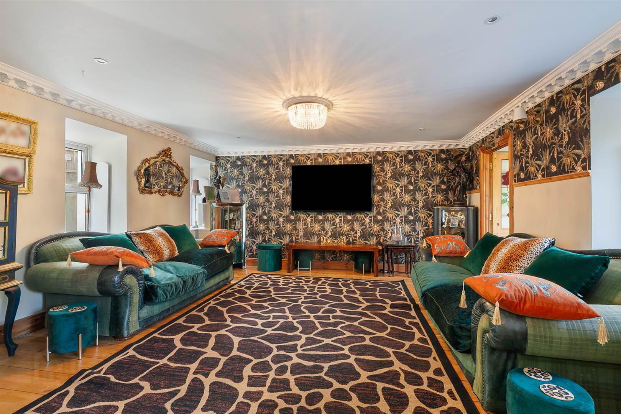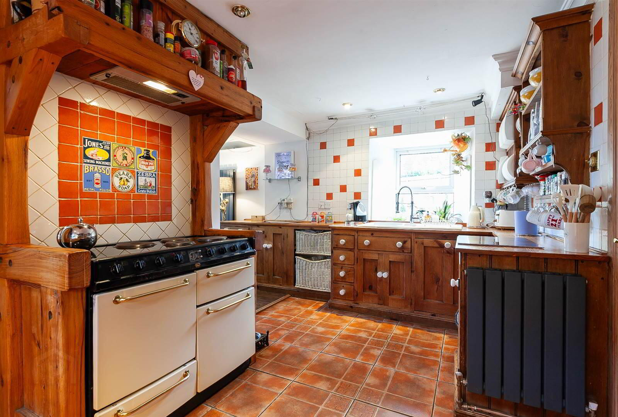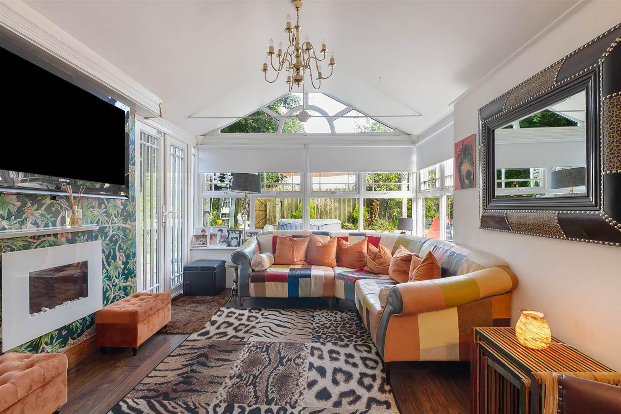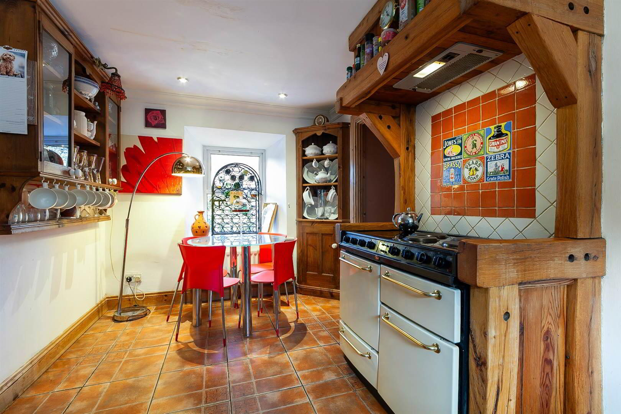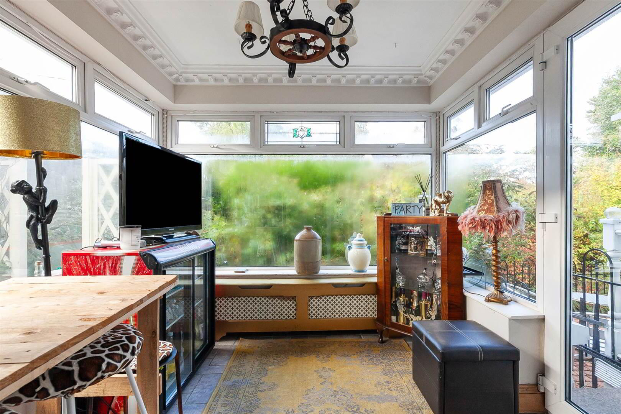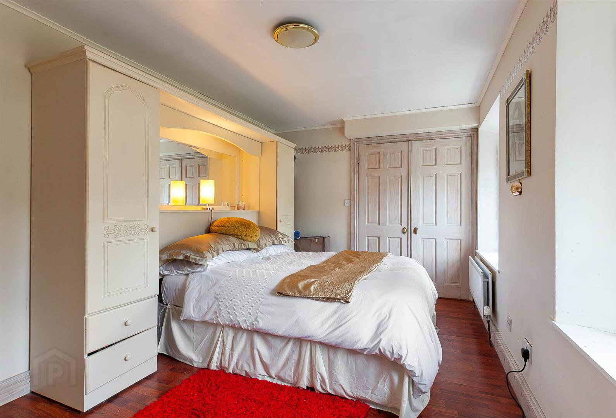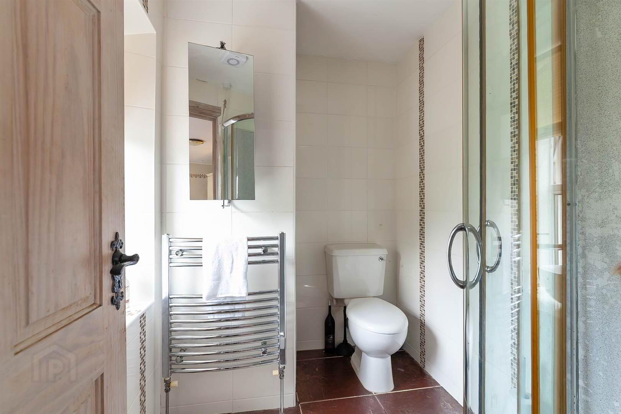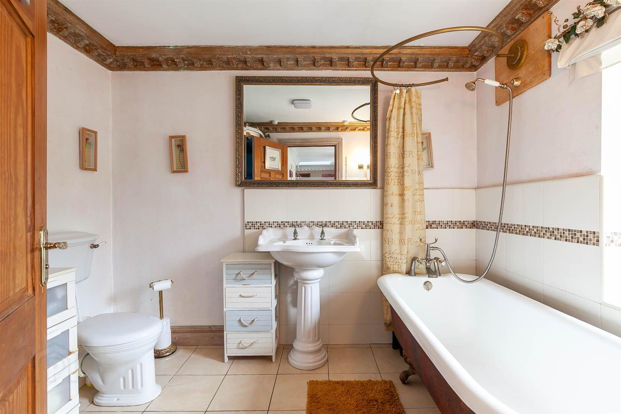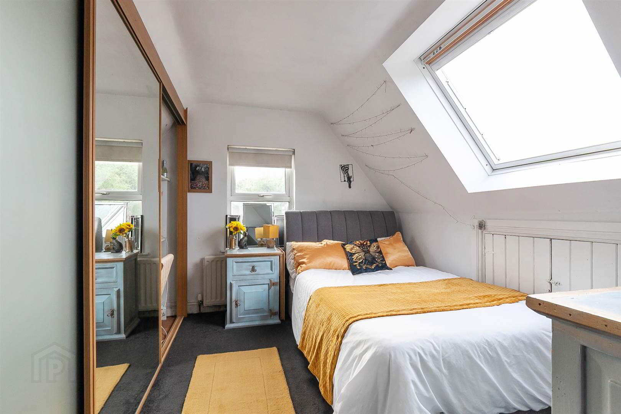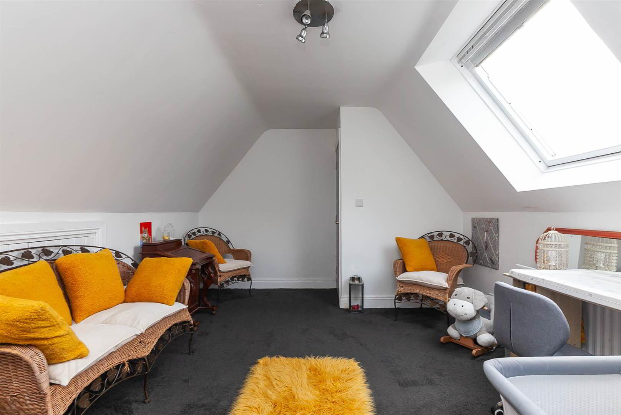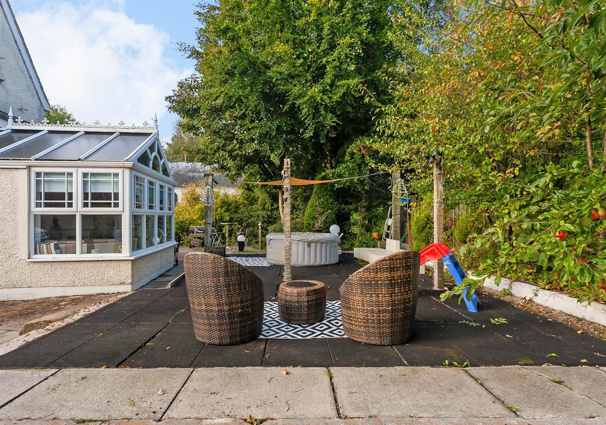11 Grange Lane,
Newtownabbey, BT36 4QB
5 Bed Detached House
Offers Over £325,000
5 Bedrooms
3 Receptions
Property Overview
Status
For Sale
Style
Detached House
Bedrooms
5
Receptions
3
Property Features
Tenure
Freehold
Heating
Oil
Broadband Speed
*³
Property Financials
Price
Offers Over £325,000
Stamp Duty
Rates
£1,966.16 pa*¹
Typical Mortgage
Legal Calculator
In partnership with Millar McCall Wylie
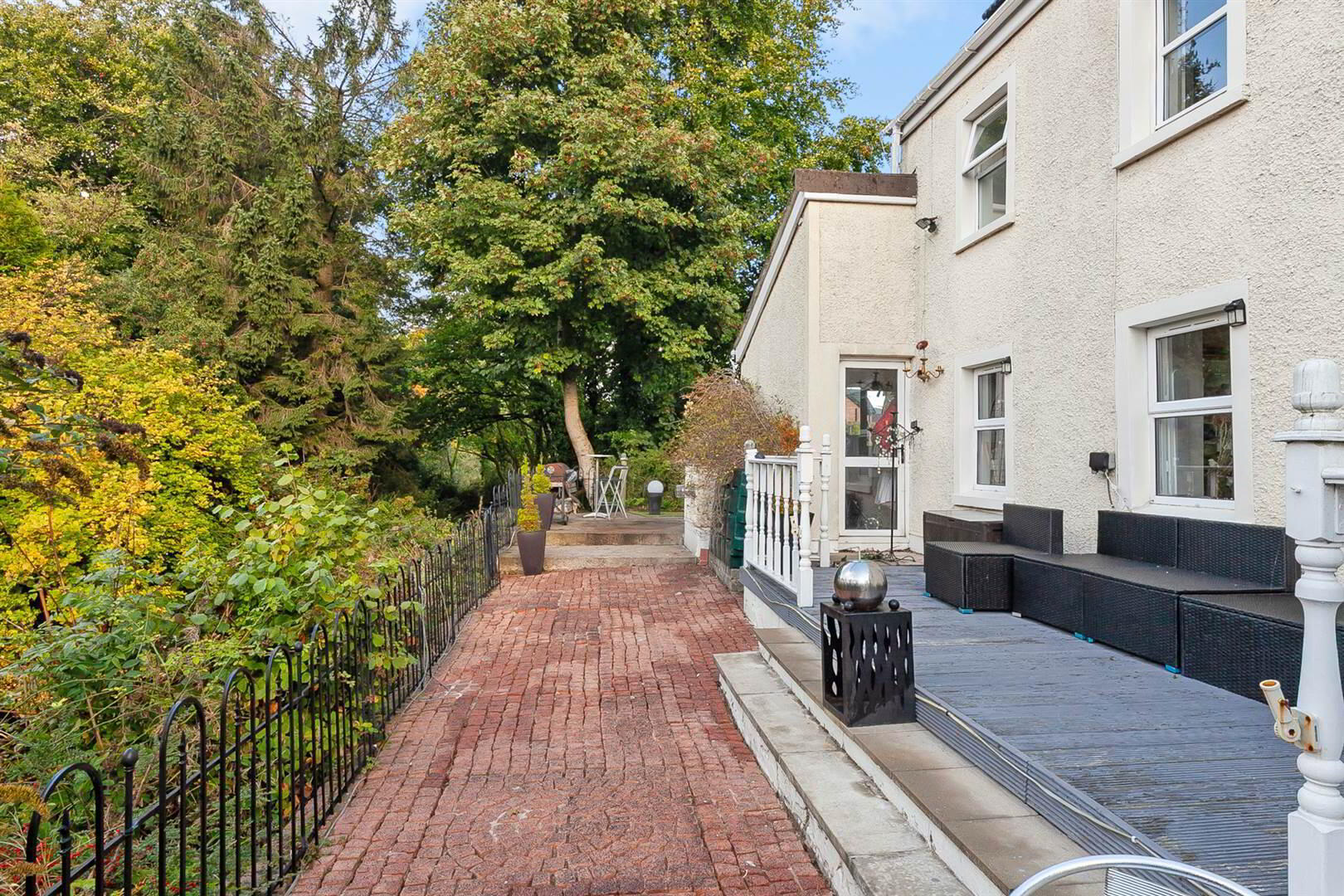
Additional Information
- The facts you need to know...
- Charming and Historic 18th century Old School House
- Detached family home which offers a wealth of accommodation
- Spacious living room open to dining
- Conservatory overlooking the patio and river
- Handcrafted kitchen with casual dining area opening to sunroom
- Separate utility room
- Five bedrooms over two floors, main and guest bedroom each with ensuite shower rooms
- Main bathroom with feature claw and ball foot bath
- PVC double glazed
- Oil fired central heating
- Extensive enclosed parking to the front with space for up to six cars and or trailer/caravan/boat
- Gardens laid in a soft play area, patio and decking areas
- Set amongst a traditional hamlet on the peripheral of Mallusk
- Only ten minutes from Belfast International Airport, four and a half miles from Templepatrick, three miles from Glengormley and nine miles from Belfast City Centre
"For over 25 years, The Old School has been more than just a house to me – it has been the place where I raised my three children, celebrated milestones, and enjoyed the beauty of every season.
It is a home with heart and soul, and one that holds countless happy memories. Now that my children have grown, it is time to say a fond goodbye and pass it on to a new family, who I hope will love it as deeply as we always have"
Ground Floor
- Composite door with side and top light to:
- SPACIOUS DINING AND LIVING
- 9.07m x 4.62m (29' 9" x 15' 2")
Open plan living room and dining. ? solid oak wide board and tiled flooring. Feature ? stove, ornate cornice ceiling. Staircase leading to first floor in pine spindles and Newel posts. - CLOAKROOM:
- Low flush wc, wash hand basin, ceramic tiled floor, mosaic part tiled walls, feature radiator.
- SUNROOM
- 2.57m x 2.36m (8' 5" x 7' 9")
Cornice ceiling, part tiled walls. French doors to rear. Feature stain glass door. - KITCHEN WITH DINING AREA
- 4.65m x 2.49m (15' 3" x 8' 2")
Handmade wood kitchen in a farmhouse style, one and a half stainless steel sink unit with mixer tap, space for a fridge, tiled splashback, ceramic tiled floor, ?, part tiled walls, Plumbing for American fridge freezer. - UTILITY ROOM:
- 3.m x 2.57m (9' 10" x 8' 5")
Handcrafted low level cupboards, wooden worktops, Belfast sink with mixer tap, ceramic tiled floor, open hanging space. Service door to rear. - SUNROOM
- 4.19m x 2.97m (13' 9" x 9' 9")
Laminate flooring. Vaulted ceiling. Views over the garden.
First Floor
- LANDING:
- Access to roofspace. Wall lighting. Ornate cornice ceiling.
- BATHROOM:
- 2.9m x 2.16m (9' 6" x 7' 1")
Claw and ball foot bath with mixer tap and telephone shower, pedestal wash hand basin, low flush wc, fully ? shower cubicle, ceramic tiled floor, part tiled walls, ornate cornice ceiling. - MAIN BEDROOM
- 4.14m x 2.79m (13' 7" x 9' 2")
Built-in wardrobe. Laminate flooring. - ENSUITE SHOWER ROOM:
- Shower cubicle with ? electric shower, low flush wc, rice bowl sink unit and mixer tap, fully tiled walls.
- BEDROOM (2):
- 3.96m x 2.26m (13' 0" x 7' 5")
- BEDROOM (3):
- 3.02m x 2.24m (9' 11" x 7' 4")
Second Floor
- LANDING:
- Access to eaves.
- BEDROOM (4):
- 4.37m x 3.18m (14' 4" x 10' 5")
Including built-in wardrobes with sliding mirrored doors. Double glazed Velux window. - BEDROOM (5):
- 4.44m x 3.63m (14' 7" x 11' 11")
Double glazed Velux window. - ENSUITE SHOWER ROOM:
- 2.39m x 2.26m (7' 10" x 7' 5")
Shower cubicle, ? electric shower, pedestal wash hand basin, low flush wc, rice bowl sink unit with mixer tap, chrome towel radiator, ceramic tiled floor.
Outside
- PVC oil tank. Boiler house housing oil fired central heating boiler.
- Raised decking area. Cobble effect. Play area. Concrete yard area.
- Outside P. Outside light.
Directions
Travelling along Mallusk Road towards Templepatrick turn left into Hydepark Road, first right to Hydepark Manor continue to the end of the road, turn right onto the continuation of Hydepark Manor which becomes Hydepark Mews, keep left No 11 will be on your right.


