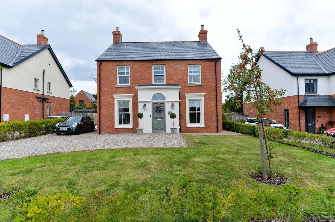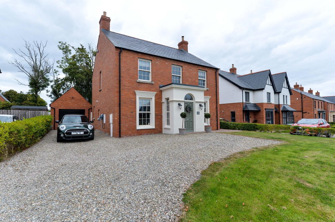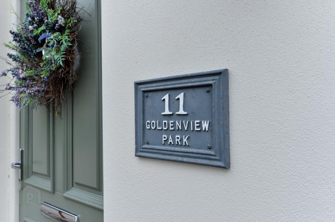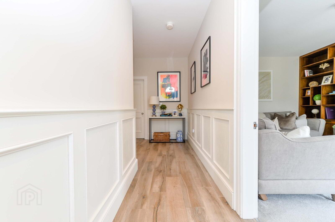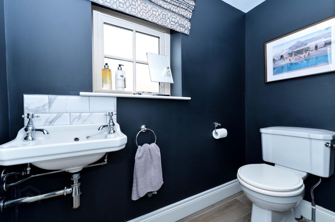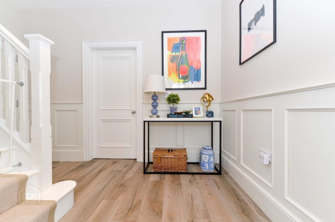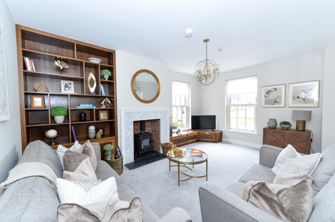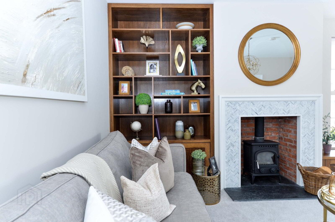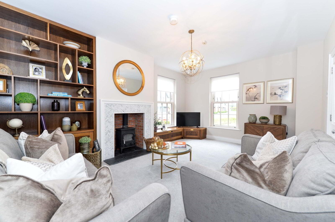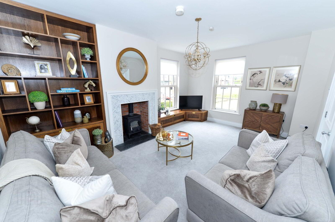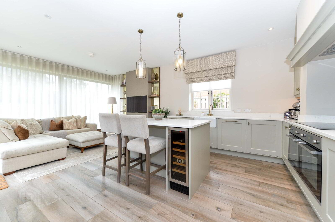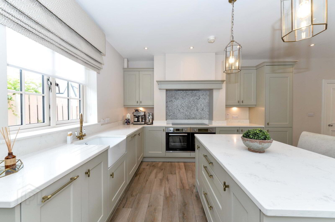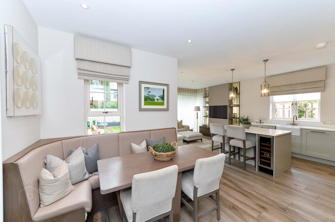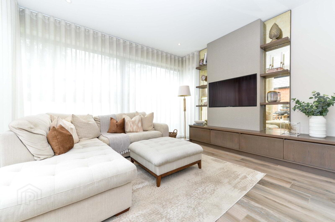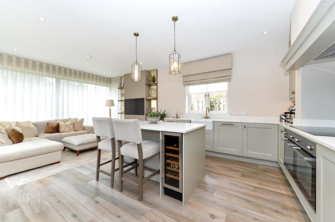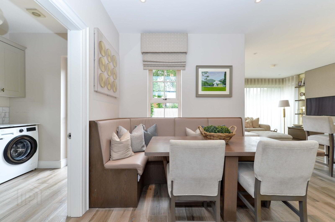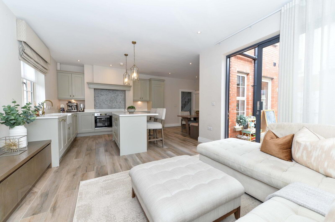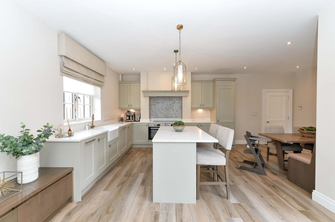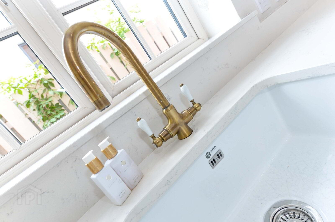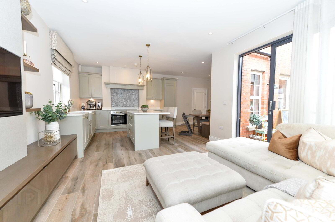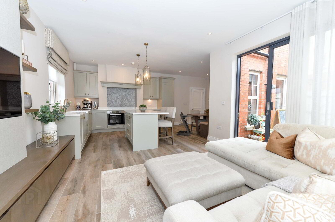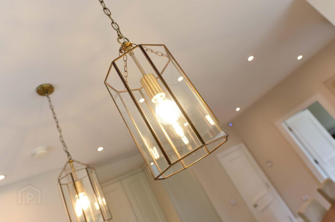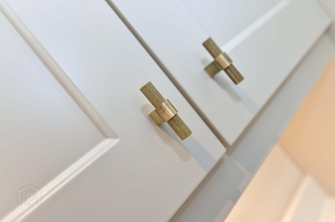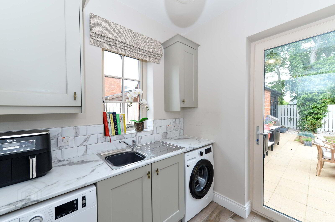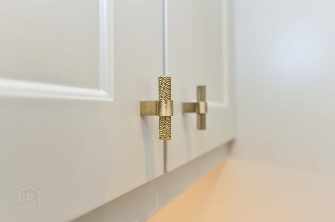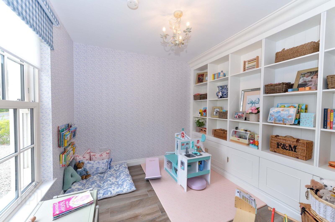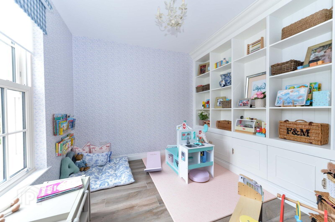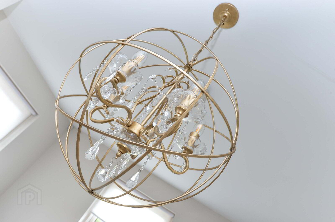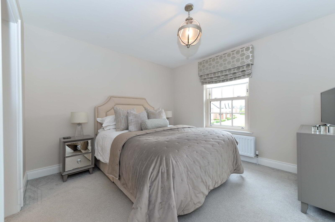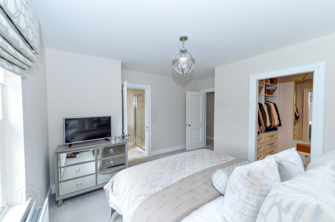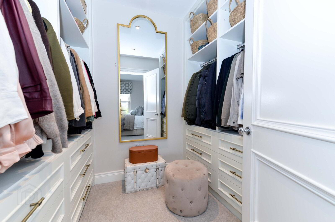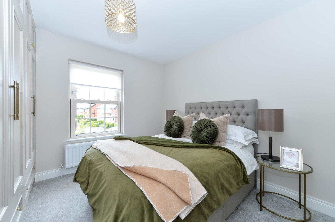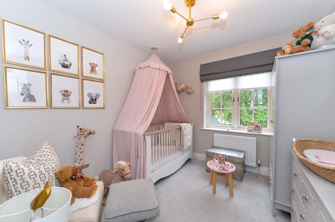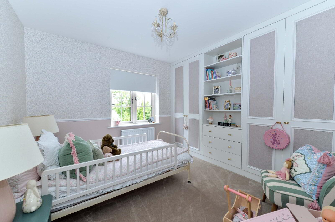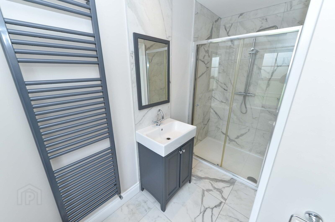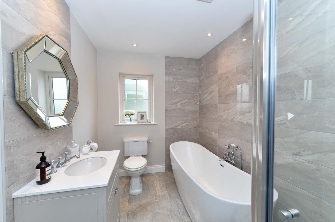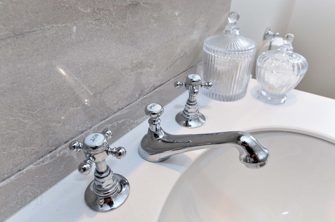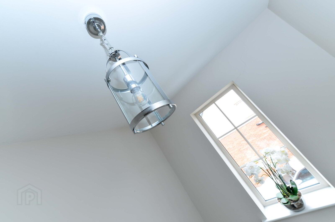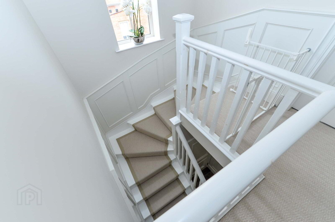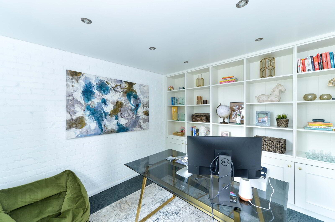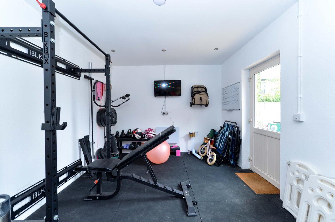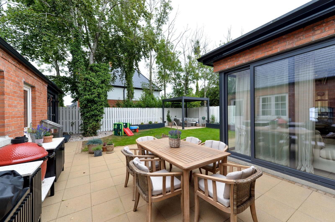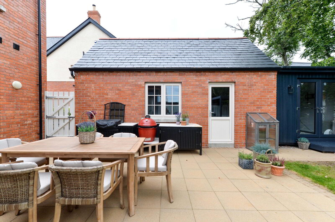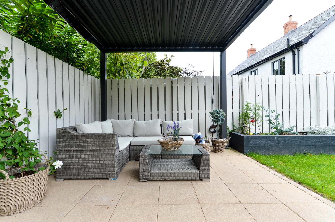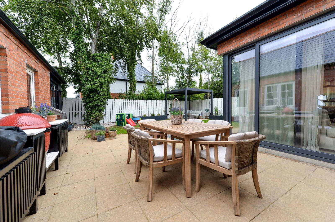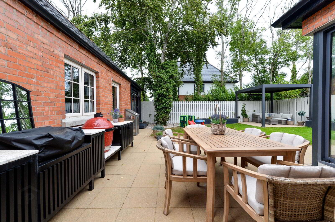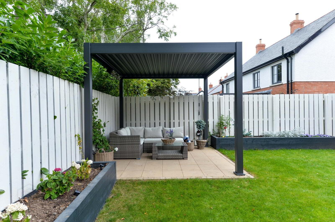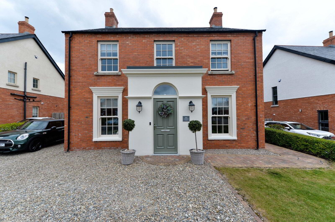11 Goldenview Park,
Carrickfergus, BT38 8RS
4 Bed Detached House
Offers Over £475,000
4 Bedrooms
2 Bathrooms
3 Receptions
Property Overview
Status
For Sale
Style
Detached House
Bedrooms
4
Bathrooms
2
Receptions
3
Property Features
Tenure
Not Provided
Energy Rating
Property Financials
Price
Offers Over £475,000
Stamp Duty
Rates
£2,322.00 pa*¹
Typical Mortgage
Legal Calculator
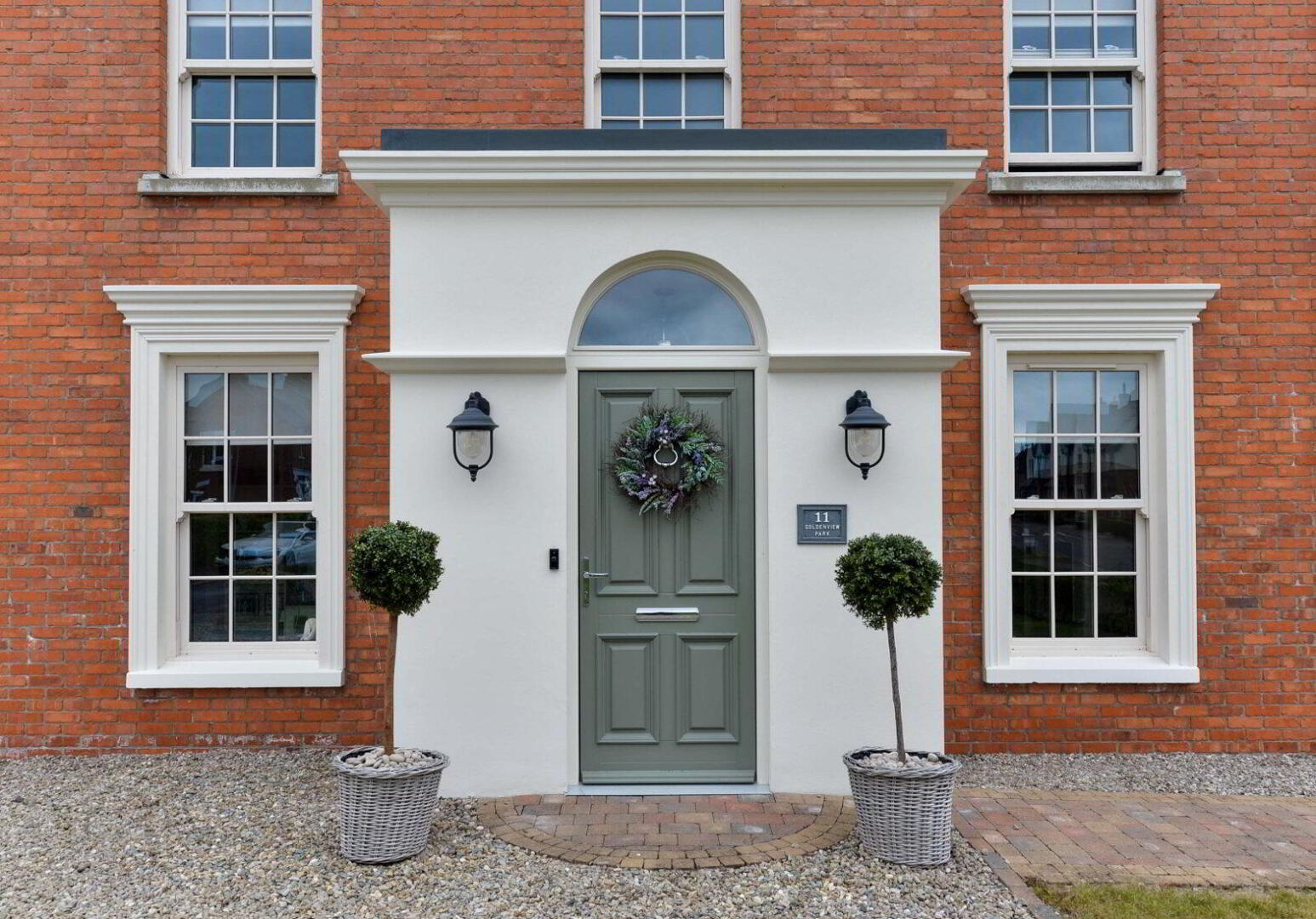
Additional Information
- Stunning Detached Property
- Two Separate Reception Rooms
- Luxury Open Plan Kitchen & Sun Lounge
- Four Well Proportioned Bedrooms
- Master Bedroom With Modern En-Suite
- Lavish Four Piece Bathroom Suite
- Detached Garage & Separate Garden Room
- Desirable & Highly Sought After Location
Stunning detached residence perfectly positioned in one of the area's most desirable and sought after locations. Designed with modern living in mind, this striking contemporary home combines architectural elegance with a lavish interior. This is a rare opportunity to acquire a truly remarkable home in a location that offer's excellent amenities including Greenisland Golf Club, reputable primary school and train station.
Offering a lifestyle of luxury and comfort this sophisticated family home leaves little to do but simply move in. The well planned layout offers two reception rooms, a state of the art kitchen with sleek cabinetry and a large island perfect for entertaining. Upstairs, the generously proportioned bedrooms include a luxurious principle bedroom with walk in dressing area, en-suite shower room and deluxe family bathroom. Additional features include high ceilings, bespoke detailing, a gas fired central heating system with underfloor heating to the ground floor.
Externally the property boasts a detached garage and garden room presently used as a home office with power and heating. There is a beautiful private rear garden with patio area ideal for entertaining and BBQ's.
- Reception Hall
- Block tiled floor. Part wood panelled walls.
- Cloakroom/WC
- WC and wash hand basin.
- Lounge
- 5.40m x 3.96m (17'9" x 13'0")
Feature multi burning stove and custom made shelving and storage with matching TV display area. - Family Room
- 3.20m 3.07m
Block tiled floor. Wall to wall display shelving with matching storage under. - Open Plan Kitchen/Diner/Sun Lounge
- 6.61m x 6.52m (21'8" x 21'5")
Deluxe range of fitted high and low level units. Sink unit with Antique style mixer tap. Built in five ring hob with double oven under. Integrated fridge/freezer and dishwasher. Bespoke media wall. Centre island. Custom designed fitted dining table and seating. Wine fridge. Block tiled floor. Spotlights. PVC double glazed French doors to rear garden. - Utility Room
- Deluxe range of fitted units. Single drainer stainless steel sink unit with mixer tap. Storage cupboard. Part tiled walls. Block tiled floor. Door to rear garden.
- First Floor Landing
- Master Bedroom
- 4.19m x 3.96m (13'9" x 13'0")
- En-Suite Shower Room
- Contemporary white suite comprising shower cubicle with rain head shower and shower attachment, vanity unit and low flush wc. Part tiled walls and tiled floor.
- Dressing Room
- Walk in dressing room with fitted robes and matching drawers.
- Bedroom 2
- 3.20m x 3.10m (10'6" x 10'2")
Range of fitted robes. - Bedroom 3
- 3.28m x 3.12m (10'9" x 10'3")
Superb range of fitted robes. - Bedroom 4
- 2.99m x 2.75m (9'10" x 9'0")
- Bathroom
- Lavish four piece white suite comprising bath with telephone hand shower, separate shower cubicle with wall mounted rain shower and shower attachment, vanity unit and low flush wc. Part tiled walls and tiled floor. Wall mounted radiator.
- Roofspace
- Floored.
- Front Garden
- Laid in lawn.
- Driveway Parking
- Parking for several cars.
- Detached Garage
- 6.04m x 3.18m (19'10" x 10'5")
Roller door. Light and power. Floored storage area above. - Rear Garden
- Well enclosed rear garden laid in lawn with paved patio area. Well stocked flowerbeds.
- Garden Room
- 3.30m x 3.16 (10'10" x 10'4")
Presently used as a home office with light and power. Radiator linked to oil fired central heating system. - CUSTOMER DUE DILIGENCE
- As a business carrying out estate agency work, we are required to verify the identity of both the vendor and the purchaser as outlined in the following: The Money Laundering, Terrorist Financing and Transfer of Funds (Information on the Payer) Regulations 2017 - https://www.legislation.gov.uk/uksi/2017/692/contents To be able to purchase a property in the United Kingdom all agents have a legal requirement to conduct Identity checks on all customers involved in the transaction to fulfil their obligations under Anti Money Laundering regulations. We outsource this check to a third party and a charge will apply of £20 + Vat for each person.


