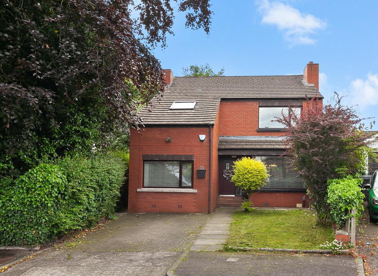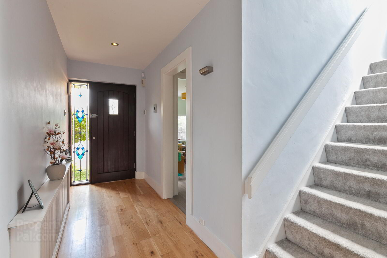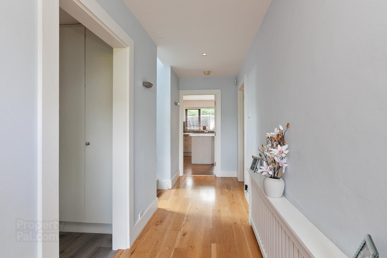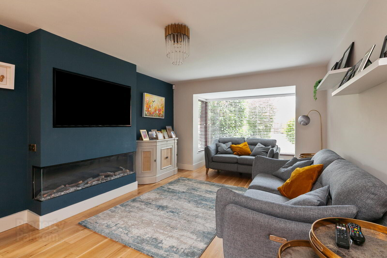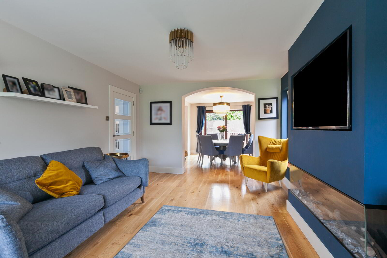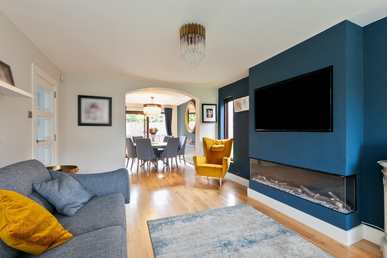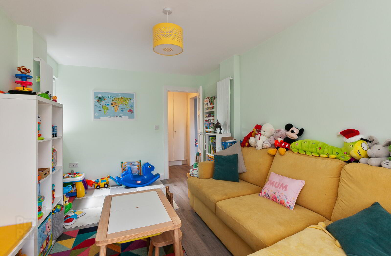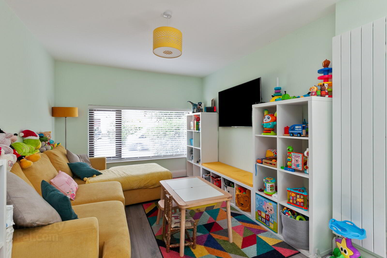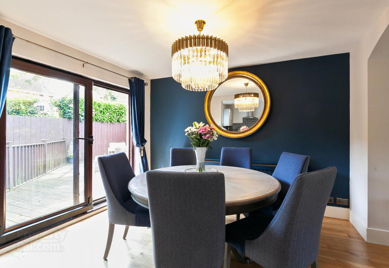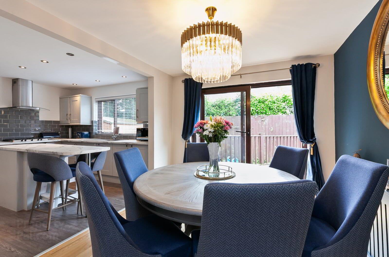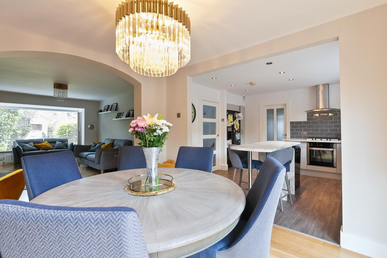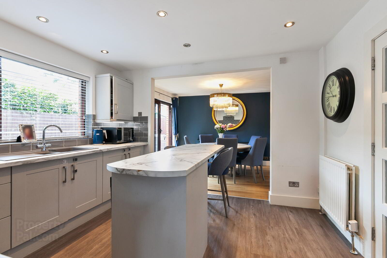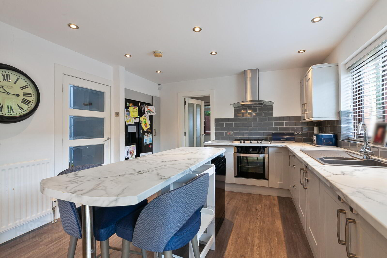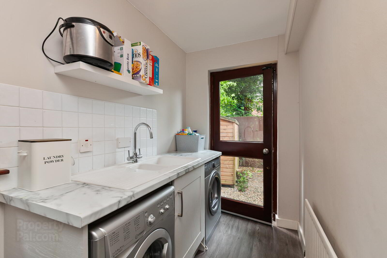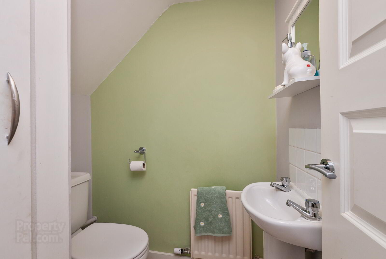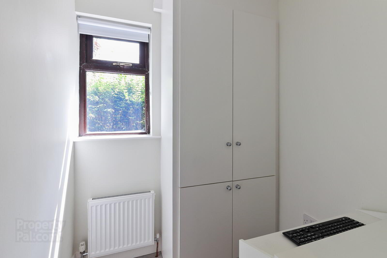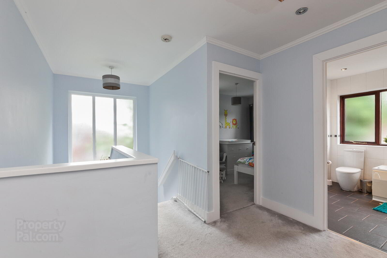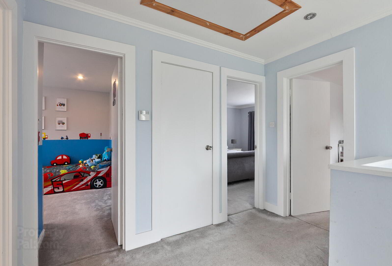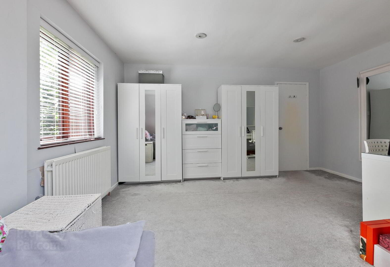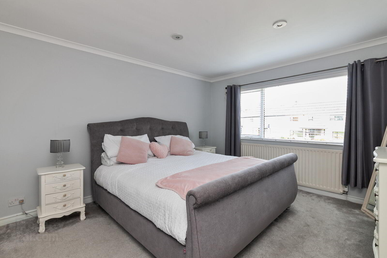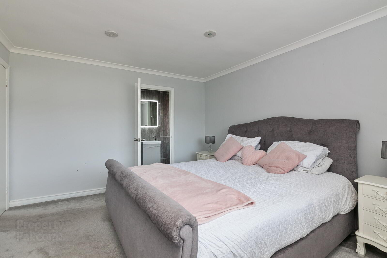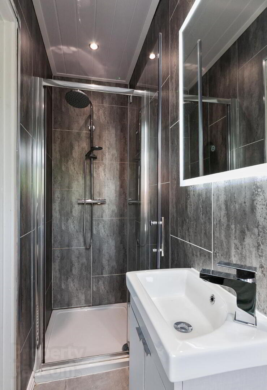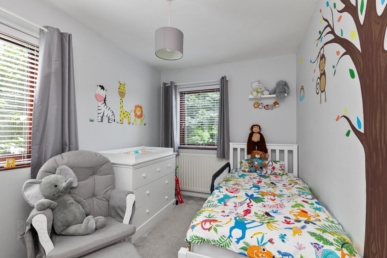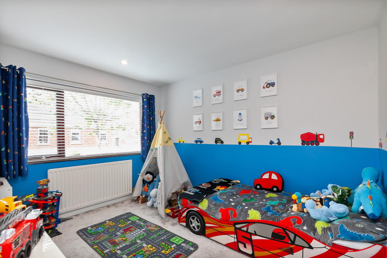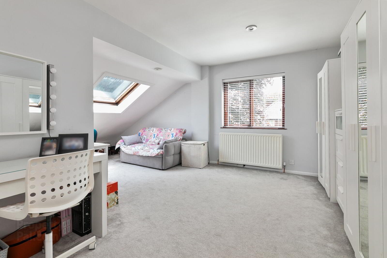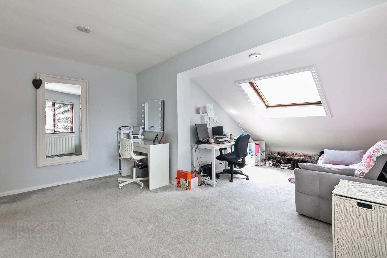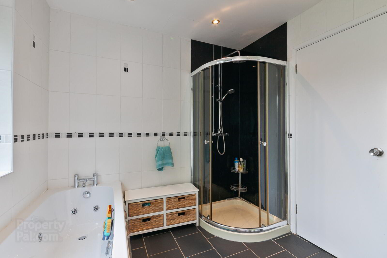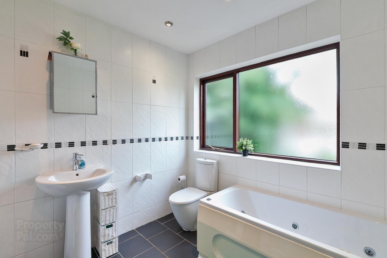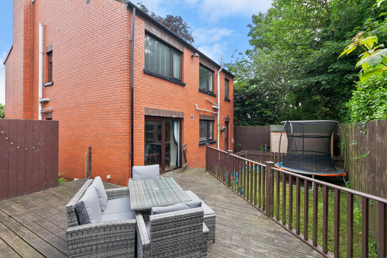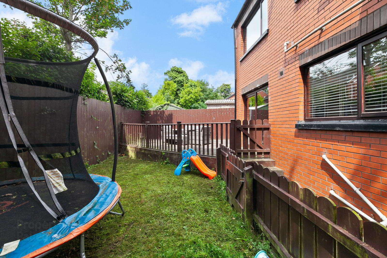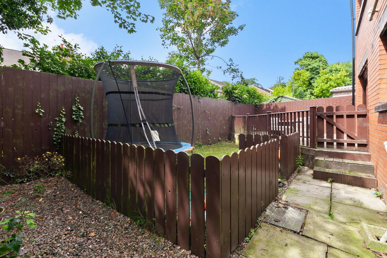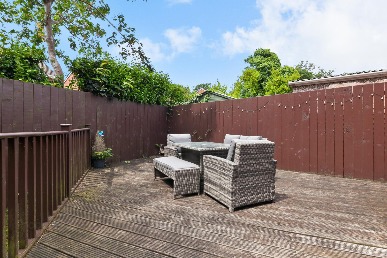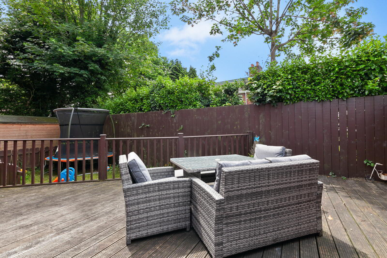11 Fortwilliam Gardens,
Belfast, BT15 4BS
4 Bed Detached House
Asking Price £350,000
4 Bedrooms
3 Bathrooms
3 Receptions
Property Overview
Status
For Sale
Style
Detached House
Bedrooms
4
Bathrooms
3
Receptions
3
Property Features
Tenure
Not Provided
Broadband
*³
Property Financials
Price
Asking Price £350,000
Stamp Duty
Rates
£1,822.67 pa*¹
Typical Mortgage
Legal Calculator
In partnership with Millar McCall Wylie
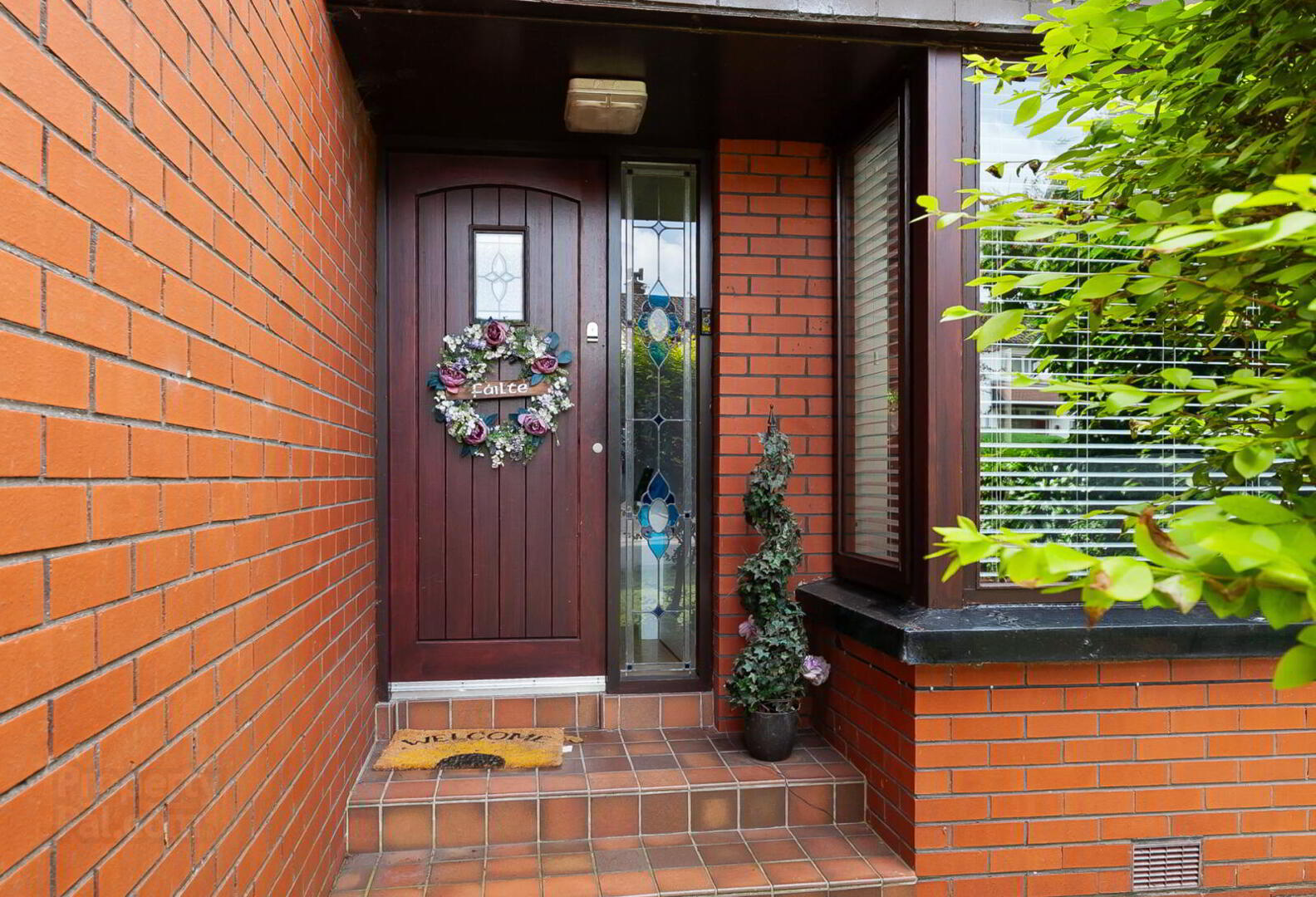
Features
- Deceptively spacious four-bedroom detached home
- Located in a quiet and highly sought-after cul-de-sac in North Belfast
- Bright and generous living room with archway to dining area
- Open plan layout leading to a contemporary fitted kitchen
- Separate utility room with access to rear garden
- Ground floor WC for added convenience
- Additional family room - ideal as a second lounge or playroom
- Cosy study / home office - perfect for remote working
- Four double bedrooms on the first floor, including ensuite shower room
- Stylish family bathroom with modern fittings
- Off-street driveway parking
- Enclosed rear garden laid in lawn with raised decking area
- Close to leading schools, local amenities and excellent transport links
- Ideal family home in a desirable residential location
- Ground Floor
- Entrance
- Solid wood front door with stain glass side panel.
- Entrance Hall
- Wooden floor.
- Side Entrance Hall
- Built in storage and access to ...
- Office/ Study
- 1.73m x1.63m (5'8" x 5'4")
Fitted storage and office space. - Lounge
- 4.5m x 2.95m (14'9" x 9'8")
- Living Room
- 5.87m x 3.58m (19'3" x 11'9")
Feature bay window, media wall, feature fireplace, wooden floor and archway to... - Dining Room
- 3.58m x 2.95m (11'9" x 9'8")
Open plan into... - Kitchen
- 3.6m x 3.56m (11'10" x 11'8")
Contemporary kitchen comprising of excellent range of high and low level units, single bowl sink unit with drainer and mixer tap. Five ring gas hob with overhead extractor unit and under bench oven, space for American fridge and freezer, plumbed for dishwasher, center piece island for casual dining and hosting, partly tiled walls, recessed lighting and access to... - Utility Room
- 3.53m x 1.65m (11'7" x 5'5")
Low level units, single bowl sink unit, drainer, mixer taps, plumbed for washing machine, space for tumble dryer and access to rear garden. - WC
- Comprises of low flush WC, pedestal wash hand basin with mixer taps, tiled splash back, ceramic tiled floor, extractor fan and built in storage.
- First Floor
- Landing
- Access to floored loft via fitted ladder and built in storage.
- Bedroom One
- 6.43m x 4.52m (21'1" x 14'10")
- Bedroom Two
- 4.17m x 3.58m (13'8" x 11'9")
Corniced ceiling and recessed lighting. - Ensuite
- Comprises of corner shower unit with glass shower screen, waterfall showerhead, low flush WC, ceramic bowl sink unit with mixer tap and vanity storage underneath.
- Bedroom Three
- 3.6m x 3.58m (11'10" x 11'9")
- Bedroom Four
- 3.53m x 2.41m (11'7" x 7'11")
- Bathroom
- Comprises of paneled bath with mixer tap, corner shower unit with glass shower screen, pedestal wash hand basin with mixer tap, low flush WC, chrome heated shower rail, tiled walls, tilled floor and recessed lighting.
- Outside
- Off street driveway parking, front garden laid in lawn, raised decking with sunny aspect, bordering fencing and enclosed rear garden with laid in lawn.


