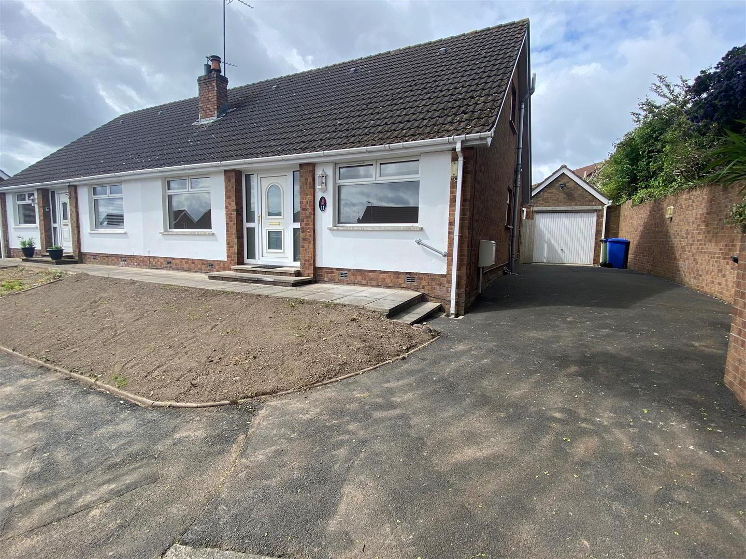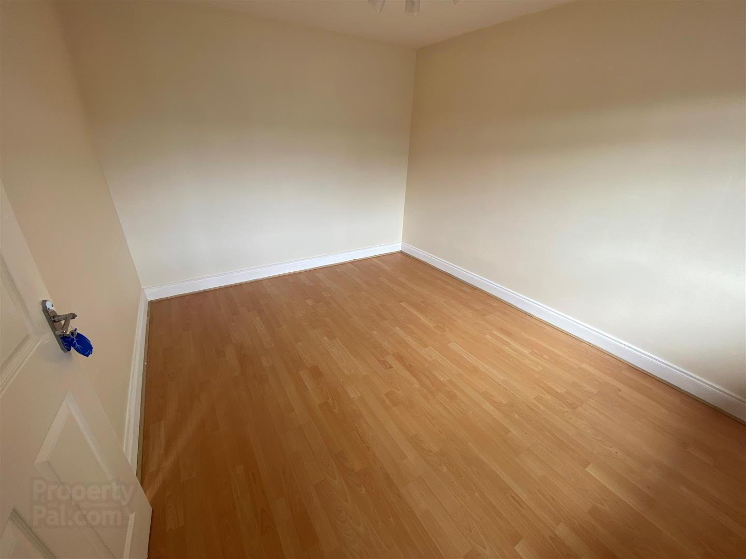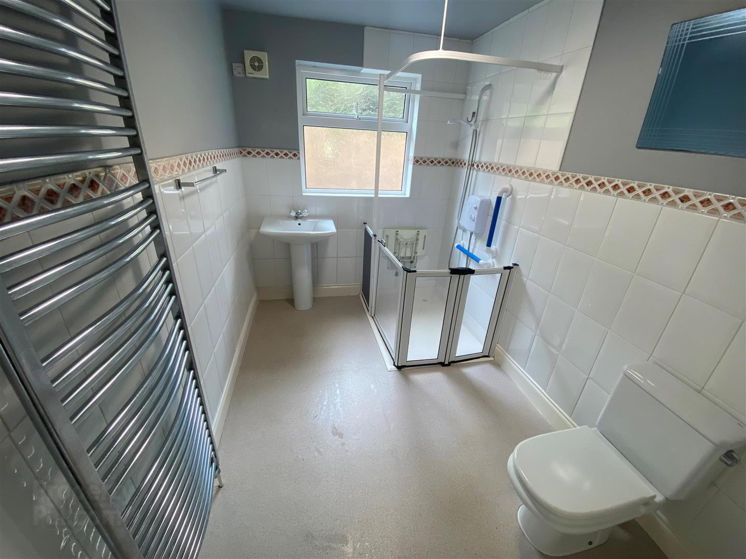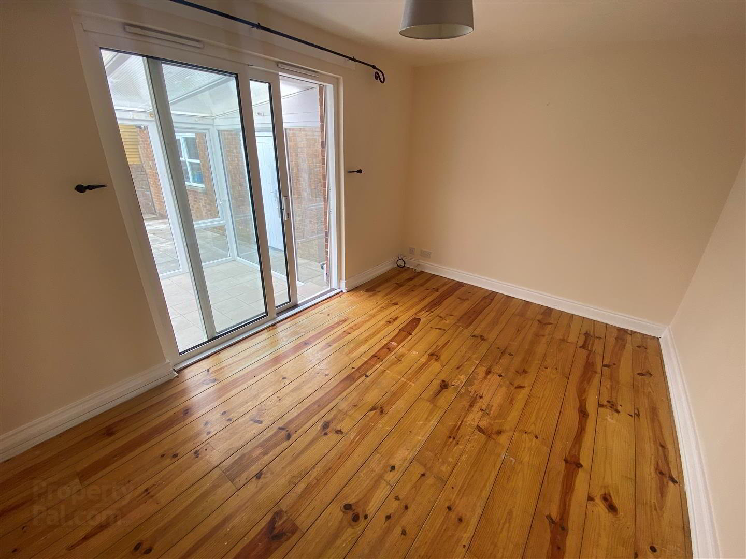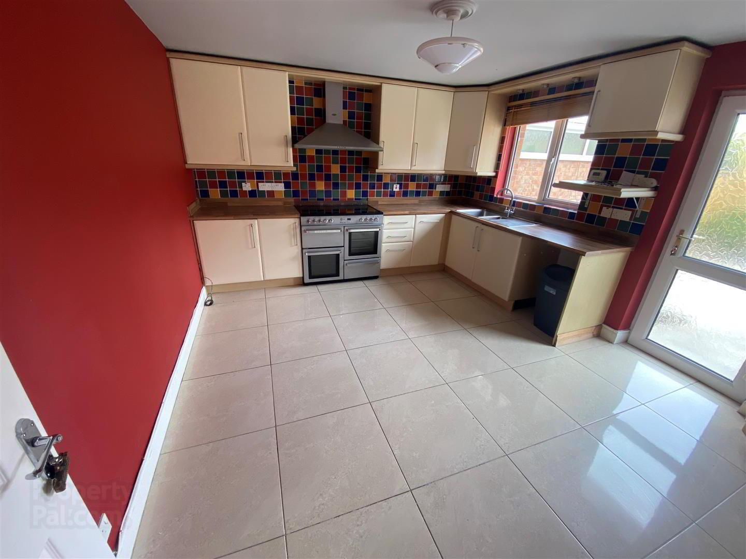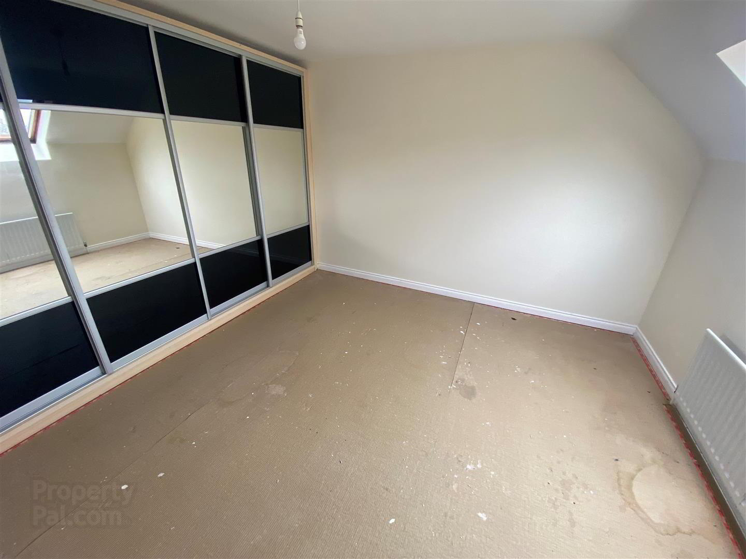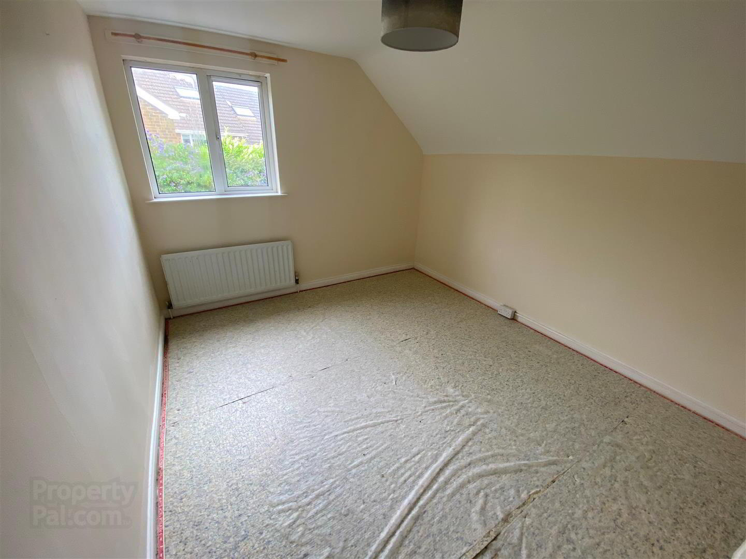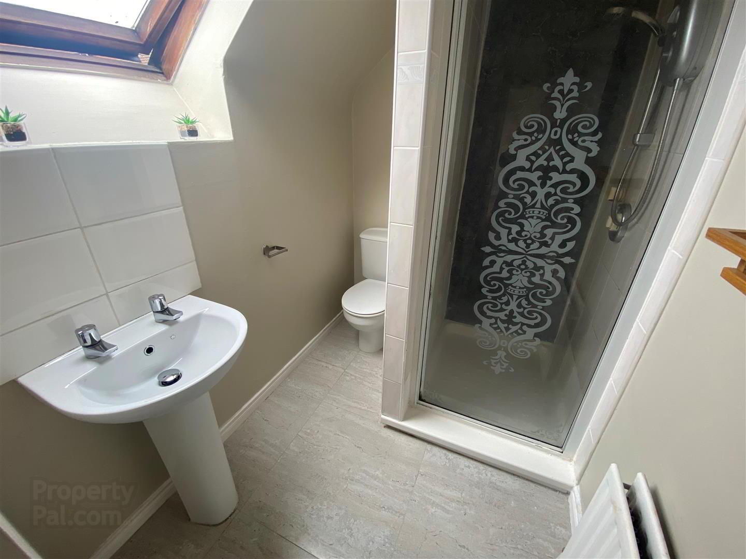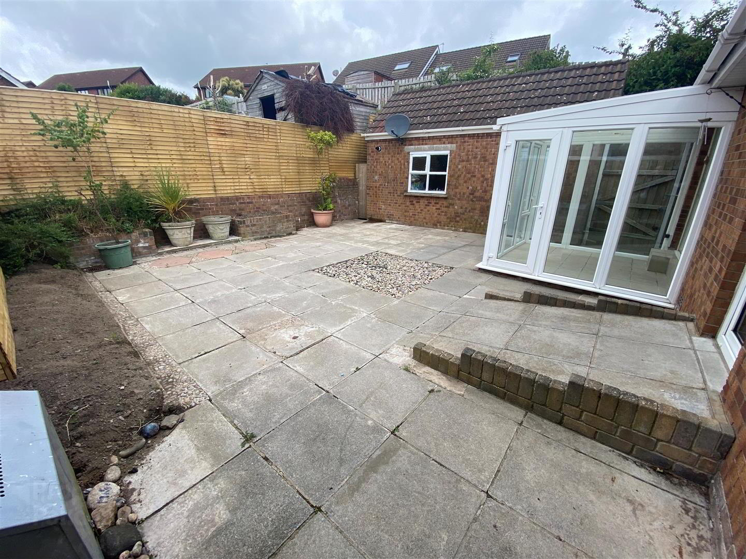11 Fernbank Close,
Bangor, BT19 6ZE
3 Bed Semi-detached House
Sale agreed
3 Bedrooms
2 Bathrooms
2 Receptions
Property Overview
Status
Sale Agreed
Style
Semi-detached House
Bedrooms
3
Bathrooms
2
Receptions
2
Property Features
Tenure
Freehold
Energy Rating
Broadband
*³
Property Financials
Price
Last listed at Offers Around £199,950
Rates
£1,287.63 pa*¹
Property Engagement
Views Last 7 Days
22
Views Last 30 Days
124
Views All Time
12,758
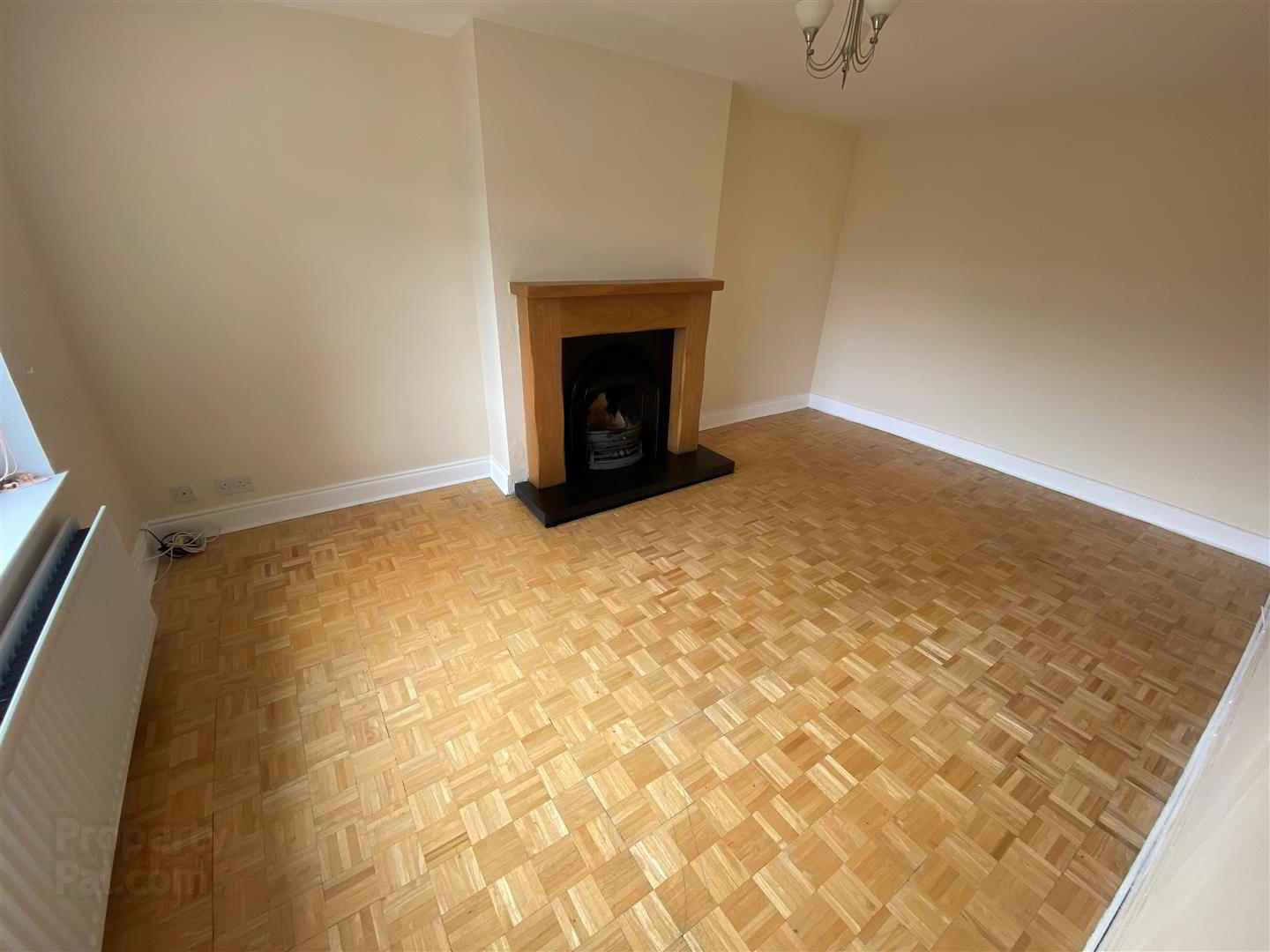
Features
- Conservatory
- 3 Bedrooms
- 2 Reception Rooms
- uPVC Double Glazing
- Phoenix Gas Heating System
- Bathroom and Shower Room
- Detached Garage
- Flexible Accommodation
- Immediate Possession
- Cul De Sac
As you can see this home offers a well balanced purchase that combines a good specification and convenience in a manner that should make viewing essential. So why not do it now and immerse yourself in a "could be lifestyle" that's achievable simply by making the right offer.
- ACCOMMODATION
- uPVC double glazed entrance door with uPVC double glazed side panels into ...
- ENTRANCE HALL
- Laminated wood floor.
- LOUNGE 5.08m x 3.33m (16'8" x 10'11")
- Open fireplace with cast iron surround and slate hearth, oak mantel. Solid wood floor.
- BEDROOM 3 3.78m x 3.02m (12'5" x 9'11")
- Laminated wood floor.
- FAMILY ROOM 4.06m x 2.84m (13'4" x 9'4")
- uPVC double glazed patio doors to ....
- CONSERVATORY 2.29m x 2.24m (7'6" x 7'4")
- Tiled floor.
- SHOWER ROOM
- White suite comprising: Walk-in shower with Triton electric shower. Pedestal wash hand basin with mixer taps. W.C. Tiled walls. Chrome heated towel rail. Built-in extractor fan. Tiled floor.
- KITCHEN 4.19m x 3.63m (13'9" x 11'11")
- Range of cream high and low level cupboards and drawers with roll edge work surfaces. Extractor hood with Britannia integrated fan and light. 11/2 tub single drainer stainless steel sink unit with mixer tap. Part tiled walls. Ceramic tiled floor.
- STAIRS TO LANDING
- Access to eaves. Double glazed Velux window.
- BEDROOM 1 3.48m x 3.33m (11'5" x 10'11")
- Double glazed Velux window. Range of built-in wardrobes with mirrored sliding doors.
- BEDROOM 2 3.48m x 3.33m (11'5" x 10'11")
- Access to roofspace.
- SHOWER ROOM
- Corner shower with Mira Vie electric shower. Pedestal wash hand basin. W.C. Built-in extractor fan. Built-in storage. Double glazed Velux window.
- OUTSIDE
- DETACHED GARAGE 5.84m x 2.82m (19'2" x 9'3")
- Up and over door. Light and power. Plumbed for washing machine. Gas boiler.
- FRONT
- Garden. Tarmac driveway.
- REAR
- Enclosed garden in pavestones. Tap. Light.


