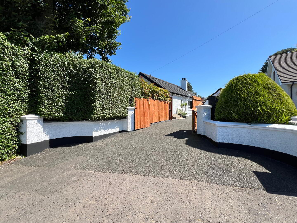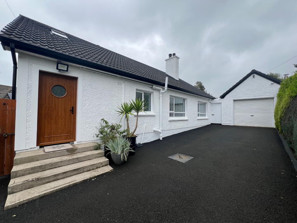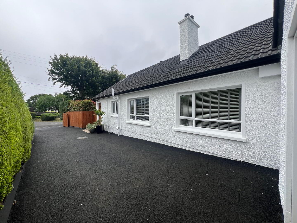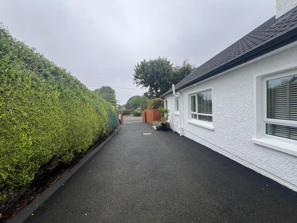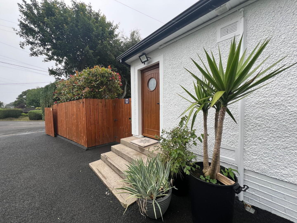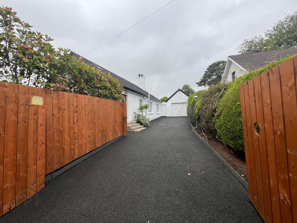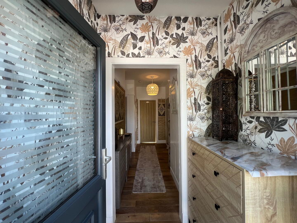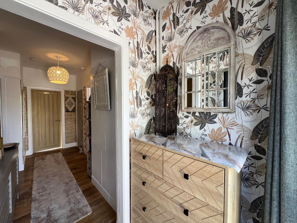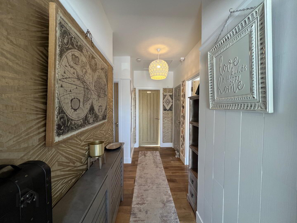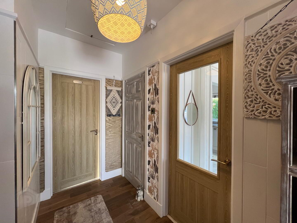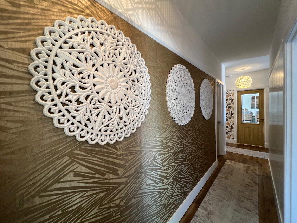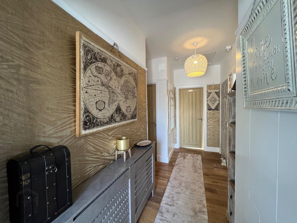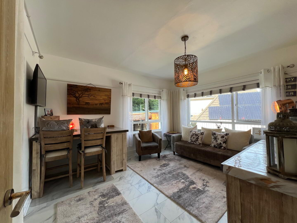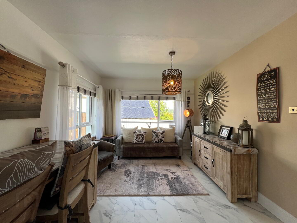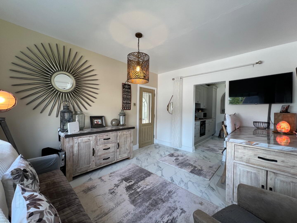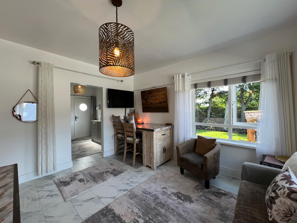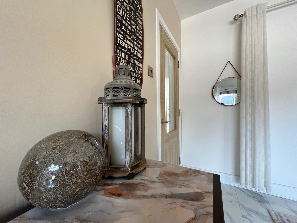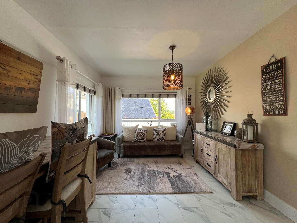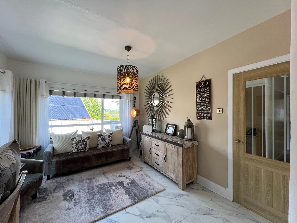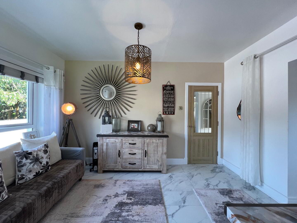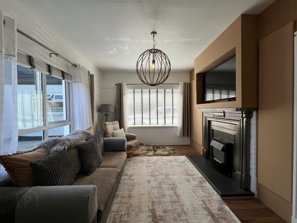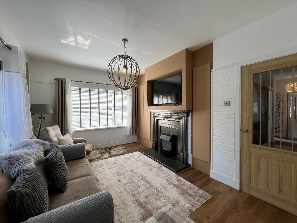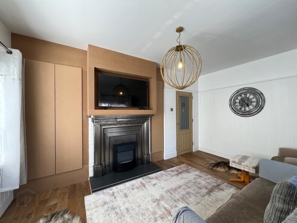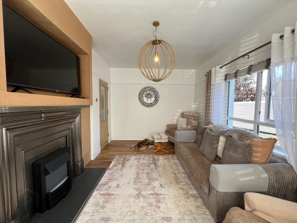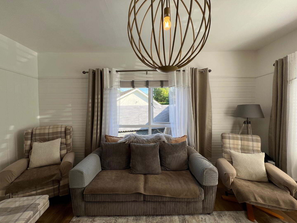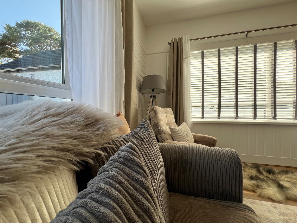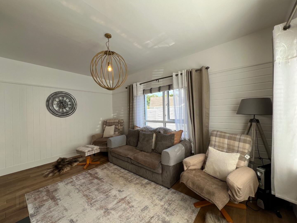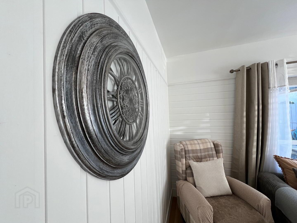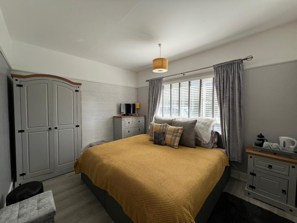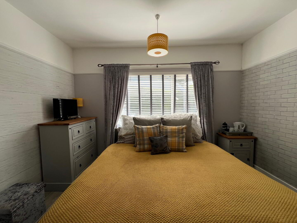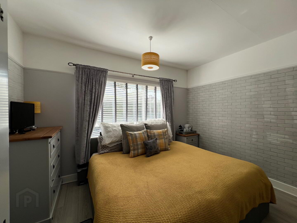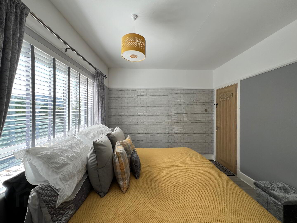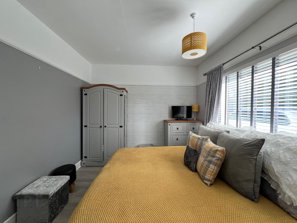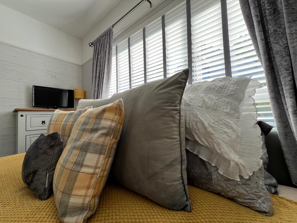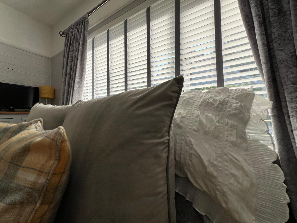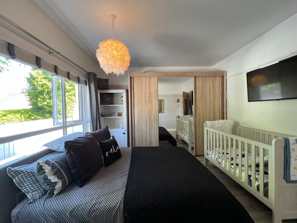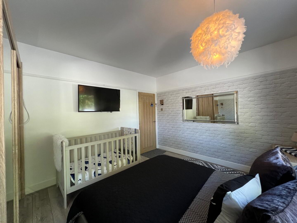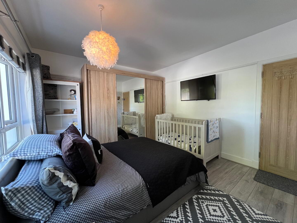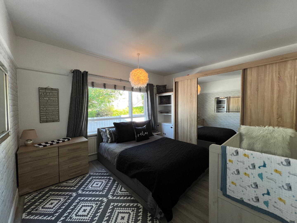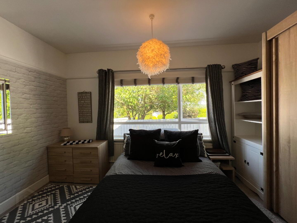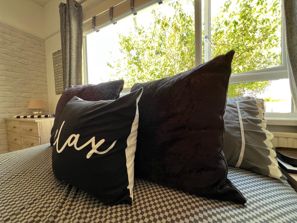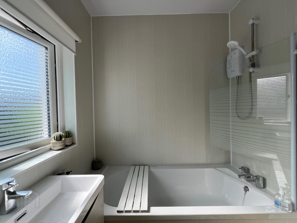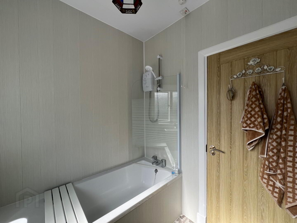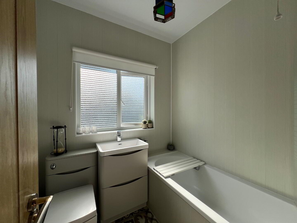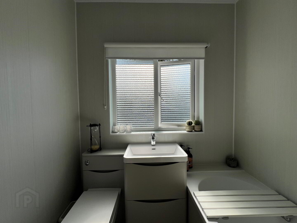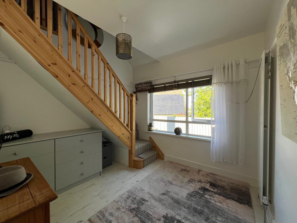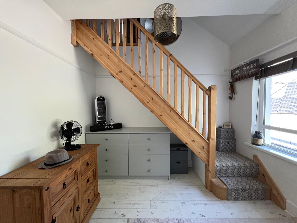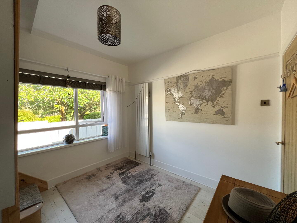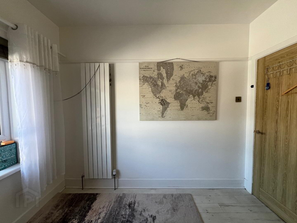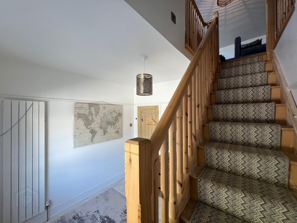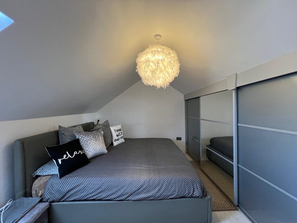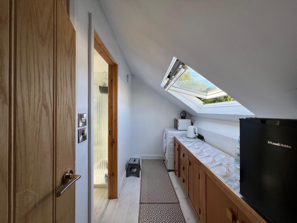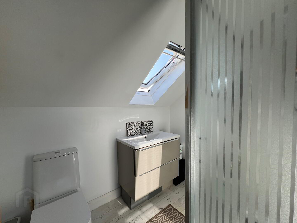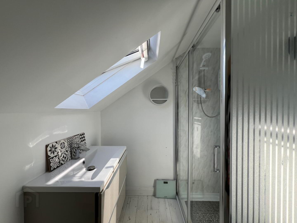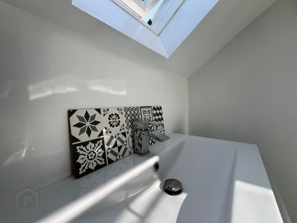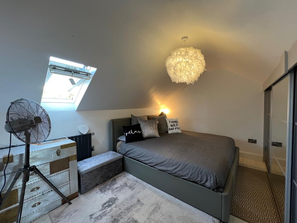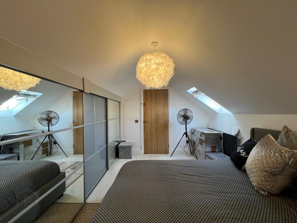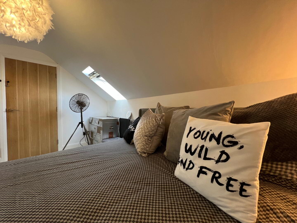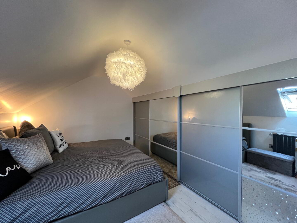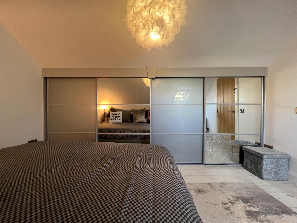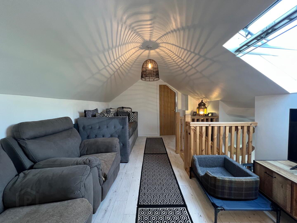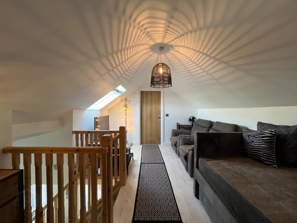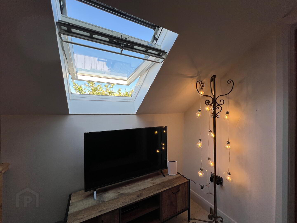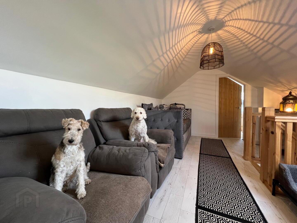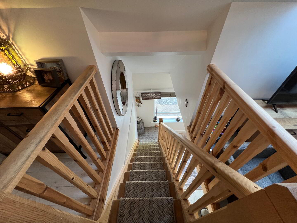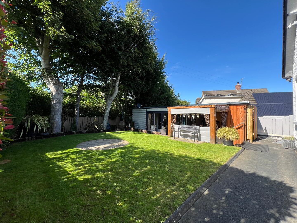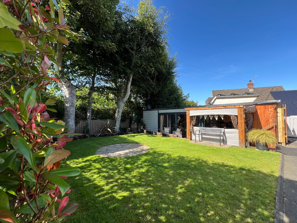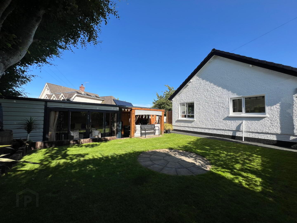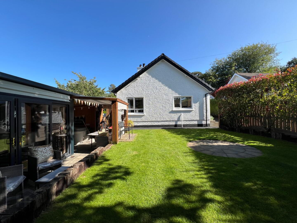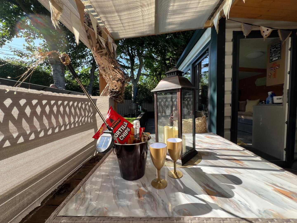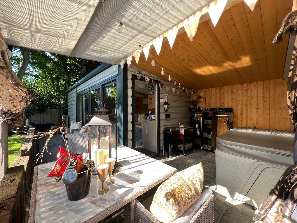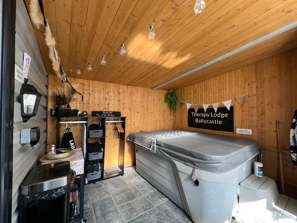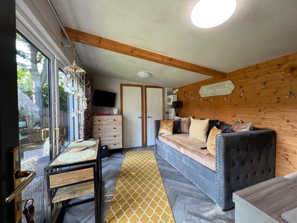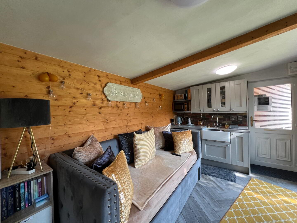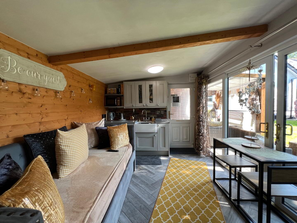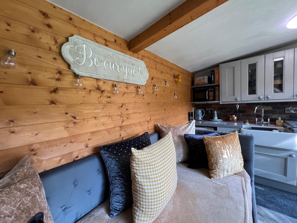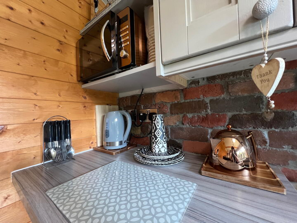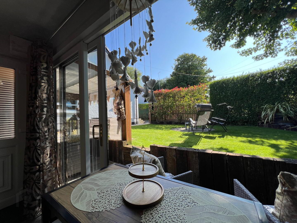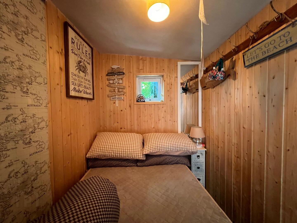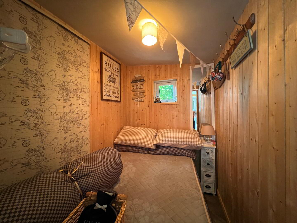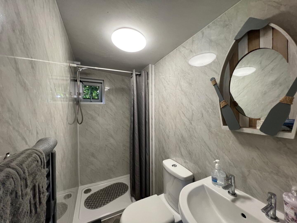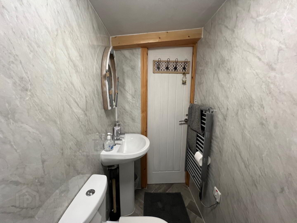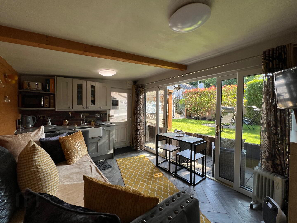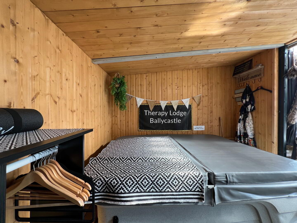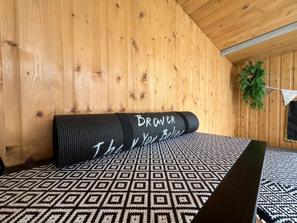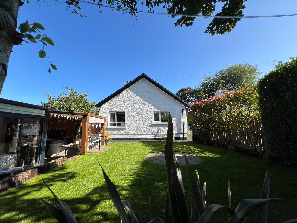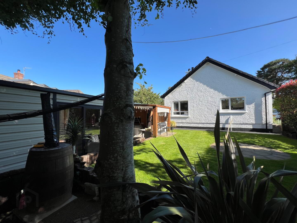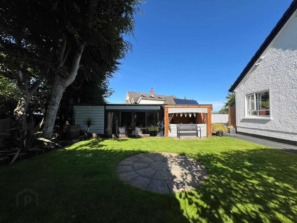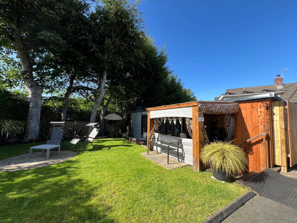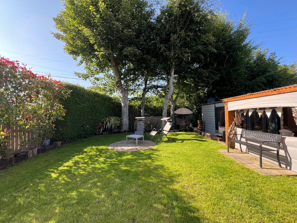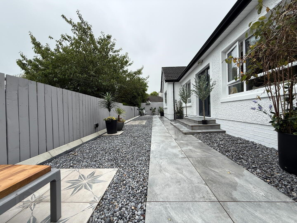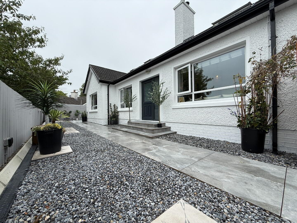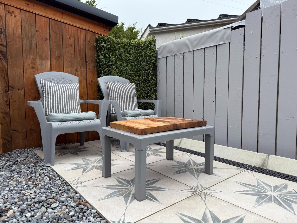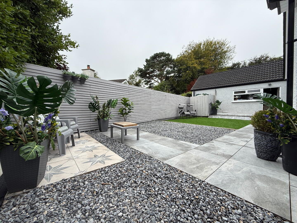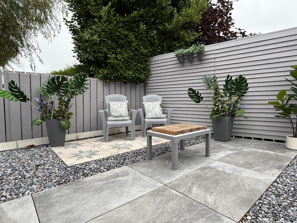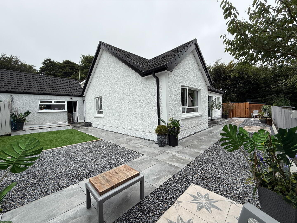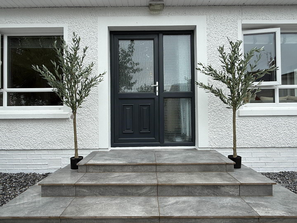11 Dunamallaght Road,
Ballycastle, BT54 6PB
4 Bed Chalet Bungalow
Offers Around £450,000
4 Bedrooms
2 Bathrooms
3 Receptions
Property Overview
Status
For Sale
Style
Chalet Bungalow
Bedrooms
4
Bathrooms
2
Receptions
3
Property Features
Tenure
Freehold
Energy Rating
Heating
Oil
Broadband Speed
*³
Property Financials
Price
Offers Around £450,000
Stamp Duty
Rates
£1,636.80 pa*¹
Typical Mortgage
Legal Calculator
Property Engagement
Views Last 7 Days
475
Views Last 30 Days
3,405
Views All Time
21,149
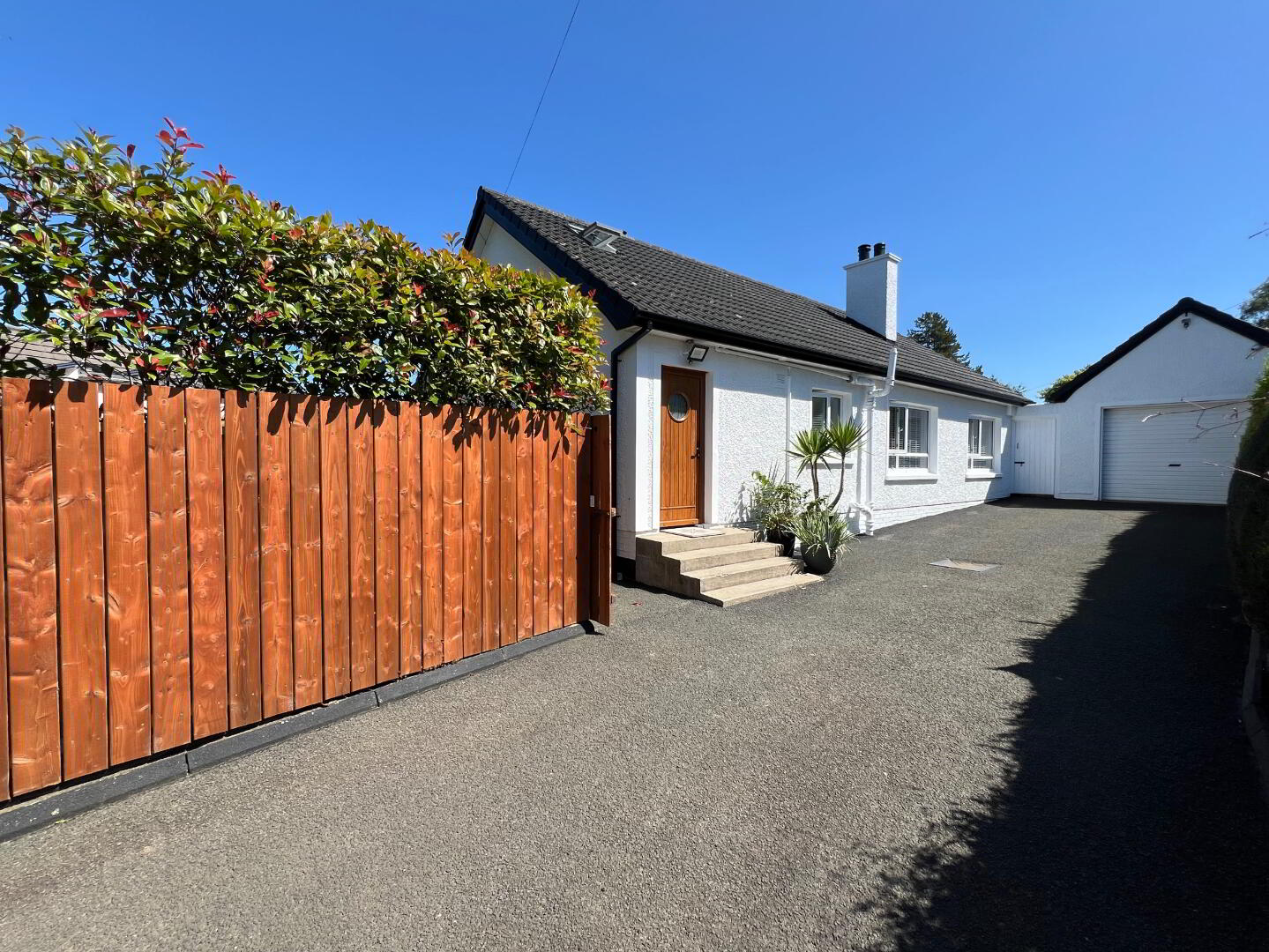
Additional Information
- Excellent Coastal Town Location
- 700m From Ballycastle Beach
- 700m To Tennis Courts
- 700m To Ballycastle Golf Course
- Stunning Holiday Home Beautifully Presented Throughout
- Spacious, Private Site Position
- Four Bedrooms (one being used as an office)
- Large Lounge
- Open Plan Kitchen/ Dining/Living Area
- High Specification Kitchen
- Three-Piece Bathroom Suite and Shower Room
- New Palladio Viking Door
- New PVC Fascia & Guttering
- uPVC Double Glazed Windows
- New Fully Polished Cast Iron Fireplace With Back Boiler
- New Bespoke Media Wall With Storage In Living Room
- New Built In Wardrobes
- Panelling In Living Room
- Oil Fired Central Heating
- New Patio Area/Grass Under Construction To The Rear Of Property/Side For Further Outdoor Living (Modern Living)
- Large Detached Garage
- Tarmac Driveway Suitable For Multiple Vehicles Parking
- Rear Paved Patio Area's, Bespoke Garden and One Bedroom Garden Room
- Garden Room Ideal For Private Counselling Sessions
- Highly Sought After Area With Private Driveway & Road Frontage
- Early Viewing Recommended
- Fully Enclosed Property
- Gated Property
McAteer Solutions Estate Agents are delighted to welcome for sale this most impressive four-bedroom family home with detached garage. The property is situated off the Dunamallaght Road in the highly sought after coastal town of Ballycastle. This beautiful property provides exceptionally well-appointed accommodation.
Built to an exceptional standard with the use of high-quality materials, the accommodation will suit the vast majority of family requirements comprising of four bedrooms, with a range of high-quality sanitary ware including three-piece family bathroom, shower room, two spacious lounges, together with a magnificent kitchen, and outside sun house .
Externally, this magnificent property benefits from a spacious site position, lawn to the side with mature shrubbery. Tarmac driveway suitable for multiple vehicles parking, bespoke gates leading to detached garage. A spacious enclosed side patio area garden complete with pebble area with garden house. This area benefits from a large side garden for outdoor living/entertainment area, garden room, hot-tub and electric supply with outdoor lighting.
Ideally located in a highly sought after residential area, residents can enjoy the convenience of Ballycastle's vibrant town centre with a great array of shops, bars, restaurants, cafes, excellent schooling, fitness and leisure facilities. Centrally located commuters travelling further afield can avail of a great road network, which enables access many leading towns and both cities throughout NI.
This exceptional property comprises of the following:
Entrance Hall: A bright, spacious and elegant entrance hall leading to oak flooring. Impeccable design throughout. Measurements: 4.62m x 3.0m
Lounge: An elegant and delicately decorated spacious reception room with large windows, solid oak flooring, with openfireplace and built in units. Measurements: 4.62m x 3.0m.
Open Plan Kitchen/Dining/Living Area: A modern fitted grey kitchen with low and high rise fitted units. The kithchen is fitted with electric hob/oven, washing machine, integrated dishwasher, integrated fridge-freezer leading to an open plan dining/living area. Kitchen: Measurements: 3.04m x 2.82m Dining/Living Area: Measurements: 4.16m x 3.33m
Bathroom: An elegant finished three-piece white bathroom suite, vanity unit and electric shower. High quality sanitary ware. Measurements: 2.0m x 1.95m.
Bedroom 1: A spacious double bedroom with vinyl white wood effect flooring. The bedroom has been tastefully decorated throughout. Measurements: 3.71m x 3.03m
Bedroom 2: A spacious double bedroom with vinyl white wood effect flooring. The bedroom has been tastefully decoratated throughout. Measurements: 4.0m x 3.45m
Bedroom 3: Currently being used as an office with stairwell leading to first floor. Measurements: 3.1m x 3.03m
First floor comprises of:
Landing/Living/Games Area: A spacious games area. Measurements: 3.3m x 1.56m
Bedroom 4: A luxurious double bedroom with white effect vinyl flooring with fitted sliding wardrobes in the eaves of the property. Measurements: 4.0m x 3.0m
Shower Room: A modern white shower-room with vanity unit. Measurements: 2.23m x 1.83m
Store/Amenties Room: A spacious amenties room. Measurements: 2.0m x2.33m
One Bedroom Garden House: A luxurious one bedroom garden house with high specification finish throughout. The one bedroom garden house has been fitted with a modern kitchen area, double bedroom and shower room with entertainment area and hot-tub. Measurements: 6.5m x 3.0m
Exterior: Externally, this magnificent property benefits from a spacious position, lawn to the side with mature shrubbery. Tarmac driveway suitable for multiple vehicles parking, bespoke gates leading to detached garage. A fully enclosed property complete with patio area and one bedroom garden house. This area benefits from access off the Dunamallaght Road; complete with lawn, patio, entertainment area, garden room and electric supply with outdoor lighting and detached garage.
Detached Garage: A spacious garage with roller door, passenger door and concrete floor. Measurements: 6.61m x 4.17m
Under construction: Front of property currently has new large patio area, modern tiles/grass area for further outdoor living and dining. This is an exceptional property inside an out.
This is an exceptional property and is finished to a high specification throughout. To arrange a private viewing please contact our Toomebridge office on 028 79659 444.
EPC: Uploading
McAteer Solutions Estate Agents with offices In Belfast, Toomebridge, London, Dungiven.
www.mcateersolutions.co.uk


