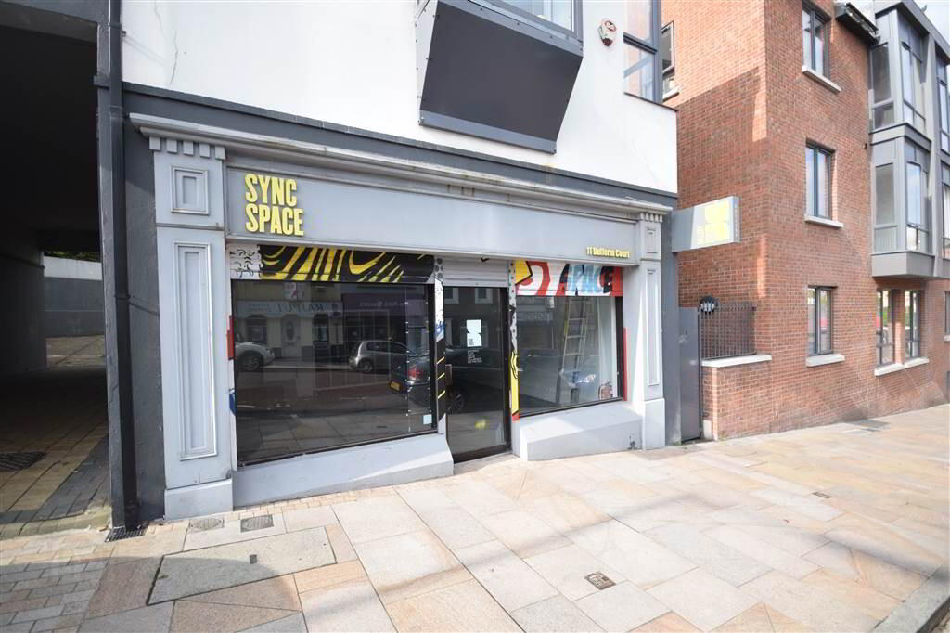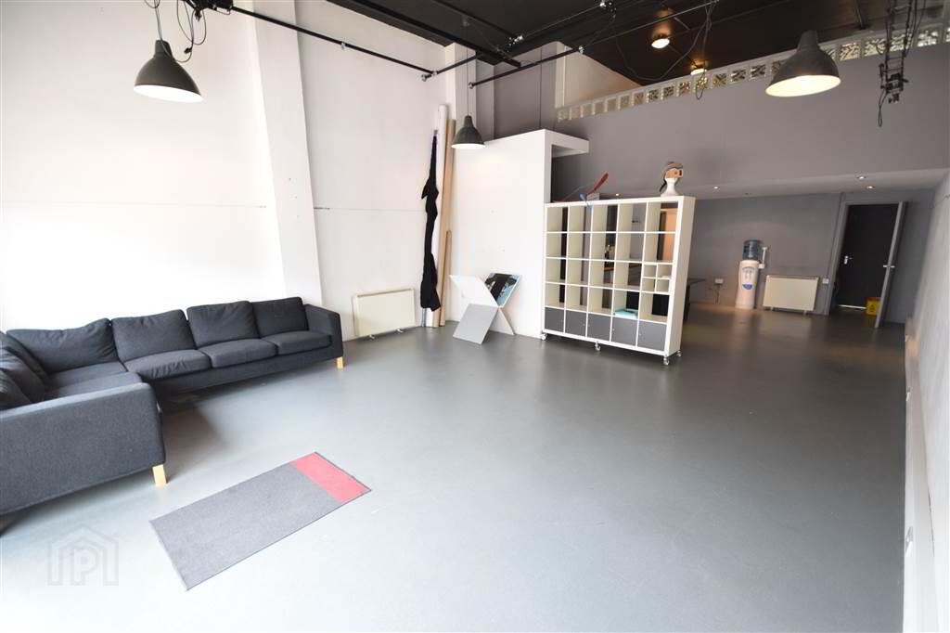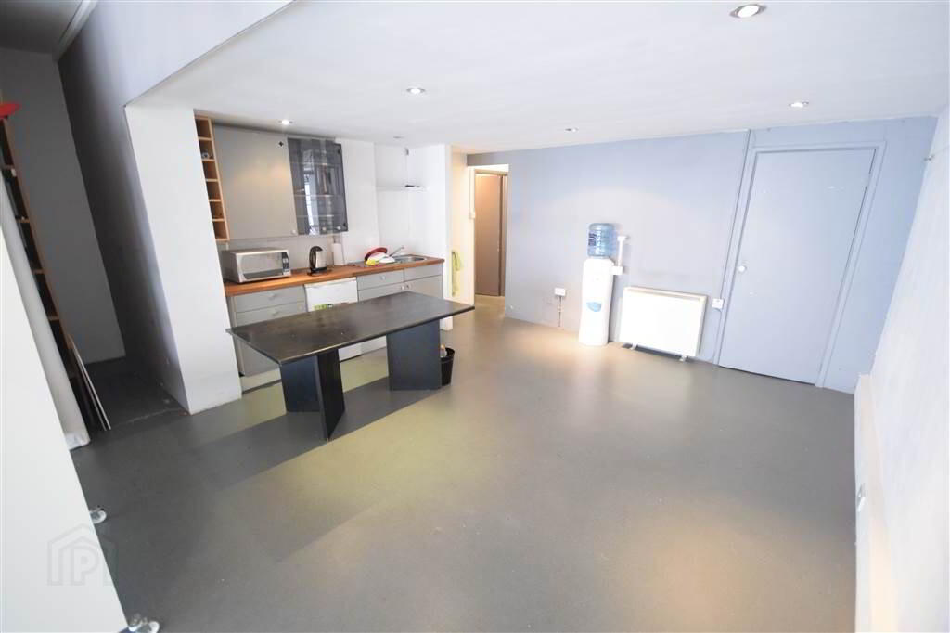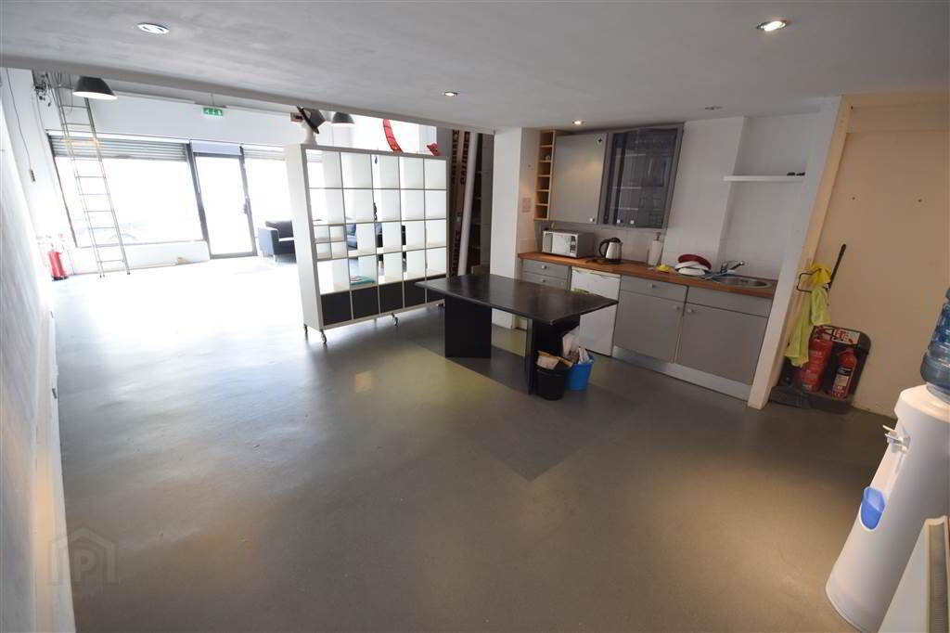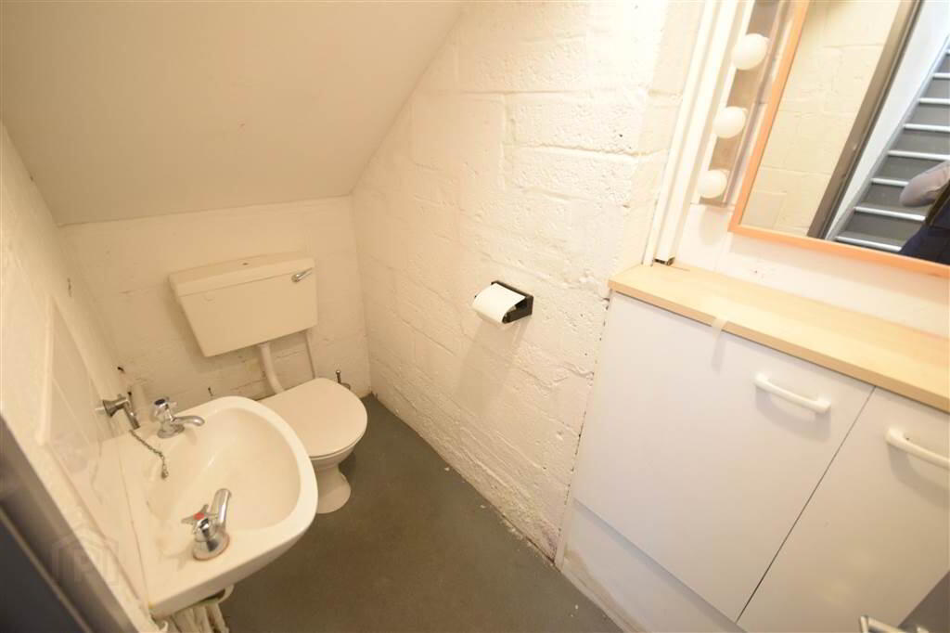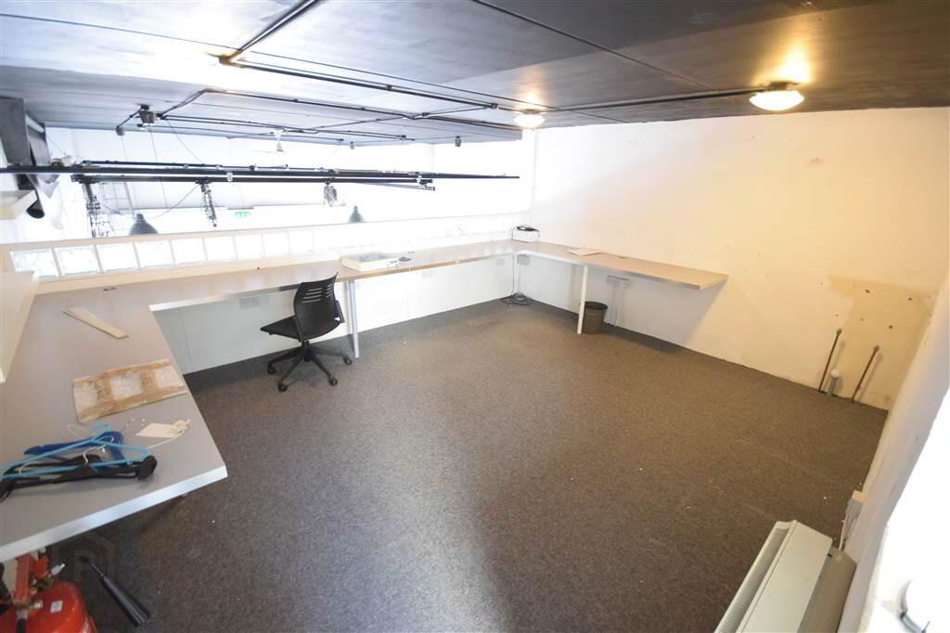11 Dufferin Court,
Dufferin Avenue, Bangor, BT20 3BX
Retail
Let agreed
Property Overview
Status
Let Agreed
Style
Retail
Available From
Now
Property Features
Energy Rating
Property Financials
Rent
Last listed at £550 per month
Property Engagement
Views Last 7 Days
38
Views Last 30 Days
166
Views All Time
1,361
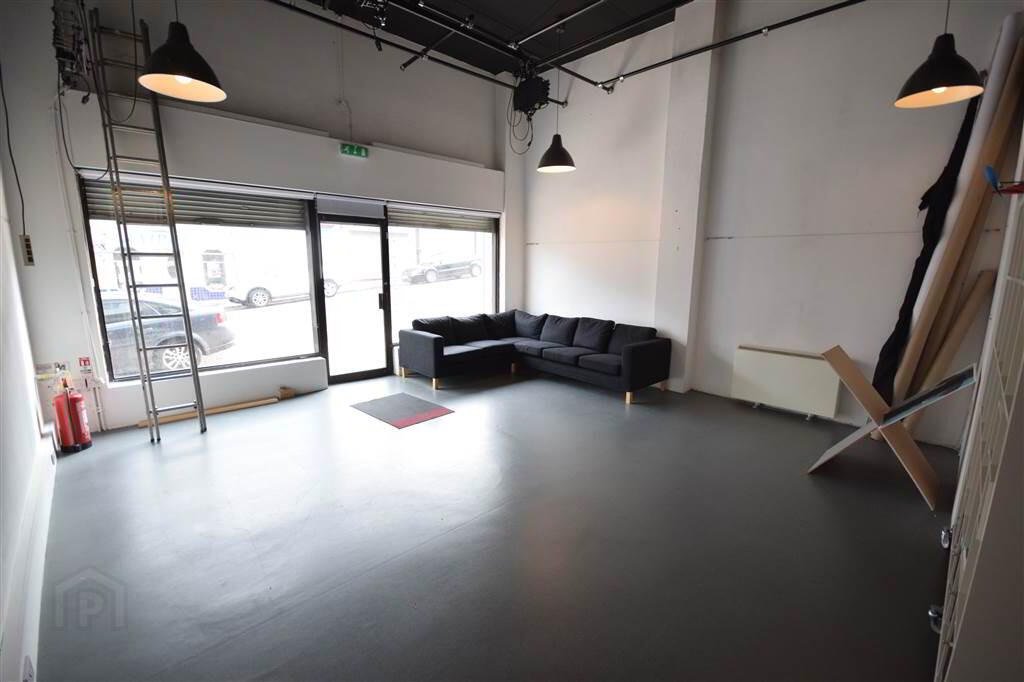
Additional Information
- Ground Floor Shop/First Floor Store
- Shop Floor Area 528 sq ft
- With Small Store 36 sq ft
- First Floor Store 184 sq ft
- Total Floor Area 750 sq ft approx.
- City Centre Location
- Public Car Park, Bus and Railway Station Adjoining
- RENT £6,600 PER ANNUM PLUS RATES
- CURRENT RATES APPROX. £4170.83
An excellent opportunity to lease a prime retail/commercial unit ideally situated just a short distance from the City Centre. This versatile space would suit a wide variety of business uses, subject to the necessary statutory approvals.
The ground floor comprises a bright and spacious shop floor area of approximately 528 sq ft, with the benefit of a rear store room and WC facilities, providing convenience and practicality for day-to-day operations.
The property also includes a first-floor store/office area of approximately 184 sq ft, ideal for additional storage, administrative use, or private workspace.
This is a superb opportunity for any business seeking a prominent and accessible location with flexible internal layout options.
Ground Floor
- SHOP
- 9.98m x 5.92m (32' 9" x 19' 5")
Floor area approx. 528 sq ft - STORAGE area
- 2.84m x 1.22m (9' 4" x 4' 0")
Approx.36 sq ft - CORRIDOR
- Leading to toilet and stairs to first floor. Door to rear
First Floor
- STORAGE area
- 4.57m x 3.76m (15' 0" x 12' 4")
Approx. 184 sq ft. Phoenix Gas meter with 2 radiators.
Directions
Just off Dufferin Avenue. Close to Bus/Railway Station


