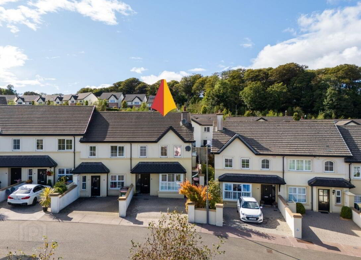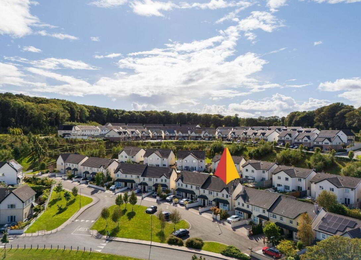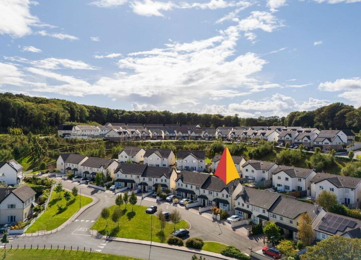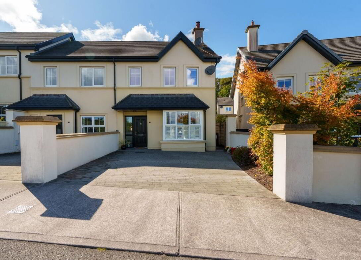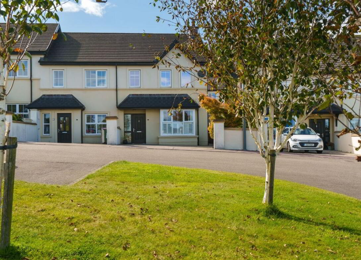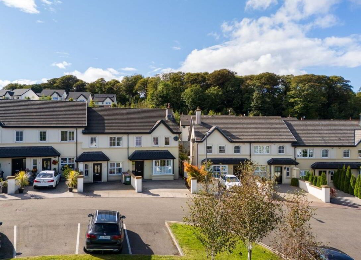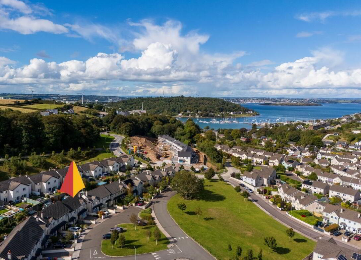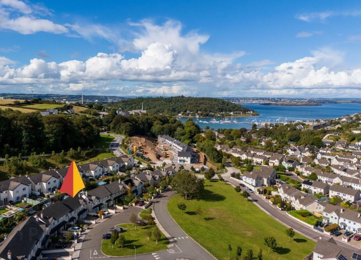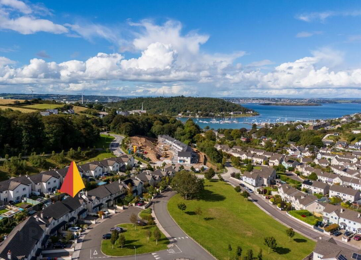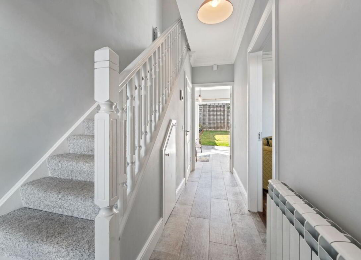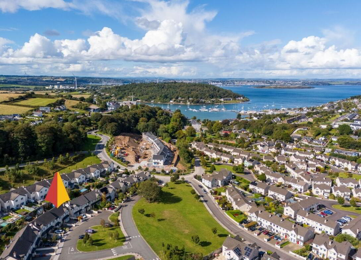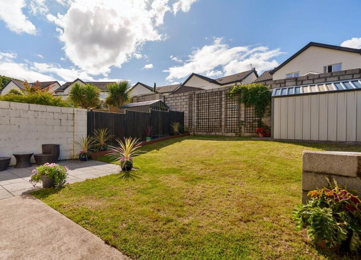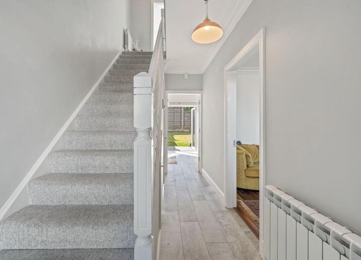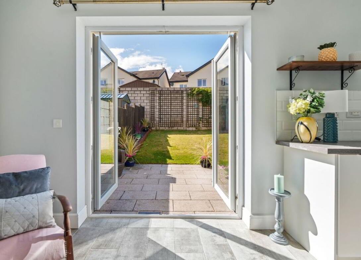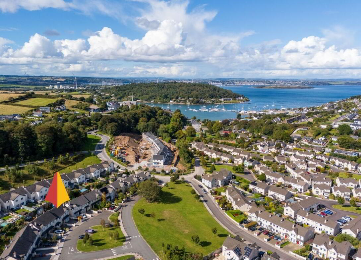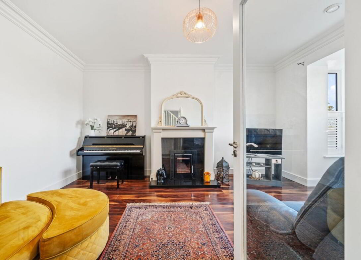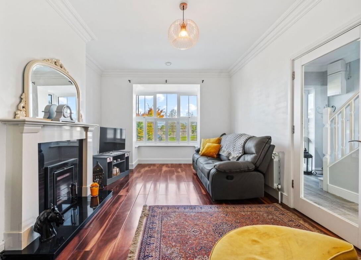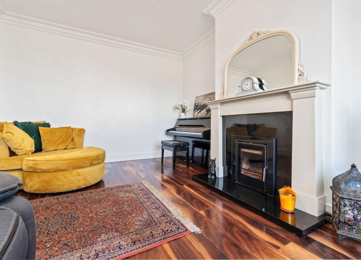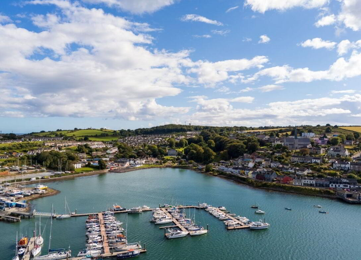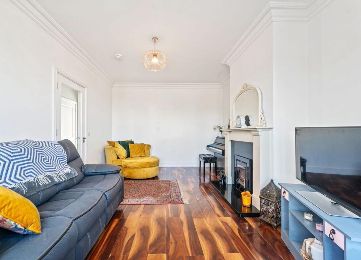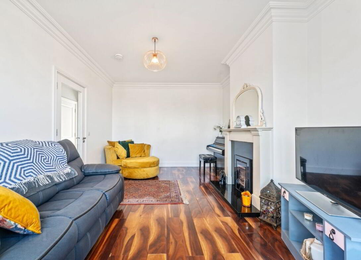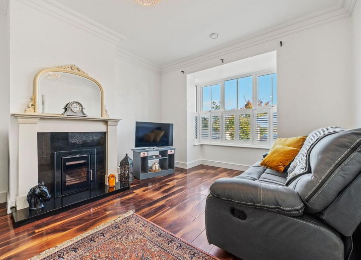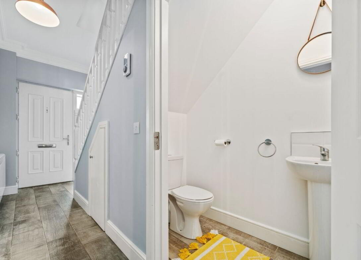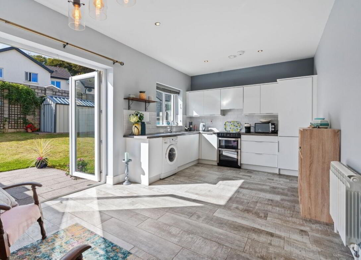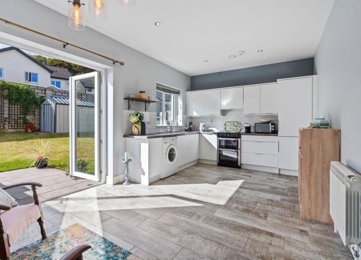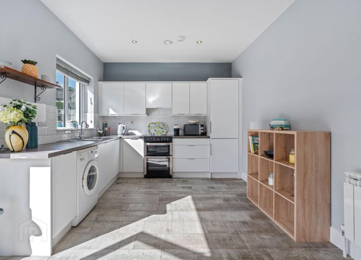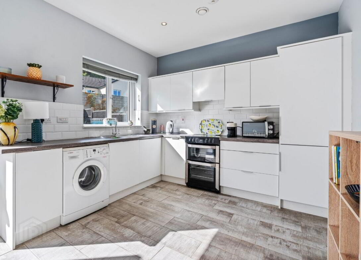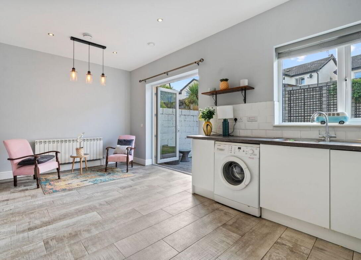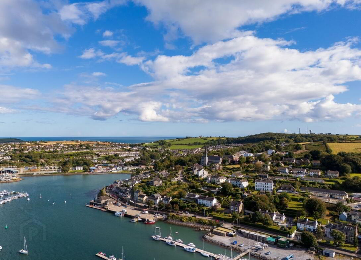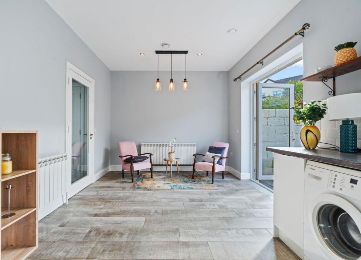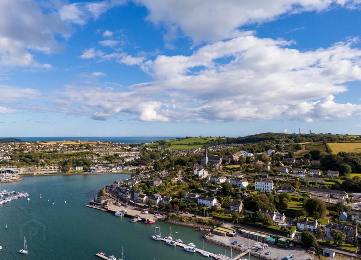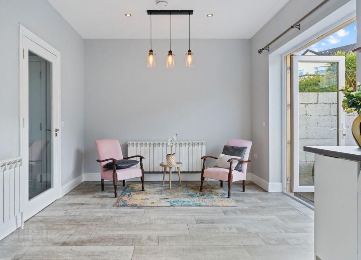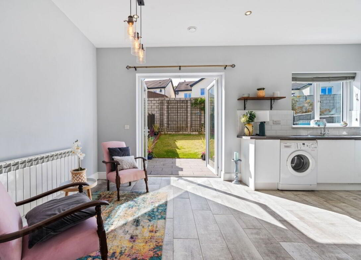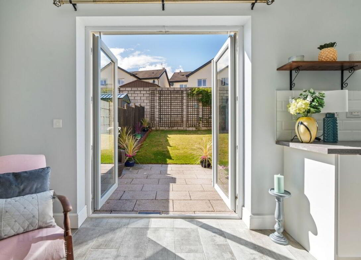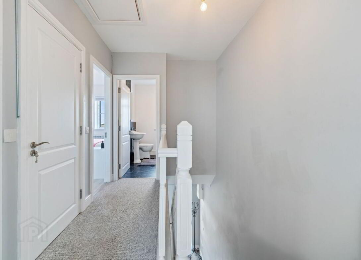11 Drakes Point,
Crosshaven,Cork, Myrtleville
3 Bed Mid-terrace House
Price €395,000
3 Bedrooms
3 Bathrooms
Property Overview
Status
For Sale
Style
Mid-terrace House
Bedrooms
3
Bathrooms
3
Property Features
Size
94 sq m (1,011.8 sq ft)
Tenure
Not Provided
Energy Rating

Property Financials
Price
€395,000
Stamp Duty
€3,950*²
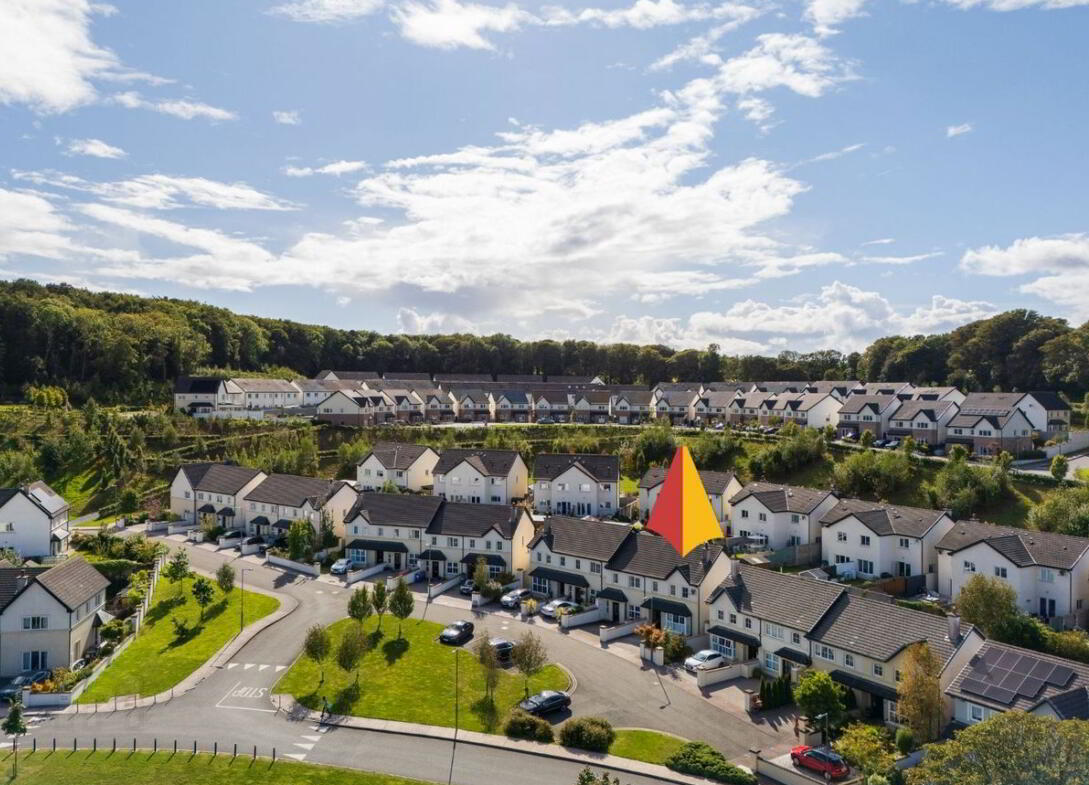
Hegarty Properties are delighted to present to the market No. 11 Drakes Point, a superbly maintained 3-bedroom end-of-terrace home set in the heart of Crosshaven, one of Corks most desirable coastal villages.
Situated within a quiet residential cul-de-sac in the sought-after Drakes Point development, this A3-rated property is finished to a high specification and offers a wonderful balance of style, comfort, and convenience. Features include an air-to-water zoned heating system, a modern fitted kitchen, and an attractive rear garden with side access, complemented by stunning views across the valley towards the sea.
Crosshaven is renowned for its vibrant coastal lifestyle, home to the Royal Cork Yacht Club, scenic walking trails, beaches, and a bustling mix of cafs, restaurants, and shops. Schools and local services are within walking distance, with convenient commuter access to Carrigaline and Cork City.
Accommodation extends to approximately 93.49 sq. m. (1,010sq. ft.) and includes:
Entrance Hall, Guest W. C, Living Room, Kitchen/Dining Area, 3 Bedrooms (1 Ensuite), and Family Bathroom.
Accommodation:
Ground Floor
Entrance Hall: Bright and welcoming with tile-effect flooring, under-stairs storage, and access to guest WC.
Guest WC: Fitted with WC and wash hand basin.
Living Room: Spacious front-facing reception room with bay window, walnut-effect flooring, inset stove with limestone surround and granite hearth, and fitted shelving/TV unit.
Kitchen/Dining: Contemporary white high-gloss kitchen with integrated appliances: double oven with grill, electric hob, dishwasher, washing machine, and dryer. Sleek countertops, undercounter lighting, stainless steel extractor, and tile-effect flooring. French doors open to the rear garden and patio, ideal for entertaining.
First Floor
Landing: Bright landing with access to hot press and attic (via Stira stairs).
Master Bedroom: Large double bedroom to the front with fitted wardrobes.
Ensuite: Fully tiled, fitted with WC, wash hand basin, and shower unit.
Bedroom 2: Spacious double room to the rear with fitted wardrobes.
Bedroom 3: Single room, ideal as a childs bedroom or home office.
Bathroom: Fully tiled with WC, wash hand basin, bath, and shower-over-bath unit.
Outside: Superb garden to the rear of the property. Off street parking to front of property and side access leading to a rear garden and patio area.
Features:
-Air-to-water zoned heating system
-Mixed fuel stove
-Stira stairs to partially floored attic
-Double glazed windows
-Private rear garden with lawn and patio area
-Off-street parking to front
-Mains water and sewage
-Circa 93.49 sq.m (1010 sq.ft)
-BER: A3 BER Number: 111164083
VIEWING: Please ring to make an appointment. Our office is open Monday to Friday.
Visit our website www.hegartyproperties.ie to view all our properties.
Daft Link
BER Details
BER Rating: A3
BER No.: 111164083
Energy Performance Indicator: Not provided

