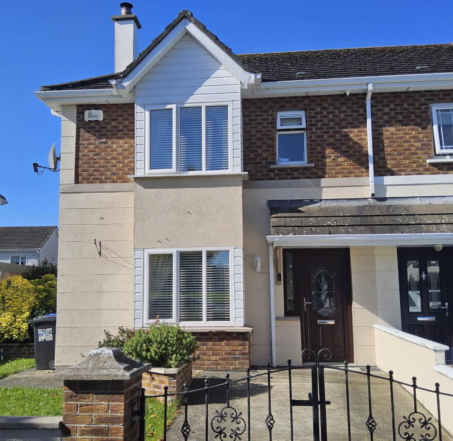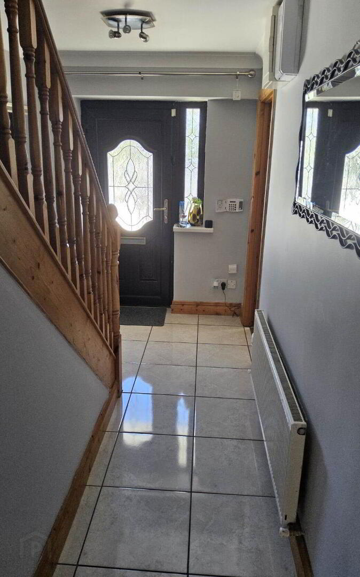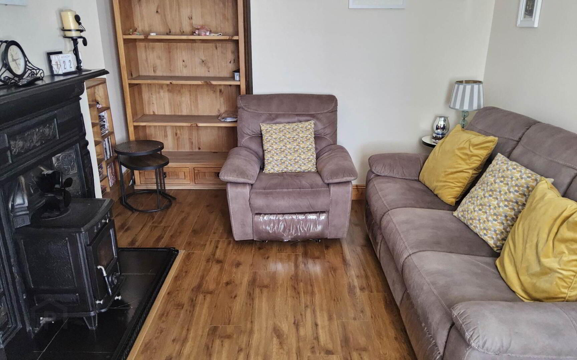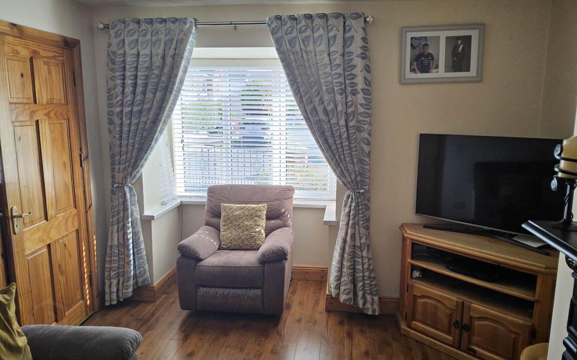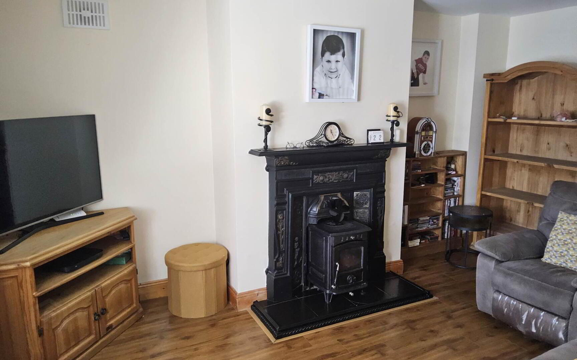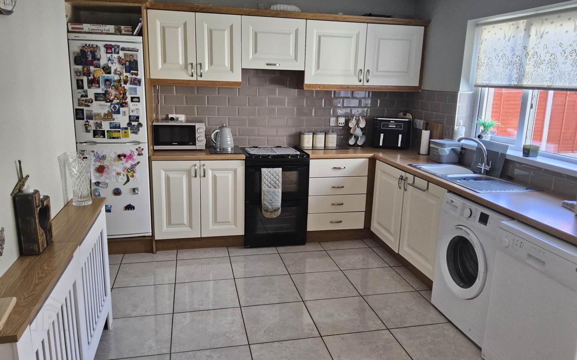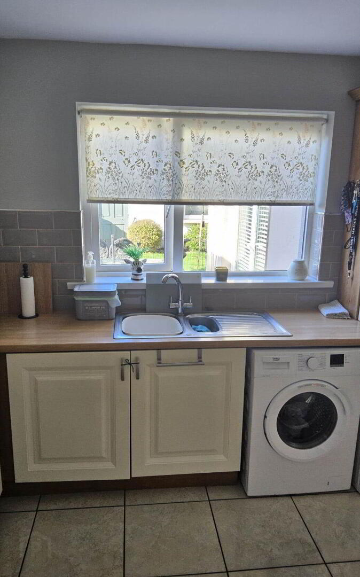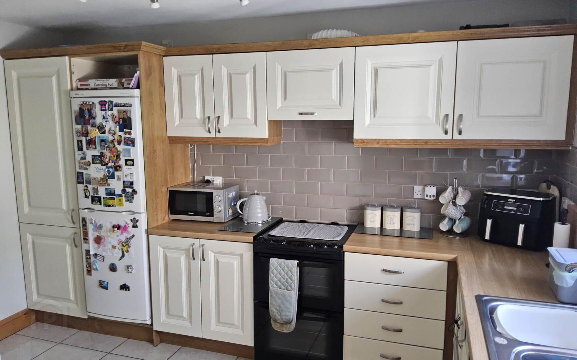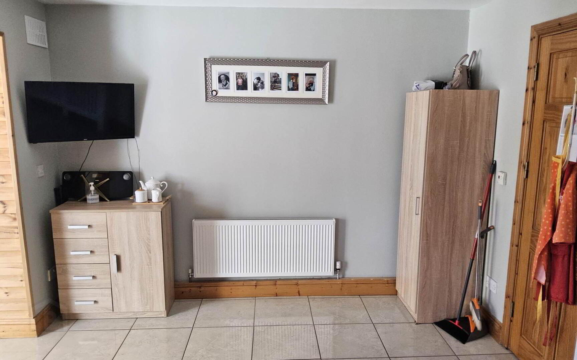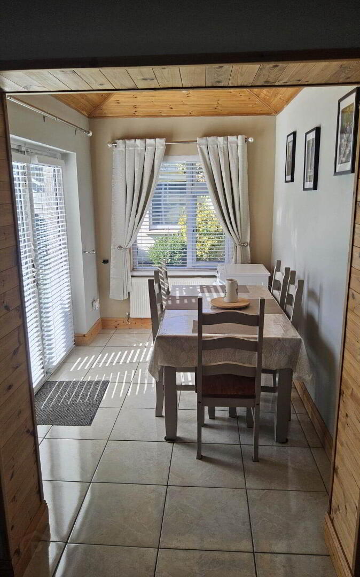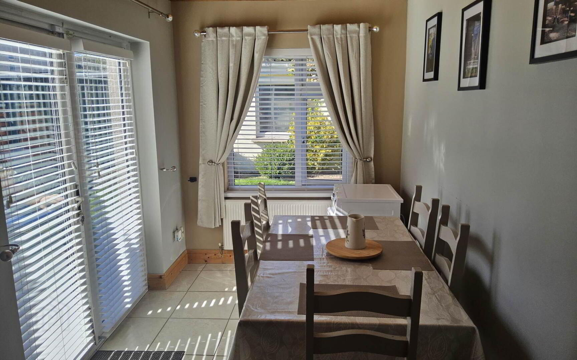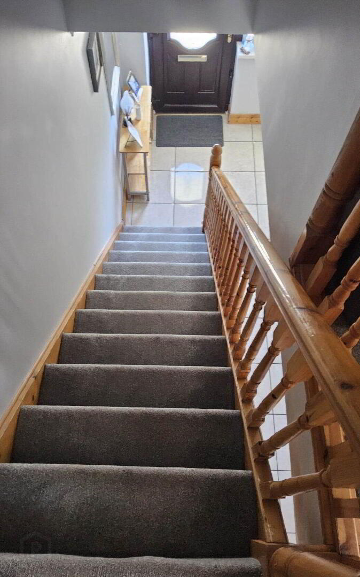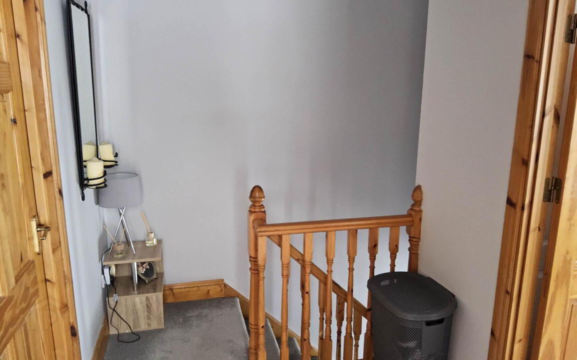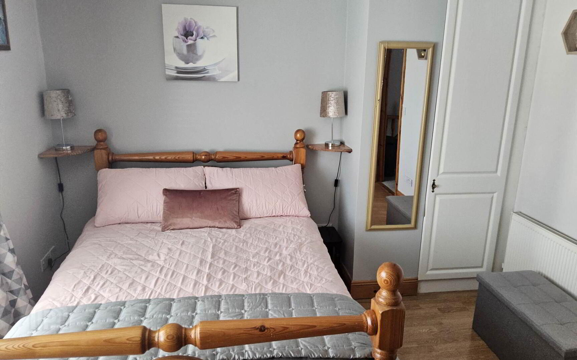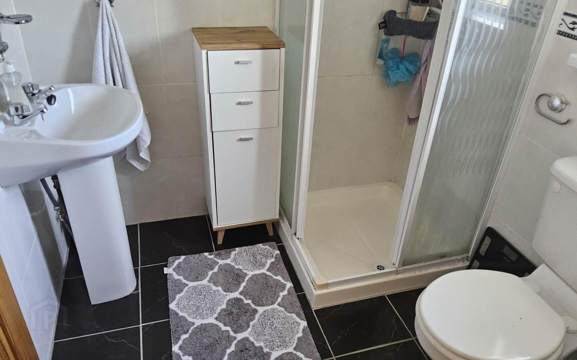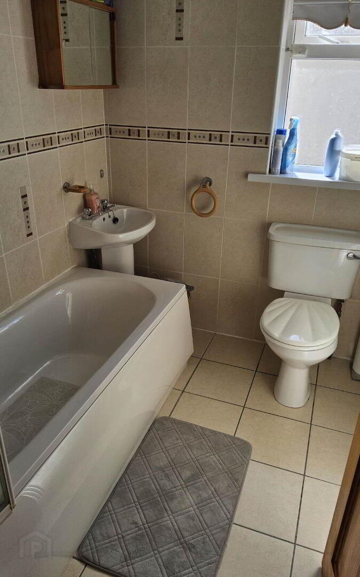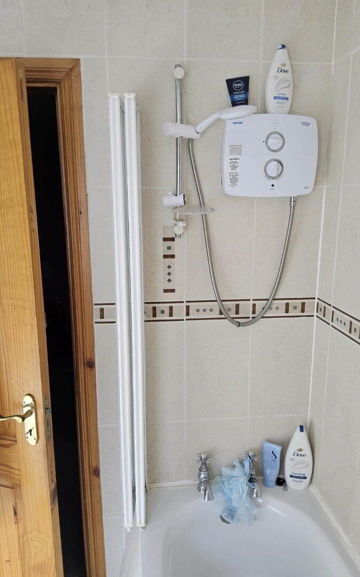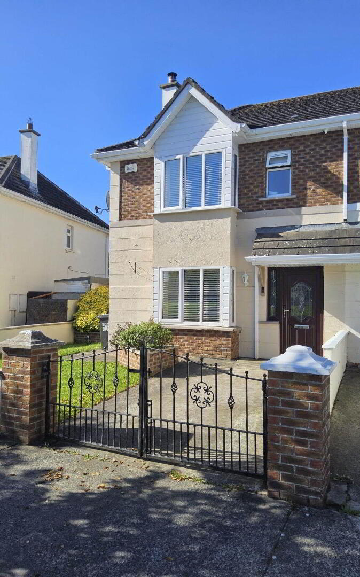11 Cyprian Avenue,
Athy, R14AP94
3 Bed Semi-detached House
Price €265,000
3 Bedrooms
3 Bathrooms
1 Reception
Property Overview
Status
For Sale
Style
Semi-detached House
Bedrooms
3
Bathrooms
3
Receptions
1
Property Features
Tenure
Freehold
Property Financials
Price
€265,000
Stamp Duty
€2,650*²
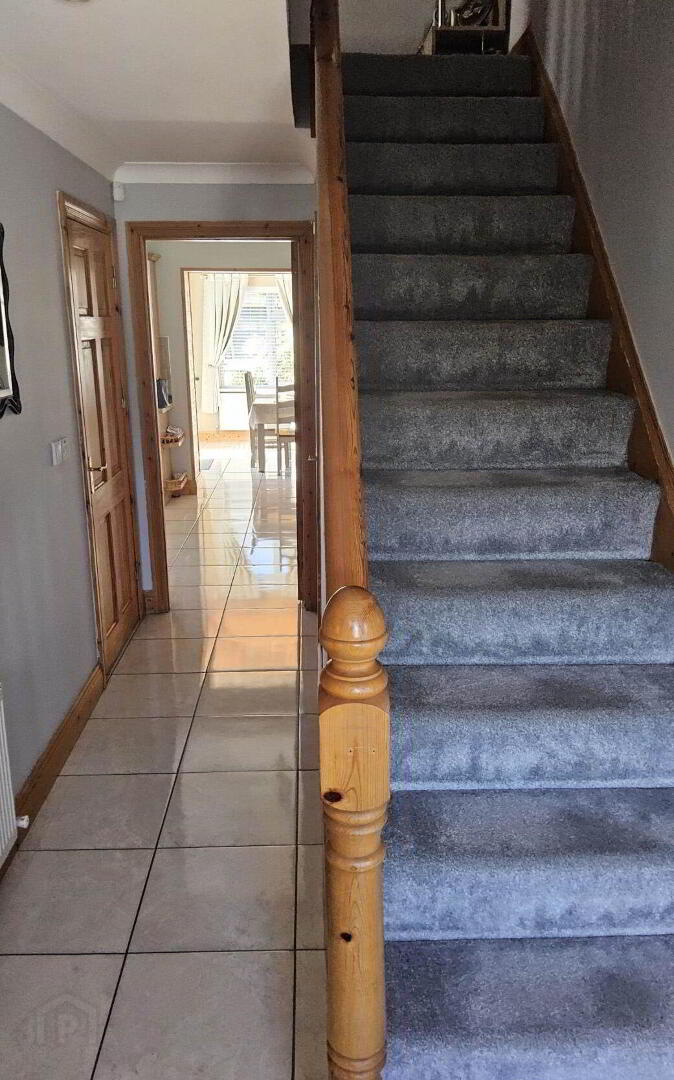 Extended 3-bedroom Semi-Detached Residence
Extended 3-bedroom Semi-Detached ResidenceThis attractive 3-bedroom semi-detached home is located in one of Athy`s most desirable estates and is presented in excellent condition throughout. The property has been thoughtfully extended to include a bright and cosy sunroom to the rear, offering additional living space filled with natural light.
Accommodation includes an en-suite master bedroom, well-proportioned living areas, 3 good sized bedrooms main bathroom and a guest w.c, sunroom and shed. The property includes modern conveniences such as gas-fired central heating and uPVC double-glazed windows built in wardrobes and quality floor coverings. Externally, the property benefits from private parking to the front, well-maintained front and rear gardens, and a block-built domestic shed.
Ideally situated close to Athy Railway Station for easy commuting, the property is also within walking distance of local schools, a crèche, and a host of amenities. This is an excellent opportunity to acquire a quality home in a sought-after location.
Entrance Hall - 5.44m (17'10") x 1.92m (6'4")
Upvc Front Door, Carpeted Staircase, Tiled Floor, Radiator, Airing Press
Lounge - 4.73m (15'6") x 3.36m (11'0")
Cast Iron Fireplace with solid fuel stove, Timber Floors, Radiator, Curtain Rails..
Kitchen/Dining Room - 5.4m (17'9") x 3.88m (12'9")
Fully Fitted Wall & Floor Units, Cooker Point, Fridge Freezer, Plumbing for Washing Machine and Dishwasher, Stainless Steel Sink, Gas Boiler, Radiator
Sunroom - 3.75m (12'4") x 2.11m (6'11")
Patio Doors to Rear Garden, Tiled Floor, Radiator, Timber Ceiling, Curtain Poles
Guest W,C, - 1.92m (6'4") x 1.38m (4'6")
W.C. Wash Hand Basin, Tiled Walls & Floor, Radiator, Extractor Fan.
Landing - 3.17m (10'5") x 1.79m (5'10")
Carpet, Stira Stairs to Attic
Bedroom 1 - 3.79m (12'5") x 3.9m (12'10")
Built-In Wardrobes, Bay Window with Curtain Rail, Timber Floor, Radiator.
En-Suite - 1.95m (6'5") x 1.77m (5'10")
Shower Cubicle with Mixer Shower, W,C, Wash Hand Basin, Tiled Walls & Floor, Radiator.
Bedroom 2 - 2.26m (7'5") x 3.33m (10'11")
Timber Floor, Radiator, Curtain Pole.
Bedroom 3 - 3.31m (10'10") x 2.04m (6'8")
Timber Floor, Radiator, Curtain Poles
Bathroom - 2.23m (7'4") x 1.79m (5'10")
Bath with Electric Overhead Shower, W.C Wash Hand Basin, Tiles Walls & Floor, Radiator, Spotlights
Block Built Domestic Shed to Rear
Domestic Steel Shed
Notice
Please note we have not tested any apparatus, fixtures, fittings, or services. Interested parties must undertake their own investigation into the working order of these items. All measurements are approximate and photographs provided for guidance only.

