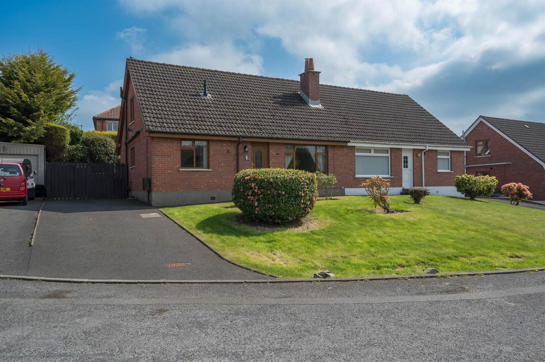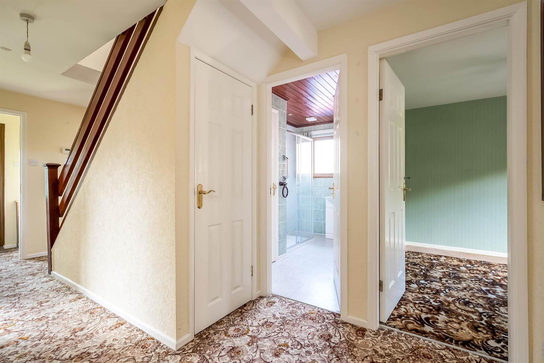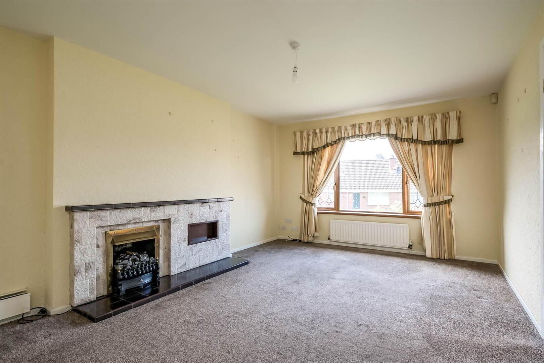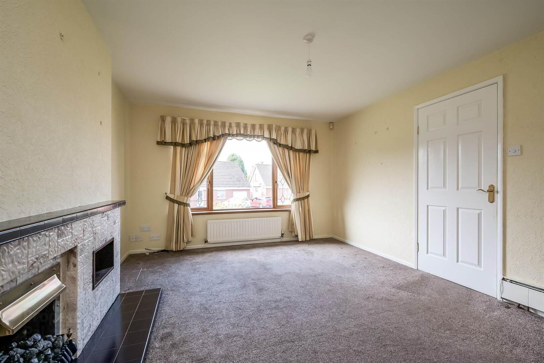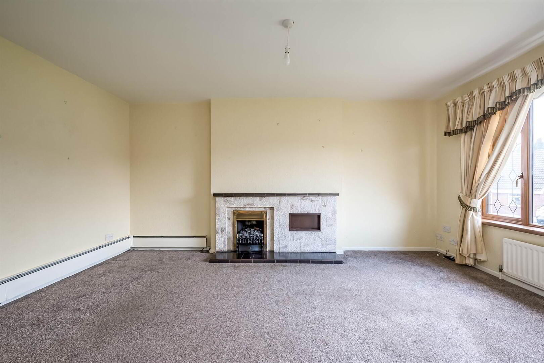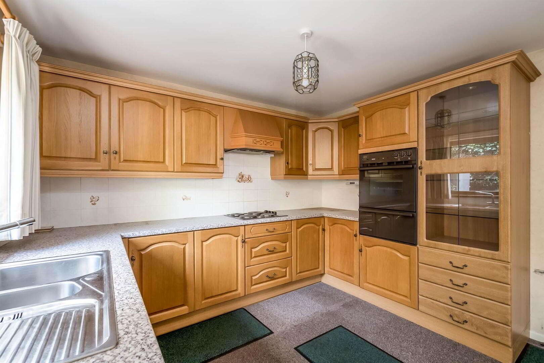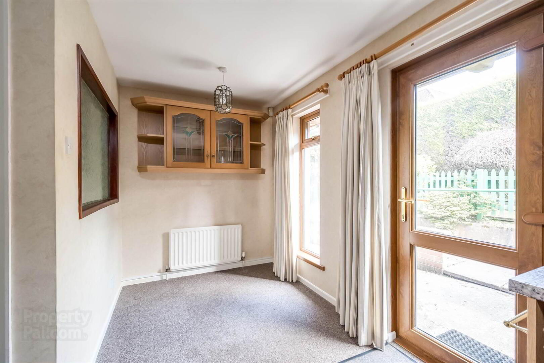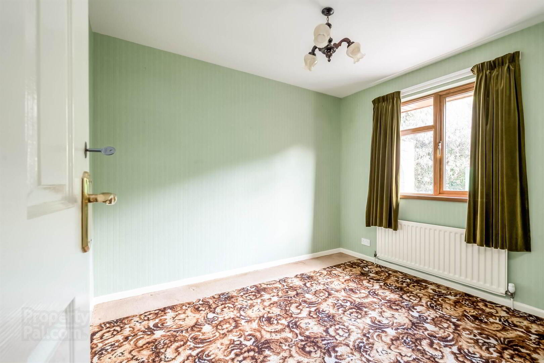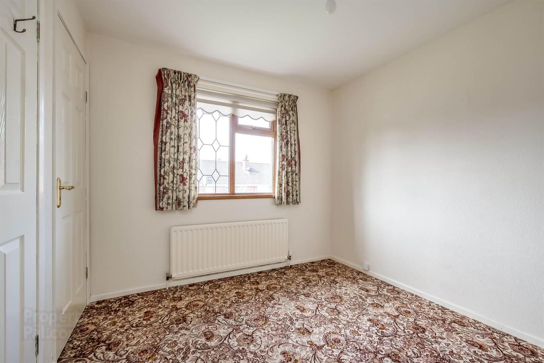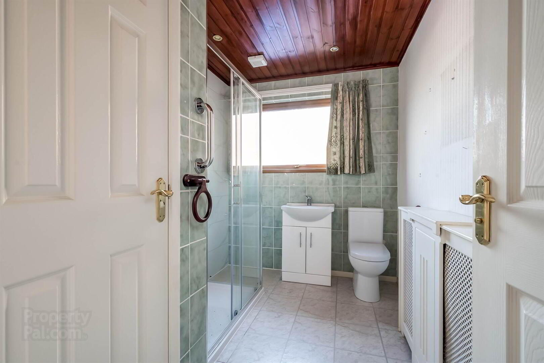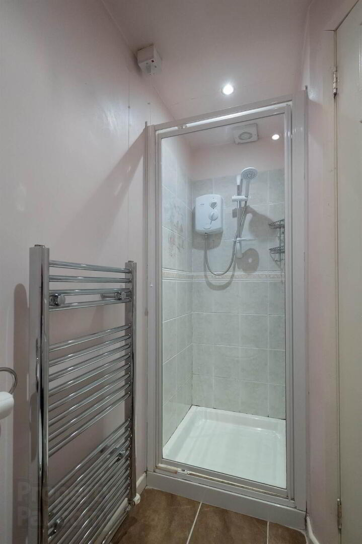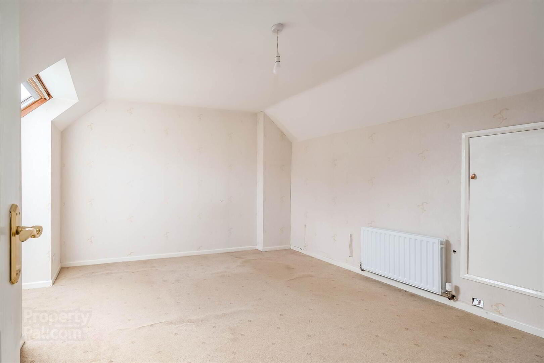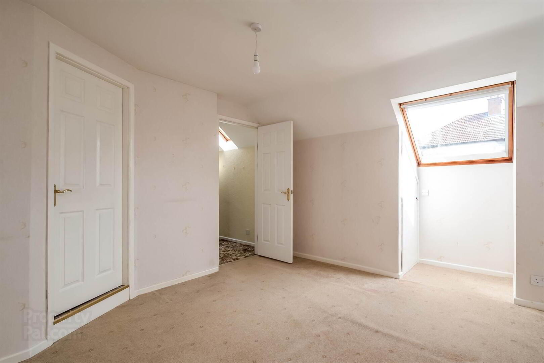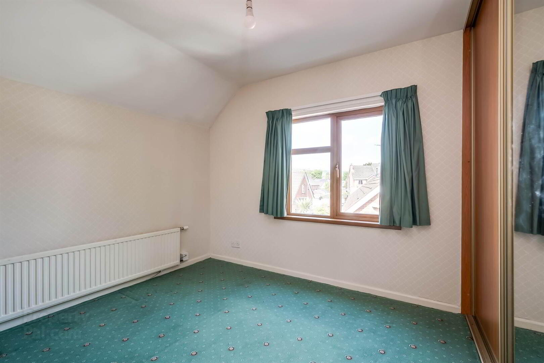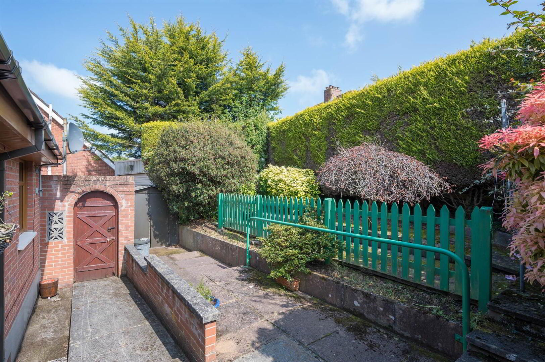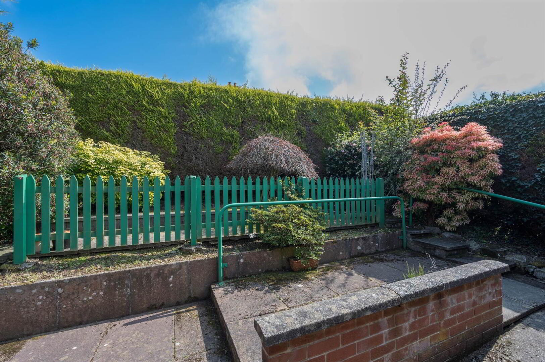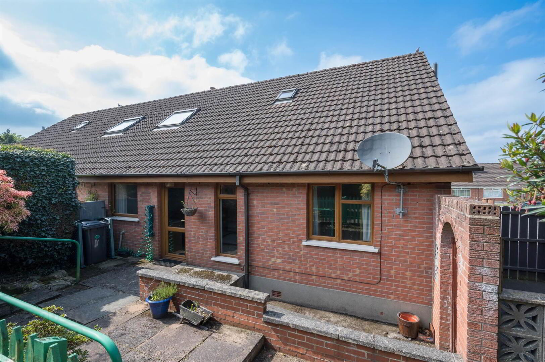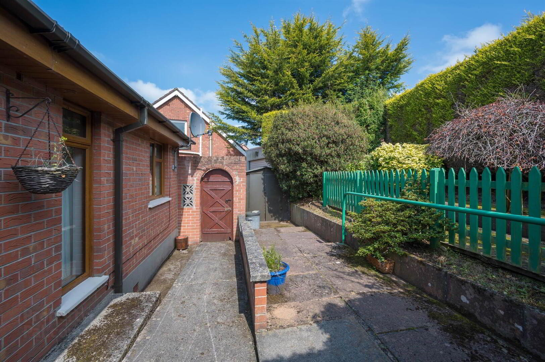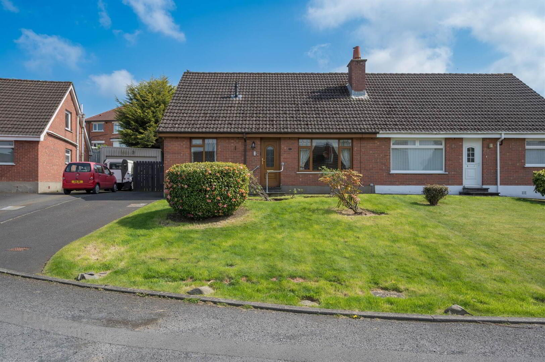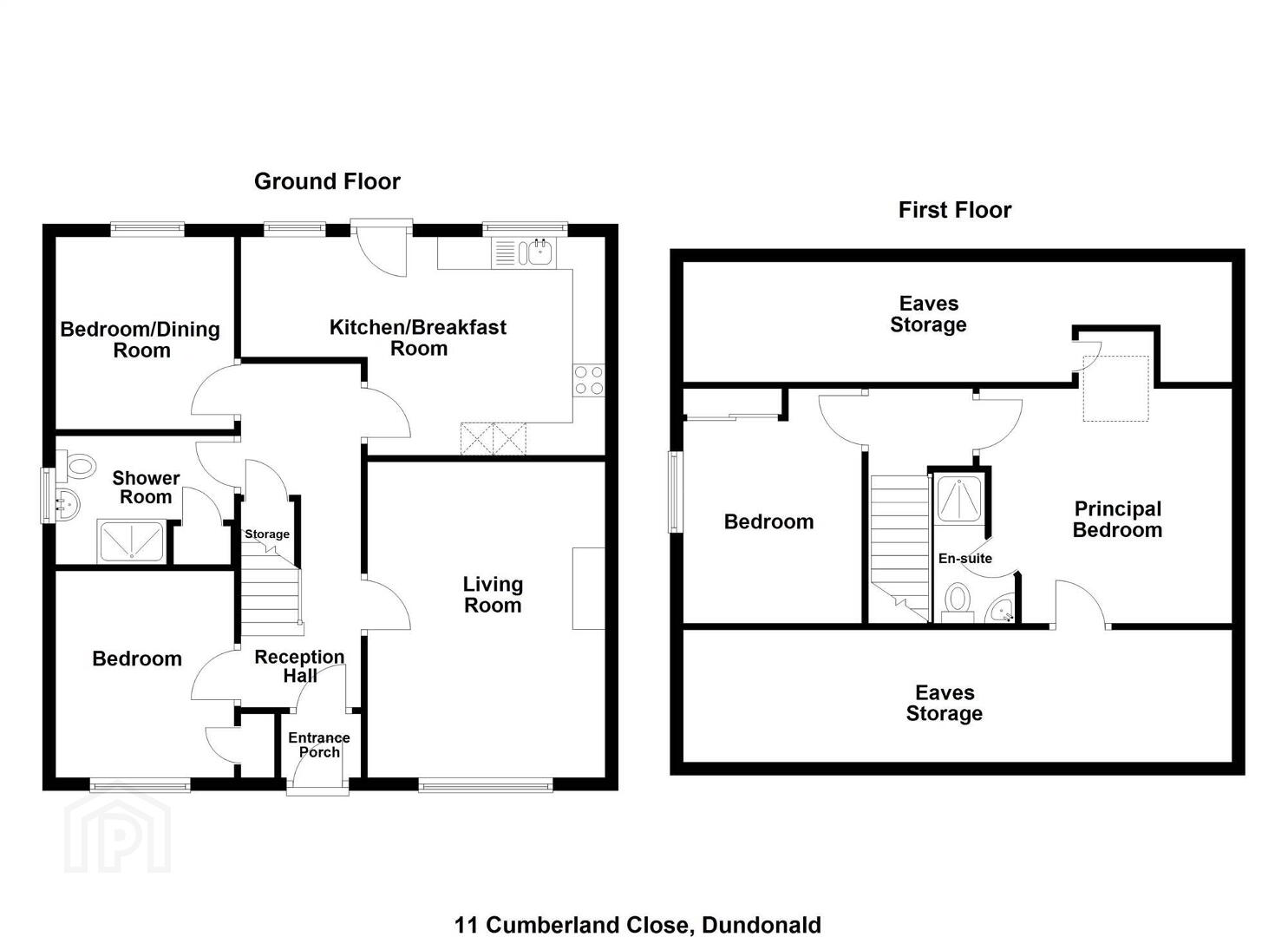11 Cumberland Close,
Dundonald, Belfast, BT16 2AW
3 Bed Semi-detached Chalet Bungalow
Sale agreed
3 Bedrooms
2 Receptions
Property Overview
Status
Sale Agreed
Style
Semi-detached Chalet Bungalow
Bedrooms
3
Receptions
2
Property Features
Tenure
Leasehold
Energy Rating
Broadband Speed
*³
Property Financials
Price
Last listed at Offers Over £220,000
Rates
£1,182.74 pa*¹
Property Engagement
Views Last 7 Days
45
Views Last 30 Days
182
Views All Time
4,915
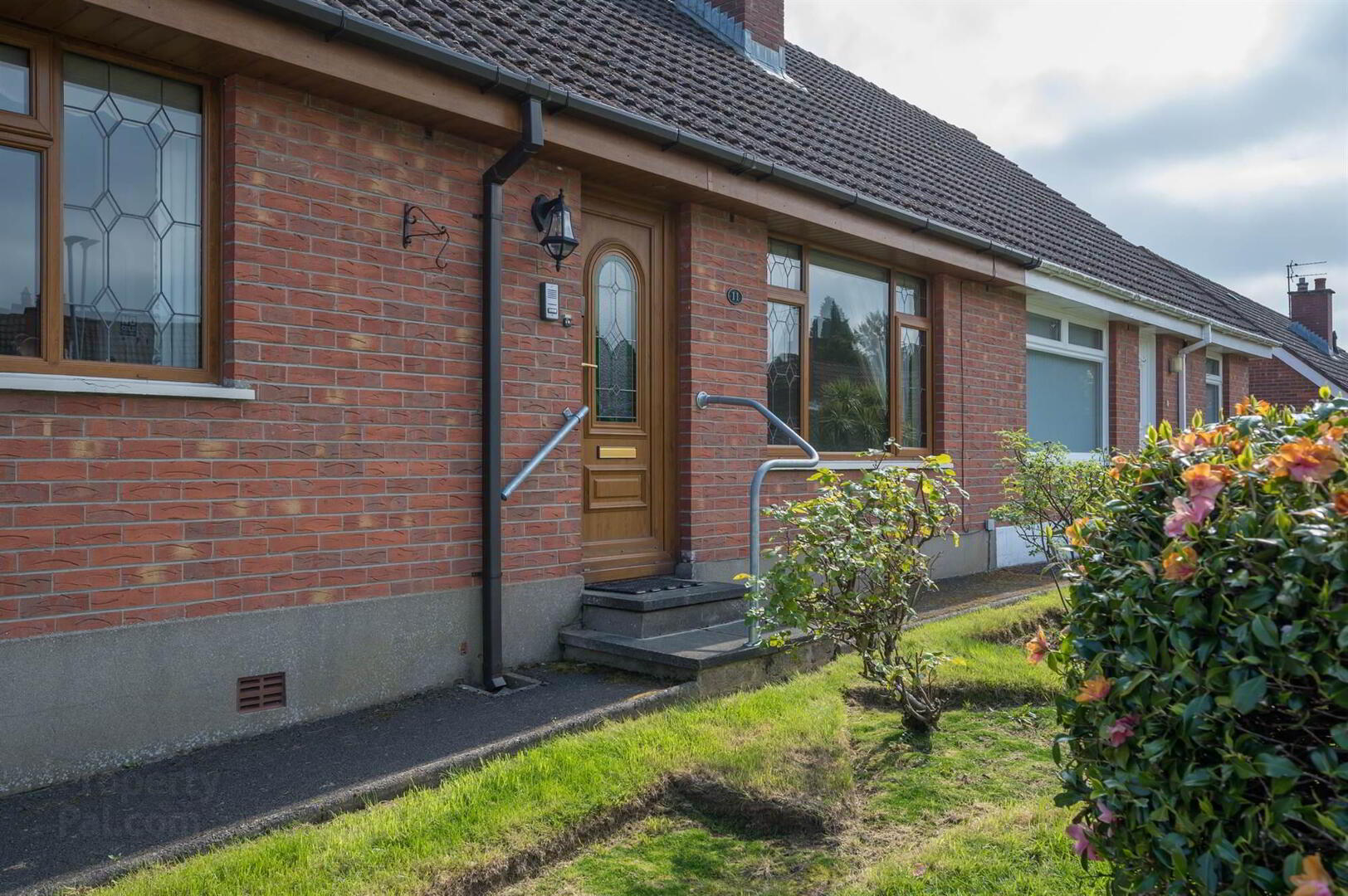
Additional Information
- Deceptively spacious semi-detached villa
- Option of up to four bedrooms
- Spacious living room with fireplace
- Good-sized kitchen with casual dining area
- Contemporary shower room on entry level
- Additional ensuite shower room upstairs
- Gas central heating
- Double glazed throughout
- Front and private rear gardens
- Off-street, driveway parking for two vehicles
- Quiet yet convenient cul-de-sac location
- No onward chain
- Close to Glider stops, local shops and amenities
These include Glider stops to Ballyhackamore and the City Centre, parks including Stormont and excellent local shopping on the Comber Road.
With a flexible layout, the property should attract broad appeal. There are shower rooms on both floors so families and downsizers alike are well-catered for.
With no onward chain and the property being ready to move into, we have no hesitation in recommending arranging a viewing as soon as possible.
Ground Floor
- Woodgrain, uPVC front door with double glazed, leaded inset.
- ENCLOSED ENTRANCE PORCH:
- Internal door with bevelled glass panels to:
- RECEPTION HALL:
- Under stair storage cupboard.
- BEDROOM:
- 3.18m x 2.75m (10' 5" x 9' 0")
Built-in robe with shelf above. - LIVING ROOM:
- 4.89m x 3.66m (16' 1" x 12' 0")
(at widest points). Tiled fireplace and hearth. - SHOWER ROOM:
- Contemporary white suite comprising shower enclosure with chrome controls. Wash hand basin with storage underneath. Low flush wc. Part tiled walls, ceramic tiled floor. Shelved linen cupboard with radiator.
- KITCHEN/BREAKFAST AREA:
- 5.61m x 3.35m (18' 5" x 11' 0")
(Narrowing to 1.98m). Range of high and low level units including glazed display cabinets. Integrated Bosch oven and four ring hob with extractor fan over. Single drainer one and a half bowl stainless steel sink unit.
CASUAL DINING AREA: Back door to garden. - BEDROOM/DINING ROOM:
- 2.95m x 2.75m (9' 8" x 9' 0")
First Floor
- BEDROOM:
- 3.59m x 2.76m (11' 9" x 9' 1")
(into) Built-in robes with mirror-fronted, sliding doors. Bookshelves. - PRINCIPAL BEDROOM:
- 3.73m x 3.58m (12' 3" x 11' 9")
Access to storage-in-eaves. - ENSUITE SHOWER ROOM:
- Comprising tiled shower cubicle with Triton electric shower. Wash hand basin with tiled splashback and cupboard underneath. Low flush wc. Chrome heated towel rail.
Outside
- FRONT GARDEN:
- Lawn with flowerbeds featuring plants and flowering shrubs.
Driveway with off-street parking for two vehicles.
Gate from driveway to storage area to side. Ideal for bins etc.
Further gate to: - PRIVATE, LOW MAINTENANCE REAR GARDEN:
- Variety of mature plants and shrubs. Paved paths and patio areas. Outside light and tap.
Directions
Heading countrybound on the Upper Newtownards Road, go past Stormont and Knock Golf Club. Turn right before traffic lights into Galway Park/Reaville Park. Right again into Cumberland Drive and entrance to Cumberland Close is second on the right.
--------------------------------------------------------MONEY LAUNDERING REGULATIONS:
Intending purchasers will be asked to produce identification documentation and we would ask for your co-operation in order that there will be no delay in agreeing the sale.


