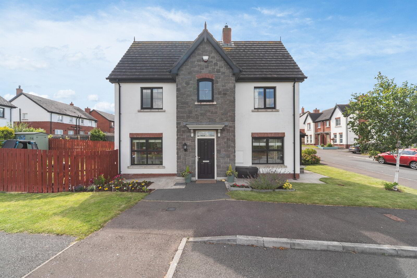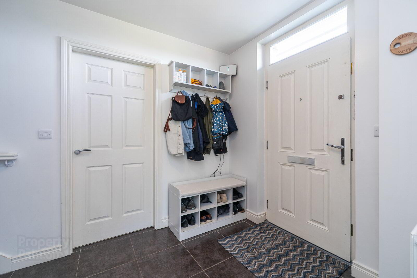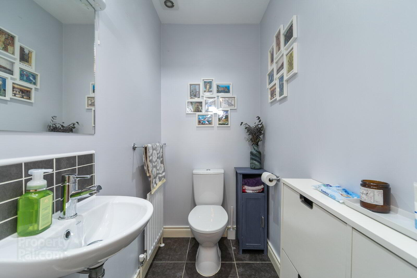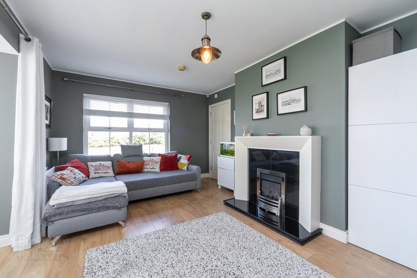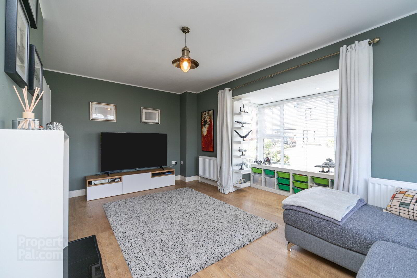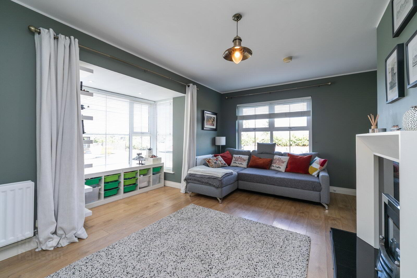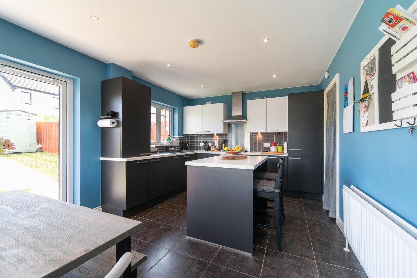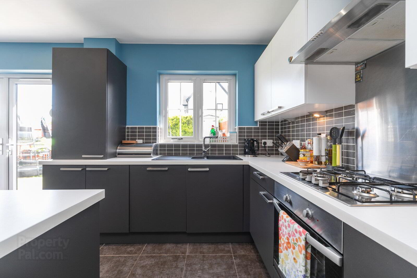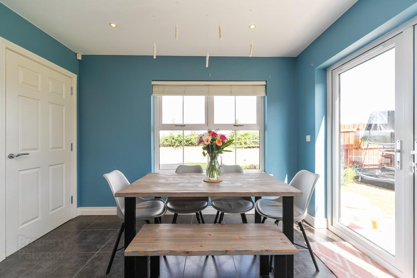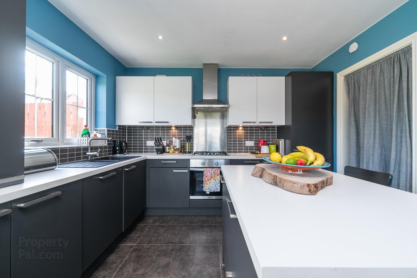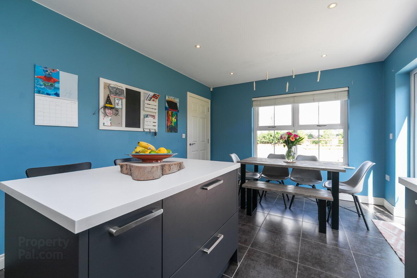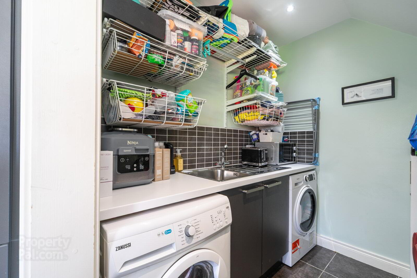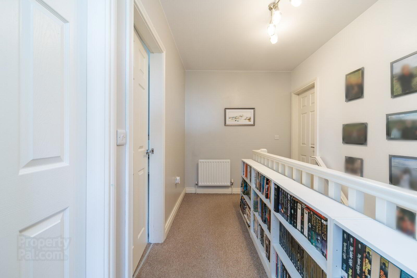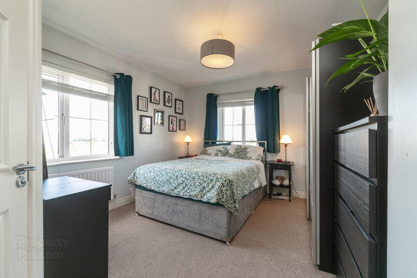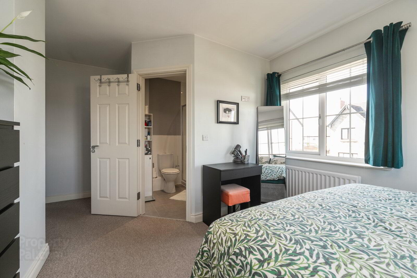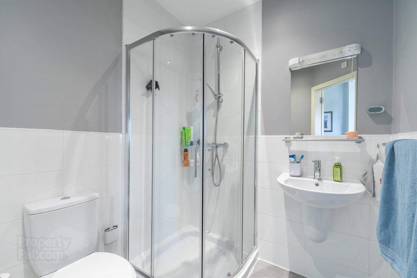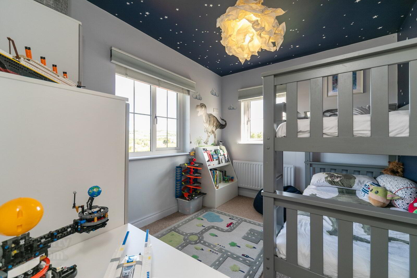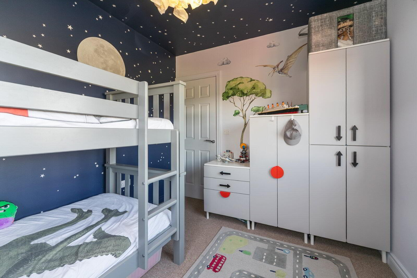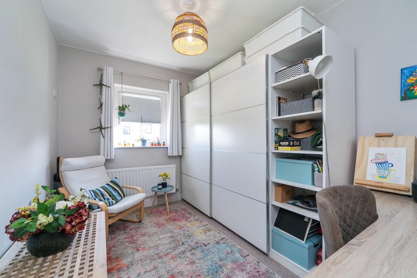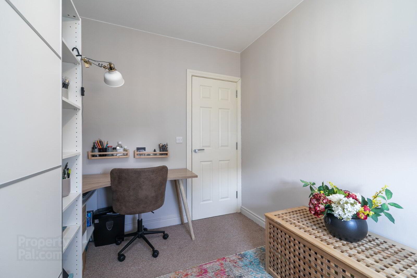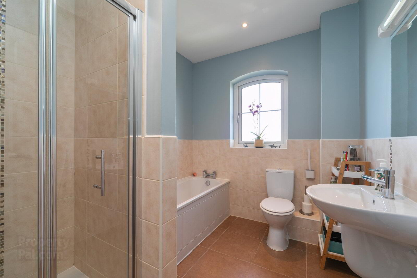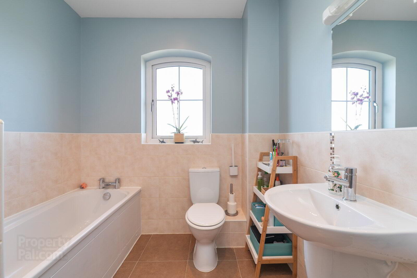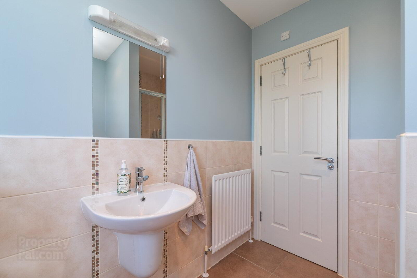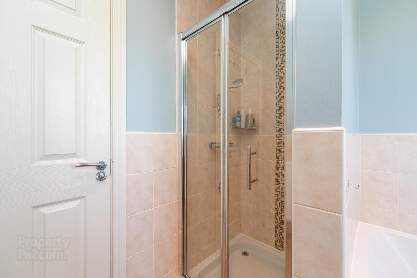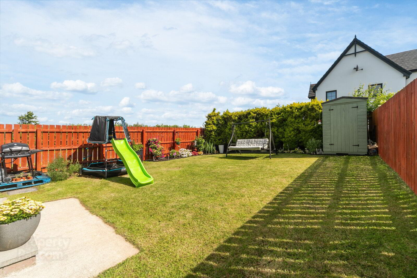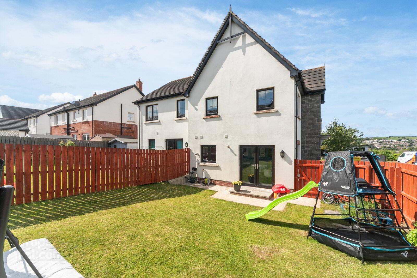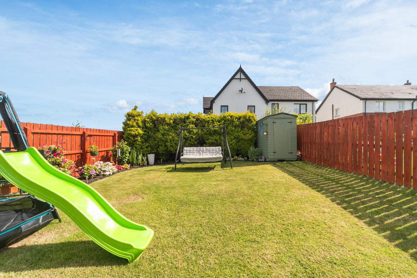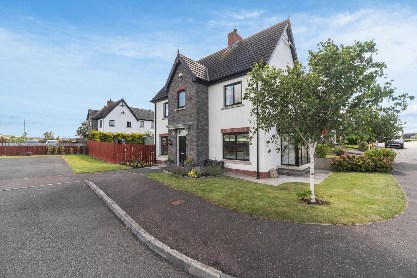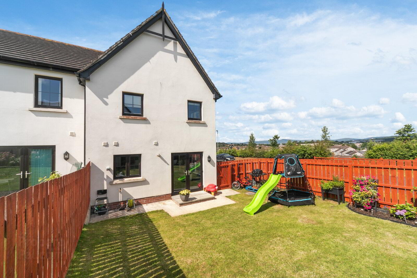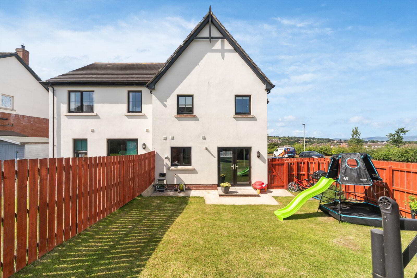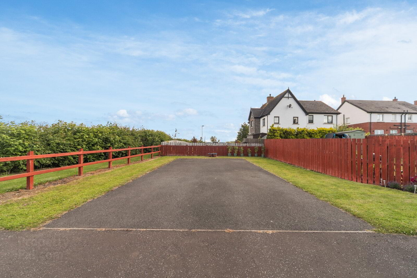11 Coopers Mill Gardens,
Dundonald, Belfast, BT16 1SF
3 Bed Semi-detached House
Asking Price £239,950
3 Bedrooms
Property Overview
Status
For Sale
Style
Semi-detached House
Bedrooms
3
Property Features
Tenure
Not Provided
Energy Rating
Broadband
*³
Property Financials
Price
Asking Price £239,950
Stamp Duty
Rates
£1,410.19 pa*¹
Typical Mortgage
Legal Calculator
In partnership with Millar McCall Wylie
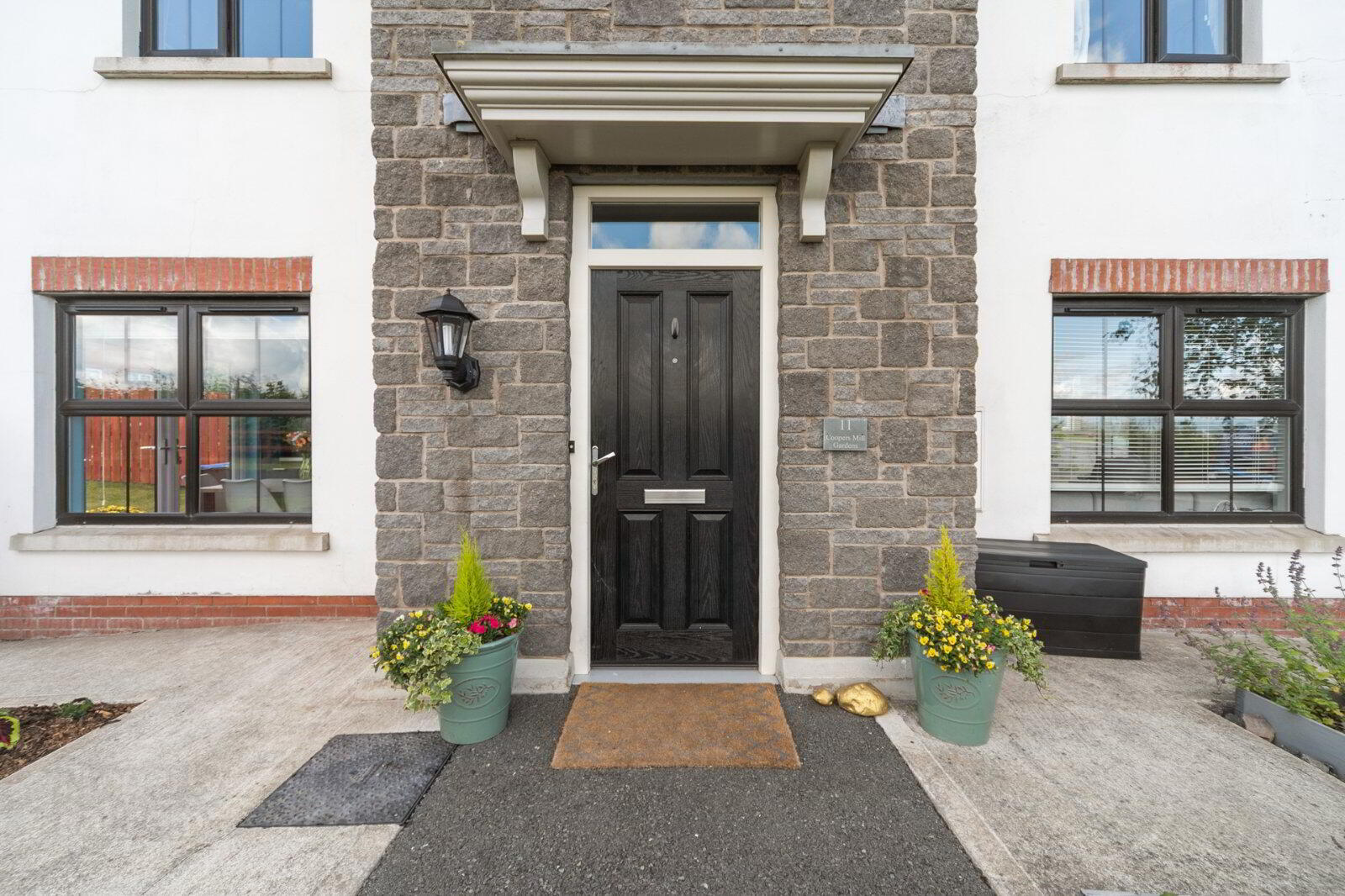
Features
- Beautifully presented semi detached villa in an award winning development
- Private site with excellent views
- End of Cul-De-Sac location
- Lounge with feature bay window
- Kitchen with ample dining space and feature island with breakfast bar
- Utility room
- Three double bedrooms
- Principal Bedroom with ensuite shower room
- Bathroom with luxury white suite, separate bath and walk in shower
- Driveway for up to 4 cars
- Gas fired central heating
- Double Glazing
- Ground Floor
- uPVC double glazed front door to:
- Entrance Hall
- Ceramic tiled floor.
- Cloakroom
- Low flush WC, wash hand basin with mixer taps, ceramic tiled floor.
- Kitchen With Casual Dining Area
- 5.3m x 3.38m (17'5" x 11'1")
Full range of high and low level units, 4 ring gas hob and under oven, stainless steel extractor canopy over, dishwasher, 1.5 bowl sink unit with mixer tap, fridge freezer, french double doors to side. - Utility Room
- 2.18m x 1.63m (7'2" x 5'4")
Range of units, plumbed for washing machine and tumble dryer, stainless steel single drainer sink unit with mixer taps, ceramic tiled floor, partly tiled walls. - Living Room
- 5.33m (into bay) x 4.17m
Fireplace with polished granite inset and enclosed gas fire, wood laminate floor. - First Floor
- Bedroom 1
- 5.3m x 3.45m (17'5" x 11'4")
Dual aspect with superb views. - Ensuite Shower Room
- Fully tiled shower cubicle with thermostatic shower, semi pedestal wash hand basin with mixer taps, low flush WC, partly tiled walls, ceramic tiled floor.
- Bedroom 2
- 3.38m x 2.7m (11'1" x 8'10")
Dual aspect with superb views. - Bedroom 3
- 3.38m x 2.51m (11'1" x 8'3")
- Bathroom
- White suite comprising: panelled bath with mixer taps, fully tiled shower cubicle with thermostatic shower, semi pedestal wash hand basin, half tiled walls, ceramic tiled floor.
- Outside
- To the side is a garden laid in lawn. Driveway to front for up to 4 cars.


