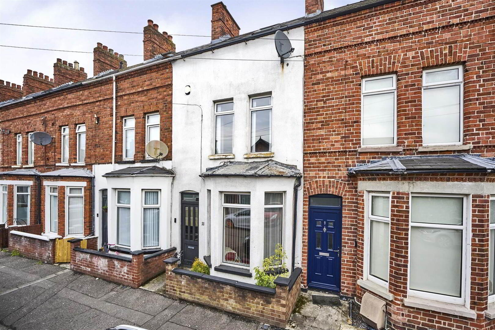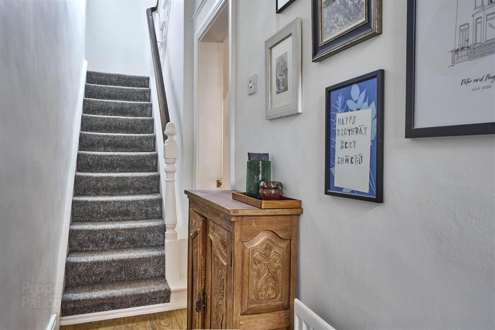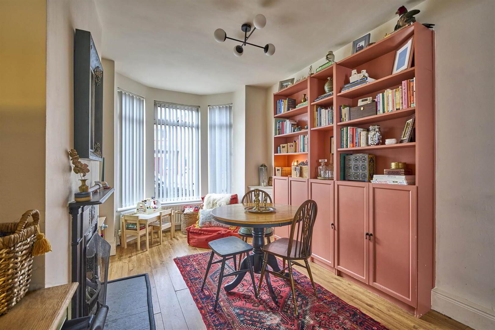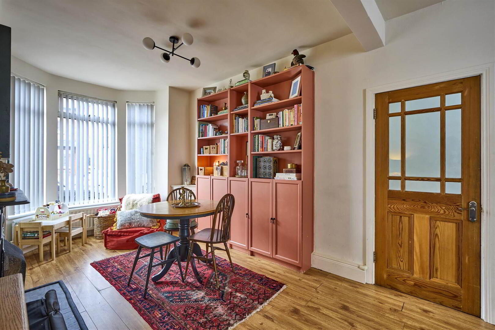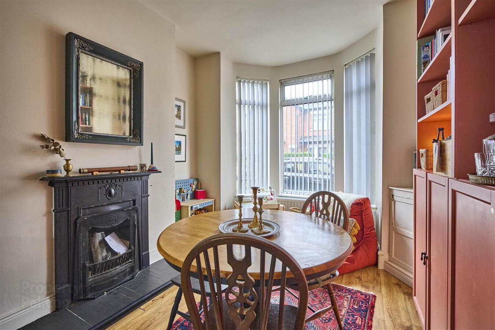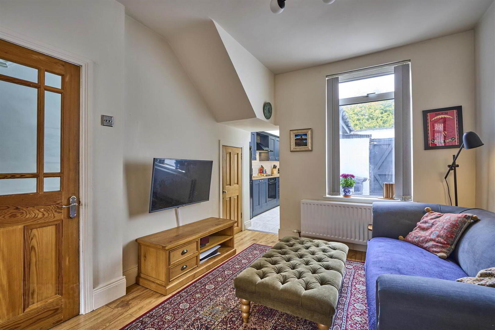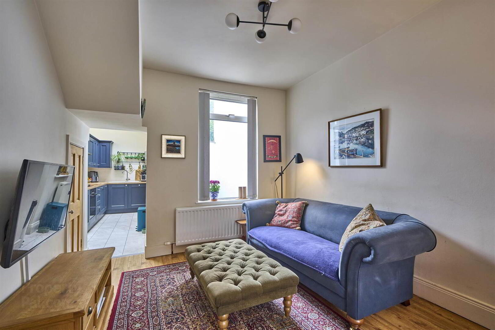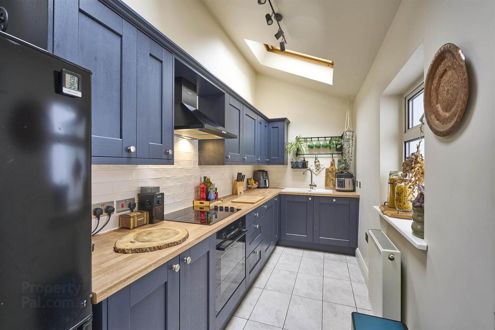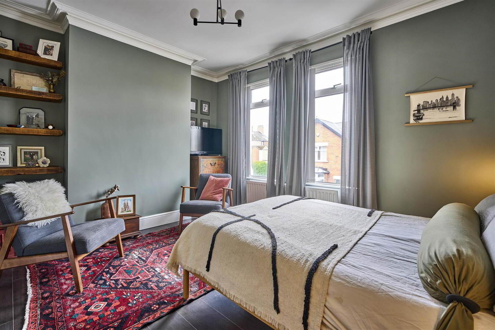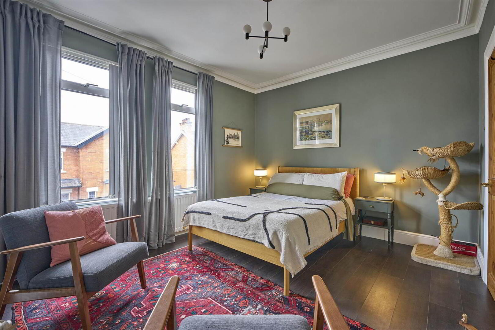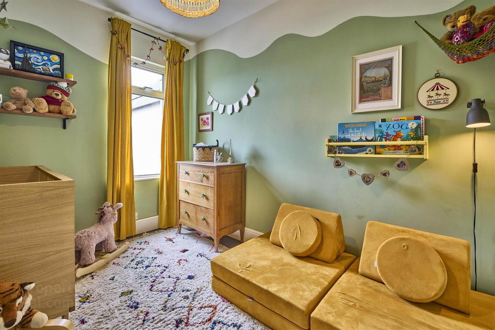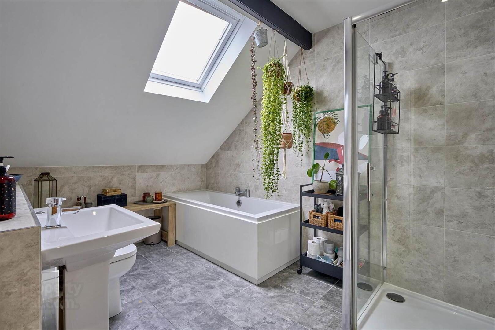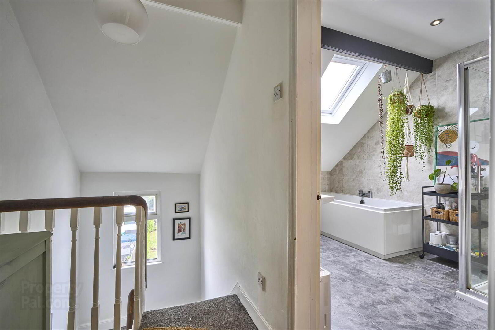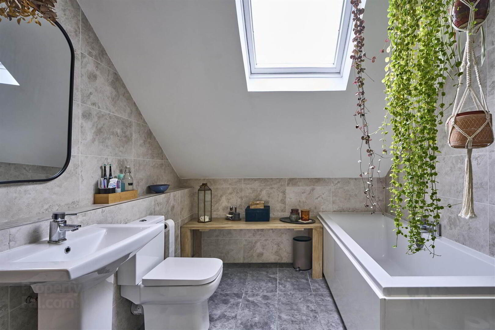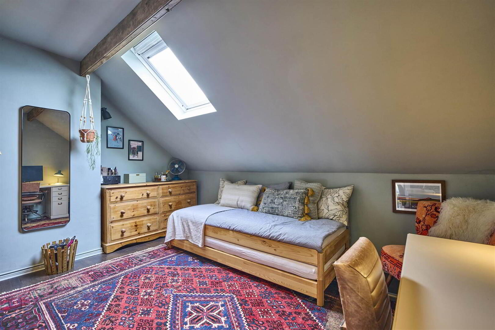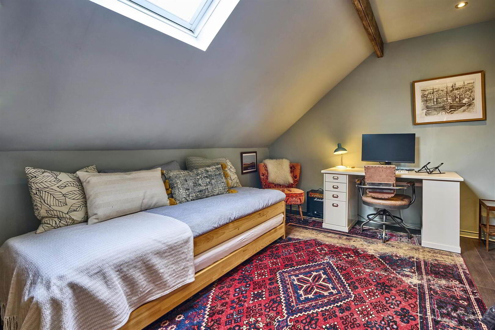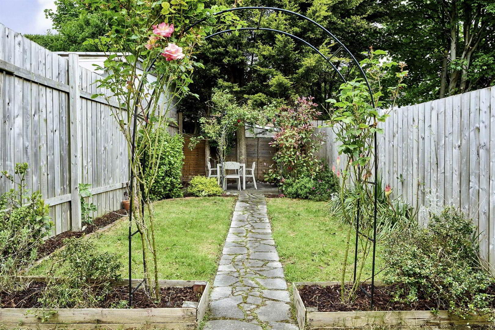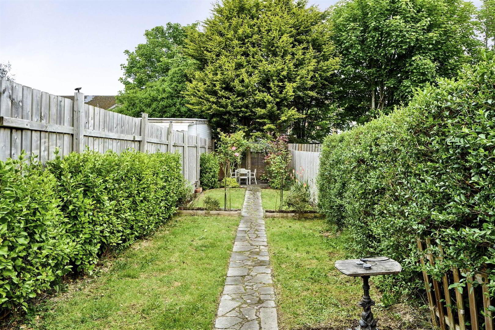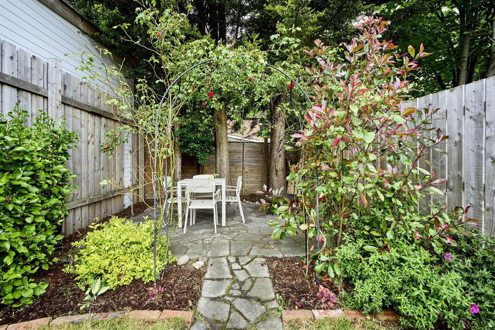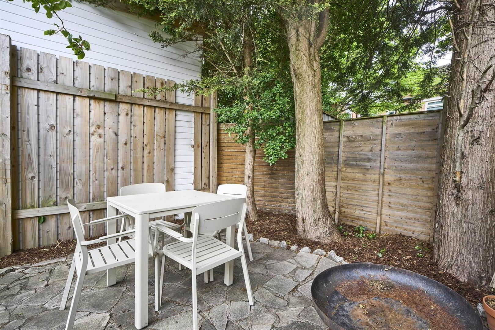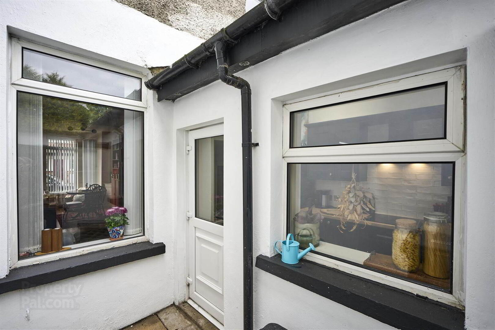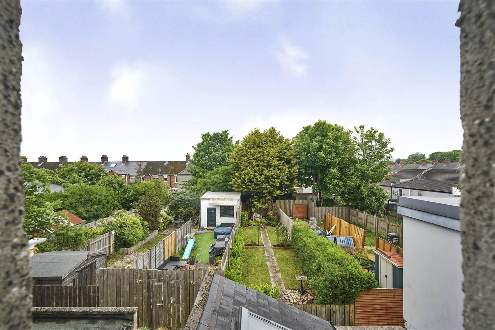11 Connsbrook Drive,
Belfast, BT4 1LU
3 Bed Terrace House
Offers Over £169,950
3 Bedrooms
1 Reception
Property Overview
Status
For Sale
Style
Terrace House
Bedrooms
3
Receptions
1
Property Features
Tenure
Not Provided
Energy Rating
Broadband
*³
Property Financials
Price
Offers Over £169,950
Stamp Duty
Rates
£839.39 pa*¹
Typical Mortgage
Legal Calculator
In partnership with Millar McCall Wylie
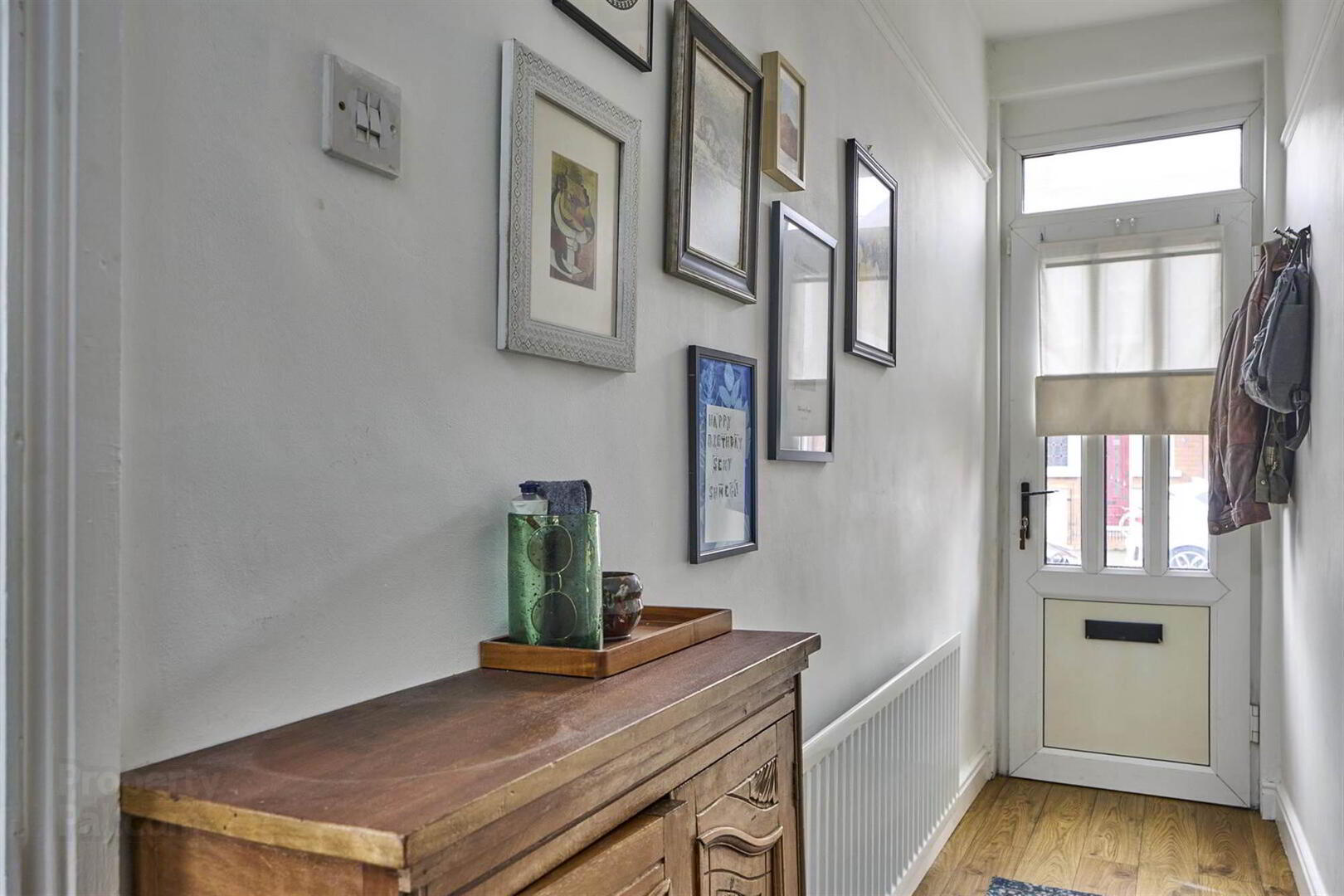
Features
- Exceptional mid terrace in sought after location
- Through lounge with original fireplace
- Fitted Kitchen open plan to lounge
- Three Bedrooms
- Luxury Bathroom
- Private Rear Garden
- Gas Fired Central Heating
- uPVC Double Glazed Windows
- Much sought after East Belfast location
Internally, the home boasts a bright and spacious through lounge featuring an original fireplace, adding charm and character. The fitted kitchen is open plan to the lounge, creating a welcoming and functional living space, perfect for modern family life or entertaining guests. The property offers three well-proportioned bedrooms and a luxury bathroom, all finished to a high standard throughout.
Externally, the home is enhanced by a private rear garden—ideal for relaxing or outdoor dining. Additional benefits include gas-fired central heating and uPVC double glazed windows, ensuring year-round comfort and energy efficiency.
This stylish property is sure to appeal to a wide range of buyers and early viewing is strongly recommended.
- Small front garden with steps to wooden door with glazed panels to:
Ground Floor
- ENTRANCE HALL:
- Oak effect laminate flooring.
- LIVING ROOM:
- 7.4m x 3.1m (24' 3" x 10' 2")
(at widest points). Bay window. Oak laminate flooring. Fireplace with slate hearth. Outlook to rear. Storage cupboard. - KITCHEN:
- 4.1m x 1.7m (13' 5" x 5' 7")
Excellent range of high and low level units, Bosch oven and hob, Hotpoint extractor fan. Plumbed for fridge, large sink with chrome mixer taps, plumbed for washer/dryer, integrated dishwasher. Ceramic tiled floor, two Velux windows. Outlook to rear. Access to yard.
First Floor
- BEDROOM (1):
- 4.1m x 3.2m (13' 5" x 10' 6")
Outlook to front. Dark oak laminate flooring. - BEDROOM (2):
- 3.3m x 2.4m (10' 10" x 7' 10")
Dark Oak laminate flooring. Outlook to rear.
Second Floor
- BEDROOM (3):
- 3.8m x 3.2m (12' 6" x 10' 6")
(Currently used as dressing room/Study). Large Velux window. Dark oak laminate flooring. - BATHROOM:
- Ceramic tiled floor, fully tiled walls, wash hand basin with chrome mixer tap, low flush wc, feature mirror, bath with chrome mixer taps, separate shower enclosure with overhead shower.
- LANDING:
- Access to roofspace.
Outside
- Enclosed yard with paving. Boiler house with gas boiler. Access to rear garden. Shared access space to rear. Garden with fencing, paved area, lawn and flowerbeds.
Directions
Travelling from Belmont towards Holywood on the Holywood Road take a left into Park Avenue. At the bottom of Park Avenue turn right into Connsbrook Avenue, then take the third right into Connsbrook Drive. Number 11 is on the right side.


