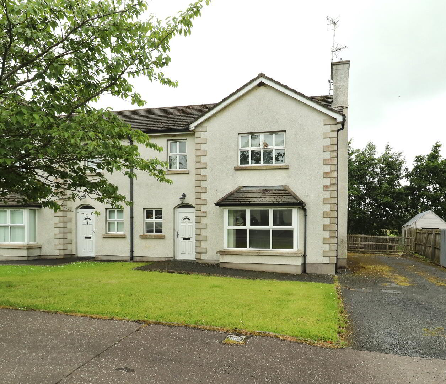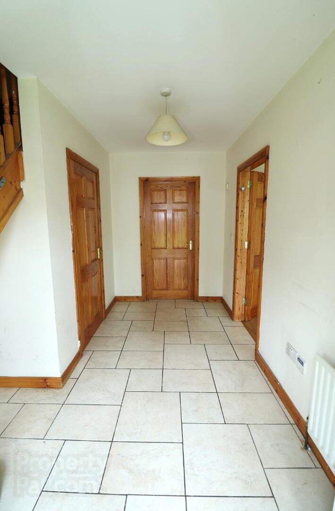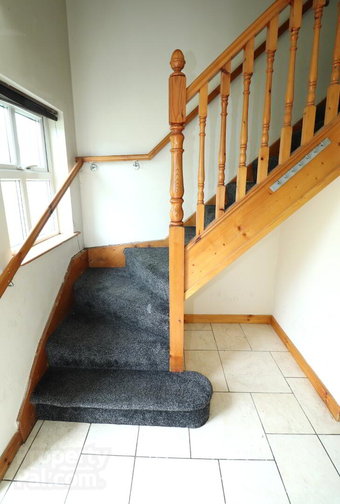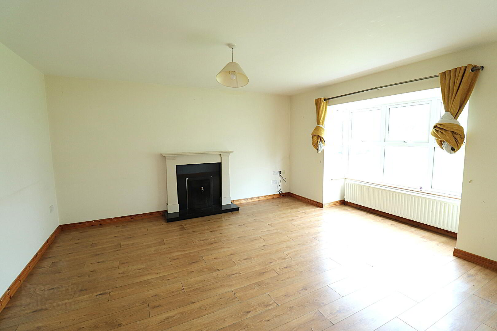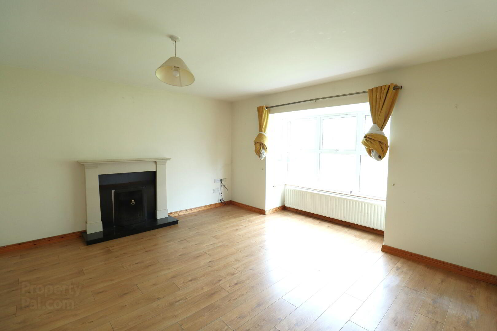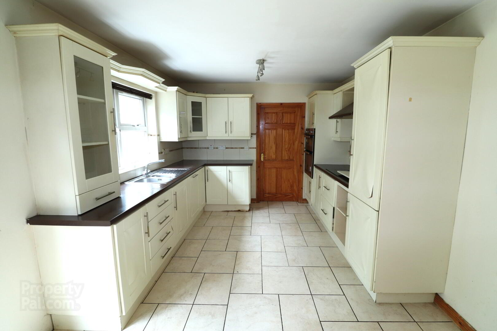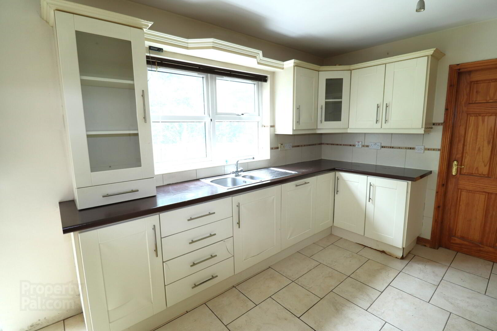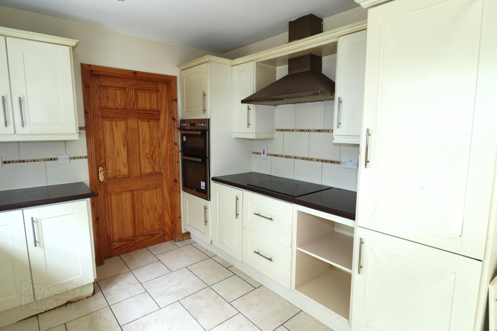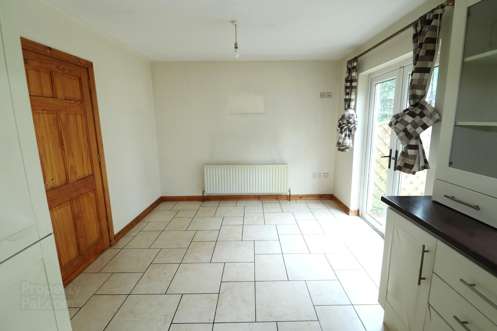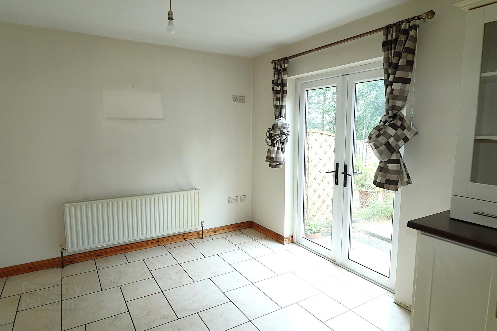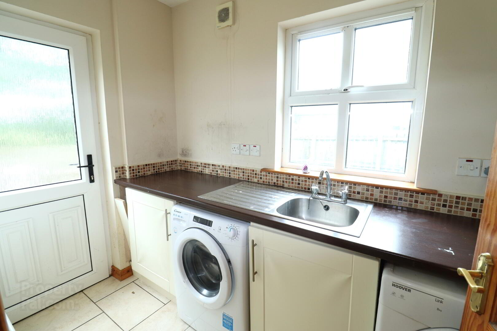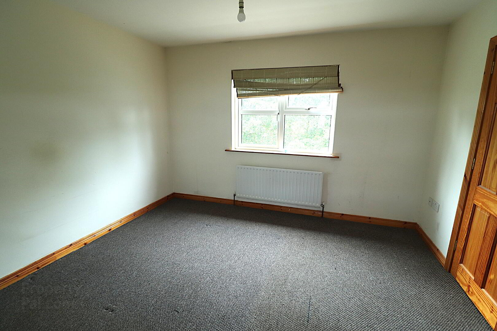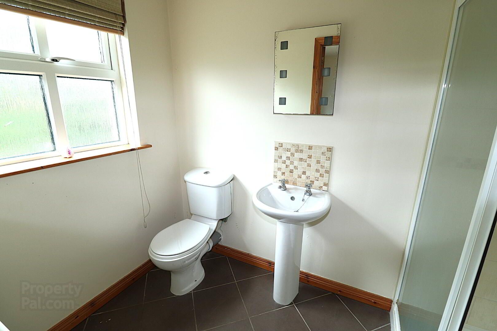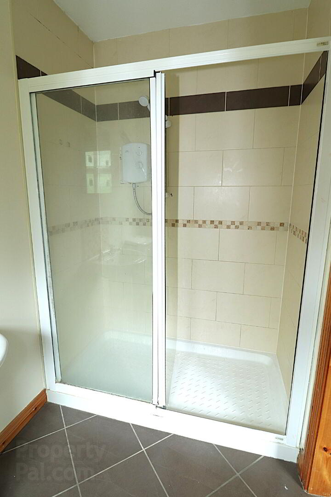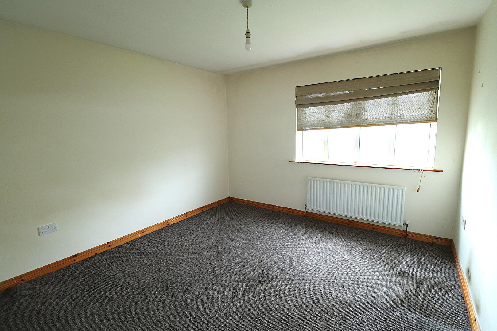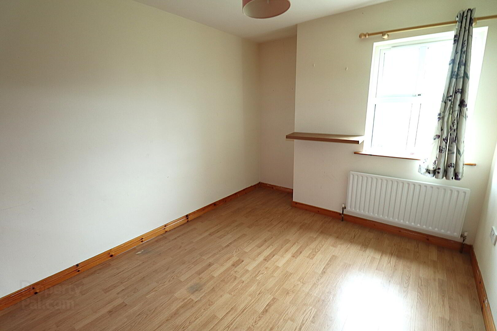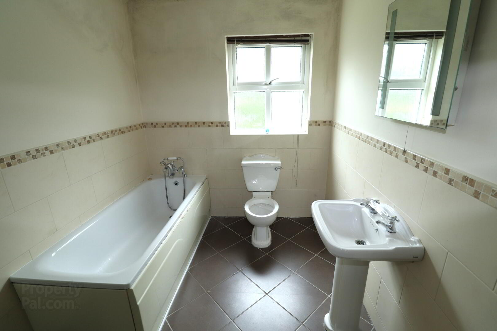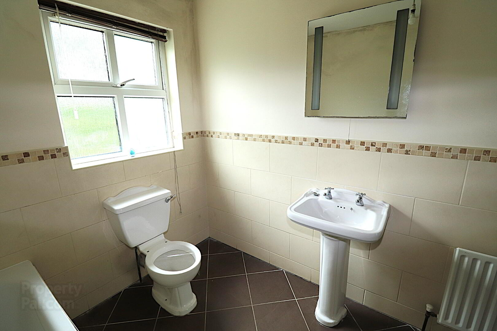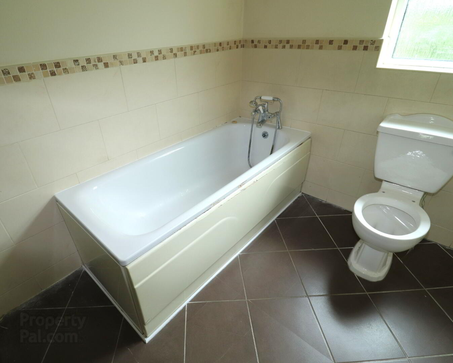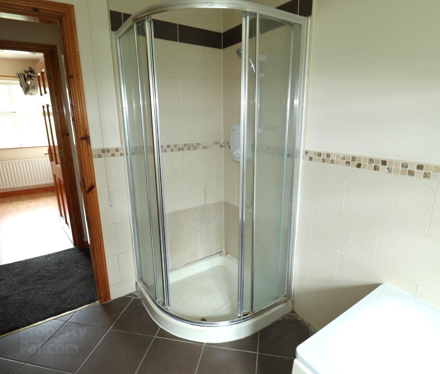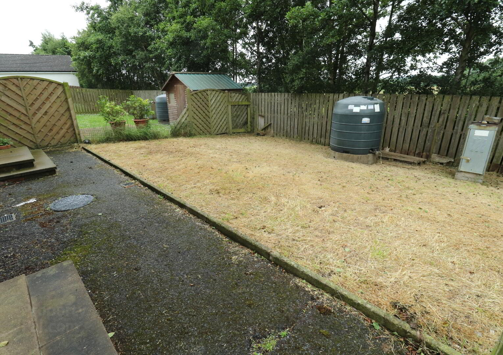11 Clonmore Cottages,
Clonmore Road, Dungannon, BT71 6XR
3 Bed Semi-detached House
Asking Price £160,000
3 Bedrooms
3 Bathrooms
1 Reception
Property Overview
Status
For Sale
Style
Semi-detached House
Bedrooms
3
Bathrooms
3
Receptions
1
Property Features
Tenure
Freehold
Energy Rating
Heating
Oil
Broadband Speed
*³
Property Financials
Price
Asking Price £160,000
Stamp Duty
Rates
£1,319.88 pa*¹
Typical Mortgage
Legal Calculator
Property Engagement
Views Last 7 Days
301
Views Last 30 Days
1,588
Views All Time
8,977
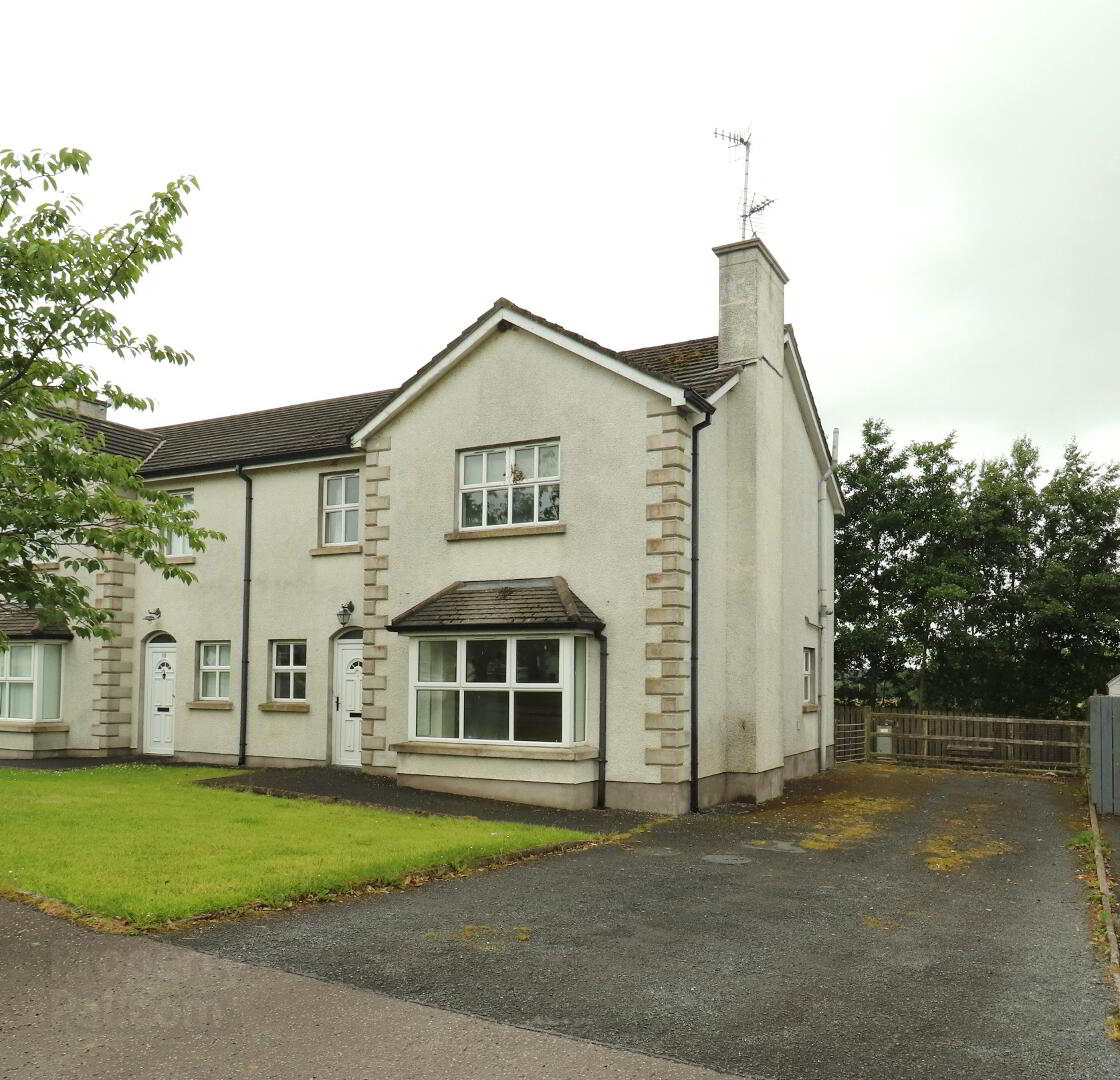
PUBLIC NOTICE
ADDRESS 11 Clonmore Cottages, County Tyrone, BT71 6XR
We are acting in the sale of the above property and have received an offer of £175,000.00
Any interested parties must submit any higher offers in writing to the selling agent before an exchange of contracts takes place
EPC Rating: D59/D68
New to the Market!
McGlone & McCabe are delighted to present this 3-bedroom semi-detached home in the ever-popular Clonmore Cottages – a peaceful rural setting with easy access to the M1 and just minutes from Dungannon, Moy, and Coalisland.
✨ Inside, you'll find spacious living throughout:
- 3 generously sized bedrooms
- A bright, airy living room
- Large kitchen/dining area
- Utility room and more
While the property could benefit from a little modernisation, it has all the makings of a wonderful family home.
Location. Space. Potential.
This one ticks all the boxes!
Contact us today to arrange a viewing – early interest is expected!
GROUND FLOOR
HALLWAY 2.94m x4.04m Tiled floor, carpet on stairs and single radiator.
LIVING ROOM 4.50m x 4.51m Laminated floor, Bay Window, open fireplace with cream marble surround and granite hearth. Double radiator and Tv point.
KITCHEN/DINETTE 3.16m x 5.97m Tiled floor, high & low level units, integrated fridge freezer, integrated glass hob, integrated double oven and integrated dishwasher. Double radiator and patio doors leading to rear garden.
UTILITY ROOM 1.50m x 3.16m Tiled floor, high & low level units, washing machine, tumble dryer, single radiator and door leading to rear garden.
W.C 0.98m x 1.97m Tiled floor, W.C, wash hand basin and single radiator.
FIRST FLOOR
LANDING 0.93m x 5.24m Carpet.
HOT-PRESS 1.48m x 2.22m Walk-in hot-press with carpet and shelving.
MASTER BEDROOM 3.16m x 3.71m Carpet and single radiator. ENSUITE 1.50m x 2.60m Tiled floor, W.C, wash hand basin, double shower unit and single radiator.
BEDROOM TWO 3.46m x 3.48m Carpet and single radiator.
BEDROOM THREE 2.88m x 3.45m Laminated floor and single radiator.
BATHROOM 2.14m x 3.14m Tiled floor, W.C, wash hand basin, bath, shower cubicle and single radiator.
EXTERNAL Small lawn to the front of the property and driveway to the side. There is a good sized garden to the rear enclosed by fencing. Outside lights.
GENERAL Oil fired central heating, white PVC double glazed windows, white PVC exterior doors, internal pine doors & architrave throughout and black PVC rainwater goods.


