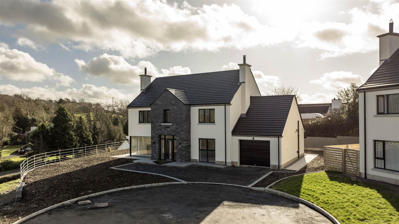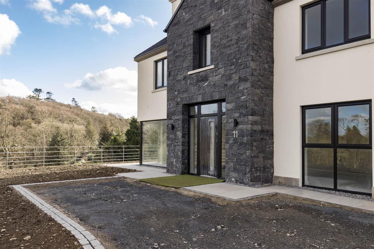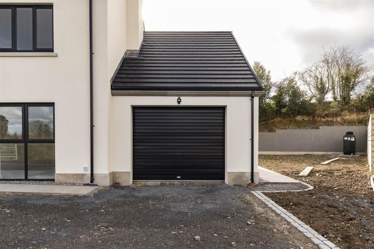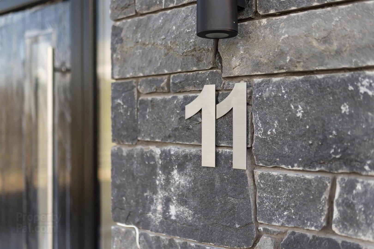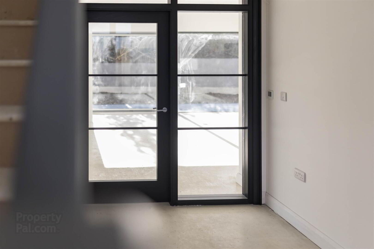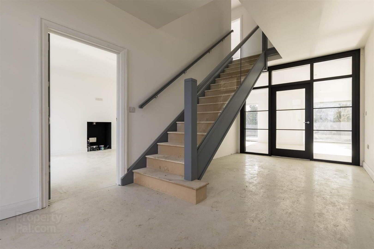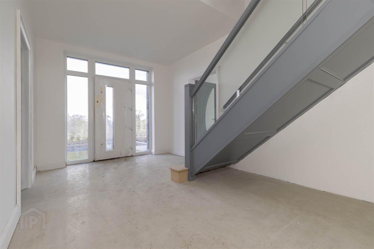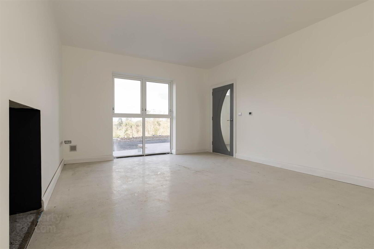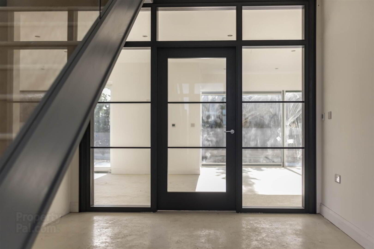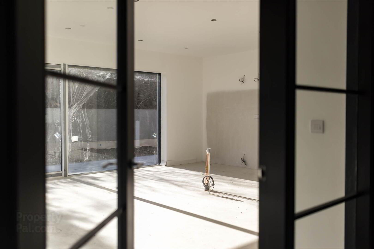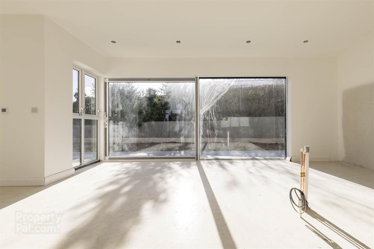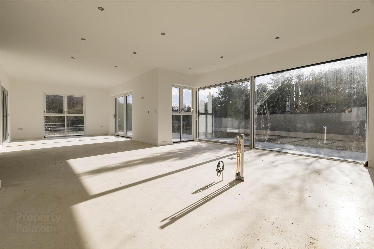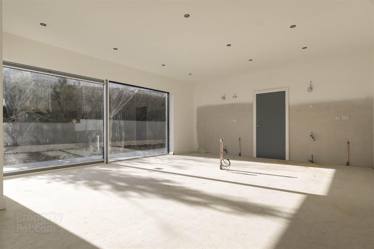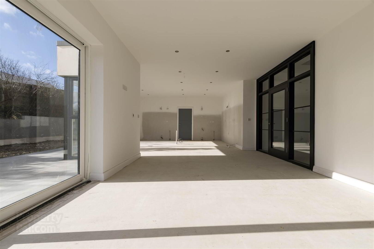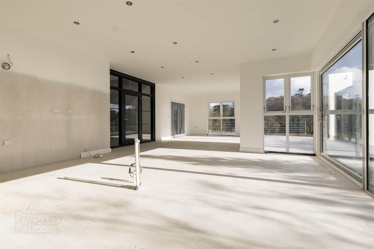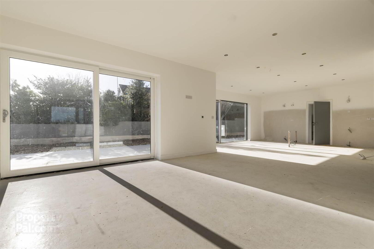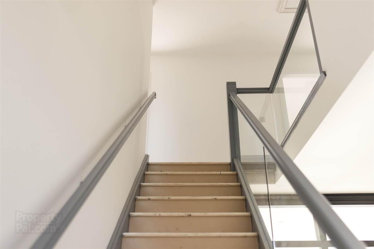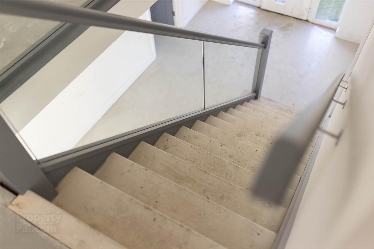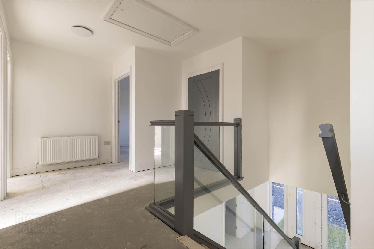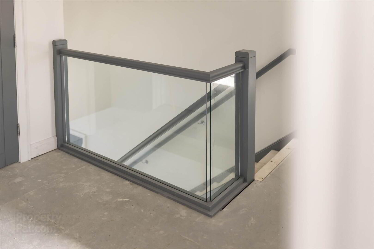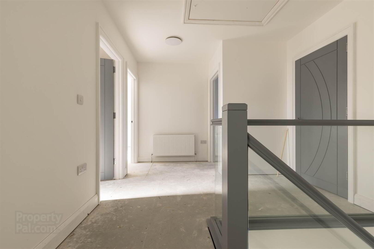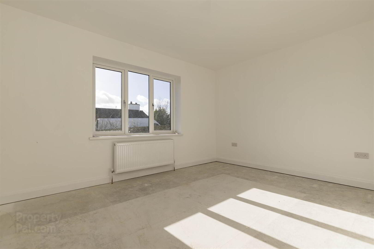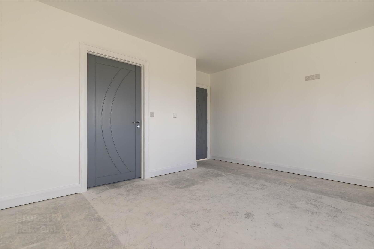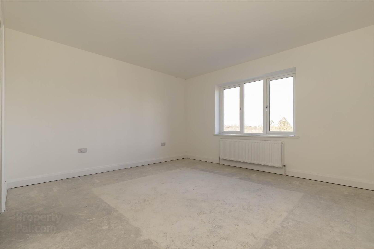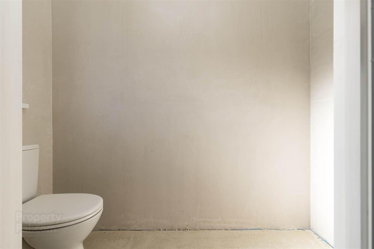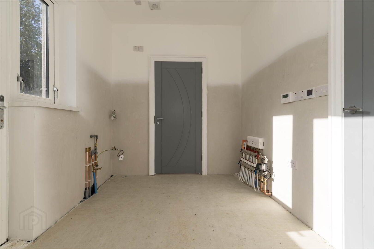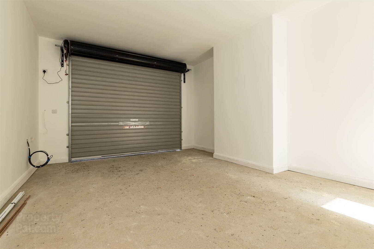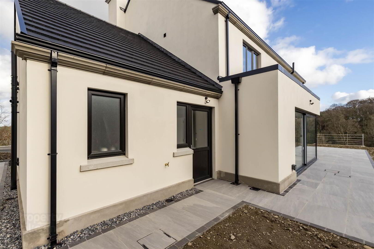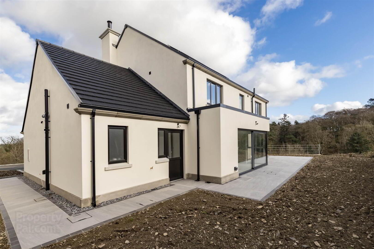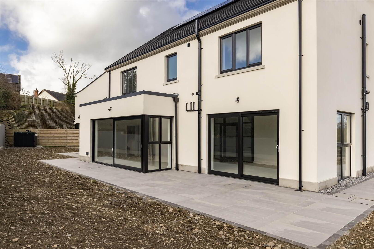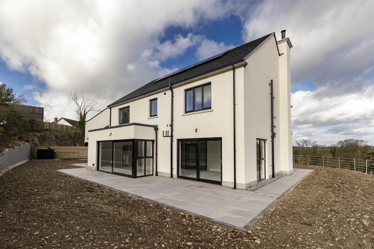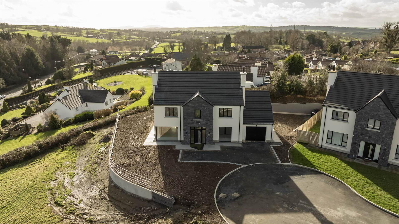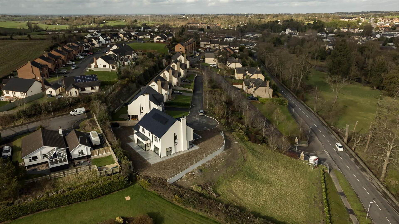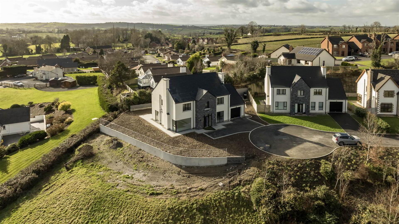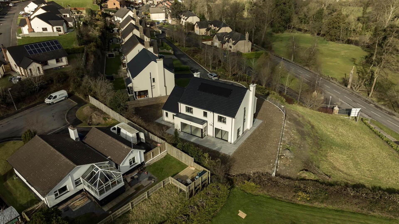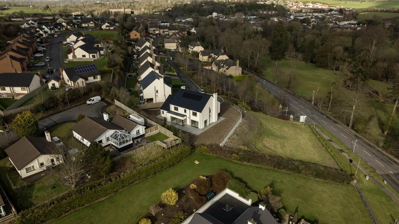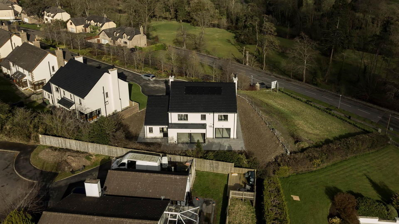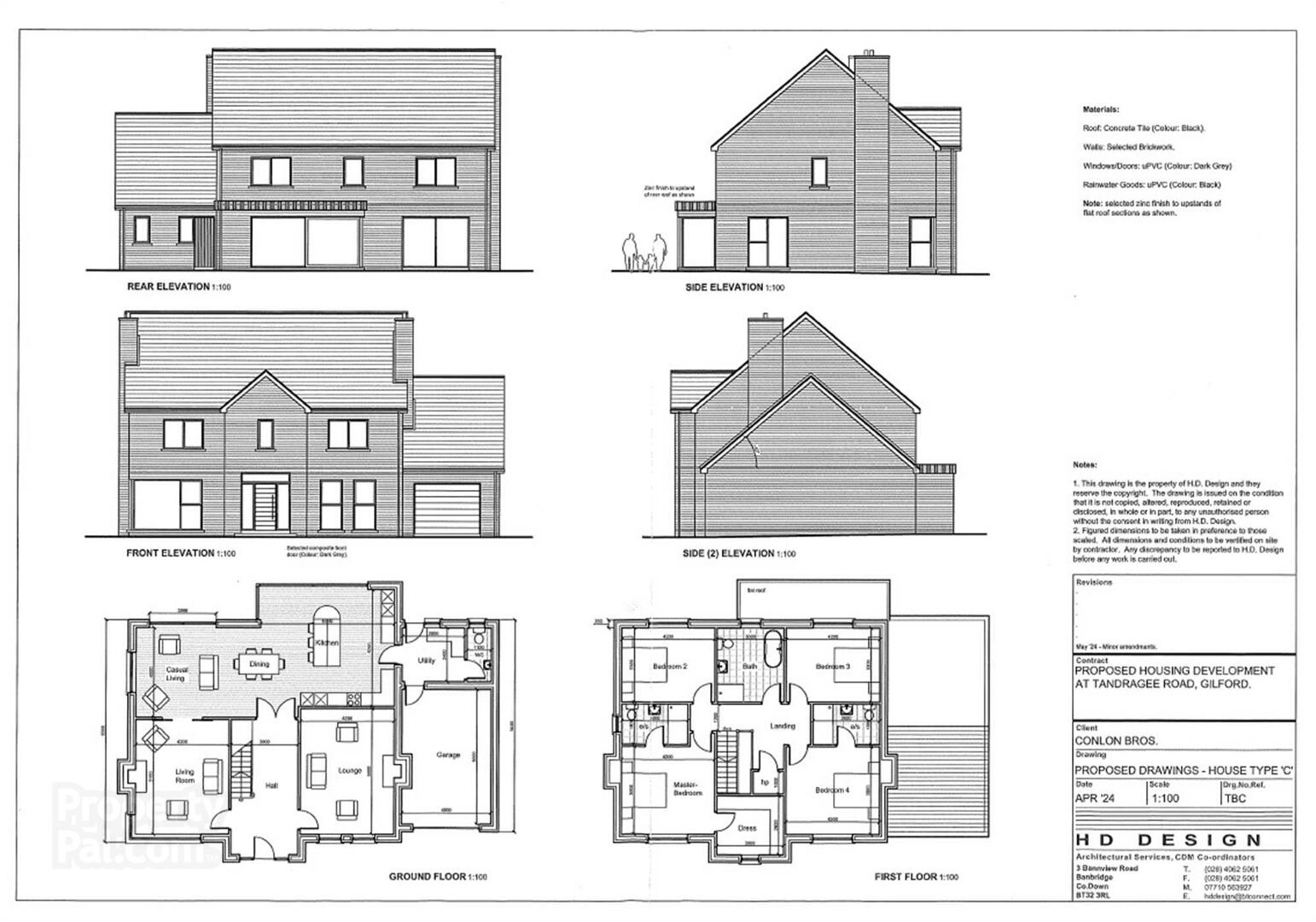11 Chestnut Brae,
Tandragee Road, Gilford, BT63 6FA
4 Bed Detached House
Sale agreed
4 Bedrooms
3 Receptions
Property Overview
Status
Sale Agreed
Style
Detached House
Bedrooms
4
Receptions
3
Property Features
Tenure
Not Provided
Heating
Oil
Property Financials
Price
Last listed at Asking Price £475,000
Rates
Not Provided*¹
Property Engagement
Views Last 7 Days
142
Views Last 30 Days
1,055
Views All Time
11,126
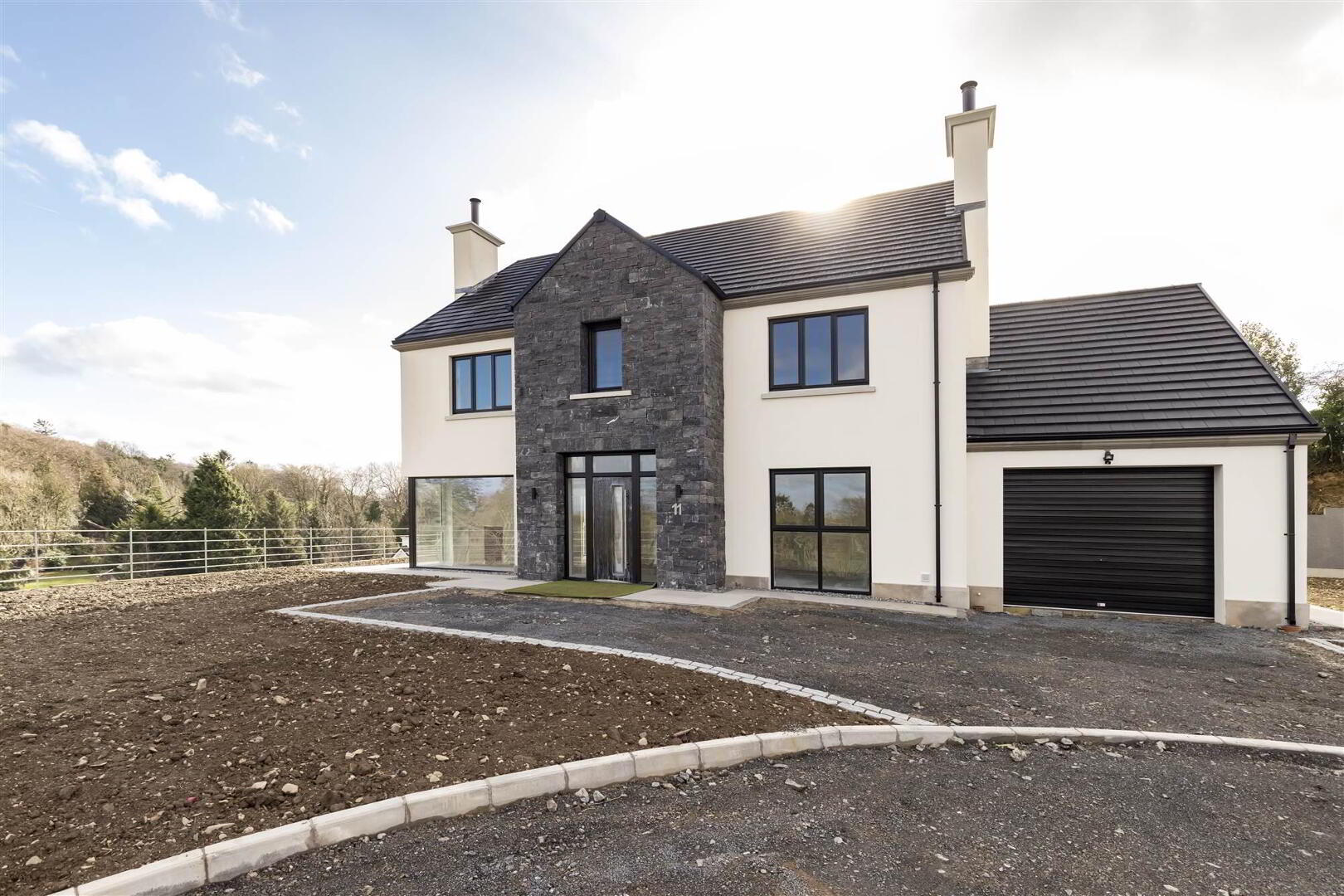
Features
- Attractivly designed and recently built family home
- bright and spacious living over 2 floors
- Wntrance hall leading to Drawing room & Family room accessed off either side
- Excellent living kitchen family dining room to the rear opening to rear gardens and parios
- utility room and ground floor cloakroom with WC
- Integral garage
- 4 double bedrooms
- Main bedroom with shower room and seperate shower room
- Family bathroom with bath and seperate shower
- Oil Central heating and double glezed windows
- End of cul de sac location - elevated and generous site
- Within walking distance oif Gilford Village and close to Banbridge and Portadown
- Ideal for young family or for those seeking modern comforts of a nerw build home
- Contact Colliers to arrange a viewing today on 02890244000
Designed with utmost care and attention to detail, Chestnut Brae offers a modern and functional layout that caters to the needs of a growing family. The spacious interior boasts three reception spaces, allowing for flexible use and accommodating various lifestyle requirements.
One of the standout features of this remarkable property is its integral garage, providing convenience and additional storage options. Whether you need space for your vehicles or extra room for your belongings, the garage is a valuable addition to this beautiful home.
Located in Gilford, you’ll have access to an array of amenities including shopping centers, restaurants, parks, and more. With easy access to major highways and transportation options, commuting to work or exploring the surrounding areas is a breeze.
Chestnut Brae Gilford by Conlon Homes is more than just a place to live; it’s a lifestyle. Experience the epitome of luxury living and make this prestigious community your new home. Don’t miss your chance to own a piece of Gilford’s finest – contact us today to learn more and schedule a private tour
Don’t miss out on the chance to make Chestnut Brae your dream family home.
Ground Floor
- ENTRANCE HALL:
- LIVING ROOM:
- 5.1m x 4.2m (16' 9" x 13' 9")
- LOUNGE:
- 5.6m x 4.2m (18' 4" x 13' 9")
- LIVING/KITCHEN.DINING:
- 4.m x 5.2m (13' 1" x 17' 1")
At widest points - WC:
- UTILITY ROOM:
- 2.4m x 2.8m (7' 10" x 9' 2")
Door to: - GARAGE:
- 4.m x 6.m (13' 1" x 19' 8")
First Floor
- PRINCIPAL BEDROOM:
- 3.9m x 4.2m (12' 10" x 13' 9")
- ENSUITE SHOWER ROOM:
- 1.8m x 3.m (5' 11" x 9' 10")
- DRESSING ROOM:
- 2.6m x 3.m (8' 6" x 9' 10")
- LANDING:
- With hot press
- BEDROOM (2):
- 3.3m x 4.2m (10' 10" x 13' 9")
- BEDROOM (3):
- 3.3m x 4.2m (10' 10" x 13' 9")
- FAMILY BATHROOM:
- 3.3m x 3.m (10' 10" x 9' 10")
- BEDROOM (4):
- 3.9m x 4.3m (12' 10" x 14' 1")
- ENSUITE SHOWER ROOM:
- 1.8m x 3.m (5' 11" x 9' 10")
Directions
Chestnut Brae is a new development positioned off the Wall Road in Gilford


