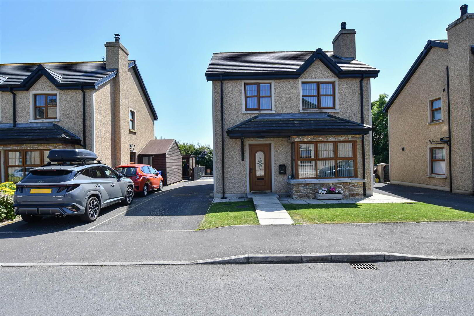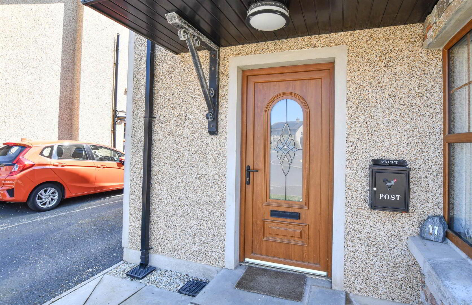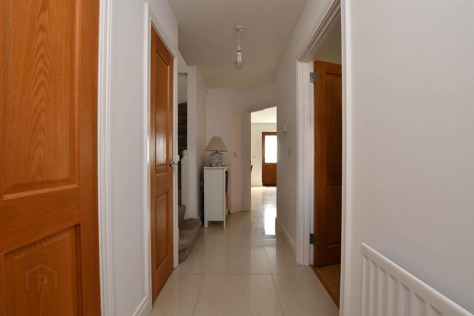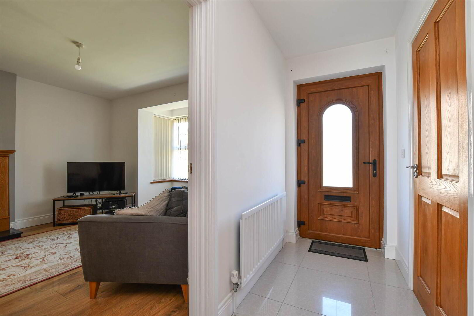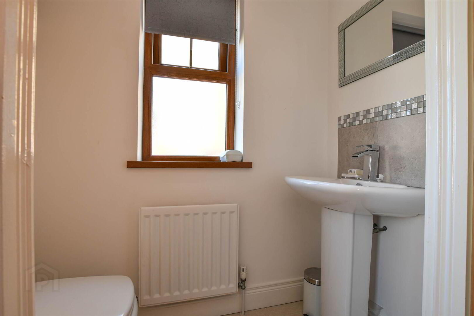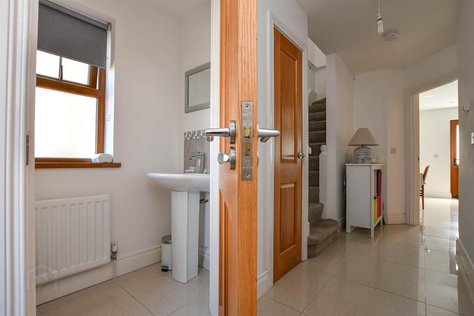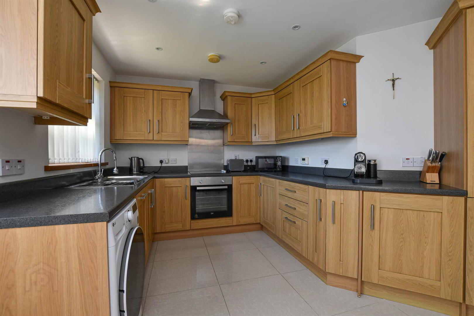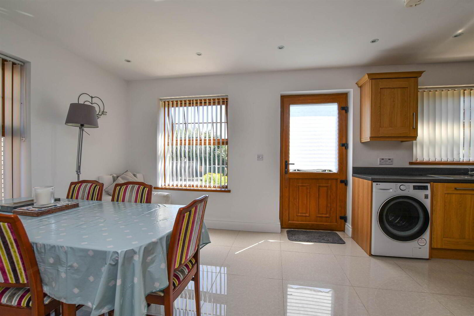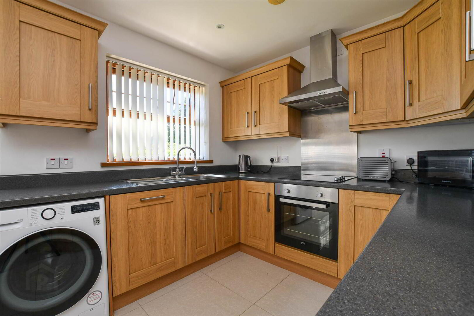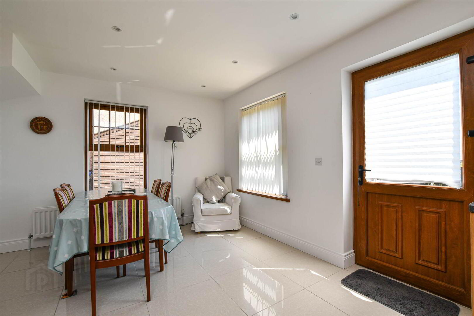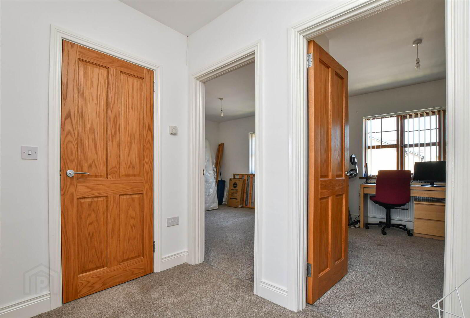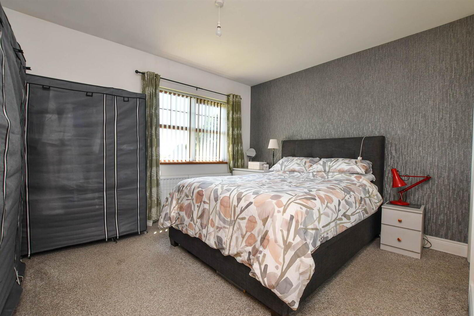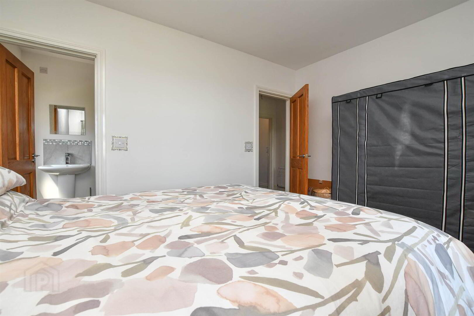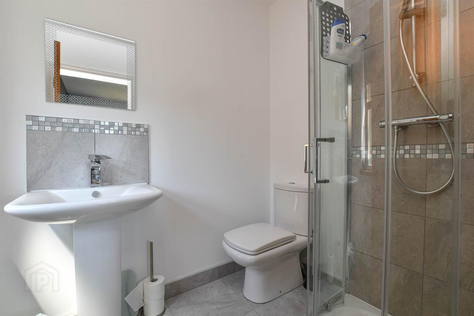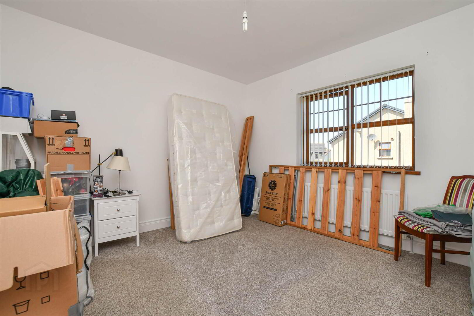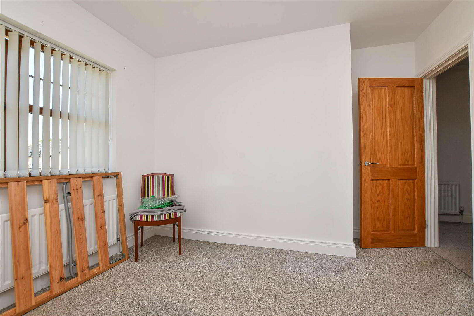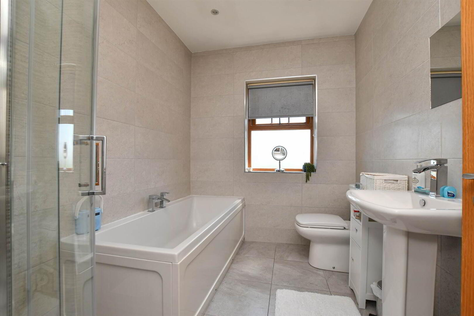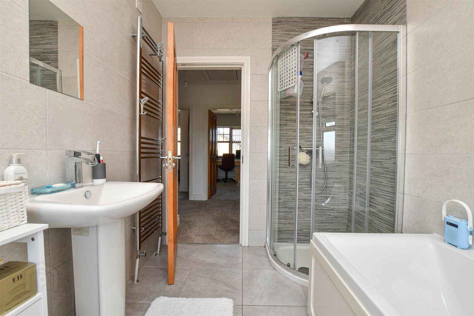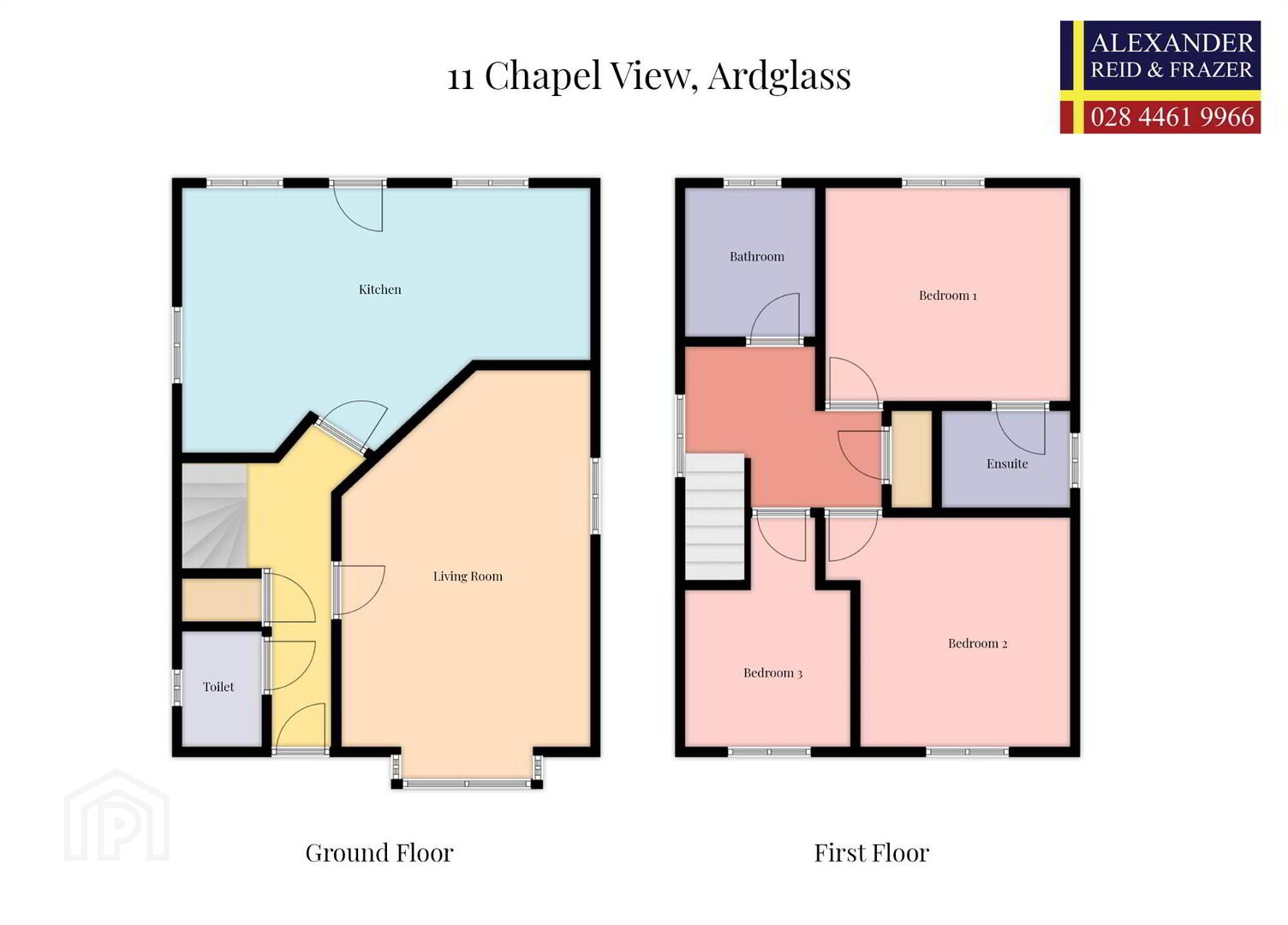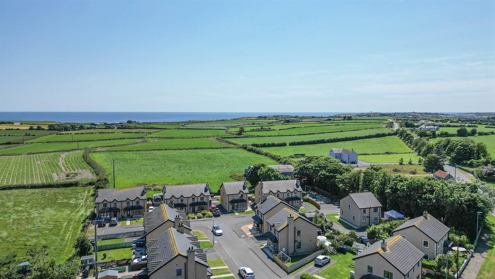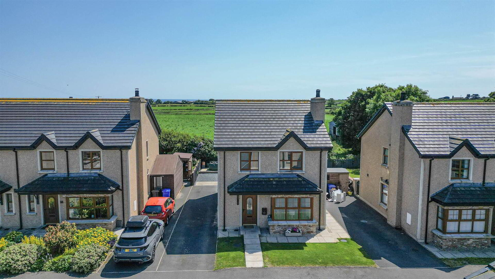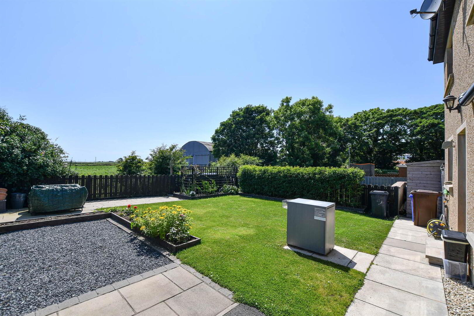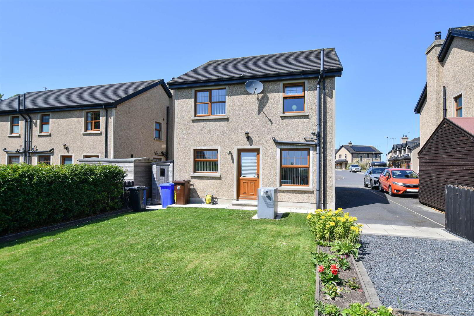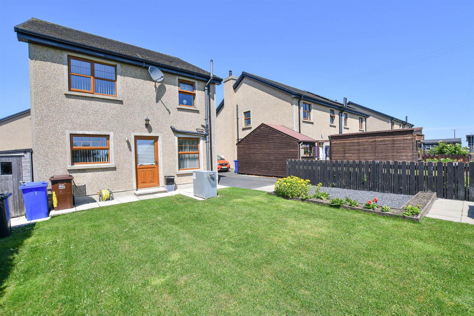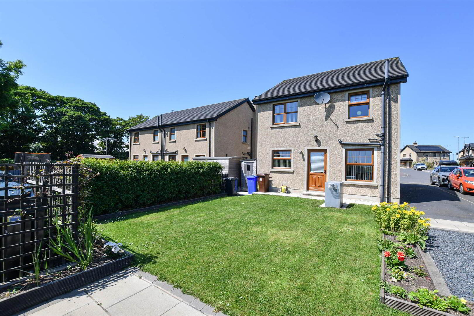11 Chapel View,
Chapeltown, Downpatrick, BT30 7WT
3 Bed Detached House
Offers Around £235,000
3 Bedrooms
1 Reception
Property Overview
Status
For Sale
Style
Detached House
Bedrooms
3
Receptions
1
Property Features
Tenure
Not Provided
Energy Rating
Heating
Oil
Broadband Speed
*³
Property Financials
Price
Offers Around £235,000
Stamp Duty
Rates
£1,218.72 pa*¹
Typical Mortgage
Legal Calculator
Property Engagement
Views Last 7 Days
321
Views Last 30 Days
1,523
Views All Time
3,613
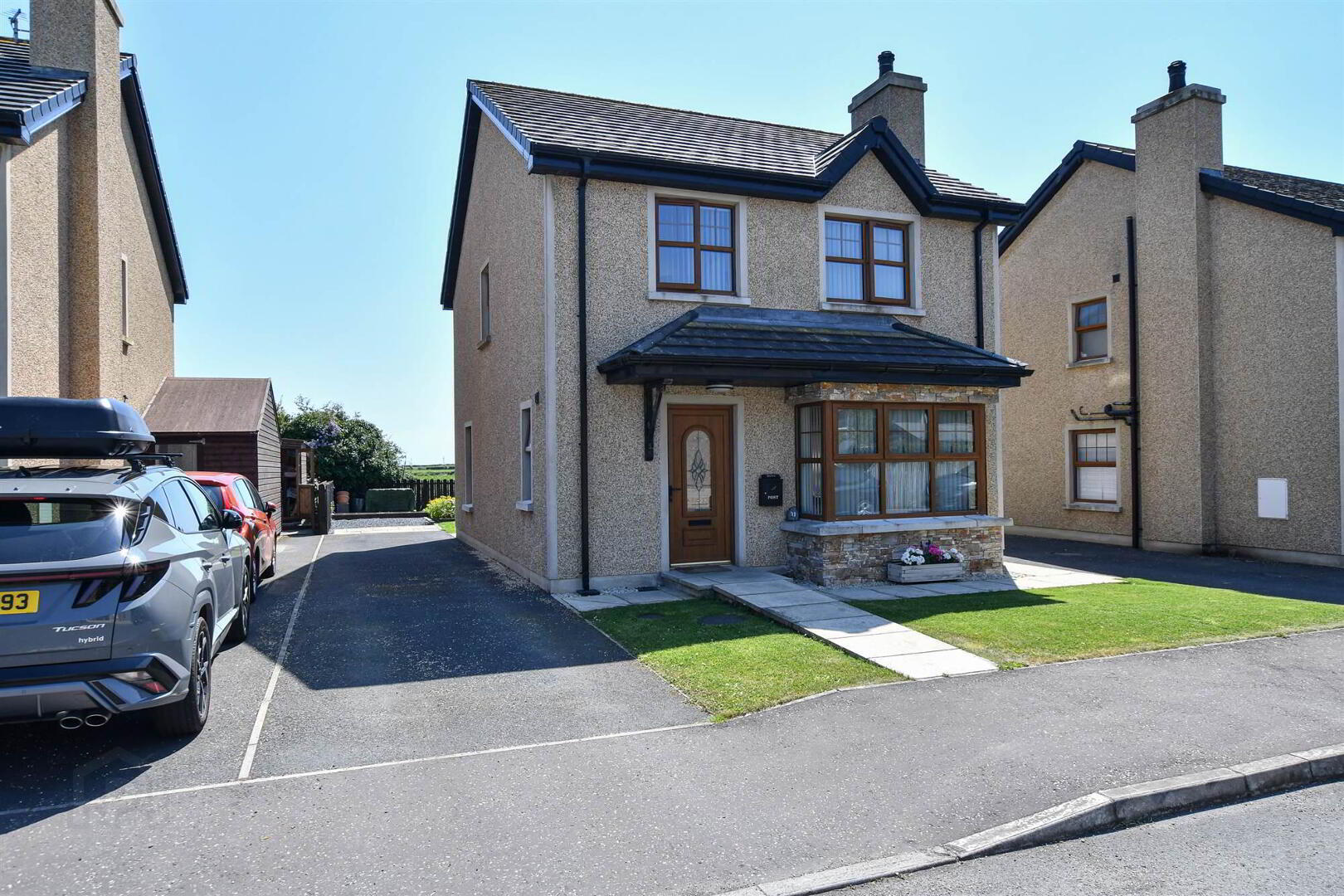
Additional Information
- Detached family home in popular location
- Spacious lounge with natural light and comfortable layout
- Well appointed kitchen with dining area
- Three well-proportioned bedrooms, family bathroom
- High standard of decoration throughout
- Tarmac driveway, fully enclosed garden to rear with rural aspect
Welcome to 11 Chapel View, a beautifully maintained detached home located in the peaceful hamlet of Chapeltown, just outside Ardglass. This two-storey property offers a comfortable and well-balanced layout, ideal for families or those seeking a quiet retreat with countryside charm.
The ground floor features a spacious lounge, filled with natural light and perfect for relaxing or entertaining. Adjacent to the lounge is a modern kitchen and dining area, designed with practicality in mind and offering ample space for cooking and family meals. A downstairs WC adds convenience for guests and everyday living.
Upstairs, the home provides three well-proportioned bedrooms, each offering a comfortable and private space. The family bathroom is neatly presented with contemporary fittings and a clean finish, serving the household with ease.
Outside, the property benefits from a tarmac driveway to the front, providing generous off-street parking. To the rear, a fully enclosed garden offers a secure and private outdoor space—ideal for children, pets, or simply enjoying the fresh air. The garden enjoys a rural aspect, with open views across the surrounding countryside, adding to the sense of peace and privacy.
Located within easy reach of Ardglass village, local schools, coastal walks, and Downpatrick town centre, this home combines scenic living with everyday convenience. Viewing definitely a must!
Ground Floor
- ENTRANCE HALL:
- polished tiled flooring, cloaks cupboard, radiator
- DOWNSTAIRS WC:
- white suite with pedestal wash hand basin with splashback tiling, low level wc, tiled floor, radiator
- LOUNGE:
- 6.78m x 3.71m (22' 3" x 12' 2")
feature fireplace with stove, wooden mantlepiece, cast iron inset and polished granite hearth, laminate flooring, radiator - KITCHEN/DINING:
- 6.1m x 3.76m (20' 0" x 12' 4")
high and low level units with complimentary work-top, integrated ceranic hob and oven with stainless steel splashback and extractor hood, 1 1/2 bowl single drainer stainless steel sink unit, integrated dishwasher and fridge/freezer, polished tiled floor, radiator
First Floor
- LANDING:
- with hotpress
- BEDROOM (1):
- 3.86m x 3.25m (12' 8" x 10' 8")
radiator - ENSUITE SHOWER ROOM:
- white suite with shower cubicle, pedestal wash hand basin with splashback tiling, low level wc, tiled floor, radiator
- BEDROOM (2):
- 3.86m x 3.35m (12' 8" x 11' 0")
radiator - BEDROOM (3):
- 3.38m x 2.69m (11' 1" x 8' 10")
radiator - BATHROOM:
- white suite to comprise of panel bath, separate shower cubicle, pedestal wash hand basin, low level wc, fully tiled, chrome heated towel rail
Outside
- Neat tarmac driveway and garden to front, fully enclosed to rear with neat lawn, paved patio area, raised beds, boundary hedging, oil fired boiler and oil tank
Directions
Located within Chapeltown


