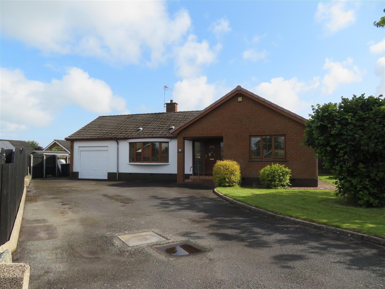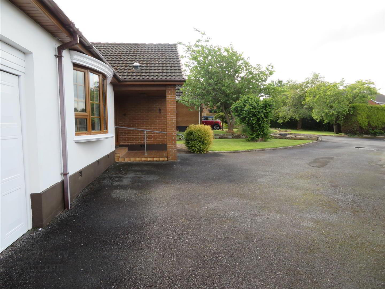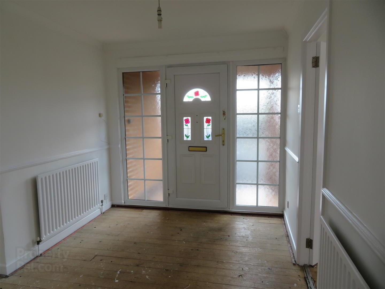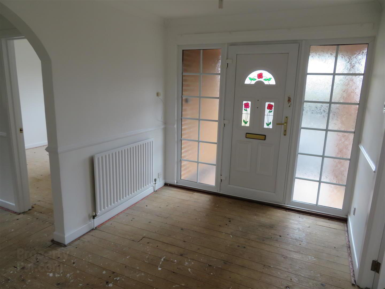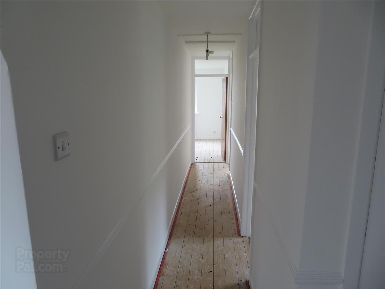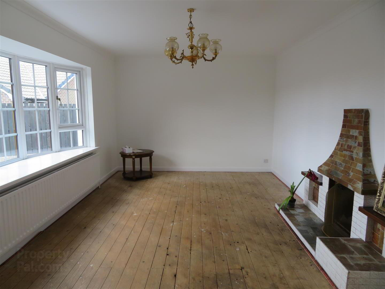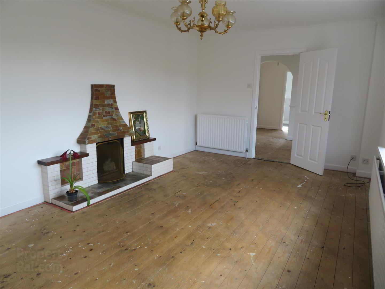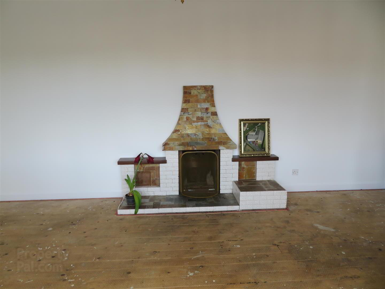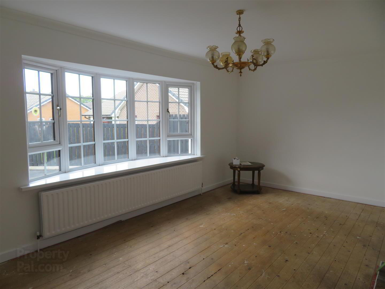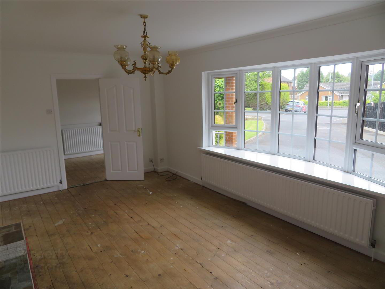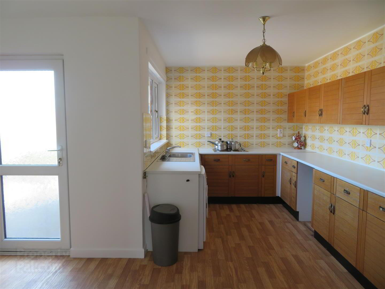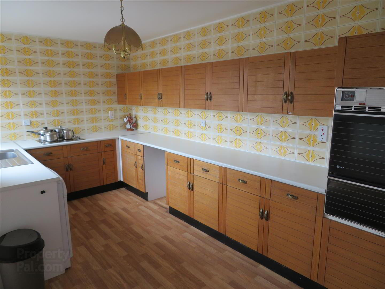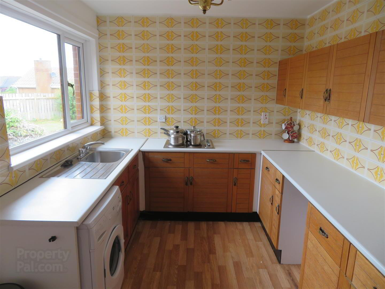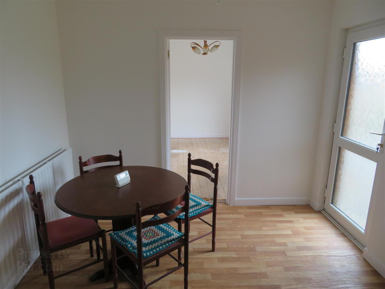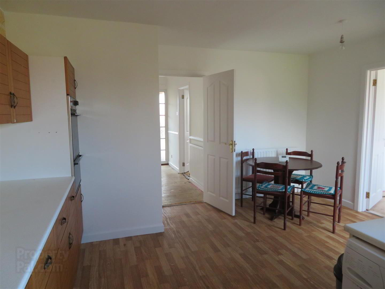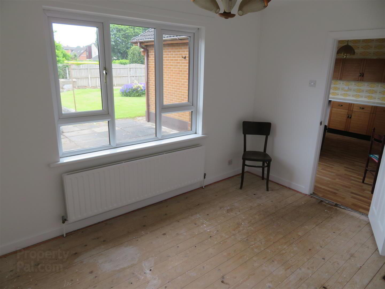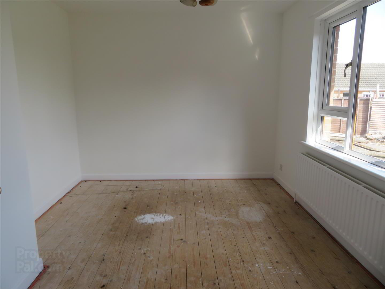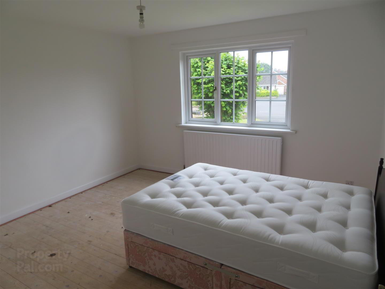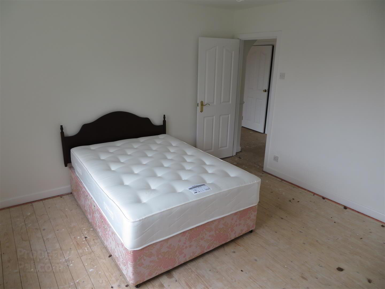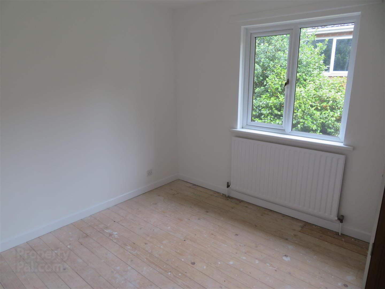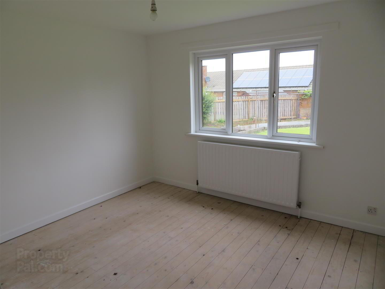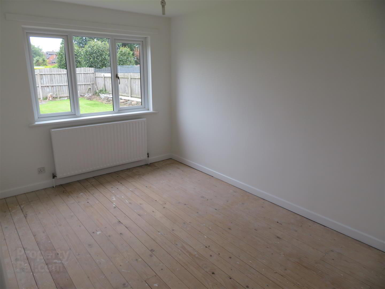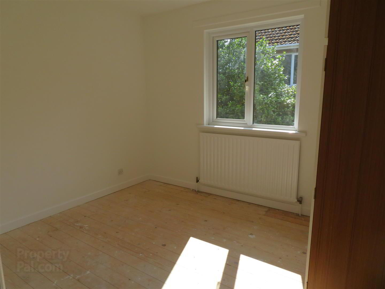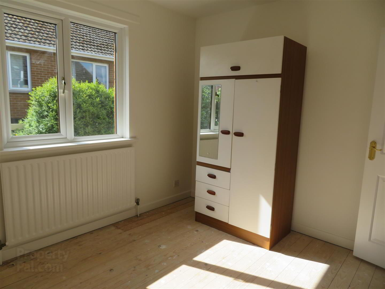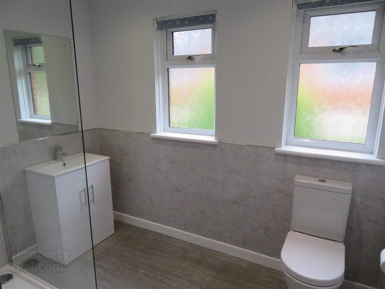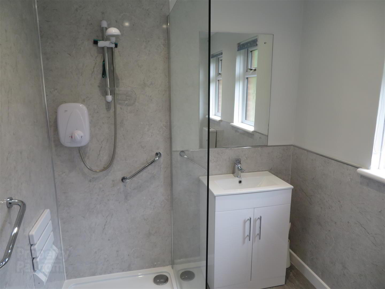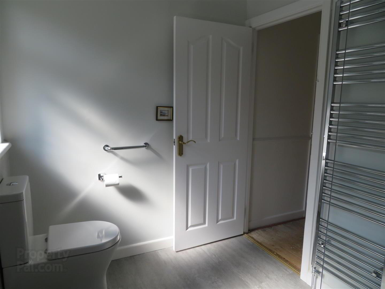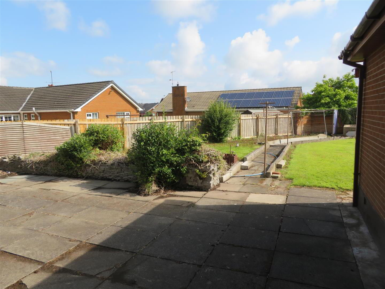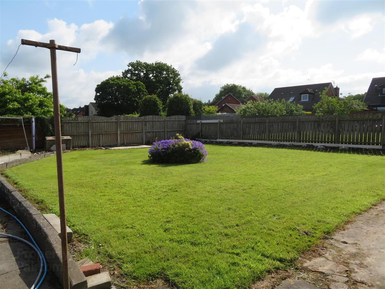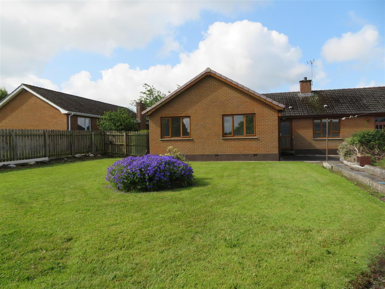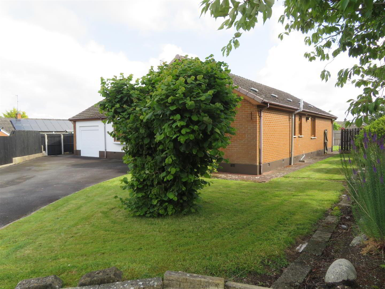11 Cambrai Heights,
Waringstown, Craigavon, BT66 7PY
4 Bed Detached Bungalow
Sale agreed
4 Bedrooms
1 Bathroom
2 Receptions
Property Overview
Status
Sale Agreed
Style
Detached Bungalow
Bedrooms
4
Bathrooms
1
Receptions
2
Property Features
Tenure
Not Provided
Energy Rating
Heating
Oil
Broadband
*³
Property Financials
Price
Last listed at Offers Around £199,950
Rates
£1,689.44 pa*¹
Property Engagement
Views Last 7 Days
77
Views Last 30 Days
400
Views All Time
9,363
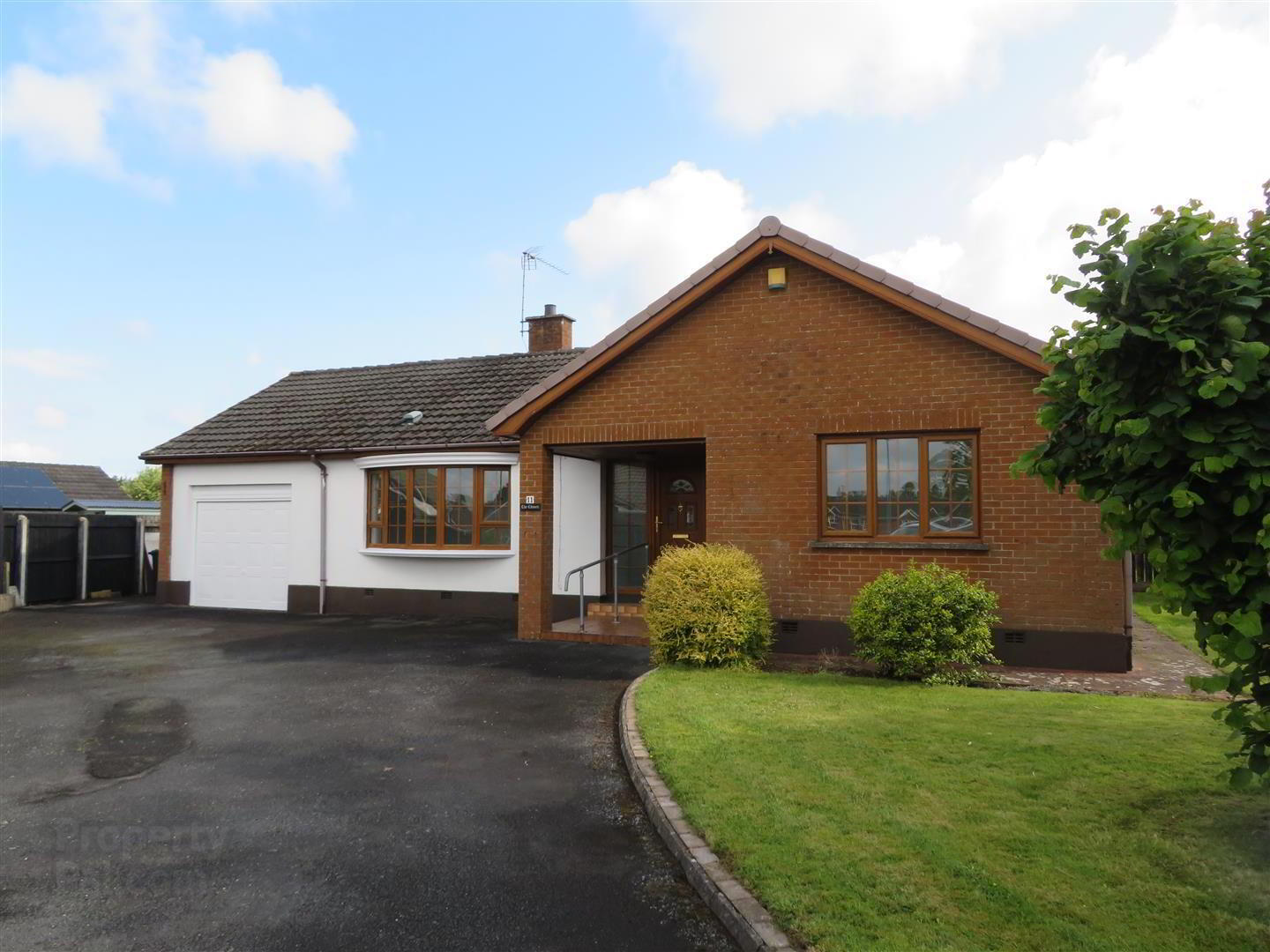
Additional Information
- Detached bungalow with garage in sought after village
- Four double bedrooms
- Two reception rooms including bright lounge with open fire and bay window
- Kitchen with casual dining
- Bathroom with large walk in shower
- Garage
- Superb site boasting large tarmac driveway and generous front and rear lawns
- Oil fired central heating
- uPVC double glazed windows throughout
This deceptively spacious bungalow offers well appointed accommodation which includes four double bedrooms and two reception rooms. Whilst requiring some modernisation, the potential for a great family cannot be denied!
Adding further appeal is the fantastic site this bungalow site on. Boasting a large tarmac driveway and generous mature front and rear gardens laid in lawn.
A super option for a wide variety of home movers.
- Entrance Hall
- Generous entrance hall with built in cloak room and hot press, accessed via PVC panel front door with double glazed sidelights.
- Lounge 5.69m x 3.40m (18'8 x 11'2)
- Front aspect reception room with tiled fireplace housing open fire and large bay window.
- Kitchen/Dining 4.47m x 4.42m (deepest points) (14'8 x 14'6 (deepe
- Traditional kitchen with range of high and low level units, built in electric hob and double eye level oven, plumbed space for washing machine, vinyl flooring and partially tiled walls, access to formal dining and PVC back door to rear garden.
- Dining Room 3.86m x 3.02m (12'8 x 9'11)
- Rear aspect reception room.
- Bedroom 1 3.89m x 3.76m (12'9 x 12'4)
- Front aspect double bedroom.
- Bedroom 2 3.33m x 2.87m (10'11 x 9'5)
- Side aspect double bedroom.
- Bedroom 3 4.34m x 2.87m (14'3 x 9'5)
- Rear aspect double bedroom.
- Bedroom 4 3.56m x 3.28m (11'8 x 10'9)
- Rear aspect double bedroom.
- Bathroom 2.72m x 1.96m (8'11 x 6'5)
- White suite comprising wash hand basin with vanity, dual flush WC, large walk in electric shower, heated towel rail, PVC ceiling with recessed lights, partial PVC panelled walls and vinyl flooring.
- Garage 6.68m x 2.97m (21'11 x 9'9)
- Up and over door, houses boiler and timber glazed access door.
- Outside
- Large tarmac driveway to front of house. Front and side garden laid in lawn with mature plantings. Large rear garden comprising generous lawn and patio area.


