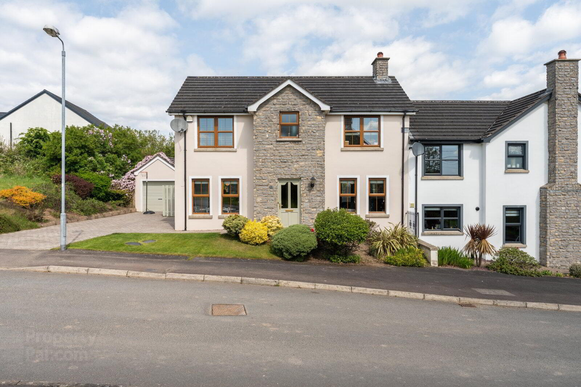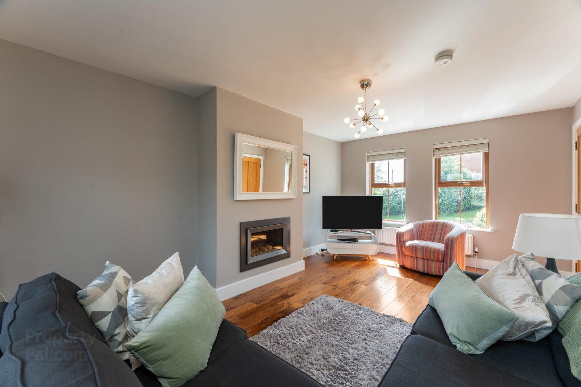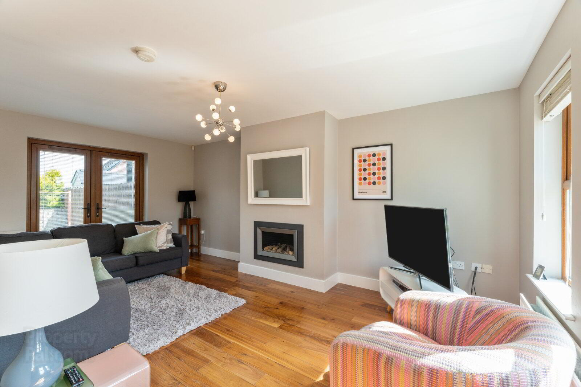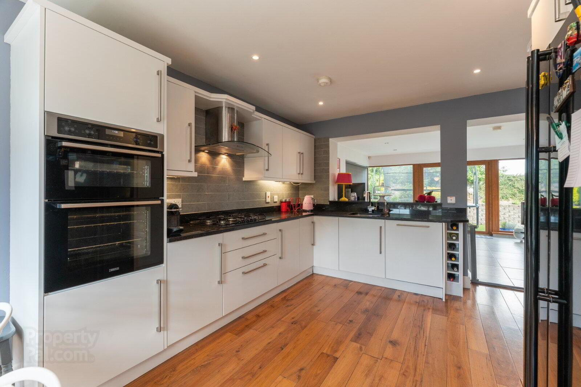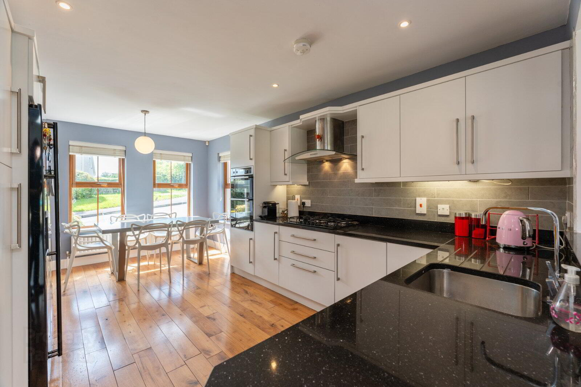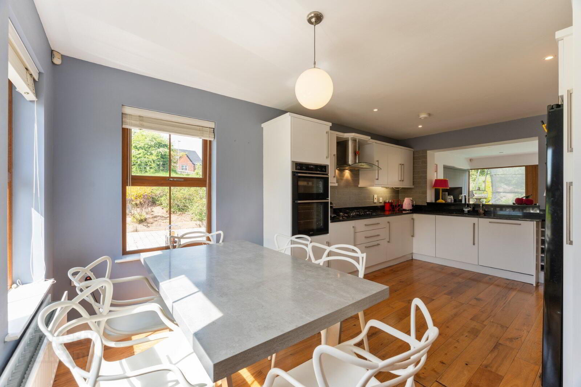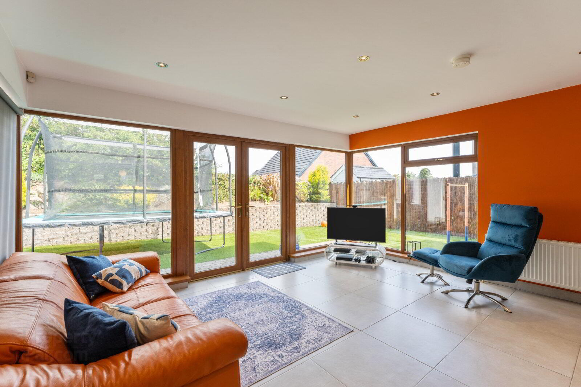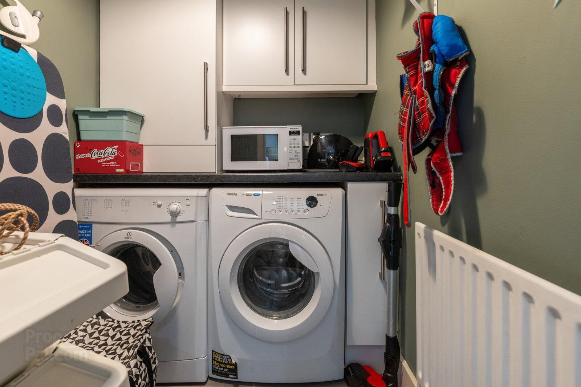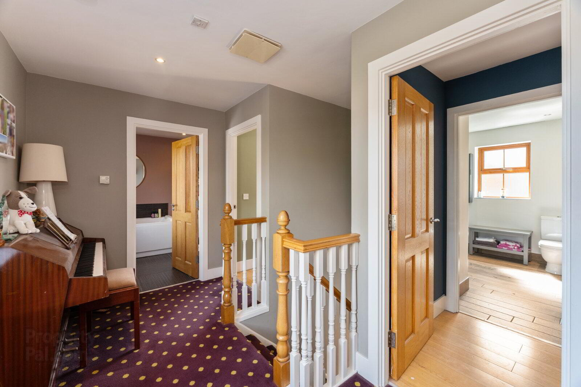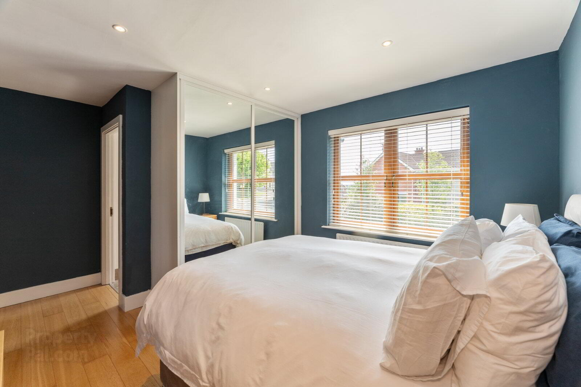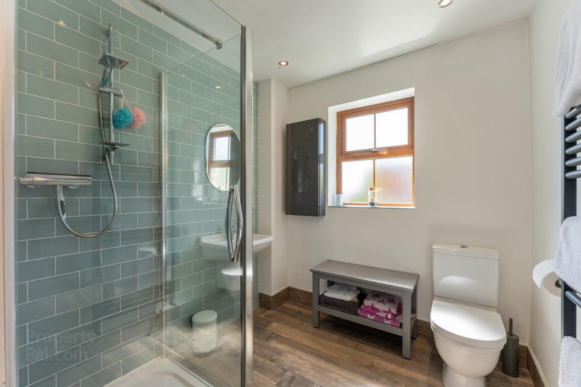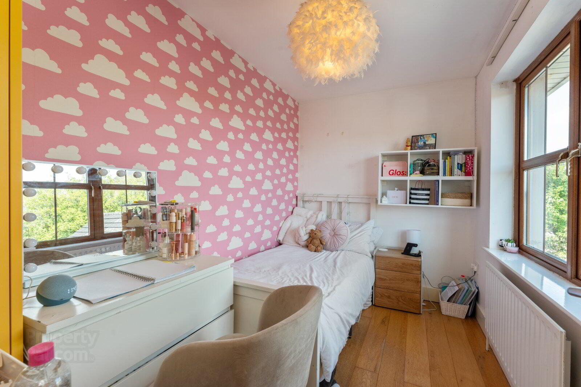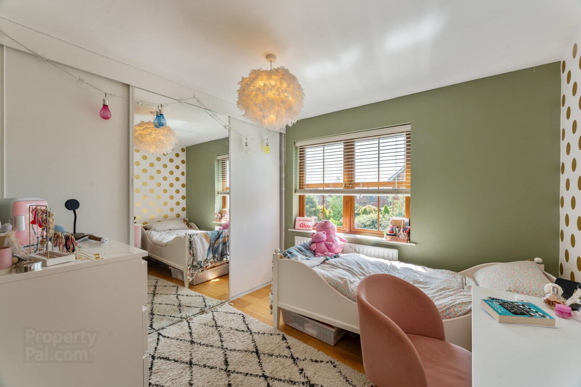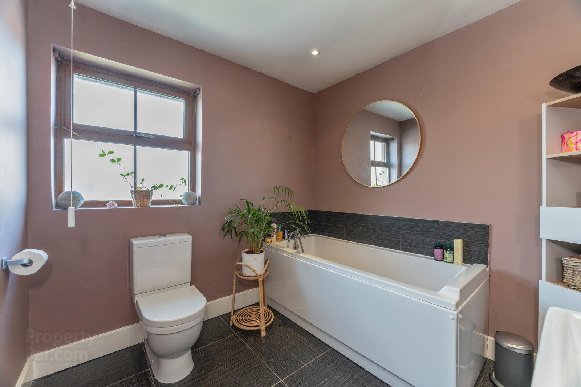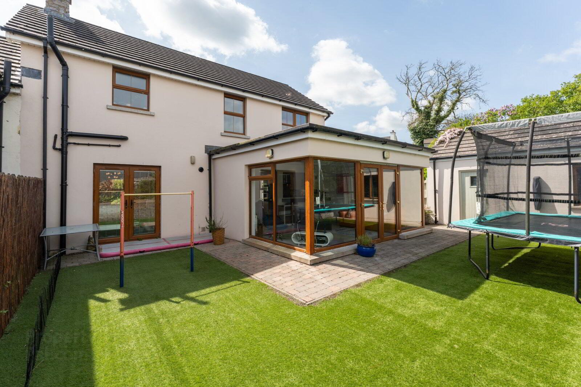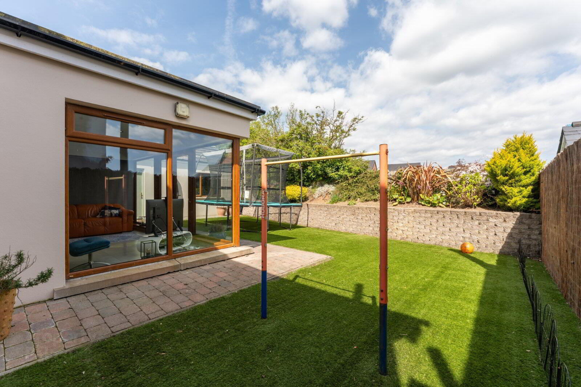11 Black Quarter Lane,
Carryduff, Belfast, BT8 8GA
3 Bed Semi-detached House
Sale agreed
3 Bedrooms
Property Overview
Status
Sale Agreed
Style
Semi-detached House
Bedrooms
3
Property Features
Tenure
Not Provided
Energy Rating
Broadband
*³
Property Financials
Price
Last listed at Offers Over £279,950
Rates
£1,683.13 pa*¹
Property Engagement
Views Last 7 Days
178
Views Last 30 Days
2,603
Views All Time
9,573
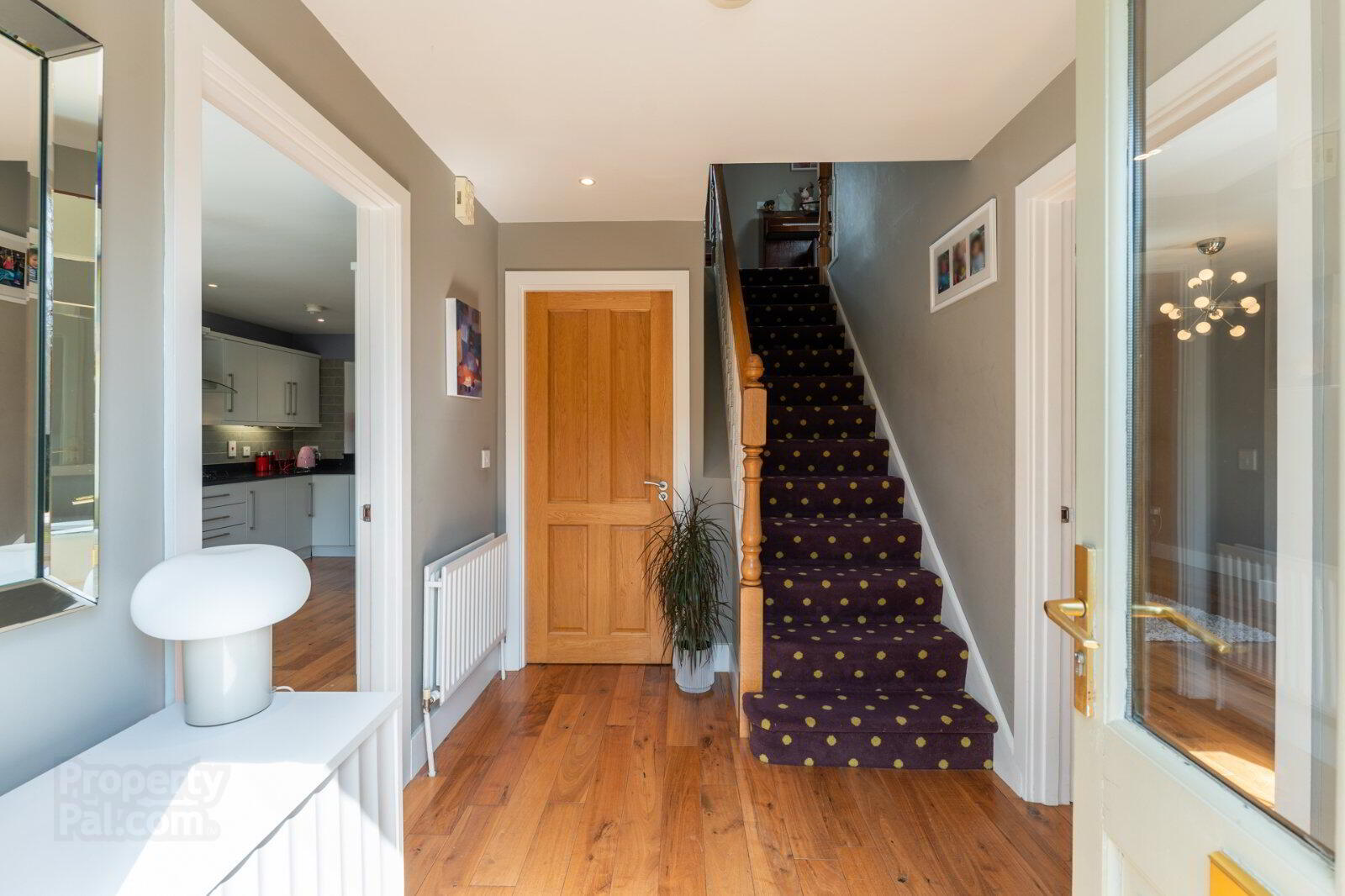
Features
- Attractive Extended Semi Detached Family Home In
- Popular Carryduff Development
- Spacious Living Room With Wall Mounted Gas Fire and
- Double Upvc Doors To Patio
- High Quality Kitchen with Range of Integrated Appliances
- and Granite Worktops With Utility Cupboard Open To
- Sunroom
- Downstairs Cloakroom
- Three Bedrooms - Two With Built In Sliderobes
- Luxury Ensuite and Family Bathroom
- Detached Garage
- Gas Fired Central Heating
- Upvc Double Glazed Windows
- Pleasant Well Maintained Gardens With Artificial Grass
- Paved Driveway Parking For Several Vehicles
- Popular and Convenient Location
- Glazed front door to
- Reception Hall
- Solid wood floor, spotlighting
- Downstairs WC
- Solid wood floor, low flush WC, pedestal wash hand basin
- Living Room
- 5.45m x 3.50m (17'11" x 11'6")
Solid wood floor, wall mounted gas fire, double uPVC doors to patio - Kitchen/Dining Area
- 5.45m x 3.24m (17'11" x 10'8")
Spotlighting, solid wood floor, range of high and low level units, granite worktops, partly tiled walls, Zanussi double oven, 5 ring gas hob, stainless steel and glass extractor fan, stainless steel inset sink, integrated dishwasher - Utility Room
- Ceramic tiled floor, range of high and low level units, Ideal gas boiler, plumbed for washing machine and tumble dryer
- Sun Room
- 4.62m x 4.39m (15'2" x 14'5")
- First Floor Landing
- Spotlighting
- Main Bedroom
- 4.37m x 3.37m (14'4" x 11'1")
Solid wood floor, built in mirrored slide robes - Ensuite Shower Room
- Tiled floor, low flush WC, pedestal wash hand basin, fully tiled shower cubicle, spotlighting
- Bedroom 2
- 3.35m x 2.89m (11'0" x 9'6")
Solid wood floor, built in slide robe - Bedroom 3
- 3.25m x 1.96m (10'8" x 6'5")
Solid wood floor - Bathroom
- Ceramic tiled floor, low flush WC, pedestal wash hand basin, bath with telephone hand shower, spotlighting
- Outside
- Paved driveway parking for several vehicles. Front garden in lawn and rear garden with artificial lawn, raised flower beds with plants and shrubs
- Detached Garage
- 6.06m x 2.94m (19'11" x 9'8")
Power and light, roller shutter door


