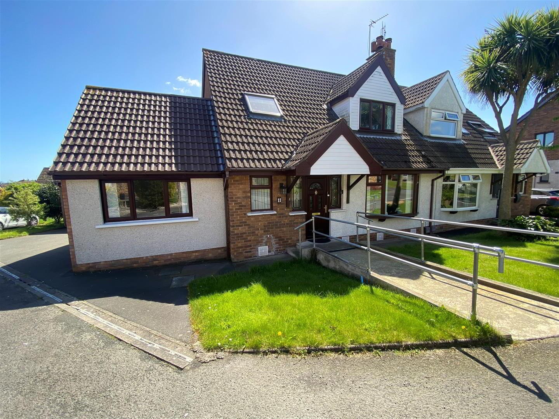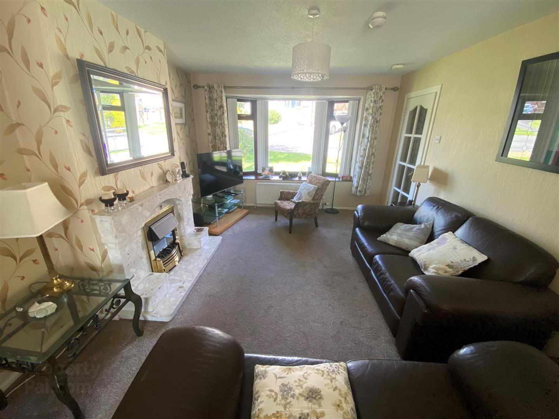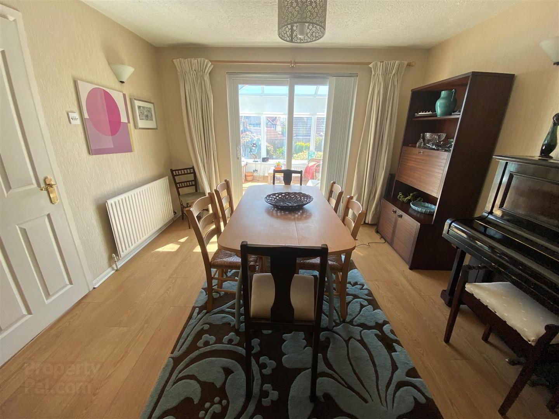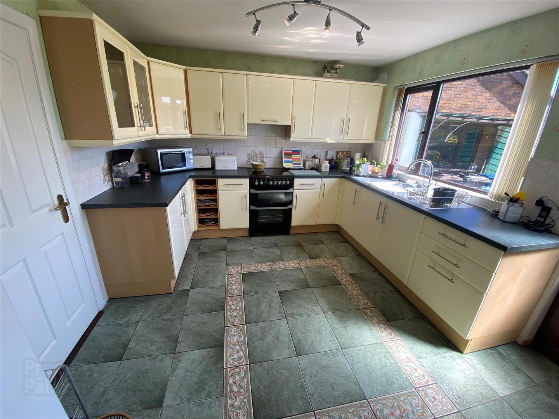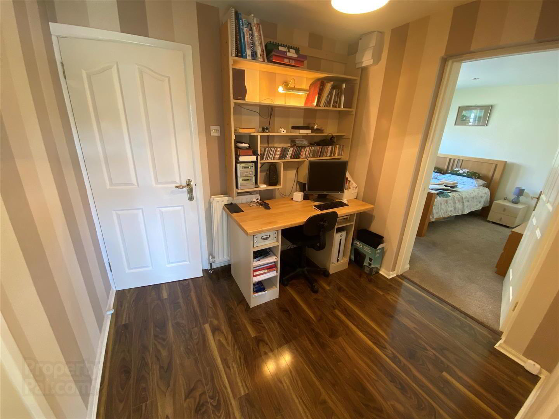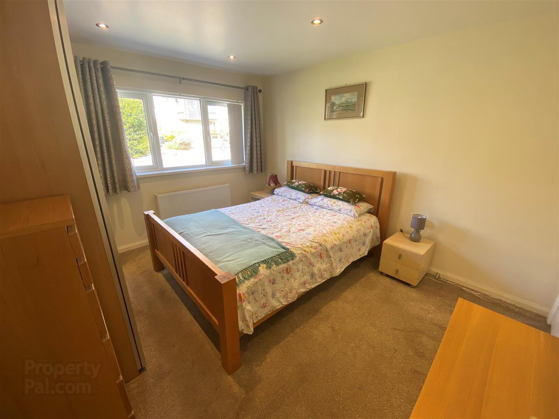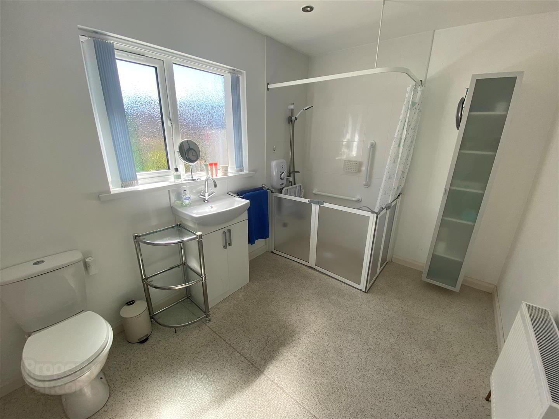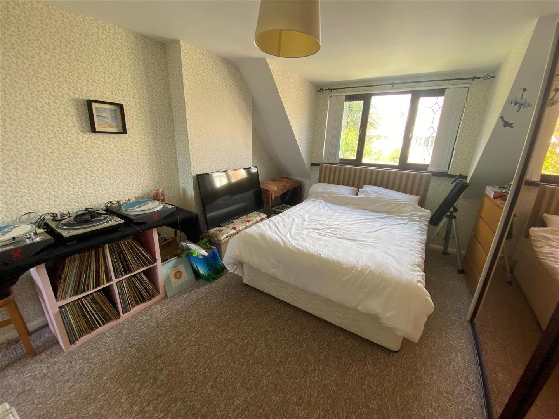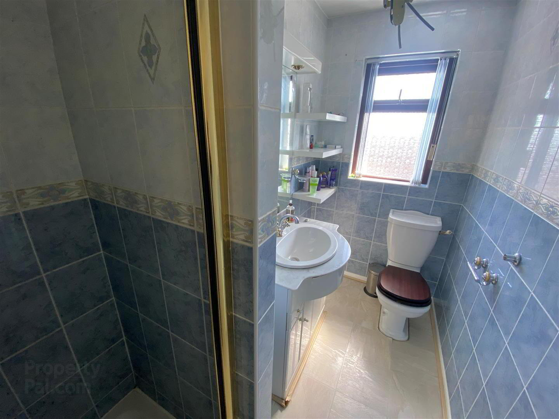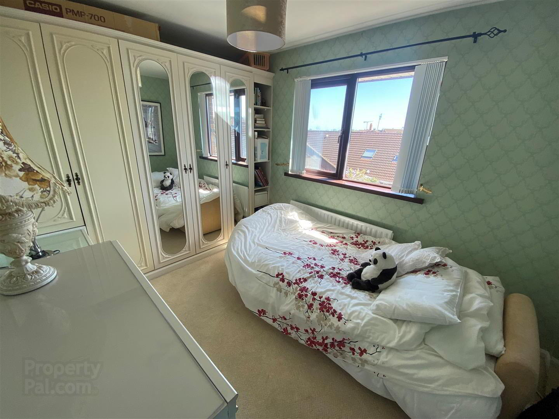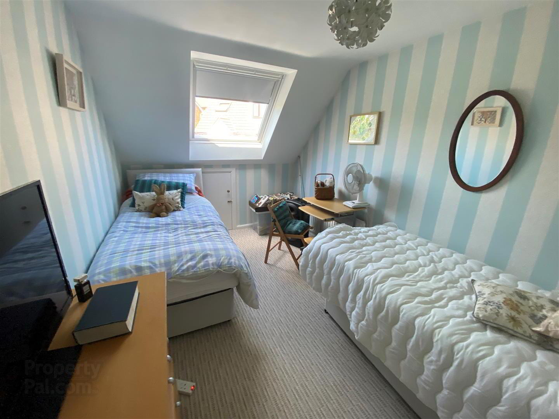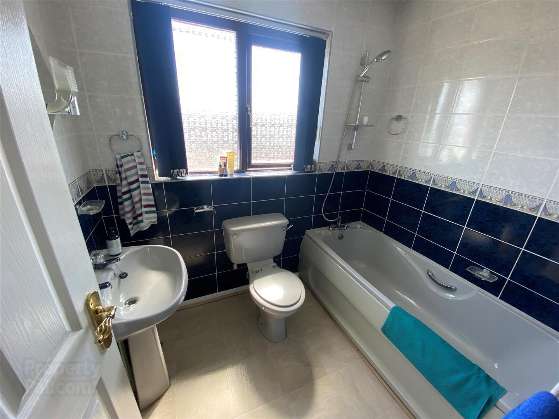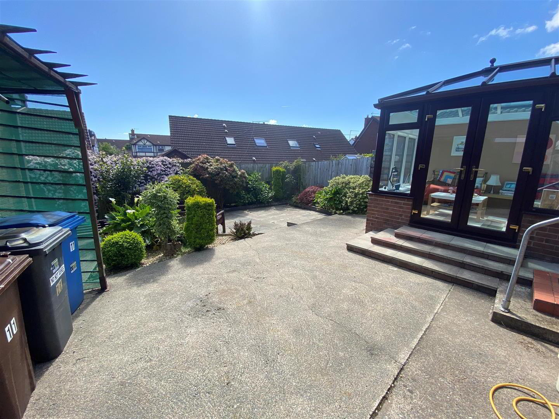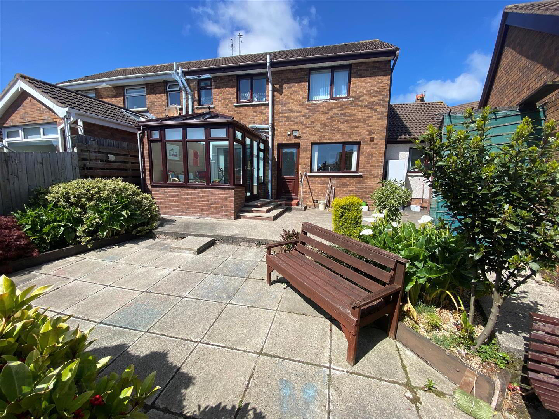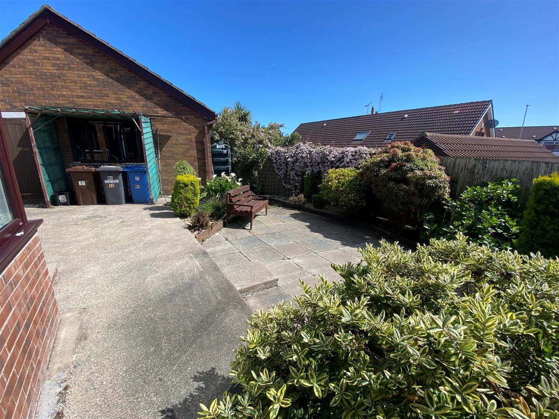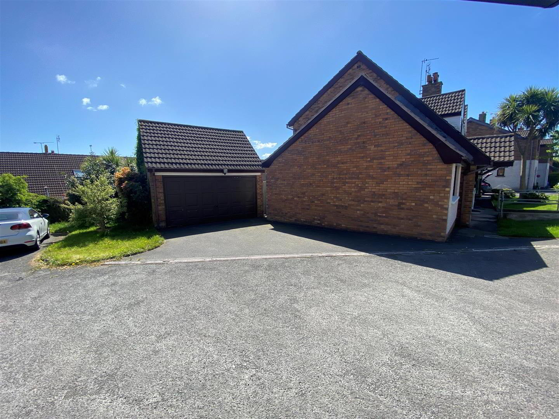11 Bexley Drive,
Bangor, BT19 7ZQ
4 Bed Semi-detached House
Sale agreed
4 Bedrooms
2 Bathrooms
2 Receptions
Property Overview
Status
Sale Agreed
Style
Semi-detached House
Bedrooms
4
Bathrooms
2
Receptions
2
Property Features
Tenure
Leasehold
Energy Rating
Broadband
*³
Property Financials
Price
Last listed at Offers Over £230,000
Rates
£1,430.70 pa*¹
Property Engagement
Views Last 7 Days
50
Views Last 30 Days
633
Views All Time
3,881
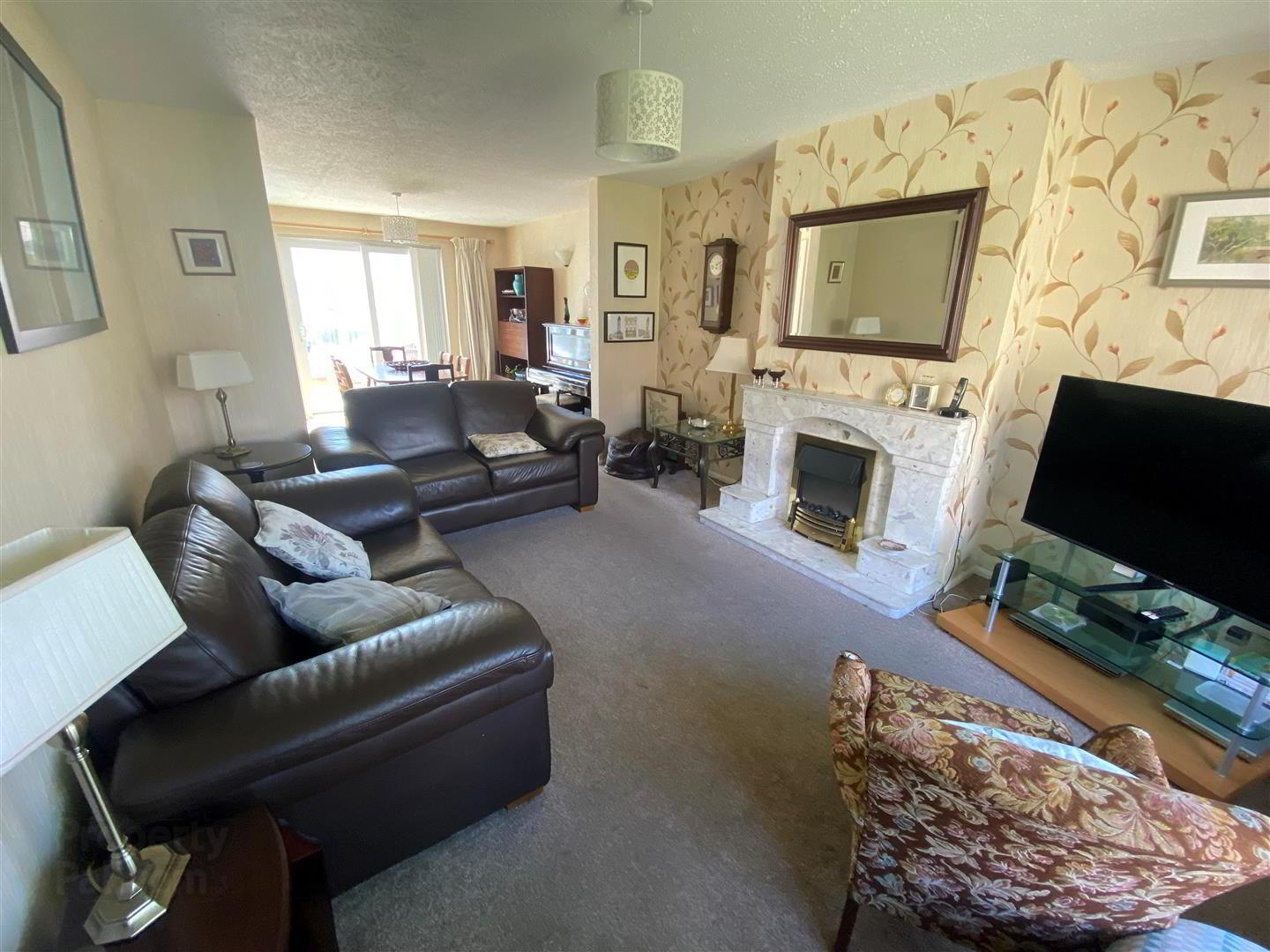
Features
- Flexible Accomodation
- 4 Bedrooms (Ensuite)
- 2+ Reception Rooms
- Conservatory
- uPVC Double Glazing
- Oil Fired Heating System
- Double Garage
- Cul De Sac
- Extended Semi
- No Onward Chain
Its got it all! When it comes to appeal this delightful extended semi detached home offers a wealth of attractive features such as its location in a cul de sac, that will appeal to those with a young family, yet offering access to public transport for those on the daily commute to and from Belfast and excellent primary schools, the appeal of a downstairs bedroom with wet room and a superb specification that includes the advantages of a double garage. With so many plus factors on hand this surely is a home of instant appeal and therefore worthy of immediate viewing to ensure your house hunting dreams are fulfilled. Make that viewing appointment and look forward to a home that instills pride of ownership.
- ACCOMMODATION
- uPVC double glazed entrance door with leaded glass lights and uPVC double glazed side panels into ...
- ENTRANCE HALL
- Laminated wood floor.
- WASH ROOM
- Comprising: Pedestal wash hand basin. W.C.
- LOUNGE 4.42m x 3.53m (14'6" x 11'7")
- Open fireplace with marble surround and hearth.
- DINING AREA 3.53m x 3.28m (11'7" x 10'9")
- Laminated wood floor. uPVC patio door leading to....
- CONSERVATORY 2.67m x 2.36m (8'9" x 7'9")
- Laminated wood floor. uPVC french doors leading to rear....
- KITCHEN 3.53m x 3.25m (11'7" x 10'8")
- Range of high and low level cupboards and drawers with roll edge work surfaces incorporating unit display cabinets. Extractor hood with integrated fan and light. 11/2 tub single drainer stainless steel sink unit with mixer taps. Part tiled walls. Laminated wood floor.
- STUDY 2.57m x 2.24m (8'5" x 7'4")
- Understairs storage cupboard.
- BEDROOM 4 3.84m x 3.28m (12'7" x 10'9")
- 6 Downlights.
- ENSUITE
- Comprising: Walk-in shower with Triton Safeguard electric shower unit. Vanity unit with inset wash hand basin and mixer taps. W.C. 4 Downlights. Built-in extractor fan.
- STAIRS TO LANDING
- Built-in hotpress with insulated copper cylinder and Willis type immersion heater.
- BEDROOM 1 4.45m x 3.53m (14'7" x 11'7")
- Built-in double wardrobe with mirrored sliding doors.
- ENSUITE
- Comprising: Corner shower with Mira Advance electric shower. Vanity unit with inset wash hand basin and mixer tap. W.C. Tiled walls. Built-in extractor fan.
- BEDROOM 2 4.17m x 2.59m (13'8" x 8'6")
- Double glazed Velux window.
- BEDROOM 3 3.56m x 2.57m (11'8" x 8'5")
- Range of built-in bedroom furniture.
- BATHROOM
- Coloured suite comprising: Panelled bath with mixer tap and telephone shower attachment. Pedestal wash hand basin. W.C. Tiled walls.
- OUTSIDE
- DETACHED GARAGE 6.07m x 4.88m (19'11" x 16'0")
- Up and over door. Light and power. Oil fired boiler. Plumbed for washing machine.
- FRONT & SIDE
- Garden in lawn with trees and shrubs. Light.
- REAR
- Enclosed garden in pavestones. Light. Tap. PVC oil tank.


