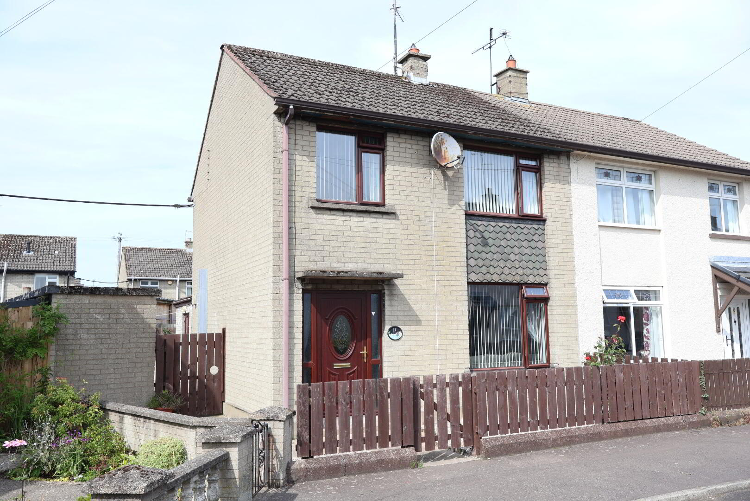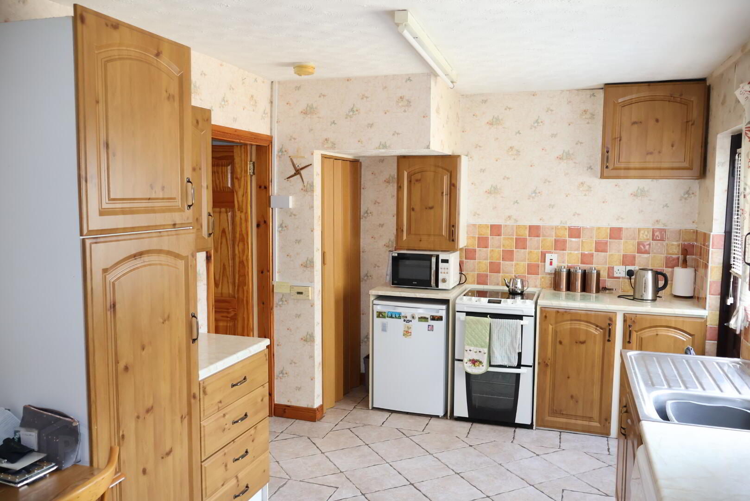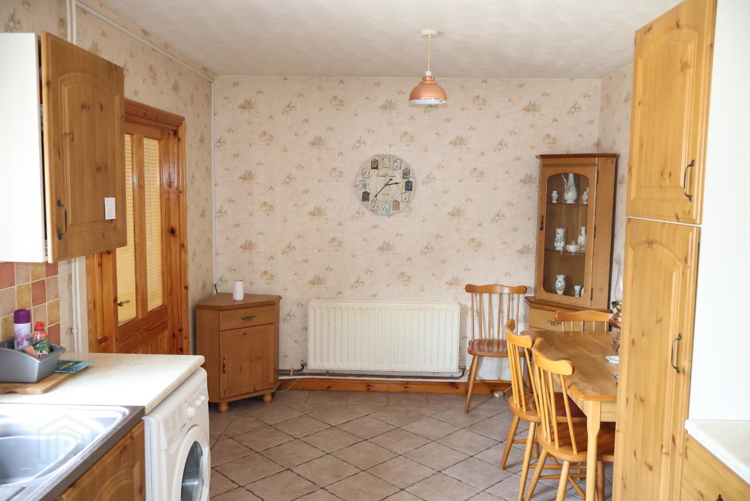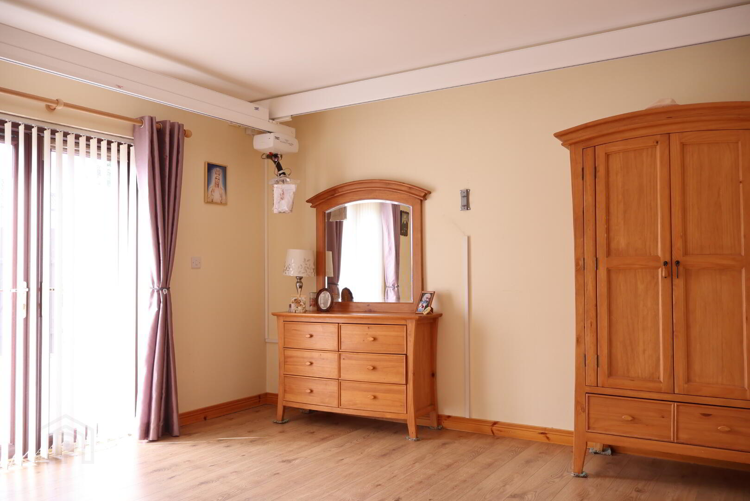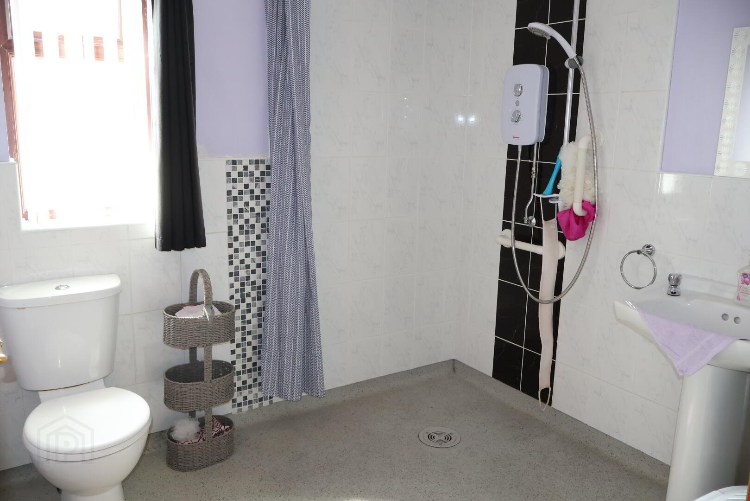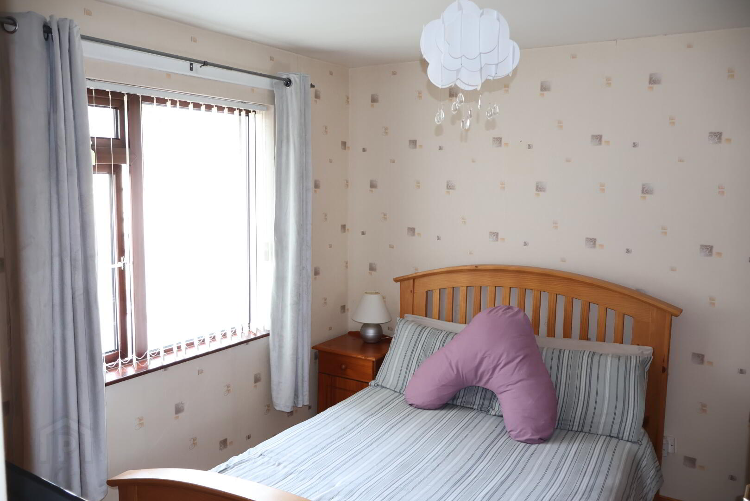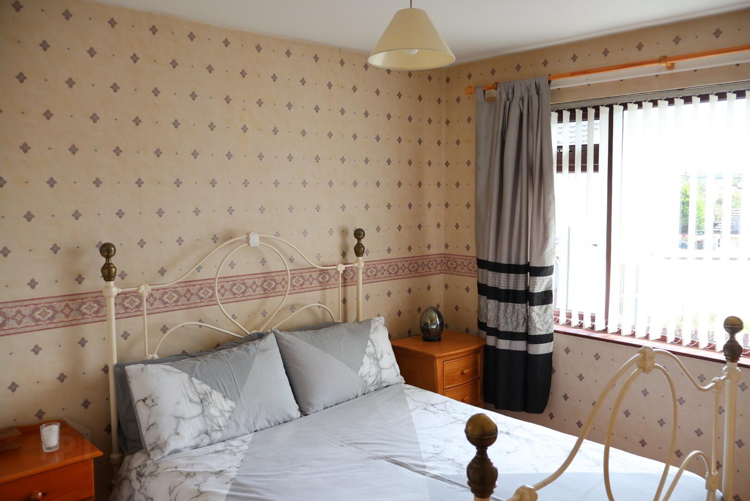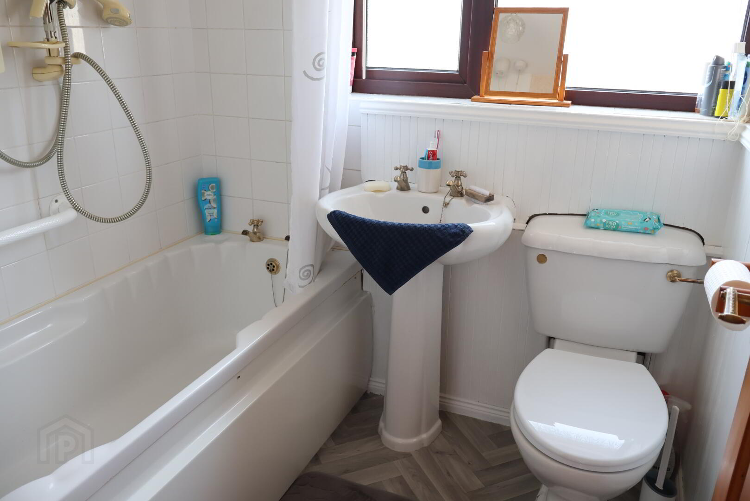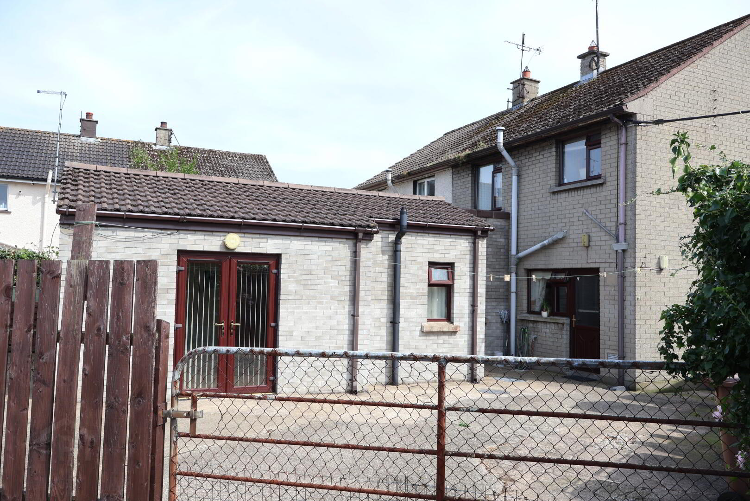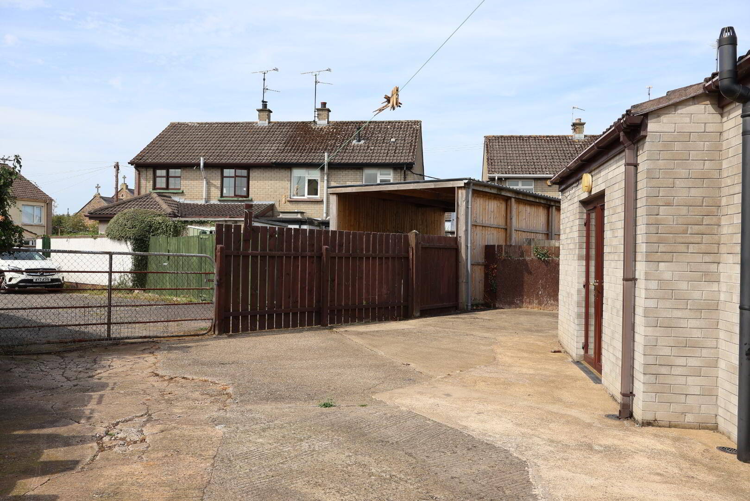11 Benbradagh Avenue,
Limavady, BT49 0AP
4 Bed Semi-detached House
Offers Around £119,950
4 Bedrooms
2 Bathrooms
1 Reception
Property Overview
Status
For Sale
Style
Semi-detached House
Bedrooms
4
Bathrooms
2
Receptions
1
Property Features
Tenure
Not Provided
Heating
Oil
Broadband
*³
Property Financials
Price
Offers Around £119,950
Stamp Duty
Rates
£843.97 pa*¹
Typical Mortgage
Legal Calculator
Property Engagement
Views All Time
573
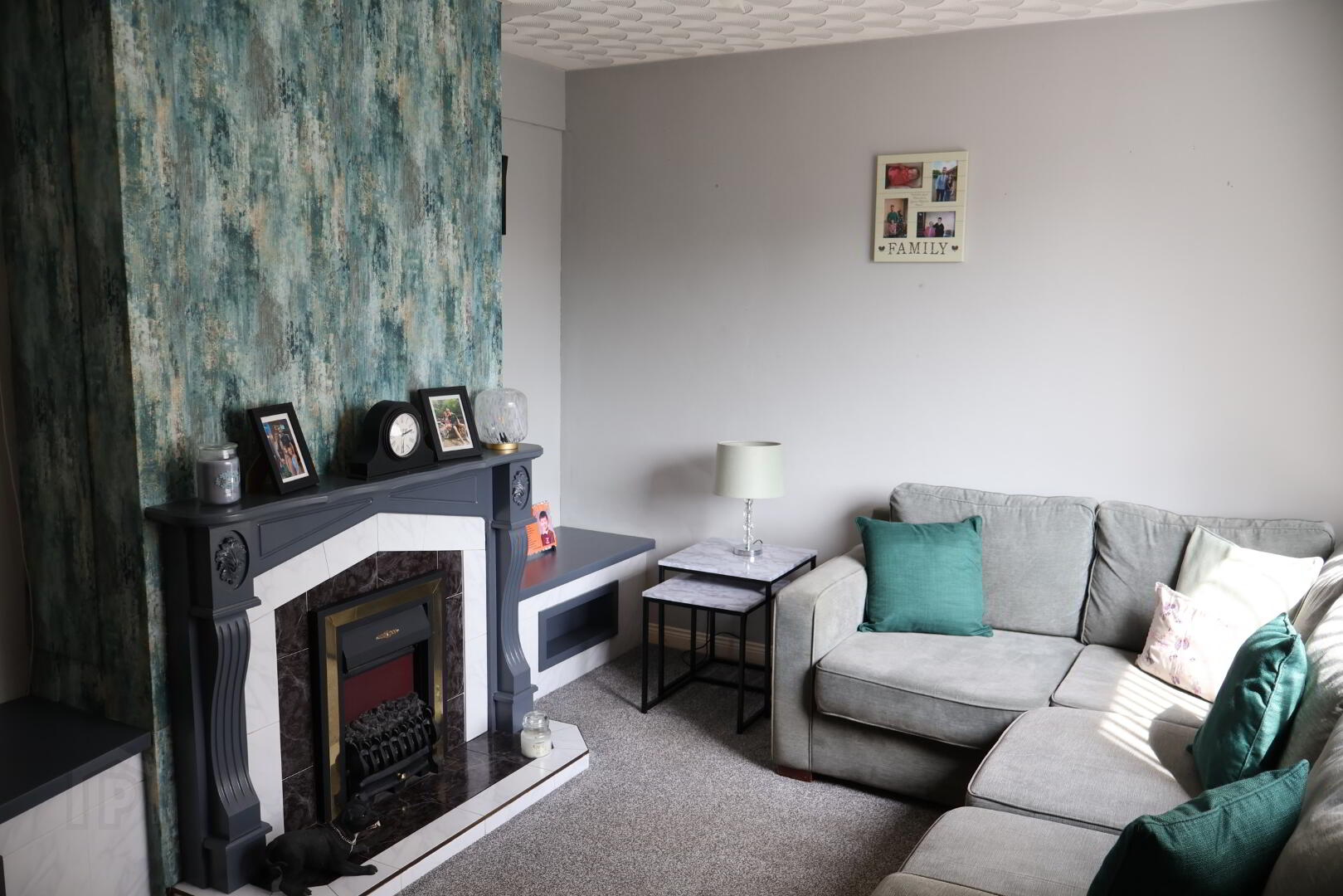
Additional Information
- Extended Semi Detached, Two Storey Dwelling Situated In Convenient Town Centre Location With Off Street Parking To Rear Of Property.
- Living Room With Feature Marble Tiled Fireplace.
- Four Bedrooms, Master Bedroom To Ground Floor.
- Two Wash Rooms; Bathroom To First Floor and Wet Room To Ground Floor.
- Spacious Kitchen/Dining Area With Good Range Of Pine Units.
- Key Features Include; Oil Fired Central Heating System, Double Glazed Windows and Doors In uPVC Frames, Off Street Parking To Rear Of Property.
Accommodation :..............
Ground Floor :.............
Entrance Hall :uPVC front door with double glazed centre and side lights. Vinyl wood effect floor.
Living Room :12'2 x 10'10 Feature marble tiled fireplace housing electric fire (open fire if required) with ornate surround and display shelving to side. Carpet floor.
Kitchen Through Dining Area :18'4 x 9'4 Good range of pine units with matching worktops. Stainless steel sink unit and single drainer. Part tiled walls. Tiled floor. Plumbed for washing machine. Understairs storage cupboard/Cloakroom. uPVC rear door with double glazed centre light. Glass panelled door leading out into rear hallway.
Bedroom [4] :12'8 x 12'4 Oak floor. uPVC French doors leading out into enclosed rear yard.
Wet Room :8'0 x 8'0 White suite with shower area, shower rail and Redring Glow electric shower unit. Pedestal wash hand basin. Low flush w.c. Half tiled walls. Vinyl non-slip floor.
First Floor :..................
Bedroom [1] :10'2 x 9'6 Built in robe. Beech floor.
Bedroom [2] :9'8 x 8'6 Built in robe. Beech floor.
Bedroom [3] :8'6 x 7'2 Redwood floor.
Bathroom :5'8 x 5'6 White 3 piece suite comprising bath with shower rail and Mira Electric shower unit over bath. Pedestal wash hand basin. Low flush w.c. Half tiled walls. Half wood panelled walls. Shelved Hotpress.
Exterior :Small low maintenance front garden enclosed by timber fence with pedestrian access to rear yard and convenient street parking to front of property. Enclosed rear yard with vehicle access allowing off street parking. Storage Shed and Fuel Store housing oil fired boiler. Outside lights and water tap. PVC oil tank.
Rates :£843.98 Per Annum As At August 2025.


