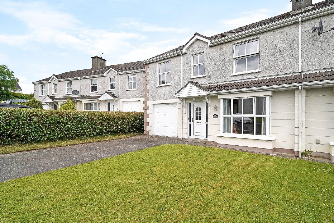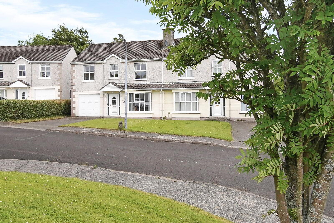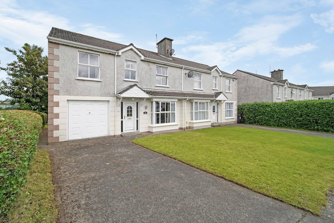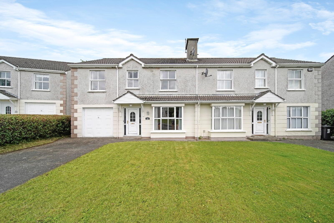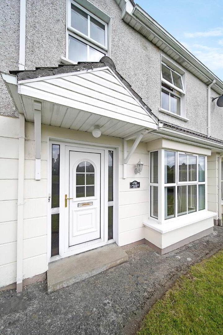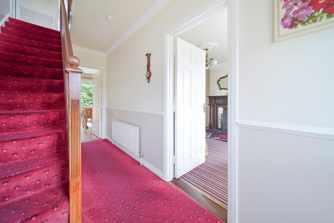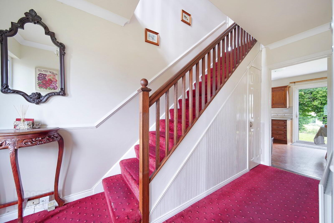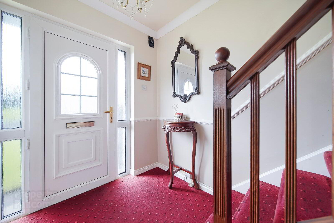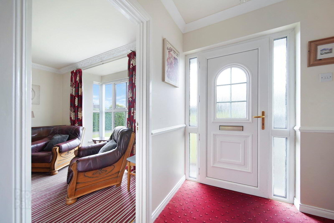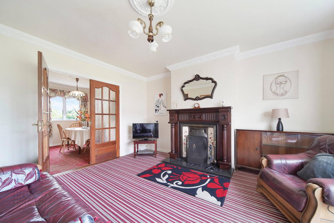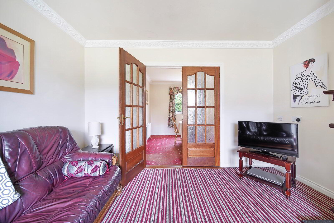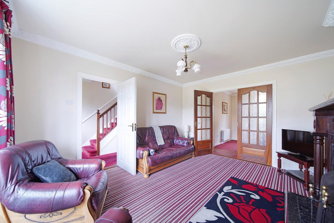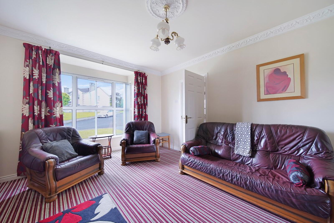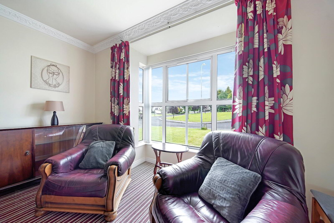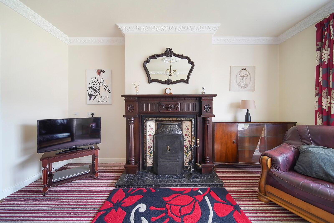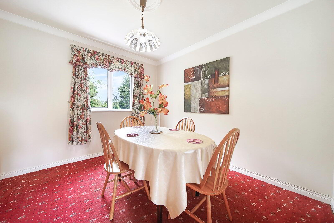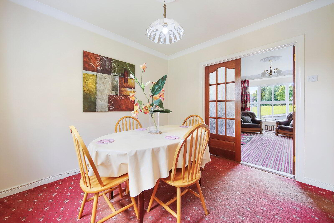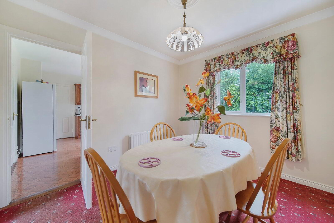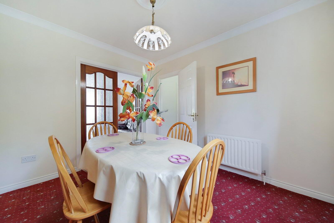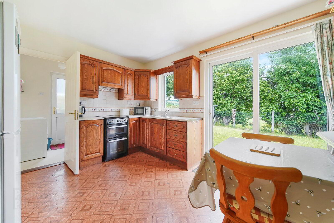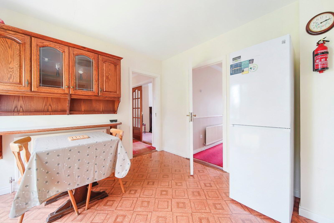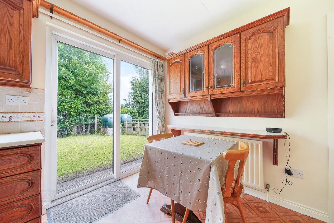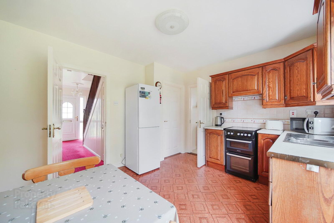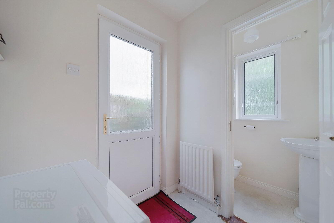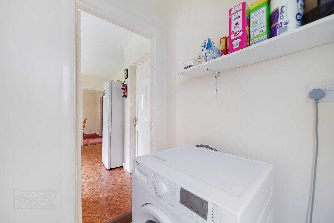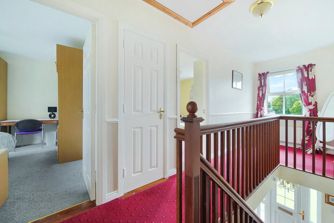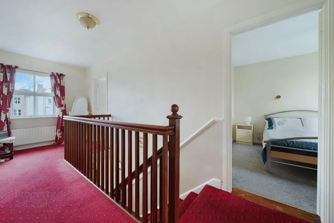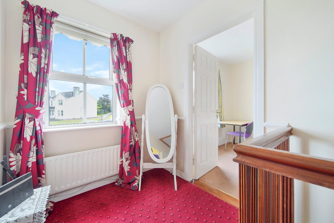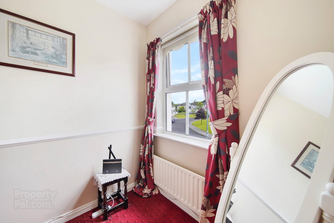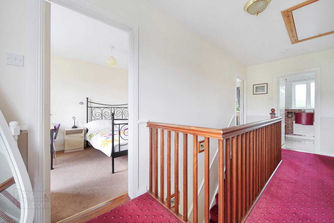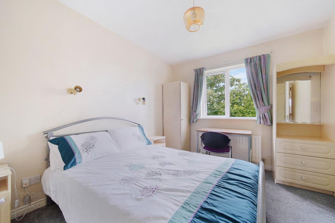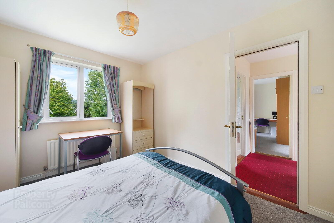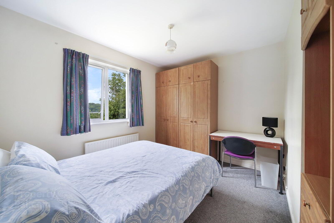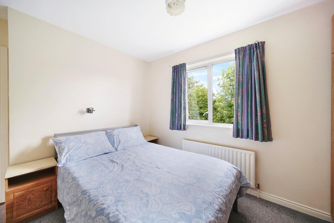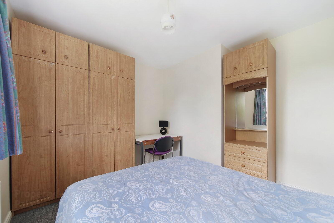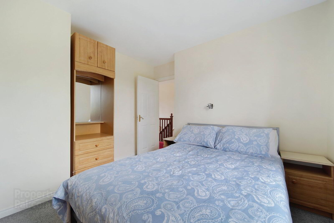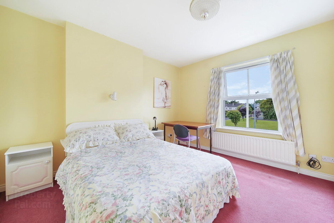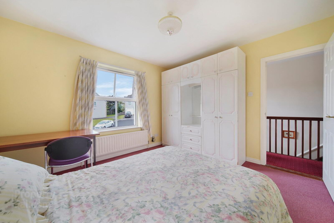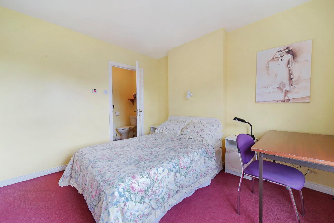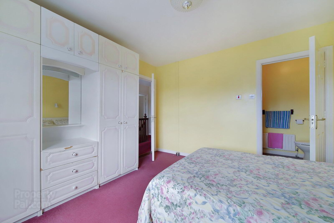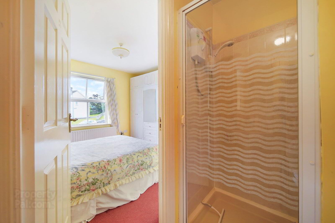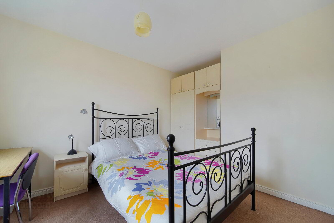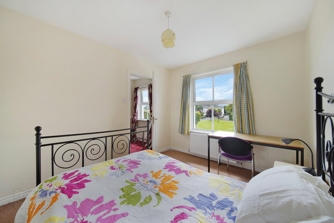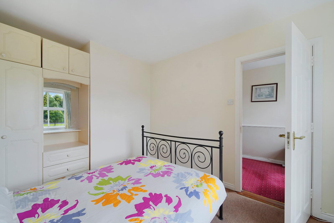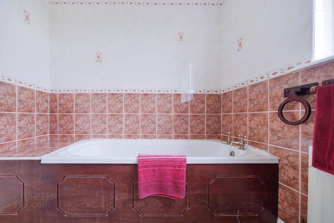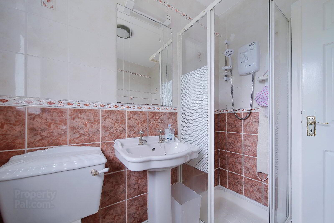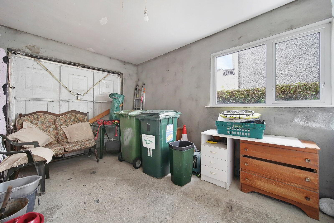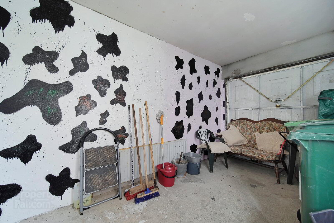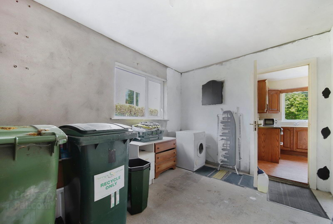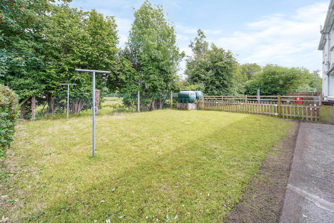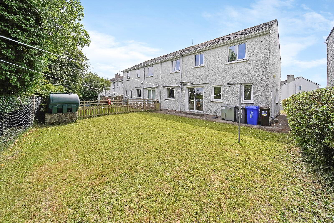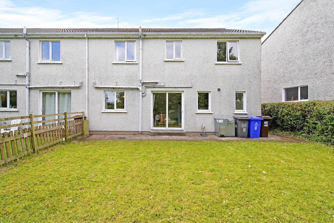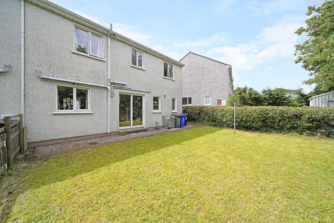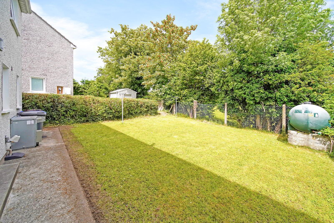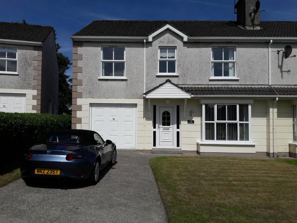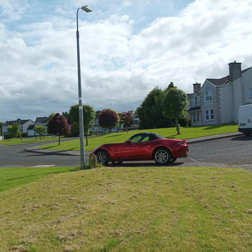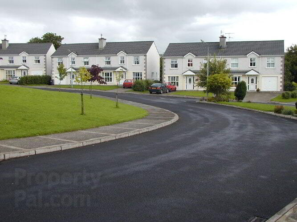11 Beinn Aoibhinn,
Letterkenny, F92X0Y5
4 Bed House
Asking Price €295,000
4 Bedrooms
3 Bathrooms
2 Receptions
Property Overview
Status
For Sale
Style
House
Bedrooms
4
Bathrooms
3
Receptions
2
Property Features
Size
121.2 sq m (1,305 sq ft)
Tenure
Not Provided
Energy Rating

Property Financials
Price
Asking Price €295,000
Stamp Duty
€2,950*²
Property Engagement
Views All Time
40
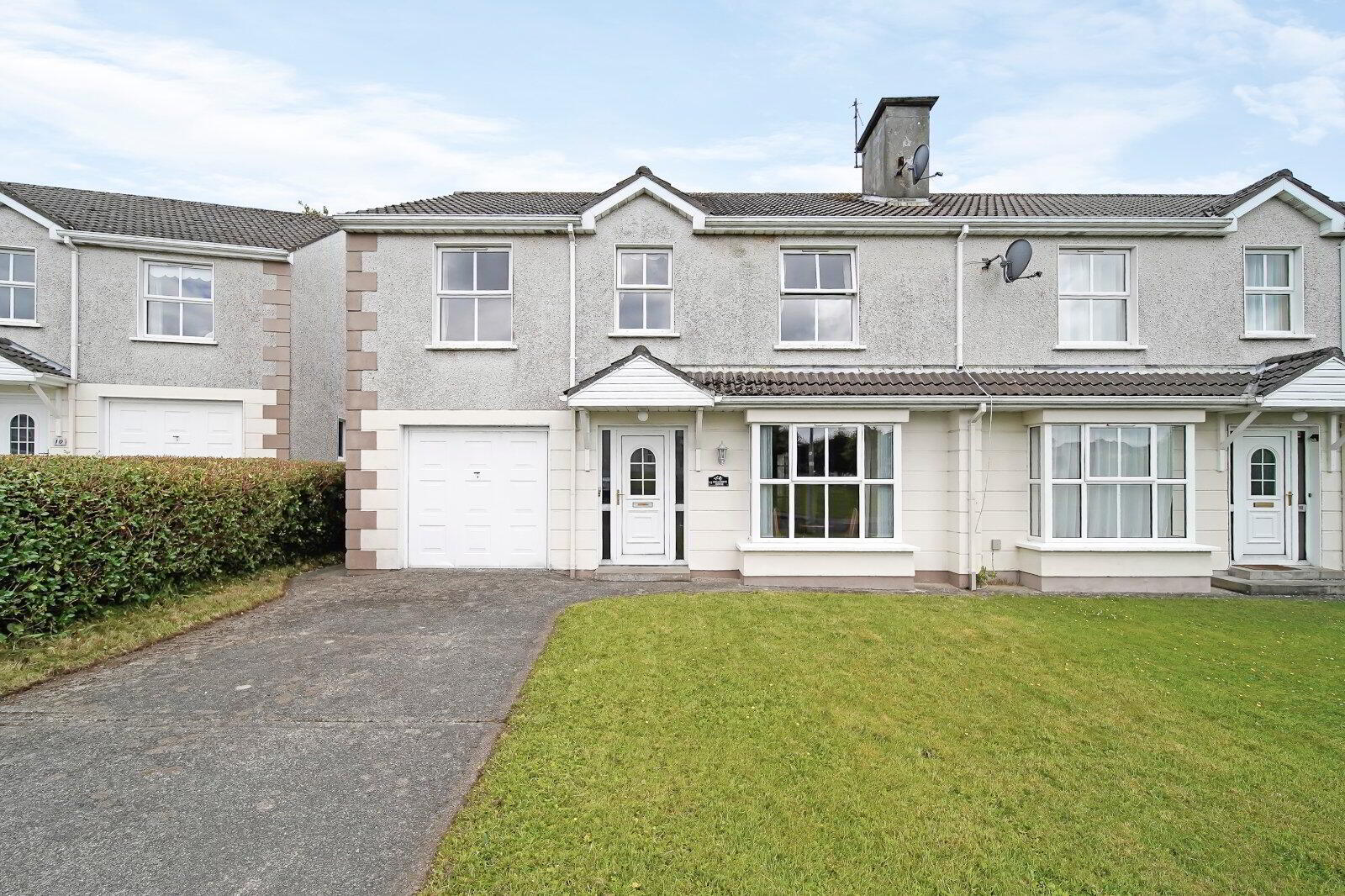 DNG Boyce Gallagher are delighted to present 11 Beinn Aoibhinn to market.
DNG Boyce Gallagher are delighted to present 11 Beinn Aoibhinn to market. Nestled in a mature and highly sought-after development, this delightful 4-bedroom semi-detached home offers an exceptional opportunity to reside within easy walking distance of Letterkenny town centre, LUH, and a wealth of local amenities and major employers.
Internally the property offers bright and spacious accommodation throughout. The ground floor welcomes you with an inviting sitting room featuring a cozy open fireplace. The sitting room seamlessly flows into the dining room, ideal for entertaining and family gatherings. The well-appointed kitchen, located to the rear of the property, boasts sliding doors that open onto the enclosed garden, perfect for indoor-outdoor living. A convenient utility room and WC complete the ground floor layout.
Upstairs, you'll find four generously sized bedrooms. The master bedroom benefits from an ensuite bathroom and a well-equipped family bathroom serves the remaining bedrooms.
Externally, the property boasts a well-maintained lawn to the front and the enclosed rear garden provides a private and secure outdoor space, perfect for relaxation, gardening, or children's play.
The integral garage presents exciting potential for conversion, allowing you to expand the living area and tailor the space to your specific needs, such as a home office, playroom, or additional bedroom.
Contact sole selling agents DNG Boyce Gallagher to arrange a viewing.
Rooms
Front Hall
4.27m x 1.92m
Sitting Room
3.79m x 4.34m
Dining Room
3.29m x 2.98m
Kitchen
3.98m x 3.29m
Utility
1.60m x 1.88m
WC
1.53m x 0.95m
Landing
5.48m x 1.96m
Bedroom
2.86m x 3.96m
Bedroom
2.93m x 3.59m
Bathroom
2.15m x 2.26m
Bedroom
3.42m x 3.22m
Bedroom
3.77m x 3.50m
En Suite
1.38m x 2.29m
Garage
4.68m x 2.83m

