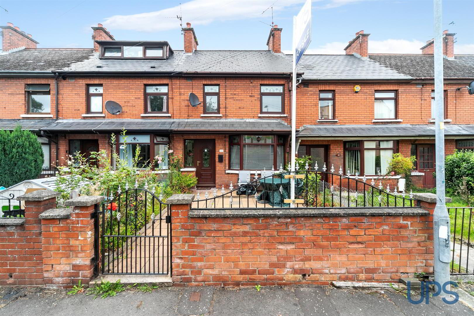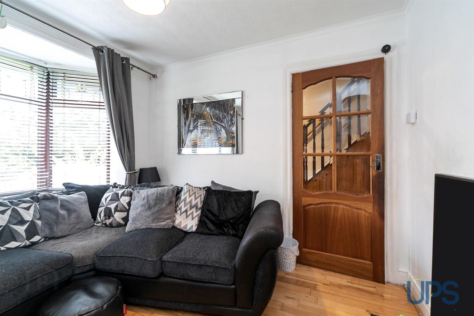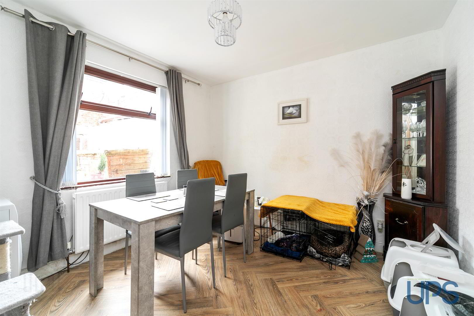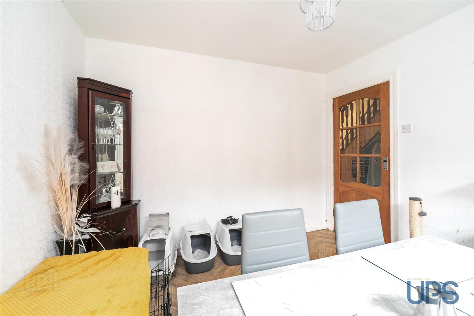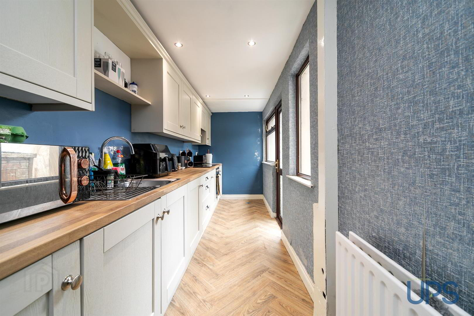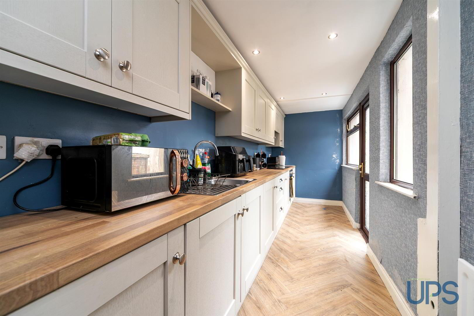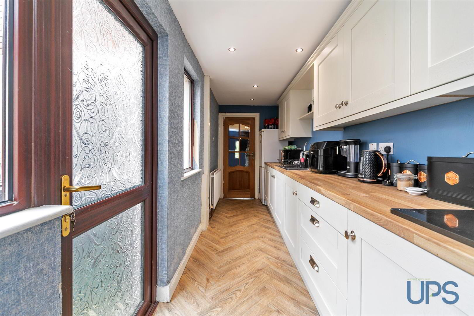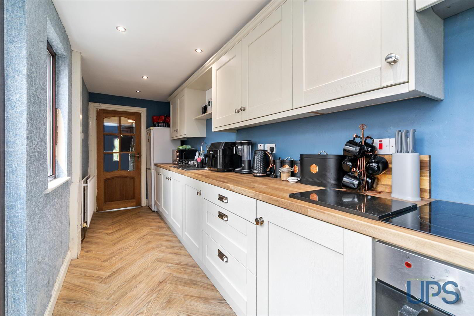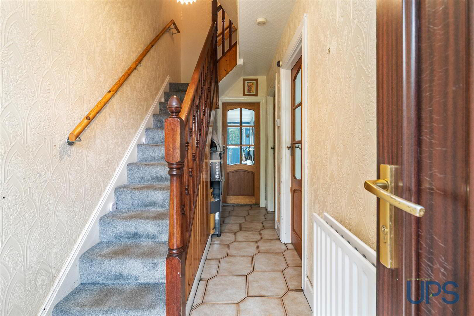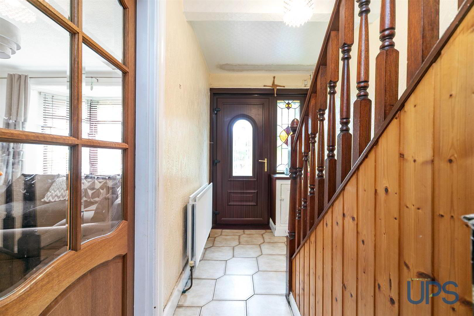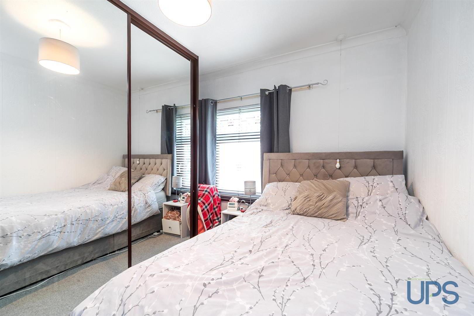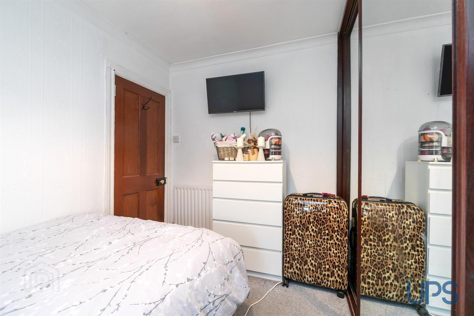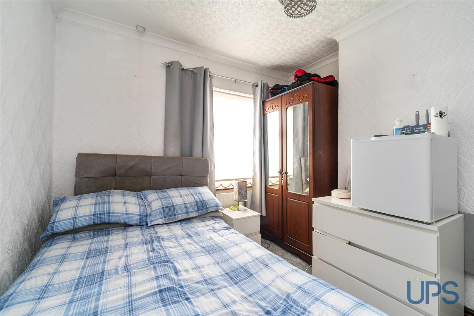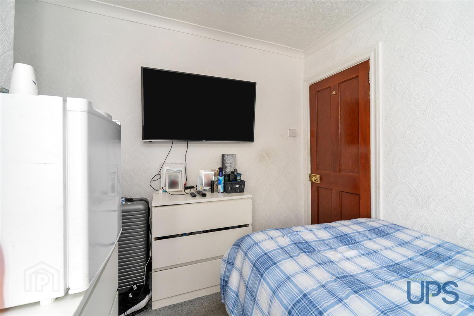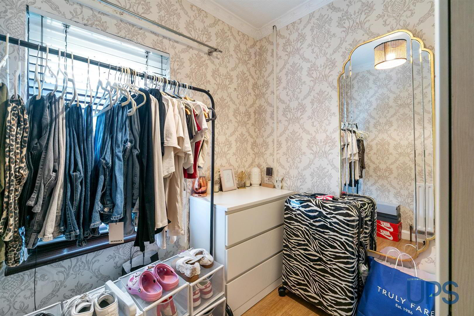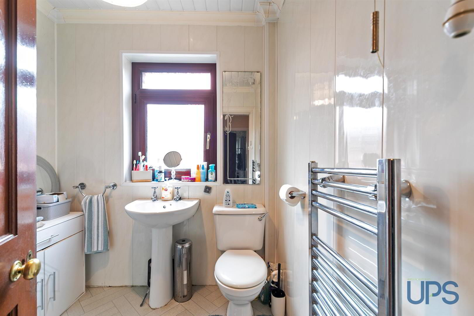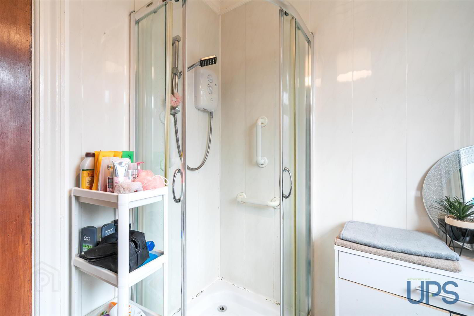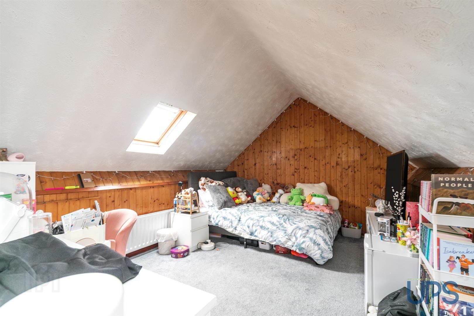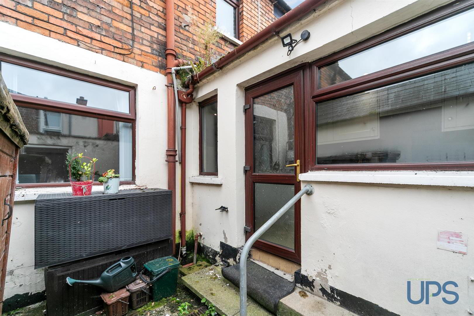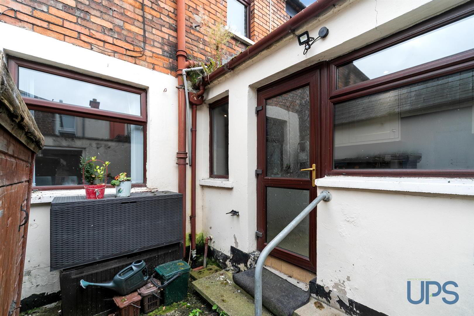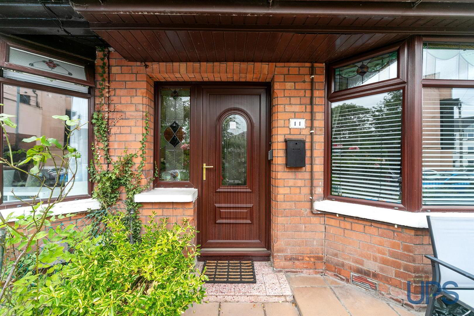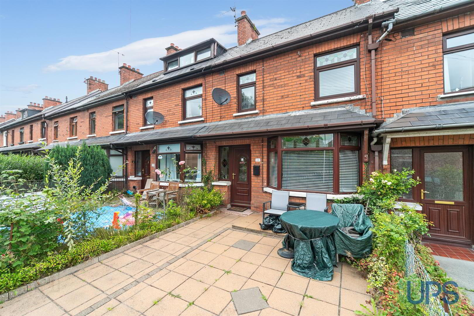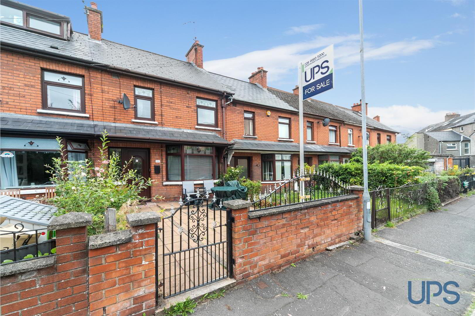11 Beechmount Drive,
Falls Road, Belfast, BT12 7LU
3 Bed Terrace House
Offers Around £134,950
3 Bedrooms
1 Bathroom
2 Receptions
Property Overview
Status
For Sale
Style
Terrace House
Bedrooms
3
Bathrooms
1
Receptions
2
Property Features
Tenure
Leasehold
Energy Rating
Broadband
*³
Property Financials
Price
Offers Around £134,950
Stamp Duty
Rates
£863.37 pa*¹
Typical Mortgage
Legal Calculator
In partnership with Millar McCall Wylie
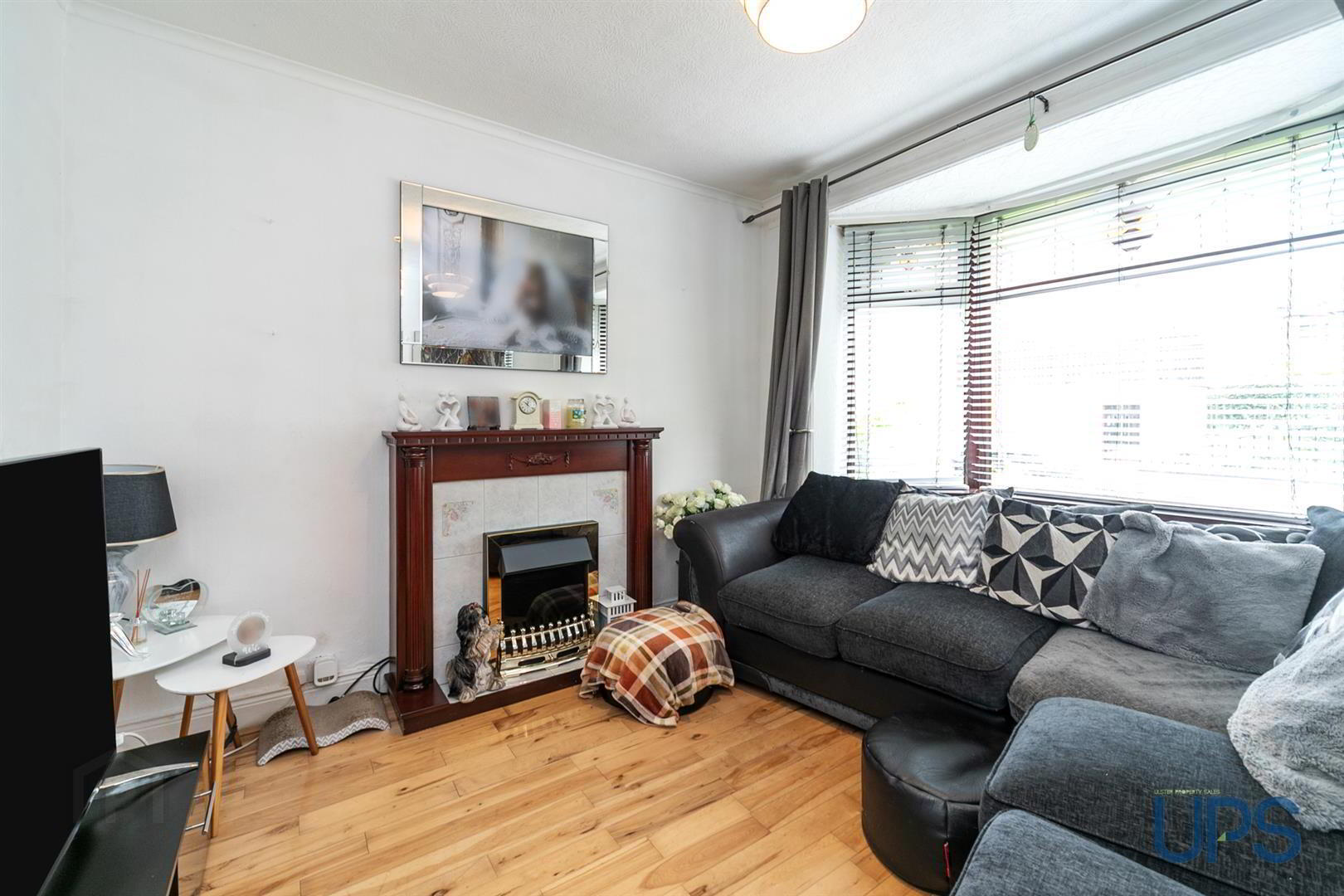
Additional Information
- Superbly placed within 'Beechmount Drive', just off the established and highly sought-after Falls Road in proximity to lots of services.
- Three bedrooms plus a floored roof space.
- Two separate reception rooms.
- Extended fitted kitchen.
- Shower room on the first floor.
- Enclosed rear yard.
- Close to the Royal Victoria Hospital, St Mary's University College and the city centre, as well as arterial routes and the wider motorway network.
- Lots of amenities on its doorstep, including access to state-of-the-art leisure facilities, beautiful parklands and much more.
- Viewing strongly recommended.
Three bedrooms plus a floored roof space and a shower room complete the upper floors.
On the ground floor there is a spacious and welcoming entrance hall and two separate reception rooms as well as an extended fitted kitchen.
The property also has gas-fired central heating and uPVC double glazing as well as an enclosed rear yard.
There are state-of-the-art leisure facilities, beautiful parklands and cafes/restaurants all within reach – viewing is strongly recommended.
- GROUND FLOOR
- Upvc double glazed front door to;
- SPACIOUS AND WELCOMING ENTRANCE HALL
- To;
- LIVING ROOM 3.68m x 3.23m (12'1 x 10'7)
- Bay window, wood strip floor.
- DINING ROOM 3.23m x 3.18m (10'7 x 10'5)
- EXTENDED KITCHEN 5.59m x 1.73m (18'4 x 5'8)
- Range of high and low level units, single drainer stainless steel sink unit, built-in hob and underoven, spotlights.
- FIRST FLOOR
- BEDROOM 1 3.00m x 2.97m (9'10 x 9'9)
- BEDROOM 2 4.22m x 3.23m (13'10 x 10'7)
- BEDROOM 3 2.29m x 2.13m (7'6 x 7'0)
- SHOWER ROOM
- Shower cubicle, electric shower unit, low flush w.c, pedestal wash hand basin, chrome effect sanitary ware, chrome effect towel warmer.
- LANDING
- Stairs to;
- ROOFSPACE 4.60m x 3.15m (15'1 x 10'4)
- OUTSIDE
- Enclosed rear yard.


