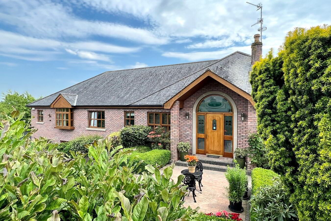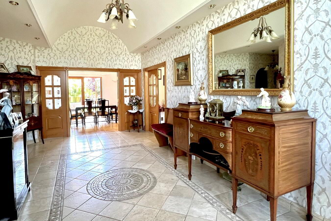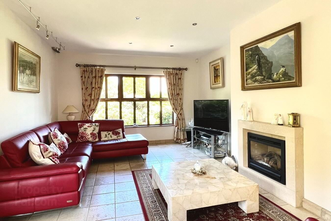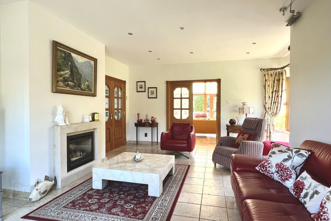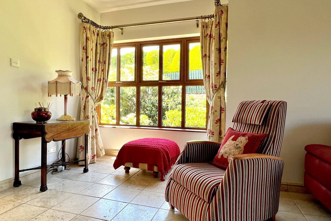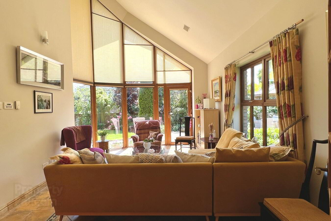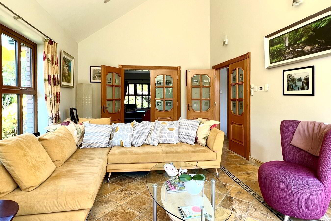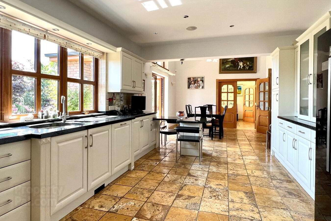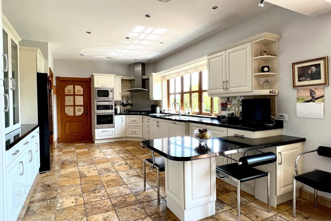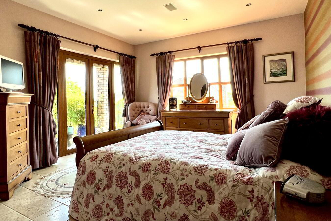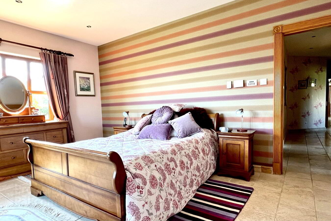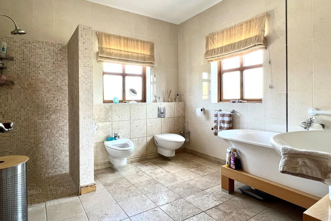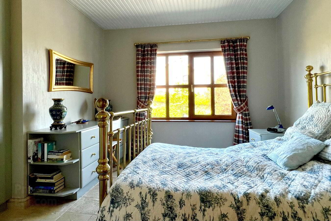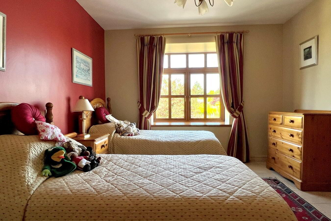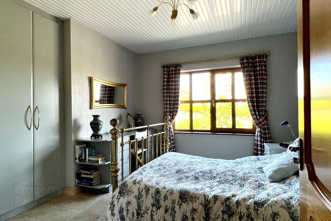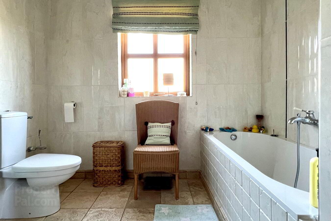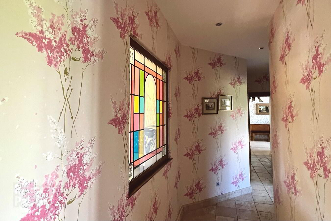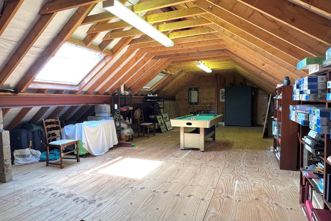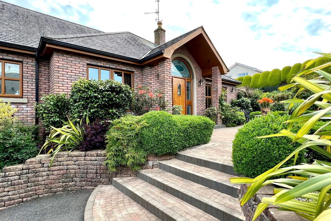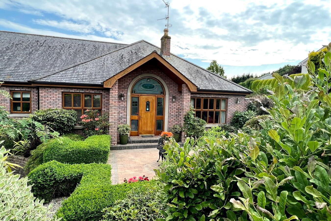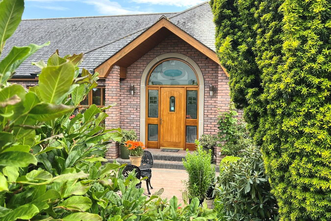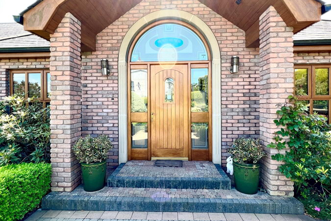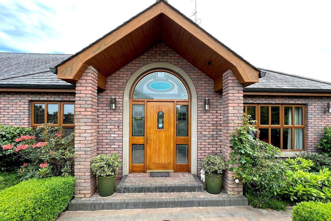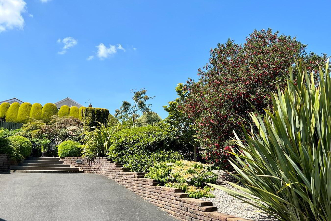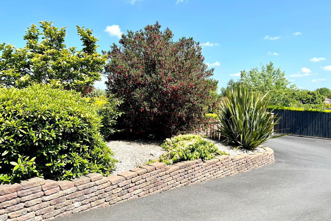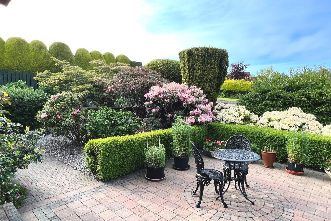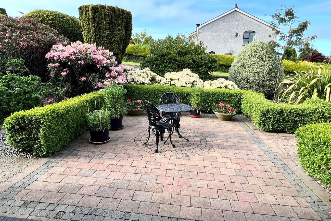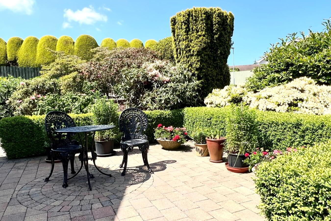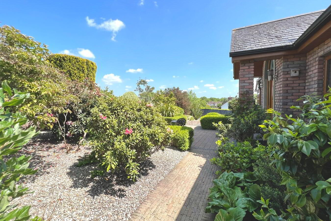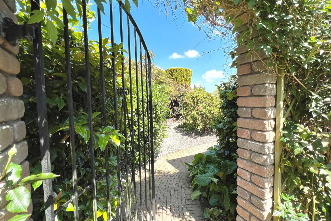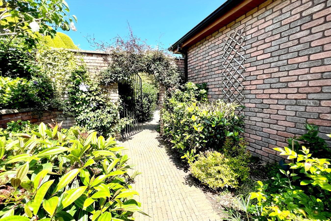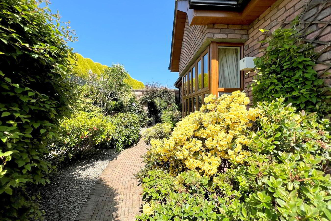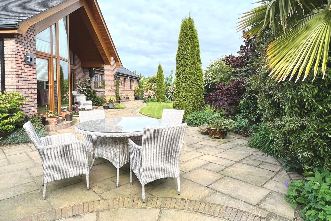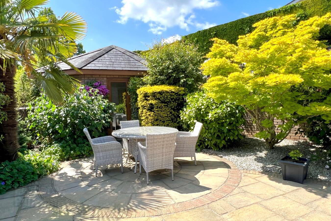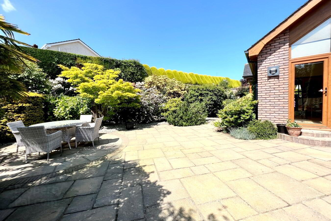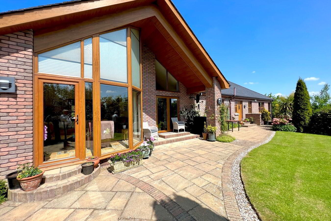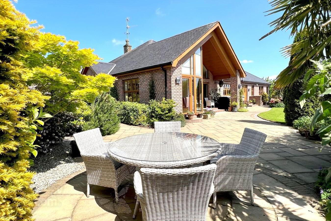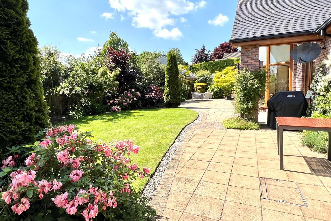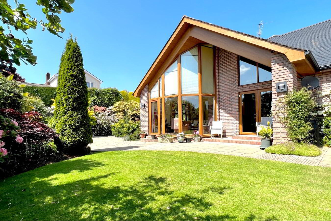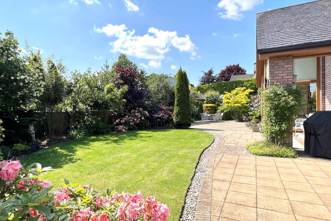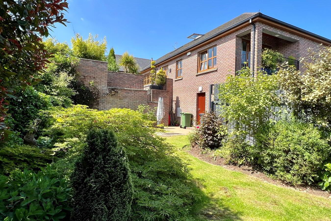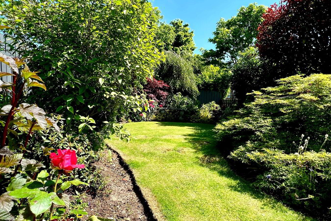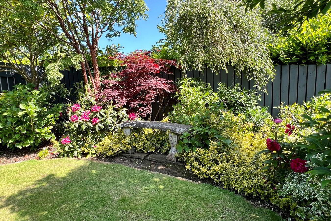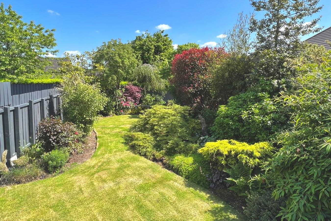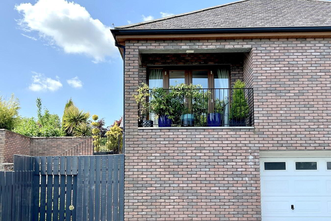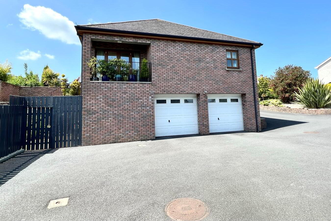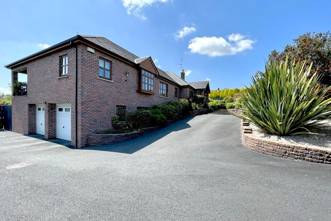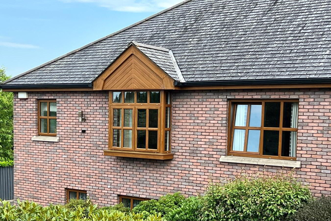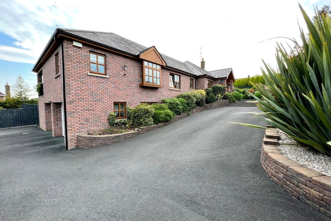11 Ballyhannon Lane,
Portadown, BT63 5YF
4 Bed Detached Bungalow
Sale agreed
4 Bedrooms
2 Bathrooms
3 Receptions
Property Overview
Status
Sale Agreed
Style
Detached Bungalow
Bedrooms
4
Bathrooms
2
Receptions
3
Property Features
Tenure
Freehold
Energy Rating
Broadband
*³
Property Financials
Price
Last listed at Guide Price £450,000
Rates
£2,850.93 pa*¹
Property Engagement
Views Last 7 Days
45
Views Last 30 Days
332
Views All Time
48,325
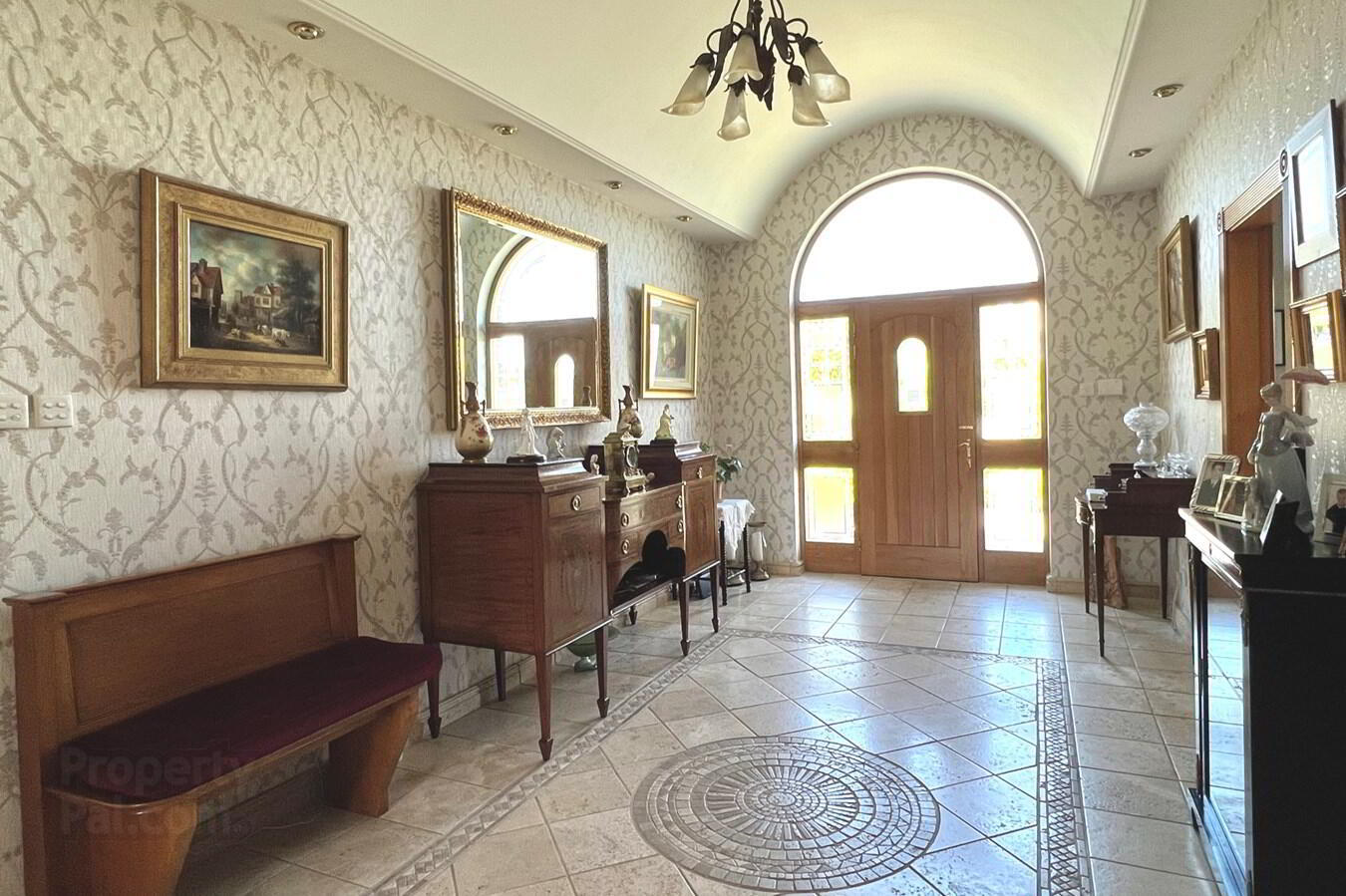
We are delighted to present to you an exceptional property nestled on an elevated site in the salubrious area of Ballyhannon, Portadown. As estate agents specializing in premium properties, we take great pleasure in introducing you to this spacious, high-quality home that embodies elegance, luxury, and meticulous craftsmanship.
Key Features:
1. Grand Entrance: A spacious entrance hall welcomes you with a stunning domed ceiling and marble floor, creating a captivating first impression.
2. Elegant Lounge: The lounge features 1/2 glazed solid oak double doors, a real flame log effect gas fire, and a delightful bay window providing views of the side garden.
3. Sun Room: Adjacent to the lounge and the Kitchen, the sun room boasts double-height wall-length windows with electrically operated sun blinds, bathing the room in natural light. A patio door opens up to create a seamless connection with the outdoors.
4. Luxury Kitchen: The luxury hand-painted kitchen, offering ample high and low-level units, granite worktops, and built-in appliances. It overlooks the rear garden and opens into a spacious dining area with patio doors leading to the rear patio.
5. Bedrooms: The main bedroom offers a spacious retreat with a lovely balcony, perfect for enjoying a cup of coffee or reading the paper. It also includes a dressing room and an en-suite bathroom. Three additional bedrooms, one currently used as a home office, provide versatile living spaces.
6. Stylish Bathroom: The main bathroom features a modern white suite complete with a bath, circular wash basin, WC, and a walk-in shower.
7. Underfloor Heating: The property boasts underfloor heating generated from a ground source heat system. This efficient heating system ensures a constant comfortable temperature throughout the home while keeping monthly bills at a reasonable level (The EPC score of C is testament to this).
8. Meticulously Landscaped Gardens: Over the past 20 years, the owners have passionately cultivated mature specimen plants, creating enchanting gardens. Numerous private patio areas and hidden corners offer maximum sunlight and privacy. A block-built summer house in the rear garden provides additional flexibility as a home office or children's playhouse.
9. Basement Garage: The property boasts a large double garage accessible via two remote-controlled roller doors. Stairs from the garage lead up to the utility room, allowing for convenient and sheltered access to the house.
10. Potential for Expansion: The roof space of the house has been thoughtfully designed to allow for future conversion, offering approximately 650 square feet of additional accommodation should you desire.
If you are seeking a luxury, individually designed and built home in a prestigious area, situated on a site of approximately 0.3 acres with beautiful mature gardens, a spacious tarmac drive, and ample parking, then this extraordinary property may be the perfect fit for you.
At The Property Spot, we understand the importance of finding a home that exceeds your expectations. Our dedicated team of experienced estate agent professionals are committed to providing personalized service, ensuring a smooth and enjoyable buying experience. We are here to assist you every step of the way.
To arrange a private viewing or to obtain further information about this remarkable property, please contact our team at The Property Spot.
Grand Entrance23' 3" x 10' 1" (7.09m x 3.07m) Solid oak front door, with glazed side screens, marble floor with mosaic pattern, marble skirting, featured domed ceiling, oak half glazed double doors to lounge, arch to cloakroom
Cloakroom
7' 0" x 3' 3" (2.13m x 0.99m)
W.c.,
5' 5" x 3' 2" (1.65m x 0.97m) White suite comprising w.c., wash hand basin. marble floor, partially tilled walls
Lounge
21' 11" x 13' 4" (6.68m x 4.06m) Feature log real flame gas fire with Sandstone surround, marble floor, bay window, half glazed oak double doors to sun room
Sunroom
20' 2" x 12' 0" (6.15m x 3.66m) Marble floor, vaulted ceiling, wall length double height windows with electric blinds, patio door
Kitchen / Dining area
30' 6" x 12' 4" (9.30m x 3.76m) Hand painted luxury ivory coloured high and low level units, granite work tops with matching breakfast bar, built in twin oven, microwave, five ring gas hob, extractor fan, stainless steel sink, dishwasher, American style fridge freezer, under mounted 1½ bowl stainless steel sink, marble floor, walk in larder (6' x 5'9" )
open plan to dining area with patio doors, half glazed oak double doors to entrance hall
Utility room
12' 9" x 8' 0" (3.89m x 2.44m) High and low level units, stainless steel sink, pull out ironing board, partially tilled walls and marble floor, stairs to basement
Hallway to Bedrooms, marble floor, feature coloured window
Bedroom 1
16' 7" x 13' 1" (5.05m x 3.99m) Marble floor, patio doors to balcony, arch to dressing room ( 9'8" x 7') three walls of built in wardrobes, marble floor
Ensuite
10' 8" x 9' 9" (3.25m x 2.97m) Modern white suite comprising free standing bath with hand held shower, w.c., bidet, wash hand basin, walk in shower with marble tiled walls, marble floor, door to bedroom 2.
Bedroom 2
13' 9" x 11' 5" (4.19m x 3.48m) Feature bay window, marble floor
Bedroom 3
13' 9" x 13' 0" (4.19m x 3.96m) Built in wardrobes, bedside cabinets, dressing table with drawers, marble floor
Hotpress
8' 3" x 6' 10" (2.51m x 2.08m) Walk in hotpress with large hot water tank, built in shelves, marble floor
Bathroom
10' 0" x 8' 6" (3.05m x 2.59m) Modern bathroom with white suite comprising tiled bath with hand held shower, circular wash hand basin with glass vanity unit and matching double cupboard , walk in shower with marble tiled walls, marble floor, tiled walls
Bedroom 4
12' 9" x 9' 8" (3.89m x 2.95m) Hard wood floor, built in wardrobes and display cabinet (currently used as a home office)
Roof space
43' 10" x 15' 6" (13.36m x 4.72m) Potential for extra accommodation (Subject to Building Control etc.)
Basement lobby
7' 4" x 6' 8" (2.24m x 2.03m) Marble floor, back door. Stairs to upstairs
Plant room
9' 7" x 7' 5" (2.92m x 2.26m) Heat exchanger, marble floor
W.c.,
W.c., and wash hand basin, marble floor
Garage
23' 2" x 20' 10" (7.06m x 6.35m) Twin remote controlled, insulated up and over doors
Outside
A brick wall at the front, with pillars, leads the way to an extensive tarmac drive and parking area, providing ample space for multiple vehicles.
The front garden has been thoughtfully landscaped with mature shrubs, offering a sense of privacy and creating a beautiful vista to admire. The carefully selected and well-maintained shrubs add a touch of natural beauty, enhancing the overall appeal of the property.
Brick-paved steps guide you to a charming patio area, inviting you to pause and take in the surroundings before reaching the front door. This well-designed outdoor space seamlessly integrates with the architectural style of the property.
As you explore the rear garden, you will discover a true haven of relaxation and tranquillity. Bathed in sunlight for a large part of the day, the rear garden boasts several inviting patio areas, perfect for al fresco dining or lounging. These spaces allow for seamless indoor-outdoor living, providing opportunities to enjoy the beautiful weather and entertain guests.
A well-maintained lawn serves as a verdant centrepiece, providing a lush and inviting backdrop for outdoor activities. The mature and well-kept shrub beds contribute to the charm of the garden, adding bursts of colour and texture throughout the seasons.
In one corner of the rear garden, a standout feature is the delightful summer house. This architectural gem opens onto a spacious patio area, creating a perfect setting for relaxation or entertaining guests in style.
For those seeking a more intimate space, the lower garden area offers a serene retreat. Laid in a pristine lawn and adorned with lovely flower and shrub beds, this secluded section adds an element of charm and serenity to the overall landscape.
The meticulous attention to detail in the landscaping ensures that every aspect of the outdoor space harmoniously complements the premium property. The combination of open patio areas, lush lawns, and carefully tended shrub beds creates a perfect balance between aesthetics and functionality, providing an idyllic setting for outdoor enjoyment and creating a sense of harmony with the natural surroundings.
In conclusion, the exterior of this premium property showcases a well-manicured front garden, a spacious tarmac drive, and a parking area. The rear garden is a haven of sunlight, featuring multiple patio areas, a well-maintained lawn, and mature shrub beds. The addition of a charming summer house and an intimate lower garden adds further allure to this remarkable outdoor space, completing the overall appeal of this exceptional property.


