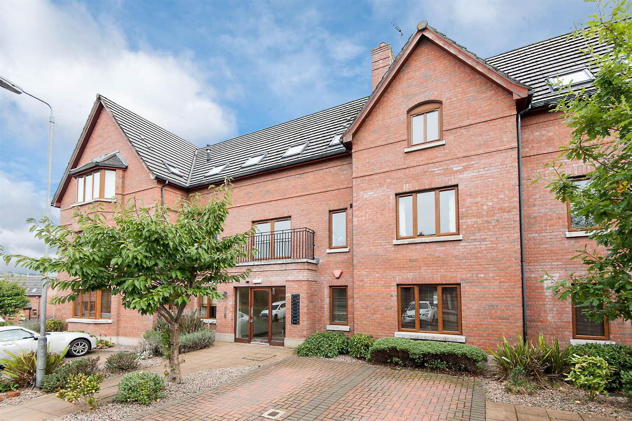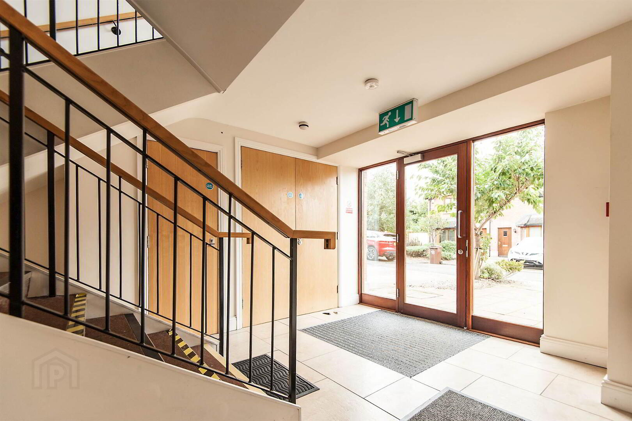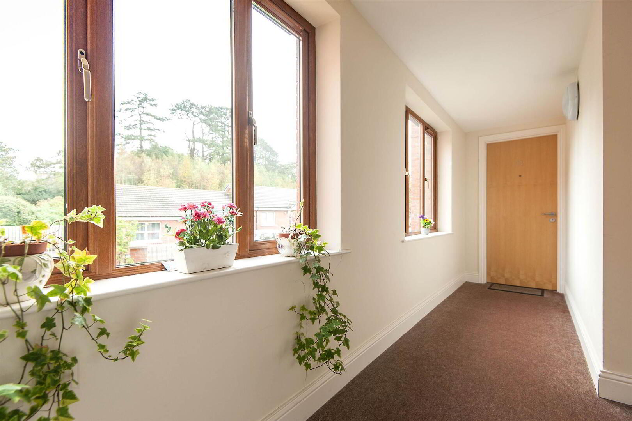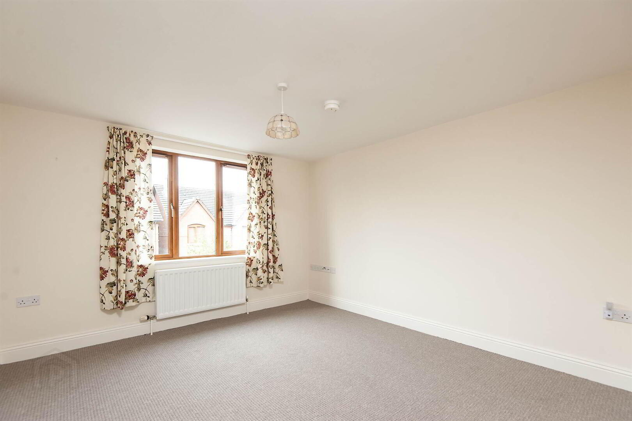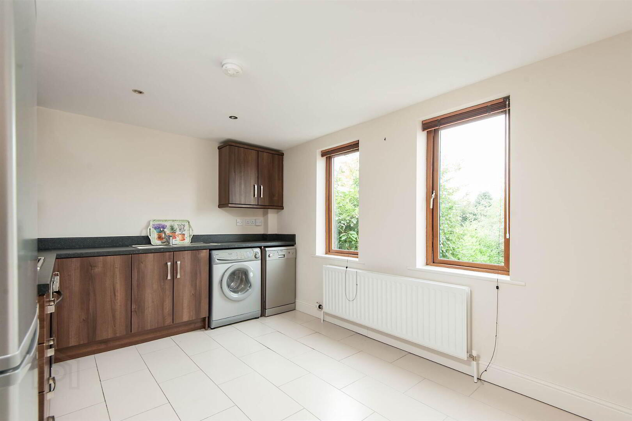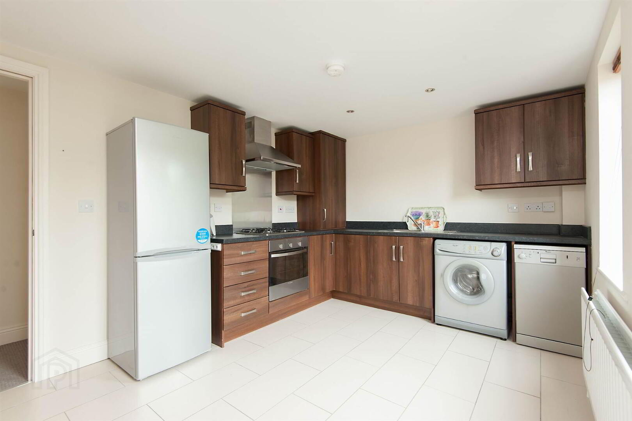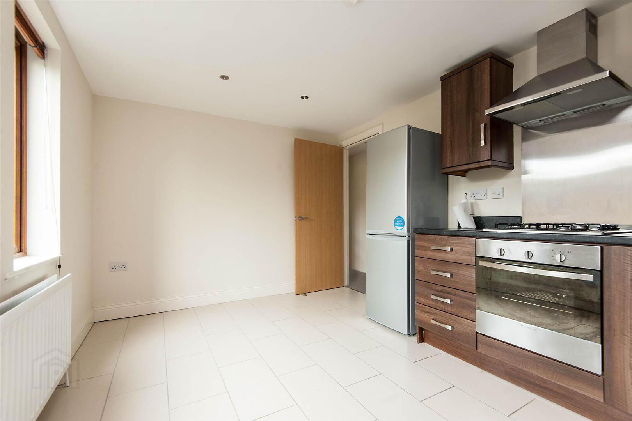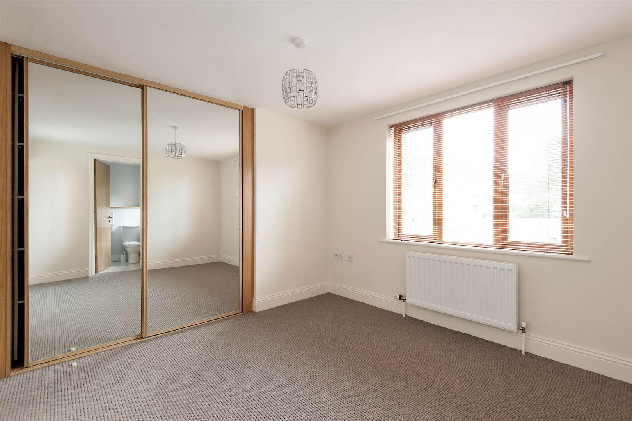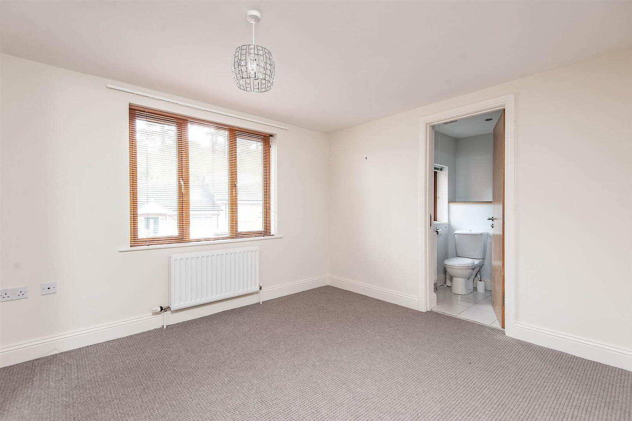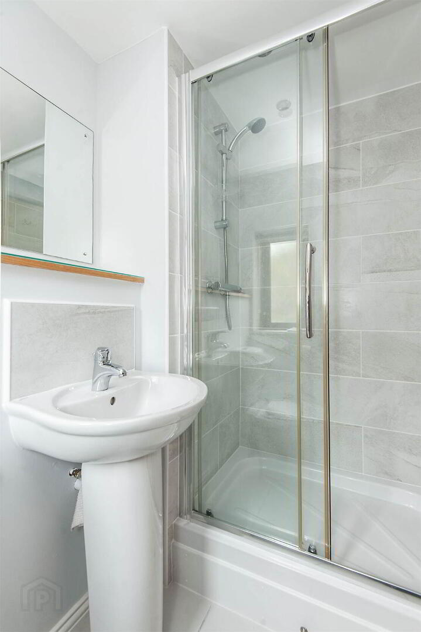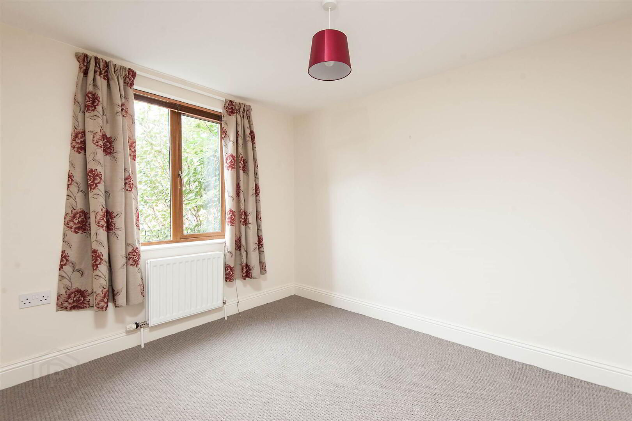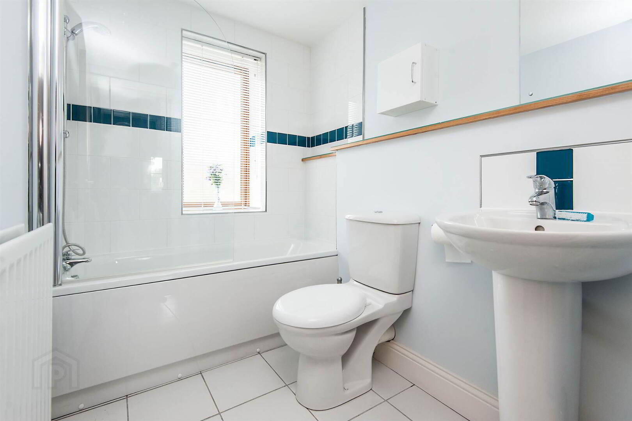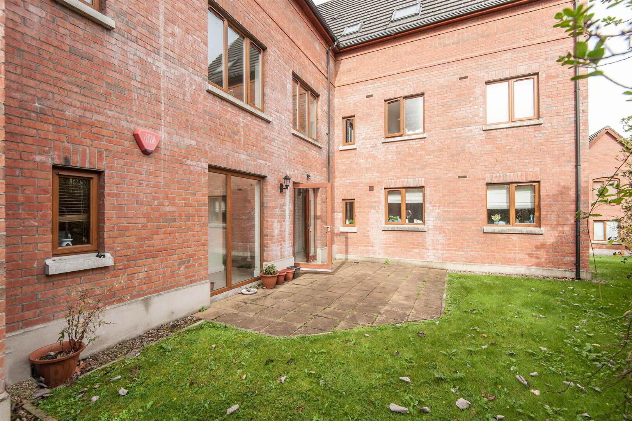11 Bailey Manor,
Robbs Road, Dundonald, Belfast, BT16 2NZ
2 Bed Apartment
£850 per month
2 Bedrooms
1 Reception
Property Overview
Status
To Let
Style
Apartment
Bedrooms
2
Receptions
1
Property Features
Furnishing
Unfurnished
Energy Rating
Heating
Gas
Broadband Speed
*³
Property Financials
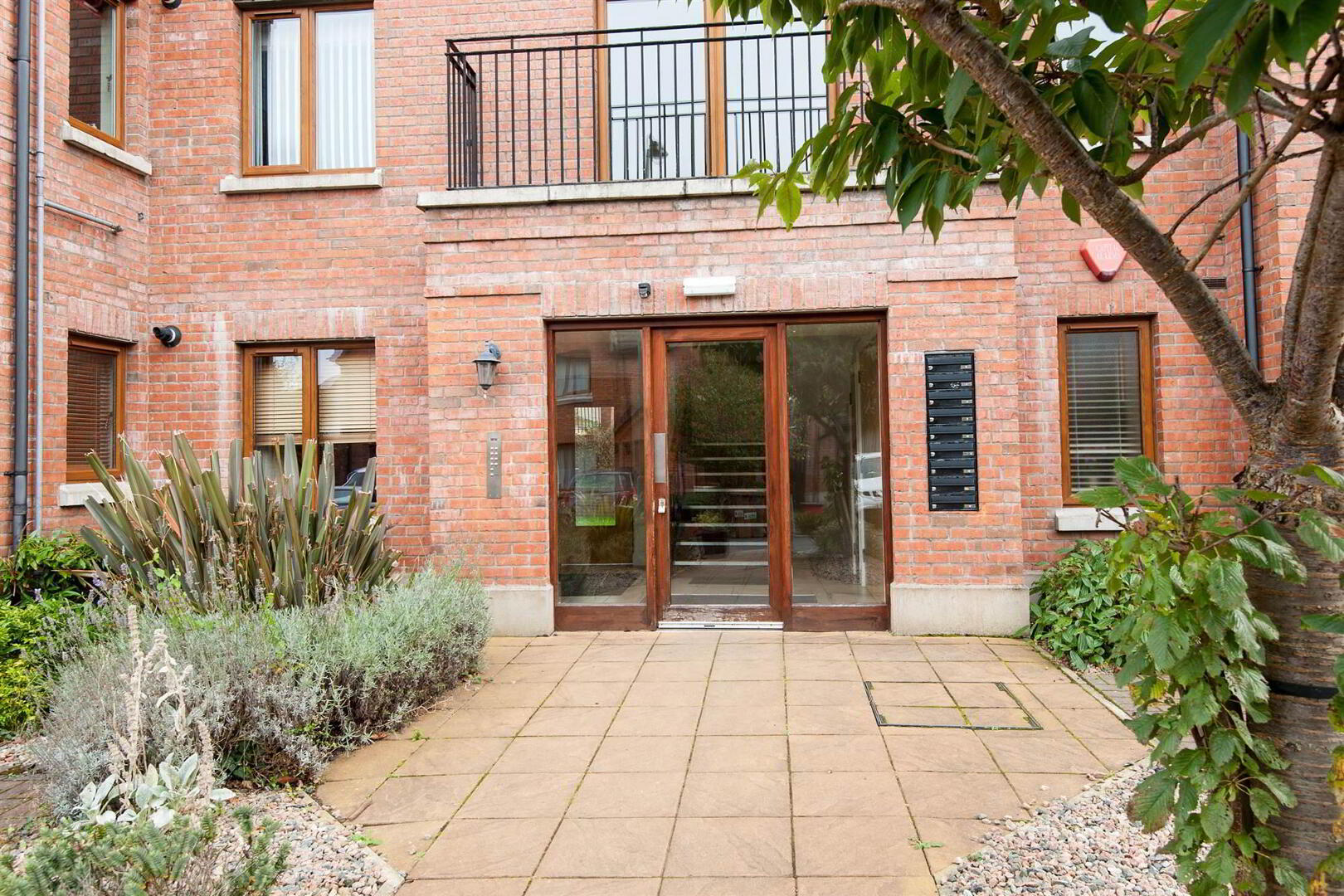
Additional Information
- Bright, spacious first floor apartment
- £850 Per month including rates
- Lift to all floors
- Two double bedrooms, master with ensuite shower room
- Modern kitchen with casual dining area and appliances
- Separate living room
- Bathroom with white suite
- Woodgrain PVC double glazing
- Natural gas central heating system
- Resident and visitor car parking
- Intercom access system
- Well-tended and landscaped communal gardens
- Close to Ulster Hospital and excellent local amenities
- Short stroll to bus stops including for "Glider"
- Available NOW & offered unfurnished
The good-sized, well-appointed kitchen is large enough to incorporate a casual dining area. There is also a separate reception room and the master bedroom features an ensuite shower room.
A short stroll to excellent local amenities in Dundonald Village, there are also convenient public transport routes including the new "Glider" system.
Early viewing is highly recommended.
Ground Floor
- Front door.
- COMMUNAL ENTRANCE HALL/FOYER:
- Rear access to communal gardens/sitting area. Stairs and lift to:
First Floor
- Front door.
- HALLWAY:
- Storage cupboard with shelf. Intercom entry phone.
- BATHROOM:
- White suite comprising panelled bath with shower over and screen. Low flush wc, wash hand basin with tiled splashback. Part tiled walls, ceramic tiled floor.
- MASTER BEDROOM:
- 3.41m x 3.12m (11' 2" x 10' 3")
Plus built-in robes with mirror fronted sliding doors, shelving, rail and cupboard. Door to: - ENSUITE SHOWER ROOM:
- Comprising fully tiled shower cubicle, wash hand basin with tiled splashback, low flush wc, ceramic tiled floor.
- LIVING ROOM:
- 3.66m x 3.4m (12' 0" x 11' 2")
- KITCHEN/DINING:
- 4.14m x 2.96m (13' 7" x 9' 9")
Modern range of high and low level units. Integrated four ring gas hob with extractor fan above and electrical oven below. Other appliances also included: washer/dryer, dishwasher and fridge/freezer. Single drainer stainless steel sink unit, cupboard with natural gas boiler, ceramic tiled floor.
CASUAL DINING AREA - BEDROOM (2):
- 3.m x 2.52m (9' 10" x 8' 3")
Outside
- Well-tended communal gardens. Variety of plants, trees and shrubs. Lawn with patio area. Bin storage area. Parking for residents and visitors.
Directions
Heading countrybound on Upper Newtownards Road, continue through shops in Dundonald village. After entrance to Asda, turn right at traffic lights into Robbs Road. Bailey Manor is on left hand side near Church Road end and apartment is in block to rear.


