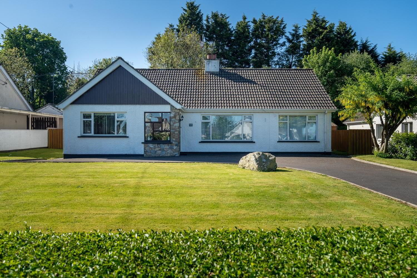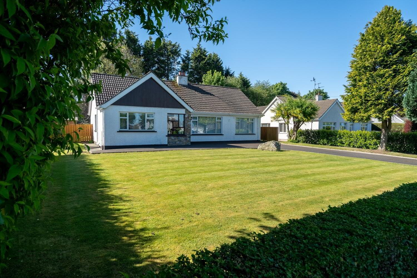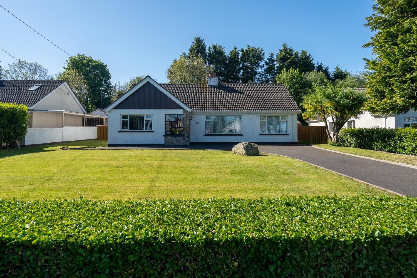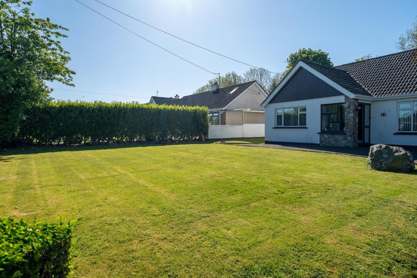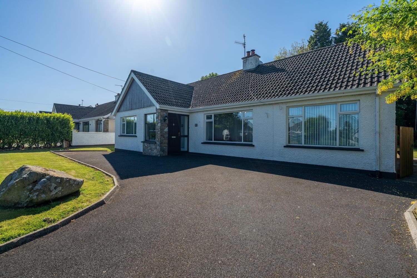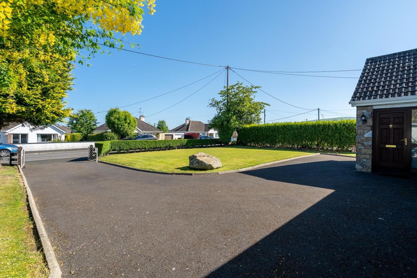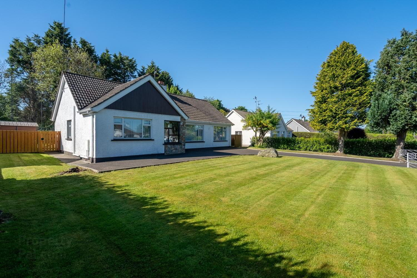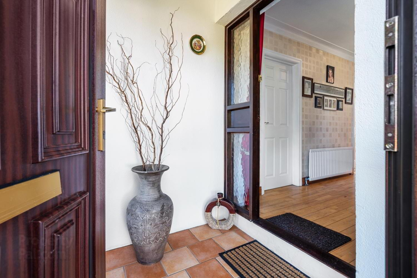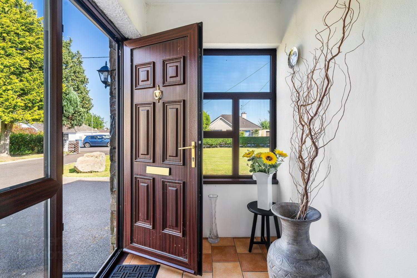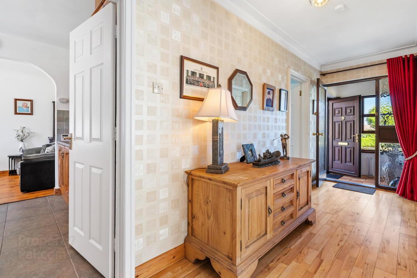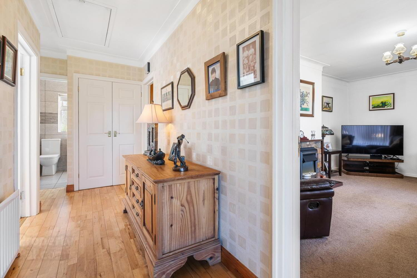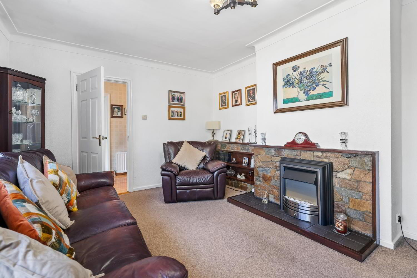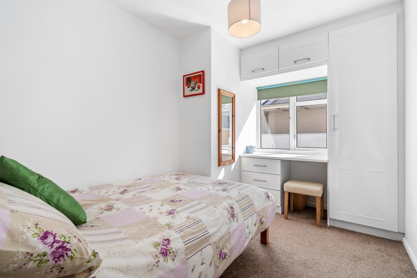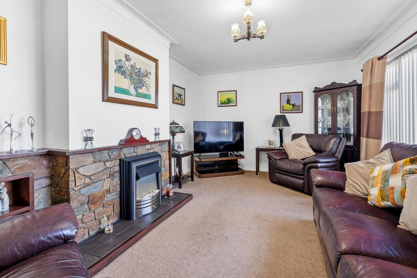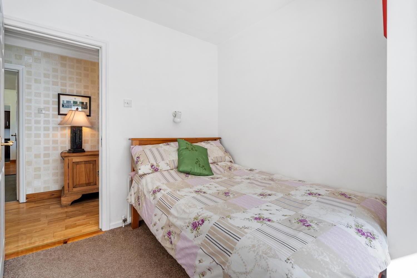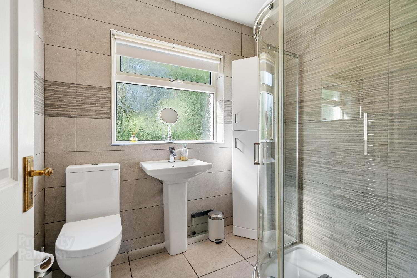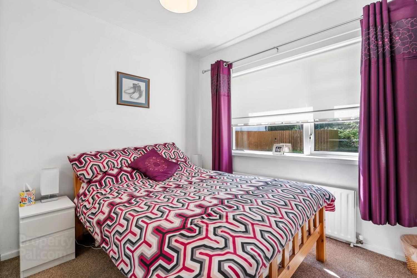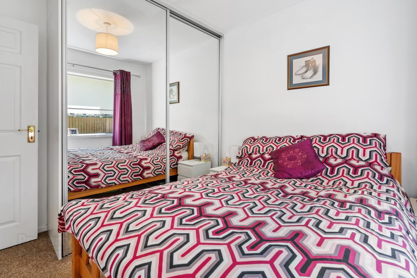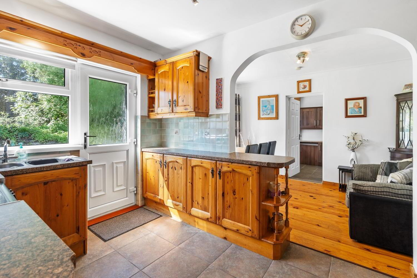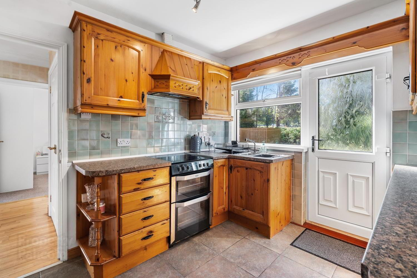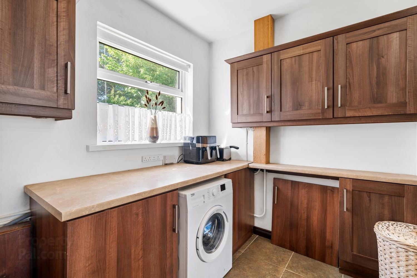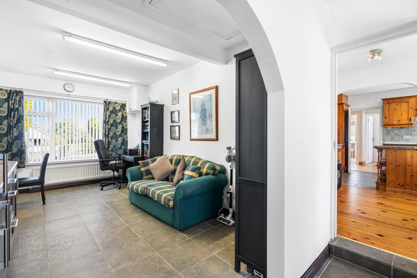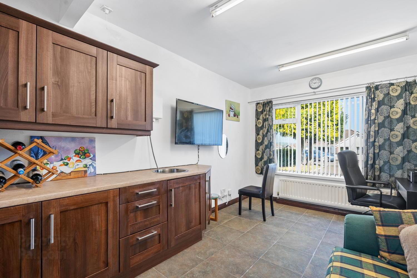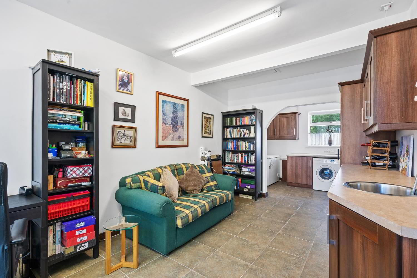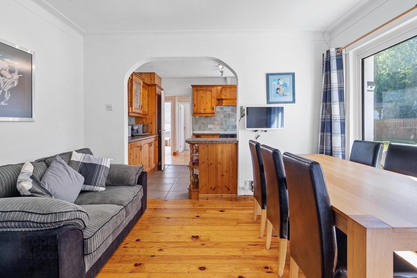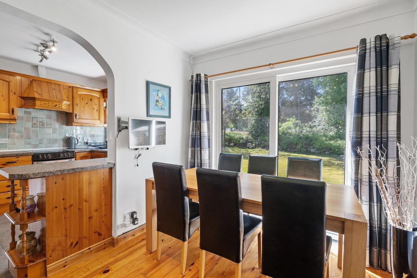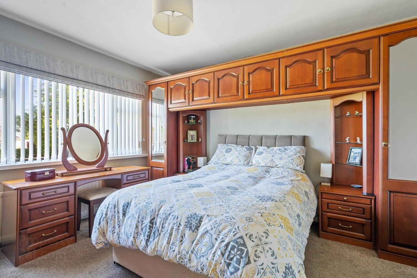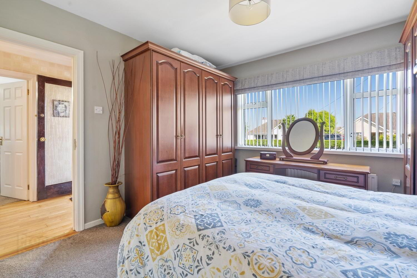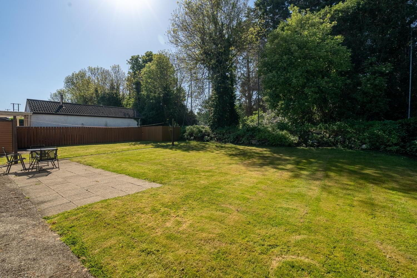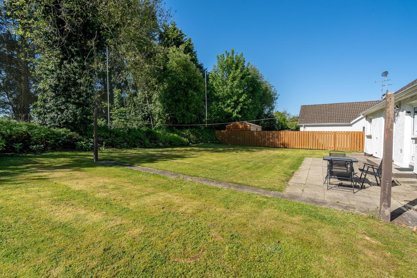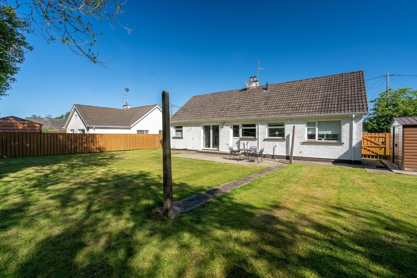11 Ashgrove Park,
Strabane, BT82 9EG
3 Bed Detached Bungalow
Asking Price £245,000
3 Bedrooms
1 Bathroom
2 Receptions
Property Overview
Status
For Sale
Style
Detached Bungalow
Bedrooms
3
Bathrooms
1
Receptions
2
Property Features
Tenure
Not Provided
Energy Rating
Heating
Gas
Broadband
*³
Property Financials
Price
Asking Price £245,000
Stamp Duty
Rates
£1,457.88 pa*¹
Typical Mortgage
Legal Calculator
Property Engagement
Views All Time
1,394
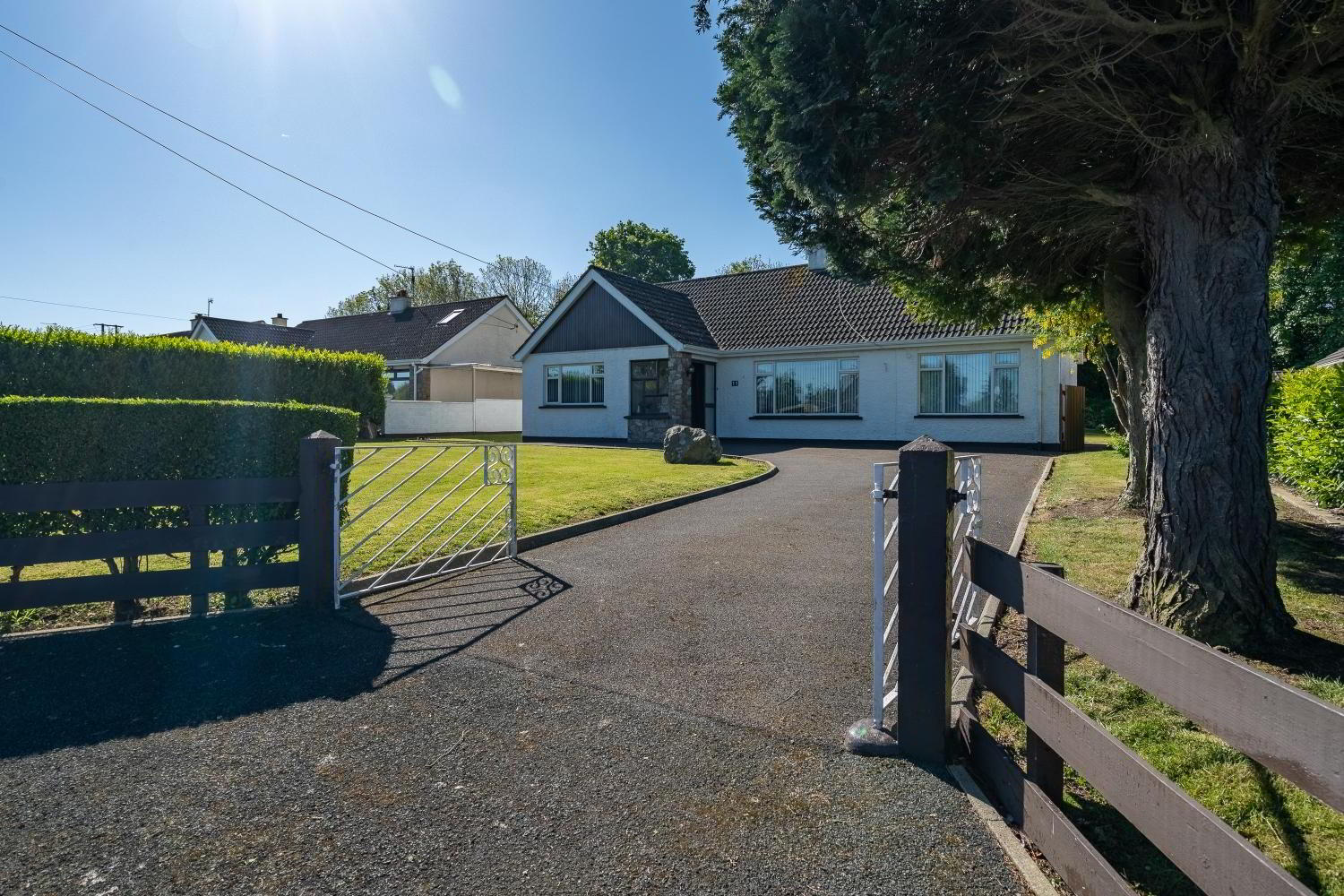
Ronan McAnenny Ltd is delighted to welcome to the property this beautifully presented three-bedroom detached bungalow, located in the popular residential area of Ashgrove Park just off the Melmount Road, Strabane. The property is situated within a quiet cul-de-sac backing onto the golf course.
Situated just a short distance from Strabane town centre, local schools and other amenities, this property would make a perfect family home!
This home should be viewed to be fully appreciated. Viewings are strictly by appointment only and can be arranged by calling our office on 02871 886910.
Features:
- Double Glazing Throughout
- Large Front & Rear Garden
- Tarmac Driveway
- UPVC Doors
- Gas Heating & Electric Fire
- Patio Area
Room Measurements:
Entrance Hall (1.56m x 5.36m)
- Solid Maple Floor
- Single Radiator
Living Room (3.52m x 5.30m)
- Carpet Floor
- Feature Stone Fireplace with Electric Fire
- Double Radiator
Kitchen (5.28m x 3.66m)
- ½ Tiled Floor and ½ Wooden Floor
- Tiled Walls
- Electric Cooker
- Double Radiator
- Patio Doors
Converted Living Space (7.28m x 3.03m)
- Tiled Floor
- Plumbed for Washing Machine
- High and Low Level Units
- Sink
- Double Radiator
Main Bathroom (2.11m x 1.89m)
- Tiled Floor
- Fully Tiled Walls
- WC
- WHB
- Electric Shower
- Fan
- Chrome Radiator
Master Bedroom (3.57m x 4.19m)
- Carpet Floor
- Built in Wardrobes
- Single Radiator
Bedroom 2 (3.71m x 2.42m)
- Double Bedroom
- Carpet Floor
- Single Radiator
Bedroom 3 (2.9m x 3.17m)
- Double Bedroom
- Carpet Floor
- Single Radiator

