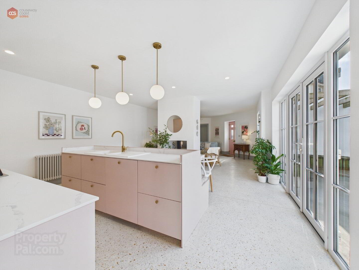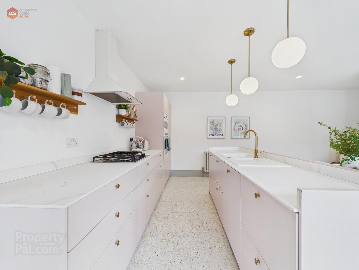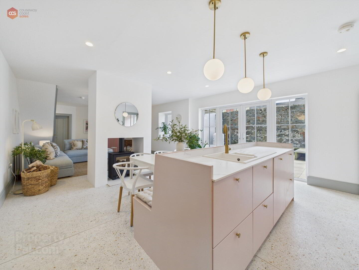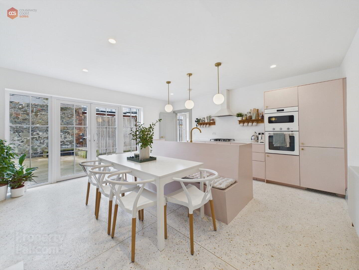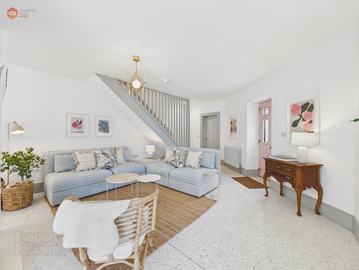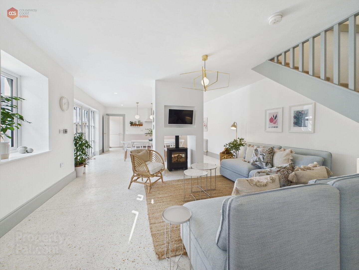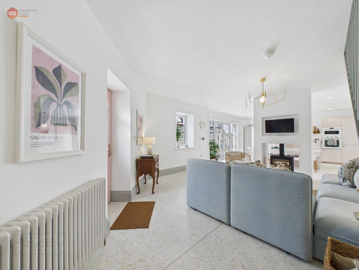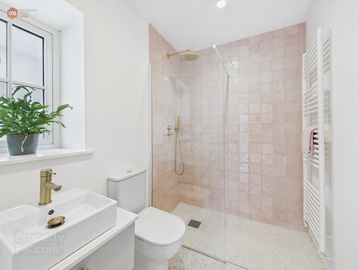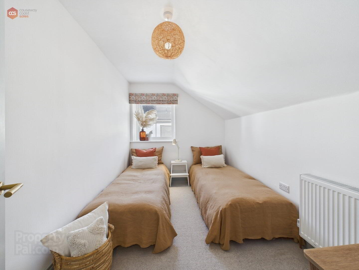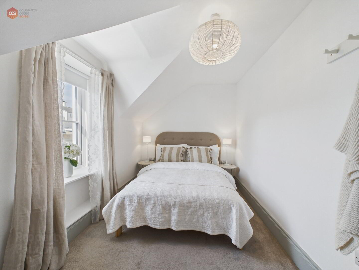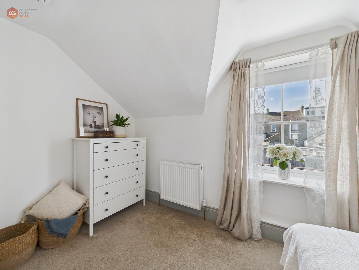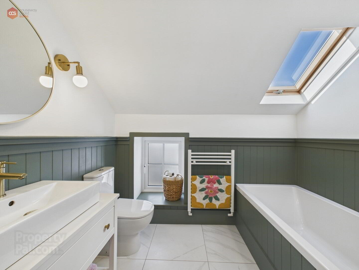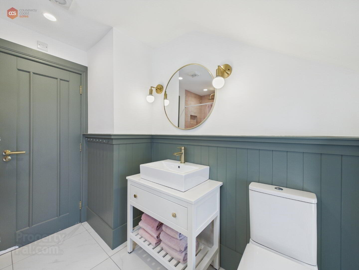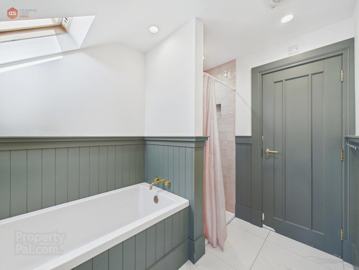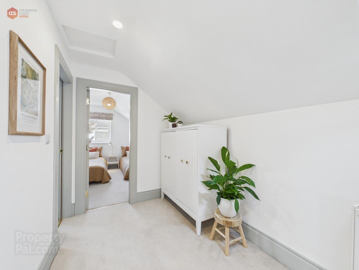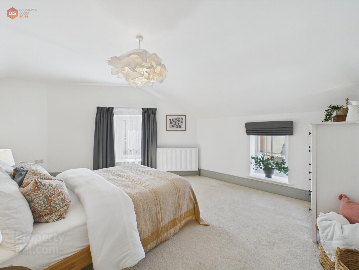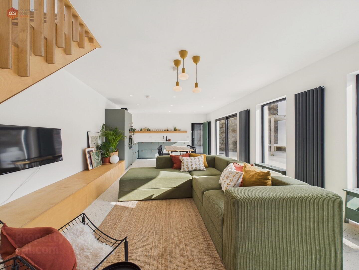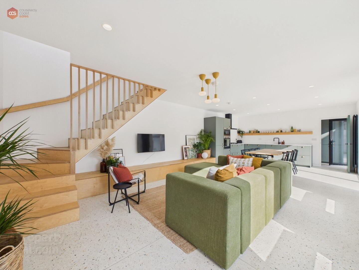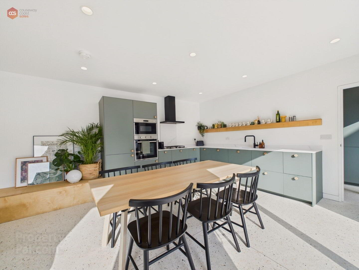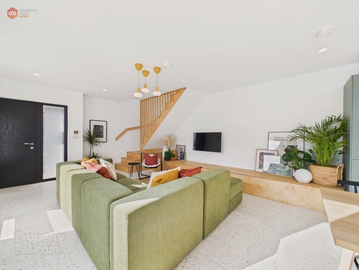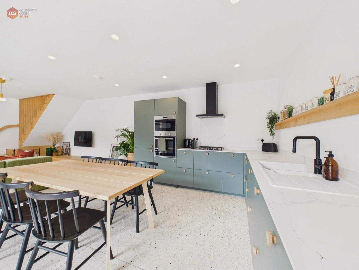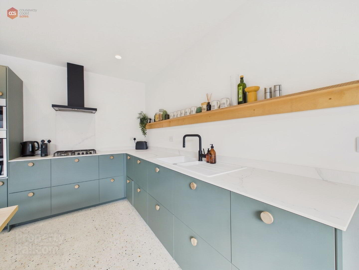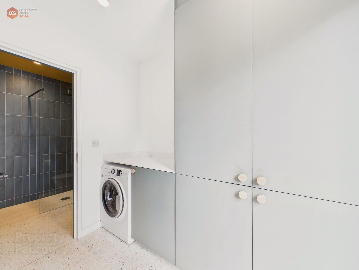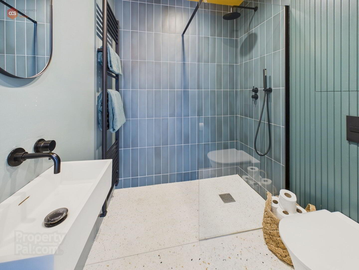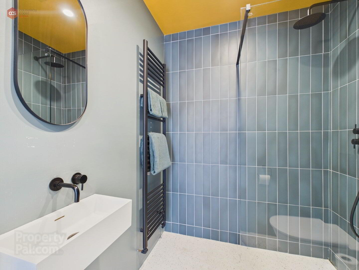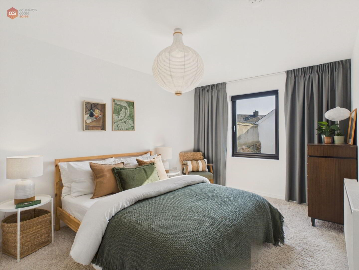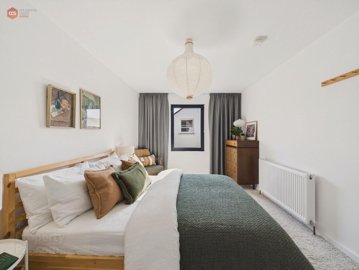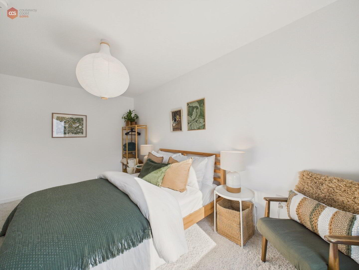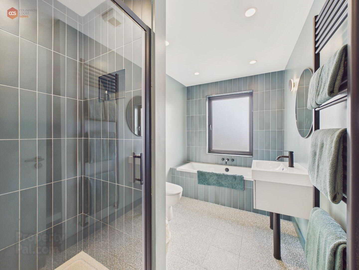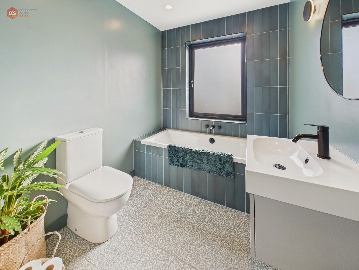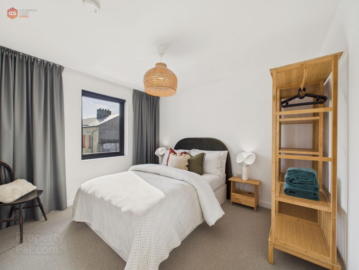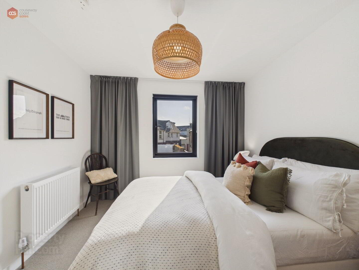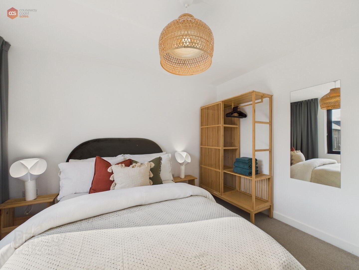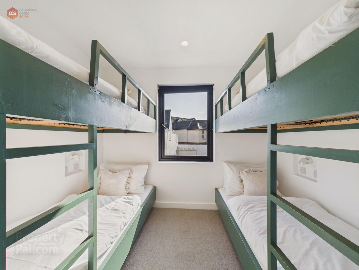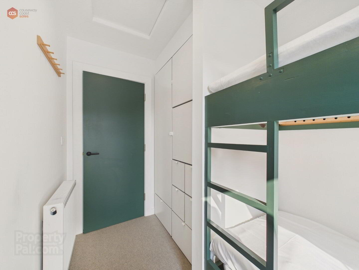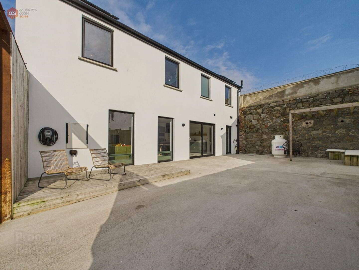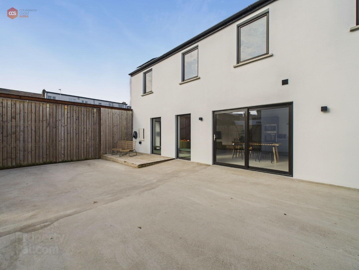11-15 Eglinton Lane,
Portrush, BT56 8DJ
6 Bed Detached House
Offers Over £760,000
6 Bedrooms
4 Bathrooms
2 Receptions
Property Overview
Status
For Sale
Style
Detached House
Bedrooms
6
Bathrooms
4
Receptions
2
Property Features
Tenure
Not Provided
Energy Rating
Heating
Gas
Property Financials
Price
Offers Over £760,000
Stamp Duty
Rates
Not Provided*¹
Typical Mortgage
Legal Calculator
Property Engagement
Views All Time
5,036
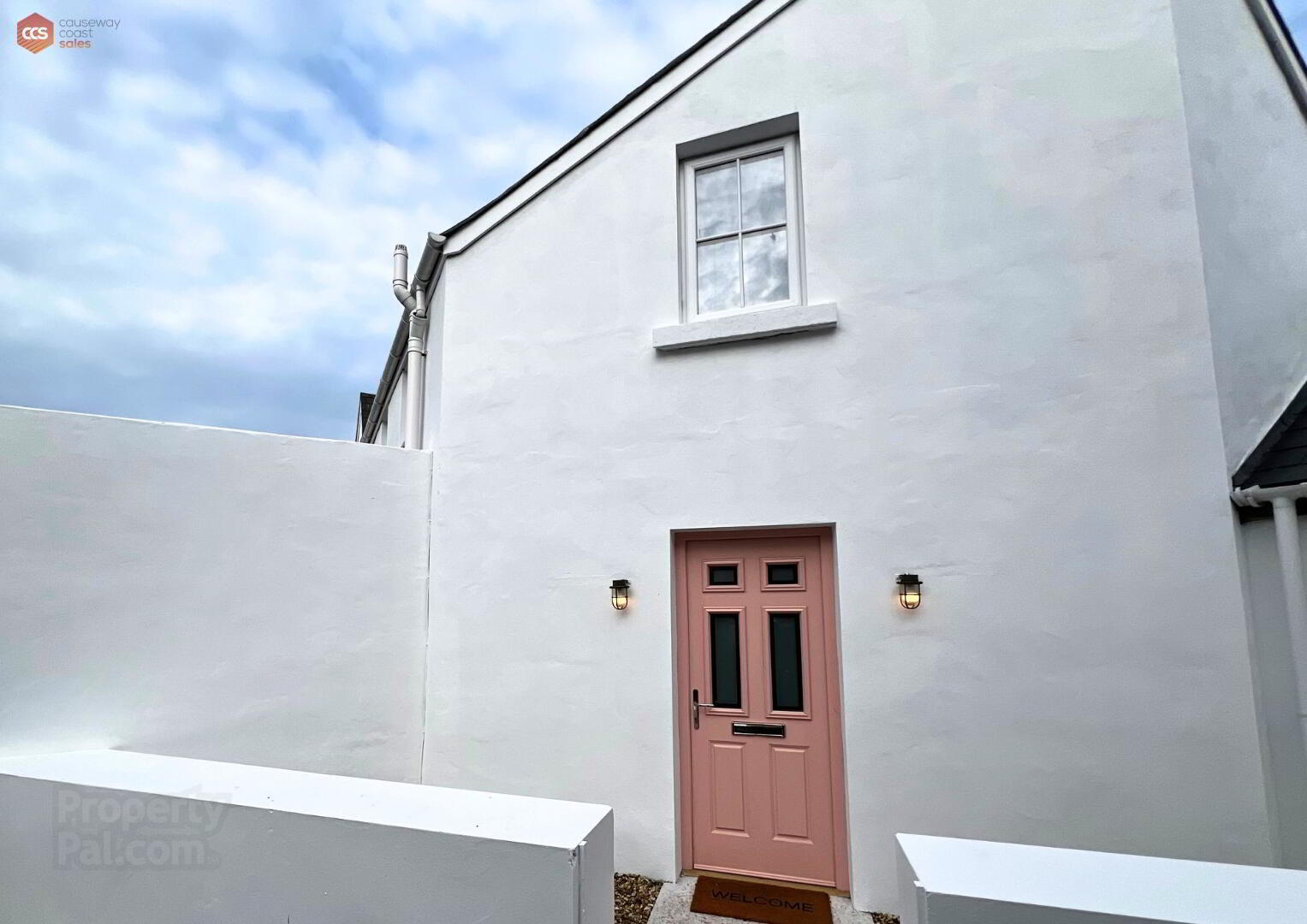
11 & 15 Eglinton Lane, Portrush, two beautifully appointed detached houses located in the heart of Portrush.
No.11 boasts an open plan kitchen, dining and living area that seamlessly blends modern design with cosy comfort, making it perfect for both entertaining and everyday living. The interior is filled with natural light and tastefully decorated throughout, featuring stylish finishes which create a warm and inviting atmosphere.
No.15 is a stylish residence benefits an open plan kitchen, dining, and living area, three spacious bedrooms and two bathrooms. The interior is tastefully decorated throughout, featuring stylish finishes and with floor to ceiling windows the ground floor boasts an abundance of natural light.
Both properties benefit from gas central heating, solar panels with storage battery, EV car charger and secure off-street parking. Also, south-facing, enclosed outdoor areas with pergolas and built-in seating it is perfect for entertaining.
Situated in a prime central location, 11 and 15 Eglinton Lane are just a few minutes' walk from Portrush Train Station, the West and East Strand Beaches and Portrush Main Street with a range of shops and restaurants. Overall, these properties present a fantastic opportunity for those looking to enjoy the peaceful coastal lifestyle that Portrush has to offer either as a full-time residence or second homes.
Features
- 7 Bedrooms
- 2 Receptions
- 4 Bathrooms
- Extensively Refurbished Homes
- Contemporary Interior
- Open Plan Living
- Terrazzo Flooring throughout Ground Floors
- Gas Fired Central Heating
- Solar Panels with Storage Battery
- EV Car Chargers
- Sheltered and Private South-Facing Outdoor Space
- Hot Outdoor Showers
- Secure Off-Street Parking
No.11
Ground Floor
Kitchen (4.66m x 4.51m)
Living Room (4.66m x 5.43m)
Laundry Room (2.57m x 1.66m)
Bathroom (2.21m x 1.66m)
Storage Room (1.61m x 3.24m)
First Floor
Landing (1.96m x 3.28m)
Bedroom 1 (3.76m x 5.38m)
Bathroom (2.67m x 2.46m)
Bedroom 2 (2.33m x 4.41m)
Bedroom 3 (2.36m x 3.49m)
No.15
Ground Floor
Kitchen/Living Area (8.63m x 4.46m)
Laundry Room (1.82m x 2.5m)
Bathroom (1.77m x 1.92m)
First Floor
Landing (4.34m x 0.95m)
Bedroom 1 (3.13m x 3.44m)
Bedroom 2 (2.87m x 3.42m)
Bathroom (2.04m x 3.46m)
Bedroom 3 (3.02m x 4.56m)

Click here to view the 3D tour
