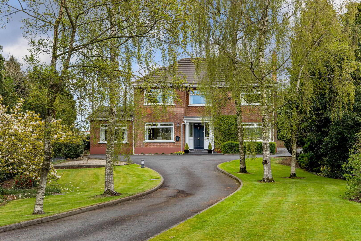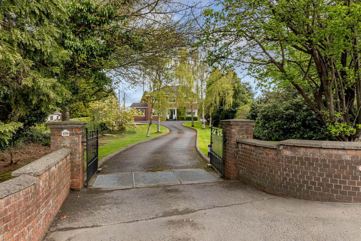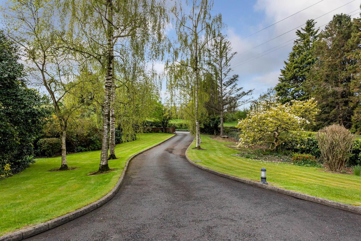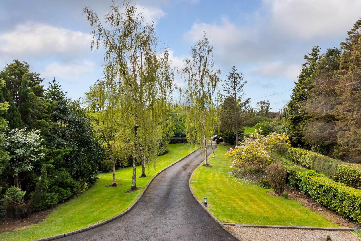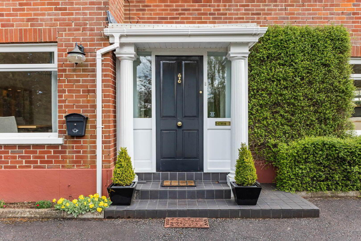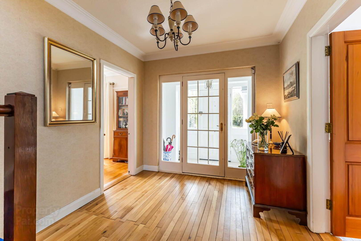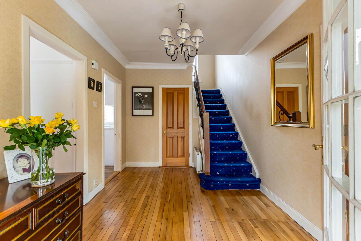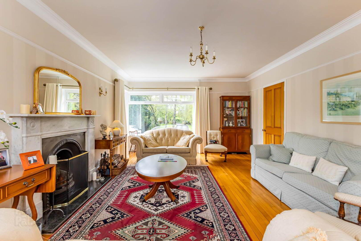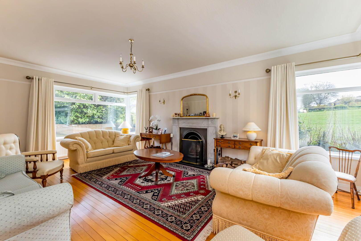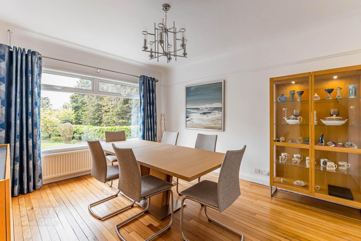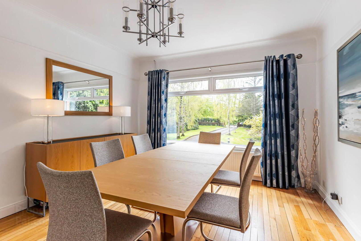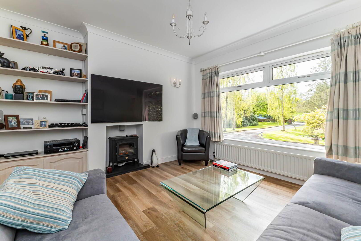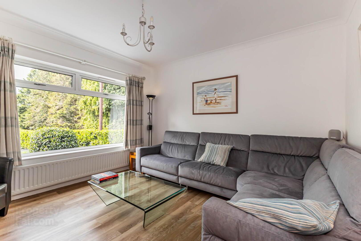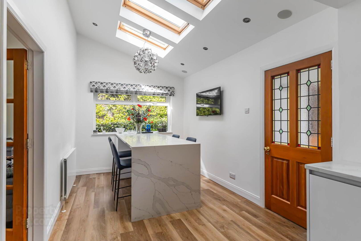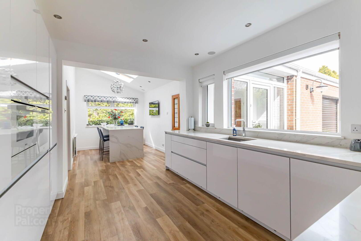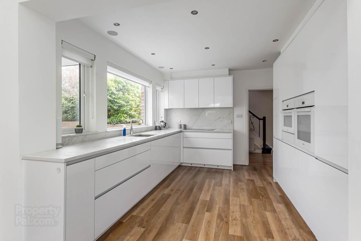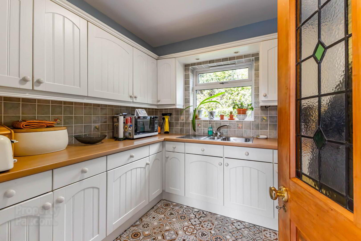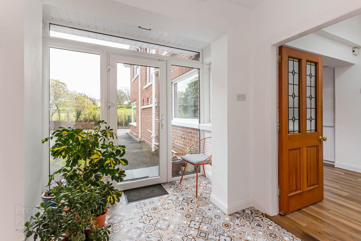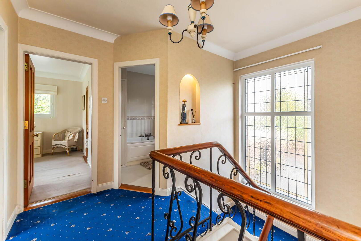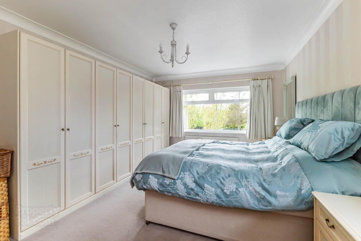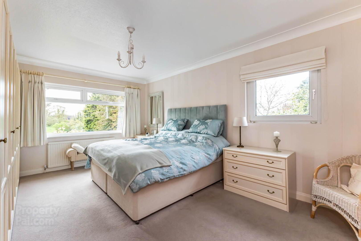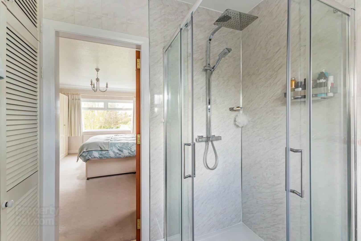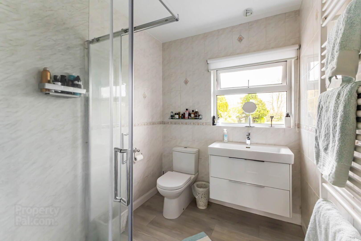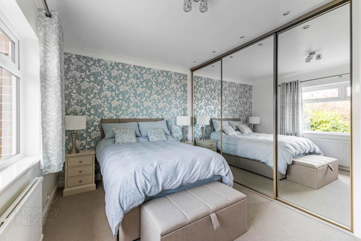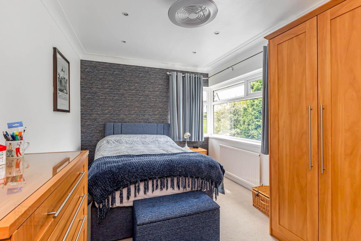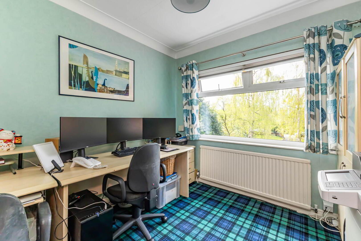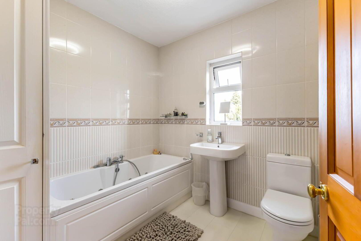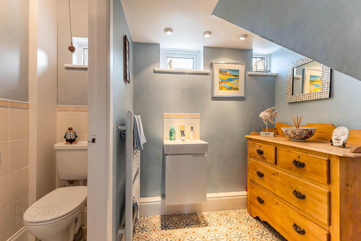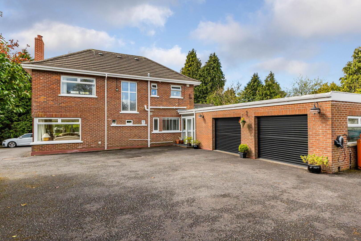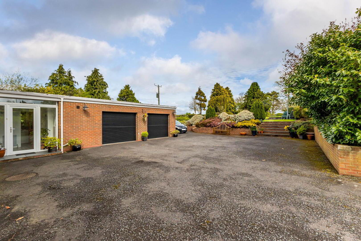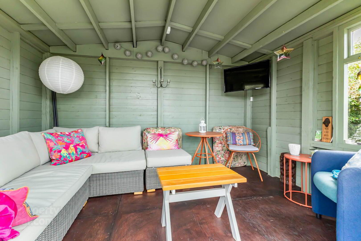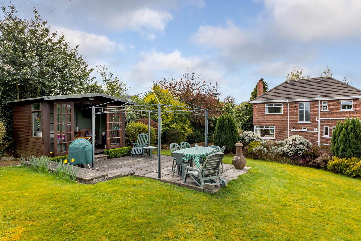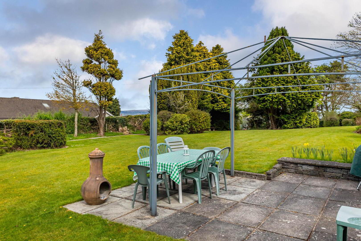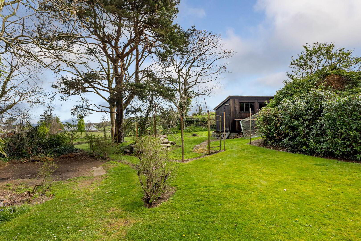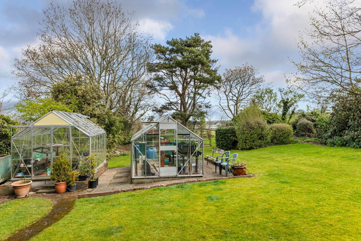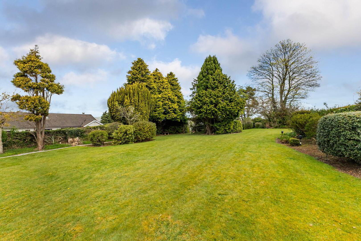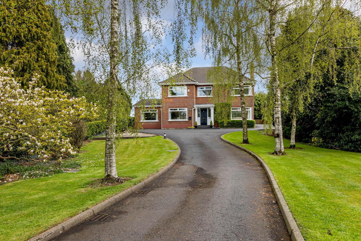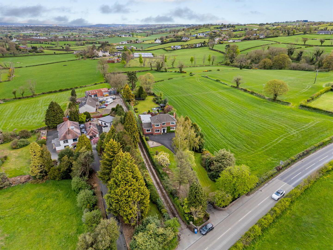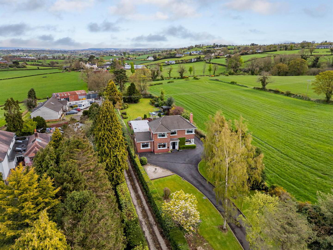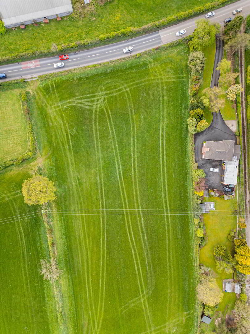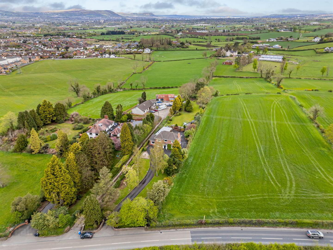109 Saintfield Road,
Lisburn, BT27 5PA
4 Bed Detached House
Offers Around £565,000
4 Bedrooms
3 Receptions
Property Overview
Status
For Sale
Style
Detached House
Bedrooms
4
Receptions
3
Property Features
Tenure
Not Provided
Energy Rating
Heating
Oil
Broadband
*³
Property Financials
Price
Offers Around £565,000
Stamp Duty
Rates
£2,001.56 pa*¹
Typical Mortgage
Legal Calculator
In partnership with Millar McCall Wylie
Property Engagement
Views Last 7 Days
382
Views Last 30 Days
1,537
Views All Time
10,497
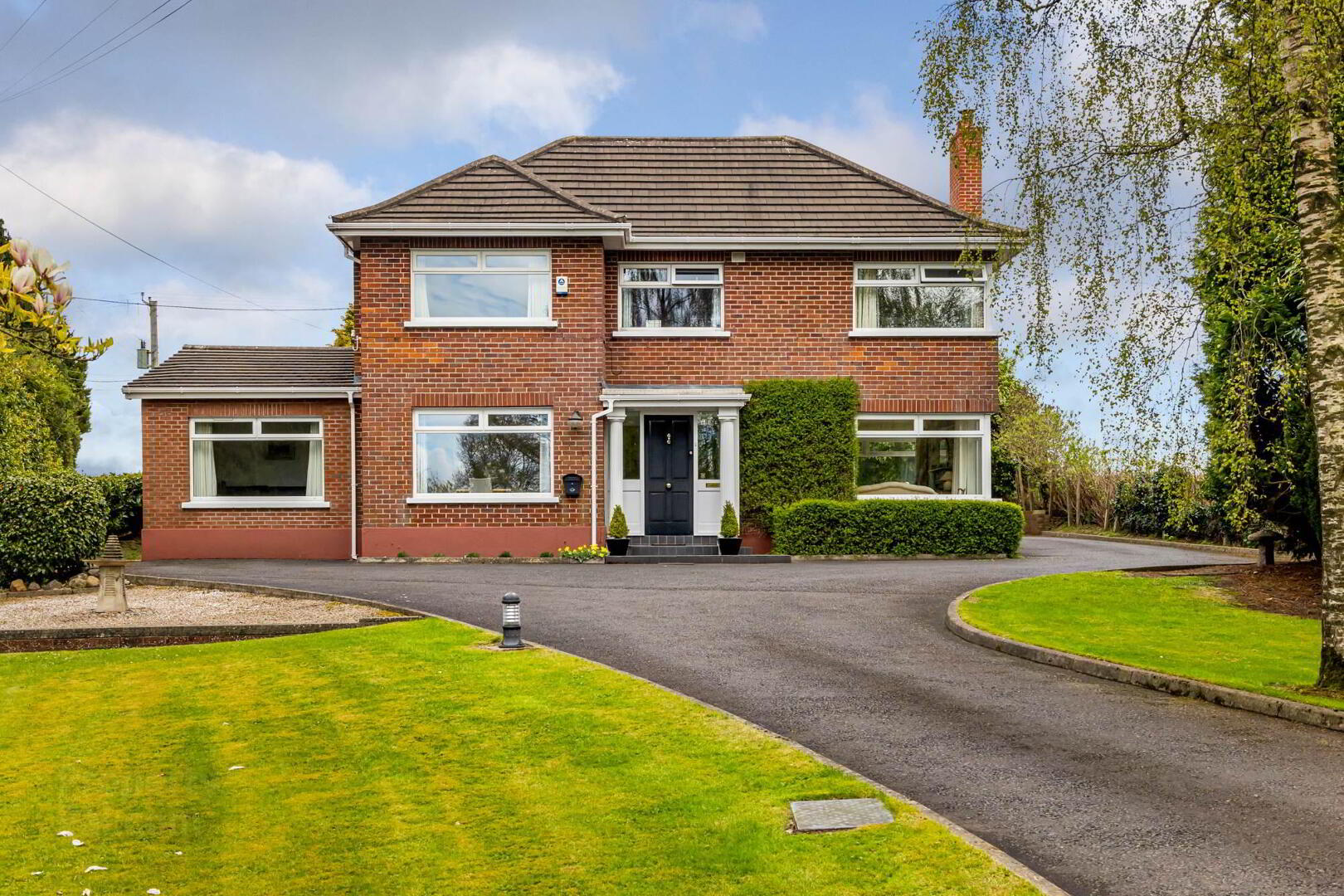
Additional Information
- Magnificent detached family residence on a spectacular site offering both privacy and the convenience of local amenities close by
- Three reception rooms, two with feature fireplaces
- Downstairs WC
- Modern open plan dining kitchen with integrated appliances
- Utility Room/Boot room area
- Four bedrooms, principal with ensuite shower room
- Family bathroom with 3 piece suite
- Oil fired central heating and double glazing throughout
- Double garage / Summer house to rear
- Extensive gardens in lawn to the rear with patio areas and green house
- Recent sales in this area have been extremely popular
The property is tastefully decorated and well presented by the current owners and offers spacious family accommodation, finished to a high level of specification and in particular benefitting from the superb kitchen open plan to living/dining area. The internal accommodation is perfectly complemented by the delightful enclosed rear gardens with sitting areas, perfect for relaxation or gardening. It also benefits from a double garage and is on approximately 0.8 acre. Recent sales in this locality have proved extremely popular and this property can only be fully appreciated on internal inspection. This home will prove a popular addition to the market and early viewing is essential to avoid disappointment.
Ground Floor
- FOYER:
- 2.69m x 1.5m (8' 10" x 4' 11")
- ENTRANCE HALL:
- American oak flooring.
- LOUNGE:
- 6.71m x 4.42m (22' 0" x 14' 6")
American oak flooring, feature fireplace. - DINING ROOM:
- 4.32m x 3.66m (14' 2" x 12' 0")
American oak flooring. - DOWNSTAIRS W.C.:
- Low flush wc, vanity unit, part tiled walls.
- KITCHEN:
- 7.62m x 3.35m (25' 0" x 11' 0")
Range of modern high and low level units, single drainer sink unit with Quooker tap, integrated dishwasher, full length fridge, Miele oven, microwave combi oven, warming drawer and Siemens hob, Karndean flooring. - SNUG/FAMILY ROOM:
- 3.76m x 3.66m (12' 4" x 12' 0")
Feature fireplace. - REAR HALLWAY:
- Ceramic tiled floor.
- UTILITY ROOM:
- High and low level units, 1.5 bowl stainless steel sink unit, part tiled walls.
First Floor
- LANDING:
- Feature stained glass window.
- PRINCIPLE BEDROOM (1):
- 5.28m x 3.78m (17' 4" x 12' 5")
Dual aspect windows. - ENSUITE SHOWER ROOM:
- Shower enclosure with panelled inset, low flush wc, vanity unit with wash hand basin, heated towel rail.
- BEDROOM (2):
- 4.27m x 2.9m (14' 0" x 9' 6")
- BEDROOM (3):
- 3.66m x 2.72m (12' 0" x 8' 11")
Currently used as a study. - BEDROOM (4):
- 4.27m x 3.35m (14' 0" x 11' 0")
- BATHROOM:
- Bath with shower attachment, pedestal wash hand basin, low flush wc.
Outside
- Front: Sweeping tree lined driveway with gardens and mature shrubs.
Rear: Double garage, Summer house, greenhouses & large patio area. Extensive gardens in lawn with mature shrubs and beautiful views of the countryside.
Ground Floor
- GARAGES:
- 8.23m x 5.41m (27' 0" x 17' 9")
Directions
From Lisburn city, drive past Dobbies Garden Centre and drive approximately 0.8 m and no. 109 is on the left hand side.


