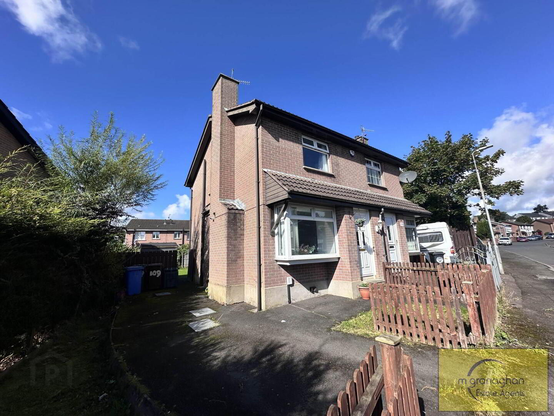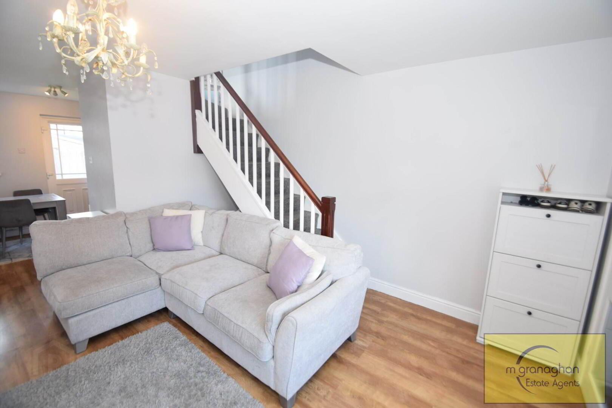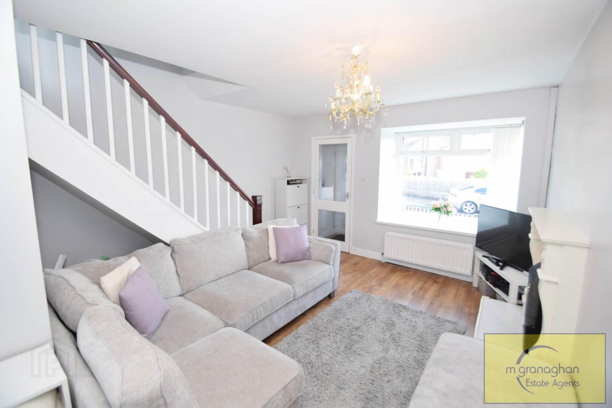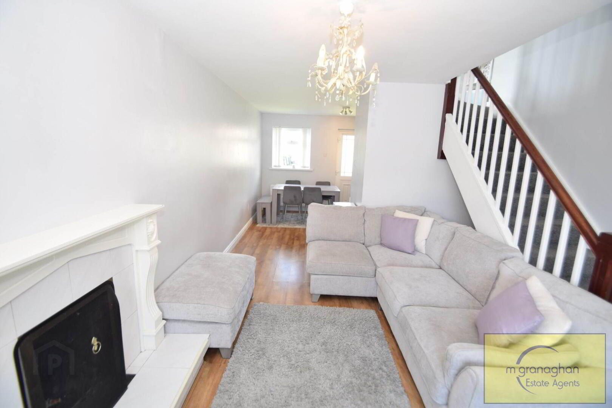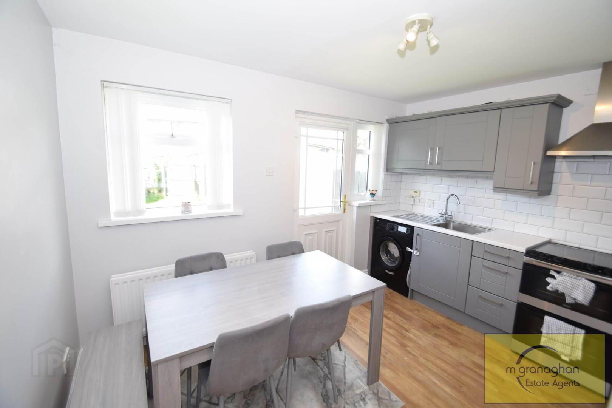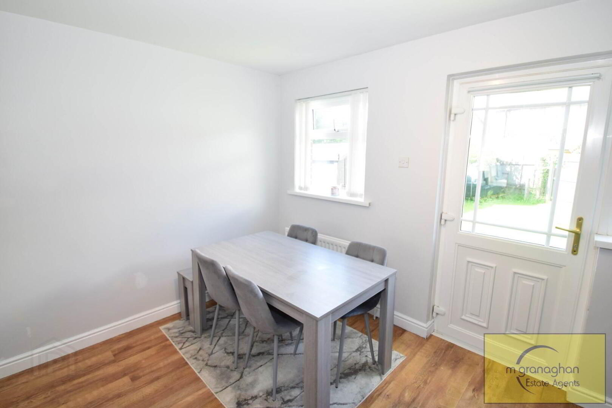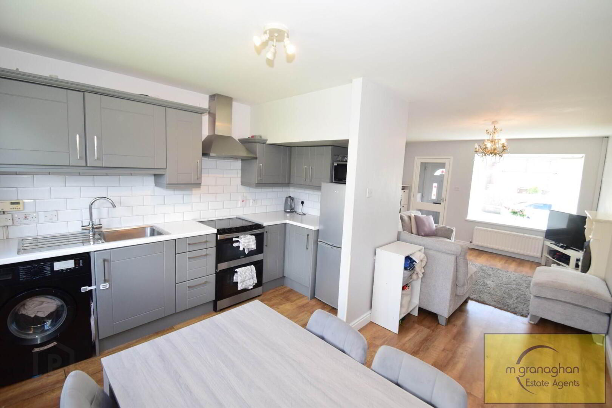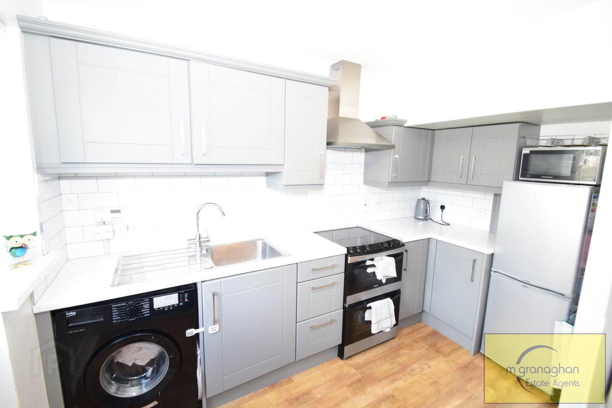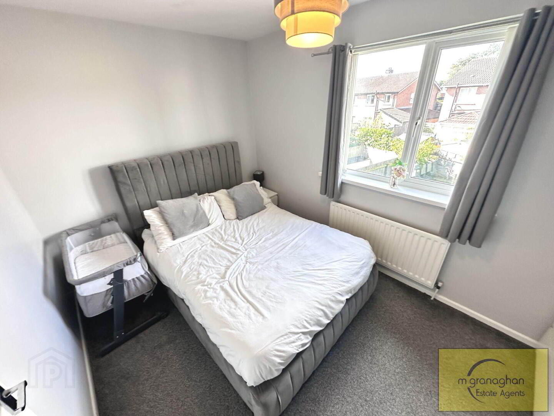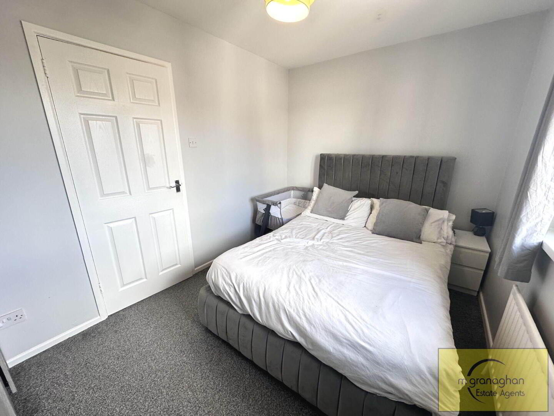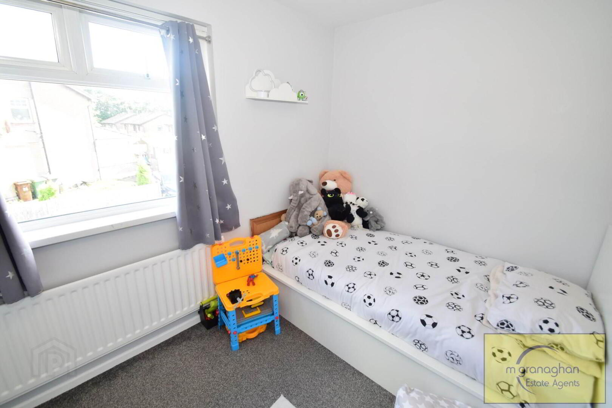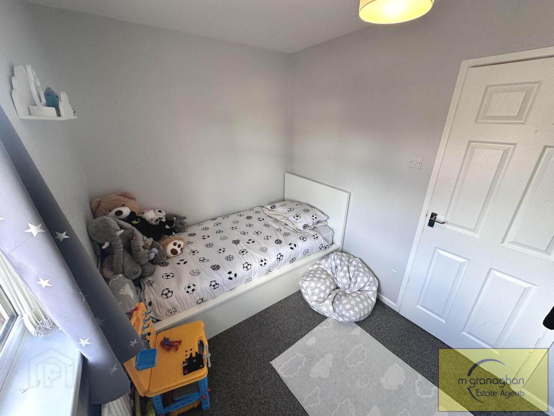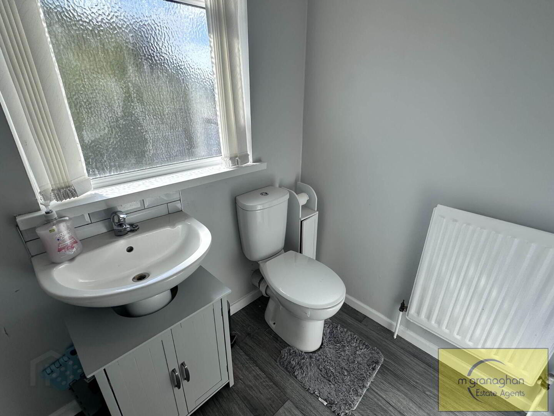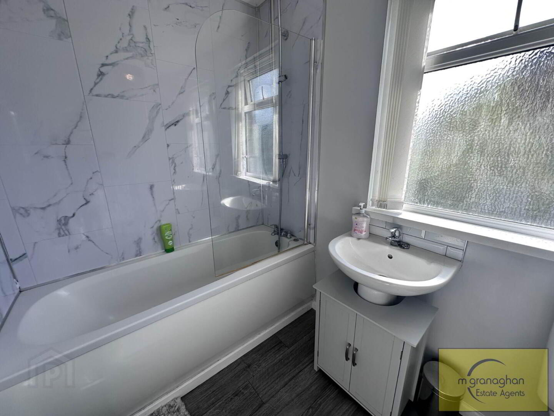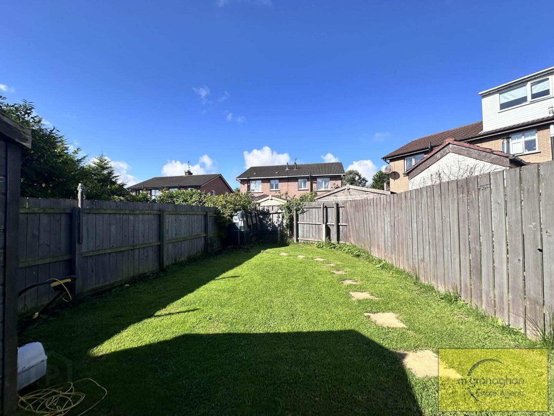109 Hazelwood Avenue,
Stewartstown Road, Belfast, BT17 0SZ
2 Bed Semi-detached House
Offers Over £142,500
2 Bedrooms
1 Bathroom
1 Reception
Property Overview
Status
For Sale
Style
Semi-detached House
Bedrooms
2
Bathrooms
1
Receptions
1
Property Features
Tenure
Freehold
Heating
Oil
Broadband Speed
*³
Property Financials
Price
Offers Over £142,500
Stamp Duty
Rates
£1,007.27 pa*¹
Typical Mortgage
Legal Calculator
In partnership with Millar McCall Wylie
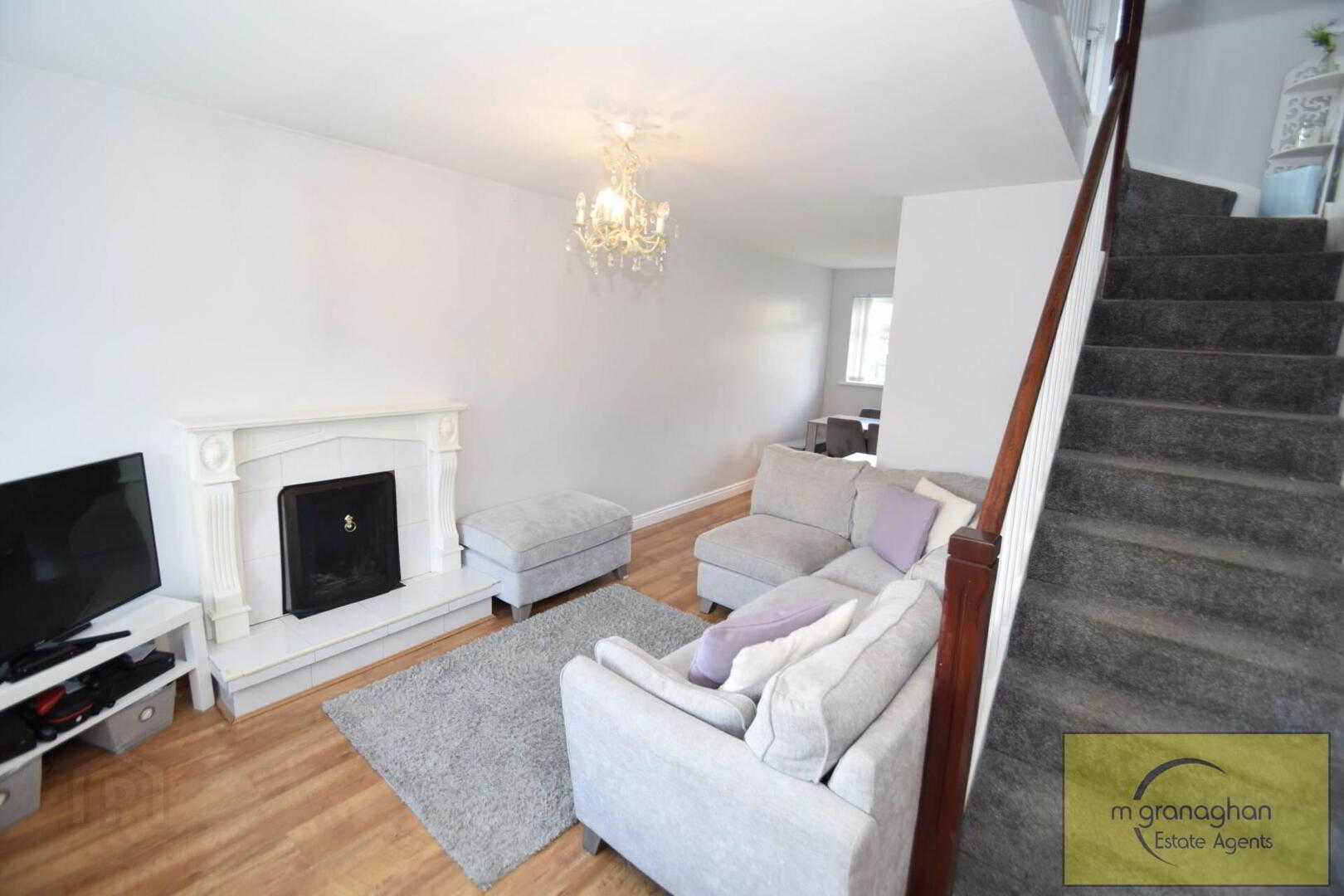
Additional Information
- Excellent Semi Detached Home in Highly Sought after Area
- Spacious Reception Room Open to Modern Kitchen
- Two Well Proportioned Bedrooms
- Modern White Bathroom Suite With Panelled Bath
- UPVc Double Glazed Windows
- Oil Fired Central Heating
- Driveway With Ample Parking
- Enclosed Rear Gardens
- Must Be Viewed To Avoid Disappointment
As you enter the property, you are greeted by a spacious reception room, ideal for entertaining guests or relaxing with your loved ones. The room is flooded with natural light thanks to the large double-glazed windows, creating a warm and inviting atmosphere.
The property boasts two well-appointed bedrooms, providing ample space for a growing family or for those who enjoy having a guest room or home office. The bedrooms are tastefully decorated and offer plenty of storage space for all your belongings.
The bathroom is modern and stylish, featuring a sleek white suite with a bath and shower overhead. It is the perfect place to unwind after a long day and enjoy a relaxing soak in the tub.
The kitchen is a true highlight of the property, with plenty of storage space and work surfaces for preparing delicious meals. The kitchen also benefits from a door leading out to the rear garden, making it easy to enjoy al fresco dining during the warmer months.
Outside, the property boasts a well-maintained garden, perfect for those with green fingers or for enjoying a morning coffee in the sunshine. There is also parking available, ensuring you never have to worry about finding a space on the street.
For added comfort and convenience, the property benefits from oil central heating, keeping you warm and cosy during the colder months. The double glazing throughout the property also helps to keep energy bills down and ensures a peaceful and quiet living environment.
In summary, this semi-detached property in Belfast offers a fantastic opportunity for those looking to take their first step onto the property ladder or for investors seeking a lucrative rental opportunity. With its convenient location, modern amenities, and charming features, this property is sure to attract a lot of interest. Don`t miss out on the chance to make this house your home contact us today to arrange a viewing!
Ground Floor
PORCH
Reception - 26'5" (8.05m) x 12'1" (3.68m)
Laminate wood flooring, feature fireplace, bay window, open to kitchen.
Kitchen - 11'0" (3.35m) x 5'9" (1.75m)
Modern kitchen with a range of high and low level units, formica work surfaces, stainless steel sink drainer, overhead stainless steel extractor, plumbed for washing machine, partly tiled walls, laminate flooring
FIRST FLOOR
Landing
Bedroom (1) - 19'6" (5.94m) x 12'1" (3.68m)
Bedroom (2) - 12'0" (3.66m) x 7'11" (2.41m)
Bathroom - 8'3" (2.51m) x 5'11" (1.8m)
White suite comprising of panel bath, pedestal wash hand basin, low flush WC, PVC wall panels,
OUTSIDE
Front
Driveway with garden in lawn
Rear
Enclosed rear Garden.
Notice
Please note we have not tested any apparatus, fixtures, fittings, or services. Interested parties must undertake their own investigation into the working order of these items. All measurements are approximate and photographs provided for guidance only.


