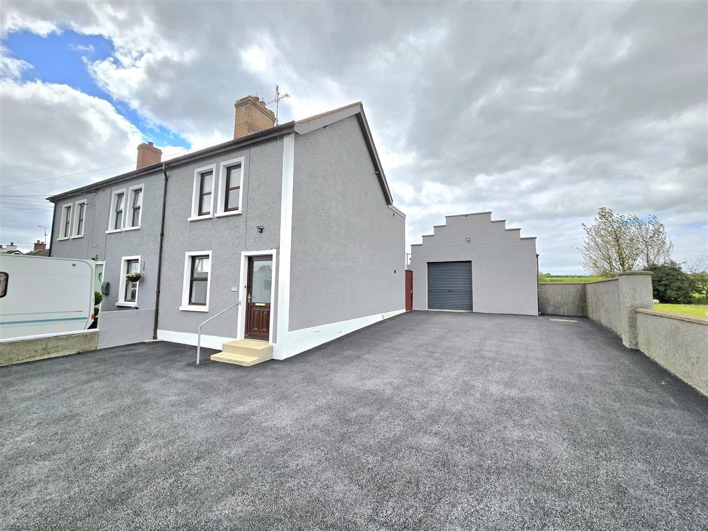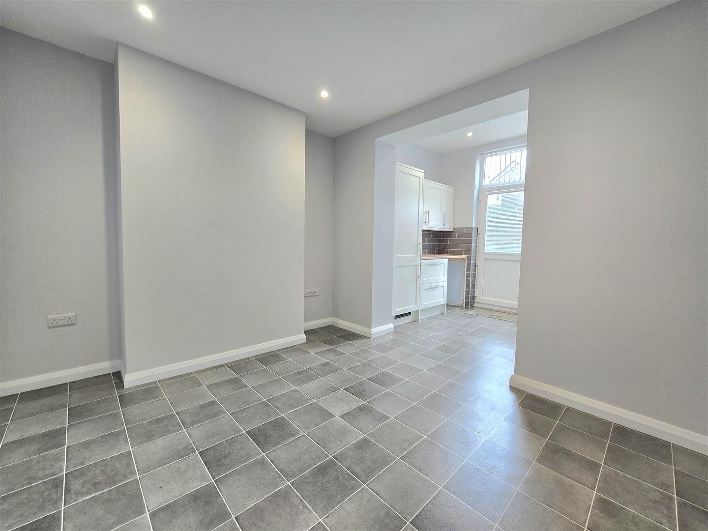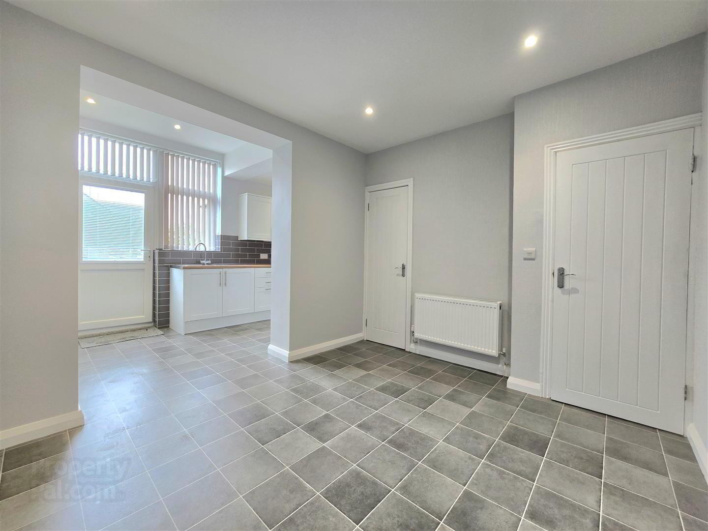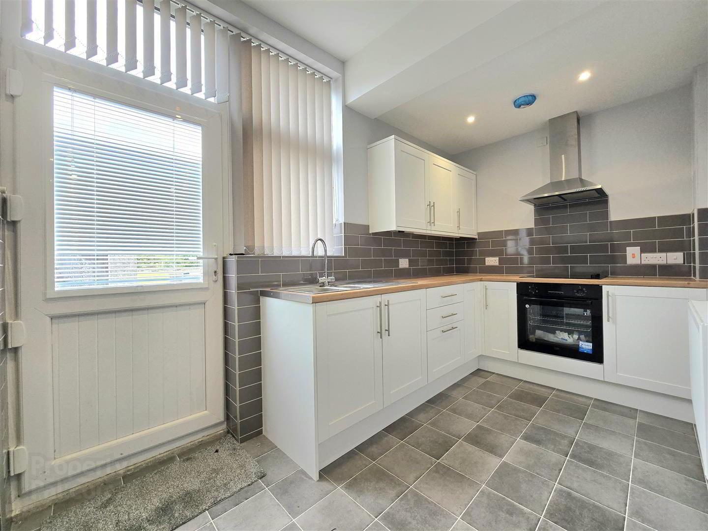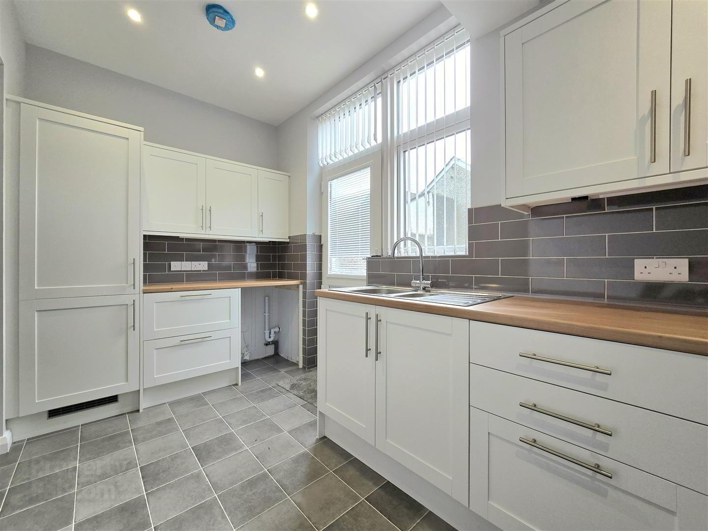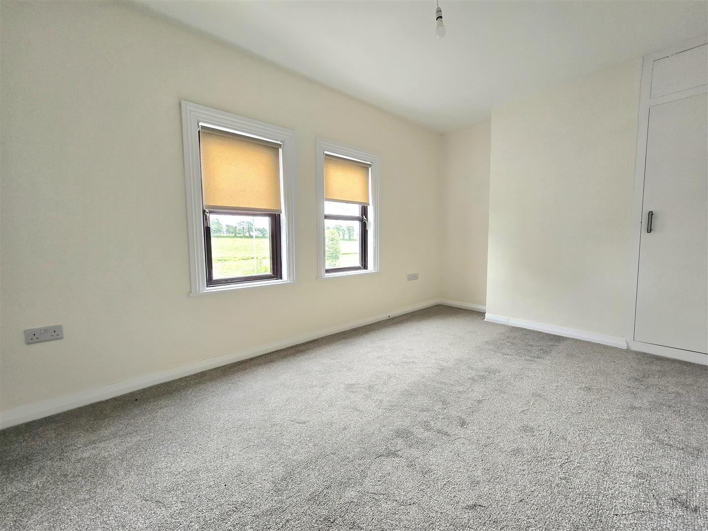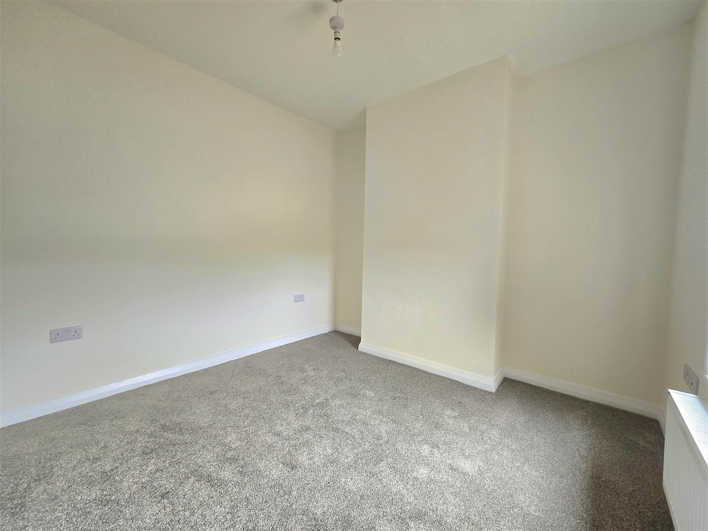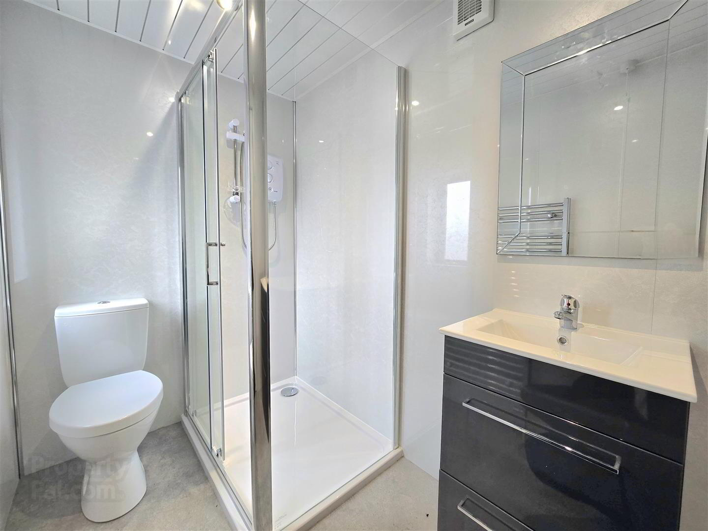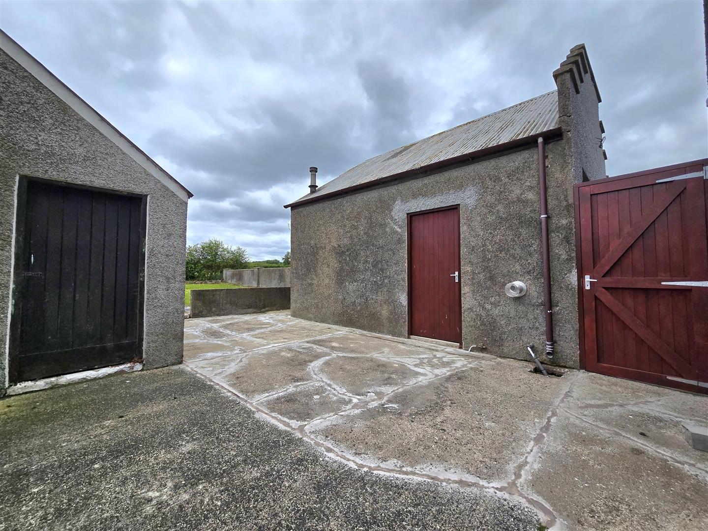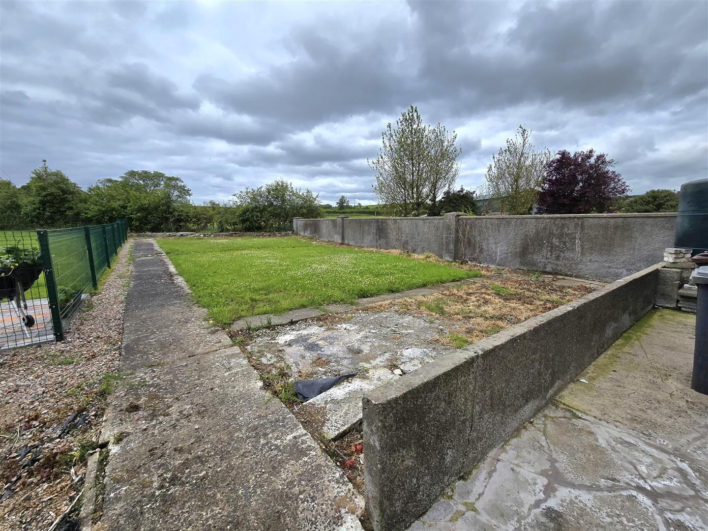108 Portglenone Road,
Randalstown, BT41 3EL
2 Bed Semi-detached House
£700 per month
2 Bedrooms
1 Bathroom
2 Receptions
Property Overview
Status
To Let
Style
Semi-detached House
Bedrooms
2
Bathrooms
1
Receptions
2
Available From
11 Aug 2025
Property Features
Furnishing
Partially furnished
Energy Rating
Broadband
*³
Property Financials
Deposit
£700
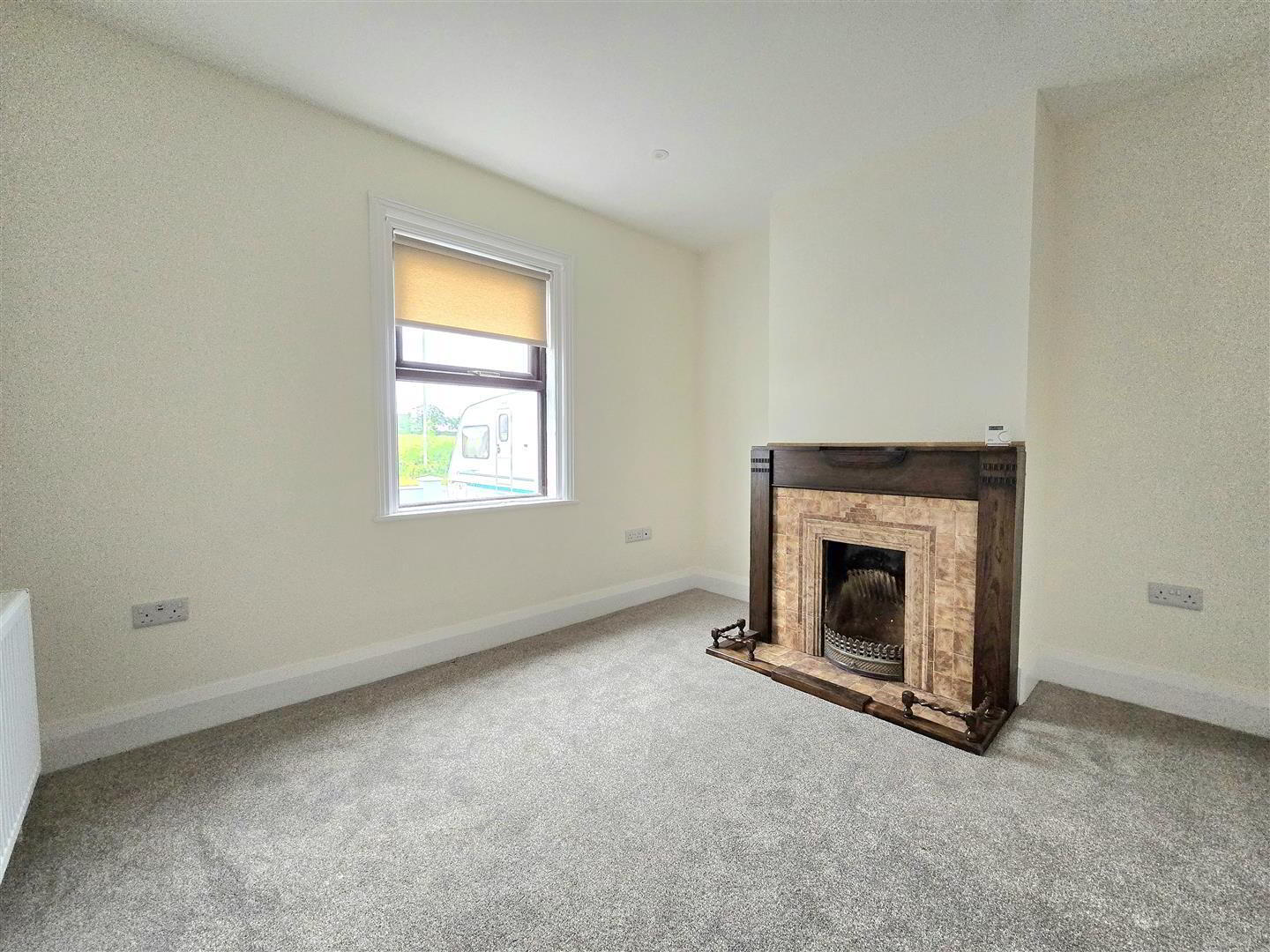
Features
- Recently renovated semi detached house
- Two formal reception rooms including a living room and dining room
- Modern fitted kitchen
- Three well proportioned first floor bedrooms
- Bathroom fitted with a shower, WHB and W/C
- Oil fired heating system (condensing boiler)
- PVC double glazed external windows
- Large garage
- Ample car parking space to the front
- Large back garden, laid in lawn
Recently renovated to a high standard, this fine home is literally ready for occupation.
Pets/Smoking are not permitted at the property.
Potential tenants will be asked to complete an application form (for which there is no charge) and a guarantor will be required.
The application form can be found here: harryclarke.co.uk/tenancy-application/.
- Ground Floor 3.86 x 1.07 (12'7" x 3'6")
- PVC Front Door
- Living Room 3.32 x 2.95 (max) (10'10" x 9'8" (max))
- Adam style fireplace surround and tiled hearth.
- Dining Room 3.55 x 2.93 (max) (11'7" x 9'7" (max))
- Built in Hot Press.
- Kitchen 4.32 x 2.06 (14'2" x 6'9")
- Modern fitted kitchen with a range of shaker style eye and low level units. Laminate worksurfaces. Integrated fridge/freezer. Integrated oven & hob, with stainless steel extractor canopy over.
- First Floor
- Landing
- Bedroom 1 4.17 x 2.96 (max) (13'8" x 9'8" (max))
- Bedroom 2 2.9 x 2.8 (9'6" x 9'2")
- Bathroom 2.24 x 1.43 (7'4" x 4'8")
- Fitted with a shower (electric), wash hand basin and W/C.
- Outside
- Garage 5.5 x 5.68 (18'0" x 18'7")
- Small Store

