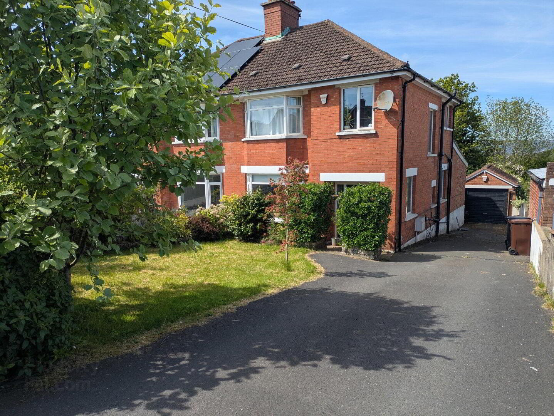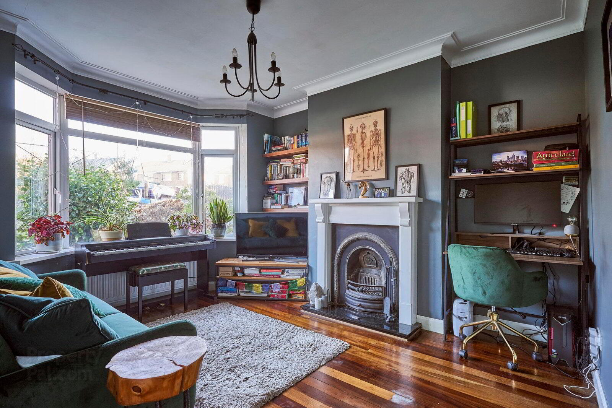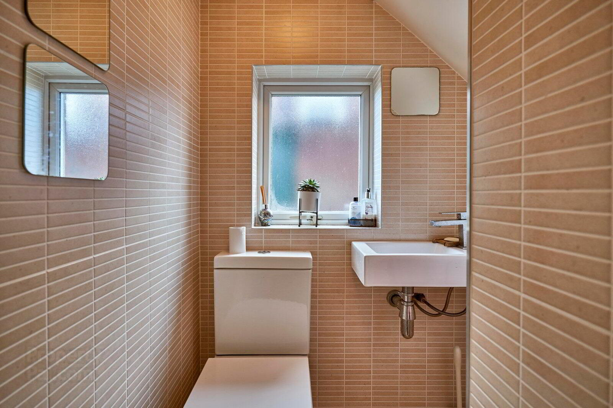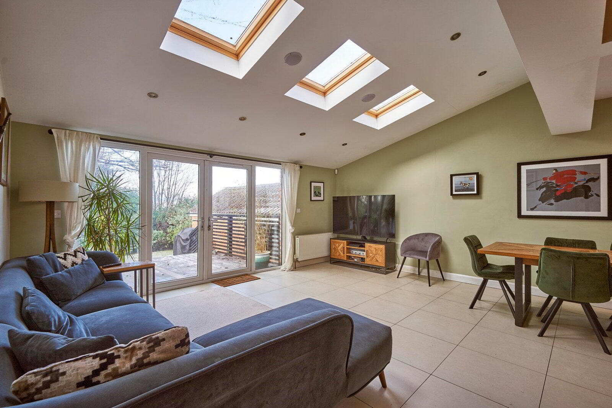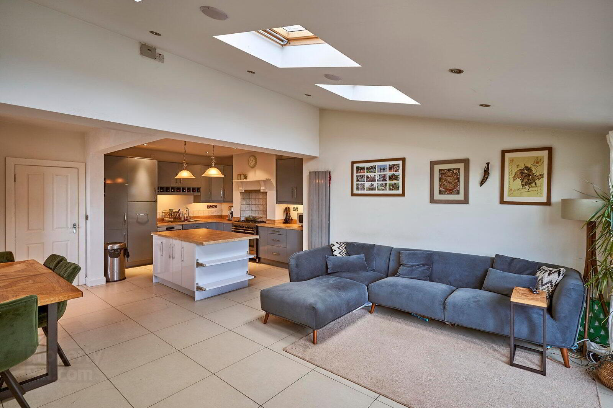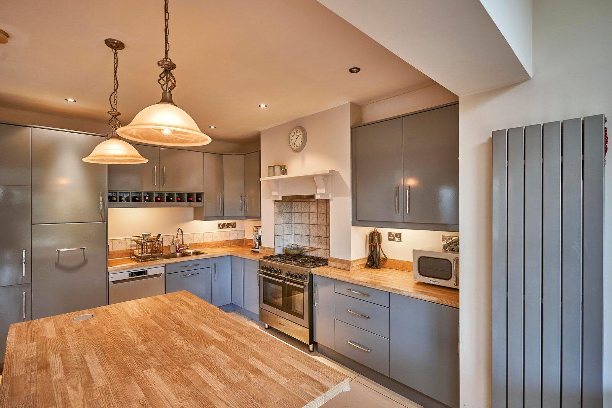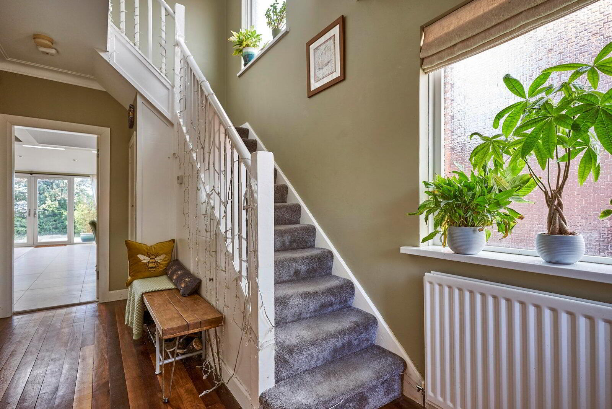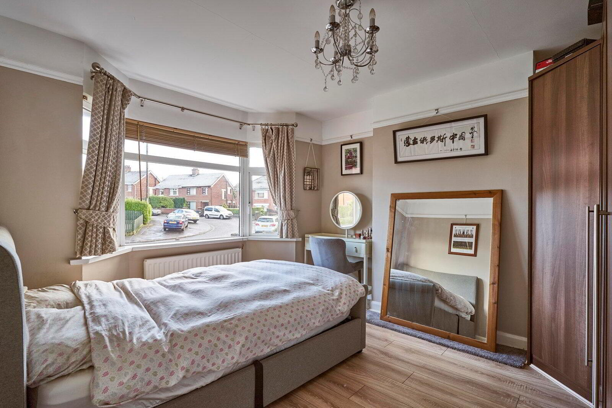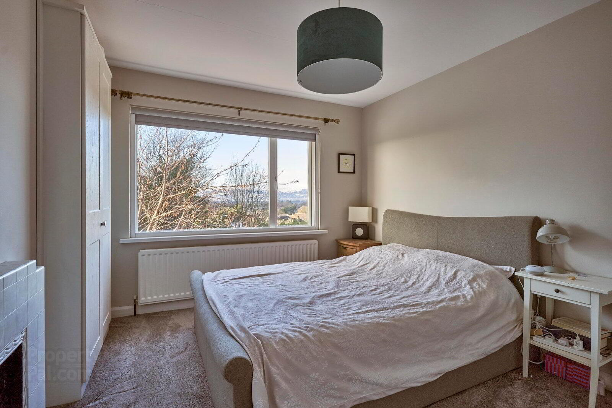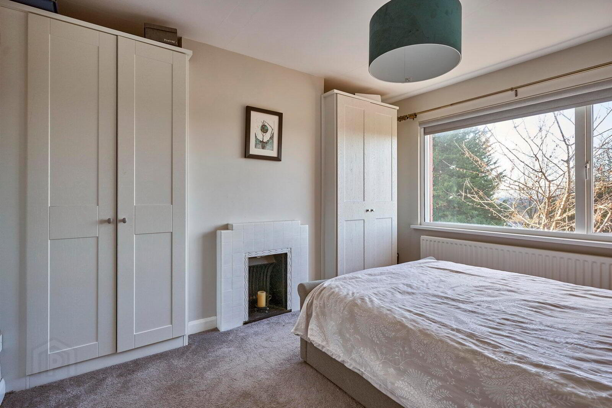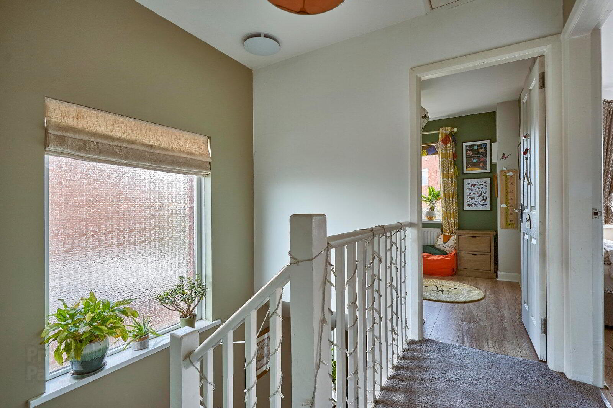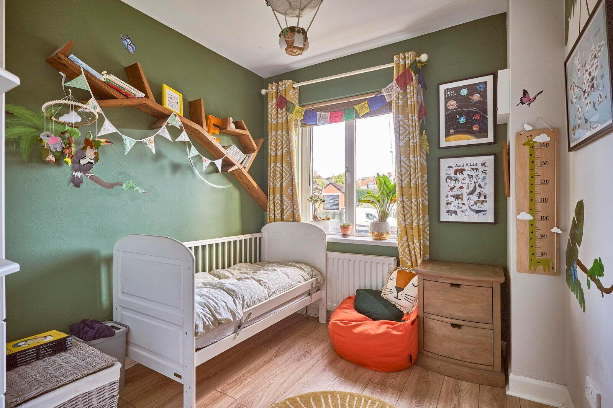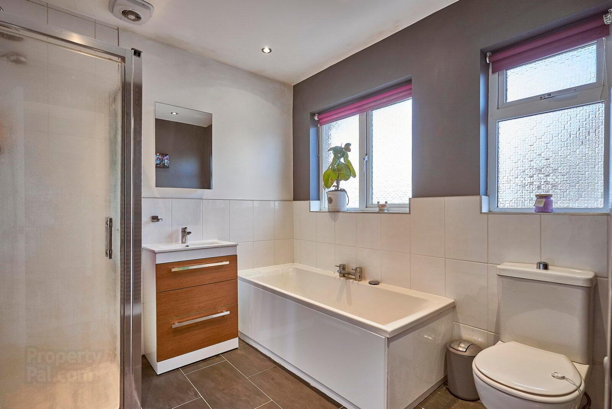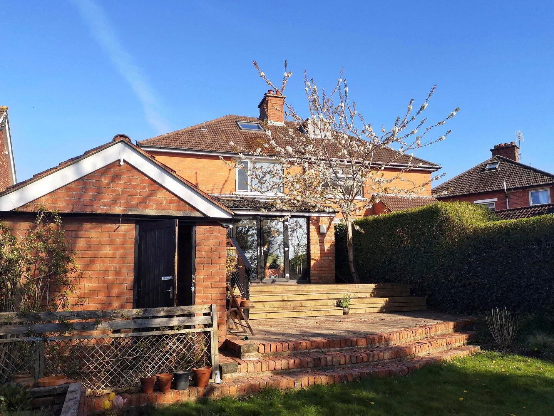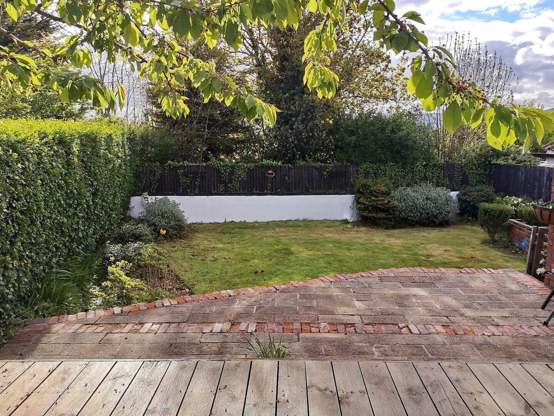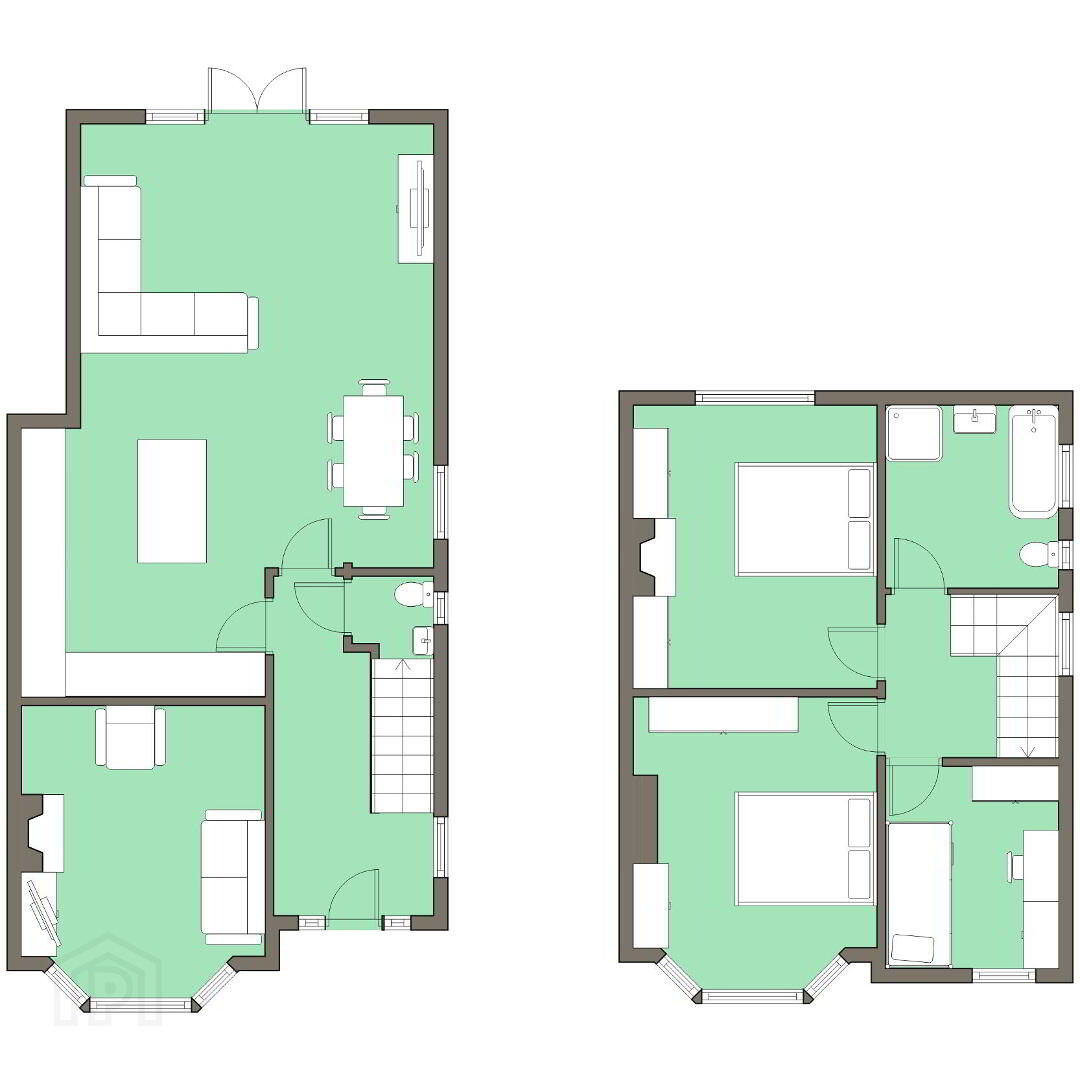108 Glendale Park,
Belfast, BT8 6HS
3 Bed Semi-detached House
Sale agreed
3 Bedrooms
1 Bathroom
2 Receptions
Property Overview
Status
Sale Agreed
Style
Semi-detached House
Bedrooms
3
Bathrooms
1
Receptions
2
Property Features
Tenure
Not Provided
Energy Rating
Broadband Speed
*³
Property Financials
Price
Last listed at Offers Over £279,950
Rates
£1,546.66 pa*¹
Property Engagement
Views Last 7 Days
100
Views Last 30 Days
423
Views All Time
11,763
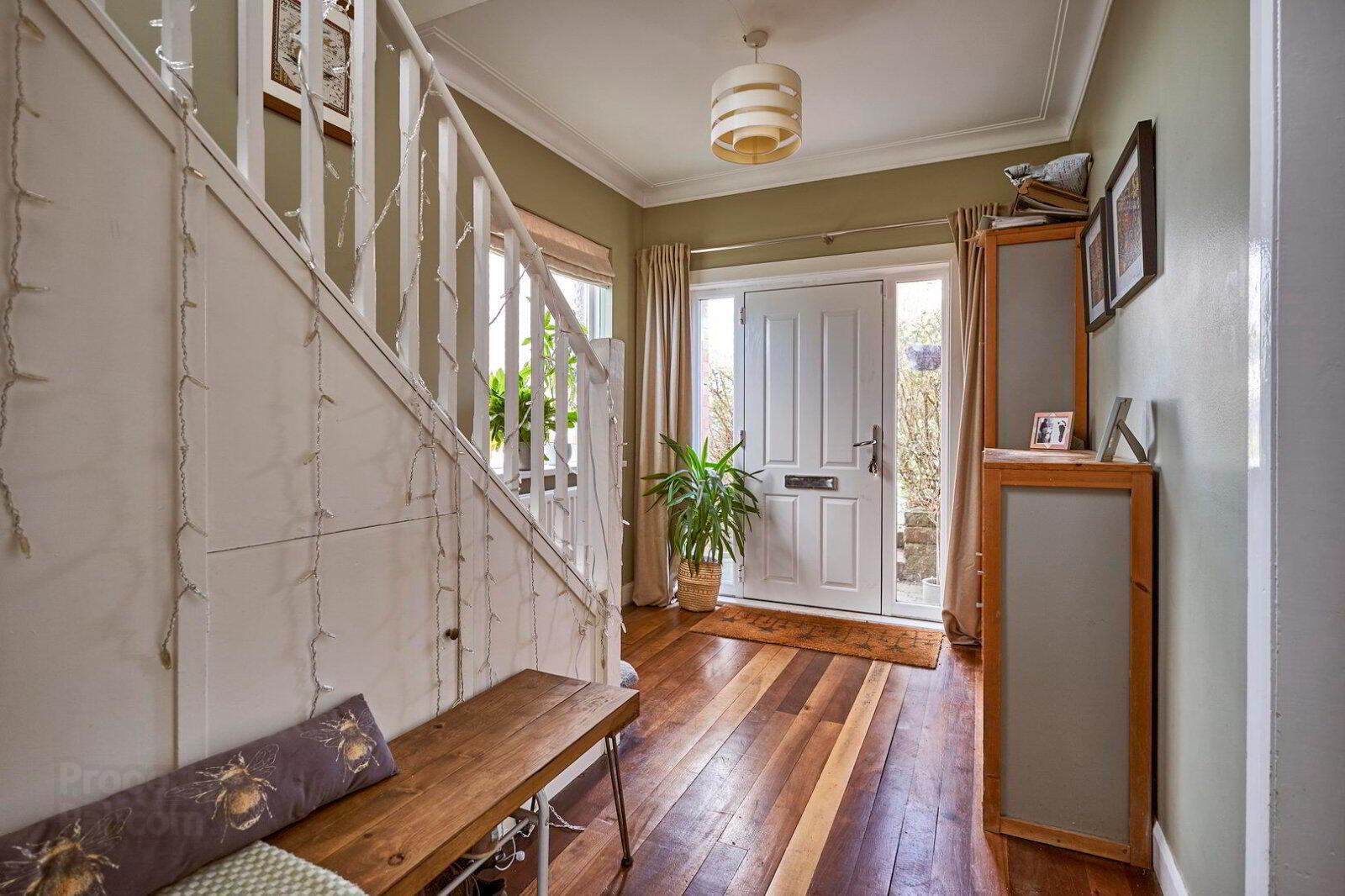
Additional Information
- Attractive Extended Semi-Detached Property
- Three Generous Bedrooms
- Living Room With Open Fire
- Extended Luxury Fitted Kitchen Open Plan To Dining & Living Area
- Modern Bathroom Suite
- Gas Heating
- Downstairs WC
- uPVC Double Glazing
- Tarmac Driveway Parking
- Electric Car Charger
- Detached Garage
- Well Presented Accommodation Throughout
- Gardens To Front & Rear & Paved Sitting Area
- Popular & Convenient Location Close To Local Schooling, Amenities & Transport Routes
- uPVC double glazed front door to
- Entrance Hall
- Oak strip flooring
- Cloakroom
- Low flush wc, wash hand basin, ceramic tiled floor
- Living Room
- 4.1m x 3.4m (13'5" x 11'2")
Oak wood strip flooring, carved wooden fireplace with polished granite hearth, cornice ceiling. - Modern fully fitted kitchen open plan to casual dining & living
- 8.1m x 6.1m (26'7" x 20'0")
Extensive range of high and low level units, wood block effect worktops, single drainer 1.5 bowl stainless steel sink unit with mixer tap, integrated fridge and freezer, cooker access, kitchen island unit, plumbed for washing machine and dishwasher, ceramic tiled floor, Velux windows, uPVC double glazed patio doors to decking and garden. - First floor landing
- Slingsby type ladder to majority floored roofspace with Velux window.
- Bedroom 1
- 4m x 3.4m (13'1" x 11'2")
Range of built-in wardrobes. - Bedroom 2
- 3.9m x 3m (12'10" x 9'10")
Two double built-in wardrobes. - Bedroom 3
- 2.8m x 2.4m (9'2" x 7'10")
Light oak wood flooring, double built-in wardrobe with drawers. - Bathroom
- Modern white suite comprising panelled bath with mixer tap, pedestal wash hand basin, vanity unit, fully tiled built-in shower cubicle with built-in shower unit, heated towel rail, part tiled walls, ceramic tiled floor.
- Outside
- Enclosed and private rear gardens in lawn and decking.
- Detached Garden
- 5.4m x 2.8m (17'9" x 9'2")
Light and power.


