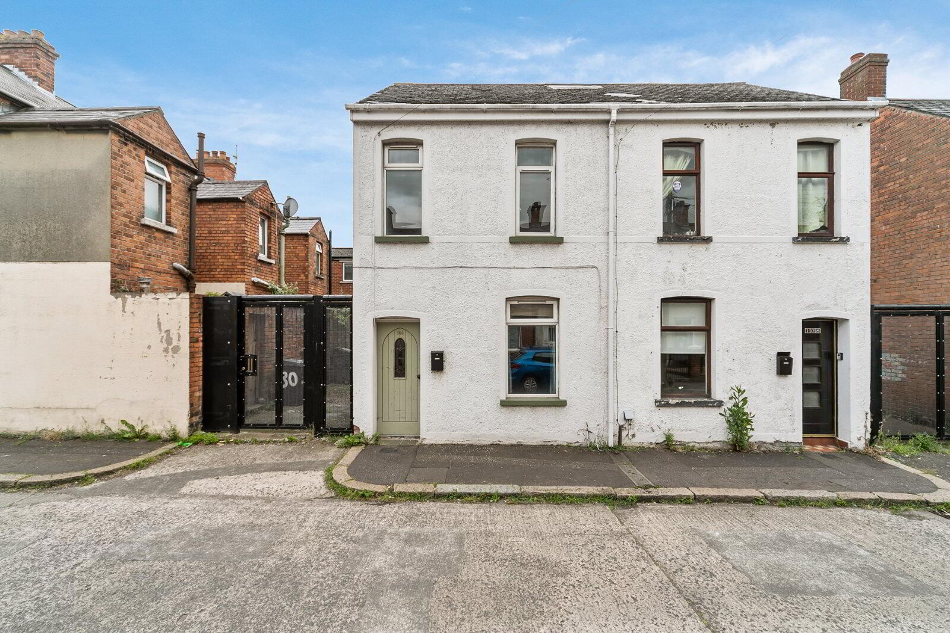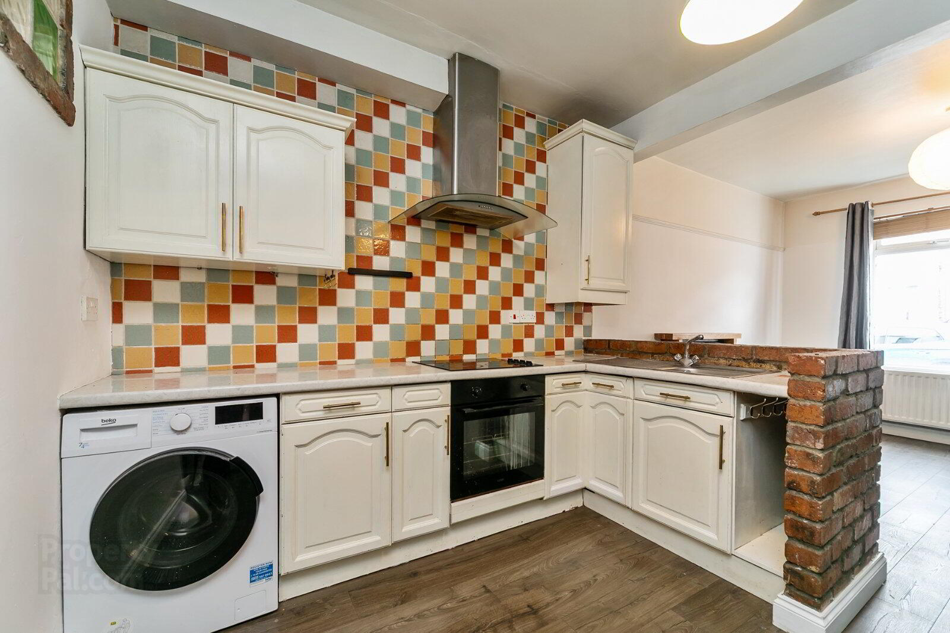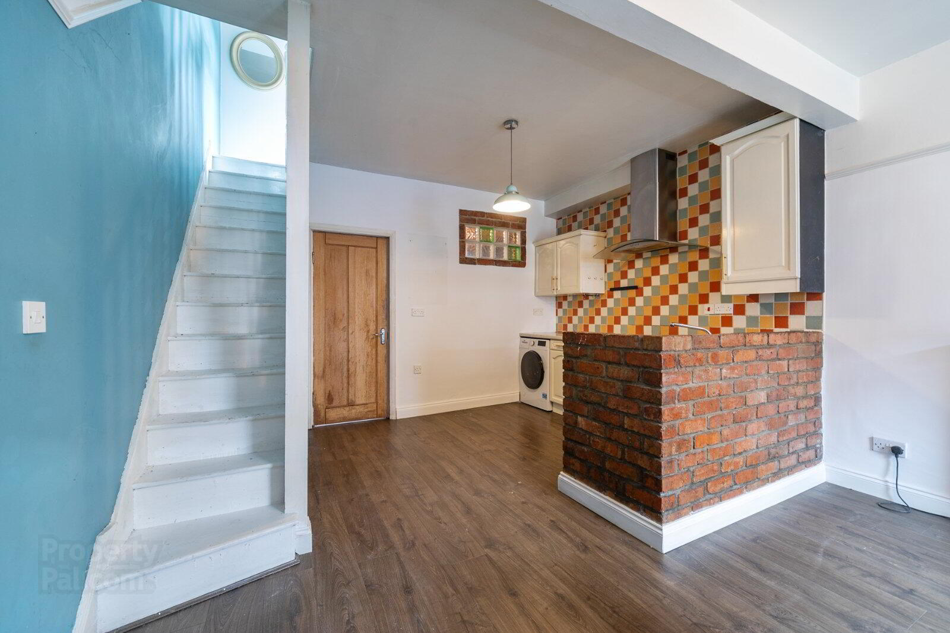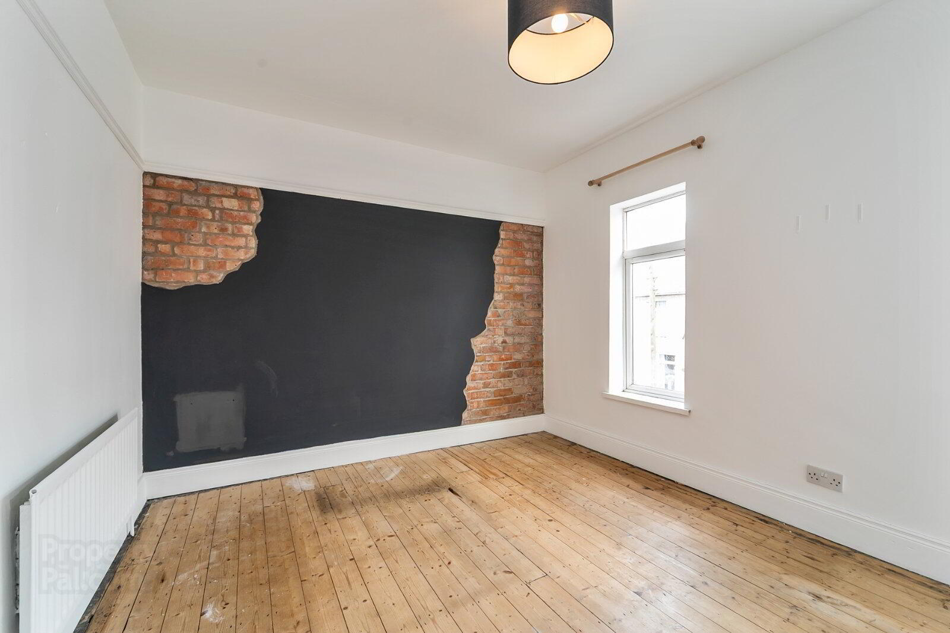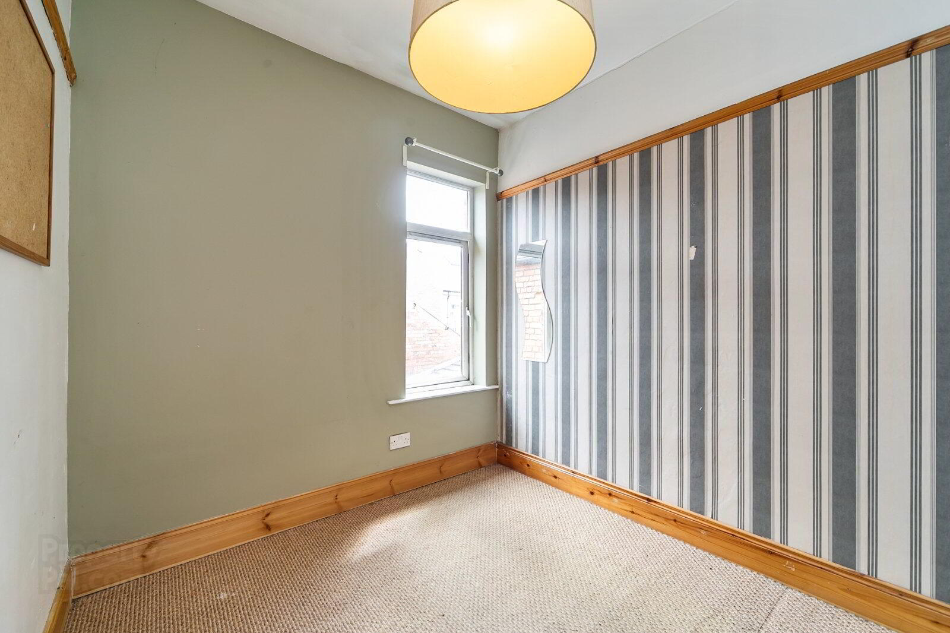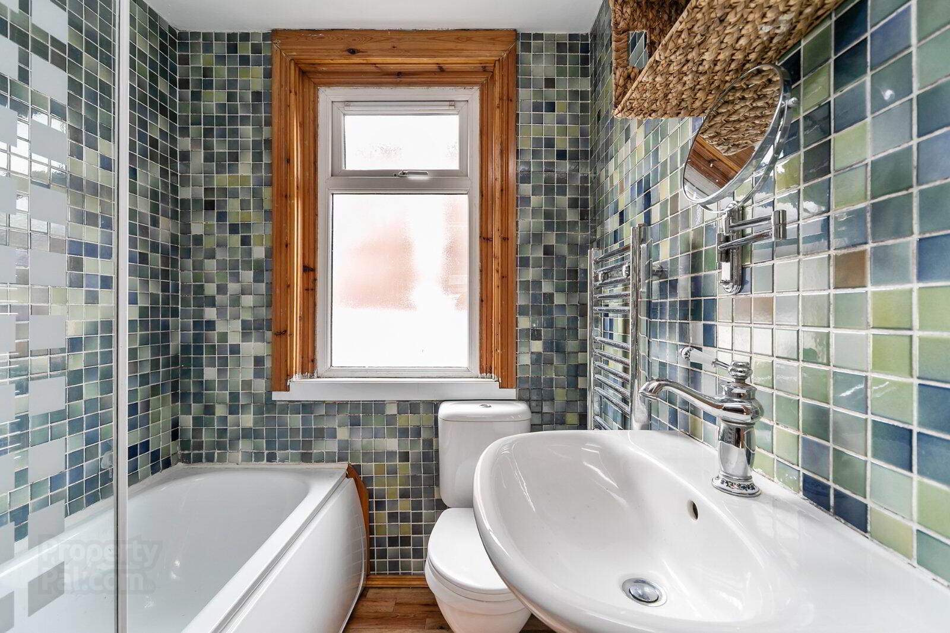106 Ebor Street,
Belfast, BT12 6NQ
2 Bed Terrace House
Sale agreed
2 Bedrooms
1 Bathroom
1 Reception
Property Overview
Status
Sale Agreed
Style
Terrace House
Bedrooms
2
Bathrooms
1
Receptions
1
Property Features
Tenure
Not Provided
Energy Rating
Broadband
*³
Property Financials
Price
Last listed at Asking Price £110,000
Rates
£527.62 pa*¹
Property Engagement
Views Last 7 Days
23
Views Last 30 Days
241
Views All Time
3,309
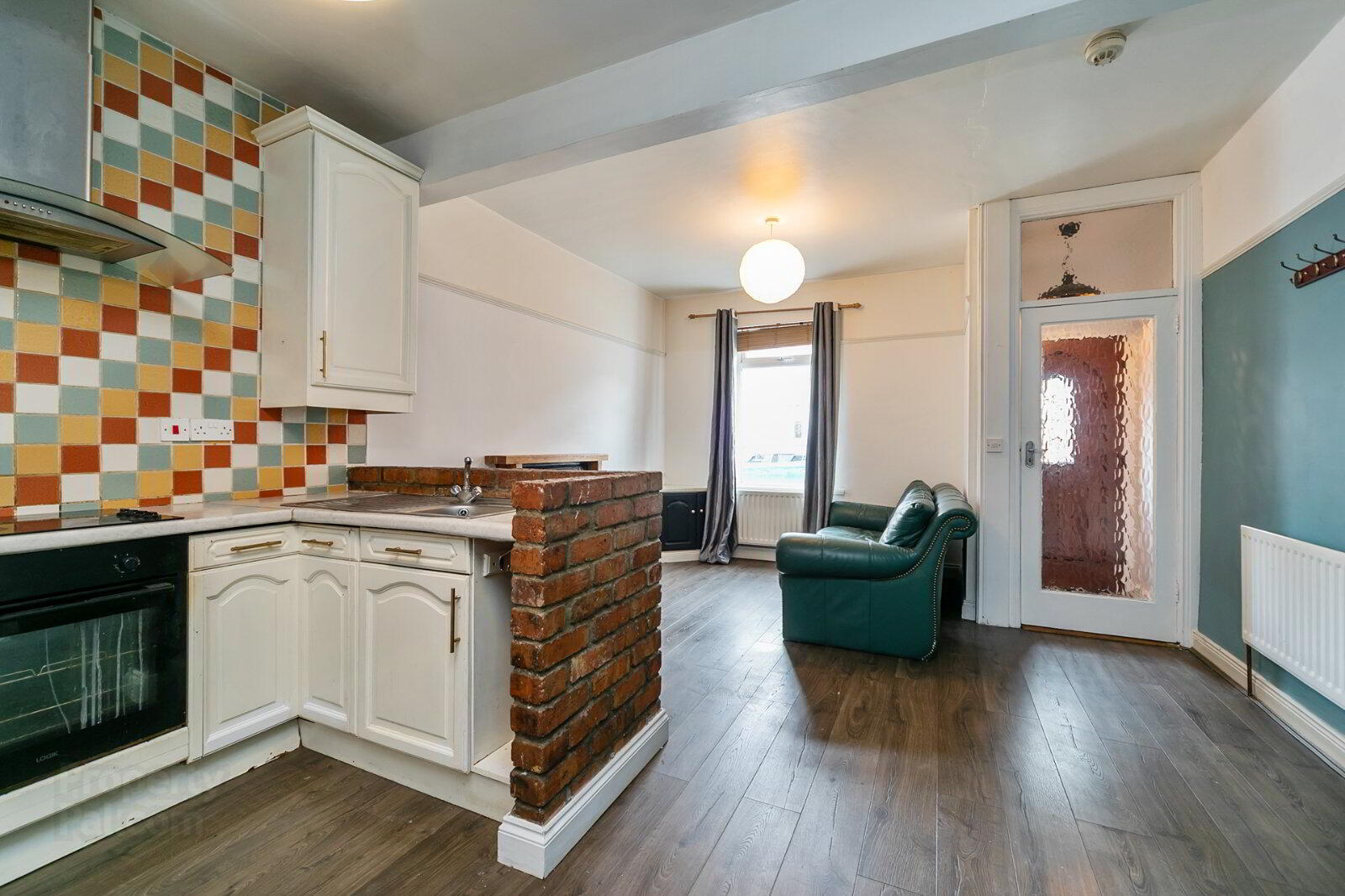
Additional Information
- Deceptively spacious and extended semi-detached
- Consistently popular and convenient location near to QUB, the Hospitals, road networks and the City Centre
- Feature height ceilings providing excellent natural light and a great sense of space
- Living room open plan to dining area and kitchen with integrated appliances
- Multi-purpose rear reception room, a great home office, TV snug or home gym
- First floor bathroom with a white suite including electric shower
- Two well-proportioned bedrooms
- Access to roofspace affording great storage
- Oil fired central heating, majority uPVC double glazed
- Enclosed rear yard with boiler house
- Front door with glazed inset to
- Entrance Porch
- Inner door to
- Living Room
- 3.96m x 3.38m (13'0" x 11'1")
Wood effect flooring, tiled fireplace and hearth with electric fire inset - Kitchen
- 3.96m x 2.84m (13'0" x 9'4")
Range of high and low level units, work surfaces, stainless steel sink unit, integrated oven and hob. Plumbed for washing machine, storage area under stairs, matching flooring, door to - Office/Snug
- 3.56m x 2.4m (11'8" x 7'10")
Matching wood effect flooring, tongue and groove ceiling, door to rear - First Floor Return
- Bathroom
- 1.7m x 1.7m (5'7" x 5'7")
White suite comprising low flush WC, wash hand basin, panelled bath with Triton electric shower - First Floor
- Bedroom 1
- 4m x 3.18m (13'1" x 10'5")
- Bedroom 2
- 2.87m x 2.36m (9'5" x 7'9")
- Outside
- Enclosed rear yard, boiler house with oil fired boiler


