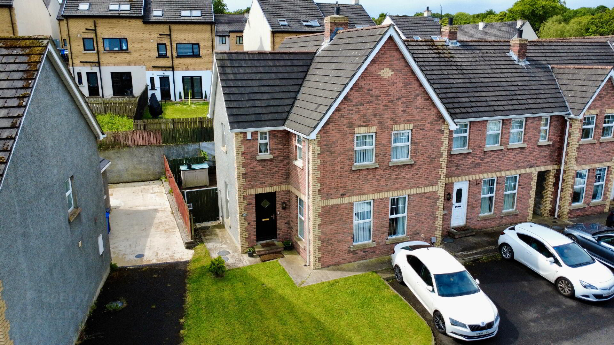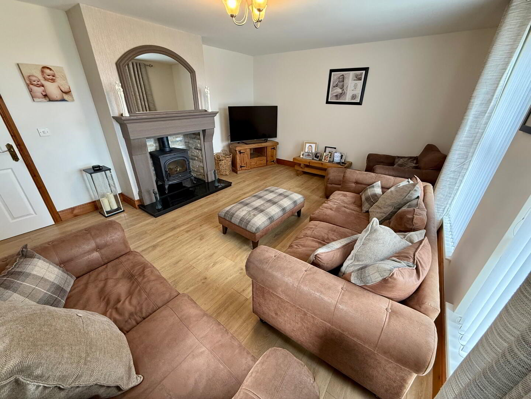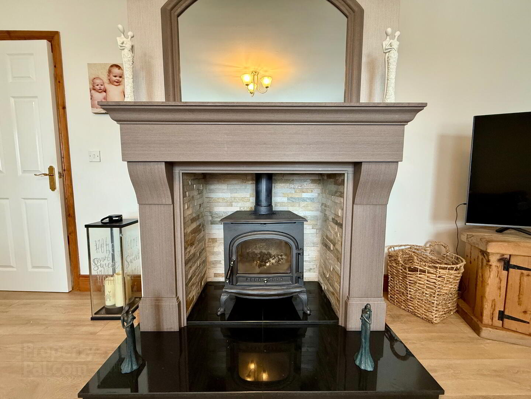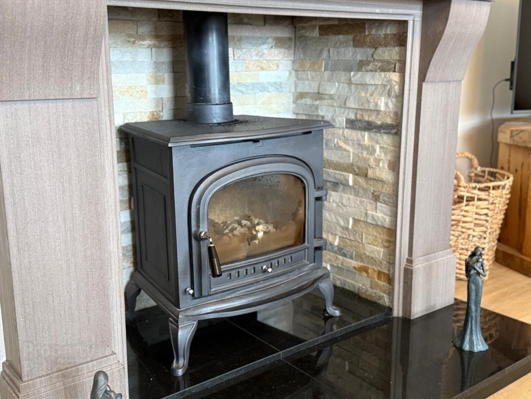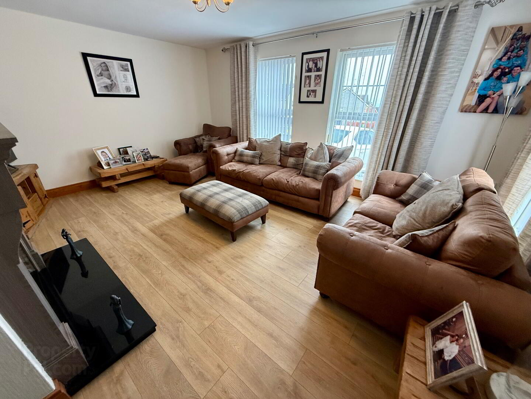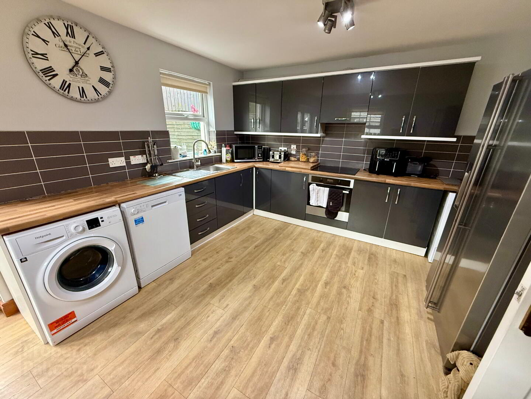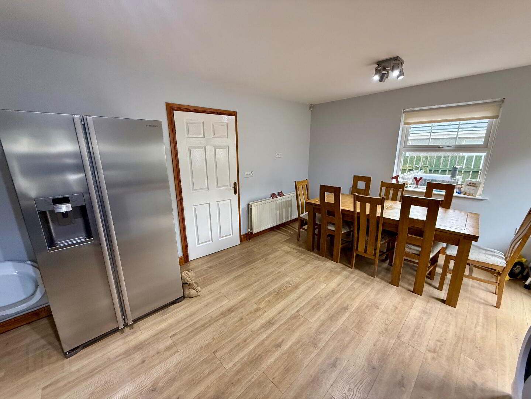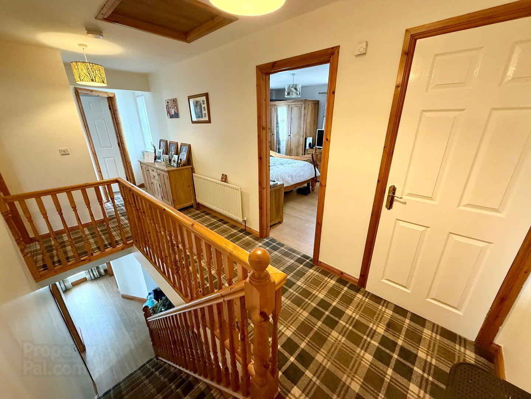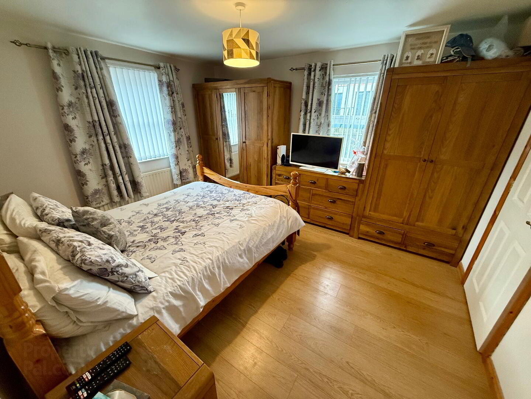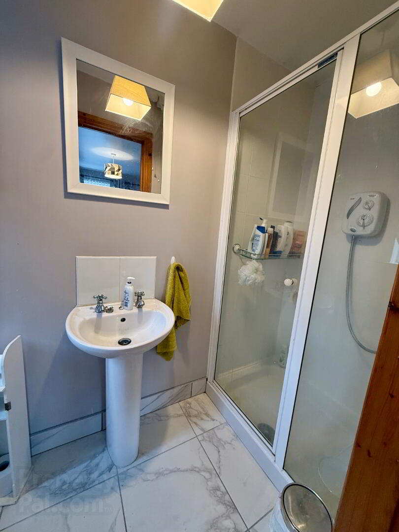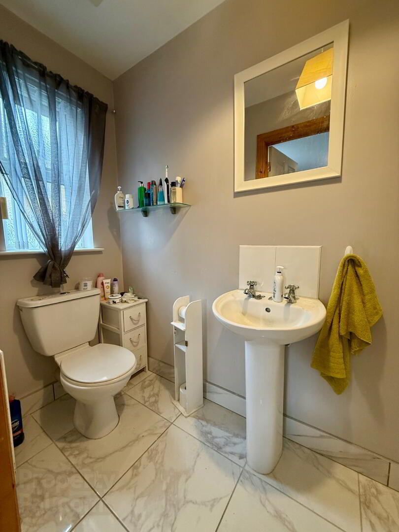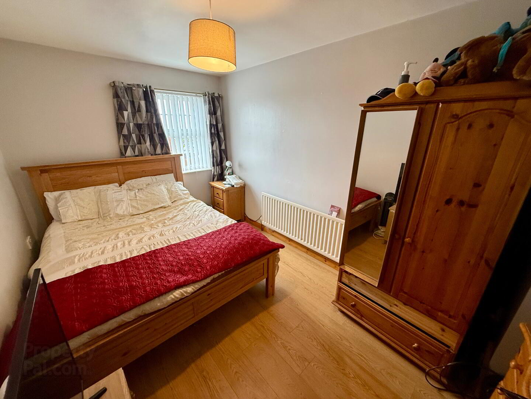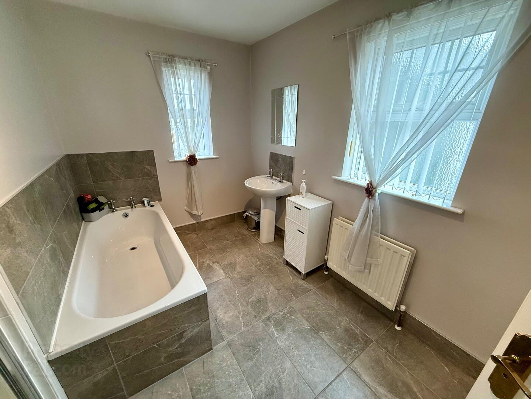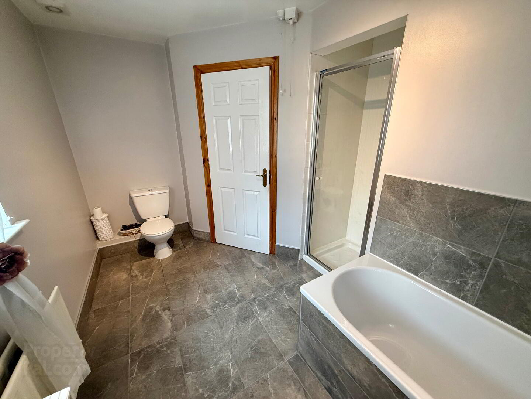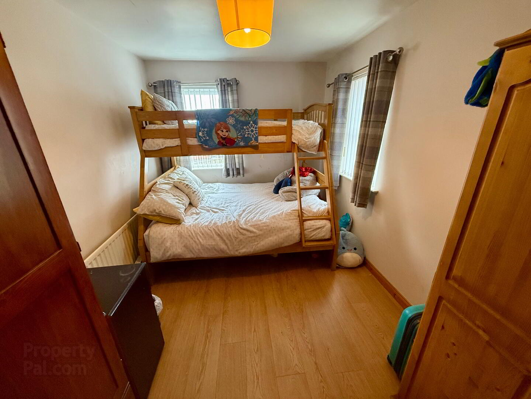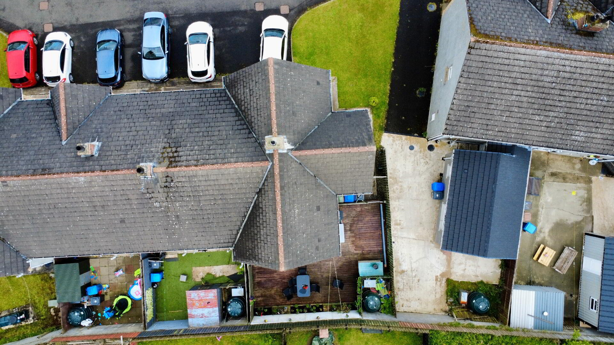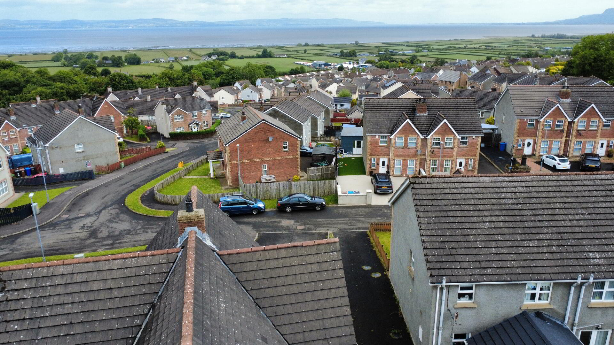106 Briar Hill,
Greysteel, L’derry, BT47 3FD
3 Bed End Townhouse
Offers Over £159,950
3 Bedrooms
3 Bathrooms
1 Reception
Property Overview
Status
For Sale
Style
End Townhouse
Bedrooms
3
Bathrooms
3
Receptions
1
Property Features
Tenure
Not Provided
Energy Rating
Heating
Dual (Solid & Oil)
Broadband Speed
*³
Property Financials
Price
Offers Over £159,950
Stamp Duty
Rates
£946.28 pa*¹
Typical Mortgage
Legal Calculator
Property Engagement
Views Last 7 Days
801
Views Last 30 Days
927
Views All Time
5,708
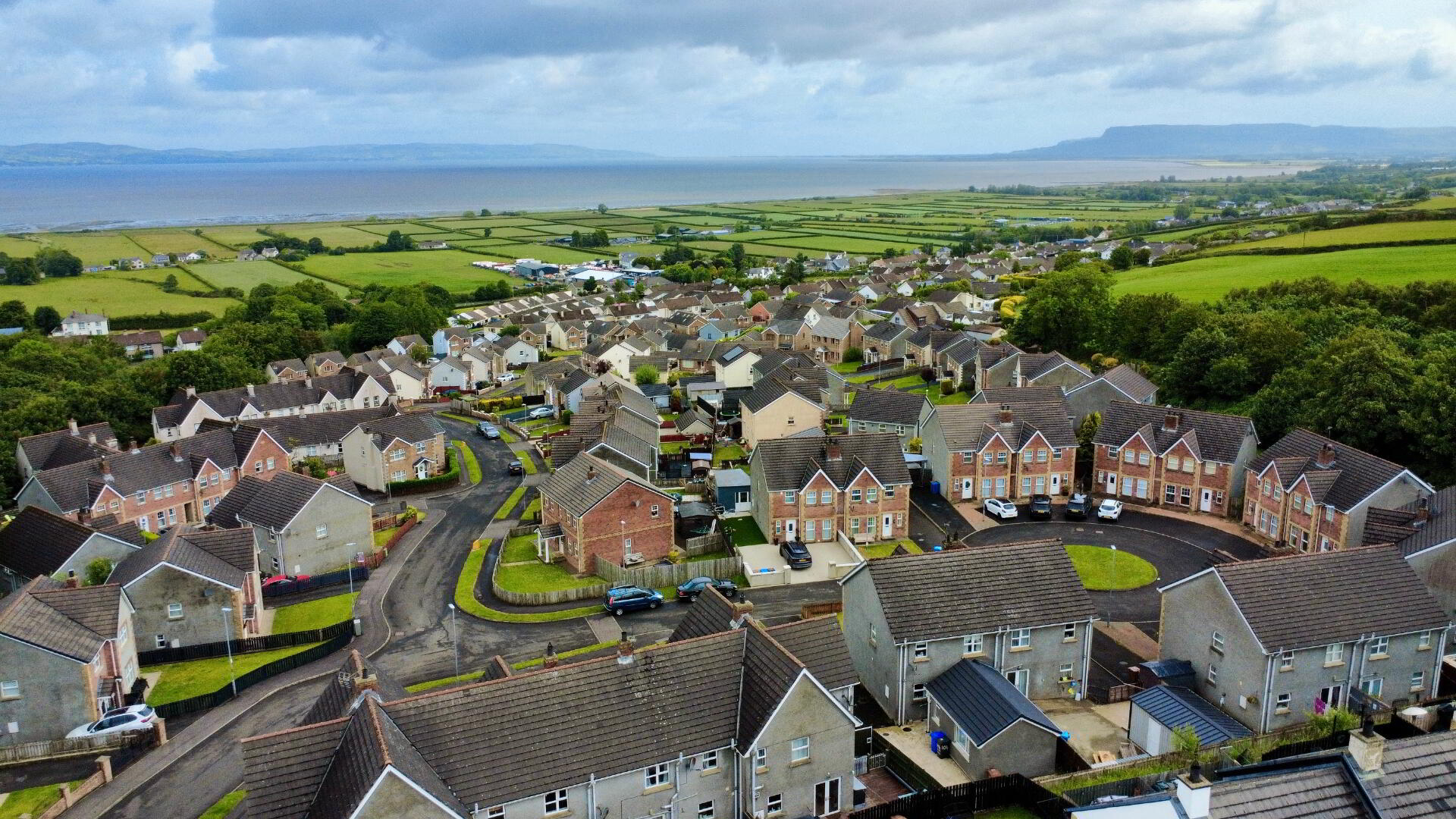
Additional Information
- BEAUTIFUL RED BRICK END TOWN HOUSE
- 3 DOUBLE BEDROOMS WITH MASTER EN SUITE
- LARGE RECEPTION ROOM WITH SOLID FUEL STOVE
- MODERN KITCHEN
- 3 BATHROOMS
- OIL FIRED CENTRAL HEATING
- PVC DOUBLE GLAZED WINDOWS AND DOORS
- GREAT VIEWS ACROSS LOUGH FOYLE
106 Briar Hill, Greysteel – Offers Over £159,950
A well-maintained and deceptively spacious two-storey detached home situated in the desirable Briar Hill development in Greysteel. This modern property offers three bedrooms, three bathrooms, a large reception room with stove, and a bright, contemporary kitchen. Finished to a high standard and located within a short drive of Derry~Londonderry city centre, this home is ideal for families or professionals seeking comfort and convenience in a quiet village setting.
Key Features:
Three bedrooms, all on the first floor
Master bedroom with en-suite shower room
Main family bathroom with both bath and separate shower
Ground floor WC
Spacious living room with feature stove and laminate flooring
Modern kitchen with integrated appliances and dining area
Oil-fired central heating and uPVC double glazing throughout
Fully enclosed rear garden with lawn and paved patio area
Wired for security alarm
Chain-free sale
Convenient location with easy access to local amenities and Derry~Londonderry city centre
Accommodation Overview:
Ground Floor:
Entrance hall with tiled floor
Generous reception room with front aspect, feature stove, and laminate flooring
Guest WC with wash hand basin
Contemporary kitchen with high- and low-level units, integrated appliances, tiled floor, and dining area with patio doors to rear garden
First Floor:
Three well-proportioned bedrooms with laminate flooring
Master bedroom with en-suite shower room
Main family bathroom with bath, separate shower, WC, and wash hand basin
Landing includes hot press and space suitable for a home office area
Exterior:
Enclosed rear garden laid in lawn with a paved patio area
Outside tap and lighting
Location:
Located in a quiet residential cul-de-sac in Greysteel, this property benefits from a peaceful setting with the convenience of nearby shops, schools, and transport links. Derry~Londonderry city centre is only a short drive away, making this an ideal base for commuters
DisclaimerPaul O’Keefe Estate Agents for themselves and their staff make no warranty as to facts of the information details contained herein and do so as a guide only and such material does not constitute any part of a contract of sale. Prospective purchasers should satisfy themselves as to the validity of the details and measurements contained herein.
Paul O’Keefe Estate Agents have not tested any plumbing, electrical or structural elements including appliances within this home. Please satisfy yourself as to the validity of the performance of same by instructing the relevant professional body or tradesmen. Access will be made available.


