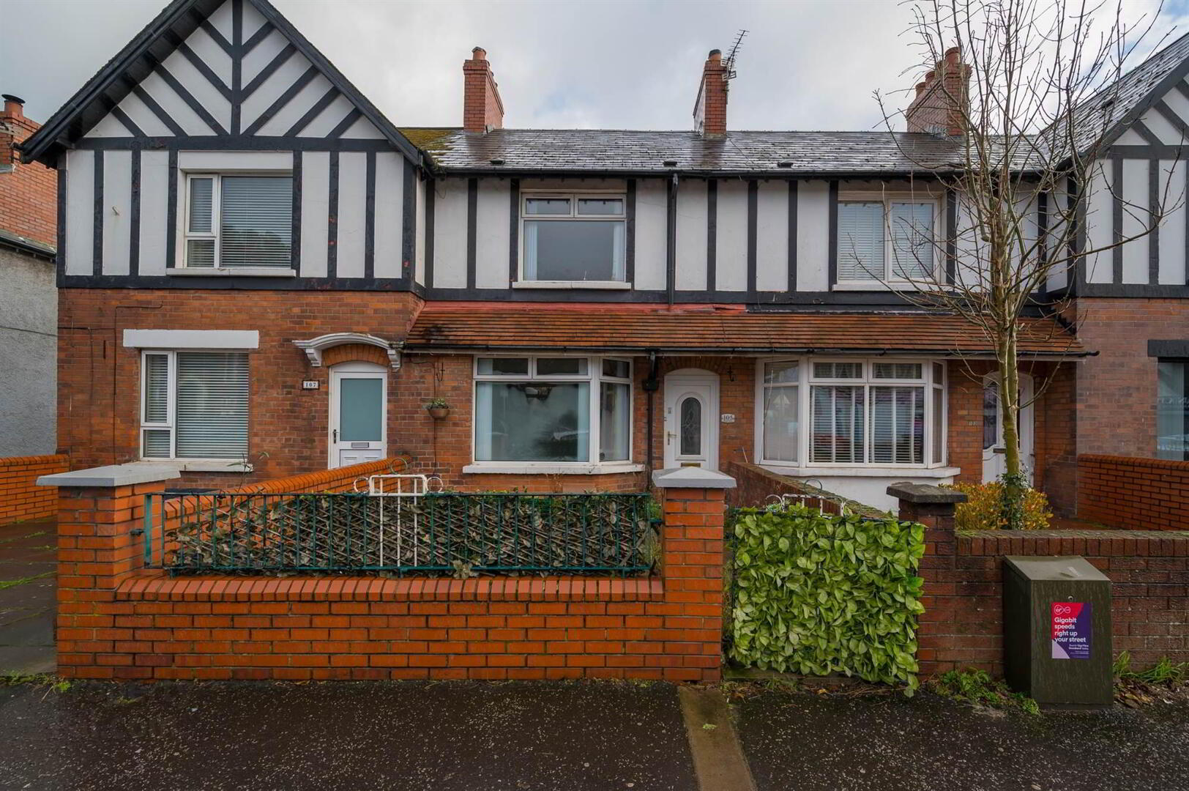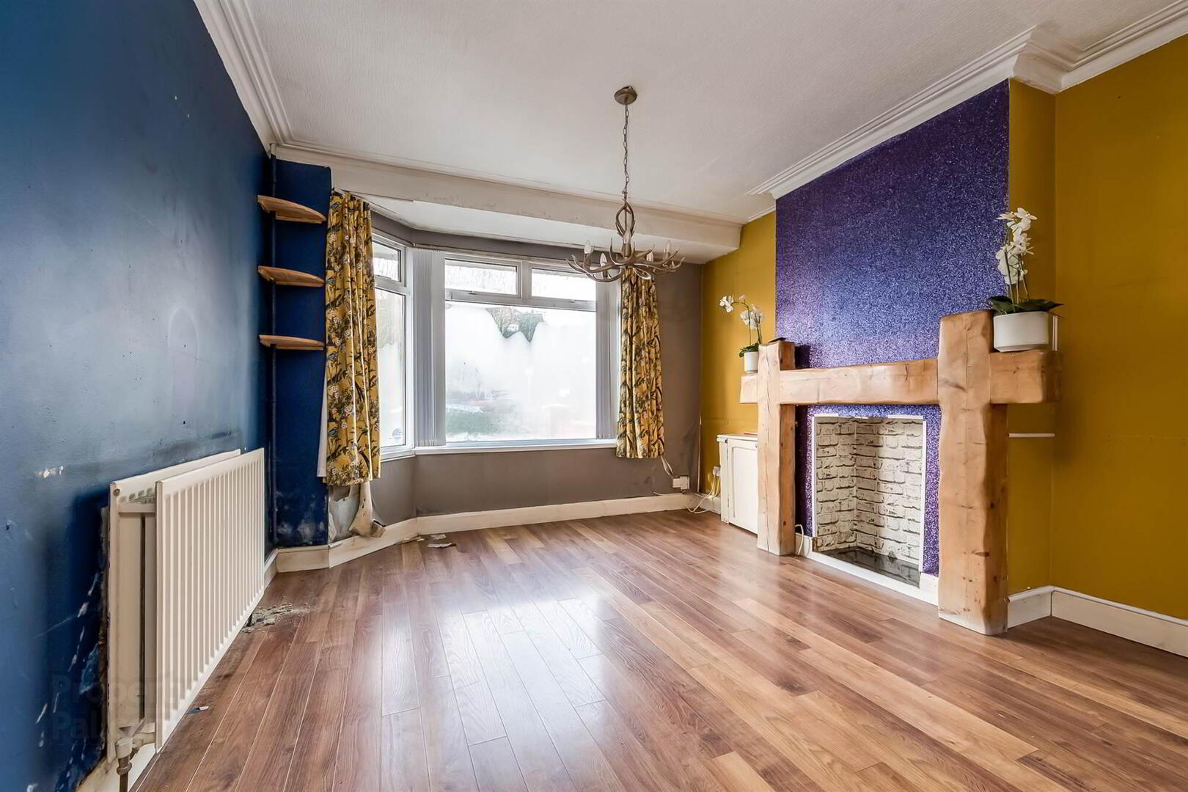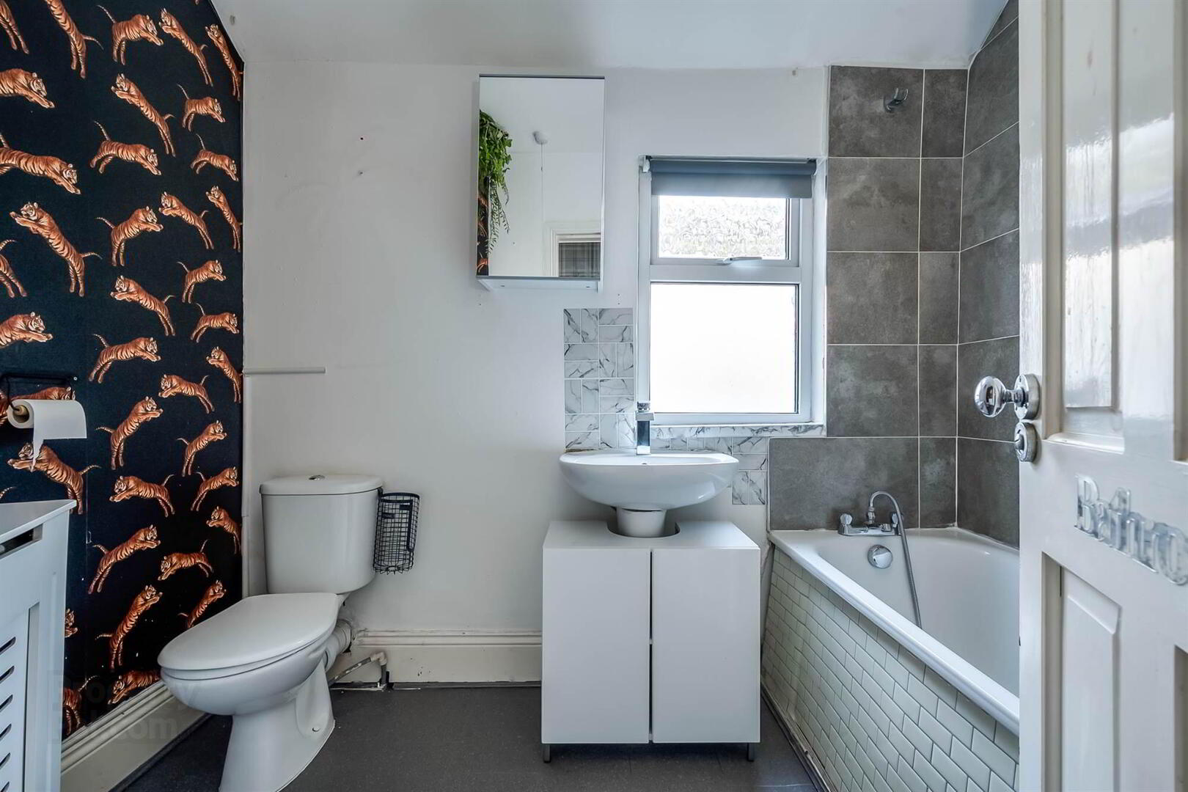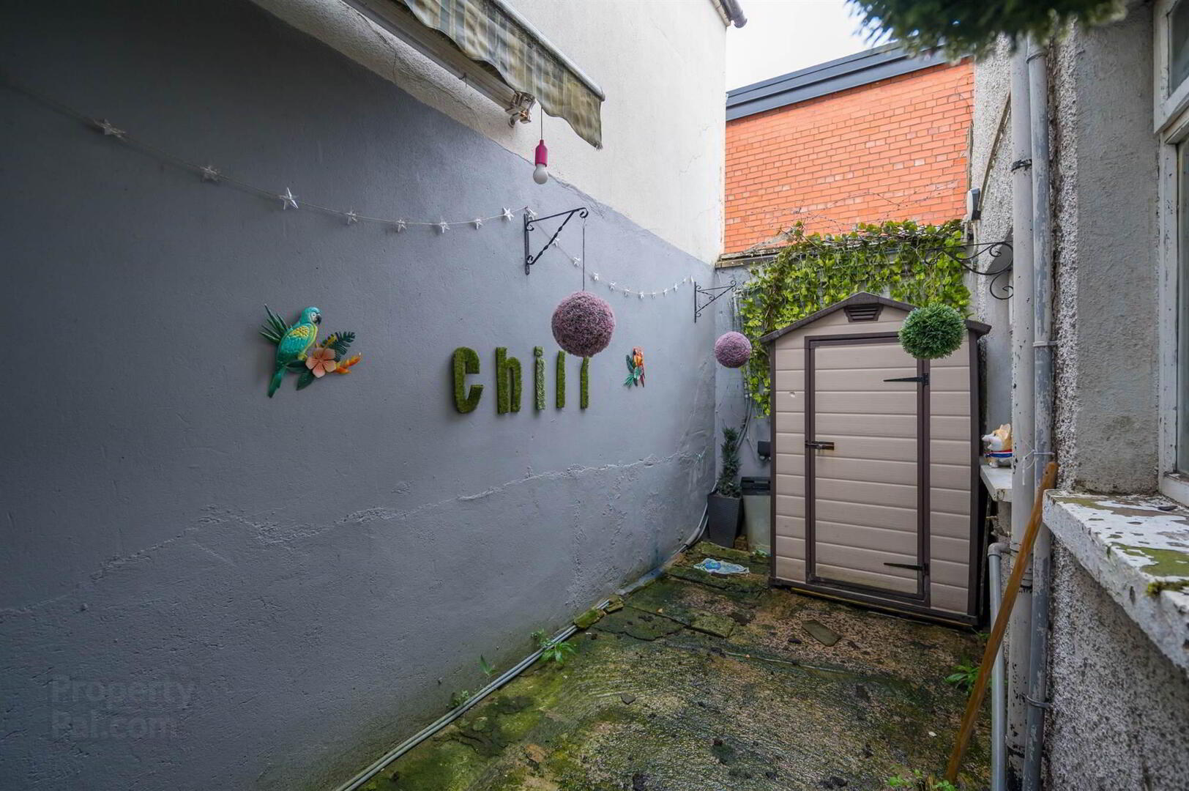105 Shore Road,
Belfast, BT15 3PL
3 Bed Mid-terrace House
Offers Over £74,950
3 Bedrooms
1 Reception
Property Overview
Status
For Sale
Style
Mid-terrace House
Bedrooms
3
Receptions
1
Property Features
Tenure
Leasehold
Energy Rating
Heating
Gas
Broadband Speed
*³
Property Financials
Price
Offers Over £74,950
Stamp Duty
Rates
£647.53 pa*¹
Typical Mortgage
Legal Calculator
In partnership with Millar McCall Wylie
Property Engagement
Views Last 7 Days
31
Views Last 30 Days
130
Views All Time
11,841
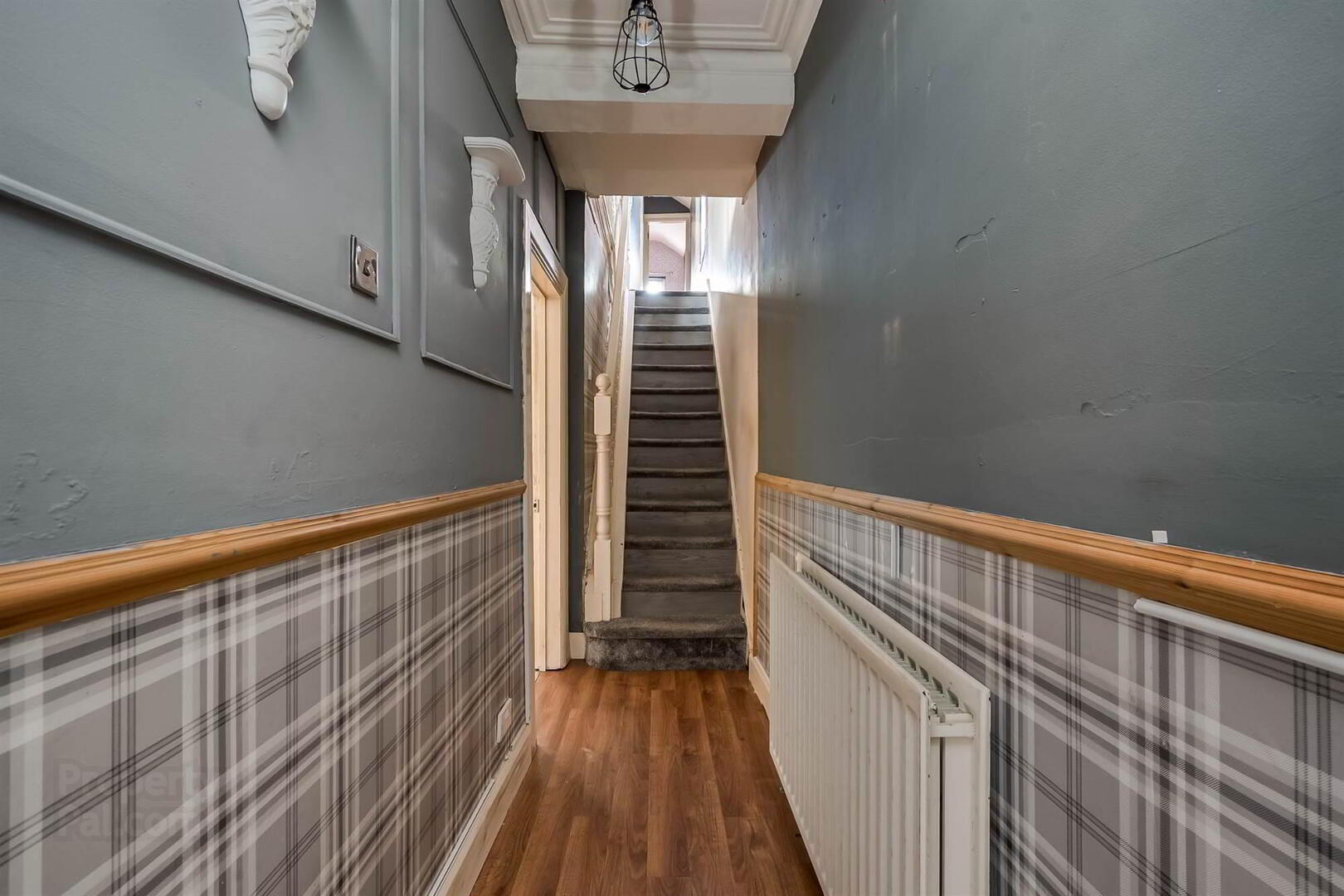
Additional Information
- SUITABLE FOR CASH OFFERS ONLY
- Spacious mid-terrace property situated on the popular Shore Road, within close proximity to local amenities including transport links to Belfast City Centre
- Good sized living room with dining area
- Fitted kitchen with range of high and low level units
- Three good sized bedrooms
- First floor bathroom with white suite
- Gas heating/Double glazing
- Excellent investment opportunity/Early viewing highly recommended
This deceptively spacious mid terrace offers bright accommodation on both ground and first floor. The property being located in an increasingly popular area, should be of interest to both first time buyers or investors alike.
Briefly the accommodation comprises entrance hall, bright lounge with dining area, leading to a fitted kitchen with range of units. The first floor offers three well-proportioned bedrooms and a white bathroom suite.
Externally the property offers an enclosed forecourt and further benefits from gas heating and double glazing throughout. This is an opportunity to purchase a property that needs refurbishment and gives the chance to add value.
Ground Floor
- HALLWAY:
- Upvc front door, laminate wood effect flooring.
- LIVING/DINING ROOM:
- 6.83m x 3.78m (22' 5" x 12' 5")
Laminate wood effect flooring, understair storage cupboard. - KITCHEN:
- 5.33m x 2.49m (17' 6" x 8' 2")
Range of high and low level high gloss units, stainless steel sink with mixer tap, part tiles walls, laminate worksurfaces, laminate wood strip flooring.
First Floor
- LANDING:
- Carpeted, boiler cupboard, access to loft.
- BATHROOM:
- 2.57m x 1.65m (8' 5" x 5' 5")
Low flush WC, wash hand basin, bath with overhead show, vinyil flooring, part tiled walls. - BEDROOM (1):
- 4.8m x 2.9m (15' 9" x 9' 6")
Laminate wood strip flooring. - BEDROOM (2):
- 3.18m x 3.12m (10' 5" x 10' 3")
Laminate wood strip flooring. - BEDROOM (3):
- 2.54m x 2.01m (8' 4" x 6' 7")
Laminate wood strip flooring.
Outside
- REAR YARD:
Directions
Drive along York Road until it leads onto Shore Road. The property is located on the right hand side.
--------------------------------------------------------MONEY LAUNDERING REGULATIONS:
Intending purchasers will be asked to produce identification documentation and we would ask for your co-operation in order that there will be no delay in agreeing the sale.


