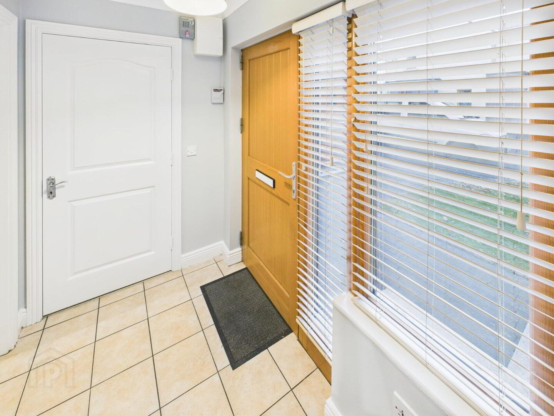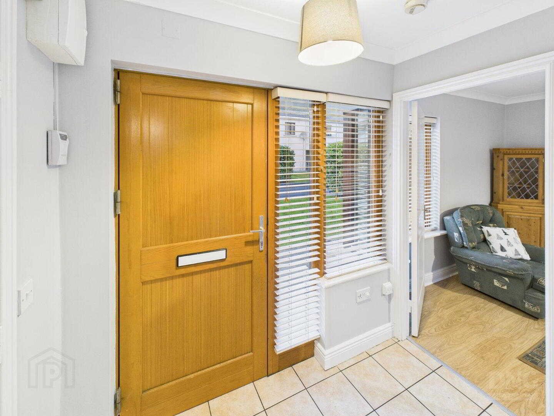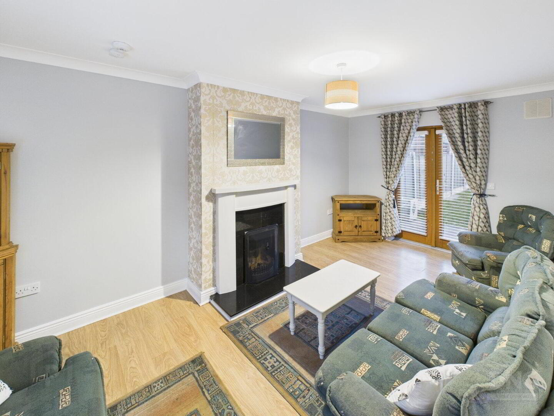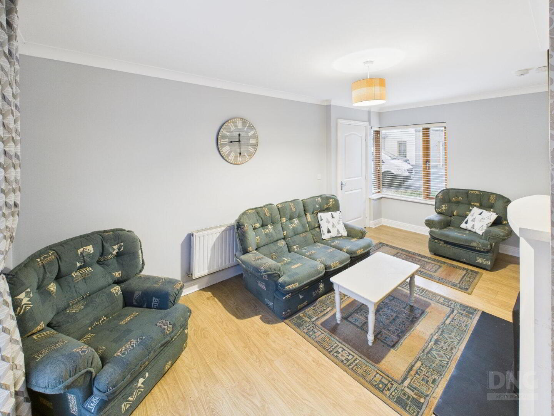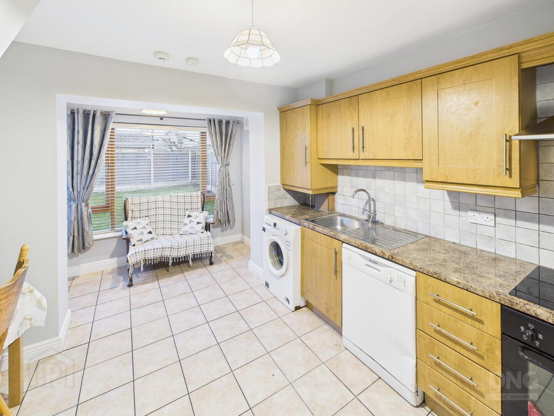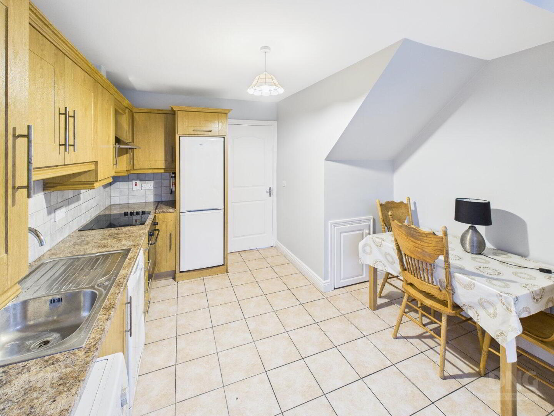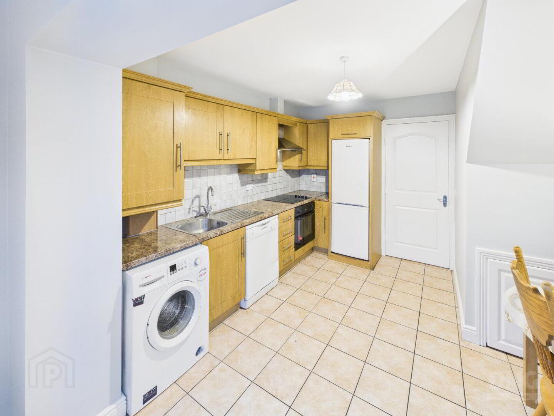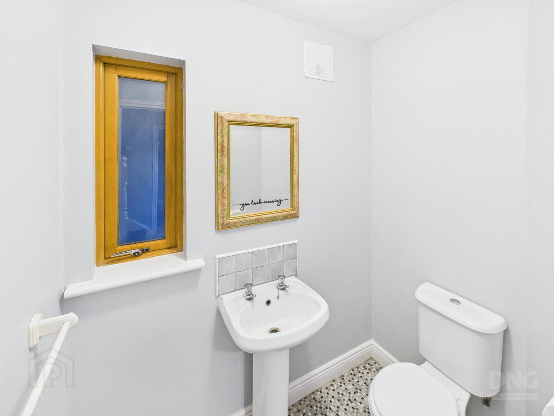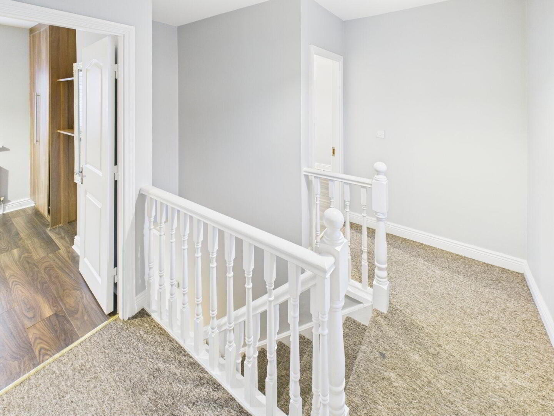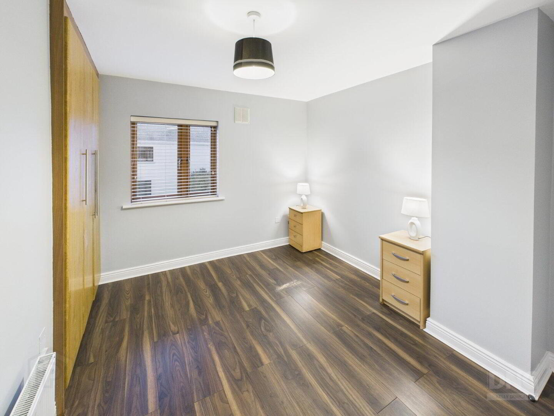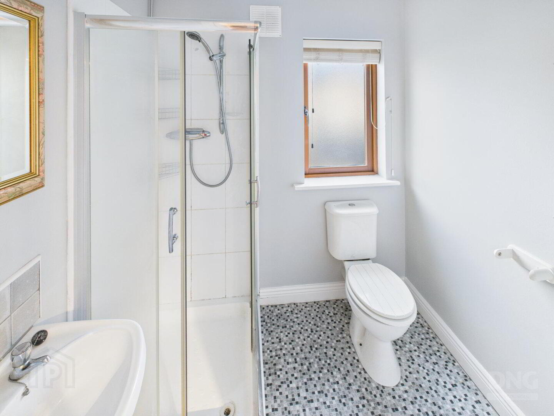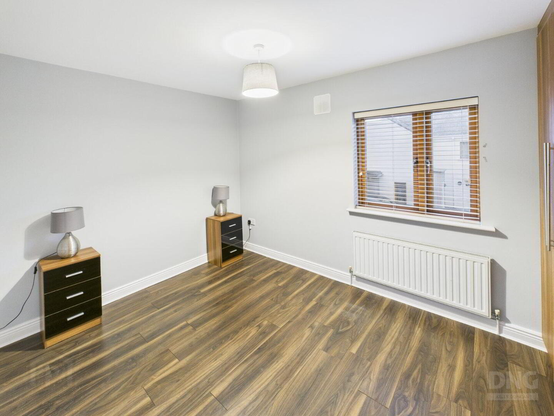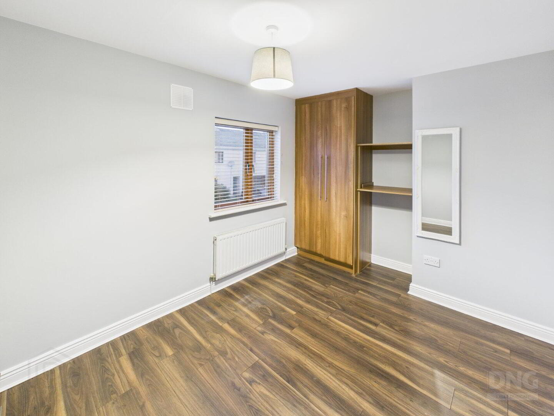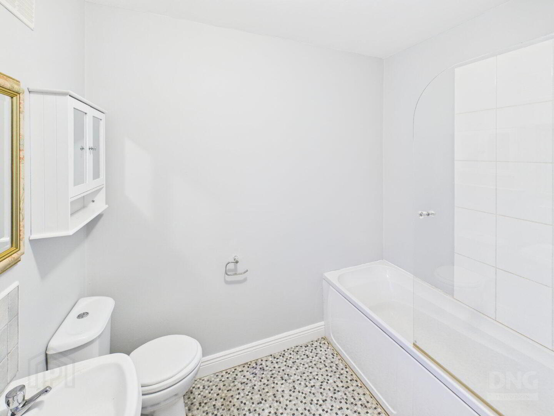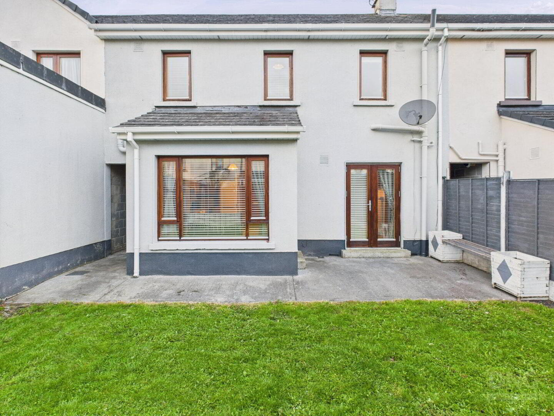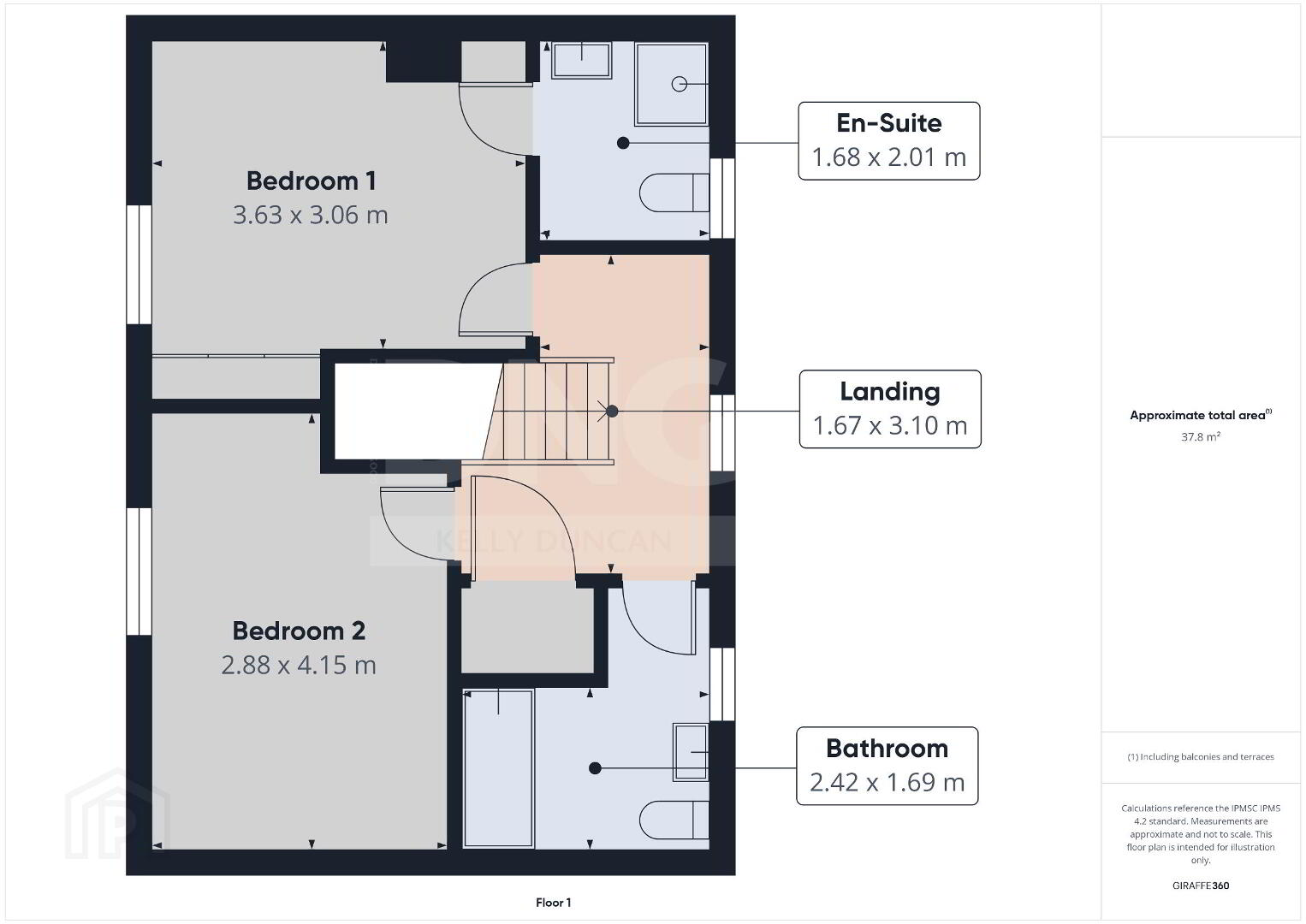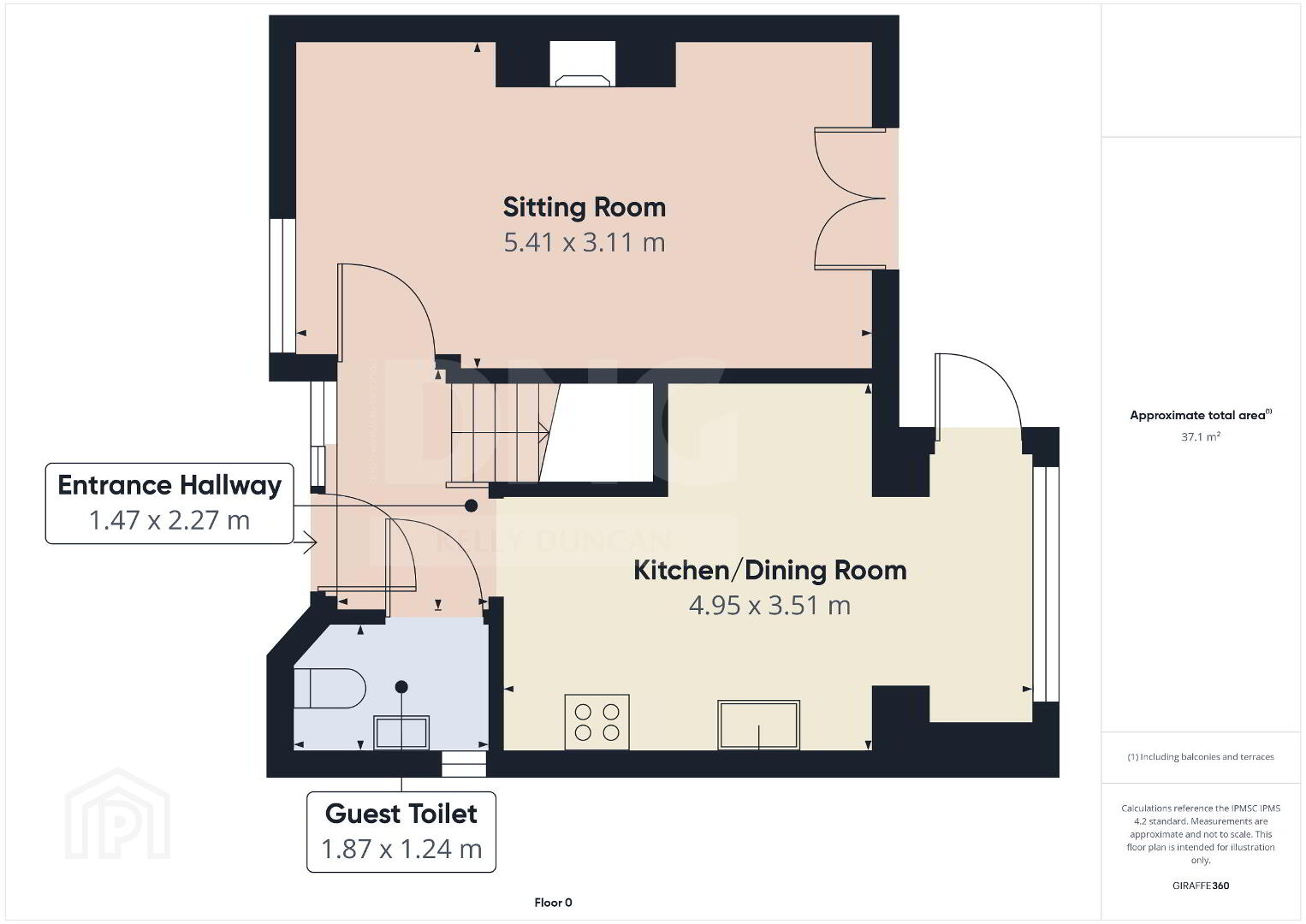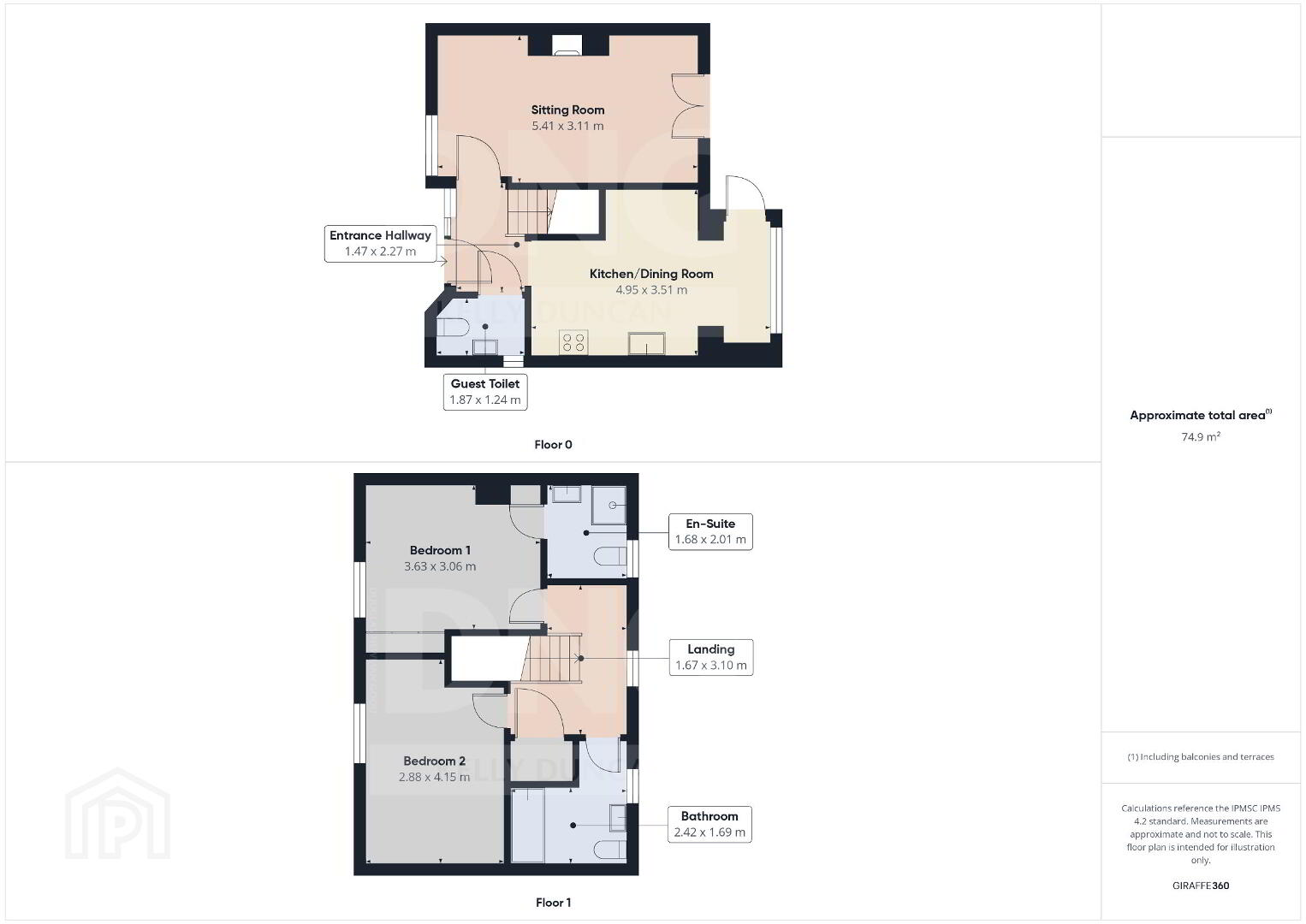105 Church Hill,
Tullamore, R35X2R4
2 Bed House
Asking Price €195,000
2 Bedrooms
3 Bathrooms
1 Reception
Property Overview
Status
For Sale
Style
House
Bedrooms
2
Bathrooms
3
Receptions
1
Property Features
Size
82 sq m (883 sq ft)
Tenure
Not Provided
Energy Rating

Property Financials
Price
Asking Price €195,000
Stamp Duty
€1,950*²
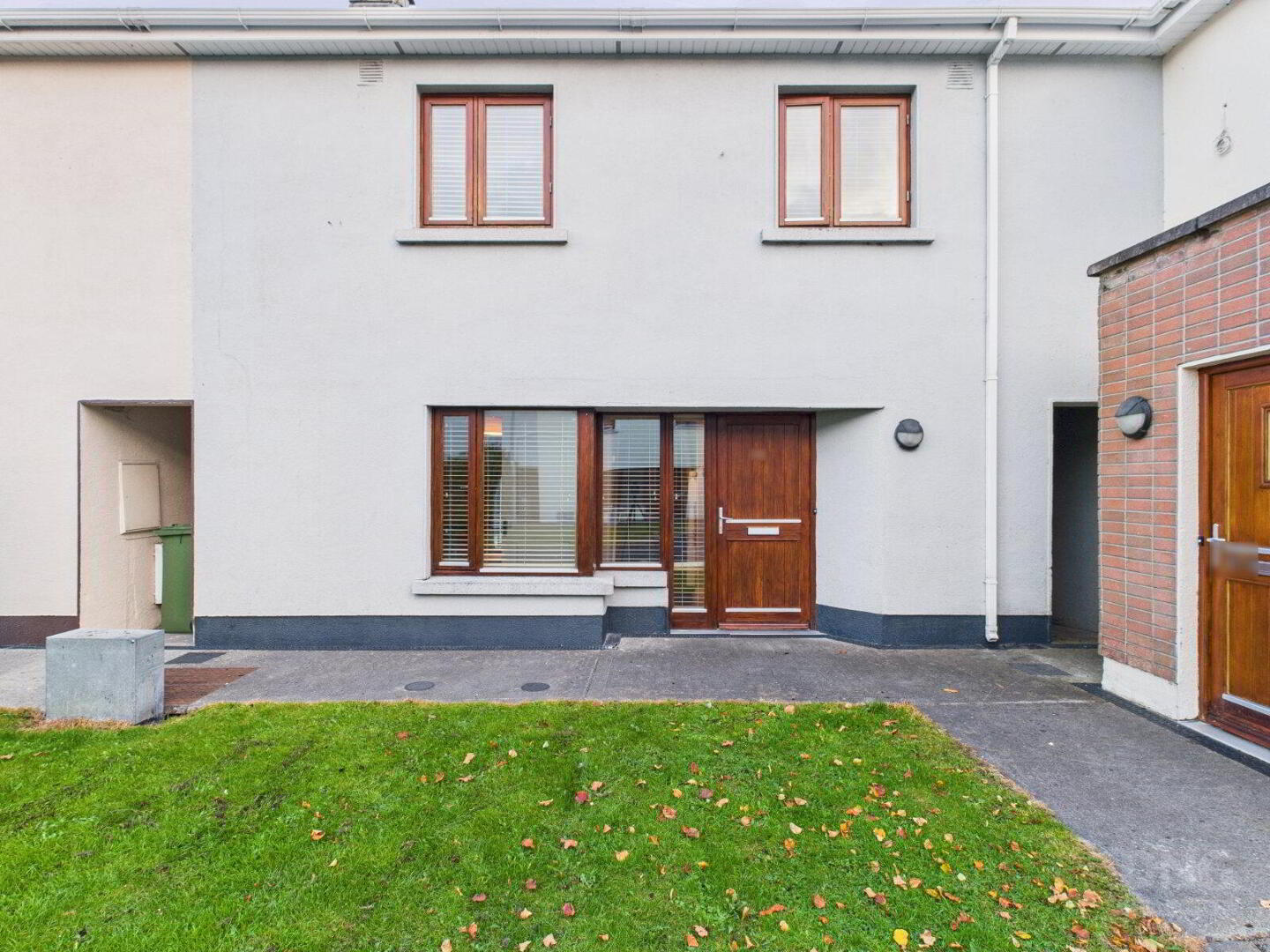 DNG Kelly Duncan are delighted to present No. 105 Church Hill, Tullamore, Co. Offaly.
DNG Kelly Duncan are delighted to present No. 105 Church Hill, Tullamore, Co. Offaly. This attractive two-bedroom mid-terrace home is ideally situated in the ever-popular Church Hill development, just moments from Tullamore Town Centre.
Extending to approximately 82m², the accommodation comprises an inviting entrance hallway, spacious kitchen/dining area, comfortable sitting room, and guest toilet at ground floor level. Upstairs offers two generously sized double bedrooms, with the master complete with en-suite, alongside a well-appointed family bathroom.
The property benefits from gas-fired central heating and timber-framed double-glazed windows and doors throughout, ensuring both warmth and efficiency.
No. 105 Church Hill presents an excellent opportunity for first-time buyers or those seeking to trade down, given its well-appointed accommodation and central location.
The property enjoys a superb setting within walking distance of Tullamore Town Centre, which offers a wide range of shops, schools, cafés, and restaurants. Tullamore Train Station provides regular daily services to Dublin and Galway, while the nearby M6 Motorway ensures excellent connectivity to the wider region. The town is also home to the Midlands Regional Hospital, Tullamore Retail Park, and a variety of leisure and sporting amenities, making this an ideal place to call home.
To arrange your private viewing, contact DNG Kelly Duncan on 057 93 25050.
DNG Kelly Duncan – your trusted real estate partner.
Rooms
Entrance Hall
1.47m x 2.27m
Solid timber door with side lights, tiled floor, ample sockets, and phone point.
Sitting Room
5.41m x 3.11m
A bright dual-aspect room with laminate timber flooring. Open fire with painted timber surround set on contrasting black granite hearth. Glass panel double doors open to the south-facing rear garden. Includes radiator, ample sockets, and ceiling coving.
Kitchen/Dining Room
4.95m x 3.51m
Tiled floor continuing seamlessly from the entrance hallway. Fitted with floor and eye-level units, integrated oven, hob, and extractor fan. Plumbed for washing machine and dishwasher. Complete with tiled splashback, ample sockets, and glass panel door leading to the south-facing rear garden. Timed heating controls located here.
Guest Toilet
1.87m x 1.24m
Linoleum floor covering, wash hand basin with tiled splashback, toilet, radiator, globe light, and window.
Landing
1.67m x 3.10m
Carpet flooring continuing from stairs, landing window, and attic access.
Bedroom 1
3.63m x 3.06m
Front aspect double bedroom with laminate timber flooring, built-in wardrobes, radiator, ample sockets, thermostat controls, and TV point.
Ensuite Bathroom
1.68m x 2.01m
Linoleum floor covering, mains power shower, wash hand basin with tiled splashback, toilet, medicine cabinet, radiator, globe light, extractor fan, and window.
Bedroom 2
2.88m x 4.15m
Front aspect double bedroom with laminate timber flooring, built-in wardrobes, radiator, and ample sockets.
Bathroom
2.42m x 1.69m
Linoleum floor covering, bath with mixer taps, overhead shower and shower screen. Wash hand basin with tiled splashback, toilet, medicine cabinet, globe light, extractor fan, radiator, and window.

Click here to view the 3D tour
