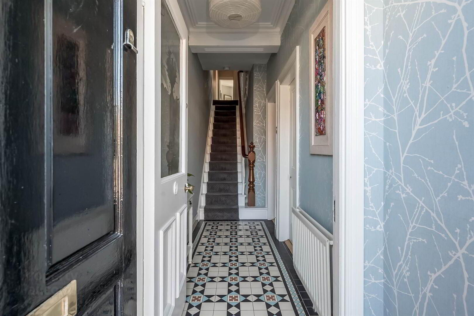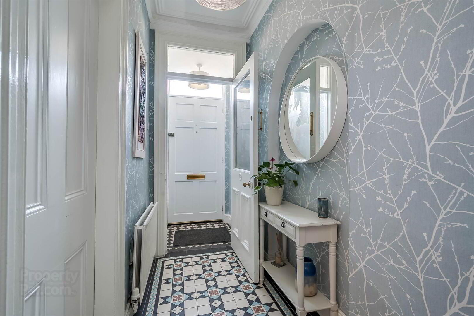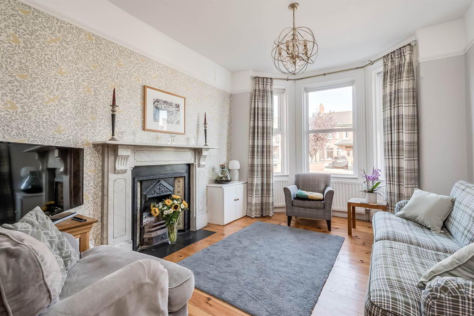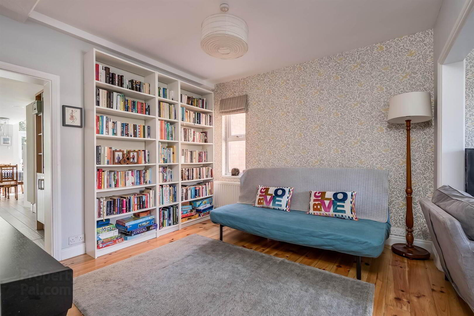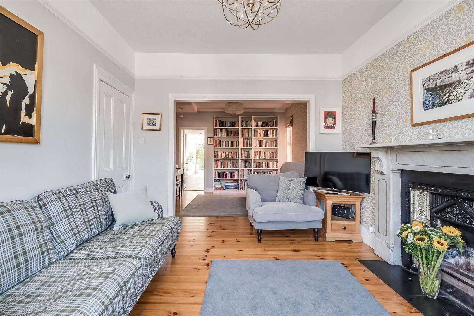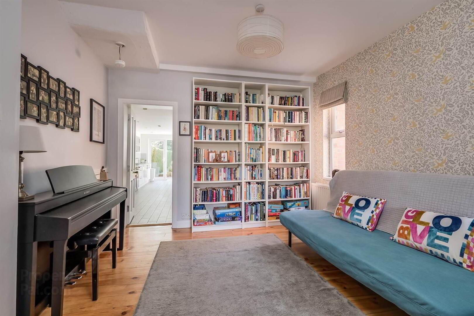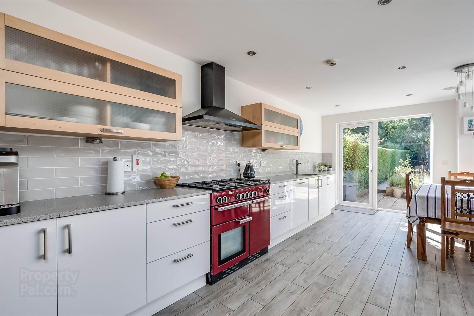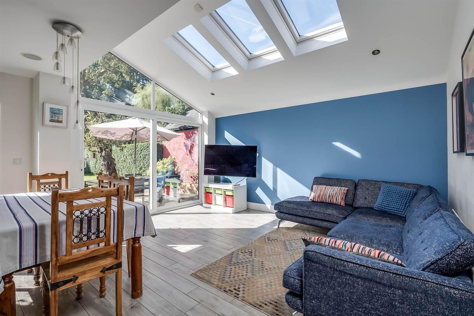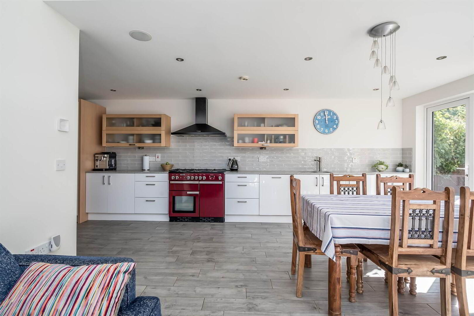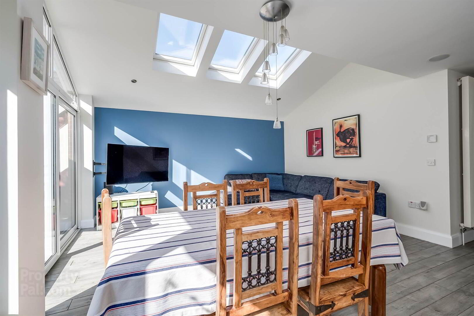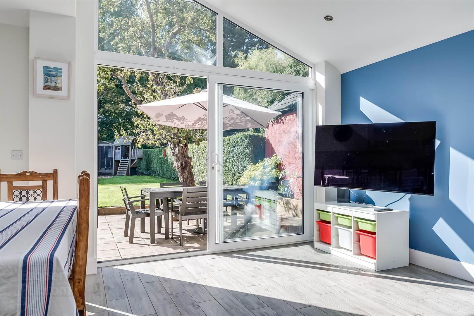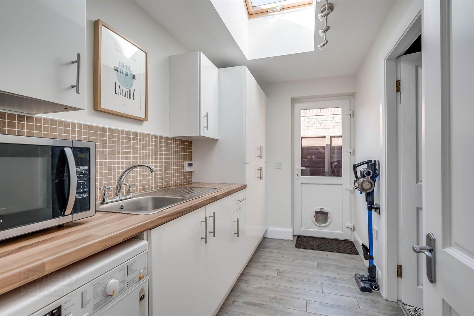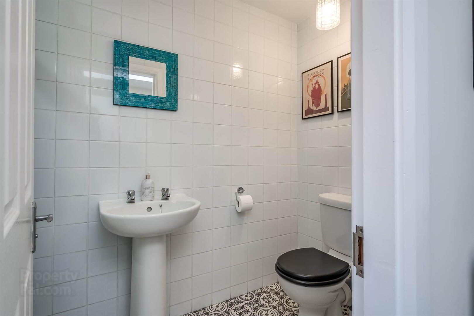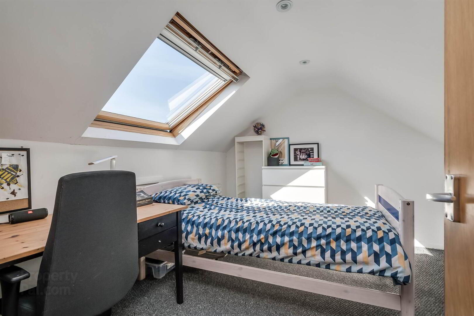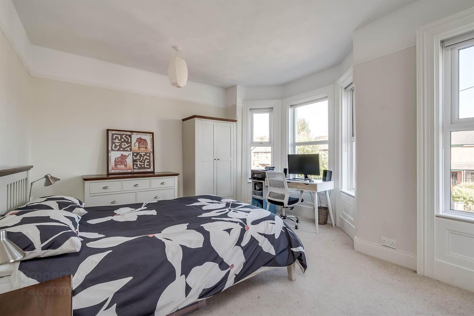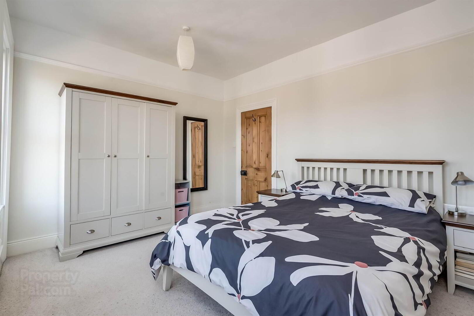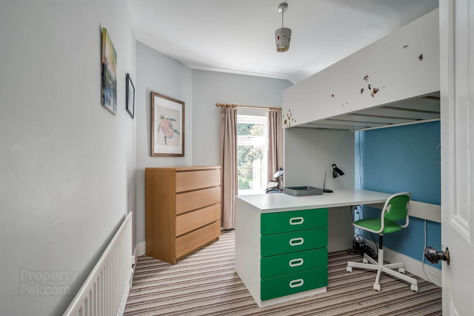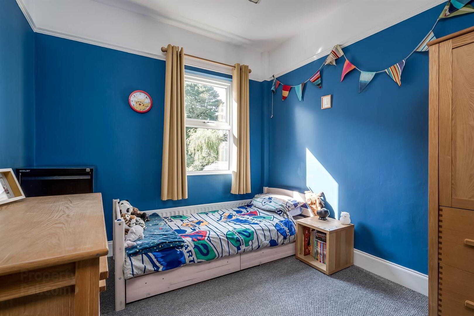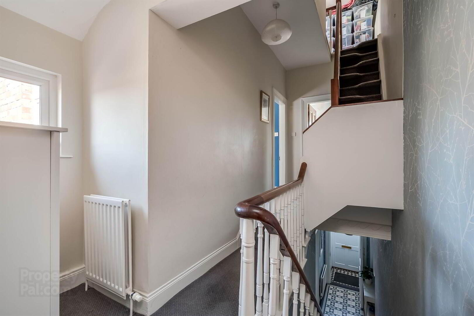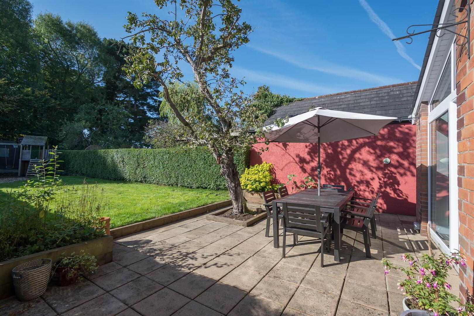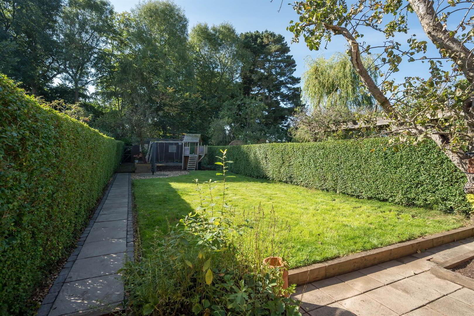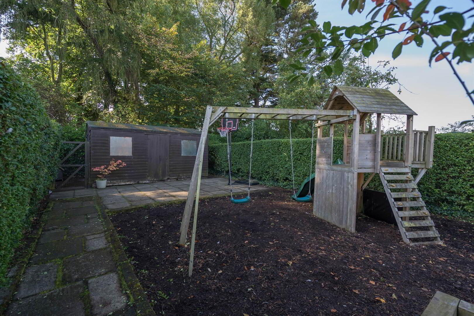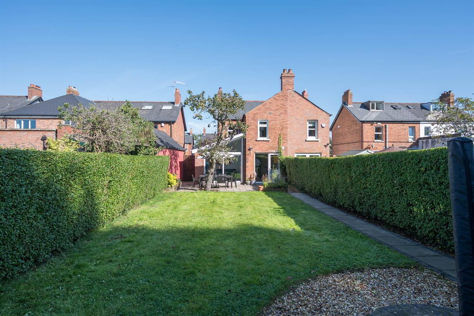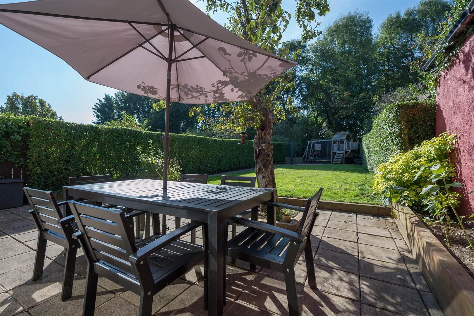105 Ardenlee Avenue,
Belfast, BT6 0AD
3 Bed Semi-detached Villa
Offers Over £385,000
3 Bedrooms
2 Receptions
Property Overview
Status
For Sale
Style
Semi-detached Villa
Bedrooms
3
Receptions
2
Property Features
Tenure
Not Provided
Energy Rating
Heating
Gas
Broadband
*³
Property Financials
Price
Offers Over £385,000
Stamp Duty
Rates
£2,062.50 pa*¹
Typical Mortgage
Legal Calculator
In partnership with Millar McCall Wylie
Property Engagement
Views All Time
4,279
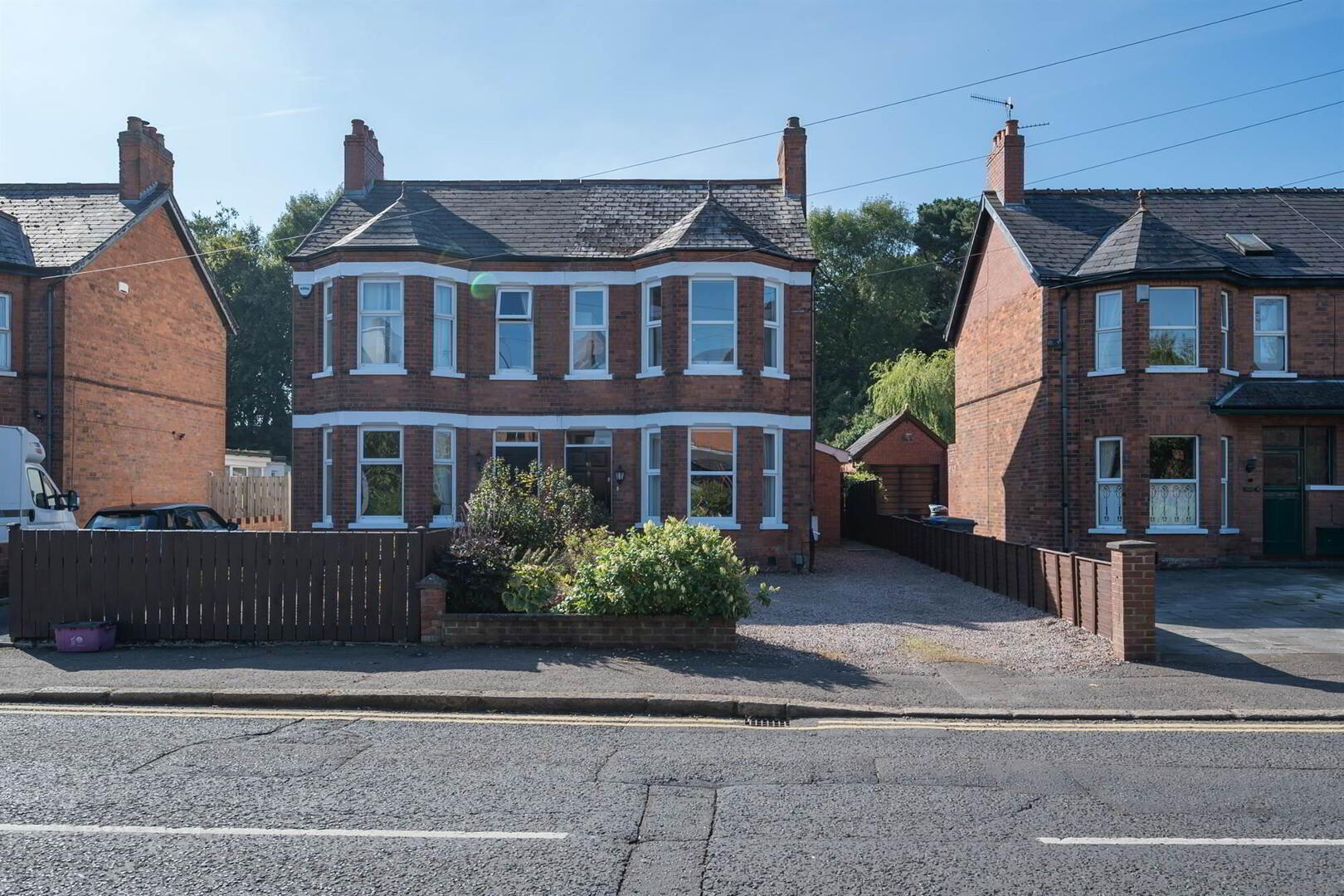
Features
- Superb extended Semi Detached Family Home in Prime Residential location
- Living Room, Sitting Room, Magnificent Modern Kitchen open to Extended Family Room
- Three Well Proportioned Bedrooms, Excellent Family Bathroom
- Utility Room with Adjoining Shower Room
- Superb South Facing Rear Garden with 2 Patio Areas
- Additionally in the Rear Garden is a Children's Play Area and Separate Studio/Workshop
- Ideally Positioned close to Shopping Facilities and Local Schools
- PVC Framed Double Glazed Windows
- Gas Fired Central Heating
- Parking to Front of Property
Internally the property benefits from a living room, sitting room, magnificent modern kitchen extending into superb family and dining room extension. Additionally there is a utility room with adjoining shower room. Upstairs there are three well proportioned bedrooms and an excellent family bathroom, a fixed ladder style staircase leads to roofspace storage room.
Additionally the property benefits form PVC framed double gazed windows, gas fired central heating, a magnificent south facing rear garden with patio area and studio/workshop to the rear.
We highly recommend an internal inspection is essential.
Ground Floor
- ENCLOSED ENTRANCE PORCH:
- Ceramic tiled floor.
- ENTRANCE HALL:
- Ornate ceramic tiled floor.
- LIVING ROOM:
- 4.11m x 3.3m (13' 6" x 10' 10")
Feature marble fireplace surround and mantle, cast iron inset with decorative inlay and slate hearth. Open archway. - SITTING ROOM:
- 3.4m x 3.3m (11' 2" x 10' 10")
Built-in bookshelves. - SUPERB MODERN KITCHEN WITH OPEN ASPECT TO FAMILY ROOM:
- 7.95m x 5.94m (26' 1" x 19' 6")
(at widest points) Plumbed for American style fridge freezer, excellent range of modern high and low level units, excellent work surfaces, Rangemaster Cooke 5 ring gas hob, oven, grill and storage area, feature porcelain tiled floor, part tiled walls, Rangemaster extractor hood with integrated extractor fan, low voltage spotlights. Door to garden. Open plan to family room and dining area. Sliding doors to rear garden. - UTILITY ROOM:
- Built-in range of unitis, plumbed for washing machine.
- ADJOINING SHOWER ROOM:
- Low flush wc, thermostatically controlled shower.
First Floor
- BEDROOM (1):
- 4.6m x 4.14m (15' 1" x 13' 7")
- BEDROOM (2):
- 3.51m x 2.9m (11' 6" x 9' 6")
- BEDROOM (3):
- 3.43m x 2.51m (11' 3" x 8' 3")
- MAGNIFICENT FAMILY BATHROOM:
- Tiled panelled bath with mixer taps and telephone hand shower, wash hand basin in modern vanity unit, low flush wc, shower cubicle, thermostatically controlled mains pressure shower unit, fully tiled walls and floor.
- ROOFSPACE:
- Fixed ladder style staircase to roofspace storage room.
Outside
- South facing rear garden with2 patio areas and studio/workshop to the rear.
Directions
Heading out of town on Ravenhill Road turn left into Ardenlee Avenue. Opposite Ormeau gold course.



