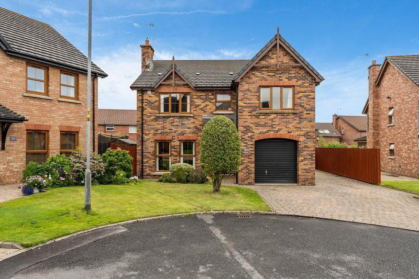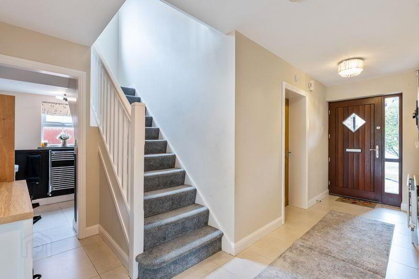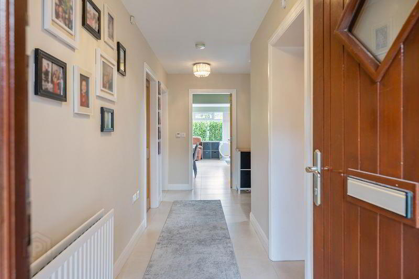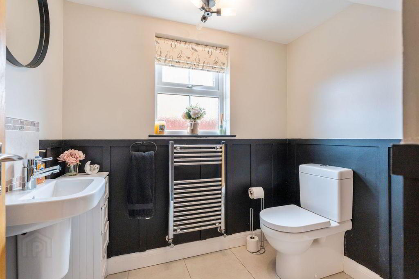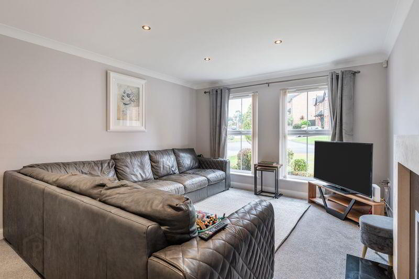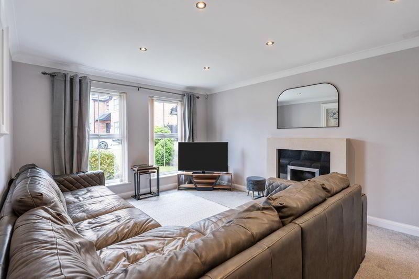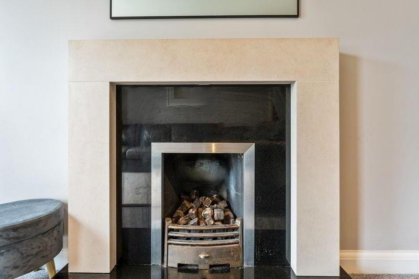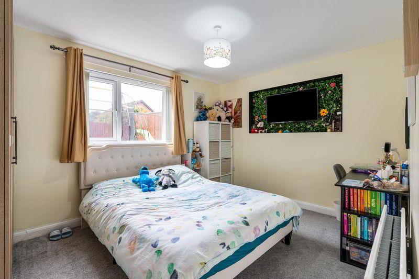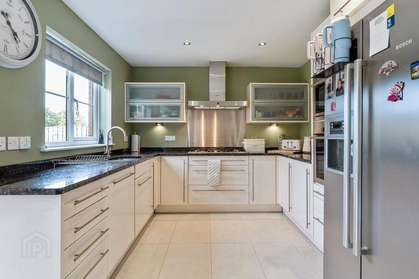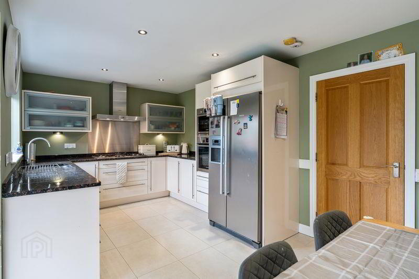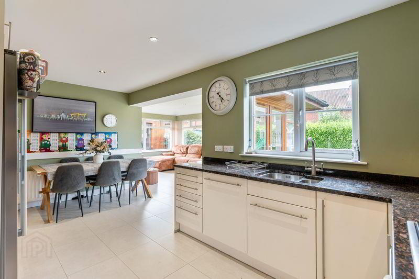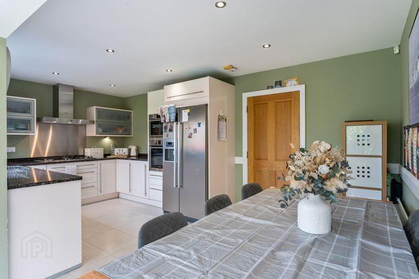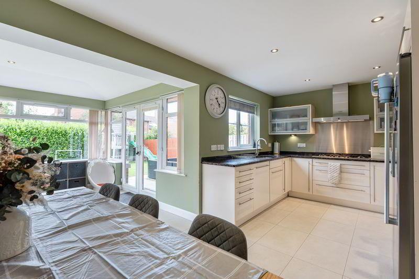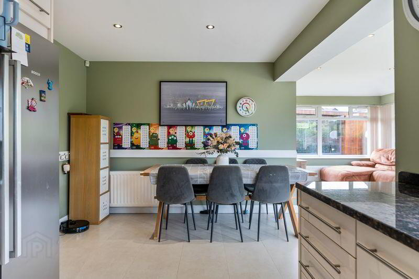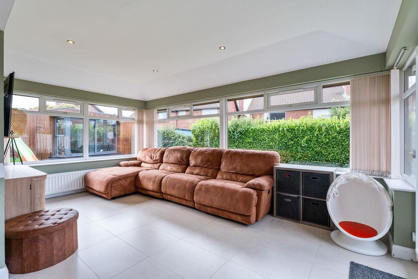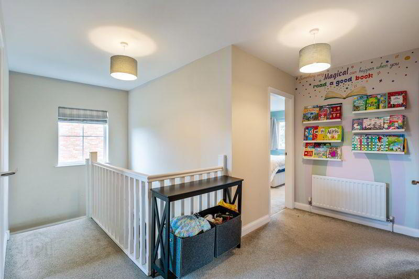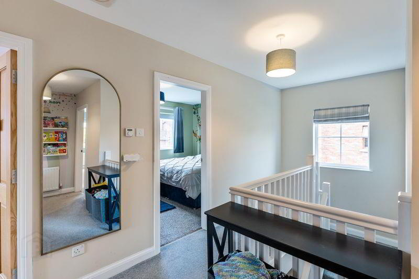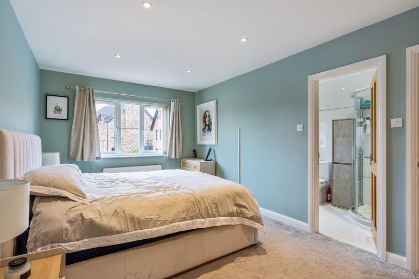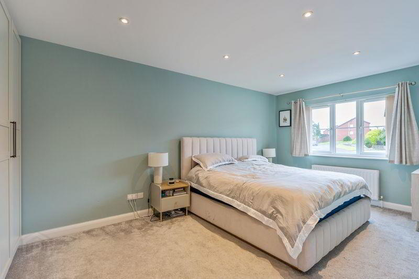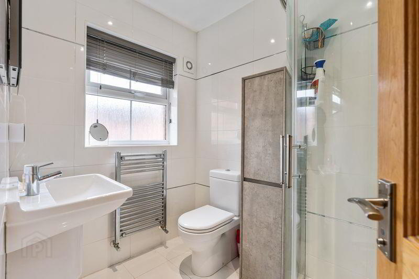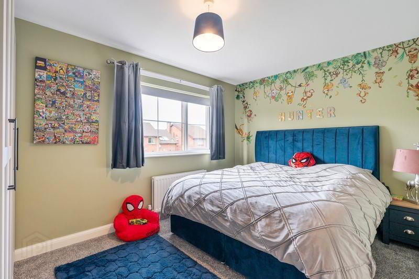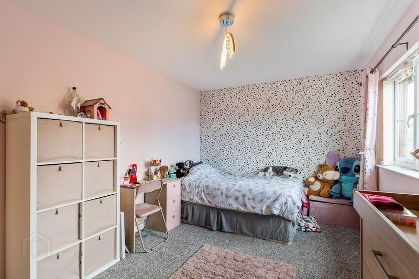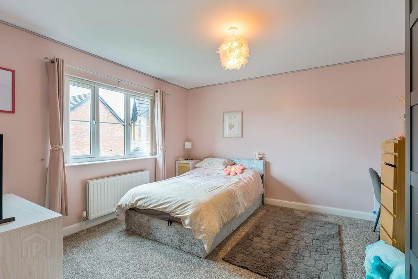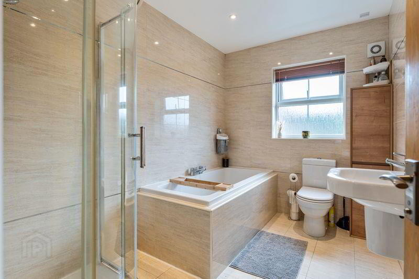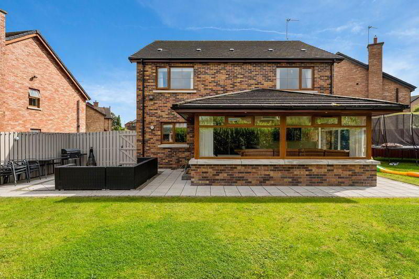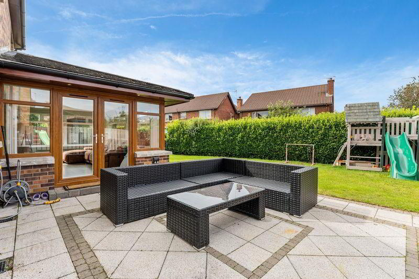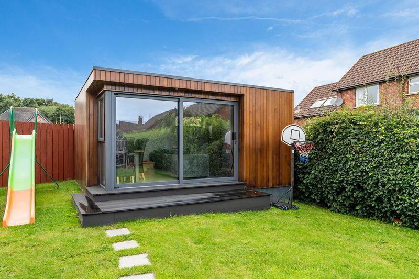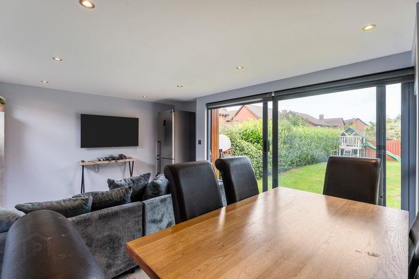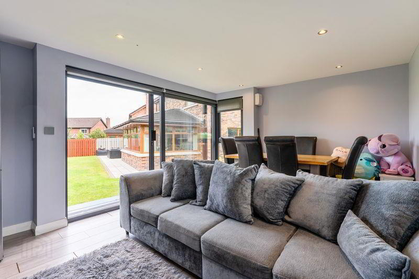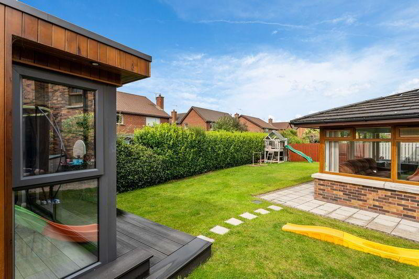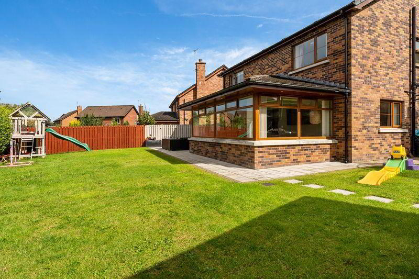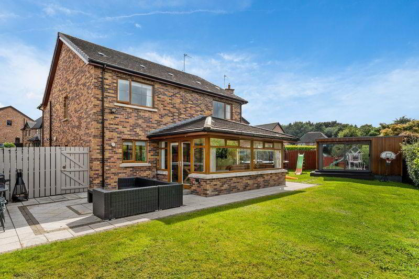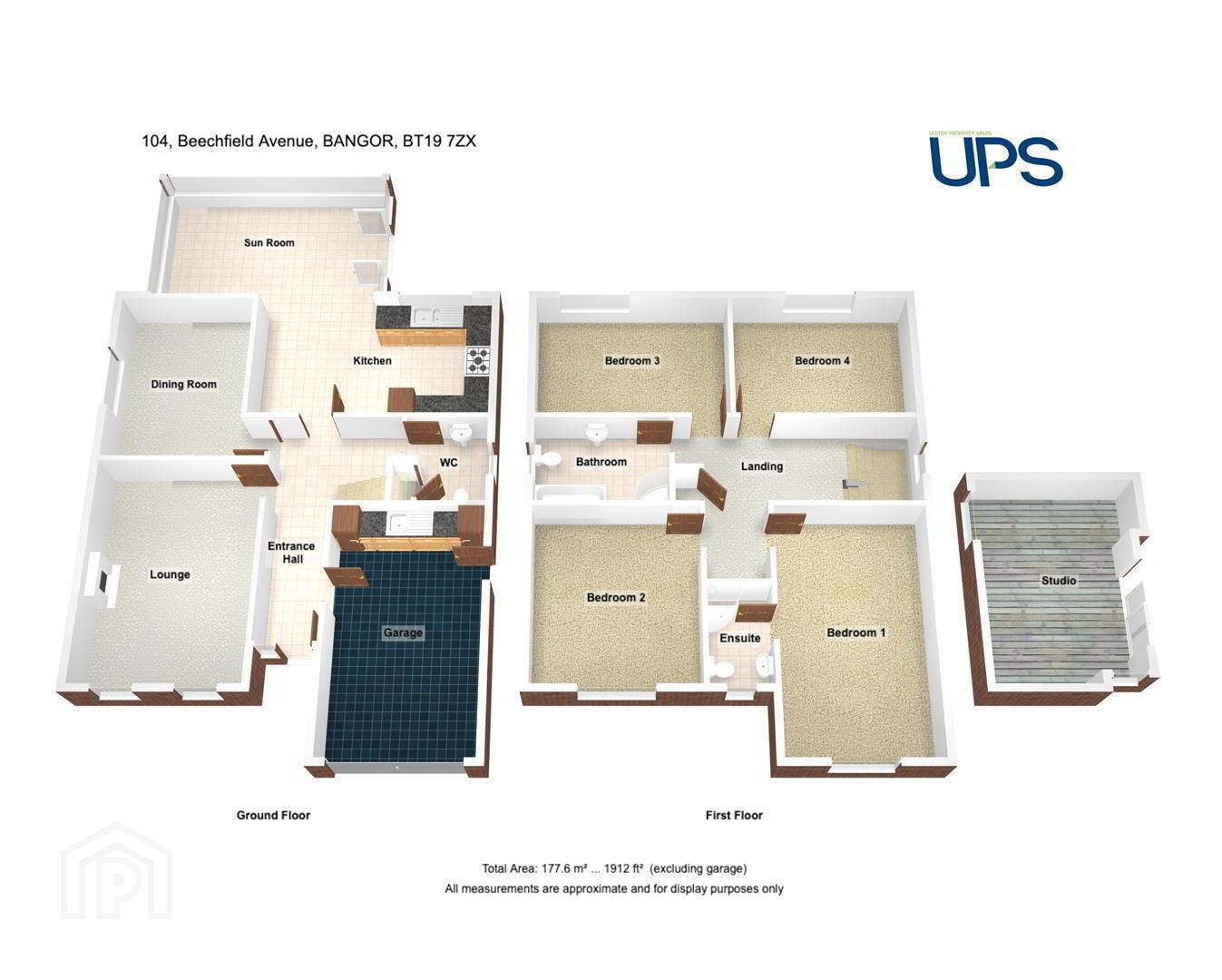104 Beechfield Avenue,
Bangor, BT19 7ZX
5 Bed Detached House
Price £395,000
5 Bedrooms
2 Bathrooms
3 Receptions
Property Overview
Status
For Sale
Style
Detached House
Bedrooms
5
Bathrooms
2
Receptions
3
Property Features
Tenure
Freehold
Energy Rating
Broadband
*³
Property Financials
Price
£395,000
Stamp Duty
Rates
£2,050.67 pa*¹
Typical Mortgage
Legal Calculator
In partnership with Millar McCall Wylie
Property Engagement
Views All Time
2,334
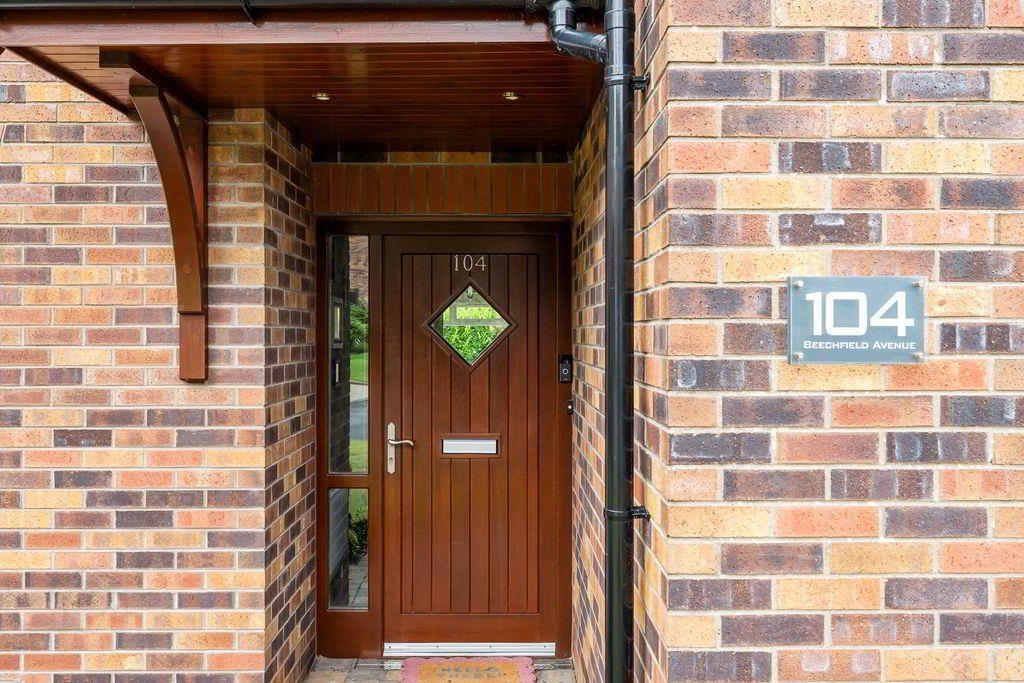
Additional Information
- 4 Bedrooms (Ensuite) & 3 Reception Rooms
- OR 5 Bedrooms (Ensuite) & 2 Reception Rooms
- Phoenix Gas Heating System
- uPVC Double Glazing
- White Gloss Kitchen
- White Bathroom Suite
- Integral Garage with Utility Area
- Home Office
- Well Presented Throughout
- Quiet Cul De Sac
A comprehensive range of facilities are really available with this home, so why not spend the time to investigate how best to utilize them to their ultimate advantage.
- ACCOMMODATION
- Hardwood entrance door into ...
- ENTRANCE HALL
- Ceramic tiled floor.
- WASH ROOM
- Comprising: Wash hand basin with mixer tap and splash back. W.C. Ceramic tiled floor. Chrome heated towel rail.
- LOUNGE 4.95m x 3.63m (16'3" x 11'11")
- Open fireplace with gas fire. Granite surround and hearth, Sandstone mantel. TV point. Cornice. "Fibre to the premises (FTTP) internet cabling"
- FAMILY ROOM/BEDROOM 5 3.99m x 3.02m (13'1" x 9'11")
- KITCHEN 5.38m x 2.92m (17'8" x 9'7")
- Range of white gloss high and low level cupboards and drawers with granite work surfaces incorporating unit display cabinets. Built-in Bosch ceramic 5 ring hob and double oven. Extractor canopy with integrated fan and light. 11/2 tub stainless steel sink unit with mixer tap. 6 Downlights. Ceramic tiled floor.
- GARDEN ROOM 5.16m x 3.10m (16'11" x 10'2")
- Ceramic tiled floor. 4 Downlights. uPVC double glazed French doors leading to rear.
- STAIRS TO FIRST FLOOR
- Built-in storage cupboard.
- ROOFSPACE
- Partially floored. Light. "Megaflo Heatrae Sadia" pressurised heating system tank.
- BEDROOM 1 5.59m x 3.05m (18'4" x 10'0")
- Built-in bedroom furniture. 6 Downlights.
- ENSUITE
- Comprising: Corner shower with Thermostatic shower over. Wash hand basin with mixer taps. W.C. Tiled walls. Ceramic tiled floor. 2 Downlights. Built-in extractor fan.
- BEDROOM 2 4.37m x 2.97m (14'4" x 9'9")
- BEDROOM 3 4.06m x 2.95m (13'4" x 9'8")
- BEDROOM 4 3.86m x 3.66m (12'8" x 12'0")
- BATHROOM
- White suite comprising: Bath with mixer tap. Corner shower with Thermostatic shower over. Wash hand basin with mixer tap. W.C. Tiled walls. Ceramic tiled floor. 4 Downlights. Built-in extractor fan.
- OUTSIDE
- ATTACHED GARAGE/UTILITY AREA 5.38m x 3.05m (17'8" x 10'0")
- Roller door, light and power. Range of high and low level cupboards and drawers with roll edge work surfaces. Single drainer stainless steel sink unit with mixer tap. Plumbed for washing machine. Space for tumble dryer. Vinyl flooring.
- HOME OFFICE 4.55m x 3.45m (14'11" x 11'4")
- uPVC double glazed patio door. Laminated wood floor. Light and power. 8 Downlights.
- FRONT
- Garden in lawn with trees and shrubs.
- REAR
- Enclosed garden in lawn with hedges. Paved patio. Sensor light. Lights. Tap.


