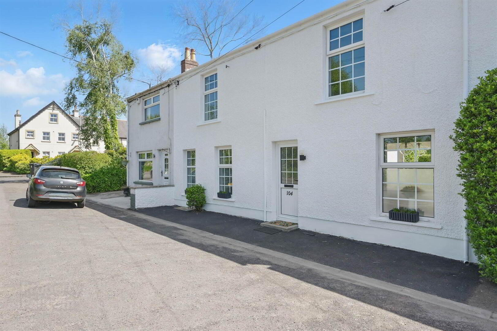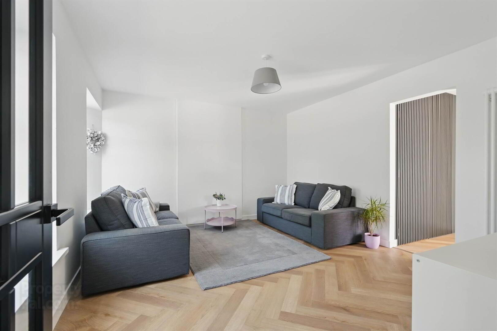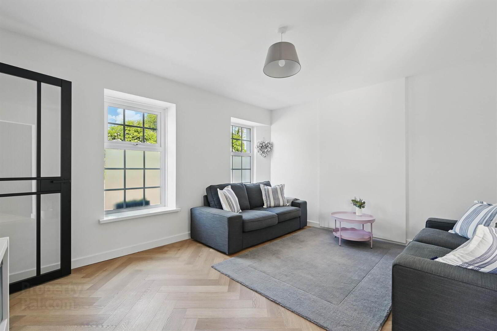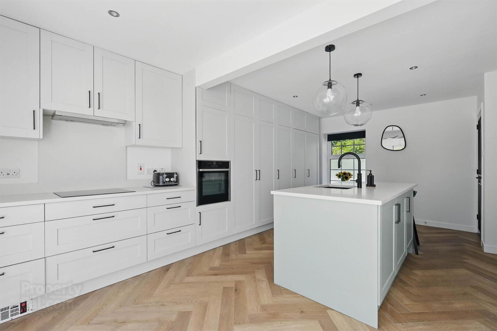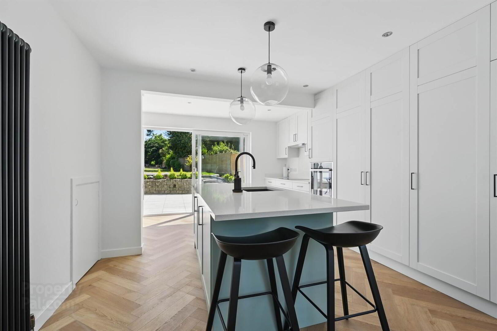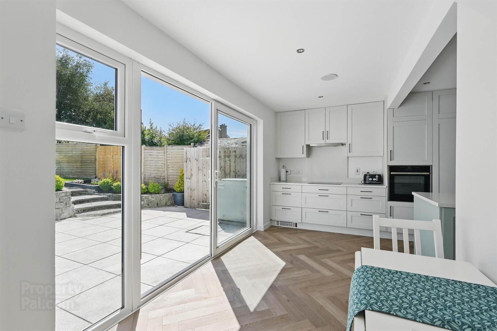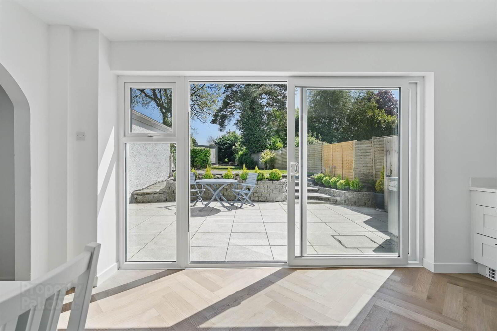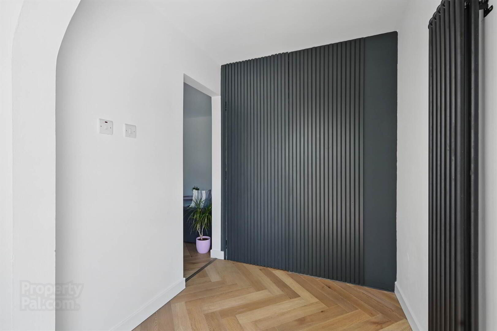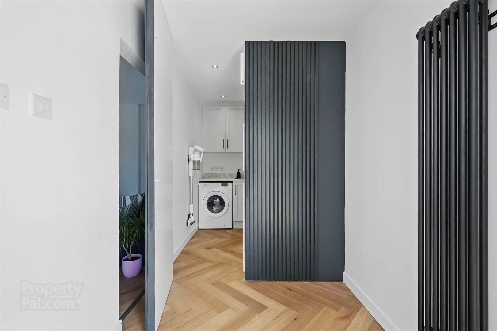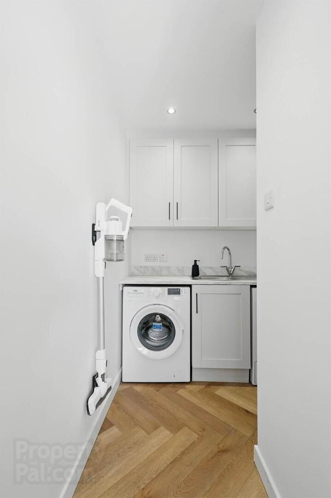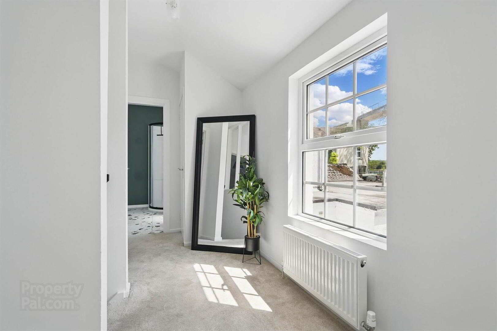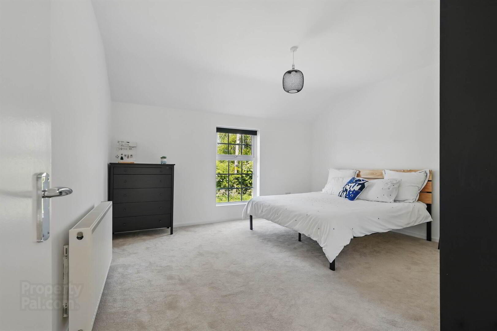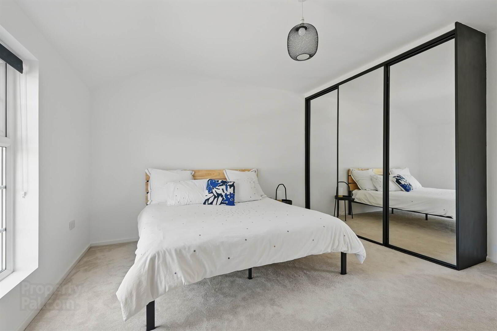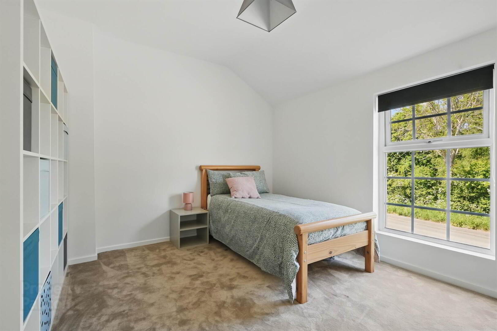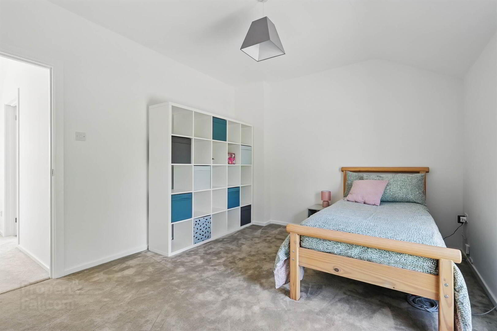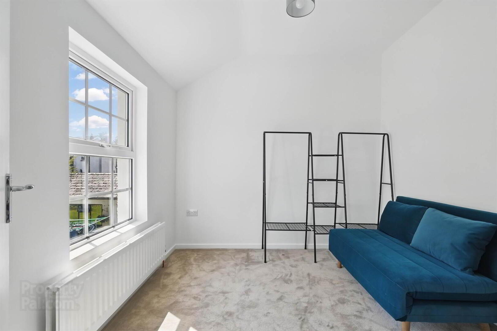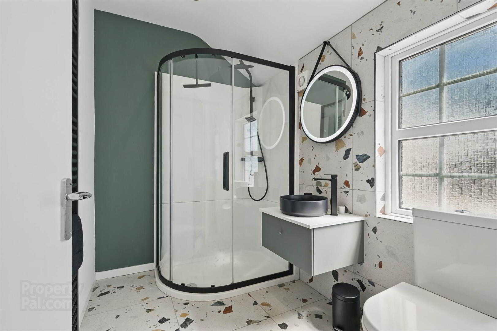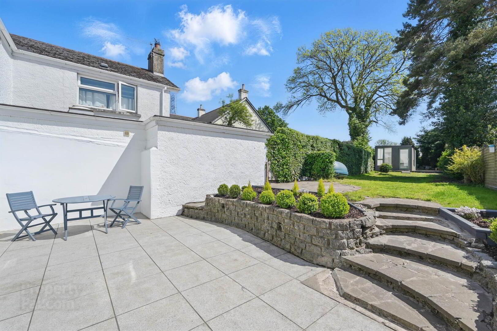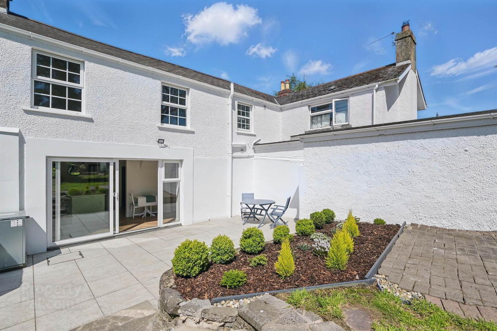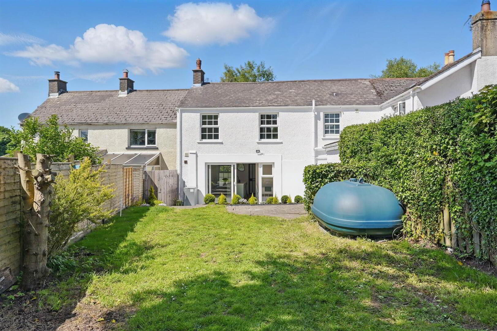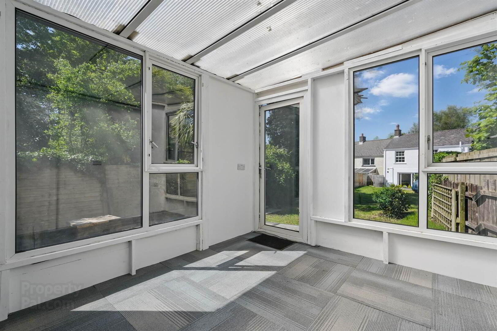104 Ballyskeagh Road,
Dunmurry, Belfast, BT17 9LL
3 Bed Mid-terrace House
Offers Over £235,000
3 Bedrooms
1 Reception
Property Overview
Status
For Sale
Style
Mid-terrace House
Bedrooms
3
Receptions
1
Property Features
Tenure
Leasehold
Energy Rating
Heating
Oil
Broadband
*³
Property Financials
Price
Offers Over £235,000
Stamp Duty
Rates
£1,455.68 pa*¹
Typical Mortgage
Legal Calculator
In partnership with Millar McCall Wylie
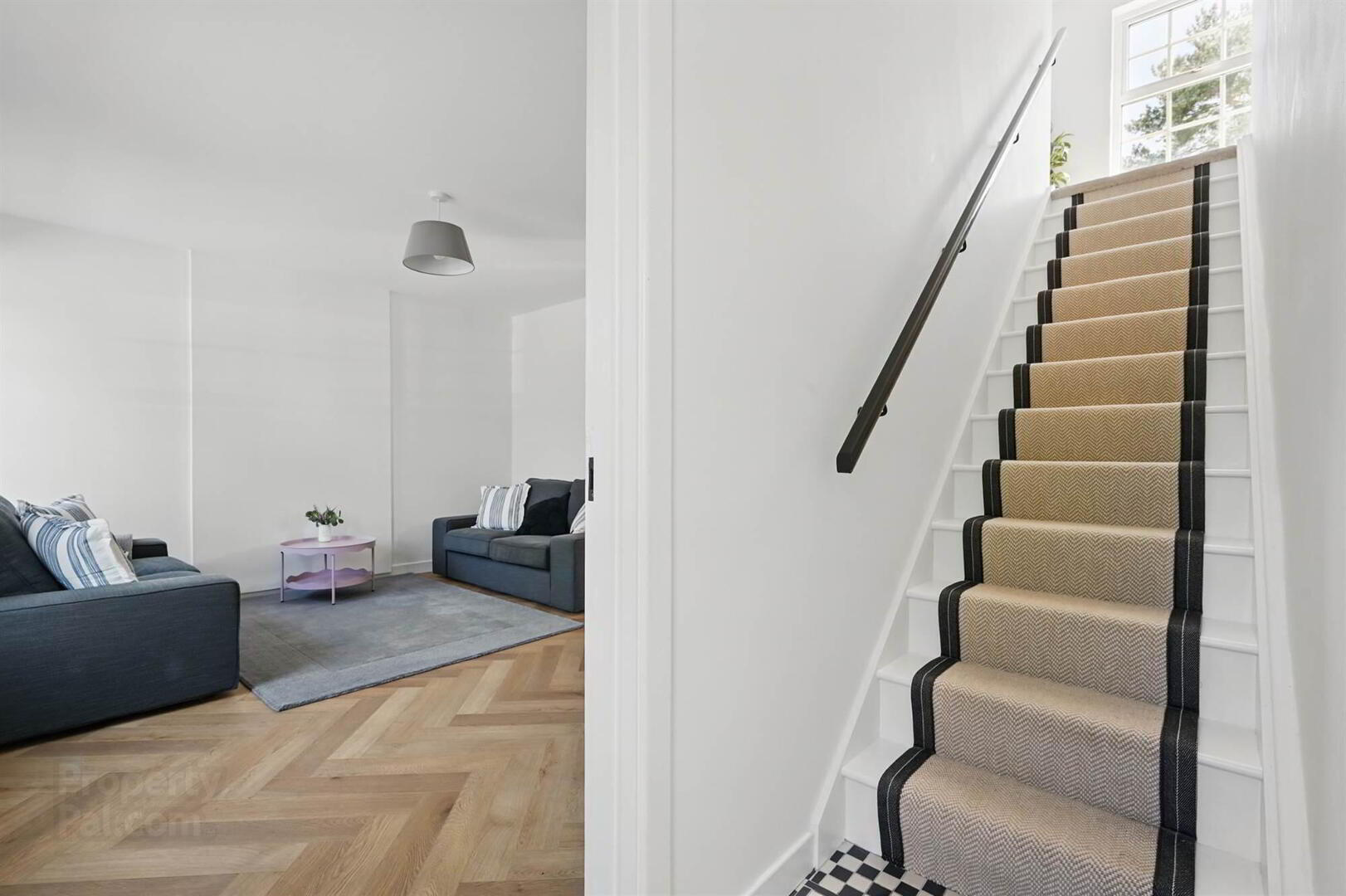
Features
- Beautifully renovated mid-terrace property in a convenient location between Lisburn and Belfast
- Bright living room
- Luxury fitted kitchen with island, integrated appliances and wireless sound system
- Utility and downstairs WC
- Three spacious bedrooms; Principal with built in sliding mirror wardrobes
- Modern shower room with white suite
- Oil fired central heating; Double glazing throughout
- Recently re-wired and re-plumbed
- Large enclosed rear garden with outhouse
- Parking to the front
- Early viewing highly recommended
The excellent accommodation comprises on the ground floor, a beautifully presented living room with Herringbone effect flooring, leading to an impressive luxury fitted kitchen with island and integrated appliances, wireless sound system including a hidden downstairs utility and WC. Upstairs are three spacious bedrooms; one with built in sliding wardrobes and a deluxe shower room. In addition, the property benefits from uPVC double glazed windows, oil fired central heating, and has been recently re-wired and re-plumbed.
Situated on a generous site with enclosed rear garden, patio area and out house with light and power including ample parking to the front.
This immaculate property is ideally suited to cater for all aspects of modern-day life. Early viewing of this exceptional property is strongly recommended to fully appreciate all it has to offer.
Ground Floor
- HALLWAY:
- Upvc front door, feature floor tiling,
- LIVING ROOM:
- 4.22m x 3.66m (13' 10" x 12' 0")
Feature herringbone LVT waterproof flooring. - LUXURY FITTED KITCHEN:
- 6.76m x 5.92m (22' 2" x 19' 5")
(at widest) - Luxury fitted kitchen with extensive range of high and low level units, built in slide and hide oven, AEG induction hob, extractor, integrated fridge and freezer. Island with Qooker hot water tap, integrated dishwasher, bin cupboard and under storage, quartz work surfaces, wireless sound system, herringbone effect LVT waterproof flooring, understair storage cupboard, patio doors onto enclosed rear garden. - UTILITY ROOM:
- Hidden utility area, plumbed for washing machine, high and low level units, with downstairs WC.
First Floor
- LANDING:
- Carpeted, hot press cupboard.
- MODERN SHOWER ROOM:
- Low flush WC, wash hand basin with vanity under unit, walk in double shower cubicle, LED mirror, heated towel rail, recessed lighting, extractor, feature tiling.
- BEDROOM (1):
- 4.27m x 4.22m (14' 0" x 13' 10")
Carpeted, built in sliding mirror wardrobe. - BEDROOM (2):
- 3.76m x 3.3m (12' 4" x 10' 10")
Carpeted, built in wardrobe. - BEDROOM (3):
- 2.82m x 2.67m (9' 3" x 8' 9")
Carpeted.
Outside
- Privately enclosed rear garden, paved patio area, outside water tap. Outhouse with light and power. Parking to the front.
Directions
From Upper Malone Road carry on towards Lisburn onto the Ballyskeagh Road. Number 104 is on the left hand side.


