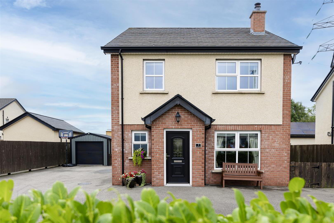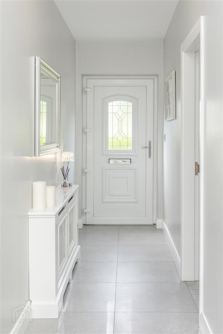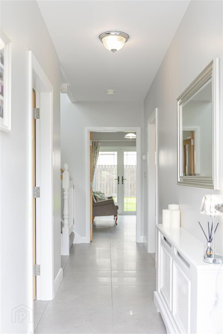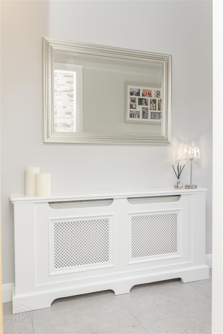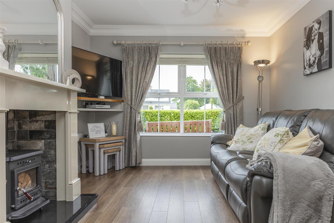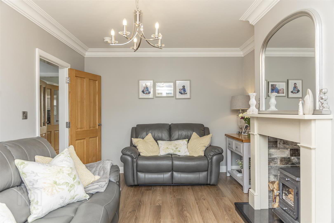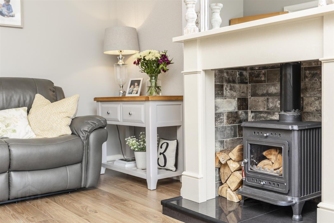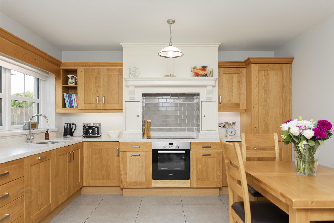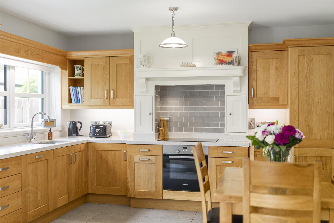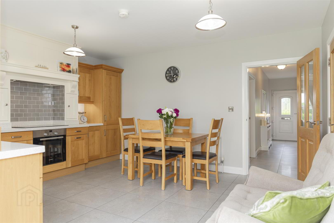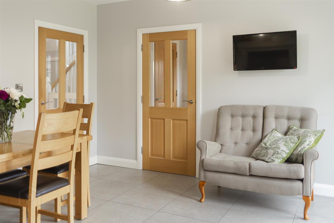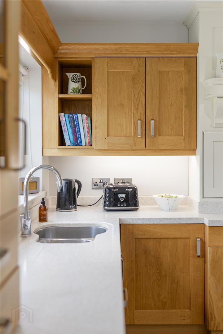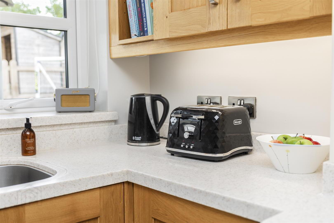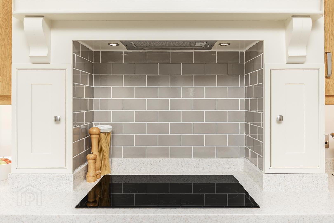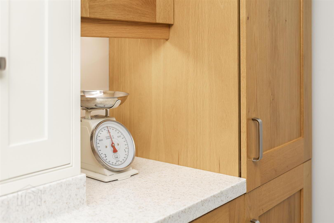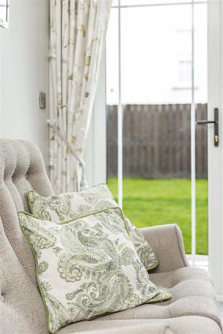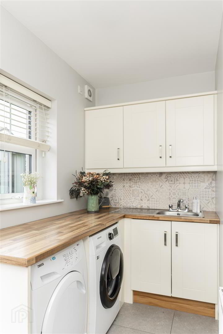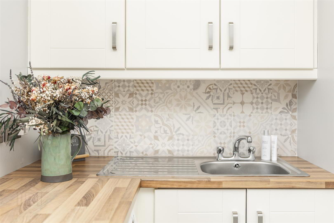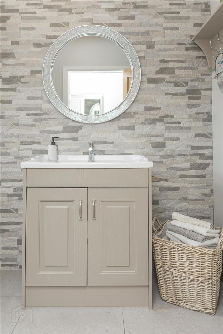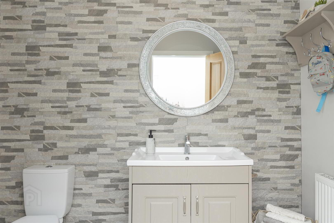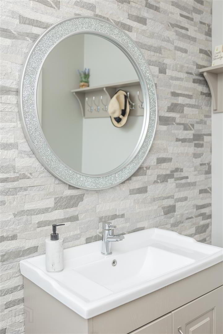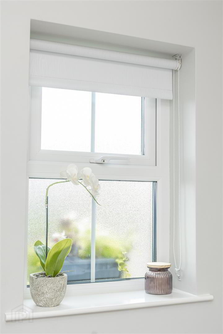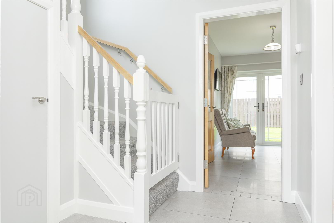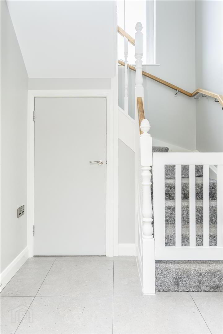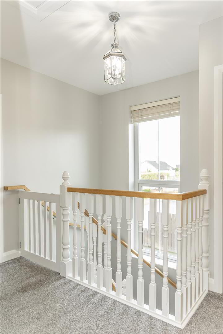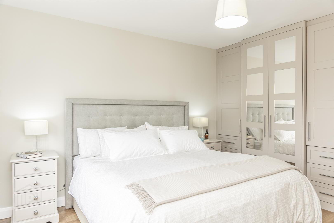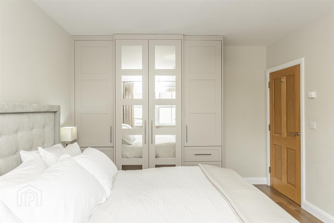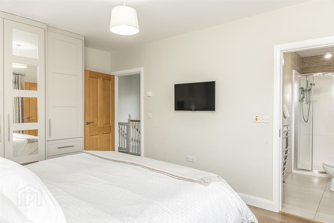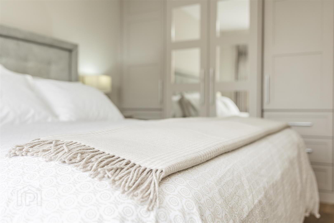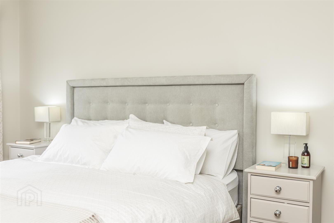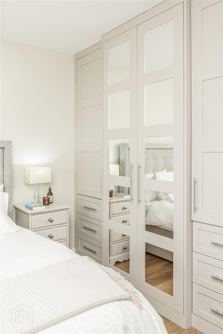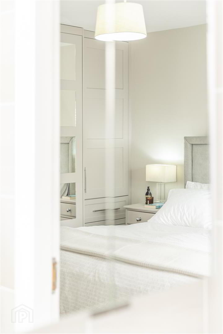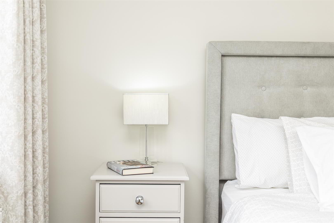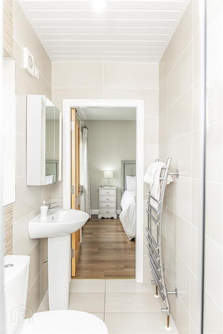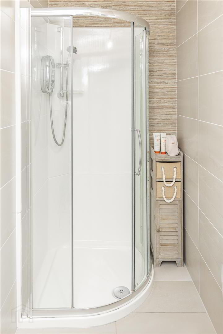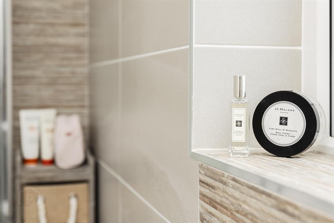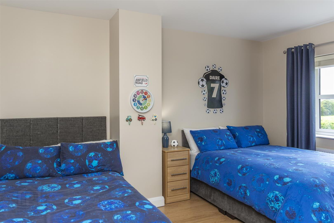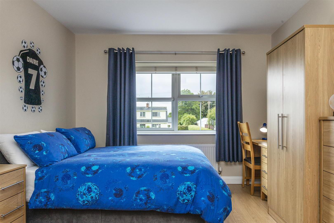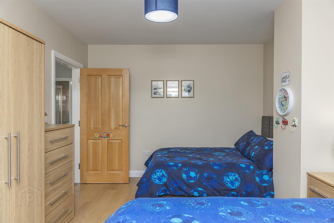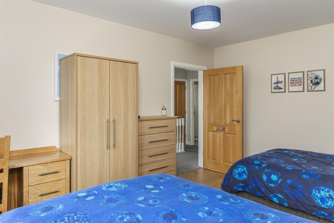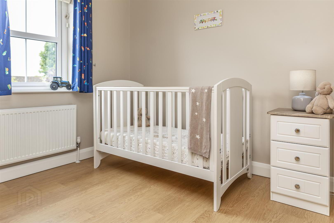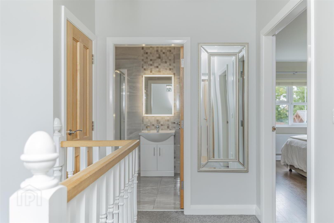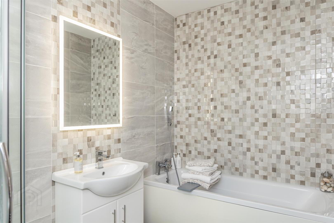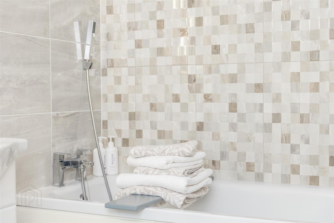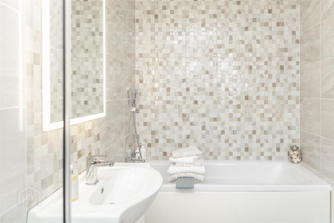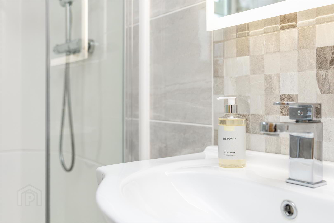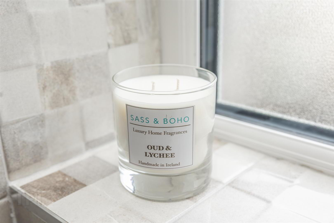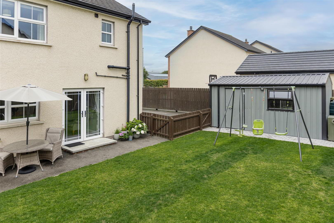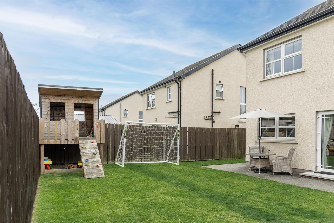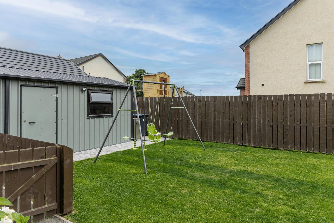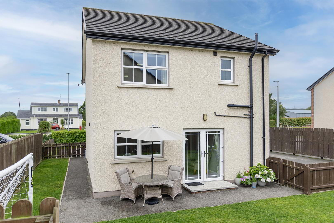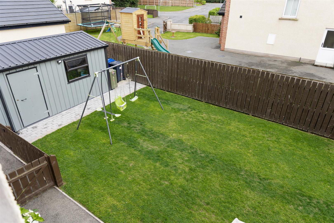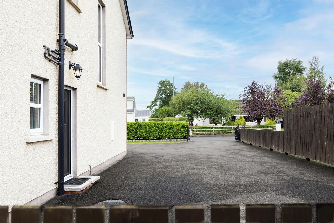3 Gortmanor,
Coalisland, BT71 4GY
3 Bed Detached House
Offers Over £205,000
3 Bedrooms
3 Bathrooms
1 Reception
Property Overview
Status
For Sale
Style
Detached House
Bedrooms
3
Bathrooms
3
Receptions
1
Property Features
Tenure
Freehold
Energy Rating
Broadband
*³
Property Financials
Price
Offers Over £205,000
Stamp Duty
Rates
£1,090.43 pa*¹
Typical Mortgage
Legal Calculator
In partnership with Millar McCall Wylie
Property Engagement
Views All Time
3,181
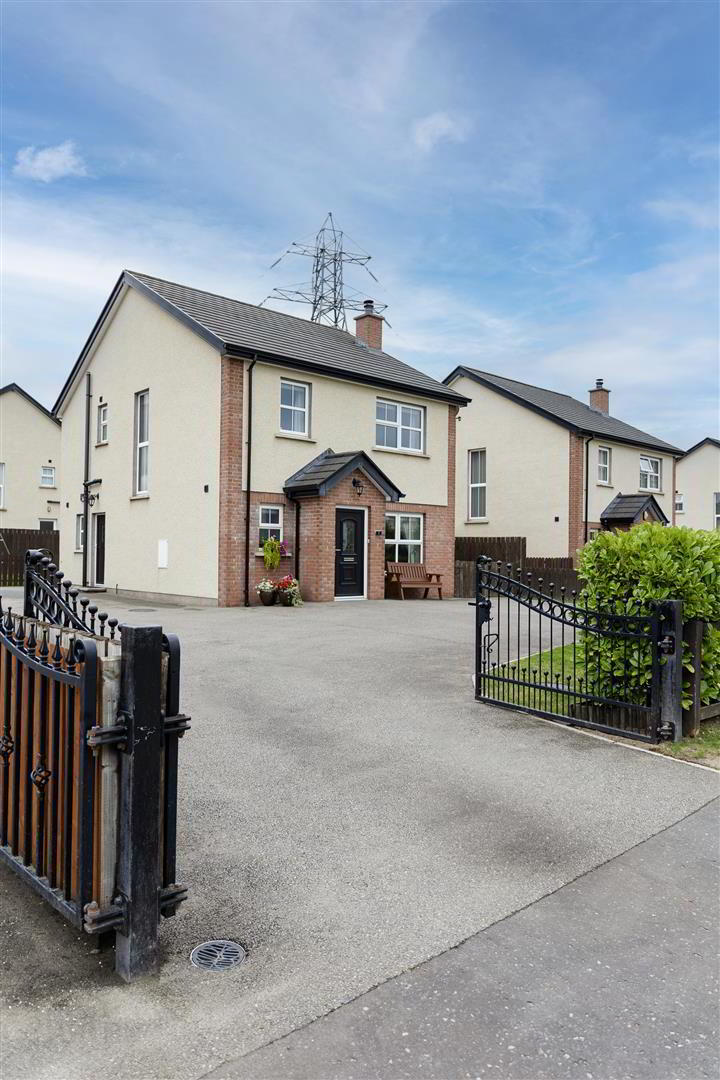
Additional Information
- DETACHED PROPERTY
- SOUGHT AFTER DEVELOPMENT
- 3 BEDROOMS
- 3 BATHROOMS
- VERY HIGH ENERGY EFFICIENCY RATING
- IMMACUALTELY FINISHED THROUGHOUT
This 3 bedroom, detached property is located within one of Coalisland's most sought after developments. It is immaculately finished throughout, with modern features and upgrades. The property is on one of the developments more prominent sites and is sure to attract strong interest.
Early viewings are recommended to avoid disappointment.
- GROUND FLOOR
- HALLWAY/ENTRANCE
- The hallway/entrance is very spacious and has stunning tiled flooring throughout. It also benefits from an understairs storage area.
- LIVING ROOM 4.61 x 3.18 (15'1" x 10'5")
- The living area is generously sized, with laminated flooring throughout. The room boasts a dual burner stove, complemented with a marble fireplace and granite hearth, with stone effect insert. The room also has beautiful decorative on the ceiling and benefits from fantastic natural light.
- DOWNSTAIRS WC 2.41 x 1.45 (7'10" x 4'9")
- The ground floor benefits from a downstairs WC, with tiled flooring throughout, as well as a stunning tiled feature wall. It consists of a WC, wash basin and wall mounted heating rail.
- KITCHEN/DINING 4.59 x 3.78 (15'0" x 12'4")
- The kitchen/dining area is very spacious and benefits from an abundance of natural lighting, overlooking the enclosed rear yard. With stunning tiled flooring throughout, the kitchen cabinetry is made from solid oak and finished to a very modern standard, with cabinetry units high and low, finished with chrome fittings. The kitchen worktop is also completed with beautiful corian stone, as well as a country-style mantle with built in cabinetry and tiled splashback.
The kitchen boasts an integrated fridge/freezer, integrated dishwasher, electric stovetop and oven and a stainless steel 1.5 sink with chrome fittings. The patio doors provide fantastic lighting and lead to the enclosed rear yard. - UTILITY 2.97 x 1.36 (9'8" x 4'5")
- The utility is a highly functional space with tiled flooring throughout. There are cabinetry units high and low and dedicated space for washer and dryer.
- STAIRS AND LANDING
- Carpeted
- FIRST FLOOR
- MASTER BEDROOM 4.22 x 3.22 (13'10" x 10'6")
- The master bedroom is very spacious and has laminated flooring throughout, with fantastic natural lighting. The room also benefits from an en-suite bathroom and modern built in wardrobes.
- EN-SUITE 2.75 x 1.15 (9'0" x 3'9")
- The en-suite is beautifully finished throughout, with tiles from floor to ceiling. The suite consists of a WC, wall mounted vanity unit, wash basin and wall mounted heated towel rail as well as an enclosed shower pod cubicle (leak-proof).
- BEDROOM 2 4.15 x 3.17 (13'7" x 10'4")
- The second bedroom is very generously sized with laminated flooring throughout.
- BEDROOM 3 2.70 x 2.41 (8'10" x 7'10")
- The third bedroom has laminated flooring throughout and offers ample space for a double bed.
- MAIN BATHROOM 2.74 x 1.66 (8'11" x 5'5")
- The main bathroom is stunningly finished with tiles from floor to ceiling. The room boasts a 4 piece suite comprising a WC, a wash basin & vanity unit, a bathtub and an enclosed shower pod cubicle (leakproof) with dual showeheads, as well as a wall mounted heated towel rail.
- HOTPRESS
- Shelved
- ATTIC
- The attic is accessible by drop down stairs and provides a functional space with flooring throughout as well as shelving.
- EXTERIOR
- The exterior of the property provides a very generously sized area with an enclosed lawn area, a large front and side driveway offering ample space for 4+ cars as well as a H2 shed that is wired. The driveway has also been finished with cast iron gates for security.
- OTHER FEATURES
- - Triple glazing PVC windows throughout
- PVC external doors
- Oak internal doors
- Dual burning stove
- OFCH - VIEWINGS
- To arrange a viewing or discuss further, please contact Sean on 077 847 25050 or the Pavilion Real Estate office on 028 867 65279.
Note: Rates and property size are per LPS (12/08/2025) - FREE VALUATION
- If you are considering the sale of your own property we would love to give you an obligation-free valuation. If this is something you'd liked to discuss, please contact Sean on 077 847 25050 or the Pavilion Real Estate office on 028 867 65279

Click here to view the 3D tour

