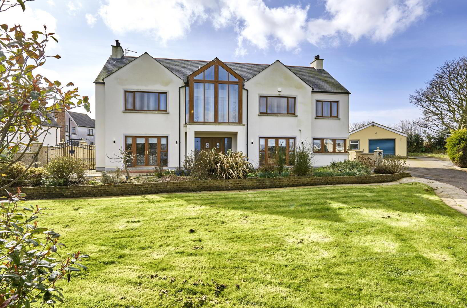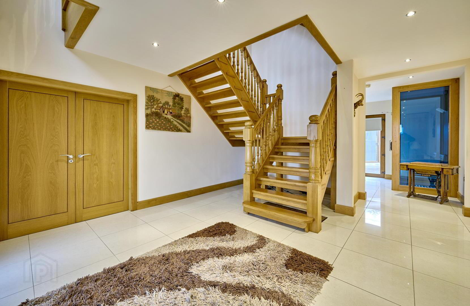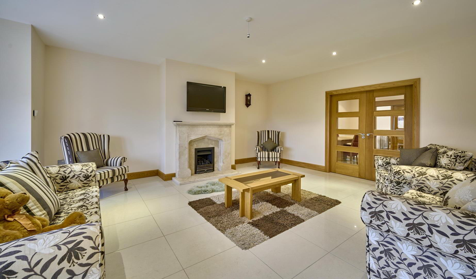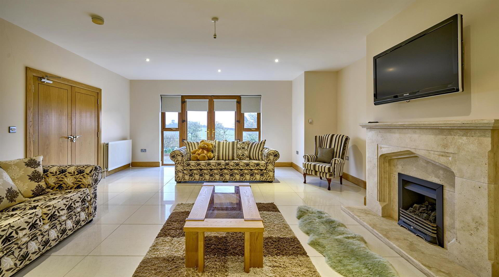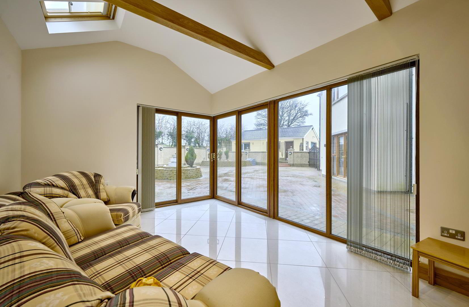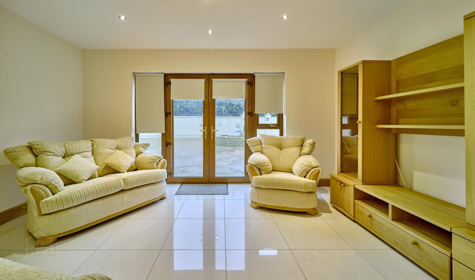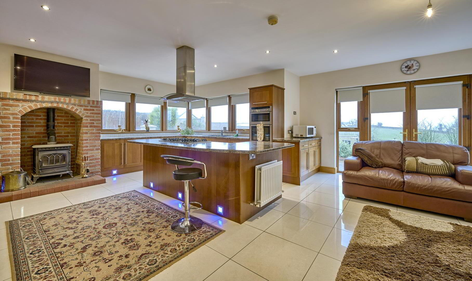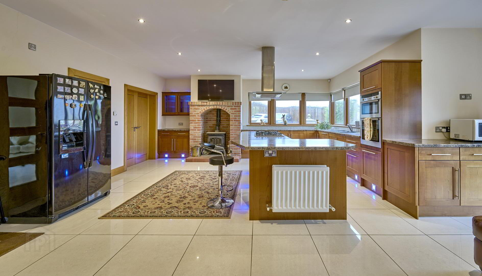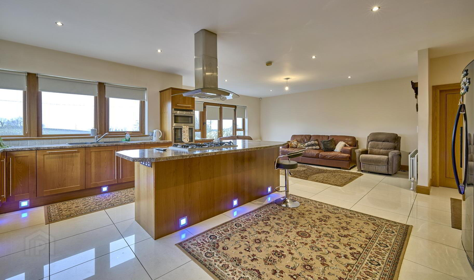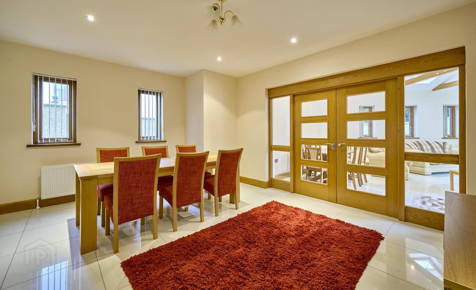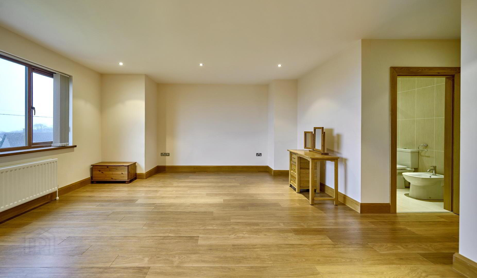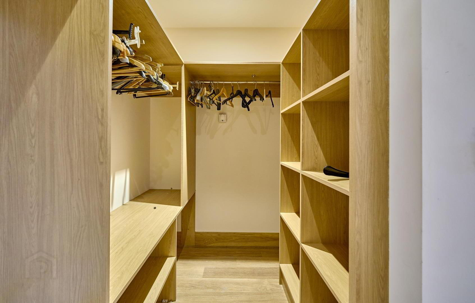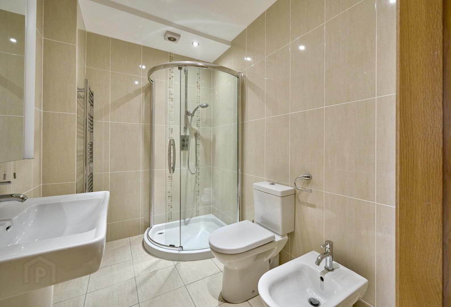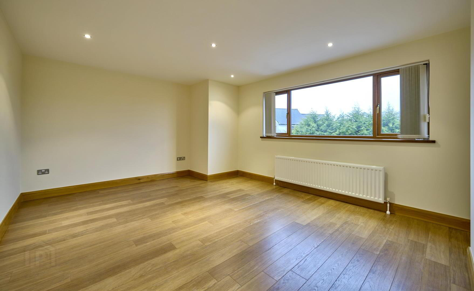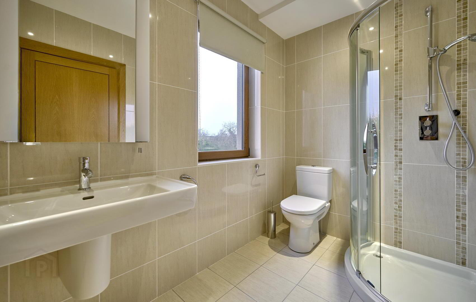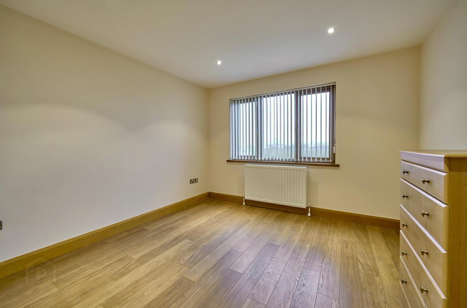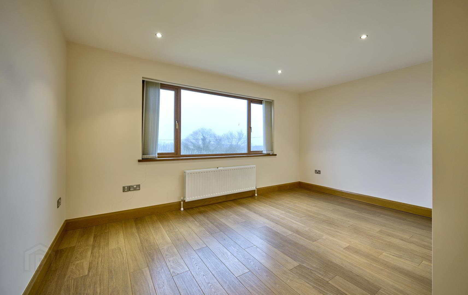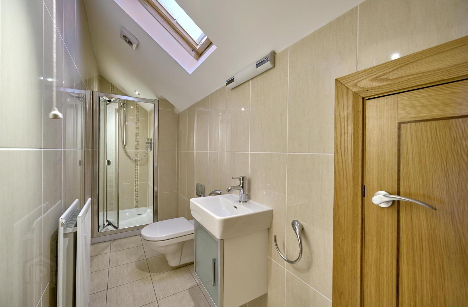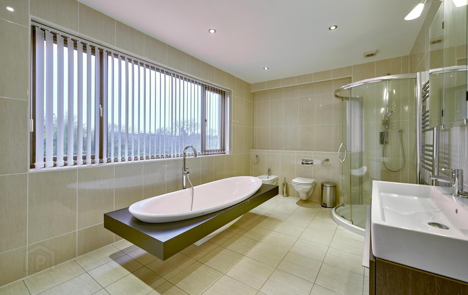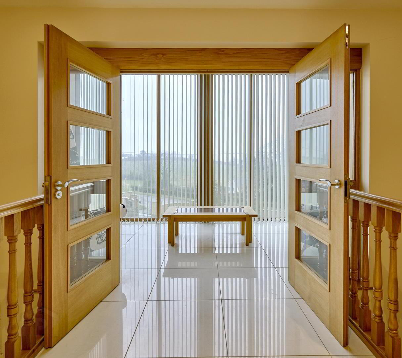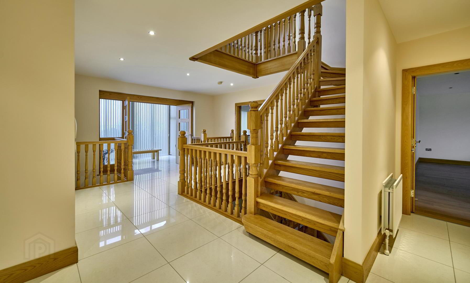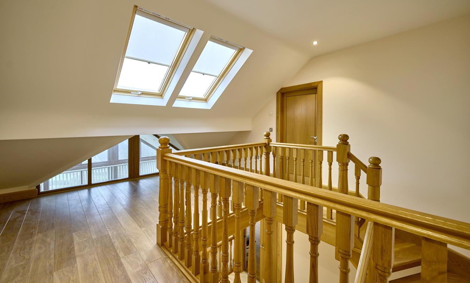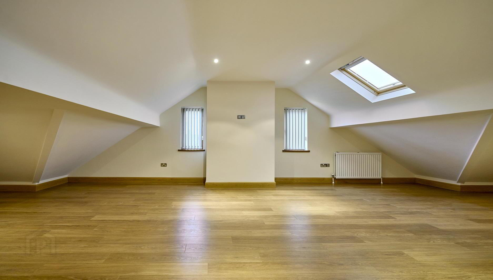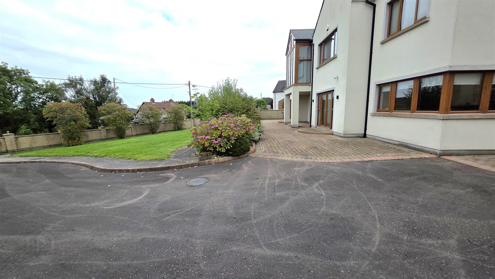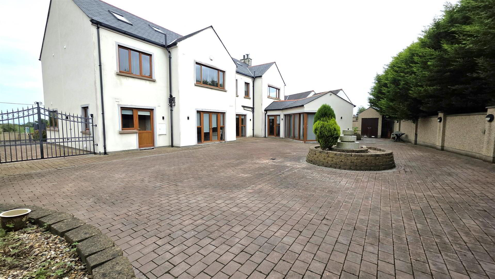157 Killinchy Road,
Comber, BT23 5NE
6 Bed Detached House
Offers Around £650,000
6 Bedrooms
6 Bathrooms
4 Receptions
Property Overview
Status
For Sale
Style
Detached House
Bedrooms
6
Bathrooms
6
Receptions
4
Property Features
Tenure
Freehold
Energy Rating
Broadband
*³
Property Financials
Price
Offers Around £650,000
Stamp Duty
Rates
£3,815.20 pa*¹
Typical Mortgage
Legal Calculator
In partnership with Millar McCall Wylie
Property Engagement
Views All Time
1,018
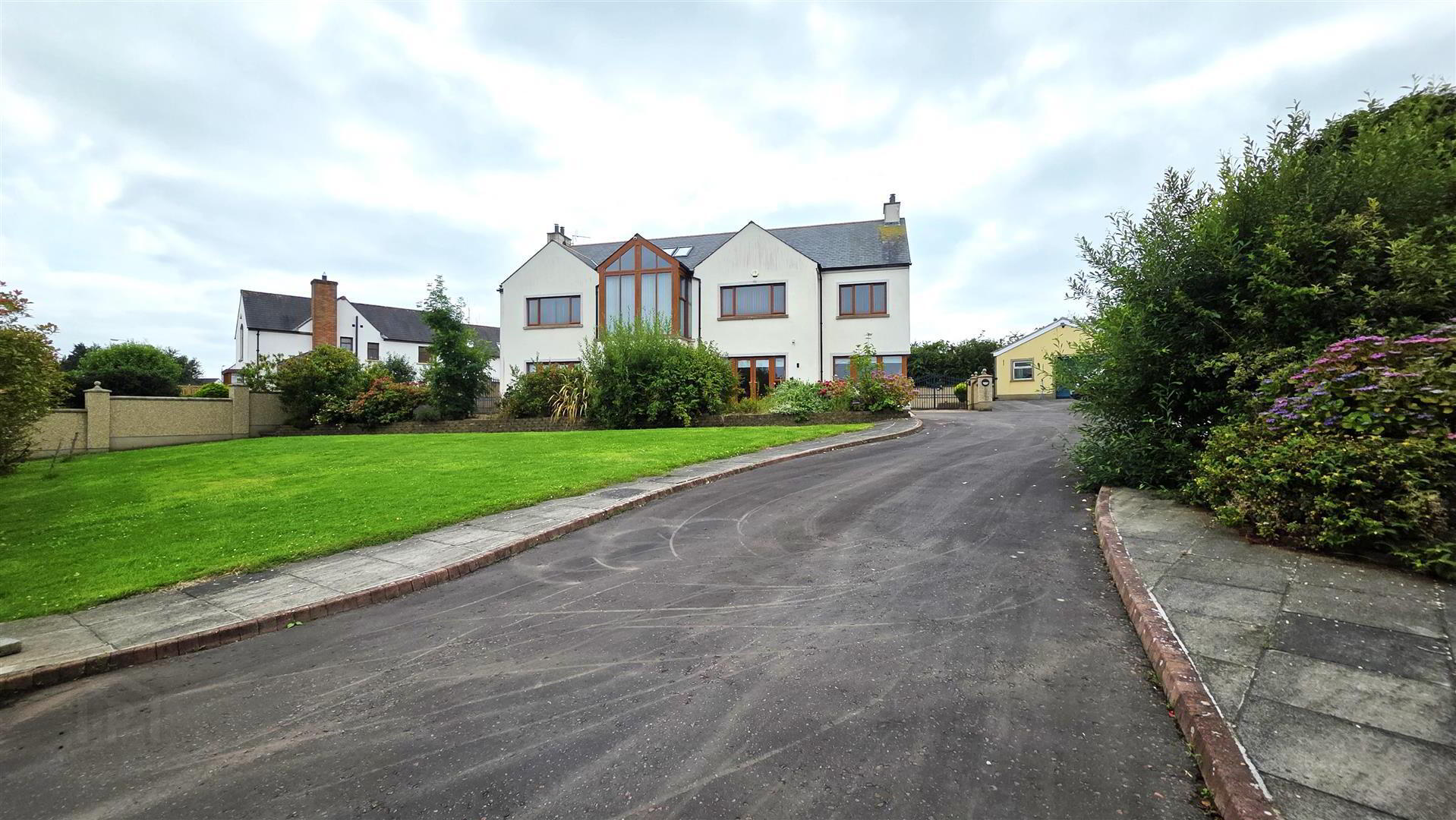
Additional Information
- Detached Family Home Benefitting from a Residential Lift from Ground to First Floor
- Lounge Opening Through to the Formal Dining Room
- Sun Room with Sliding Patio Doors Leading Out to the Rear Courtyard
- Generous Modern Kitchen Open Plan to Dining and Living Area and Separate Living Room
- Five Bedrooms on First Floor - All with En Suite Shower Rooms
- Second Floor with Generous Proportioned Rooms Ideal for Cinema / Play Room, Sixth Bedroom, Home Office and / or Hobby Space
- Easily Maintained Enclosed Brick Pavia Courtyard
- Detached Garage with Additional Parking Space; Ideal for a Boat or Caravan
- Within Walking Distance of Lisbane and Good Public Transport Links
On the ground floor, a welcoming hallway leads to a bright and spacious lounge, which flows through to a formal dining room, ideal for entertaining. Beyond the dining room is a charming sun room flooded with natural light, featuring patio doors that open directly onto the enclosed rear courtyard, creating a seamless transition between indoor and outdoor living.
To the rear of the property, a stunning open-plan kitchen and informal dining area forms the heart of the home, complete with modern fittings and ample space for family gatherings. This area opens into a comfortable living room, perfect for relaxing or entertaining. A separate laundry room and WC adds further practicality.
A residential lift provides easy access from the ground floor to the first floor, offering enhanced accessibility—ideal for those with mobility considerations or simply for added comfort.
From the first floor landing is a perfectly positioned glass reading room, to take in panoramic views over the surrounding countryside; ideal for quiet moments, working from home, or simply enjoying the scenery. Five generously sized bedrooms, four of which enjoy their own private en suite shower room, providing convenience for family members and guests alike complete the first floor accommodation.
The second floor provides endless opportunities and is ideal for a cinema / play room, sixth bedroom, home office and / or hobby space.
Externally, the property is situated on a generous and private plot. The front garden is laid in lawn, while the rear features a fully enclosed brick pavia courtyard—perfect for al fresco dining and low maintenance outdoor living.
- The property also benefits from a detached garage and generous off-street parking, with space for multiple vehicles, a caravan, motorhome, or trailer.
Lisbane village is within walking distance and benefits from a convenience store, doctors’ surgery, award winning pub and eatery The Poachers Pocket, OPO tea room and an after school club. A number of nurseries and schools are within a short drive away in both Comber and Killinchy. Lisbane is served by good public transport. Belfast, Lisburn and Newtownards are all within a 30-minute commute. - Illuminated Covered Reception Porch
- Brick pavia; uPVC double glazed front door with leaded side lights to:-
- Reception Hall
- 12v spotlights; telephone connection points; tiled floor.
- Rear Hall
- Glazed door to rear gardens; access to lift.
- Lounge 6.58m x5.54m (21'7 x18'2 )
- Feature stone fireplace with matching hearth and gas fire; ceramic tiled floor; uPVC double glazed patio doors to front garden; 12v spotlights; tv aerial connection points; glazed double doors to:-
- Dining Room 4.98m x 4.29m (16'4 x 14'1 )
- Ceramic tiled floor; 12v spotlights; TV connection point; glazed double doors to:-
- Sun Room 8.26m x 3.45m (27'1 x 11'4 )
- Minimum Measurements
Feature vaulted and beamed ceiling with 12v spotlights; 3 Velux ceiling windows; ceramic tiled floor; uPVC double glazed sliding doors opening to enclosed rear patio. - Cloakroom 1.80m x 1.32m (5'11 x 4'4 )
- Low flush WC; semi pedestal wash hand basin with mixer tap; fully tiled walls; ceramic tiled floor; extractor fan; double doors to:-
- Living Room 4.72m x 4.01m (15'6 x 13'2 )
- Ceramic tiled floor; double glazed patio doors to rear gardens; 12v spotlights.
- Kitchen Open Plan to Dining / Living 8.51m x 5.36m (27'11 x 17'7 )
- Maximum Measurements
Excellent range of high and low level cupboards and drawers with glazed display cupboards; laminate worktops; single drainer 1½ tub ceramic sink unit with mixer tap; Neff double built in oven; Hotpoint integrated dishwasher; kitchen island unit with Neff six ring gas hob and stainless steel extractor fan and light over; breakfast bar; under cupboard lighting; walk in shelved pantry; enclosed cast iron wood burning stove in arched red brick surround and hearth; 12v spotlighting; part tiled walls; TV aerial connection; space and plumbing for America fridge / freezer; uPVC double glazed patio doors to front garden. - Utility Room 3.15m x 2.57m (10'4 x 8'5 )
- Range of built in cupboards and drawers; laminate worktops; space and plumbing for washing machine and tumble dryer; glazed door to rear gardens; ceramic tiled floor; 12v spotlights; broom cupboard; single drainer ceramic sink unit with mono mixer tap; space and plumbing for American fridge / freezer.
- Separate WC 2.16m x 0.81m (7'1 x 2'8 )
- White suite comprising low flush WC; 12v spotlights; wash hand basin with mixer tap; ceramic tiled floor and walls.
- Solid Oak Open Tread Staircase to First Floor
- Part Galleried landing
- Glazed double doors to reading room; shelved hotpress with Heatwave Sadia pressurised hot water cylinder; views over surrounding countryside; ceramic tiled floor; vaulted ceiling; lift to ground floor; 12v spotlights.
- Master Bedroom 5.56m x 4.67m (18'3 x 15'4 )
- Oak effect wood laminate flooring; 12v spotlights; tv aerial connection.
- En Suite Shower Room 2.59m x 1.75m (8'6 x 5'9 )
- White suite comprising quadrant tiled shower unit with thermostatically controlled shower and wall mounted telephone shower attachment with glass sliding shower door and side panel ; close coupled WC; semi pedestal wash hand basin with mono mixer tap; bidet with mono mixer tap; illuminated and mirror fronted bathroom cabinet; chrome wall mounted heated towel radiator; ceramic tiled walls and floor; 12v spotlights; extractor fan.
- Dressing Room 2.79m x 1.78m (9'2 x 5'10)
- With shelves and clothes rails; 12v spotlights; oak effect wood laminate flooring.
- Bedroom 2 4.95m x 4.11m (16'3 x 13'6)
- Minimum Measurements
Oak effect wood laminate flooring; 12v spotlights; TV aerial connection - En Suite Shower Room 2.84m x 1.80m (9'4 x 5'11 )
- White suite comprising quadrant tiled shower unit with thermostatically controlled shower and wall mounted telephone shower attachment with glass sliding shower door and side panel; close coupled WC; semi pedestal wash hand basin with mono mixer tap; illuminated and mirror fronted bathroom cabinet; chrome wall mounted heated towel radiator; ceramic tiled walls and floor; 12v spotlights; extractor fan.
- Bathroom 4.52m x 2.82m (14'10 x 9'3 )
- Contemporary white suite comprising freestanding bath in wood effect surround with swan neck mixer tap and telephone shower attachment; quadrant tiled built in shower cubicle with glass sliding shower door and side panel; thermostatically controlled shower and telephone shower attachment; low flush WC; bidet with mono mixer tap; vanity unit with wash hand basin and two mono mixer taps; drawer under; illuminated mirror fronted bathroom cabinet over; ceramic tiled walls and floor; chrome heated towel radiator; 12v spotlights; extractor fan.
- Bedroom 3 3.81m x 3.56m (12'6 x 11'8 )
- Double built in wardrobe with shelving and clothes rails; oak effect wood laminate flooring; 12v spotlights; TV aerial connection.
- En Suite Shower Room 1.83m x 1.78m (6'0 x 5'10 )
- White suite comprising quadrant tiled shower unit with thermostatically controlled shower and wall mounted telephone shower attachment with glass sliding shower door and side panel; close coupled WC; semi pedestal wash hand basin with mono mixer tap; illuminated and mirror fronted bathroom cabinet; chrome wall mounted heated towel radiator; ceramic tiled walls and floor; 12v spotlights; extractor fan.
- Bedroom 4 3.66m x 3.56m (12'0 x 11'8 )
- Double built in wardrobe with shelving and clothes rails; oak effect wood laminate flooring; 12v spotlights; TV aerial connection.
- Bedroom 5 4.75m x 4.70m (15'7 x 15'5 )
- Maximum Measurements
Oak effect wood laminate flooring; TV aerial connection point; 12v spotlights. - En Suite Shower Room 2.64m x 1.24m (8'8 x 4'1 )
- White suite comprising quadrant tiled shower unit with thermostatically controlled shower and wall mounted telephone shower attachment with glass sliding shower door and side panel ; close coupled WC; semi pedestal wash hand basin with mono mixer tap; illuminated and mirror fronted bathroom cabinet; ceramic tiled walls and floor; 12v spotlights; extractor fan; built in cupboard.
- Solid Oak Open Tread Staircase to:-
- Second Floor / Landing
- Part vaulted ceiling with 2 velux ceiling windows; oak effect wood laminate floor; 12v spotligths.
- Play Room 10.80m x 5.51m (35'5 x 18'1 )
- Maximum Measurements
Oak effect laminate wood flooring; vaulted ceiling; 12v spotlights; TV aerial connection; Velux ceiling windows. - Bedroom 6 10.80m x 4.70m (35'5 x 15'5 )
- Maximum Measurements
Oak effect laminate wood flooring; vaulted ceiling; 12v spotlights; TV aerial connection; Velux ceiling windows. - Adjacent Study / Home Office 6.27m x 3.61m (20'7 x 11'10 )
- Maximum Measurements
Velux ceiling windows; storage in eaves; oak wood effect flooring; TV aerial. - Shower Room 4.60m x 0.97m (15'1 x 3'2)
- Fully tiled shower cubicle with built in shower unit; low flush WC; wash hand basin; Velux window; ceramic tiled floor; storage in eaves; white suite comprising tiled shower cubicle with thermostatically controlled shower; folding glass shower door; close coupled WC; vanity unit with wash hand basin and mono mixer tap; cupboard below; Velux ceiling window; eaves storage; ceramic tiled floor and walls; 12v spotlights; extractor fan.
- Outside
- Electric gates leading to a private bitmac driveway.
- Gardens
- Front gardens laid out in lawns and flowerbeds planted with an array of ornamental and flowering shrubs and trees including Roses, Lavender and Hydrangea providing wonderful colour and scent throughout the year; brick pavia patio area leading to side garden; brick pavia driveway leading to rear courtyard via wrought iron gates; concrete yard providing additional parking for caravan or yacht and leading to detached garage.
Enclosed rear courtyard laid out in brick pavia with matching water feature and raised flowerbeds; outside lights and water tap.
Flagged side garden providing additional storage; oil storage tank; boiler room. - Detached Garage 9.14m x 7.32m (30' x 24' )
- approximate measurements
Light and power; roller door. - Tenure
- Freehold
- Capital / Rateable Value
- £460,000. Rates Payable = £3,815.20 Per Annum (approx)

